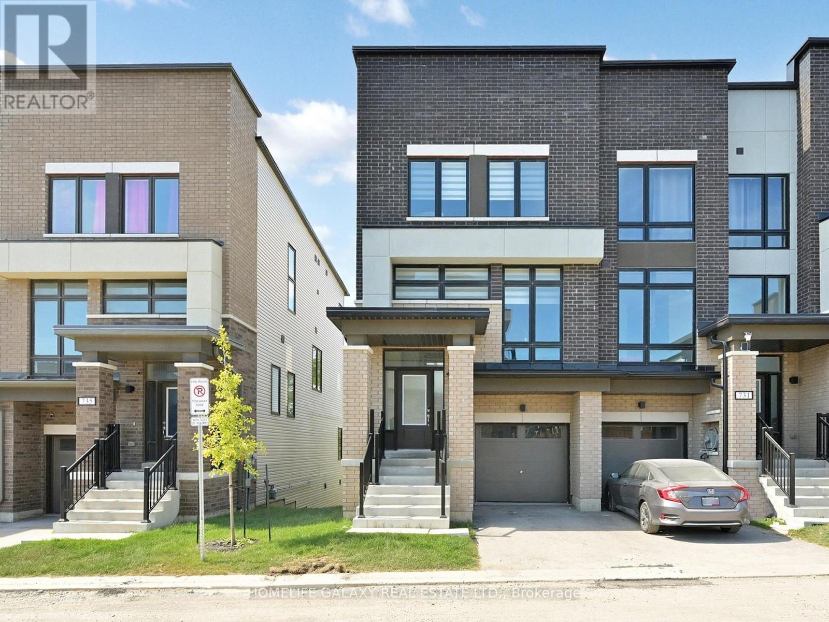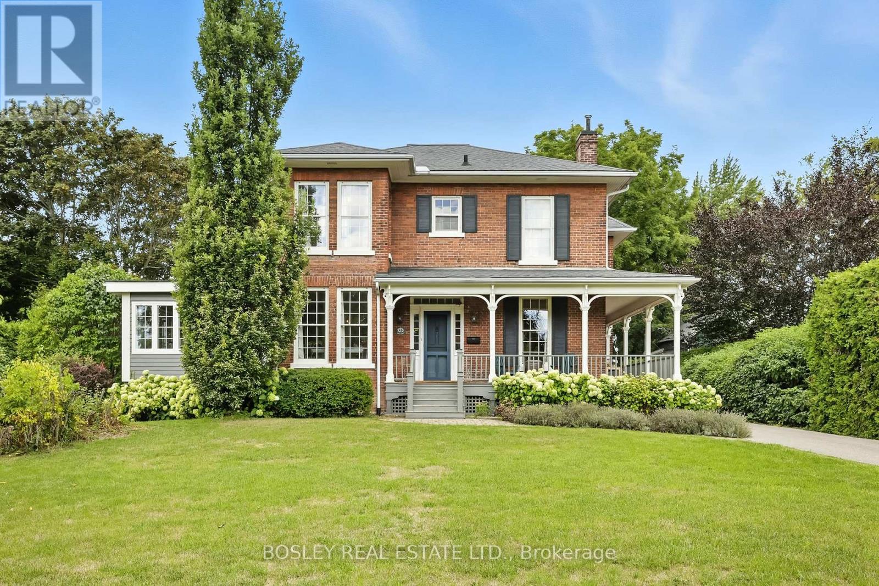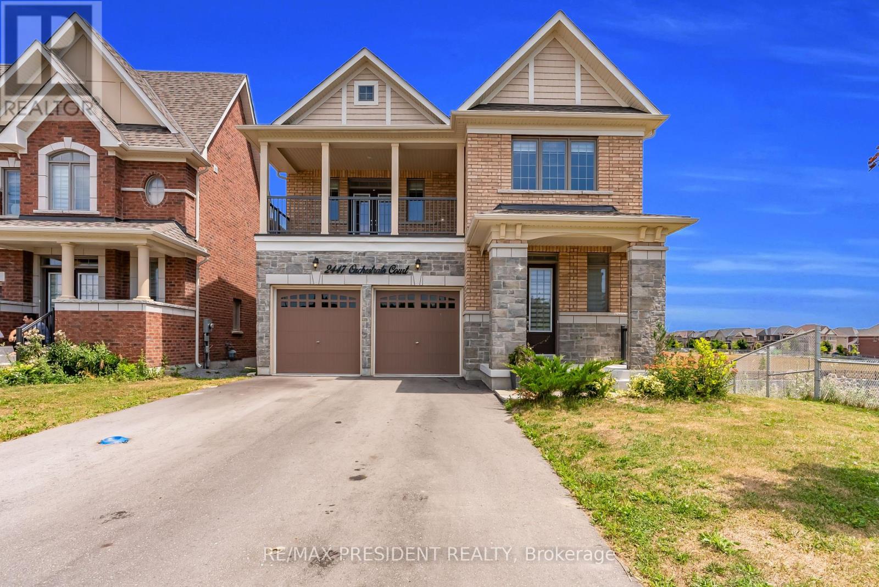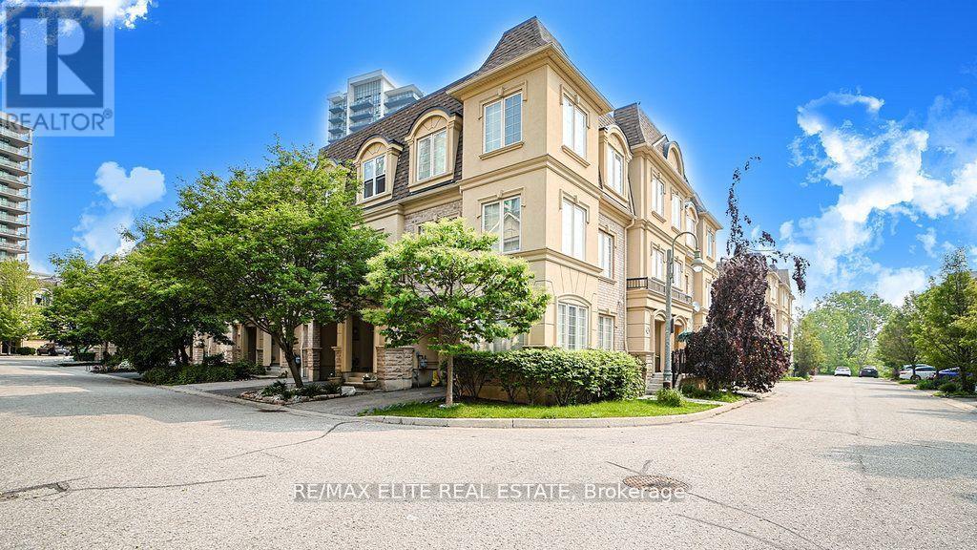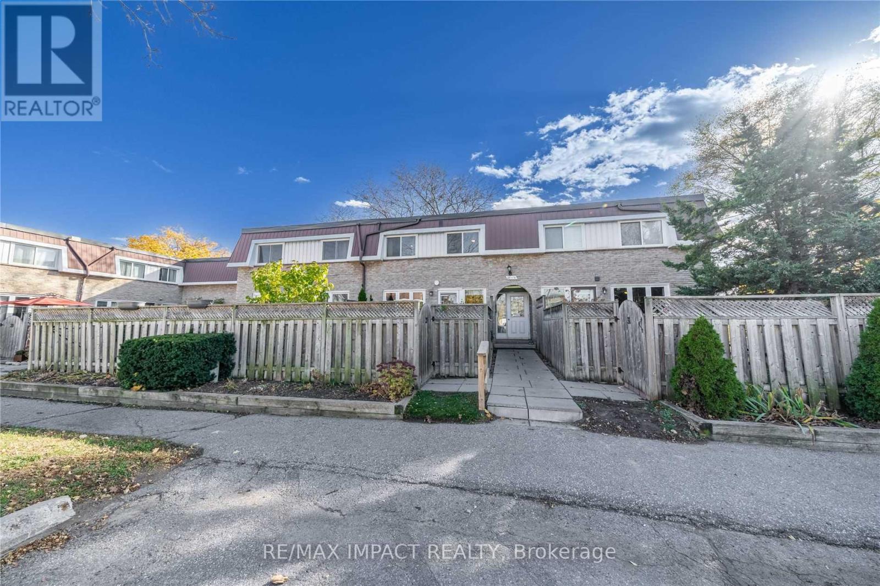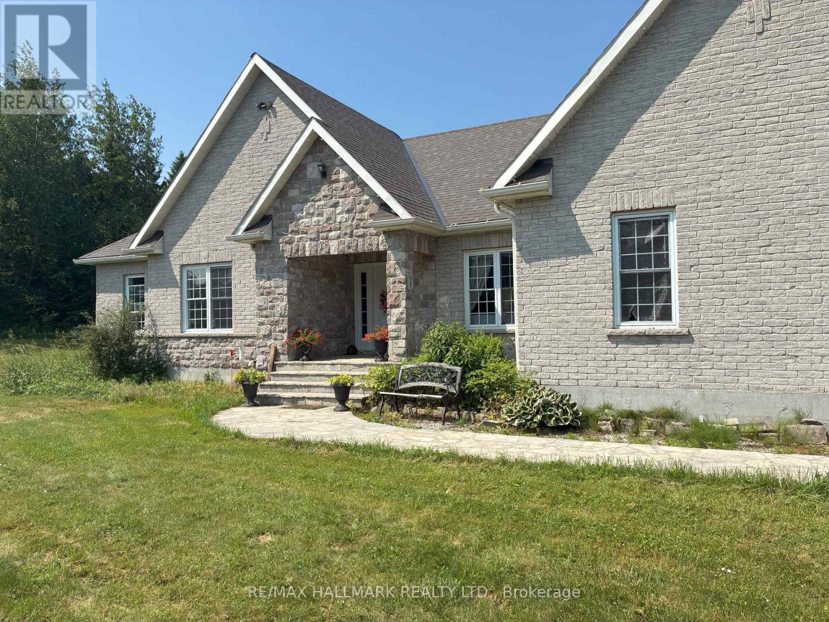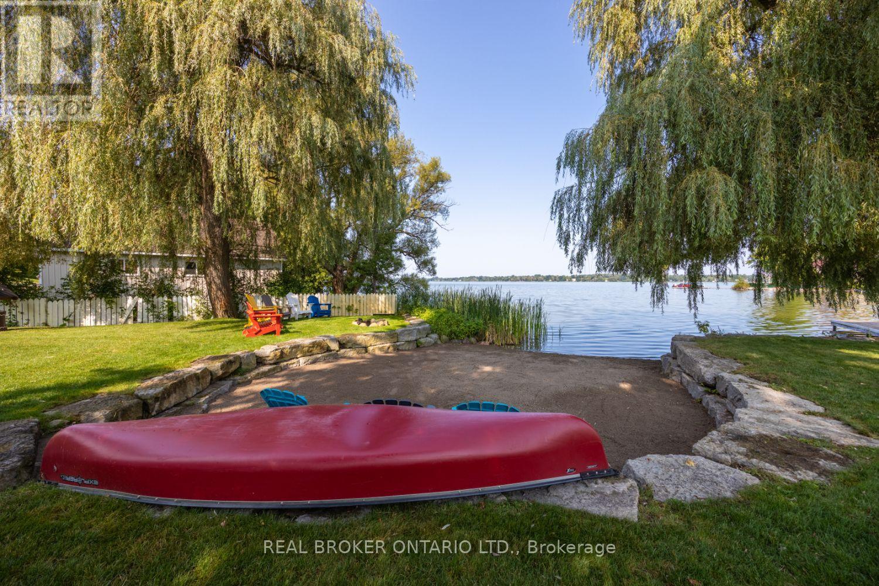733 Heathrow Path
Oshawa, Ontario
Fresh and modern, this beautifully maintained corner townhouse offers style, space, and functionality in a highly sought-after location. The main floor features a spacious bedroom with ensuite, while the open-concept layout is filled with natural light from large windows throughout. A walk-out basement provides excellent potential for rental income, and three balconies offer breathtaking views with no homes behind. Conveniently located near renowned schools, Durham College, UOIT, shopping areas, and with easy access to Hwy 407, this home is designed to suit a variety of lifestyles. Bright, versatile, and move-in ready, its truly a great place to call home. (id:61476)
322 Ridout Street
Port Hope, Ontario
Originally constructed in 1857 as a traditional Ontario Cottage and reimagined in 1870 into the gracious Victorian it is today, this distinguished brick home offers character, space, and timeless appeal. Set on an oversized lot with potential rear lane access, the fully fenced property includes a rare oversized heated two-car garage, adding both convenience and value. Inside, the home boasts generous ceiling heights, sun-filled rooms, plenty of storage space and a thoughtful layout. With four bedrooms, three of which have large walk-in closets, and 2.5 baths, there is plenty of space for family and guests. The inviting eat-in kitchen features leather-finished stone counters, stainless steel appliances, and a cozy gas fireplace. A second electric fireplace warms the large living room, while the dining room with its wall of built-in cabinets and projecting bay window creates a perfect space for memorable gatherings. A charming four-season glazed sunroom provides the ideal spot for quiet reading or afternoon relaxation. On the market for the first time in 14 years, this is a wonderful opportunity for Trinity College School families or anyone seeking a refined home on a generous lot. Just a short stroll to the golf course, Ganaraska River, Lake Ontario, and historic downtown Port Hope including the renowned Capitol Theatre this home combines small-town charm with everyday convenience. A beautiful piece of Port Hope history, ready for its next chapter. (id:61476)
2447 Orchestrate Court
Oshawa, Ontario
Welcome to this beautifully maintained 4-bedroom, 4-bathroom detached home, offering approximately 3,200 sq. ft. of living space on a sought-after corner lot. Ideally situated near top-rated schools, parks, shopping, and essential amenities, this home combines comfort, convenience, and style. The bright, open-concept layout is perfect for both everyday living and entertaining. The modern kitchen seamlessly connects to the spacious living and dining areas, while each bedroom enjoys access to a bathroom, including a luxurious primary suite with walk-in closet and spa-like ensuite. Additional features include an unfinished walk-out basement with incredible potential, a private backyard, and a double-car garage for added convenience. This home is the perfect blend of location, lifestyle, and luxury truly a must-see! (id:61476)
1146 Cactus Crescent
Pickering, Ontario
Newly Renovated 1850 Sq. Ft. Brookfield End-Unit Townhome in New Seaton! Welcome to this stunning and spacious end-unit townhome in the highly sought-after New Seaton community. With 1,850 square feet of modern living space, this beautifully updated Brookfield model sits on an exceptional 90 ft deep premium lot - one of the largest in the neighborhood, rivaling even the detached homes next door. Perfectly positioned with no front neighbors, the home enjoys an unobstructed view of natural greenery and a peaceful ravine. Step inside to an open-concept layout featuring 9-foot smooth ceilings and recessed pot lights that enhance the bright, airy atmosphere. The modern kitchen is designed for both function and style, showcasing granite countertops, stainless steel appliances, an undermount sink, and convenient direct access to the garage. The living and dining areas flow seamlessly, ideal for entertaining or relaxing with family. Upstairs, the spacious primary bedroom offers a private retreat with a luxurious 5-piece ensuite and a large walk-in closet. Every detail has been carefully curated for comfort and style. Located just a short drive from Highways 401 and 407, this home offers easy commuting while being close to golf clubs, parks, shopping, and dining options. A brand-new school is also being built within the community, adding even more convenience for growing families. This was the most desired unit when the community launched and it's easy to see why. With its premium lot, upgraded finishes, and unbeatable location, this home is a rare opportunity in one of Pickering's most exciting new developments. Schedule your private showing today and experience the perfect blend of luxury, space, and community living. (id:61476)
79 - 1250 St Martins Drive
Pickering, Ontario
Bay Ridges sought after bright south west exposure, 3-storey town "San Francisco By The Bay" is located in Frenchman Bay. There are 3 bedrooms ( 2 + den/nursery), the primary bedroom with 4 pc ensuite bath, and his and hers closets. There is a powder room on the second floor, and a 4 pc main bathroom on the third floor. All the windows look out to tree-tops with blossoms and birds. They are large with sunny exposure, and they are all new with a lifetime warranty transferable to the buyer. This 1651 s.f. Home is professionally painted and ready for immediate occupancy. The large rooftop deck is a private entertainment feature. Easy access from the 401 to Liverpool Road and the GO station on Bayly, near Pickering Town Centre, Entertainment, Marina on Wharf St., on Lake Ontario, and Rouge National Urban Park and nature trails. It is located near U of T Scarborough campus, College, Dunbarton H S, Fr. Fenlon C S, and financial institutions, hospitals in Scarborough and Ajax, as well as shops and restaurants in the immediate San Francisco Bay community. This townhouse is freehold, but the common element is a POTL DCECC No. 225 which you are a part owner. The common element fee is currently $105. monthly, not including water. The services included in the maintenance fee are snow removal, landscaping common areas, garbage, and recycling. Water/equal billing is billed by the POTL manager. Buyer to verify all measurements and taxes. A Status Certificate for the POTL is available upon request. *The Seller will consider a Vendor takeback 1st mortgage up to 35% of the sale price, terms & conditions apply. (id:61476)
28 - 33 Taunton Road E
Oshawa, Ontario
NORTH OSHAWA GEM - BRIGHT 2-STOREY TOWNHOME IN CENTENNIAL, STEPS TO DURHAM COLLEGE & UOIT! DISCOVER THE PERFECT BLEND OF COMFORT, CONVENIENCE, AND STYLE IN THIS BRIGHT, NORTH-FACING 2- STOREY TOWNHOME WITH 2 SPACIOUS BEDROOMS, LARGE CLOSETS, AND A NEWLY RENOVATED 4-PIECE BATH. A PRIVATE FENCED YARD AND PARKING RIGHT AT YOUR DOORSTEP MAKE FOR EASY DAILY LIVING. THE FINISHED BASEMENT BOASTS A SECOND 3-PIECE BATHROOM - IDEAL FOR IN-LAW USE, A YOUTHFUL RETREAT, OR A VERSATILE BONUS ROOM. LOCATION CANT BE BEATEN - THIS HOME IS WITHIN WALKING DISTANCE TO SHOPPING, PARKS, TRANSIT, TOP-RATED SCHOOLS, AND JUST MINUTES FROM DURHAM COLLEGE AND UOIT. PRACTICAL DETAILS MATTER TOO: HEAT, WATER, AND HYDRO ARE ALL INCLUDED IN THE MAINTENANCE FEES. WHETHER YOURE A FIRST-TIME BUYER, INVESTOR, OR DOWNSIZER, THIS PROPERTY OFFERS TREMENDOUS VALUE AND LIFESTYLE APPEAL IN THE HEART OF CENTENNIAL. (id:61476)
11110 Simcoe Street N
Scugog, Ontario
Looking for wide-open space and modern comforts? This exceptional walk-out bungalow, set on over 2 acres just minutes from Port Perry and Highway 407, offers a rare combination of privacy and convenience. Take in sweeping sunset views from the expansive sundeck or gather with friends around the outdoor stone fireplace on the custom patio. Inside, the home shines with thoughtful upgrades throughout. The chefs kitchen boasts a large breakfast bar, walk-in pantry, and quality finishes, while the open-concept design flows effortlessly into the living and dining areas, complete with hardwood floors, pot lighting, tall baseboards, and a cozy fireplace. The oversized primary suite is a true retreat with a 5-piece ensuite, walk-in closet, and direct access to the deck. Recent updates include a newer roof, furnace, and central air system, ensuring peace of mind for years to come. An extra-long driveway provides ample space for vehicles or boats or anything else. This is more than just a house - it's a private slice of paradise waiting for its next owner. Don't miss this rare opportunity! (id:61476)
526 View Lake Road
Scugog, Ontario
Offers anytime! Welcome to this exceptional lakefront home that combines luxurious living with serene natural beauty. Perfectly positioned on an oversized & meticulously landscaped waterfront lot, this remarkable 5-bedroom home offers a rare blend of comfort, style, & lake views. Featuring two driveways for ample guest parking, the home also boasts a heated & insulated 2-car attached garage, complete with epoxy flooring and a convenient 3-piece bathroom, ideal for year-round functionality. Step inside to discover a spacious main floor finished in elegant luxury vinyl plank flooring. The heart of the home is the eat-in kitchen, showcasing quartz countertops, stainless steel appliances, pot lighting, and plenty of space for storage. Adjacent to the kitchen is a formal dining rm, enhanced by classic wainscoting and direct walk-out access to the expansive deck, a perfect setting for summer dinners. The living rm offers a cozy, yet refined, atmosphere with its gas fireplace & pot lighting. A den area provides additional living space. Upstairs, you'll find 5 generously sized bedrooms, ideal for large families or hosting guests. The primary suite is a true retreat, featuring pot lighting, a W/I closet, & a luxurious 4-piece ensuite with a deep soaker tub, and tiled, walk-in shower. A separate sitting rm on the upper level provides a cozy escape and opens to a balcony - a perfect perch to enjoy panoramic views of the lake, sip your morning coffee, or watch summer storms roll in over the water. Step outside to your personal paradise. The large deck includes an outdoor kitchen, gazebo, an ideal spot for entertaining or relaxing in style. Private dock & sandy beach area, ideal for swimming, boating, or soaking up the sun. Two garden sheds offer additional storage for all your tools & lake toys. This beautifully maintained property offers a rare opportunity to enjoy lakefront living at its finest. All you need to do is move in and start enjoying the lifestyle. (id:61476)
301 - 91 Aspen Springs Drive
Clarington, Ontario
Bright and beautifully renovated south-facing corner unit in the heart of Bowmanville. This stunning 2-bedroom home offers rare privacy with no neighbours above and showcases a stylish open-concept layout. The kitchen features a centre island with bar seating, flowing seamlessly into a spacious living area with a Juliet balcony to enjoy the outdoor breeze. Renovated in October 2024, the home boasts a brand-new kitchen, bathroom, flooring, baseboards, and fresh paint, complemented by modern finishes and hardwood laminate flooring. The primary bedroom includes a walk-in closet, adding both function and luxury. Perfectly situated in a prime location with easy access to the 401, schools, parks, shopping, and public transit. Click the Realtor link for feature sheet, floor plan and you tube video (id:61476)
504 Halo Street
Oshawa, Ontario
Welcome to the sought-after Winfield Farms community in North Oshawa, where this beautifully updated Iris Model by Falconcrest Homes offers nearly 3,500 sq ft of finished living space. Sitting on a premium pie-shaped lot, this home combines elegant design with family-friendly function and a true backyard oasis. A charming enclosed three-season porch leads into an oversized foyer, setting the tone for the homes grand yet welcoming feel. The main floor features updated engineered hardwood, a spacious living room with custom built-ins and a window bench, and a sun-filled family room anchored by a gas fireplace. The kitchen is designed for both everyday living and entertaining, with a large centre island, abundant cabinetry, walk-in pantry, and a separate dining area that walks out to the deck and pool. A practical main floor laundry with built-in cabinetry and garage access makes for the perfect drop zone for busy families. Upstairs, four generous bedrooms provide comfort for everyone. The primary suite feels like a retreat, complete with a private foyer, walk-in closet, 4PC ensuite, and views of the backyard. The 3 other bedrooms are quite spacious and all offer double door closets and updated laminate flooring. The finished basement extends the living space with potential for an in-law suite, offering a separate side door entrance, bedroom space, 3PC bath, and multiple recreation areas. Step outside to your private oasis, premium pie shaped lot feature an in-ground saltwater fibre glass pool surrounded by landscaping and interlocking, ideal for relaxing, entertaining, or letting kids and pets play. Custom composite deck with glass railing off the kitchen features a dining area overlooking the pool. Perfectly located close to schools, shopping, Costco, parks, transit, and the 407, this home is move-in ready with nothing left to do but enjoy. (id:61476)
3 Covington Drive
Whitby, Ontario
Set on one of Brooklins most coveted streets, this exceptional Southampton Model Queensgate home offers over 4,000 sq. ft. of professionally designed & decorated luxury living space. Situated on a 50 ft lot backing onto greenspace, this home delivers both sophistication & serenity. The attention to detail is evident from soaring ceilings & rich hardwood flooring throughout to designer lighting & in-ceiling speakers that set the tone for effortless elegance. At the heart of the home lies the entertainers kitchen, outfitted with high-end appliances incl. a Jenn-Air fridge, wall oven, microwave, & Thermador cooktop. This culinary haven seamlessly opens to the oversized great room w/ gas fireplace, all overlooking the breathtaking ravine backdrop & walks out to custom Trex deck overlooking the Backyard Oasis. In addition to a separate Living & Dining Room, the main floor also features a home office (also ideal as a childrens playroom), a mudroom/laundry room w/access to a recently renovated garage. Upstairs, the primary suite is a true retreat, with tranquil ravine views, his-and-hers walk-in closets, & a spa-inspired 5-piece ensuite. Bedroom 2 enjoys its own 3-piece ensuite and walk-in closet, while bedrooms 3 & 4 share a spacious 4-piece Jack & Jill bath each with its own walk-in closet. The finished walk-out basement extends the homes entertainment space, a sprawling rec room w/built-in cabinetry, a wet bar & beverage fridge, plus an open games area ideal for hosting family gatherings or poolside celebrations. Step outside to your private backyard oasis, complete w/16 x 32 kidney-shaped in-ground pool, hot tub, pool cabana w/electrical, propane fire pit & extensive landscaping. All of this is within walking distance to top-rated schools & moments from downtown Brooklin, golf courses, the 407, shops, dining & more. Luxury. Privacy. Location. This is more than a home its a lifestyle. (id:61476)
Potl #7 - 1741 Fairport Road
Pickering, Ontario
Brand New Detached 2 Story Brick Home, Sold By The Builder With Tarion Warranty. Ready To Move In With Many Upgrades: Full Four Piece (4pc) Bathroom, One 5-Pc Ensuite Bathroom in Master Bedroom, A Powder Room On The Main Floor; A Roughed In 3 Pc. Bathroom In The Basement; Hardwood And Ceramic Floors, 200 AMP Service, High Fully Insulated Basement with 2 Walkouts (id:61476)


