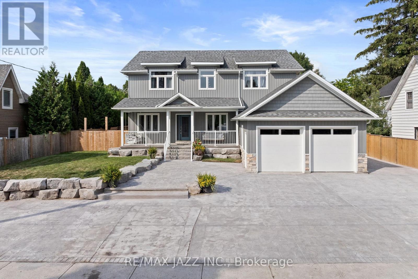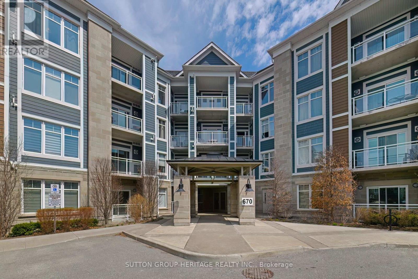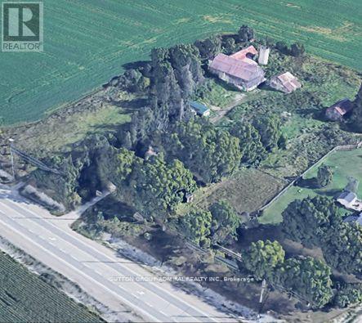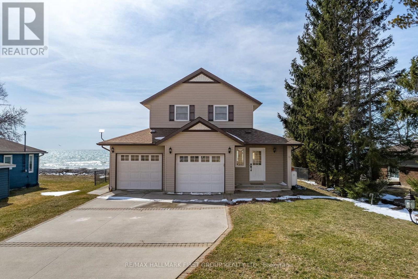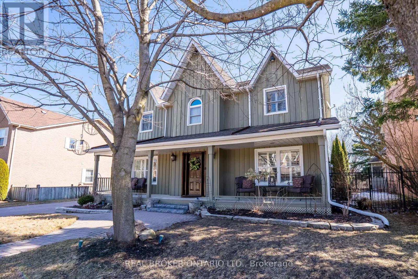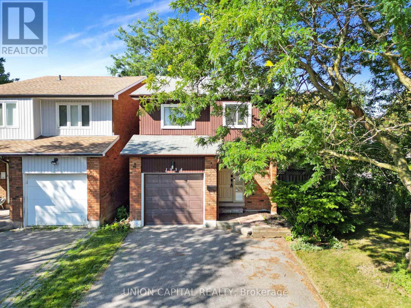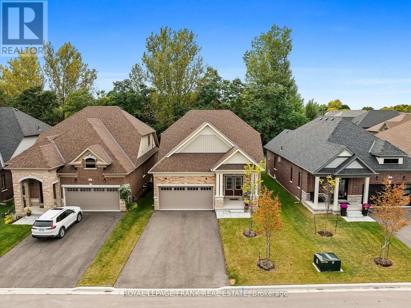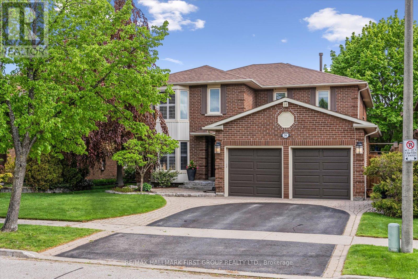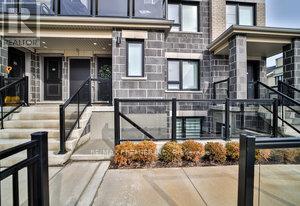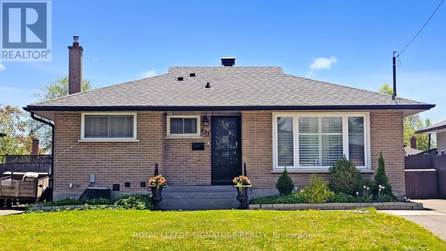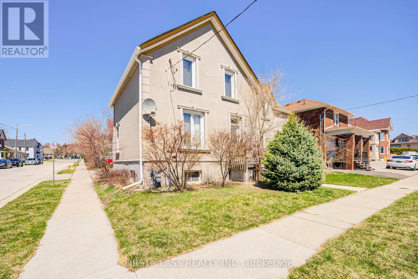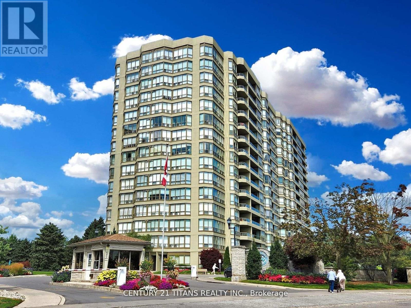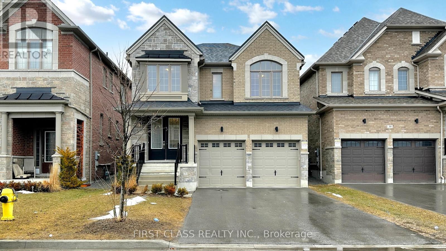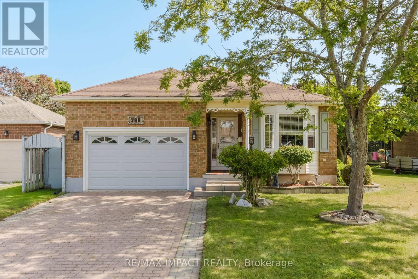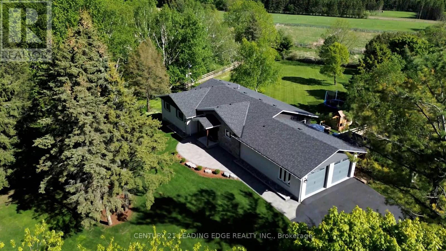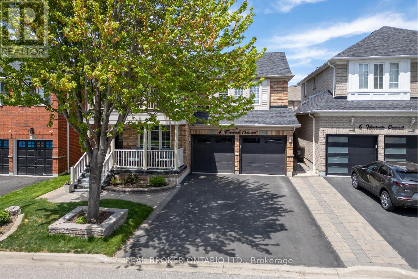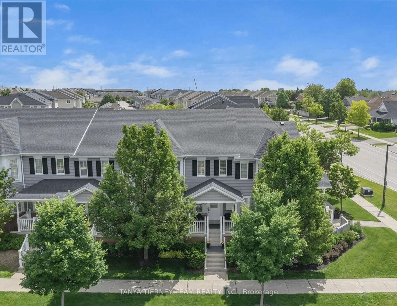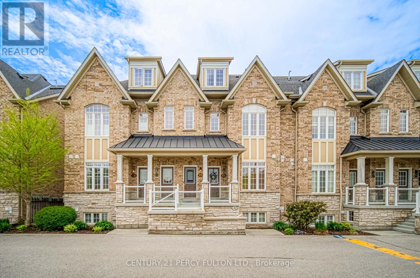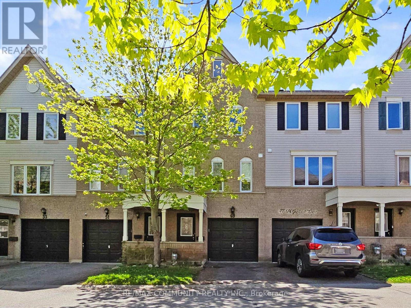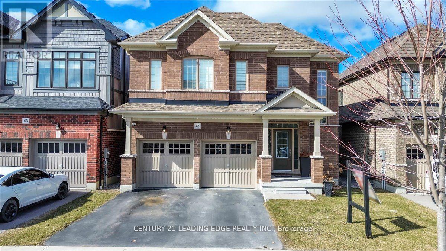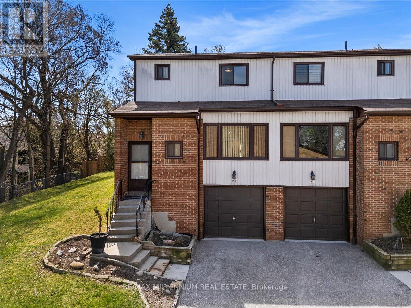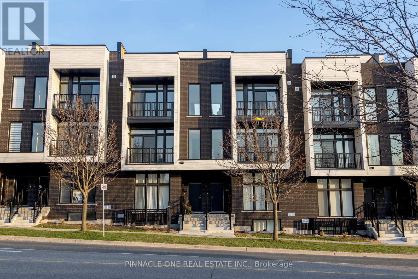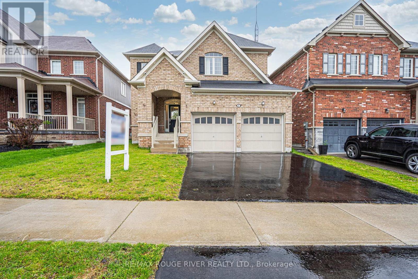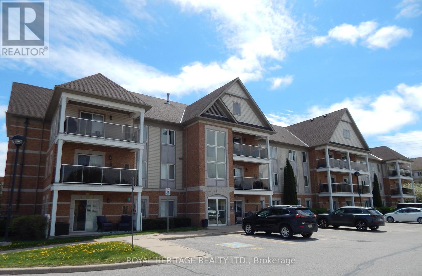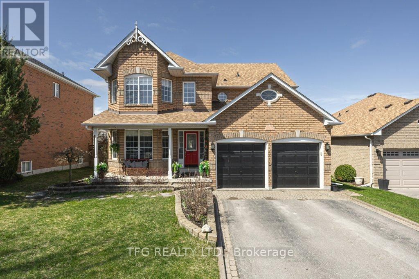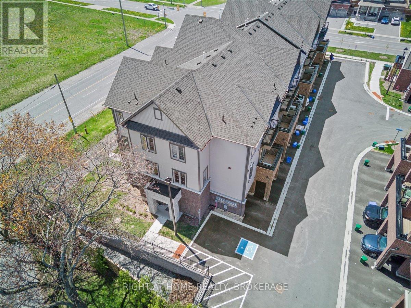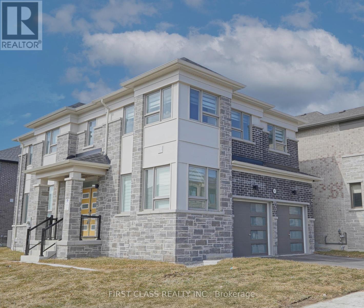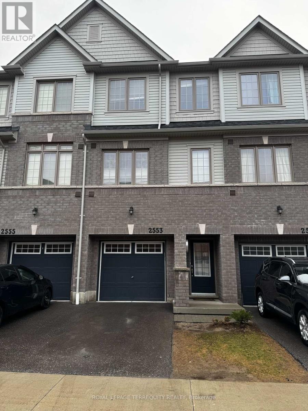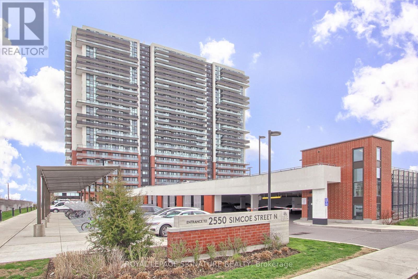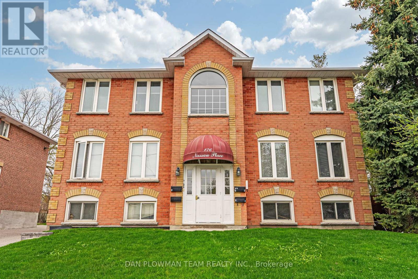5277 Old Scugog Road
Clarington, Ontario
You Really Can Have It All! Prepare To Be Amazed, The Perfect Location With the Perfect Finishes. This Gorgeous 4+2 Bdrm Executive 2 Storey Home W/Detached Garage & 3500 sq ft of Finished Living Space on a Premium Lot in the Village of Hampton. The Perfect Home For The Buyer Who Wants the Convenience & Beauty of a Newly Built Home, but Craves A Quiet Community With Generous Outdoor Space to Live and Play! This Exceptional Energy Star Home is Nestled Offers a Blend of Elegance & Functionality. Large Living Room W/Fireplace & Custom Bookshelves and Built-In's, 2 Hide-Away Rooms, Dining Area, and a Home Office! A Gorgeous Entertainers /Chefs Dream Kitchen Kitchen That Leaves No Detail Behind W/Endless Counterspace, A Massive Island, Coffee Servery, Walk In Pantry, & S/S Appliances Making It An Ideal Space for Culinary Enthusiasts! Second Floor Boasts 3 Spacious Bedrooms and 2 Bathrooms (Every Bedroom Has Ensuite Access) and Upstairs Laundry. The Oversized Primary Bdrm Serves As a Luxurious Retreat w/ Spa-like 5-piece Ensuite and His & Hers Closets. A Separate entrance to the Basement, you'll Find 2 Generously Sized Bdrms, a full Bathroom, Laundry, Kitchen & Living Space that Offers Flexibility for Guests or Potential In-Law Suite. Lots Of Storage Space. Step Onto the Large Dreamy Covered Back Porch, Complete w/ Gas Connection for Your BBQ Making it Great for Entertaining. Enjoy The Inground Salt Water Pool, Seating Area, Changing Area & Utility Shed. The Fenced Back Yard, Fully Landscaped with Armour Stone in Your Backyard Oasis That Is A Perfect Space For Hosting Guests & Making Memories. There Really Is Nothing to Do But Move In and Enjoy Your Dream Home. Less than 5 mins to the 407, 401 and 115. Just 10 mins to Bowmanville or Oshawa, & 30 mins from the GTA, Commuting is a Breeze. It's Within Close Proximity to Walk to General Store, Public School & Park (id:61476)
103 - 670 Gordon Street S
Whitby, Ontario
Enjoy Comfortable Resort Style Living In This Updated And Spacious Unit At The Lakeside Community Condominiums In Whitby. Walk To Waterside Scenic Trails To The Marina And Lake. Renovated Bathroom. Living Room Walkout To Patio. Lots Of Visitor's Parking, Shopping, GO Transit, Community Centre And 401 Is Handy And Close By. (id:61476)
2825 York Durham Line
Pickering, Ontario
LIMITLESS OPPORTUNITIES ON THIS 5 ACRES OF LAND! Close To The City! Property provides prime land that offers several permitted use opportunities. FINANCING IS AVAILABLE. (id:61476)
16 Tolman Street
Brighton, Ontario
Invest in yourself- move into this freehold, interior unit townhouse in the heart of Brighton! Offering 1564 sqft (builders plans), this efficient townhome offers a blend of comfort, space, and style perfect for growing families, first-time buyers, or savvy investors. Featuring 3 bedrooms and 2.5 bathrooms, this thoughtfully designed layout delivers modern living in a quiet, well-connected neighbourhood. Step into a welcoming front foyer where you have inside access to the 1-car attached garage and sight lines to the open-concept kitchen, living and dining area- ideal for everyday living and entertaining. Luxury vinyl plank flooring, centre island, stainless steel appliances and ample cabinet space provide functionality while the sunlit dining area opens to your backyard. Upstairs leads to a generous second level featuring a spacious primary suite complete with a walk-in closet and private 4pc. ensuite. Two additional bedrooms, a 4-piece main bath, and second-floor laundry add everyday convenience. Enjoy added value with pot lighting, 9-foot ceilings, luxury vinyl plank flooring, ceramic tile in wet areas, central air, and a high-efficiency HVAC system with air exchanger. The full basement includes a bathroom rough-in and the option to finish later to suit your needs. Located minutes from Presquile Provincial Park, Lake Ontario, walking trails, local shops, and downtown Brighton, CFB Trenton and Highway 401. (id:61476)
44 Greenway Circle
Brighton, Ontario
Tailored to those seeking a serene vacation home or a relaxed, waterfront lifestyle w/ room to entertain, this recently refreshed 3 bed, 2 bath home offers a sense of calm, comfort & quality. From the concrete driveway to generac generator & engineered break wall, it has been meticulously cared from since its 2001 build. A beautifully updated kitchen w/ tile backsplash & Cambria quartz countertops offers full appliance package & custom cabinets. As the heart of the home, it encompasses lake views, looks over the formal dining area which offers a walkout to the covered, concrete porch! Updated LVP flooring throughout the living room which is complete custom window coverings & b/i fireplace, new baseboard & window casings. The spacious primary is home to enchanting lake views, vaulted ceilings, new flooring and w/in closet. An additional 2 beds & 4pc. complete this level while a 3pc. bath w/ glass shower, oversize 2 car garage, crawl space for storage round out the impressive amenities. Where the breeze beckons just minutes to Brighton, Highway 401 & CFB Trenton. (id:61476)
638 Robinson Drive
Cobourg, Ontario
Tucked into Cobourg's sought-after West Park Village, this charming bungalow is surrounded by quiet parks, and vibrant green spaces that invite you to slow down and stay awhile. Thoughtfully maintained and beautifully laid out, the Primrose model is a 2-bedroom bungalow, ideal for young families, retirees, or anyone looking to simplify without compromise. Step in from the covered front porch and into a welcoming, open concept main floor where hardwood floors connect the living room to a spacious eat-in kitchen w/ access to the private deck & fenced backyard. The kitchen offers ample storage & prep space, a built-in pantry cupboard, sleek black appliances, tile backsplash, and a large peninsula style island with seating for 4. The primary suite features hardwood flooring, a walk-in closet & 4pc. ensuite while the 2nd bedroom enjoys a 4pc. bath. Appreciate inside access to the 2-car garage, 9ft ceilings & main floor laundry. Fully finished, the lower level features a unique bar area, cozy rec room for a quiet night at home, an office nook, 2pc. bathroom and 3rd bedroom. In addition to turn-ley living, the smart layout and a location that puts you minutes from shopping, dining, the hospital, the 401, and all the charm of Ontario's Feel Good Town offers. Comfortable, connected, and full of heart- this one just feels like home. (id:61476)
31 - 43 Taunton Road E
Oshawa, Ontario
Beautifully renovated home in a convenient North Oshawa location. Enjoy your morning coffee in the sun on the balcony over-looking the beautiful treed courtyard! Renovated from top to bottom a few years ago. The eat-in kitchen has ceramic backsplash, under cabinet lighting and an over the range microwave. Top quality vinyl plank flooring throughout (except stairs). Renovated powder room on the main floor. All interior doors have been upgraded and have black lever style door handles. The primary bedroom has a wall to wall closet and overlooks the courtyard. You will find extra storage space in the linen closet in the hallway too. Large windows in both bedrooms. Nothing left to do! Just move in and enjoy. Only a short walk to restaurants, pubs, grocery stores, drug stores etc. The bus stop is just steps away. This is a quiet complex with lots of visitors parking. There's a new playground and a separately fenced dog run. Cheaper to own than a 3 bdrm with lower condo fees and property taxes! The only utility is hydro & the previous occupant paid only $130/month on equal billing. Owned hot water heater. Vacant and in move in condition!! (id:61476)
73 Quaker Village Drive
Uxbridge, Ontario
Rare Offering! Stunning Family Home Backing Onto Quaker Common. Opportunities like this don't come often! Nestled in one of Uxbridge's most sought-after neighbourhoods (Quaker Village), this rare gem is one of the very few homes that backs onto Quaker Common, offering unparalleled privacy, stunning sunrise views, and a serene natural backdrop. Inside, this 4-bedroom, 3-bathroom home is designed for both comfort and elegance. The main floor features a formal living room, a separate dining area off the kitchen with a walkout to your private deck, and a beautifully updated kitchen with high-end appliances, a large island with a rare built-in prep sink, and another walkout to a private pergola-covered deck perfect for morning coffee or summer entertaining. A main floor office provides the perfect work-from-home setup, while the laundry/mudroom with a side entrance adds convenience. Upstairs, the primary retreat is a true sanctuary, wake up to the best sunrises in Uxbridge, overlooking your stunning backyard and Quaker Common. The spa-like ensuite offers a relaxing escape, and the walk-in closet (currently used as a dressing room) can easily be converted back into a 4th bedroom. The two additional bedrooms are bright, spacious, and feature hardwood floors and large closets. The fully finished basement is an entertainers dream, complete with a billiards area, cozy living space, exercise room, and ample storage.The backyard is truly a showstopper! Fully fenced and professionally landscaped, this private retreat features an in-ground pool, a secluded hot tub, lush gardens, and multiple outdoor seating areas designed for total relaxation and entertaining. Whether you're soaking in the sun by the pool, unwinding under the pergola, or enjoying an evening under the stars, this backyard is a true escape from the everyday. Completing this incredible home is a rare detached 2-car garage a true luxury in this coveted neighbourhood. Welcome Home! (id:61476)
1934 Memory Lane
Pickering, Ontario
Charming 3-bedroom Pickering home for sale with a premium lot size, offering versatile space. This well-maintained property features a cozy living area, modern kitchen, large bedrooms and a spacious backyard oasis complete with deck and a relaxing hot tub. Perfect for families or entertainers, the partially finished basement adds extra room for recreation or guests. Don't miss the opportunity to own this inviting home with attractive amenities in a desirable neighbourhood. (id:61476)
78 Holtby Court
Scugog, Ontario
Nestled on a quiet court in the prestigious Canterbury Common Active Adult Lifestyle Community, this exceptional executive bungaloft offers an unparalleled blend of luxury, comfort, and lifestyle. Less than 3 years old, this home sits on a premium, deep lot backing onto mature trees for added privacy. Step inside to discover rich hardwood floors and a thoughtfully designed layout, perfect for both everyday living and elegant entertaining. The chef's kitchen boasts quartz countertops, stainless steel appliances, and a centre island, ideal for hosting family and friends. The Great Room impresses with vaulted ceilings, floor-to-ceiling windows, and a cozy gas fireplace, creating a bright and inviting space filled with natural light. The main floor also features two spacious bedrooms, including a serene primary suite complete with a walk-in closet and a beautifully appointed ensuite. The loft features a spacious third bedroom, a full bathroom, and a versatile bonus area perfect for a home office or lounge. Spacious double car driveway and garage with convenient EV rough-in ready for your electric vehicle charging needs! Residents of Canterbury Common enjoy exclusive access to The Centre, a private leisure and social facility with an outdoor pool, fostering a true resort-style living experience. Located just moments from Port Perry's scenic waterfront trails and vibrant downtown, this stunning bungaloft is the perfect place to call home. Please Note The Home Is No Longer Staged (id:61476)
26 Simonds Drive
Ajax, Ontario
Lakeside living at it's finest! This meticulously maintained Britannia model by Sandbury offers over 2,700 sq ft of living space in one of South Ajax's most beloved lakeside communities. Just steps from Rotary Park and the scenic Ajax By The Lake waterfront trails . Step inside to grand open-to-above foyer and a spacious and thoughtfully designed layout. The main floor features direct garage access, main floor laundry, a bright inviting family room with a wood-burning fireplace, and a walkout to the private backyard, perfect for both everyday living and entertaining. At the heart of the home is the renovated kitchen, showcasing Caesarstone countertops with waterfall edges on the peninsula and pass-through to dining. Plus, crown moulding, upgraded lighting, a wine fridge, and higher-end appliances. Upstairs, the primary bedroom is a peaceful retreat, complete with a walk-in closet and a fully upgraded 5-piece ensuite featuring a soaker tub, stand-up shower, and double sinks. Three additional bedrooms are bright, comfortable, and generously sized. The finished basement adds valuable extra space, including a large rec room, a dedicated home office or gym area, and a cozy gas fireplace, ideal for both productivity and relaxation. Outdoors, the low-maintenance backyard is fully fenced and ready for summer, featuring a sparkling on-ground pool, your own summer retreat in the city. The front yard boasts a combination of interlock and natural stone landscaping, adding to the homes curb appeal, along with two new garage doors. This is a rare opportunity to own a well-loved and upgraded home in a vibrant, family-friendly lakeside setting where comfort meets community. (id:61476)
A - 30a Lookout Drive
Clarington, Ontario
Welcome to 30A Lookout Drive, located in Bowmanville - GTA's largest master-planned waterfront community. This newly built modern stacked town unit offers: 1-bedroom, 1-bathroom with open concept layout, exceptional natural sunlight, and modern finishes throughout. This property has a Tarion Warranty (4-Year) Status Certificate available. Key features: open-concept living area with large windows, Shaker-style white kitchen cabinetry with stainless steel appliances, Quartz kitchen counter, Wide-plank engineered flooring throughout, upgraded broadloom in the bedroom, Four piece bath with soaker tub and large vanity, Ensuite laundry for added convenience, Custom window coverings, Stunning Lake views with a nearby parkette. Prime Location: Steps from the waterfront for scenic walks and relaxation. Minutes to Hwy 401, marina, schools, and all amenities nearby. Where the Lake meets the Sky, experience the best of waterfront living at Shoreview Towns! Note: Some images are virtually staged for visual reference of space. (id:61476)
333 Ridgeway Avenue
Oshawa, Ontario
Beautifully updated and move-in ready, this charming home offers comfort, style, and flexibility for families of all sizes. The bright main floor features a spacious living room, modern kitchen, and an open dining area (converted from a 3rd bedroom, easily reversible). The lower level is fully finished with its own kitchen, sitting room, three bedrooms, and separate laundryideal for extended family or potential rental income. Enjoy new basement windows, exterior pot lights, laundry on both levels, and a 6-car driveway. Located in a quiet, family-friendly neighborhood, just a short walk to schools, parks, and shopping. A perfect blend of convenience and lifestylethis home has it all! (id:61476)
24 Colborne Street W
Oshawa, Ontario
Unlock endless possibilities at this multi-zoned gem in Prime Oshawa! CBD-B/R3-A Zoning, Ideal for mixed residential/commercial ventures, extended families, home-based businesses, or rental income.3 KITCHENS + 3 FULL BATHROOMS (one per floor) offered rare flexibility for multi-generational living, Airbnb potential, or workspace setups.Sprawling Parking with ample space for clients, tenants, or family vehicles. Steps from shops, transit, groceries, and amenities! Sun-drenched interiors with original hardwood floors and timeless trim. Bright, functional layout ready to adapt to YOUR vision. Basement has untapped potential perfect for expansion, storage, or rental suite (subject to permits). Windows replaced in 2022. (id:61476)
1202 - 1890 Valley Farm Road
Pickering, Ontario
Welcome to Discovery Place A Vibrant Community in the Heart of Pickering! Discover the perfect blend of comfort and convenience in one of Pickering's most sought-after locations. This newly renovated 1 bedroom 1 washroom plus a den, modern condo features an open-concept layout filled with natural light, creating an ideal space for both relaxation and entertaining. Step outside, and you'll find yourself just moments from Pickering Town Centre, a variety of restaurants, lush parks, and public transit options, ensuring you're always connected to the best the city has to offer. Enjoy a full range of amenities, including an indoor pool, fitness centre, party room, and more-offering everything you need for a balanced lifestyle. This move-in-ready condo is clean, well-kept, and waiting for you to call it home. Whether you're a first-time homebuyer, investor, or looking to downsize, this is an opportunity you wont want to miss! **EXTRAS** Gated 24 Hour Security, Indoor/ Outdoor Pools, 2 Guest Suites, Squash Court, Party/ Meeting Room, Games Room, Library & Gym. Steps to Pickering Town, Rec Centre, Restaurants. Easy Access to the GO/ 401/ 407 & Beautiful Waterfront Trails! (id:61476)
234 King Street E
Cobourg, Ontario
Discover your ideal investment opportunity with this stunning triplex in a prime location! This property features three beautiful two-bedroom apartments designed for comfort and style, showcasing original hardwood flooring. Its just a short walk to Cobourgs famed beach, vibrant downtown, charming parks, and various restaurants. The top apartment is vacant for those looking to move in and start their investment portfolio. The main floor unit has ductless A/C and was repainted throughout in 2023. The water and sewer updates were completed in 2024. There is ample parking, and it is zoned R5, providing future growth potential. The main floor apartment rents for $2000, the lower apartment rents for $1150 and the upstairs is vacant. Don't miss the chance to own this incredible property that offers excellent future investment potential. (id:61476)
37 Hayeraft Street
Whitby, Ontario
Step into this elegant and spacious family residence, offering 4 bedrooms, 3.5 baths, including two ensuite bathrooms, and a main floor office all within 2,792 sqft of opulent above-grade living space (basement not included).Designed for both luxury and comfort, this home features 9-foot ceilings, upgraded stained oak flooring, and a stunning oak staircase with wrought iron railings. The open-concept layout seamlessly connects the kitchen, living, and dining areas, while expansive windows flood the space with natural light. The second floor is both functional and stylish, boasting a double-door primary suite with a tray ceiling, a walk-in closet, and a luxurious ensuite bath. Additional highlights include a Jack-and-Jill bathroom and spacious bedrooms, each designed for maximum comfort. Don't miss out on this incredible home! Schedule your viewing today! (id:61476)
307 - 1210 Radom Street
Pickering, Ontario
*Large Recently Updated 3 Bedroom Condo Apartment ! Plus 1-4 Piece Main Bathroom + 1-2 Piece Ensuite Bathroom *Large Balcony With South Views! * Upgraded Kitchen Cabinets ! 3 Appliances Included ! Good Size Living Room! *New Hardwood Floors! *New Baseboards! * Freshly Painted! Prime Bedroom Features Hardwood Floors, Walk-In Closet With Organizers And the 2 Piece Ensuite Bathroom! *Small Storage Room In Unit! *Great Location! *Steps To GO Station + Pickering Town Centre!*Short Walk to Boardwalk & Lake Ontario *2 Minutes To The Liverpool Road On-Ramp To Hwy 401!*Short Drive From The Whites Road Off-Ramp From Hwy 401. *This Is A Well Maintained Building! *Shows Well! *A Must See! (id:61476)
3 Angier Crescent
Ajax, Ontario
*Fully Detached All Brick Home W/1.5 Car Garage*Spacious Foyer, Liv/Din Rm Combination, Mn Flr Powder Rm, Mn Flr Great Rm/Family Rm W/Gas Fireplace & Family Size Eat-In Kitchen*3 Bedrms W/2 Full Bathrms Including 4 Pce Ensuite From Prime Bedrm*Located In The Sought After South East Community of Ajax*Walking Distance To Lakefront Trails & Lake Ontario*Covered Front Porch Into Nice Size Foyer*Open Living/Dining Room Combination W/Hardwood Floors*Powder Room Across The Hall *Family Size, Eat-In Kitchen W/Pot Lights Is Open to And Overlooks Family Room W/Gas Fireplace & Walk-Out to Deck & Yard*Hardwood Floors & Ceramic Floors On Main Floor*Upper Level Offers 3 Bedrooms & Prime Bedroom W/Walk-In Closet & 4 Pce Bathroom W/Soaker Tub & Separate Shower*2nd Bedroom W/Vaulted Ceiling & Palledium Windows*Main 4 Pce Bathroom* 1650 Sq Ft With An Additional 825 Sq Ft In The Basement to Finish Would Give You Approx. 2500 Sq Ft of Total Living Space*Conveniently Located Close to All Amenities-Costco, Smart Center, Walmart, Home Depot, Grocery Stores, Canadian Tire + So Much More!*Schools-Carruthers Creek P.S. & Ajax H.S., John A Murray Park & Parkettes & Minutes to 401*See Walk-Through Video, Slide Show & Picture Gallery Attached*You Won't Want to Miss This Beauty! (id:61476)
799 Daintry Crescent
Cobourg, Ontario
Welcome to this charming 3-bedroom home, perfectly situated near schools, parks, and shopping. Ideal for entertaining, the formal living and dining rooms offer elegant spaces for gatherings. The bright and open kitchen has been thoughtfully renovated and seamlessly flows into the family room, where you'll find a cozy gas fireplace and direct access to the private backyard perfect for both relaxation and play. The lower level is a true bonus, featuring a versatile rec room, a soothing sauna, a convenient shower, laundry facilities, and a workshop for all your hobbies. The gas fireplace not only adds warmth but also serves as an efficient supplementary heating source. Enjoy the serene privacy of the beautifully maintained backyard, a peaceful retreat for outdoor enjoyment. The roof was replaced in 2024. This home has been lovingly cared for and is truly a pleasure to experience. (id:61476)
835 Brawley Road W
Whitby, Ontario
Experience the charm of this fully customized raised bungalow country estate, thoughtfully designed for luxurious and comfortable living. Featuring 3+2 bedrooms and 3 full bathrooms, this home offers an open-concept main floor with beautiful hickory flooring throughout. The gourmet kitchen boasts built-in luxury appliances, granite countertops, and a large pantry. The family and dining rooms open onto an extra-large deck that overlooks peaceful natural surroundings, creating the perfect space for relaxing and entertaining. Step outside to enjoy a fully landscaped property set on over 1 acre of serene land, complete with an extra-large fire pit, a spacious shed, and ample play area in the backyard ideal for family fun and outdoor gatherings. The massive two-car garage is fully epoxied and insulated, complemented by an attached heated third garage with a workshop, available for year-round use perfect for car enthusiasts or craftsmen seeking dedicated workspace. Additional upgrades include a state-of-the-art water system, high-efficiency windows, and enhanced insulation, ensuring comfort and energy efficiency year-round. The lower level features a private two-bedroom in-law suite with its own kitchen, laundry, and bathroom, offering excellent flexibility for extended family or rental income. Located just 5 minutes from the town of Brooklin, this exceptional country estate combines tranquil country living with convenient access to local amenities, making it the perfect family retreat or hobbyists haven. (id:61476)
4 Taverner Crescent
Ajax, Ontario
This immaculately maintained 2000sqft detached home with 4 large bedrooms, 4 bathrooms and finished basement is move in ready! The Home Features a Primary Bedroom with Walk In Closet & Spa-like ensuite, Upgraded Bathrooms, Main floor access to Impressive Garage with 3-year New Fibre Glass Doors & Diamond Plate Tiles, Fully Fenced Yard and an Inground Sprinkler System. Located in an in demand family friendly neighbourhood that is walking distance to Elementary School, Public Transit and Shopping. (id:61476)
1039 Kingpeak Crescent
Pickering, Ontario
Welcome to 1039 Kingpeak Crescent, Pickering a stunning 5-bed, 4-bath detached home on a premium 45 ft ravine lot in one of Pickering's most sought-after communities, Built By Aspen Ridge Homes In A Master Planned Community Of New Seaton. Featuring soaring 9 ft ceilings, this home is flooded with natural light from abundant windows. The separate living and family rooms, formal dining area, breakfast nook, and versatile office/den (easily convertible into a main-floor bedroom) offer a perfect blend of space and functionality along with portlights installed throughout. The upgraded kitchen boasts granite countertops, a center island, a butler's pantry, and top-tier finishes, making it a dream for entertaining. Upstairs, the primary bedroom features his and her closets, including a spacious walk-in, and a European spa-inspired ensuite with double sinks and a private toilet enclosure. All bedrooms are generously sized, each with an ensuite and walk-in closet, offering comfort and luxury. The sprawling backyard backs onto a serene ravine, providing breathtaking views and ultimate privacy. All House Water Supply Connected To Water Softener(Rain Soft) for the needs of your family. Plus, there's huge potential to add a 3-bed, 2-bath legal basement apartment, making this a fantastic investment opportunity. Located minutes from Highway 401, 407, Pickering & Ajax GO Stations, this home ensures seamless connectivity to Toronto. Its also close to Lakeridge Health Ajax Pickering Hospital, top-rated schools, Durham College, shopping, dining, parks, and conservation areas, making it perfect for families and professionals alike. Don't miss your chance to own this luxurious, move-in-ready home in Pickering's hottest real estate market, WON'T LAST LONG!!!!!!! (id:61476)
28 Huggins Drive
Whitby, Ontario
Modern 4-Bedroom Home in Sought-After Rural Whitby Welcome to this stunning Great Gulf home built in 2022, located in the highly desirable Rural Whitby neighborhood just off of Hwy 412 and Taunton Road for quick access across Durham and the GTA. This 4-bedroom, 4-bathroom home is designed with multigenerational living in mind. Two bedrooms share a stylish Jack & Jill ensuite, while the other two feature private ensuite bathrooms, providing comfort and privacy for all family members. The main floor boasts soaring 9 ft ceilings and is finished with elegant hardwood flooring, which continues through the upstairs hallway and into the primary bedroom. Upgrades include a side door entrance, chef-inspired kitchen with quartz countertops , stainless steel appliances, and a functional layout perfect for entertaining. Iron picket railings, a modern elevation, and an interlocked driveway and backyard complete the upscale feel of this home. Sitting on a 36ft x 100ft lot with no sidewalk, this property offers curb appeal, functionality, and modern comfort in a fast-growing, family-friendly community. Don't miss your chance to own in one of Whitby's most convenient and up-and-coming neighborhoods! (id:61476)
3 Croxall Boulevard
Whitby, Ontario
Stunning 3+1 bedroom condo town with rare double car garage! This beautifully updated family home features an open concept main floor plan with gleaming hardwood floors, upper level & basement with luxury vinyl plank flooring, california shutters, pot lighting & the list goes on. The inviting front entry leads you through to the formal living room & dining room - perfect for entertaining. Gourmet kitchen with granite counters, custom backsplash, large pantry, breakfast bar with pendant lighting & stainless steel appliances. Breakfast area with garden door walk-out to a great deck, gated laneway access & entry to the double garage. Additional family room with backyard views. Upstairs offers 3 well appointed bedrooms, all with great closet space & an updated 4pc bath. The primary retreat boasts a huge walk-in closet & renovated 3pc bath. Room to grow in the fully finished basement complete with spacious rec room with pot lights & barn door entry to the 4th bedroom. Minimal condo fees include water utility, grass/snow removal. Located steps to public school, high school & french immersion. Two minute walk to the famous Buckingham Meats, golf course, parks & transits including hwy 407 for commuters! (id:61476)
112 Scottsdale Drive
Clarington, Ontario
This impressive 2-story home offers modern updates and a convenient location near schools, parks, and transit. The main floor features an impressive 2-story foyer and updated flooring, creating a welcoming and stylish living space. The remodeled kitchen provides ample space for cooking and entertaining, complemented by a gas stove and stainless steel appliances. A large deck with a gazebo extends from the kitchen, perfect for outdoor gatherings. Upstairs, the primary bedroom suite has been beautifully renovated, and the additional bedrooms feature new vinyl flooring. Wi-Fi access points are installed in the primary bedroom, living room, and basement. Ethernet is available in all rooms. The finished basement adds versatility with a 3-piece bathroom and 2 extra bedrooms. UPGRADES: The kitchen was remodeled in 2021, and the primary ensuite was renovated in 2021. The main floor flooring was updated, and new vinyl was installed upstairs. New carpeting was added to the stairs. The roof was replaced in 2017. (id:61476)
48 Lovegrove Lane
Ajax, Ontario
Perfect for First-Time Buyers or Those Downsizing. This Freshly Painted Bright And Spacious 2 Bed 2 Bath Condo Is In A Prime Location Minutes From The 401 On Ramp, Shopping, Transit, Dining, Casino, Lifetime Fitness and Schools. Enjoy the Convenience of In-Home Laundry, Extra Storage & a Garage Parking Spot! (id:61476)
16 Watersplace Avenue
Ajax, Ontario
ABSOLUTE GEM! Welcome to 16 Watersplace an immaculate gem nestled in the highly sought-after Northeast Ajax community! This NEWLY RENOVATED stunning home boasts a bright, open-concept layout filled with natural light, featuring soaring ceilings in the elegant living/dining area. The upgraded modern kitchen seamlessly flows into the cozy family room adorned with rich hardwood floors and a gas fireplace. Enjoy hardwood staircase, a luxurious primary suite with a soaker tub and 4-piece ensuite, and broadloom throughout the spacious bedrooms. Convenient second-floor laundry adds to the functionality. Perfectly located just minutes from top-rated French Immersion schools, Deer Creek Golf Club, Metro Plaza, transit, and more this is the home you've been waiting for! NEW AC (2024), WATER SOFTENER (2024) (id:61476)
49 Mcgonigal Lane
Ajax, Ontario
Awesome Bright And Spacious 3 Bedroom & @ Washroom Home Located In Central Ajax. Features Of This Amazing Home Include: Open Concept Living Rm And Dining Rm**Quality Laminate Flooring On Main Floor T**Bright Eat-In Kitchen** Good Sized Rooms**Finished W/O Bsmnt/Entertainment Room**Close To All Amenities. 401+ Go, Plaza, Parks, Schools, Newer A/C & Furnace 06 years old. (id:61476)
812 - 45 Cumberland Lane
Ajax, Ontario
Take a look into this Corner Unit Luxury condo with a WATERFRONT view offering approximately 2,000 sqft of spacious living, complete with THREE(3) parking spots rare to find in condo living. It truly feels like a house with the convenience and lifestyle of a luxury condo. This open-concept suite shows like a professionally designed model home, with breathtaking views of Lake Ontario and premium finishes throughout. The upgrades include granite, marble, travertine flooring, custom crown molding, and pot lights in every room. The kitchen is a chefs dream, featuring stainless steel appliances, granite countertops, tiled backsplash, and ample cabinet space. The large primary bedroom offers a renovated ensuite with a walk-in shower and quality fixtures. Secondary room is generous in size, ideal for guests, office space, or family. Enjoy luxury amenities including an indoor pool, fully equipped exercise room, sauna, and party room. Located just minutes from Ajax Hospital, waterfront trails, groceries, restaurants, schools, Ajax GO Station, and major highways everything you need is right at your doorstep. Sell your home and move here you won't regret it!!! (id:61476)
47 Crombie Street
Clarington, Ontario
Location! Location! Location! Backing on Forest with Privacy Plus! Welcome To 47 Crombie Street In One Of Bowmansville's Most Desirable New Neighborhoods! This Absolutely Beautiful 4 Bed, 4 Bath Home Boasting Nearly 3,000 S/F Is Turn-Key & Ready To Move In! Featuring 9 Foot ceiling On Main Floor! Hardwood Throughout The Main Floor! Cozy Gas Fireplace! Walk-Out To Spacious Backyard Backing On To Greenspace/Trees! Unspoiled Basement W/ Separate Walk-Out!! (Perfect For Future In-Law Suite), 4 Spacious Bedrooms Upstairs Each W/ Ensuite/Semi-Ensuite Including A Primary Bedroom Retreat W/ Walk-In Closet & 5Pc Ensuite!! Close To Parks, Trails, Transit, Downtown Historic Bowmanville & More! Spiral Hardwood Staircase with upgraded handrail! (id:61476)
22 - 765 Oklahoma Drive E
Pickering, Ontario
Beautifully upgraded 3-bedroom condo townhouse located in Pickering's highly desirable West Shore community. This move-in ready home features an open-concept living and dining area with walk-out to the backyard-perfect for entertaining. The kitchen has been fully renovated in 2025, showcasing a modern design with stainless steel stove, fridge and dishwasher, a large window, and a convenient pass-through to the dining area. Freshly painted throughout, this home also features brand new carpet in all bedrooms (2025)** and **new vinyl flooring (2025) for a clean, contemporary look. All bedrooms are generously sized, offering great natural light and functionality. The finished basement offers interior garage access, ceramic flooring, and flexible space for your needs. Ideal for first-time buyers or young families, the complex also features kids' play area. Conveniently located just minutes from Hwy 401, Frenchman's Bay, Petticoat Creek Conservation Area, public transit, Pickering Town Centre, schools, and more. Don't miss this opportunity to own in a family-friendly, well-connected neighbourhood. (id:61476)
24 Medley Lane
Ajax, Ontario
DON'T MISS THIS GREAT OPPORTUNITY AND EXCELLENT LOCATION!! BEAUTIFUL Detached House with 3+1 Bedrooms And 3 Bathrooms. One of the biggest lot in the neighbourhood. Rare, Wide Yard And Garden Shed. Double-Wide Driveway With Additional Parking. Home Is Well Maintained And Updated, Every Room Maximized For Space. A Large Finished Basement (Bed Room/Rec Room/ Family Room/Playroom/ In laws suit ?.) Great Family Neighbourhood, Minutes From The Lake, 401, Go train, Hospital, Schools, Parks, And All Amenities. Perfect For 1st-Time Buyers, Couples, Investors, Etc.. (id:61476)
18 Steinway Drive
Scugog, Ontario
Welcome to this stunning 3-bedroom, 3-bathroom home located in one of Port Perry's most desirable neighbourhoods. Step inside to find an updated kitchen featuring sleek granite countertops and stainless steel appliances -- perfect for the home chef! The finished basement offers incredible versatility, complete with a second kitchen and a full bathroom -- ideal for extended family or guest accommodations. Step outside from one of two sets of french doors and you'll fall in love with the beautifully crafted timber frame pavilion, complete with a shingled roof -- an entertainers dream for summer BBQs and relaxing evenings. The fully fenced yard offers privacy and space for kids or pets to play. This home checks all the boxes -- don't miss your chance to make it yours! Recent updates: Rear fence 2024, carpet 2023, kitchen 2022, pavilion and 2 french doors 2019, basement finished 2019, shingles 2019. ** This is a linked property.** (id:61476)
14 - 188 Angus Drive
Ajax, Ontario
Stunning Brand New 3+Den Condo Townhome in a Prime Location Near Hwy 401! Welcome to your dream home! This beautifully crafted condo townhome, built by the reputable Golden Falcon Homes, offers the perfect blend of style, comfort, and convenience, ideal for families, professionals, or savvy investors.Step into a modern open-concept layout featuring high-end finishes throughout, including quartz countertops, stainless steel appliances, and large windows that fill the space with natural light. The spacious den offers a flexible area - perfect for a home office, guest room, or cozy reading nook. Start your mornings on your private balcony or soak in the panoramic views from the rooftop terrace - a perfect spot for summer relaxation or entertaining. Prime location near Hwy 401 - easy access to everything you need! Open House: April 26 & 27 | 2:00 PM 4:00 PM. Don't miss this incredible opportunity to own a stylish home in one of the most convenient locations! (id:61476)
7 Edwin Carr Street
Clarington, Ontario
Step into luxury in this beautifully upgraded family home, where thoughtful design meets exceptional craftsmanship. Begin in the elegant dining room, featuring rich oak hardwood flooring, multiple pot lights, and a stunning chandelier, perfect for entertaining. The main floor flows effortlessly into the family room, where oak hardwood continues underfoot, accented by sleek pot lights. One wall is adorned with modern acoustic panels, while the opposite showcases a striking floor-to-ceiling entertainment unit with a 42 electric fireplace and TV, flanked by remote-controlled blinds on the window for added convenience. The chef-inspired kitchen is a showstopper, with ceramic floors and custom ceramic backsplash, granite countertops, and an enlarged island with built-in cabinetry. Pendant and chandelier lighting hang above, highlighting the functionality and beauty of this space. Cook with ease using top-of-the-line stainless steel appliances including a Jenn Air double wall oven, Dacor gas stove with pot filler, Samsung fridge, Frigidaire dishwasher, wine fridge, and hood vent. Remote-controlled blinds on the patio door, modern sink, and faucet complete the space. Upstairs, the primary bedroom offers maple hardwood floors, his & hers walk-in closets, and a luxurious 4-pc ensuite with a glass rainfall shower. Three additional bedrooms also feature maple hardwood flooring. Bedroom two has its own 3-pc ensuite and walk-in closet, while bedrooms three and four share a stylish Jack & Jill 3-pc bathroom and include double-door closets. Outside, enjoy the 12x24 saltwater in-ground pool with a waterfall, surrounded by interlocking pavers, outdoor speakers, and a fenced yard. The pool system includes a variable speed pump, filter, salt chlorinator, and gas heater. Additional features include 7 security cameras, exterior pot lights, upgraded main floor bathroom, dual-tone staircase with iron pickets, Nest thermostat, smart lock, and Google Nest doorbell. (id:61476)
1 Carl Raby Street
Clarington, Ontario
Welcome To A Home That Does'nt Just Check Boxes It Sets The Standard. Professionally Designed, Impeccably Finished, And Move-In Ready, This Property Offers The Kind Of Elevated Living Experience Rarely Found In Such A Family-Friendly Neighbourhood. Out Back, Your Private Paradise Awaits. An In-ground Pool Surrounded By Professional Landscaping Creates A Five-Star Backyard Retreat Perfect For Sun-Soaked Afternoons, Evening Cocktails, Or Effortless Entertaining. Inside, Every Detail Has Been Curated With Care: From Top-To-Bottom Upgrades To Designer Finishes That Exude Warmth And Sophistication. Upstairs, A Loft-Style Family Room Offers The Ideal Setting For Cozy Movie Nights Or Relaxed Weekend Lounging. Downstairs, A Fully Finished Lower Level With Makes For An Exceptional Nanny Or In-Law Suite, Spacious, Functional, And Beautifully Appointed. All This, Set In A Coveted Community Overlooking A Beautiful Park And Close To Top-Rated Schools, Shopping, And Hwy 401. Whether You're Upsizing, Relocating, Or Simply Looking For A Home That Matches Your Lifestyle, This Is The One That Delivers. Upgrades include: Epoxy Floor In Garage, Fresh Paint Throughout (2022), Saltwater Pool. (id:61476)
22 Kingswood Drive
Clarington, Ontario
Welcome to 22 Kingswood Drive in Courtice. This beautiful four bedroom, four bathroom, two-storey home boasts a very efficient and spacious layout. The kitchen has been recently updated and includes stone counters, beautiful tile floors, stainless steel appliances, an island for prep space and gatherings, and access to the covered back deck. The main floor is complete with a dining space, living room, family room with access to the back deck, and a laundry room that provides access to the garage. Upstairs, you will find four generously sized bedrooms and two updated bathrooms. The primary bedroom includes a five-piece ensuite bathroom, new flooring, a walk-in closet, and custom wall cabinetry. The other three bedrooms offer great space, new flooring, large windows, and closets. The basement has been completely finished and provides a large rec room, three-piece bathroom, games room, and gym area, The rec room is perfect for entertaining with the wet bar, bar fridge, lounging area, and plenty of space for friends and family. The backyard provides a very private space that can be enjoyed year-round, with the covered deck to keep you out of the elements. Garage access through the laundry room leads you to the two-car garage that offers plenty of storage for cars, bikes, yard equipment, and the kids' toys. Nothing to do here but move in and enjoy! (id:61476)
307 - 132 Aspen Springs Drive
Clarington, Ontario
Welcome to this bright and spacious 2-bedroom, 1-bath condo located on the 3rd floor of a well-maintained building in one of the most sought-after neighborhoods. Featuring an open-concept living and kitchen area . Step out onto your private balcony and enjoy the vast view. This unit is very quiet & offers the perfect blend of comfort and convenience for first-time buyers, downsizers, or investors. Just minutes away from shopping, restaurants, schools, parks, and all major amenities. Prime location, with steps to future GO Train services, your commute will soon be easier than ever! Don't miss this incredible opportunity to own a fantastic condo in a thriving community. Extras: this building has access to exercise room, & party room with ample visitor parking, plus a play area for children. (id:61476)
56 Perryview Drive
Scugog, Ontario
Must-See 3+1 Bedroom Family Home in Sought-After Port Perry! This stunning home sits on a premium lot and boasts a beautiful open-concept chefs kitchen with an oversized breakfast area, perfect for entertaining. Walk out to a large deck with a screened-in sunroom, ideal for relaxing outdoors. The great room features a cozy gas fireplace and large windows, while a spacious front living room adds even more versatility. The fully finished basement offers a separate entrance, large bedroom, eat-in kitchen, TV room, and potential second bedroom or officeperfect for extended family .The primary suite includes a walk-in closet and a 4-piece ensuite with a soaker tub and separate shower. A main-floor laundry room with a side entrance doubles as a mudroom, with direct access to the double-car garage.Walking distance to downtown, parks, schools, and more dont miss this incredible opportunity! (id:61476)
34 Harry Gay Drive
Clarington, Ontario
Discover this stunning all-brick 4+1 bedroom retreat backing onto peaceful green space - where luxury meets practical family living! On the main level, Prepare to be amazed by the show-stopping open concept design featuring gleaming hardwood floors throughout, a chef's dream kitchen with breakfast area, and seamless deck access for perfect indoor/outdoor living. Main floor laundry adds that must-have convenience, plus direct access to your 2-car garage makes life easier. The Second floor boasts Your luxurious primary retreat with a massive walk-in closet and spa-inspired 6-piece ensuite. Three additional spacious bedrooms provide plenty of room for family or guests, while the perfect WFH office nook at the top of the stairs adds functional workspace. The Finished walk out basement is equipped with a full in-law suite featuring separate entrance, dedicated kitchen & laundry - perfect for multi-generational living! This versatile space opens up endless possibilities. Entertain in style on your expansive deck complete with natural gas hookup, all while enjoying serene green space views. Your summer BBQs and gatherings just got an upgrade! Position yourself perfectly with quick access to Highway 418, shopping, schools, and all amenities right at your doorstep. This meticulously maintained home delivers the perfect blend of space, style, and functionality. (id:61476)
1534 Bloor Street
Clarington, Ontario
A stunning 3 Bedroom urban end unit townhouse with an area of 1,197 sq' side to back. Natural light with South exposure and siding to trees. Over 20k upgrades including solid oak railing, spotlights, gas hookups in both kitchen and balcony and smooth ceiling texture in main floor. Quality finishes in kitchen cabinetry, doors and main bathroom. A place you can call home as it is suited in a family oriented area in Clarington with schools, amenities and future Courtice GO within a 10 minutes drive. The townhouse was built in May 2023 and is protected by Tarion warranty for a peace of mind. (id:61476)
1475 Mockingbird Square
Pickering, Ontario
Welcome to Brand New Mattamy built Detached Home! Double car Garage and Bright premium corner lot! It is just across a street from a peaceful park, where is the summer, lush green trees surround a beautiful lake.Open concept featuring layout, 9Ft Ceiling On Ground Floor.Lots Of Upgrades for Kitchen , Hardwood Floorings and Extra bathroom on second floor.Central Island in Kitchen Primary Bedroom with huge windows and walk-in closet. Laundry in second floor,A lot of windows in Whole House. Side door direct from Garage to the house. Located Minutes from hospital, shopping, dining, schools. Convenient transportation to Many Highways (401/407/412), Pickering Go Train Station. Extra: Lot size Measurements in Geowarehouse:75.53 ft x 5.13 ft x 5.13 ft x 5.13 ft x 5.13 ft x 5.13 ft x 24.37 ft x 91.95 ft x 40.82 ft.Brokerage Remarks (id:61476)
116 - 2553 Barbarolli Path
Oshawa, Ontario
Great Location in Oshawa! This stunning home offers a spacious and bright layout with 3 bedrooms, 3 bathrooms, and a versatile rec room that can be used as a 4th bedroom. This contemporary residence boasts an inviting open-concept design, perfect for modern living. dinning opens to small deck/balcony. Built by Tribute just 3 years ago. Conveniently located within walking distance to Costco, the Riocan shopping center, parks, and schools, with easy access to major highways 401 and 407, Ontario Tech University, and Durham College. Good opportunity for First Time Home Buyers and Investors. (id:61476)
1413 - 2550 Simcoe Street N
Oshawa, Ontario
Welcome to this immaculate, bright, and spacious 1-bedroom plus den condo located in the iconic UC Tower built by award-winning Tribute Communities, recipients of Durham Regions Builder of the Year Award. This modern and well-designed unit offers a smart, open-concept layout with premium finishes, perfect for first-time buyers, investors, or professionals seeking stylish and convenient living. Step into a thoughtfully laid-out interior featuring a generous living/dining area, a sleek kitchen with stainless steel appliances and quartz countertops, and large windows that flood the space with natural light. The unit includes a full private balcony, plus a Juliet balcony off the primary bedroom, both offering stunning east-facing views of the city. The spacious den is a versatile enclosed area that can comfortably function as a home office, study, or second bedroom an ideal setup for remote work or growing needs. The primary bedroom is well-sized and features a large closet and plenty of natural light. Enjoy over 20,000 sq. ft. of exceptional building amenities, including a 24/7 concierge, fully equipped fitness centre, media and games rooms, guest suites, outdoor BBQ and lounge area, and more. The building is located directly on the transit line for easy commuting, and just minutes from Durham College, Ontario Tech University, Highway 407, shopping plazas, restaurants, Costco, and other essential amenities. Included with the unit is 1 underground parking spot and a double-sized storage locker, providing added value and convenience. Don't miss your chance to own a stylish, move-in-ready unit in one of Oshawas most vibrant and fast-growing communities. Book your private showing today (id:61476)
176 Nassau Street
Oshawa, Ontario
Welcome to your next investment opportunity. This property has a large Modern legal non conforming fourplex. This Building has 2 (3 Bedroom 2 Bath Units) and 2 (1 Bedroom 1 Bath Units). Mixed with great long term tenants and newer tenants. Offering a generous 4.5 Cap Rate at current rents with ability to bring to a 6.2 Cap Rate at market rent. See Rent / Expense Statement and Floor Plans Attached. 180 Nassau is for Sale MLS E12117678. Properties can be Purchased Together or Separately. Properties are in a great area, close to 401, public transit, parks, shopping and more (id:61476)
107 - 201 Brock Street S
Whitby, Ontario
Welcome to Station No 3. Modern living in the heart of charming downtown Whitby. Brand new boutique building by award winning builder Brookfield Residential. Take advantage of over$100,000 in savings now that the building is complete & registered. The "King" is a gorgeous,2-storey townhome at 1352 sq. ft with soaring 10' ceilings. Enjoy the main floor's open concept layout with walk-out to terrace, additional pantry storage & powder room for guests. The oak staircase leads you to the upper floor's spacious den, primary bedroom with 4 piece en-suite washroom, second bedroom with walk-out to balcony, & in-suite storage with laundry area. Enjoy lovely finishes including kitchen island, quartz countertops, soft-close cabinetry, ceramic backsplash, upgraded black Delta faucets, wide-plank laminate flooring, & Smart Home System. Floor-to-ceiling windows allow lots of natural light to flow through the space. Easy access to Highways 401, 407 & 412. Minutes to Whitby Go Station, Lake Ontario & many parks. Steps to several restaurants, coffee shops & boutique shopping. Immediate or flexible closings available. 1 parking & 1 locker included. State of the art building amenities include, gym, yoga studio, 5th floor party room with outdoor terrace with BBQ's & fire pit, 3rdfloor south-facing courtyard with additional BBQ's, co-work space, pet spa, concierge & guest suite. (id:61476)
220 - 201 Brock Street S
Whitby, Ontario
Welcome to Station No 3. Modern living in the heart of charming downtown Whitby. Brand new boutique building by award-winning builder Brookfield Residential. Take advantage of over$100,000 in savings now that the building is complete & registered. The "Wellington" is a beautiful & bright 2-bedroom open concept suite with 2 full washrooms, at 791 sq. ft. Enjoy lovely finishes including kitchen island, quartz countertops, soft-close cabinetry, ceramic backsplash, upgraded black Delta faucets, 9' smooth ceilings, wide-plank laminate flooring, &Smart Home System. Additional in-suite storage in laundry area. Enjoy afternoon sun from your facing balcony, and floor-to-ceiling windows. Easy access to highways 401, 407 & 412.Minutes to Whitby Go Station, Lake Ontario & many parks. Steps to several restaurants, coffee shops & boutique shopping. Immediate or flexible closings available. 1 parking & 1 locker included. State of the art building amenities include, gym, yoga studio, 5th floor party room with outdoor terrace with BBQ's & fire pit, 3rd-floor south-facing courtyard with additional BBQ's, co-work space, pet spa, concierge & guest suite. (id:61476)


