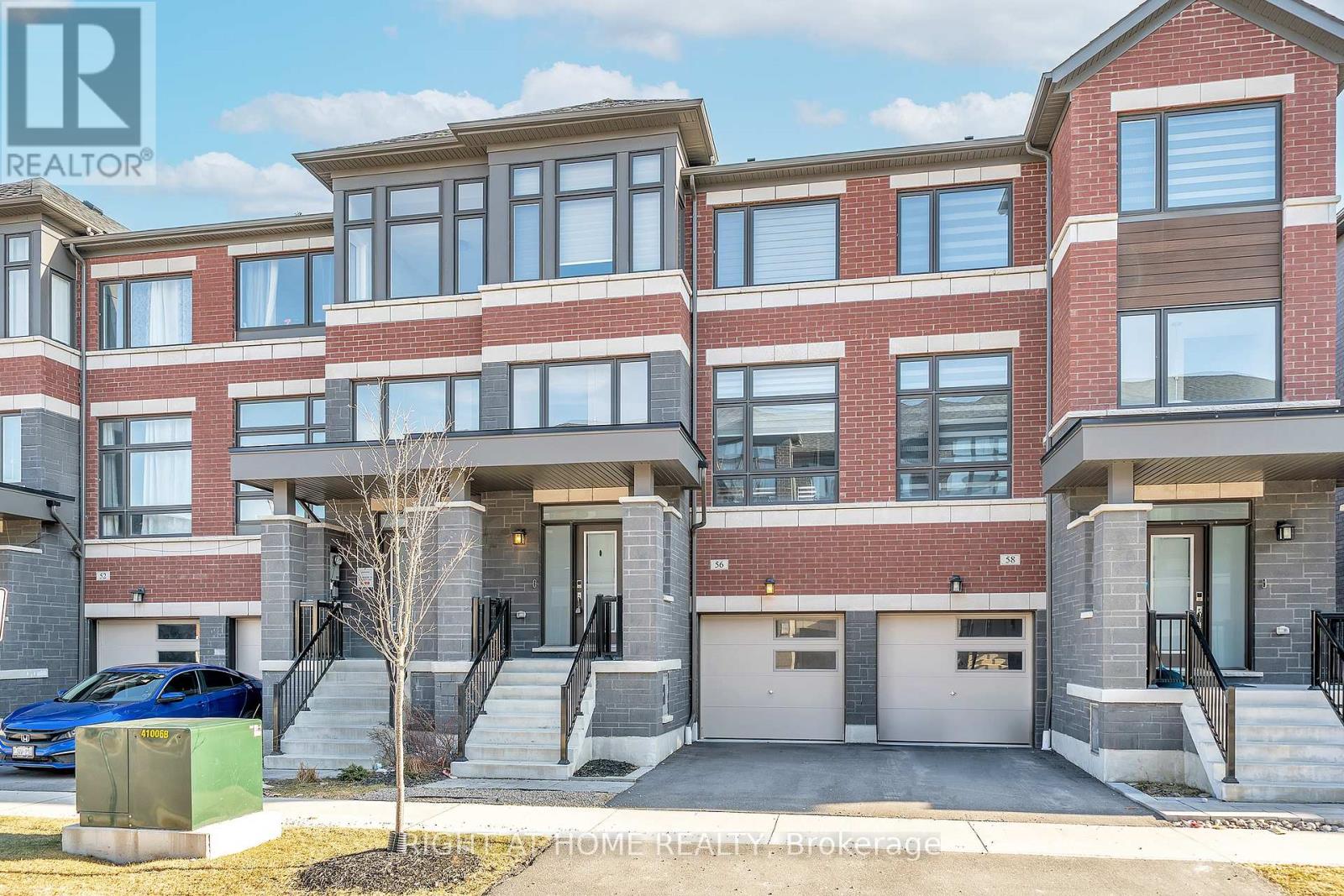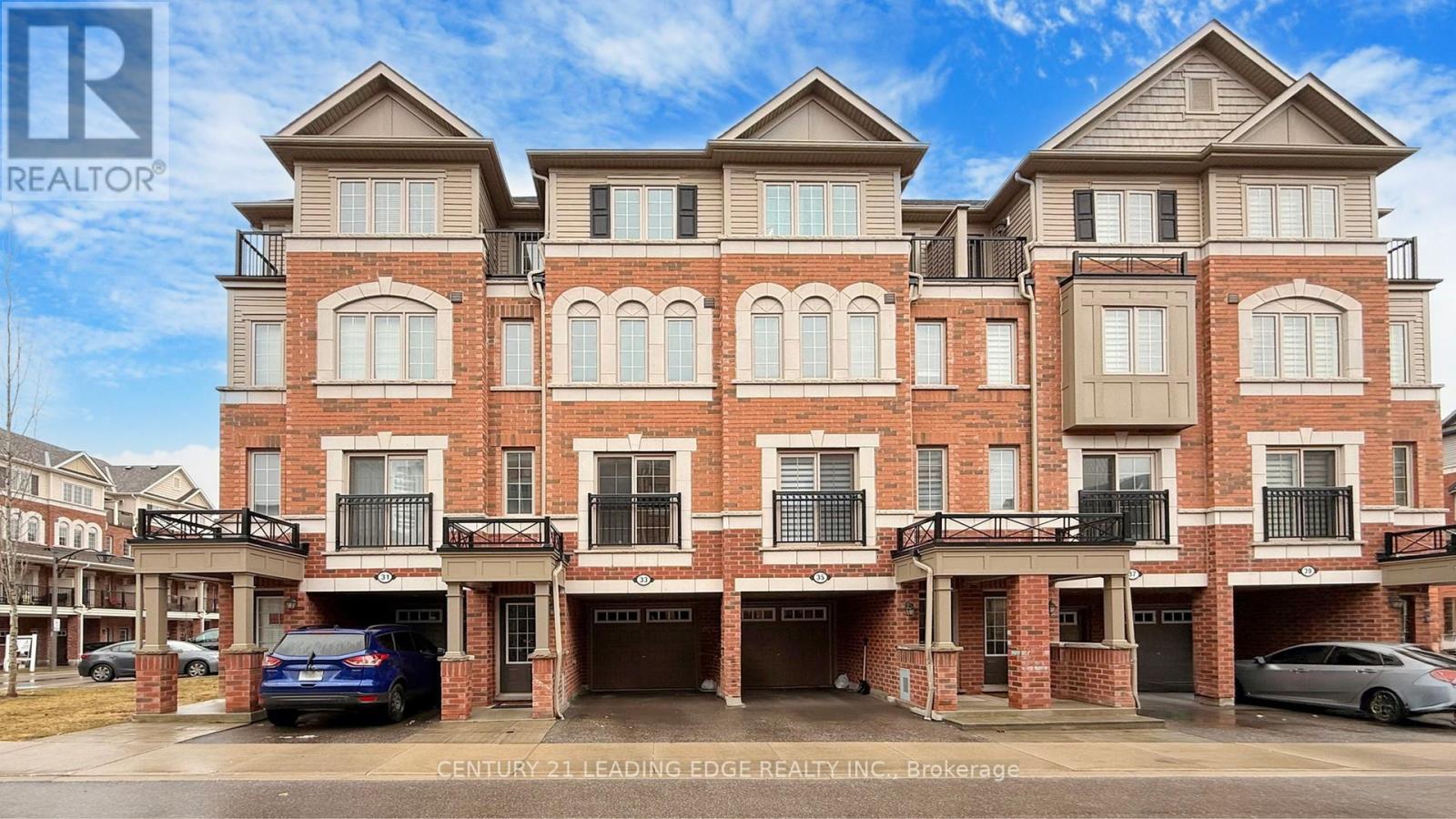2198 Nash Road N
Clarington, Ontario
Large brick bungalow on 2.02 Acres, with two driveways to the property , Lot Backing Onto Farmland And Mature Forests . Bright & Spacious Living Rm With Hardwood Floor, Large Open Concept Eat In Country Kitchen With Breakfast Area, Dining Room With Hardwood Floor & Walkout Out Deck With Vine Covered Trellis. 3 Main Floor Bedrooms, Very Large Rec Room With Propane Fireplace, 4th Bedroom And Laundry Room With Sep Stair Case To Oversize Two Car Garage. New AC 2024, Roof 2010, 220 electrical power on panel house. Cemented driveway and parking to fully enclosed garage/shop 33 ' X 58 ' with two 14-foot overhead doors,wood furnace with blower, 220 electrical power, water is connected as well, additional chicken coop 8.4"X 53.6" (id:61476)
3771 Devitts Road
Scugog, Ontario
Discover luxury living in this brand new exquisite custom-built masterpiece! Sitting on over 3 acres of land. 25' vaulted ceilings and luxury white oak vinyl plank floors. Chef's kitchen w/top-of-the-line Fisher & Paykel appliances and Fusion Retro Stone countertops. Custom walk-in pantry w/built-in cabinets & food prep station. Unwind in the relaxing 4-Season sunroom w/ Napoleon wood-burning fireplace. On the upper floor, retreat to the primary suite with spa-like ensuite featuring an oversized walk-in shower with his/her shower heads, and freestanding air jet soaker tub. Spacious walk-in closet provides ample storage and has direct access to both the ensuite and bedroom. Take a walk along the catwalk and you'll discover an impressive entertainment room, boasting 180-degree views, custom wet bar w/ mini fridge, and hardwired speakers recessed into the ceiling. The triple-car garage w/ 12' ceilings & 10' garage doors provides ample space to store your vehicles and toys. Some additional highlights you'll find in the attached garage are direct access to the basement and dog wash station. Step outside and you'll find two additional buildings...an oversized detached workshop (half insulated and heated), and an auxiliary building with loft area perfect for an art or yoga studio. Explore the attached feature sheets to uncover all of the remarkable features and upgrades this home has to offer. Nothing has been overlooked! (id:61476)
10249 Old Scugog Road
Clarington, Ontario
Residential With C6 Zoning, Formerly an Operational Restaurant with Residential Apartments. 1.46 Acres Of Property. Located In The Town Of Burketon, Just 12 Minutes North Of The 407 Ext. Short Drive To Port Perry, Bowmanville And Oshawa. Paved Drive Way. There is an existing dug well and septic tank. The original foundation still exists on the premises for measuring purposes and to qualify for the Regional Development Charge credit for the demolition of the existing dwelling unit once a building permit is applied for. The credit expires after 5 years from the date of issuance of a demolition permit. The property is Vacant land , You may walk the property (AT YOUR OWN RISK) **EXTRAS** Existing Trailer on the property is included. (id:61476)
105 - 61 Clarington Boulevard N
Clarington, Ontario
Serene,elegant condo with Walk in distance to all amenities,bank,grocery store restaurants,bus stop This Lovely 1 Bedroom Open Concept Ground Floor Unit Has A Walkout To A Private Patio Featuring A Kitchen With a Granite countertop, Breakfast Bar & 6 Appliances. Ensuite Laundry, Wheelchair accesible Bathroom With Heat Lamp. Nothing To Do But Move In! **EXTRAS** Storage room in basement, Close To All Amenities & 401. Access To Kingsway Arms & Monarch Club Where One Can Enjoy Various Classes, Outings, Clubs & Many Social Events When Open. Also A Coffee Bistro & Party Room. (id:61476)
56 Douet Lane
Ajax, Ontario
Welcome to 56 Douet Lane! This spacious 4-bedroom, 4-bathroom gem is designed for modern living, featuring soaring 9-foot ceilings on the main floor, and an open-concept layout that offers a sense of freedom and flow. With a larger-than-average size and a more open feel than most townhomes in its class, this home stands out. Large windows throughout flood the home with natural light, creating a bright and inviting atmosphere in every room, enhanced by stylish zebra blinds that allow for the perfect balance of privacy and light control. Balconies on the main floor in the living room and second floor in the primary bedroom. Home comes fully equipped with stainless-steel appliances, practical upper-floor laundry, and the added comfort of an electric fireplace and central A/C for year-round convenience. Step outside from the 4th bedroom to a brand-new interlocked backyard patio space (2024) with simple accent lighting, and enjoy the added privacy of new fencing (2023), creating the perfect space for outdoor relaxation or entertaining. Located in a thriving community, everything you need is right at your doorstep: park just steps away, grocery stores, shopping, public transit, close to Ajax GO station, and quick access to the 401, making this an ideal spot for easy living. Whether you're looking to upgrade your space or start fresh in a new area, this home offers the perfect blend of comfort, style, and convenience. (id:61476)
2304 - 1435 Celebration Drive
Pickering, Ontario
Brand New Never Lived In * Rarely Offered 3 Bedroom 2 Bath Condo * Breathtaking Unobstructed East and South Views of the Lake * Over 1000 Sq. Ft. * Wrap Around Balcony * Close to Pickering GO, Transit, Hwy 401, Grocery, Shopping, Lake, Pickering Town Centre and More. Building Amenities: Outdoor Pool, Yoga Room, Gym, Guest Suite, Pet Spa, Party Room, Media Room, Concierge and more * Free Internet for 5 Years (id:61476)
H3 - 1661 Nash Road
Clarington, Ontario
Start Packing. Lovely 2 Bedroom, 2 Bathroom Condo In Desirable Parkwood Village. Many Upgrades Include a New Heat Pump And Central Air Conditioner (2020), a Digital Thermostat(2020), a Whirlpool Frt Load Washer And Dryer (2020), Electric Chair Lift For Mobility Limitations (2020). New Intercom (2020), Bright And Spacious, Tastefully Decorated. Move InAnd Enjoy. Open concept, Skylight, Stainless Steel Appl, Laminate Flooring, Pantry. **EXTRAS** All Appliances Electric Light Fixtures, Window covering, One owned parking Space, Common Elements Including party room, Car wash, Visitor Parking, Tennis Court, and Hot water tank rental. (id:61476)
15-17 Lloyd Street
Oshawa, Ontario
Attention investors !! Prime Investment opportunity !This well maintained legal fourplex offers very strong rental income with all units leased to quality tenants at premium rents (no long term tenants) paying their own utilities, turnkey investment with impressive financials. This positive cash-flowing property features three 3-bedroom units and one 4-bedroom unit, each with separate front and rear entrance, hydro meters, allowing tenants to control their own energy costs and reducing landlord expenses. Situated near transit, shopping, and local amenities, minutes from the 401 and the go station, maximizing rental income. This turnkey 4-plex has great potential and is ready to enhance your portfolio with strong performance in Oshawa's thriving rental market. (id:61476)
77 - 277 Danzatore Path
Oshawa, Ontario
This fabulous 3-bedroom, 3-bathroom townhouse offers a spacious great room, a large eat-in kitchen, and stainless steel appliances, all complemented by a private garage and driveway. Located in a prime area, it's within walking distance of Durham College, close to Costco, major highways, and GOtransit, with schools, school bus routes, and a .retail center just steps away. Perfect for first-time homebuyers or investors. (id:61476)
257 - 33 Foal Path
Oshawa, Ontario
Welcome to this beautifully maintained 4-bedroom, 2.5-bathroom townhouse in the prestigious Windfields community. Freshly painted and move-in ready, this home is perfect for first-time buyers and investors alike. The open-concept living, family, and kitchen area offers a bright and spacious layout, ideal for modern living. Recent upgrades include new stainless steel appliances, a Chamberlain garage door opener, and a Nest Thermostat (3rd Gen), which will be installed before closing. The home is situated in a rapidly growing neighborhood with a newly built public school, just 1.3 km from Durham College and Ontario Tech University. Conveniently located near the 407 and the site of a proposed new mall, this property offers incredible value. (id:61476)
164 Daniels Crescent
Ajax, Ontario
Corner unit detached , spacious house In a family friendly Neighbourhood In Central West Ajax Of Westney Heights with plenty of pot lights.This Home Is Located in a kids friendly area with new Quartz Counter top . Ac/Furnace (2021), Washer dryer (2022) . Tank less water Heater Upgraded Kitchen. Entertainers Will Love The Large Private Backyard And Walk Out To Deck. Close To All Amenities, Schools, Parks, Shopping, Public Transit And Hwy 401. **EXTRAS** All Electrical Light Fixtures, Fridge, Stove, Washer, Dryer, Whatever available in house cane be assumed by buyer except cameras (id:61476)
8 Belmont Court
Whitby, Ontario
Back into to Ravine & Willow Park, Enjoy the outdoor with no neighbors at the back***No Sidewalk *** Well Maintained and Freshly Professional painted, ready move-in *** Large breakfast area Big enough as dining room, It has family room and formal dining room can be extra 2 large bedrooms*** Master has 3 pcs ensuite and walk-in closet. Finished basement with ton space and bedroom*** Great schools such as Saint Paul Catholic School. Minutes to #401 , #412 and #407. (id:61476)













