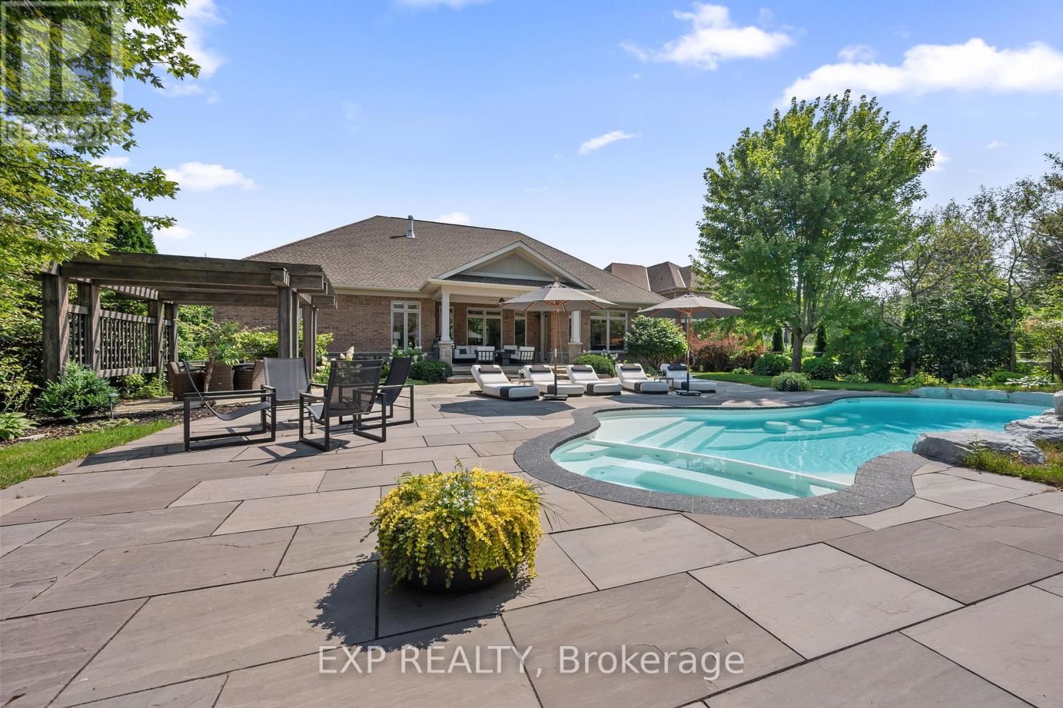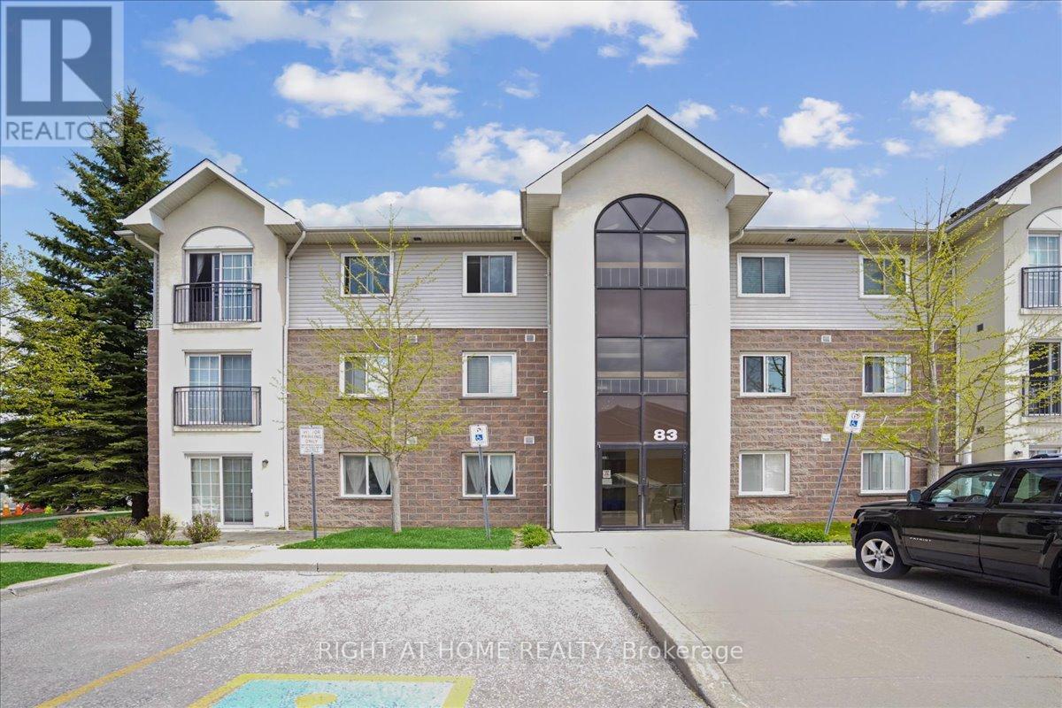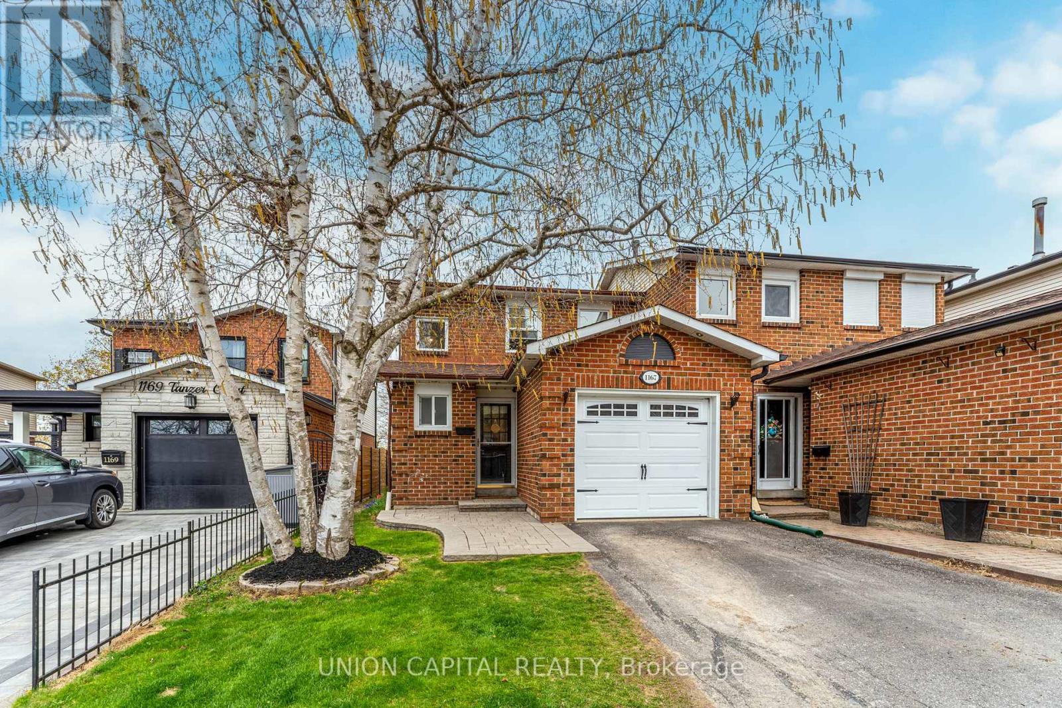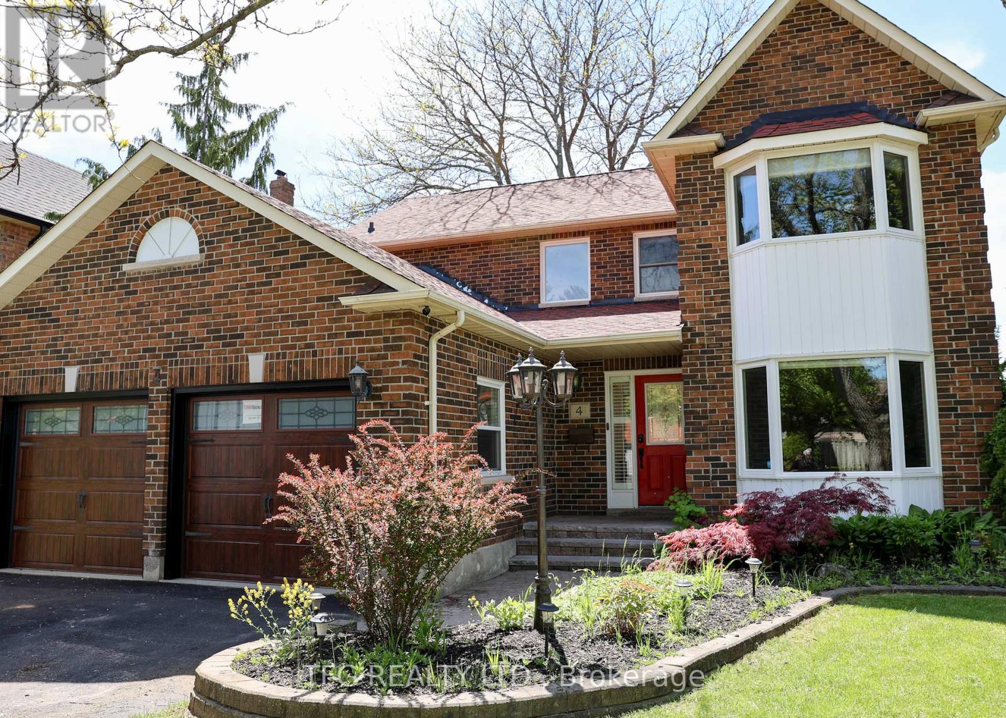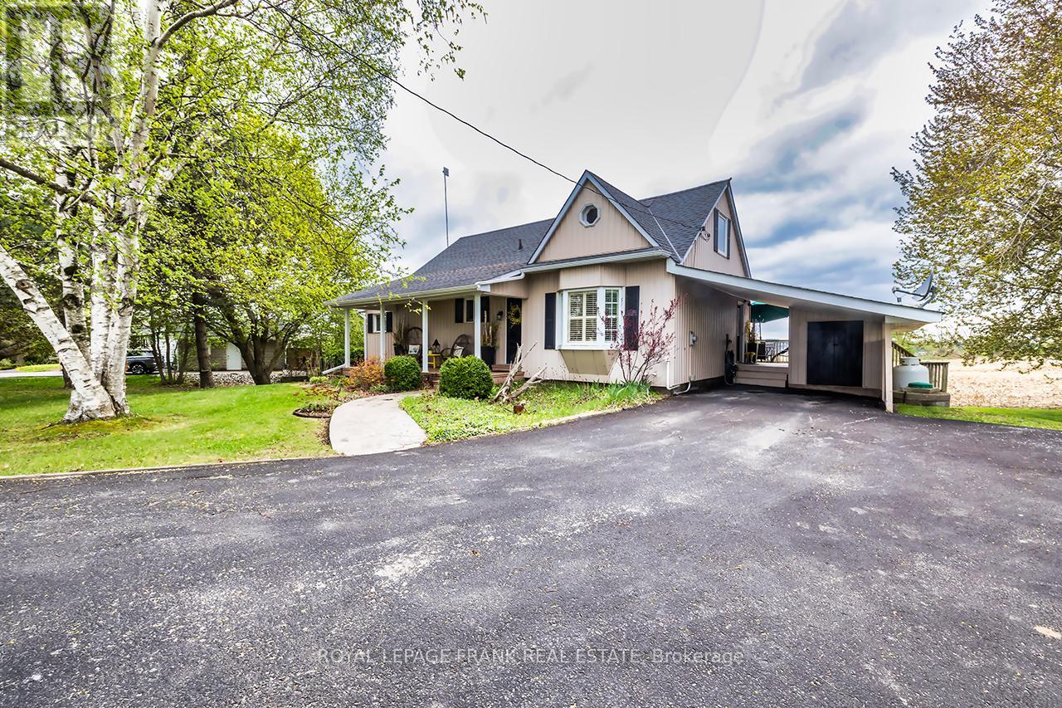53 Country Club Crescent
Uxbridge, Ontario
Live Exceptionally In Prestigious Wyndance Estates! Welcome To A Residence That Redefines Luxury. This Breathtaking 3 + 1 Bedroom Estate Offers An Unparalleled Blend Of Sophistication, Comfort, And Elevated Design. With Over 6,000 Sq Ft Of Exquisitely Finished Living Space, Every Detail Has Been Thoughtfully Curated For A Lifestyle Beyond Compare. Soaring 10-Ft Coffered Ceilings, Built-In Speakers, Multiple Gas Fireplaces, And A Suite Of Premium Lifestyle Spaces Including A Custom Wet Bar, Craft Room, Rec Room, Fitness Studio, Home Theatre, And A Show-Stopping Wine Cellar With A Private Tasting Room Create A Home That Is As Functional As It Is Fabulous. At Its Heart, The Chef-Inspired Kitchen Stuns With A Grand Island, Custom Coffee Bar With Beverage Cooler, Spacious Walk-In Pantry, And Top-Of-The-Line Appliances Designed To Impress And Perform. The Open-Concept Living And Dining Areas Are Drenched In Natural Light And Finished With Refined Elegance, Making Every Gathering A Memorable One. Step Outside And Prepare To Be Amazed: Your Private, Resort-Style Backyard Oasis Awaits, Featuring A Sparkling Saltwater Pool With Integrated Seating, A Spillover Hot Tub, And Professionally Designed Landscaping That Transforms Every Moment Into A Five-Star Experience. Whether You're Hosting Guests Or Enjoying A Quiet Evening, This Outdoor Retreat Is A True Showpiece. The Serene Primary Suite Offers Seamless Walk-Out Access To This Spectacular Escape, Making Luxury A Part Of Everyday Life. This Remarkable Home Also Includes A Spacious 3-Car Garage, Offering Generous Room For Vehicles, Storage, Or Even A Luxury Workshop. Situated In One Of The GTAs Most Coveted Gated Communities, Wyndance Estates Provides Exclusive Access To Scenic Parks, Nature Trails, Tennis, Basketball, And Pickleball Courts As Well As A Platinum Clublink Membership To The Prestigious Wyndance Golf Club. Dare To Dream Bigger. This Extraordinary Estate Isn't Just A Home, It's A Statement. (id:61476)
703 - 325 Densmore Road
Cobourg, Ontario
Welcome to 703-325 Densmore Road. A charming condo with a towering cathedral ceiling and a huge bell-shaped palladium window that bathes the open concept layout in natural light. This spacious carpet free, 2 bedroom, 1 bath unit has lots of storage and affordable monthly fees.Professionally painted throughout and move-in ready. This home comes with upgrades to the kitchen, including maple cabinetry, breakfast bar, bookshelf on gable end of counter, and a tall pantry unit beside the refrigerator for additional kitchen storage. For those eager to move in, immediate possession is available. Start your carefree lifestyle today in Ontario feel-good town! (id:61476)
308 - 83 Aspen Springs Drive
Clarington, Ontario
Welcome to this Quiet And Private Condo With No Neighbors Above! Perfect for first- time buyers or those getting back into the market. This Spacious 2 Bedroom Condo Has Luxury Vinyl Plank Barnwood Flooring Throughout. Kitchen Is Complete With A Breakfast Bar And Pantry For Extra Storage. Combined living/dining with Juliette balcony. Bright Sunfilled Primary Bedroom Features A Walk In Closet. Very Clean Condo With Ensuite Laundry, Close To Schools, Shopping, Restaurants, Movie Theatre, 401 & 407. Don't miss this great opportunity to own an affordable move in ready home in a great location! (id:61476)
1167 Tanzer Court
Pickering, Ontario
BASEMENT INCOME POTENTIAL! This 3-Bedroom Home Is Located On A Quiet Child Safe Cul-De-Sac, Just Steps From Playgrounds & Frenchmans Bay, Has A Beautifully Renovated Kitchen PLUS An Income Generating Basement Apartment - With Separate Entrance! Step Right Into Your Open Concept Main Level Where The Kitchen Island/Bar Overlooks The Living & Dining Room. The Kitchen Has Been Beautifully Opened Up, Designed With Modern Shaker Style Cabinets & Finished Off With Stainless Steel Appliances. The Kitchen Walkout Brings You To Your Backyard Porch Which Has An Indirect View Of Lake Ontario, Making It Perfect For Family BBQ's. A Portion Of The Garage Has Been Converted To A Large Mudroom, Shared With The Main Level Laundry Room. Your Well Lit Second Floor Has Multiple Skylights & Three Generously Sized Bedrooms (Kids Room With View Of Frenchmans Bay!). The Basement Has Been Professionally Finished Into A Clean & Open Concept Bachelor Apartment, With Modern Kitchen & 3-Piece Bath. Located In Central Pickering, Just Minutes Walk To The Pickering GO Station or Ramp Onto Hwy 401 In Just Moments! (id:61476)
783 London Street
Cobourg, Ontario
Welcome To This Beautiful 3 + 2 Bedroom Brick Bungalow In Desirable West Park Village. The Covered Front Porch Is A Perfect Way To Start The Day With Your Morning Coffee. $$$ Spend Over the Past Year Including New Front Door Entry System, Garage Door Opener, Stunning Bright Kitchen Offers Granite Countertop, S/S Appliances, Including Induction Range, Updated Cabinetry, Walkout to New Deck And Gazebo. Vaulted Ceilings Gives Additional Interest To This Move In Ready Home. Primary Bdr Offers 4 Pce. Ensuite With Jacuzzi Tub. The Large Finished Lower Level Has 2 Additional Large Bedrooms With Large Walk In Closets Living Room, Dining Room And 3 Pce Bathroom . Potential For In Law Suite. (id:61476)
404 - 65 Shipway Avenue
Clarington, Ontario
Escape to luxury lakeside living in this rare top-floor corner suite with breathtaking views. Perfectly situated in a serene waterfront community, this spacious 3-bedroom, 2-bathroom condo overlooks lush greenspace, a pond, a stream, an apple orchard, and offers glimpses of Lake Ontario. Enjoy stunning sunrises from the generous covered balcony perfect for year-round relaxation and entertaining.Inside, elegance meets modern design. A private foyer with custom storage/pantry leads to an open-concept living space featuring high-end finishes and thoughtful upgrades. The sleek kitchen boasts black stainless steel appliances, thick granite counters, a breakfast bar, under-cabinet lighting, and stylish pendant fixtures. The living room features a stunning fireplace, custom built-ins with glass shelving, and one of two Samsung Smart Frame TVs. The dining area is bathed in natural light, offering picturesque views.The primary suite is a peaceful retreat with space for a king bed, a walk-in closet with custom organizers, and a spa-like ensuite with heated floors, a glass shower, and an extended-height vanity. Two additional bedrooms provide flexibility; one featuring a Samsung Smart TV, ideal for a home office or media space. A second 4-piece bathroom offers stylish finishes and ample storage. Convenient in suite laundry, extra storage when needed in an owned locker, underground parking and elevator service make everyday living a breeze. Enjoy exclusive access to a private clubhouse with an indoor pool, sauna, gym, library, billiards table, bar with lounge and more. Steps from scenic trails and parks, and minutes to charming downtown Newcastle, shops, restaurants, and major highways (401 & 35/115).Opportunities like this are rare, schedule a viewing today and experience the best of lakeside living! (id:61476)
40 Mcfeeters Crescent
Clarington, Ontario
Bright, stylish, and ready for your family! This charming home is filled with tons of natural light thanks to large windows throughout the main level, creating warm and welcoming living spaces. Enjoy family meals in the open dining area featuring a bay window or gather in the updated eat-in kitchen with a convenient walkout to a spacious deck for BBQing and fully fenced yard - perfect for kids and pets. Upstairs offers 3 generous bedrooms, including a spacious primary with walk-in closet. The finished basement has a large rec room, 2pc bath, and laundry. Set in an established family-friendly neighbourhood close to schools, parks, and amenities. ** This is a linked property.** (id:61476)
405 - 363 Simcoe Street N
Oshawa, Ontario
Welcome to The Aberdeen! This spacious west-facing 2-bedroom condo offers nearly 1,100 sq ft of bright, open living space plus an extra-large covered balcony overlooking Alexandra Park and a community garden. Located in a charming, tree-lined neighbourhood filled with stunning Century homes, the unit is just minutes from transit, shopping, parks, Oshawa Golf & Curling Club and Lakeridge Health Oshawa Hospital. Inside, you'll find an open-concept living and dining area, a separate kitchen with a large pantry, two generous bedrooms with double-wide closets, and a clean, updated 4-piece bathroom. Enjoy year-round comfort with updated electric forced air heating and central A/C. The unit also includes an in-unit storage locker, underground parking, easy elevator access and peace of mind with secure building access and visitor parking. Best of all, the monthly maintenance fee covers nearly everything: heat, hydro, A/C, cable TV, water, building insurance, common elements, and parking making this an affordable and stress-free place to call home. (id:61476)
4 Carriage Lane
Clarington, Ontario
LOCATION LOCATION! Beautiful detached home in a fantastic location of Courtice. This 4 bedroom home has been updated and offers great flow throughout its main floor offering living , dining& family rooms. Basement is finished with direct access to the double car garage with ample storage. Second floor has 3 great sized newly finished bedrooms and a massive primary bedroom with his/hers closets and 4PC ensuite. Great sized Eat-In Kitchen walks out to a great sized backyard, wood deck with mature trees giving the perfect blend of privacy and peaceful living. A fantastic home with so much to offer! Location is perfect as its only walking mins to parks, schools, doctors office, restaurants and shopping. Centrally located between all major highways - highways 401,407 and 418. 2025: NEW Basement Carpet, Paint, Light Fixtures NEW Carpet up to 2ND Floor, NEW Light Fixtures in Living Room, NEW Trim and Casing Throughout Main and 2ND Floor. NEW Paint on Main Floor, 2ND Floor and Basement, NEW Light Fixtures w Fans in Bedrooms. **OPEN HOUSE SUNDAY MAY 25TH 12-2PM** (id:61476)
55 Cobbledick St Street
Clarington, Ontario
Charming 2+1 Bedroom Home in the Heart of Orono Village! Welcome to 55 Cobbledick Street, a delightful and well-maintained home situated in the picturesque village of Orono. This inviting residence features 2 spacious bedrooms plus a versatile lower-level room ideal for a third bedroom, office, or den. The home boasts a stylish new kitchen with modern finishes and a beautifully renovated bathroom featuring moulded countertops and double sinks.Set on a quiet street with mature trees and a charming small-town atmosphere, this property offers the perfect blend of comfort, character, and convenience. Dont miss your chance to own this gem in one of Orono's most desirable locations! (id:61476)
1361 7a Highway
Scugog, Ontario
The Enchanting Home You've Been Waiting For! Enjoy spectacular panoramic views and a surprisingly spacious interior with thoughtful updates throughout. The Eat-In Kitchen features quartz counters, lots of cupboards and storage, crown moulding, and view to the back yard and fields north of the house. Host Family dinners in the beautiful dinning room, right next to the sunroom that boasts skylights and deck access. Relax in the living room with it's rich plank floor and ambiance fireplace. The main floor Primary bedroom is your private retreat with views over fields, yard and patio, and features triple closets with organizers for your precious possessions. Upstairs you'll discover two generously sized bedrooms, one with 2 piece ensuite, and the other with a charming walk-in closet with built-in shelving and vintage window. The inviting Rec Room downstairs features premium broadloom over sub-floor, a gas fireplace, and walkout to a scenic patio. Storage abounds with a laundry/utility room and separate storage space, along with a 10 x 10 garden shed with available power. Beautiful perennial gardens, raised beds, and mature trees complete the picturesque yard. Centrally located on a King's Highway for easy year-round access, just minutes to Port Perry shopping, Sunnybrae Golf Club, 15 mins to Hwy 407, and under an hour to the GTA. Warm and Inviting, this private Gem is a great property made for entertaining Family and Friends, or simply relaxing at the end of your day. Everything you need is here. Just move in and enjoy. This is more than a house. This is home. (id:61476)
1839 Walnut Lane
Pickering, Ontario
***Offers Anytime***/ Freehold End-Unit Attached Home On L-a-r-g-e Corner Lot Offers Enhanced Privacy And Abundant Natural Light***Features a S-p-a-c-i-o-u-s Yard with Generous Outdoor space perfect for gardening, family activities and Fabulous Stone Patio area approximately 25ftx10ft is ideal for Entertaining***Family Sized kitchen offers a Breakfast area with Picture window overlooking the front yard while allowing the natural light in***Dining Room is open to Living Room-great for large family gatherings***Fireplace and Walkout to Yard and Patio from Living Room is convenient and desirable***Primary Bedroom features oversized windows, generous closet space and Walkout to Balcony, two additional well sized bedrooms each with ample closet space and large windows overlooking the Backyard and an updated 4 Piece bathroom are all located on the Second Floor***An Open Rec. Room, laundry/furnace room and plenty of Storage area are featured in the Basement***Entry from Garage to Main Floor***Superb Neighbourhood and Beautiful Tree lined Street with all amenities nearby*** (id:61476)


