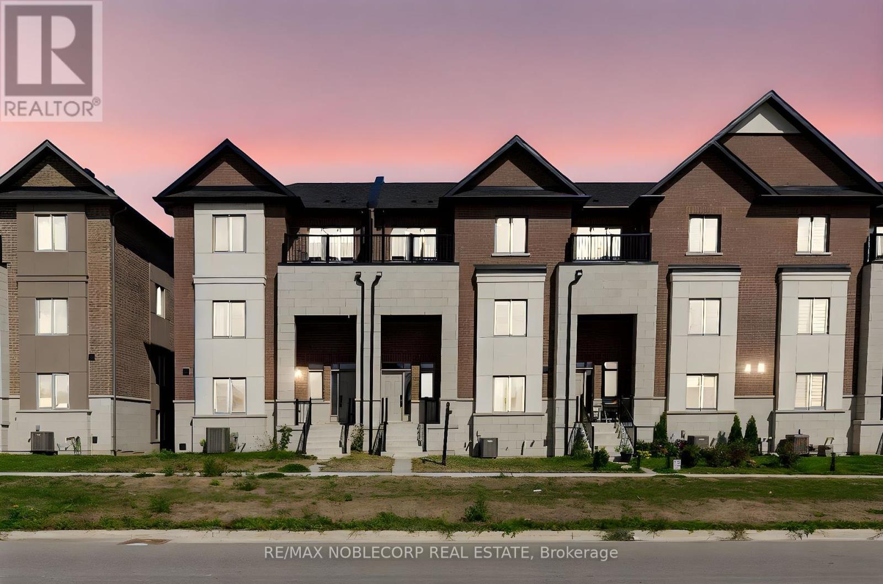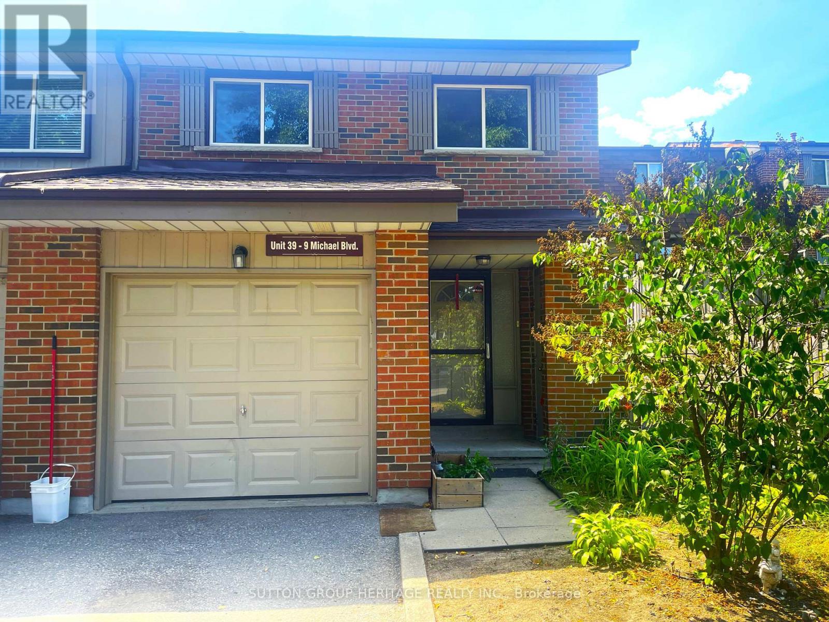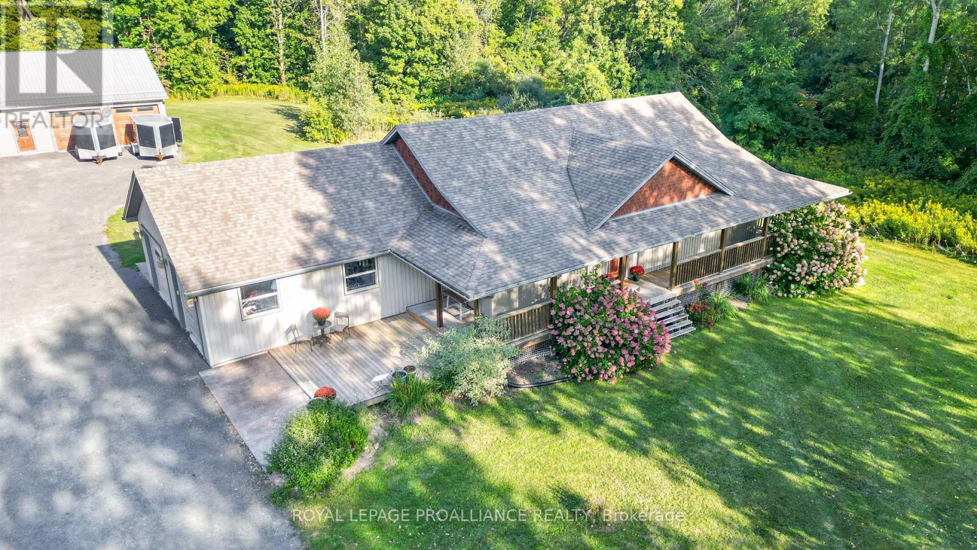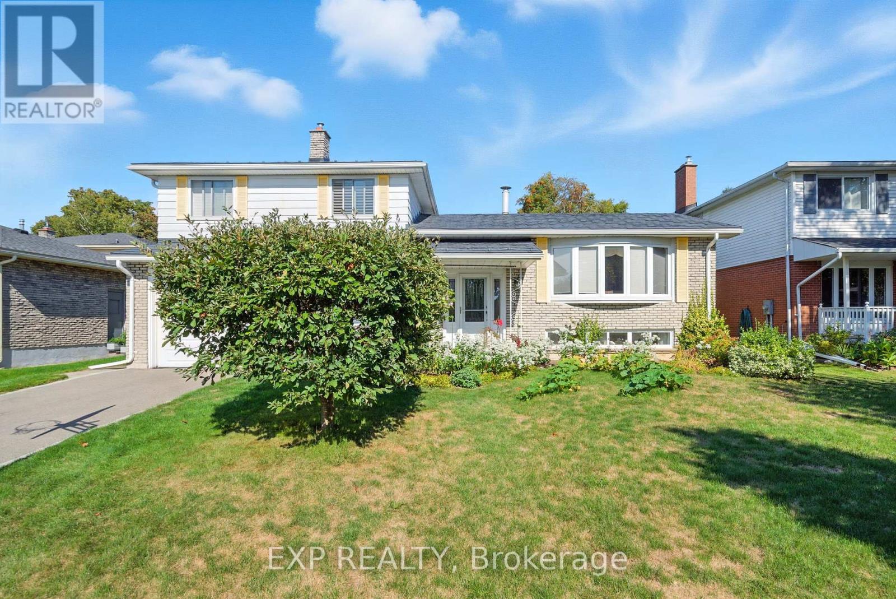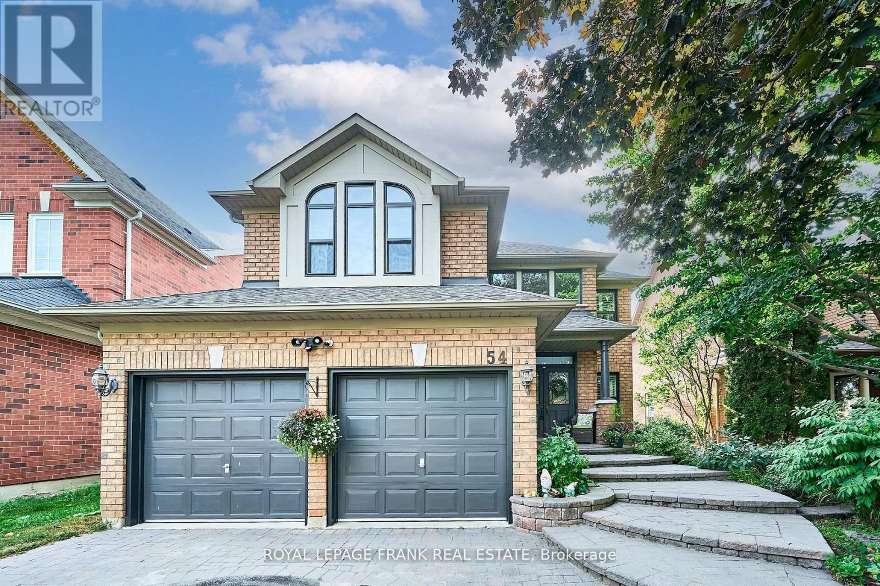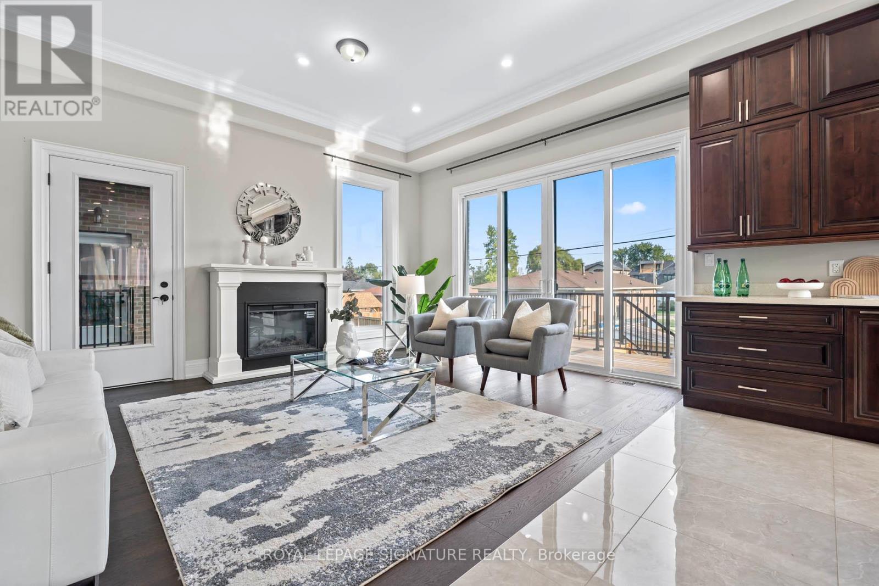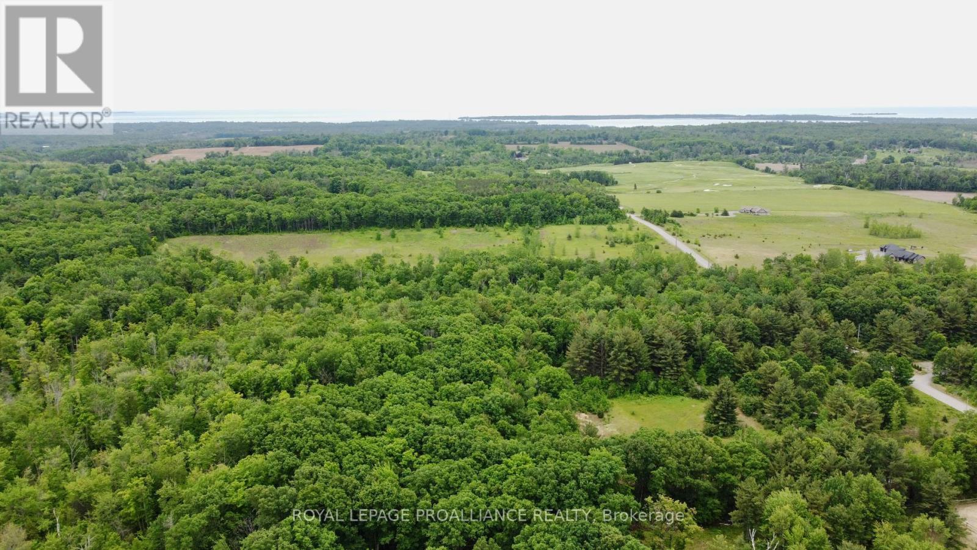34 Alan Williams Trail
Uxbridge, Ontario
Built in 2023, this stunning 3-storey freehold townhome offers 2,520 sq ft above grade, an unfinished basement with bathroom rough-in, and a rare double car garage. Featuring 3 bedrooms, 3 bathrooms, and a flexible open-concept floor plan with hardwood floors, hardwood stairs, and quartz counters throughout the kitchen and baths. The main floor includes a bright study room, perfect for a home office or 4th bedroom. The primary suite features a balcony, walk-in closet, and 5-pc ensuite, while the additional two bedrooms share a Jack & Jill 4-pc bathroom. Some highlights include upper-level laundry, central vac rough-in, and visitor parking in the complex. All just minutes from schools, shops, parks, Uxbridge Hospital, GO Station, scenic trails, and premier golf courses. (id:61476)
15 Patricia Crescent
Brock, Ontario
Ultra-Private Retreat on Whites Creek Just Minutes to Lake Simcoe. Nestled on 1.31 beautifully landscaped acres along Whites Creek, this charming property offers a rare combination of modern updates, privacy, and potential. The creek flows directly to Lake Simcoe and provides scenic forest views, abundant wildlife, and unmatched tranquility. Inside, the home has been extensively updated with brand-new flooring, trim, doors, fresh paint, and a fully renovated primary ensuite featuring a new vanity, shower with glass enclosure, and toilet (to be completed Sept 7th). The custom kitchen shines with leathered granite counters, butcher block island, new backsplash, under-cabinet lighting, and plenty of workspace for family meals and entertaining. Other updates include: Steel roof for long-lasting durability New soffit, fascia, eavestroughs, and exterior pot lights for curb appeal and evening ambiance, Central air (2022), gas furnace (2015, new motherboard 2024),,and hot tub hookup/panel (2023). New smoke & carbon monoxide alarms for peace of mind. Raised in 2015, the home features a full walk-out basement with rough-in for a 3rd bathroom, sewage ejection pump installed, and space to finish a 3rd bedroom and rec room to your taste. Outdoors, enjoy front and back decks (2017-18), fresh wood chips in the kids play area, and a firepit for family nights under the stars. Across the creek, you own an additional 80 feet into the trees, ensuring endless privacy. Located just off Highway 12 for easy commuting, and a short drive to town amenities including the harbour, splash pad, marina, grocery stores, fast food, and hardware. For bigger shopping trips, Orillia and Lindsay are only 30 minutes away. A unique opportunity to own a turn-key home on the water with room to grow, schedule your showing today! (id:61476)
15 Windor Court
Brock, Ontario
Attention First Time Buyers, Downsizers and Growing Families! This homes' unique layout works for all stages of home ownership! Sought after, solid brick bungalow in area of premium built 'Barkey' homes located in the growing town of Cannington has so much to offer! Cul-de-sac property is deceiving as the property opens up and is 5 sided irregular. If you are downsizing, this homes' layout offers one floor living with addtional huge spaces downstairs for company or live in companion options. If your a first time buyer or growing family, the layout offers plenty of room variations to meet your families needs. Main floor has large open living and dining and a sunroom (family room) that over looks the backyard and fields with no neighbours. The kitchen has been updated and has space for eat in or an island and a patio door for bright and workable space. Lower level boasts huge additonal recreation room, over sized laundry room, additional bonus room with closets and 3 pc bathroom that would be a teenagers delight or a extended family opportunity in the waiting. Separate Brick Garage and Garden Shed complete the package. Local Public School offers French Immersion and Local High School close by. (id:61476)
260 Farewell Avenue
Oshawa, Ontario
Welcome to 260 Farewell St in beautiful Donevan Oshawa. This property is a detached 3 bedroom, 2 bedroom home with a separate entrance. Fully finished basement with 4 car parking. Create an in-law suite with the separate entrance into a fully functional layout. Detached garage at the west end of the driveway connected to a large fully fenced in yard. (id:61476)
39 - 9 Michael Boulevard
Whitby, Ontario
Amazing price for a 4 bedroom home plus a basement with a rec-room. Lots of room for a family. This great 4 Bedroom End Unit Townhome In located in Whitby. This Property features an updated Kitchen With A Finished Basement. Walking Distance To Public School/Catholic School and Henry Street High School! Lynde Creek Is Close To Downtown Whitby Making It Close To All Amenities. Mins Away From The 407/412/401 and Go Transit. Beautiful area near downtown Whitby. Virtually staged. (id:61476)
217 Scriver Road
Brighton, Ontario
Welcome to 217 Scriver Road The Best of Both Worlds! Enjoy the peace of country living just 3 minutes from town and minutes to Hwy 401 ideal for commuters! This beautiful property sits on 3 private acres and features a spacious, open-concept main level with cathedral ceilings, a bright kitchen, and large windows that bring in plenty of natural light and showcase the surrounding nature. The main floor offers 3 bedrooms, including a generous primary suite with a 3-piece ensuite and ample closet space, plus a 4-piece main bath. The fully finished lower level includes a 4th bedroom, another 4-piece bath, and a large rec room perfect for entertaining or family living. Outside, enjoy a covered front porch, expansive back deck, and a large on-ground pool with lots of space to relax or entertain. The heated 28'10"x51'61" shop is a dream for any carpenter, hobbyist, or those in need of extra workspace. The attached 2-car garage adds even more convenience. This move-in-ready home offers the perfect balance of rural charm and accessibility. A must-see property! (id:61476)
52 Bayview Crescent
Cobourg, Ontario
Welcome to 52 Bayview Crescent, a beautifully maintained and updated 3-bedroom, 2-bathroom side-split offering over 1,400 sq. ft. of bright, functional living space in one of Cobourg's most convenient and desirable neighbourhoods. The semi-open upper floor is filled with natural light and features an updated, eat-in kitchen perfect for everyday dining or entertaining. The main level family room offers a cozy retreat with a convenient 3-piece bathroom, direct access to the single-car garage, and a walkout to the private backyard. Upstairs, you'll find three spacious bedrooms and a bright, updated 4-piece bathroom, providing comfort and style for the whole family. The home is further enhanced by a durable metal roof and a private backyard with plenty of space for entertaining, gardening, or relaxing outdoors, making it a true extension of the living space. Perfectly located, this home is just minutes from schools, shopping, parks, and within walking distance to downtown Cobourg, with easy access to the 401 and Lake Ontario for commuting or weekend escapes. (id:61476)
54 Gartshore Drive
Whitby, Ontario
This Stunning 4+1 Bedroom Family Home Is Situated In The Desire Community Of Williamsburg & Backs Onto A Park & School. With More Than 4000 Square Feet Of Living Space, This Home Provides Plenty Of Room For The Whole Family!! Featuring Gleaming Hardwood Floors Throughout Formal Living & Dining Rooms, A Jaw Dropping 2 Storey Family Room With A Gas Fireplace. Convenient Main Floor Laundry With Access To A Double Car Garage & A Main Floor Office. Spacious Eat In Kitchen With Quartz Counters, Stainless Steel Appliances & A Walk-Out To Private Yard With Deck & Mature Trees. 4 Beautiful Bedrooms, Lots Of Closet Space, A Spacious Primary Ensuite & A Balcony Overlooking The Family Room Complete The Second Floor! The Large Open Basement Features A Bar, Rec Room, 5th Bedroom & 3 Piece Bath!! This Home Has It All. Close Proximity To Scenic Lynda Creek Provides Tranquil Walking Paths Through Nature, Providing An Escape From The City, But All Within A Short Drive To Highways 407 & 401 Via Highway 412. Shops, Restaurants, Schools, Transit All Close By. This Is A Great Location & Place To Call Home!! No Sidewalks, 4 Car Driveway!! (id:61476)
4 Kawartha Road
Clarington, Ontario
Welcome to Wilmot Creek a charming gated adult lifestyle community nestled along the shores of Lake Ontario in Newcastle. This well-maintained bungalow offers comfort, functionality, and a vibrant community atmosphere. Inside, you'll find laminate flooring throughout, a freshly painted bedroom, and a galley-style kitchen complete with a breakfast bar, industrial sink, and oversized pantry cupboards for exceptional storage. The spacious primary bedroom features a large walk-in closet with convenient access to the ensuite laundry area, making everyday living a breeze. Step outside and enjoy a generously sized backyard, perfect for relaxing or entertaining.Embrace an active, social lifestyle with access to the Wheelhouse Community Centre, the heart of Wilmot Creek, offering endless amenities and organized activities. Begin your mornings with a peaceful walk along the nearby waterfront trail, taking in the stunning views from the bluffs of Lake Ontario. If you're not quite ready for condo apartment living, this warm and welcoming home offers the perfect alternative in a resort-like setting. **Land lease and amenities are $1200/ month plus $126.59 for property taxes; includes Water, Snow Removal, Sewer and Access to all amenities including indoor/outdoor pools, hot tub, gym, 9-hole golf course, the clubhouse, tennis court and more (id:61476)
1307 Commerce Street
Pickering, Ontario
Don't Miss This Rare Opportunity To Own A Breathtaking Custom-Built Luxury Home In One Of Pickering's Most Coveted Lakeside Neighbourhoods! This Architecturally Designed Masterpiece Offers Over 4,000 Sq Ft Of Modern Elegance With 11-Foot Ceilings, Pot Lights Throughout, And An Expansive Open-Concept Layout That Blends Sophistication With Everyday Functionality.From The Moment You Step Inside, You're Welcomed By Oversized Windows That Flood The Space With Natural Light, Showcasing The Seamless Flow From Room To Room. The Living Room Opens To A Walkout Deck, Perfect For Relaxation Or Entertaining.At The Heart Of The Home Lies A Chef-Inspired Kitchen, Complete With Premium Stainless Steel Appliances, Quartz Countertops, Custom Cabinetry, And An Oversized Centre Island. The Open Connection To The Living And Dining Areas Creates The Perfect Atmosphere For Hosting Gatherings Or Enjoying Intimate Family Moments.Upstairs, You'll Discover Five Spacious Bedrooms, Each With Its Own Private Ensuite Bath-A Rare Luxury That Ensures Comfort And Privacy For Every Family Member And Guest. The Primary Retreat Is Truly Exceptional, Featuring A Tray Ceiling, A Private Balcony Walkout, A Walk-In Closet, And A Spa-Like Five-Piece Ensuite With Double Vanity, Glass Shower, Freestanding Tub, And Striking 48x24 Porcelain Tile.The Exterior Is Just As Impressive, Showcasing Indiana Stone And Concrete Brick, Custom Stone Steps, Exterior Pot Lights, And Professionally Designed Landscaping That Elevates The Home's Curb Appeal.Adding To Its Value, The Walkout Basement With Separate Entrance Offers Two Additional Bedrooms, Two Full Bathrooms, Kitchen Rough-In, And Laundry Hook-Up Perfect For An In-Law Suite Or Exceptional Income Potential.Situated Steps From Lake Ontario, Scenic Trails, And Top-Rated Schools, This Property Combines Luxury, Location, And Lifestyle In A Way That's Truly Unparalleled. Don't Miss Out On Making This One-Of-A-Kind Dream Home Yours! (id:61476)
6 Field Crescent
Ajax, Ontario
Welcome to 6 Field Cres, an inviting Ajax gem on a well-proportioned lot in a desirable & friendly neighbourhood. This beautifully designed home offers 3 spacious bedrooms and two full bathrooms. The huge, high end kitchen has stone countertops, gorgeous backsplash and stainless steel appliances. It's a chef's dream with large pantry and space for a big table and chairs, office or mudroom. Seamless flow from kitchen to large, bright living room & dining room offering beautiful natural light and hardwood floors. This home lends itself to a great indoor/outdoor lifestyle and showcases true pride of ownership. Walk out to private yard and sunsets from your back deck. Versatile finished lower level with full 3 piece bathroom and family recreation area suits kids, teens or a mom and dad escape. Located close to major routes for an easy commute. Handy to Go Station, shopping, transit, schools, parks. New furnace being installed. (id:61476)
207 Middle Ridge Road
Brighton, Ontario
Peace and tranquility await while still having easy access to amenities! Build your dream home on FORTY-THREE acres abutting a golf course! Less than ten minutes to town and groceries. This mostly flat lot has lots of hardwood, a clearing ideal for building your dream home, trails, and more. Plus! Presquile Provincial Park with its beaches and nature trails is just on the other side of town and you're only about fifteen minutes to Prince Edward County with its famous beaches, food, and wineries. LTC has already verbally approved the NW corner of the property for building, which is set so far back from the road to be unseen, flat, and mostly cleared. Visit Realtor website for more information. (id:61476)


