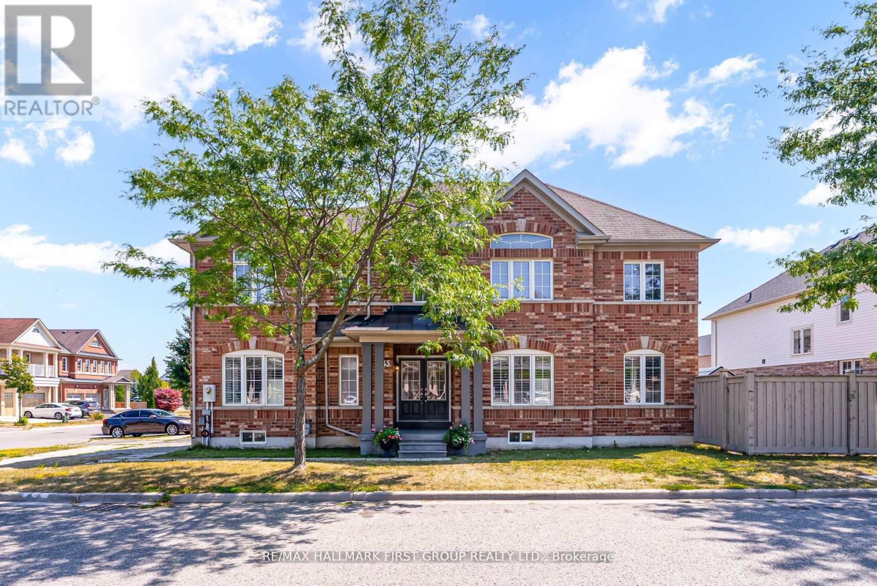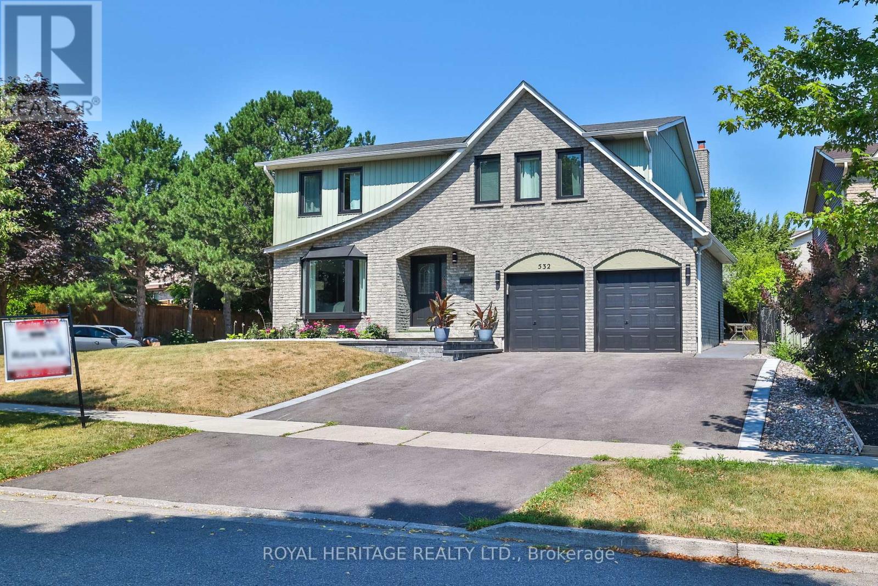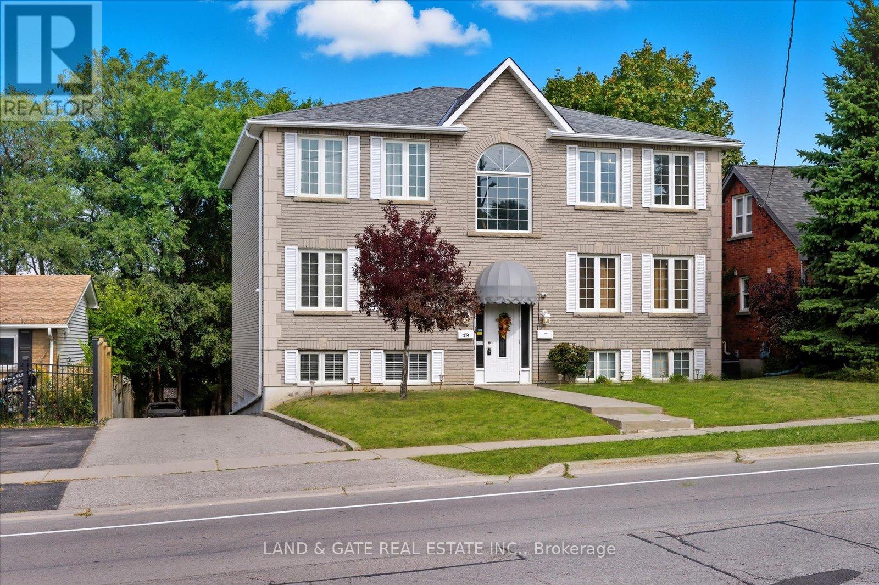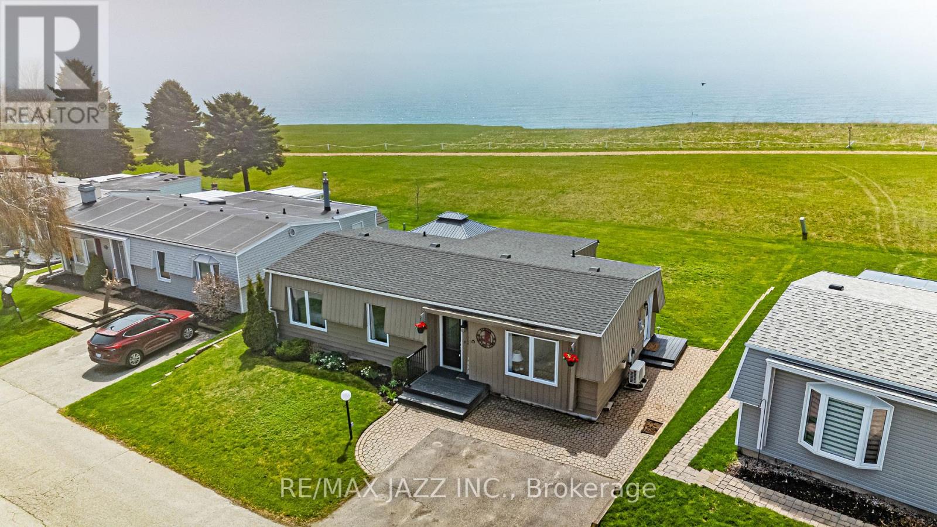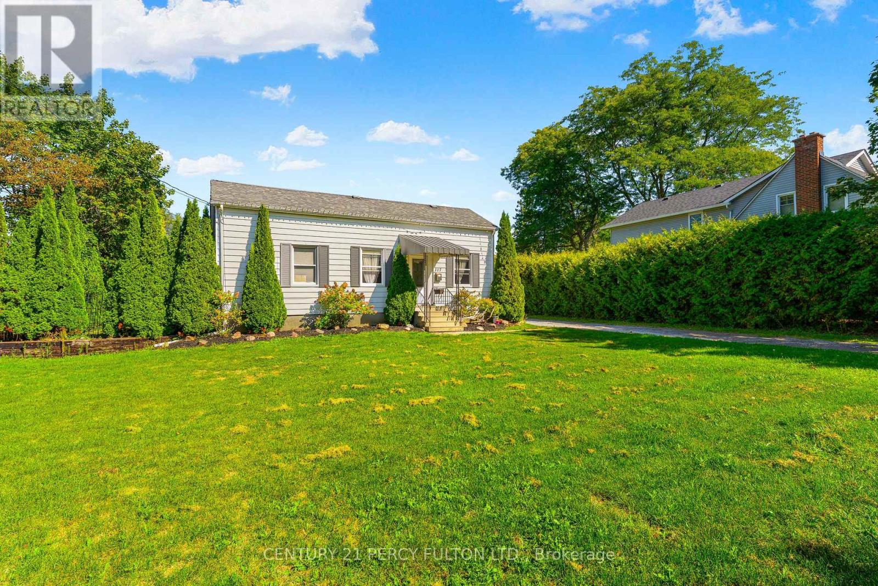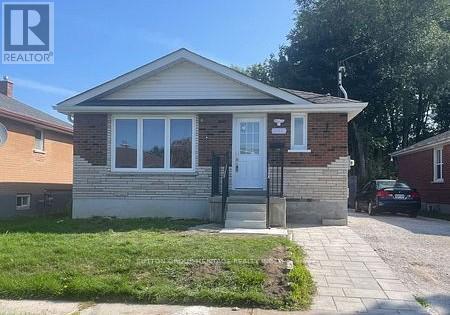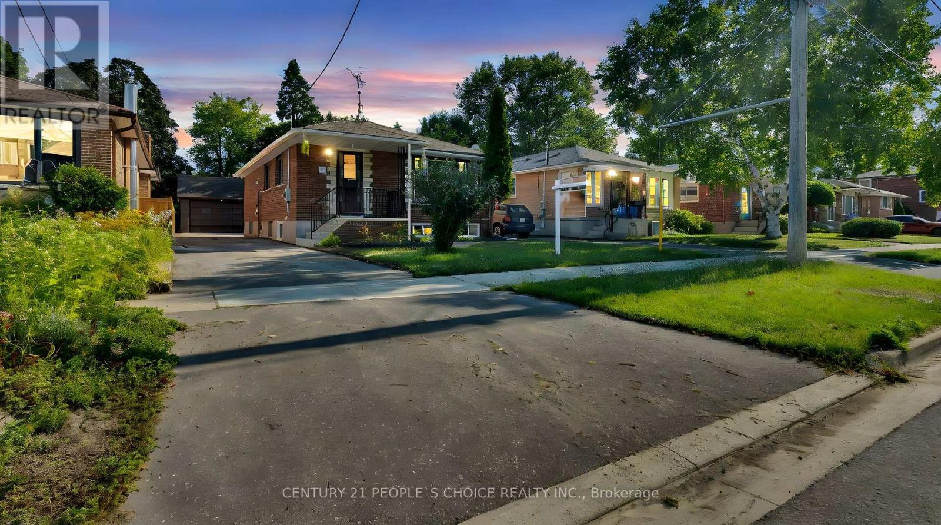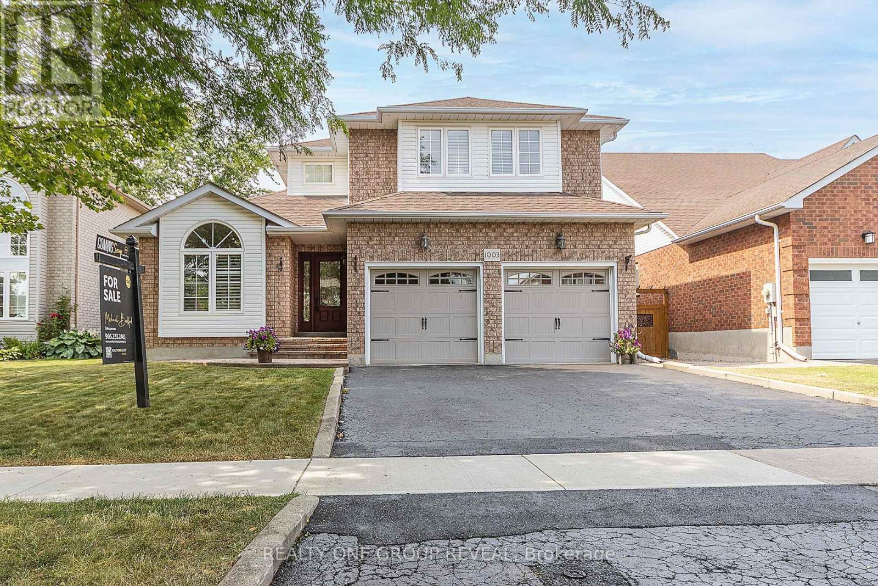495 Lakeland Crescent
Brock, Ontario
Welcome to this beautifully updated 3+1 bedroom, 2-bathroom raised bungalow situated on an expansive corner lot just steps from Beaverton Harbour. Located in a fantastic neighbourhood by the lake, this home offers a seamless blend of comfort, style, and functionality. Featuring brand new laminate flooring and baseboards throughout, the bright and inviting interior is highlighted by a spacious living room with a large bow window offering picturesque views of the front yard. The modern kitchen is equipped with sleek quartz countertops, a custom backsplash and stainless steel appliances, flowing effortlessly into the dining area complete with pot lights and a walkout to the backyard. The main level includes a generous primary bedroom with a double closet and abundant natural light, along with two additional well-sized bedrooms. The finished basement adds exceptional living space, featuring a large recreation room with pot lights and above-grade windows, an additional room perfect as a games area with a convenient walkout to the garage, and a spacious lower-level bedroom with double closets and ample light. A separate laundry room and additional bathroom enhances convenience. Outside, enjoy the large bi-level deck overlooking a spacious backyard. A 26 x 32 heated garage and workshop perfect for hobbyists or car enthusiasts combined with central air make this home an ideal haven for comfort, creativity, and year-round enjoyment. With a separate entrance, the lower level offers excellent in-law suite or rental potential. This well-appointed home presents an exceptional opportunity for families seeking space, versatility, and proximity to the lake. (id:61476)
35 Elliottglen Drive
Ajax, Ontario
Stunning, light-filled all-brick 4+1 bedroom home situated on a premium corner lot in a highly desirable North Ajax neighborhood. This beautifully renovated home offers a spacious (2075sq ft), open-concept layout with formal living and dining rooms, a custom feature wall in the Family Room W/ gas fireplace, luxury vinyl floors throughout, potlights, and California shutters. The Large Chefs Kitchen Is Overlooking Family Room And Completely Upgraded W/Custom Soft Closing Cabinets, Pantry, Marble Floors, Quartz Counter & Backsplash w/ walk out to large Yard. Oak Staircase Leads To 4 Large Bedrooms On Second Floor Plus A Den Perfect For Home Office/Study Or Media Room. King Size Primary bedroom features huge walk in closet & 4 Pc Ensuite Bath. Also Convenient 2nd Floor Laundry Makes For The Perfect Layout! The Separate Entrance From Home To Garage Leads Directly To The Lower Level Which Awaits Your Personalized Touches. Fantastic Family Friendly Location Walking Distance To Top Ranked Schools, Audley Rec Center, Shops, Bank, Transit & Deer Creek Golf. Extended Interlocking Allows 3 Car Parking. Furnace / AC - 2024 (id:61476)
532 Powell Road
Whitby, Ontario
* This one is a showstopper! * Sitting on a rare premium corner lot, this upgrded 4+1 bed, 4 bath home has the layout, space, and style you've been waiting for! * Curb appeal? Nailed it- widened drivewy, fresh landscaping, black-painted front dr/ garage dr, & an interlocked porch that pops * Inside, it gets even better: Smooth ceilings, tall baseboards, new trim, fresh modern light fixtures, & stylistically painted throughout, setting the tone of this masterpiece (All 2025). The main flr features hardwd flrs, large windws, cozy wood-burning fireplce, & a front bay windw w/ views of the safe/mature neighbourhd * Easy access with a lrge laundry rm on the main flr, & direct access to the garage. * The kitchn checks all the boxes: quartz counters, S/S applincs, subway tile backsplsh, modrn grey cabinetry, & a spacious pantry ready for all snacks. * Upstairs & down, this home has spce for a lrge family! Large Living Rm, Fam Rm, & Dining Rm * Over 3100 Sq Ft! * Primary bedrm includes 2 closets + heated ensuite floors * The finished basemnt is an entertainers dream- complete with a full wet bar, wired w/ 8 surround ceiling speakers, privte office, bedrm, full bathrm, tons of storge, and room to hang out or host game nights. * Outside is your own private retreat, surrounded by tall hedges & a lot ready for a fresh garden or pool * The backyrd features a wood deck and gas BBQ hookup ideal for those summer nights * Park up to 6 cars, enjoy the quiet of the corner lot, and stretch out in one of the best layouts around! * Every detail has been thoughtfully upgrded- faucets & shower heads to new transition flring pieces and even an integrated hallway vent * Located in the highly sought-after Kendalwood area, you're surrounded by parks, retail, great schls, shops, and quick access to transit/ 401/407 * It's a quiet, family-friendly pocket that blends nature with convenience * This one feels like home the moment you walk in. * Don't miss it- homes like this dont come up often! * (id:61476)
314 Hillside Avenue
Oshawa, Ontario
Exceptional Investment Opportunity! Purpose-Built Fourplex in Prime Location. This rare and meticulously maintained fourplex offers a unique chance to own a custom-built income property with a proven track record of stability and performance. Constructed in 1990, this solid brick building features two spacious 3-bedroom units and two well-appointed 1-bedroom units, thoughtfully designed for comfort and functionality. All units are fully tenanted with long-standing, reliable occupants some have been here for years and are eager to stay. The building has enjoyed zero vacancy for the past 14 years, a testament to its desirability and excellent management. Recent Upgrades & Maintenance: Roof replaced in 2021, Driveway and parking area professionally re-paved in 2010, Front main/Upper floor windows replaced in 2018, Remote camera monitoring system installed in 2023, New coin operated washing machine purchased in 2024, New carpet in front and rear common areas in 2025. Annual fire safety inspections in place, with the building fully equipped with pull stations, smoke detectors, and fire extinguishers for peace of mind. Parking & Accessibility: Ample on-site parking for tenants and guests, with easy access to public transit, schools, shopping, and major highways making this location ideal for renters and investors alike. Whether you're expanding your portfolio or entering the market for the first time, this turnkey property offers consistent cash flow, low maintenance, and strong tenant retention. Don't miss out on this rare gem, properties like this don't come around often! (id:61476)
10 Vicari Road
Brighton, Ontario
Welcome to this exceptional all-brick bungaloft, offering the perfect blend of style, space, and flexibility-all nestled on a beautifully, landscaped 1-acre lot, With 3 bedrooms and 3 bathrooms, this home is ideal for families, multi-generational living, or those seeking a peaceful retreat. Lot is all fenced to keep your children and your furry friends safe. Step inside to find elegant marble and ceramic flooring throughout, setting the tone for the open-concept main floor. The spacious living and dining area flows seamlessly into the modern kitchen, creating an inviting space for entertaining and everyday living. The primary suite offers comfort and privacy, while the additional bedrooms provide ample space for family, guests, or a home office. The fully finished walk-up basement adds even more versatility, featuring a 3 piece bath, den and a separate entrance with plumbing rough in for a potential kitchen & 2 more bedrooms, perfect for an in-law suite or rental income. Enjoy the outdoors with plenty of room to roam, garden, or relax on your covered back deck. whether you're hosting summer BBQs or enjoying a quiet morning coffee, this home delivers peace and potential in equal measure. Excellent location, house is on a dead end rd, very private but still close to all amenities. A rare find with timeless curb appeal-book your private showing today! (id:61476)
15 Bluffs Road
Clarington, Ontario
Welcome to carefree living at its finest in the sought-after Wilmot Creek community on the shores of Lake Ontario! This beautifully maintained home offers the perfect blend of comfort, style, and resort-style amenities in one of Bowmanville's premier adult lifestyle communities. Step inside to a sun-filled open concept layout with a spacious living room featuring a cozy gas fireplace, a large dining area, and a bright Florida room overlooking lake Ontario, your private deck and garden. The modern kitchen offers ample cabinetry and counter space, ideal for both casual dining and entertaining. The spacious primary bedroom includes a walk-in closet and 2pc ensuite, while the second bedroom is perfect for guests or a home office. Recent upgrades include updated baseboards (2022), a back deck (2019), and ***An inverted heat pump (energy efficiency, lover utility costs, eco-friendliness & improve humidity control-2018), Hot water tank OWNED; Recently added 2-piece ensuite bathroom enhances the primary bedroom. Outside, enjoy two-car parking, two storage sheds, and a serene backyard setting. Living in Wilmot Creek means more than just a home-its a community-focused lifestyle. Enjoy a full suite of amenities including a 9-hole golf course, a heated indoor pool with a sauna, a recreation center, fitness rooms, tennis courts, walking trails, and over 100 social clubs and activities to keep you as busy or as relaxed as you like. Snow removal, water, sewer, and access to amenities are included in the monthly fee. Maintenance Fee $1,200.00/month includes use of all amenities including golf, snow removal from driveway, water and sewer. Over 80 weekly activities. You can be as active as you want to be. Just minutes to downtown Bowmanville and Hwy 401, yet tucked away in a peaceful lakeside setting, this is your chance to live the retirement lifestyle you deserve! (id:61476)
51 Wallace Drive
Whitby, Ontario
This beautifully maintained freehold townhome has NO additional monthly fees and is ideally located in Whitby. Its just a short walk to the delightful Downtown Whitby, where you'll find restaurants, parks, a state of the art library, a community center, and a wealth of amenities. With quick access to Hwy 401 and Hwy 407, convenience is at your fingertips! As you enter this inviting home, you'll appreciate the open-concept main floor, designed for modern living. The updated galley-style kitchen includes a separate breakfast area and a convenient walkout to a spacious, fully fenced backyard featuring a covered patio, perfect for entertaining or relaxing outdoors. The combined living and dining area creates a warm and welcoming atmosphere. Upgraded flooring throughout. Upstairs, you'll discover generously sized bedrooms and a beautifully renovated main . The updated powder room on the main floor adds to the convenience. A large finished recreation room downstairs is ideal for family movie nights, complete with a separate play area. New carpet enhances this adaptable space. Freshly painted throughout and a move-in ready condition! Don't miss out on the chance to own this stylish and functional home in a fantastic, family-friendly neighborhood! (id:61476)
1559 Dellbrook Avenue
Pickering, Ontario
Finished Walkout basement with separate entrance in desirable Pickering location! Updated 4+1 Bedroom Home with sun filled renovated kitchen (July 2025) with quartz countertops, double stainless steel sinks, modern cabinetry, and backsplash. Walk out from the kitchen to two balconies (updated 2021), ideal for outdoor dining or relaxing. Bright walkout basement with 5th bedroom, washroom and ample space for guests or extended family! Recent upgrades include new shingles, eaves, gutters, windows (2024), new vinyl flooring in the kitchen, hallway, and ground-floor laundry room, an epoxy-coated front walkway, and a painted garage floor with upper-ceiling storage. Move-in ready with functional space, tasteful finishes, and excellent curb appeal! Total sqft of home including finished basement is 3038 sq.ft. (id:61476)
117 Scugog Street
Clarington, Ontario
Move-in ready bungalow on a rare 200-foot deep lot offering incredible privacylike having your own cottage retreat right in town. The spacious main floor is filled with natural light, showcasing large rooms, updated vinyl flooring (2023), and fresh paint (2024). The bright kitchen features new appliances (2023), complemented by updated electrical (2023) and modern light fixtures (2022). Garage epoxy (2023). Step outside to discover the true gem of this property: a backyard oasis with a deck and endless possibilities for gardens, play areas, entertaining, or future expansion. This lot offers unbeatable potentialfor contractors, builders, or anyone dreaming of a private escape without leaving the city. Adding to the versatility, the loft above the garage provides the perfect bonus spaceideal for an office, hobby room, playroom, guest suite, or cozy retreat (currently set up as a yoga studio). Located within walking distance to downtown Bowmanvilles shops, restaurants, and amenities, this property is the perfect choice for first-time buyers, downsizers, and investors alike. Enjoy modern updates today while envisioning the future possibilities of this unique property. (id:61476)
373 Highland Avenue
Oshawa, Ontario
Bright & Welcoming 3 + 2 Bedroom, Brick Bungalow on Quiet Side Street, Perfect for First Time Buyer or Investor. Main Floor Features a Modern Kitchen with Ceramic Tile Floor Open to Dining Room, Spacious Living Room With LED Pot Lights and Newer Wide Plank Laminate Flooring Throughout , 3 Bedrooms With Ample Closet Space & 4Pc. Bath. Updated Vinyl Windows. Separate Side Entrance Leads to Lower Level with In Law Suite Containing 2 Bedrooms, Kitchen & Living Rooms, Complete with 4 Pc. Bath & Laundry Room Accessible from Upper & Lower Units. Newly paved driveway Sept 19/25. Economical Forced Air Gas Heat. All This Conveniently Located Near Schools, Parks, Shopping and Easy Access For Commuters. (id:61476)
105 Byng Avenue
Oshawa, Ontario
105 Byng Avenue, Oshawa- Fully Renovated Legal 2-Unit Home with Garden Suite Potential! Welcome to this stunning, detached bungalow in North Oshawas highly sought-after Centennial neighborhood. Sitting on a 40' X 149' lot, this home combines modern finishes, income potential, and future development opportunities.Main Features:Bright open-concept living & dining with hardwood floors (carpet-free)Modern kitchen with large island & new pot lights (2025)Separate upper-level laundry for added convenience3 spacious bedrooms on main floorLegal Basement Apartment:Separate side entrance for privacy & rental income2 standard-size bedrooms, huge living area, and brand-new 3-pc bath (2025)Perfect in-law suite or income generatorDouble Garage & Garden Suite Potential:Existing double garage with high ceiling, loft, outside entrance & 220-Amp service Drawings & application submitted to the City of Oshawa for Garden Suite conversion amazing investment opportunityRecent Upgrades (2024-2025):Furnace (owned 2025)Central A/C (owned 2025)Kitchen island (2025)Pot lights (2025)Main & lower-level washrooms (2025) Extra Highlights Approx. 1,500-2,000 sq. ft homeCentral vacuum, exterior outlets, Location Benefits:Top-rated schools, parks, and transit within walking distanceMinutes to grocery stores, restaurants, and all major amenitiesThis home is move-in ready and offers outstanding income & future development potential. Dont miss this opportunity in one of Oshawas most desirable communities! (id:61476)
1003 Catskill Drive
Oshawa, Ontario
Welcome to 1003 Catskills Drive, a beautifully maintained family home located in one of Oshawa's most desirable neighbourhoods. This spacious 2-storey property offers a bright, open-concept layout with a modern kitchen featuring stainless steel appliances and a walk-in pantry. Generous bedrooms include a primary suite and a second bedroom with its own walk-in closet. The fully finished basement adds valuable living space and features a large walk-in closet and a full bathroom. Renovations over the years include hardwood flooring, updated bathrooms, a newer kitchen, a new roof (2015), furnace, and air conditioner (2024, under warranty). Step outside to your private backyard retreat with a **heated in-ground pool**perfect for relaxing or entertaining. With parking for four vehicles and close proximity to top-rated schools, parks, shopping, and Hwy 407, this is an ideal move-in-ready home for families seeking comfort and convenience. (id:61476)



