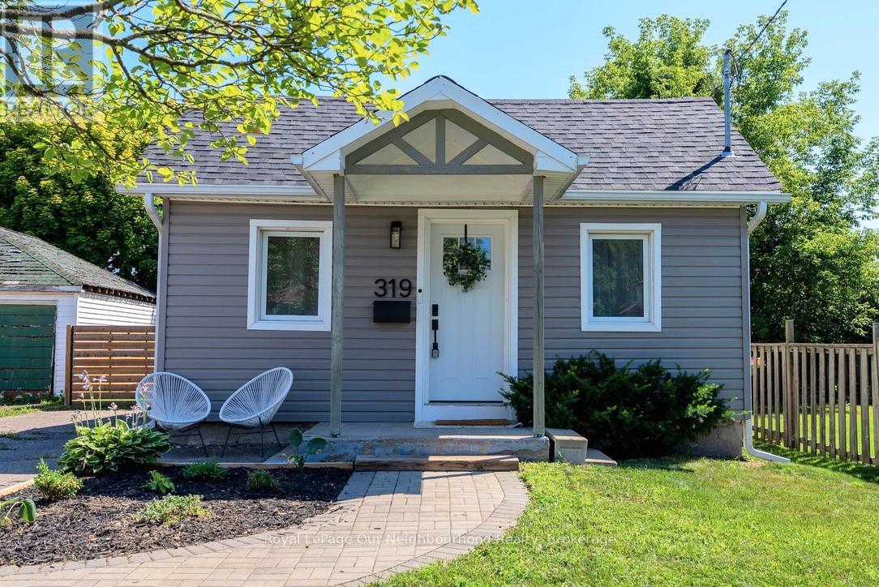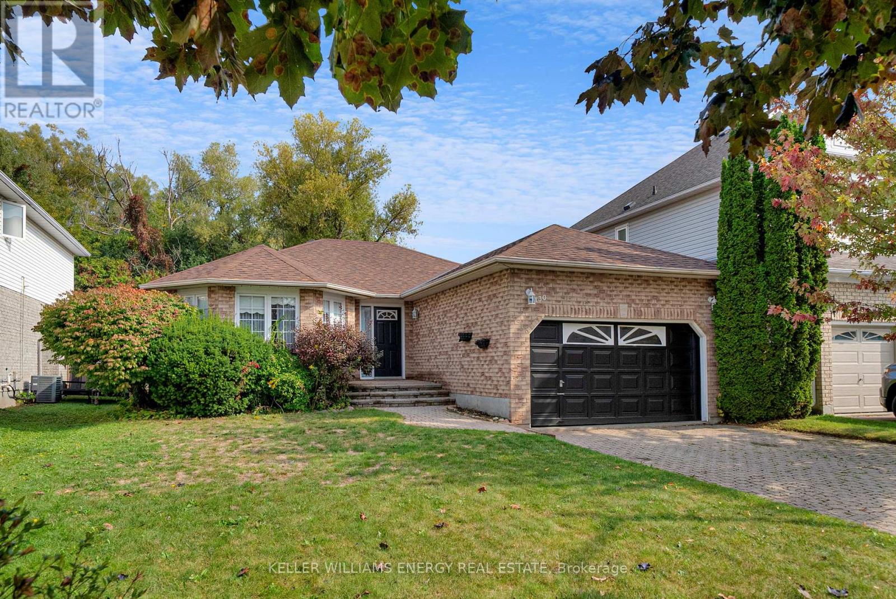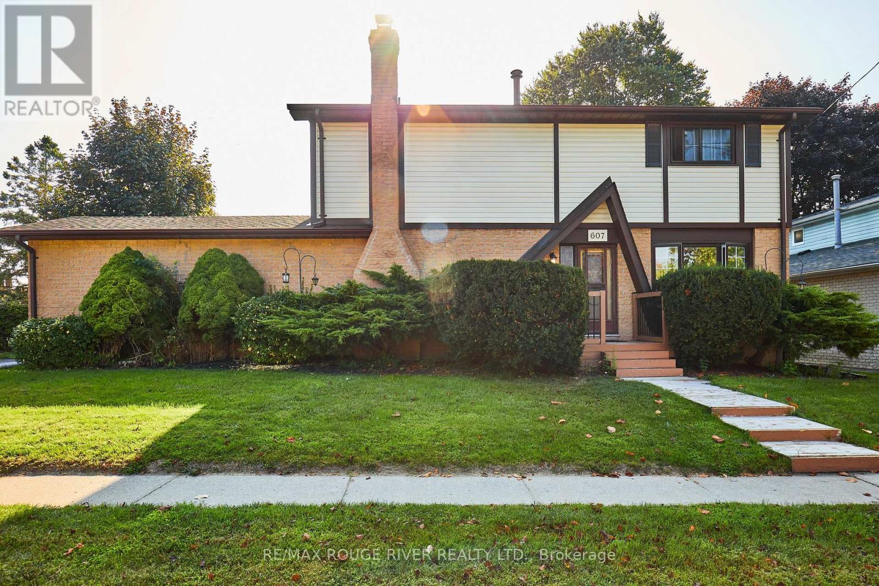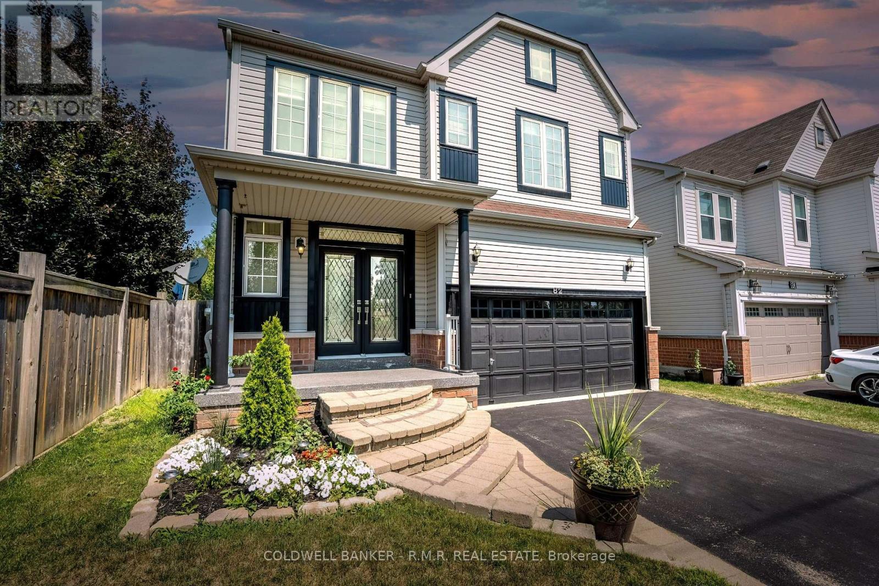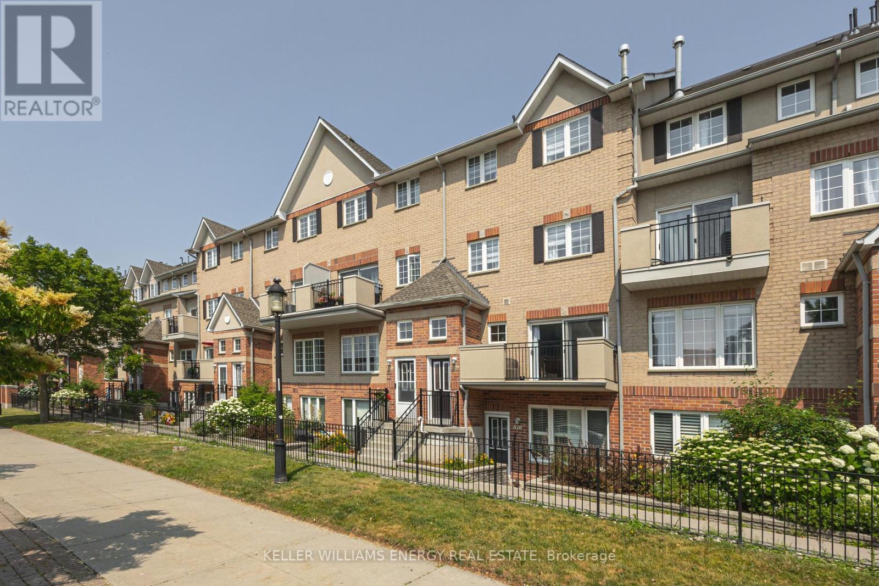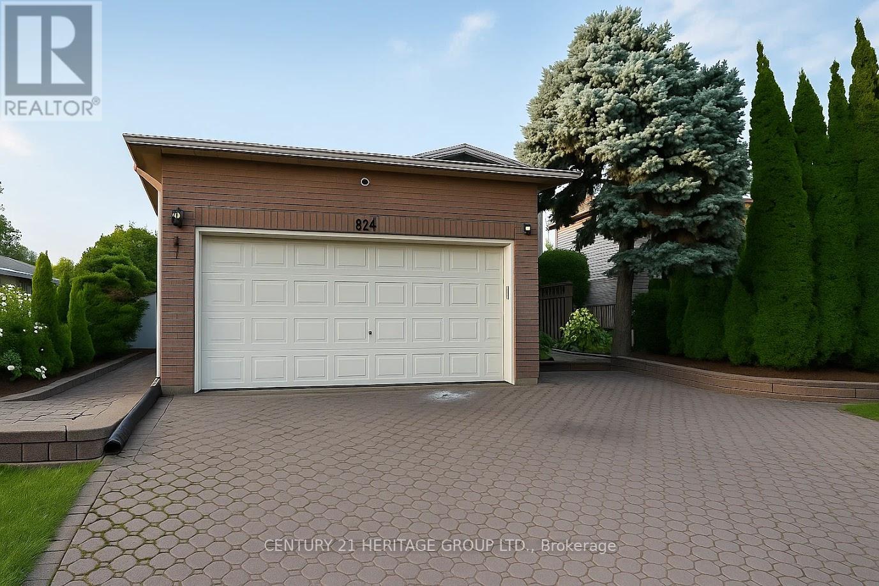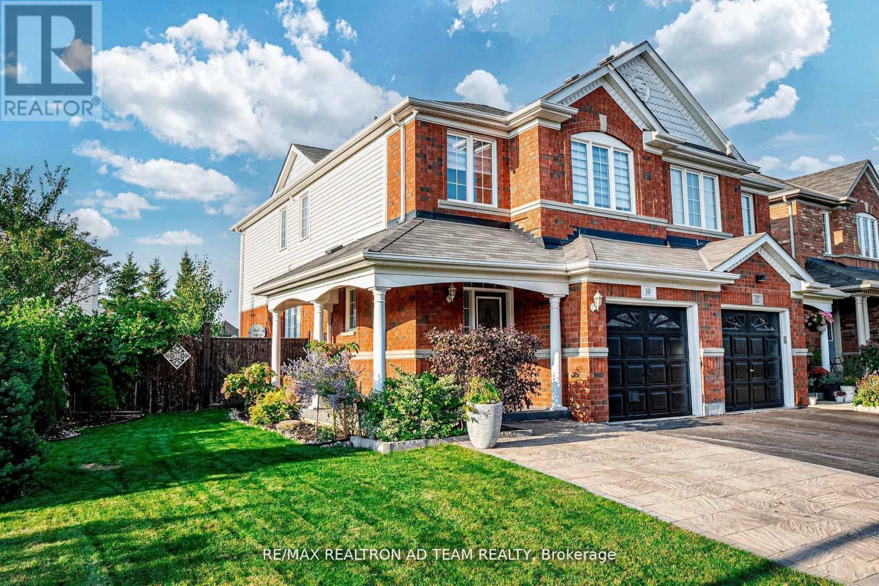319 Division Street
Oshawa, Ontario
Welcome to 319 Division Street in the heart of Oshawa. A beautifully updated bungalow that perfectly blends modern upgrades with timeless charm. Whether you're a first-time homebuyer, investor, or someone looking to downsize into a more manageable space, this inviting home checks all the boxes. Step inside and be greeted by the warm glow of brand new luxury vinyl flooring that flows seamlessly throughout the home, creating a cohesive and stylish feel. The bright, renovated kitchen is the heart of the home, featuring sleek cabinetry, stainless steel appliances less than a year old, and ample counter space for preparing meals and hosting loved ones.The thoughtfully designed layout includes a primary bedroom with a sliding barn door, adding both charm and functionality by maximizing space and enhancing flow. Every corner of this home has been carefully maintained and upgraded, including updated electrical and plumbing done approximately four years ago, providing peace of mind for years to come. The hot water tank is owned, adding even more value to this already impressive package.Step outside into the private backyard oasis, a perfect extension of your living space. Whether you're sipping your morning coffee on the patio, hosting summer barbecues, or unwinding after a long day, this backyard is ready for all of life's moments. Located in a central and convenient area of Oshawa, close to schools, shopping, transit, and parks, 319 Division Street is more than just a house it's the perfect place to call home. (id:61476)
1130 Snowberry Court
Oshawa, Ontario
Welcome to this delightful 3-bedroom, 3-bathroom bungalow brimming with potential, nestled in a serene neighborhood. This home offers a spacious and inviting layout, perfect for families, entertainers, or those seeking single-level living with additional space to personalize.The heart of the home is an eat-in kitchen, ideal for casual dining, with direct access to a deck overlooking the backyard, perfect for outdoor gatherings or tranquil evenings. The main floor features a seamless flow between the living, dining, and kitchen areas, creating a bright and airy atmosphere filled with natural light. Good sized bedrooms provide ample space, with the primary suite offering an ensuite bathroom for privacy and comfort and walk-in closet.A fully finished basement expands the living space, featuring an additional bedroom and a full bathroom, making it ideal for a guest suite, gym, or office. While the home is ready to move in, it presents an exciting opportunity for updates to suit your personal style, allowing you to add modern touches to its solid foundation. The home includes ample storage and a well-maintained exterior for great curb appeal. Situated in a quiet, family-friendly neighborhood with easy access to schools, parks, and shopping, this bungalow offers plenty of parking and endless potential to make it your own. Schedule a viewing today! (id:61476)
155 Lady May Drive
Whitby, Ontario
Tired of cookie-cutter homes? Or those listings saddled with monthly maintenance fees? This 4-bath home is a breath of fresh air, designed with versatility in mind. Three separate entrances to the basement yes, three. That means endless options: teen retreat, in-law suite, hobby studio, or even a private guest space. Hardwood floors? Everywhere. Even the stairs. The main floor is wide open, with a seamless living/dining/kitchen flow, upgraded cabinetry, and a tumbled marble backsplash that adds just the right touch of character. Step through the sliding doors to your deck overlooking a fenced backyard ideal for summer BBQs or letting the dog out with ease. Upstairs, the oversized primary suite pampers with its own ensuite, while the secondary bedrooms are anything but small. Downstairs, the lower level delivers again: a full bath, garage access, and a walkout to the backyard perfect for creating a truly separate space. And lets talk location: the north end of Whitby is as good as it gets. Minutes from shopping, the 407, and a cycling path that practically calls your name on the weekend. Whether you're a first-time buyer, a growing family in need of a teen hangout, or downsizers who still want space for visiting family this one checks the boxes. (id:61476)
54 Williams Point Road
Scugog, Ontario
Your Lakeside Dream Starts Here: 40 Foot Waterfront Lot on Shores of Lake Scugog with Trent-Severn Access. This is the rare waterfront building lot you've been waiting for! Offering direct access to Lake Scugog, this property features an excellent hard shallow sand bottom, making it perfect for swimming, fishing, and all your favourite water activities. Enjoy spectacular sunsets and embrace the vibrant lake lifestyle year-round, from summer boating to winter ice fishing. Plus, with access to the Trent-Severn Waterway, your boating adventures can extend across Ontario's magnificent interconnected lakes and rivers! Zoned for a single-family or seasonal dwelling, this lot is ready for your own vision. It comes with a dug well on site (Status Unknown), plus hydro and natural gas at the road. Thinking of building? Build a custom home or cottage on the lot with the Buyer doing their own due diligence. Survey is available. Located just east of Port Perry, you'll benefit from the peace of country living while being just 15 minutes from downtown amenities of Port Perry and around an hours drive to Toronto an ideal commute for city professionals seeking a tranquil escape. Don't miss this fantastic opportunity just in time for boating season! (id:61476)
607 Carlisle Street
Cobourg, Ontario
Welcome to this beautifully maintained 3-bedroom, 3-bathroom home in the heart of town, where comfort meets convenience. Perfectly situated close to schools, shopping, parks, and everyday amenities, this property offers the ideal balance of family-friendly living and modern functionality. Step inside and you'll immediately notice the thoughtful layout and abundant space designed to fit your lifestyle. The main floor features 2 bright and inviting living areas, a functional kitchen, and a dining area perfect for family dinners or hosting friends. Upstairs, you'll find three generously sized bedrooms, each with excellent closet space. The primary suite provides a relaxing retreat, while the additional bedrooms are ideal for children, guests, or even a home office. With a bathroom on every level, mornings and busy routines flow with ease. The basement offers incredible potential whether you're envisioning a fourth bedroom, a recreation space, or a home gym, the possibilities are endless. Its a fantastic opportunity to add both living space and value. Outside, the lovely backyard is a true highlight. A spacious deck and charming gazebo create the perfect setting for summer barbecues, morning coffee, or relaxing evenings. The yard provides plenty of room for kids, pets, or a garden. Move-in ready with opportunities to customize and grow, this home is the complete package. (id:61476)
1033 Newbury Avenue
Oshawa, Ontario
Welcome to this beautifully maintained 3-bedroom, 2-bath raised bungalow, built by Kassinger, offering an ideal blend of comfort and functionality. The main floor features an open-concept living and dining room, perfect for entertaining, with a walkout to a spacious composite deck in the backyard perfect for outdoor entertaining. The bright and modern kitchen has large windows that lookout to the deck and backyard. The fully finished basement has windows that let in plenty of natural light, a spacious recreation room with a walkout to the backyard, a full bathroom, and convenient garage access. The laundry room has built-in storage, perfect for keeping everything organized. Beautifully landscaped front yard with lawn sprinklers and a charming flagstone walkway leading to the front entrance. Enjoy low-maintenance front and back rock gardens. This home is move-in ready, quality-built by Kassinger, and ready for memories to be made. Don't miss your chance to make it yours! (id:61476)
82 Vipond Road
Whitby, Ontario
Welcome to 82 Vipond Road, a beautifully maintained and thoughtfully upgraded 4-bedroom, 3-bathroom home in the heart of Brooklin. From the inviting double entry front doors to the stylish interior finishes, this home is designed for comfortable family living and effortless entertaining. The main floor features wide plank flooring, smooth ceilings with pot lights, and a spacious layout that flows from the living and dining areas into the upgraded kitchen. Complete with granite countertops, stainless steel appliances, a versatile island, and a walkout to the backyard, the kitchen is both functional and inviting. The family room is anchored by a stunning custom stone feature wall with gas fireplace, adding warmth and character to the main living space. A renovated powder room, updated tile in the front entryway, and a new oak staircase with modern spindles elevate the homes finishings.Upstairs, four generous bedrooms provide plenty of room for the whole family, including a primary suite with walk-in closet, crown moulding, and a 5-piece ensuite bathroom. The second full bath and convenient upper-level laundry add everyday practicality. The finished basement offers flexible space with a large recreation area, workout room or potential fifth bedroom, ample storage, and a rough-in for a future bathroom. The backyard is perfect for relaxing or entertaining with an interlock patio, gazebo, hot tub, and a gas line for BBQ. Additional highlights include a double car garage with interior access and updated lighting throughout.Located just a short walk to parks, top-rated schools, the Brooklin Community Centre and Library, and downtown shops and restaurants, this home blends style, space, and convenience in one of Whitbys most desirable communities. (id:61476)
311 Waterbury Crescent
Scugog, Ontario
WHEN ONLY THE BEST WILL DO! THIS ALL BRICK BUNGALOW LOCATED IN SOUGHT AFTER ADULT LIFESTYLE COMMUNITY OF CANTERBURY COMMON OFFERS UPSCALE QUALITY THROUGHOUT! EXTENSIVE RENOVATIONS INCLUDE GORMET KITCHEN WITH QUARTZ COUNTERS, MASSIVE CENTER ISLAND, ALL NEW STAINLESS STEEL KITCHEN AID APPLIANCES, GAS COOK TOP, OPEN CONCEPT TO FORMAL DINING RM AND HUGE LIVING ROOM WITH GAS FIREPLACE, CATHEDRAL CEILING AND OVERLOOKING REAR GARDENS, HIGH END HICKORY HARDWOOD FLOORS IN ALL PRINCIPAL ROOMS ON MAIN LEVEL,ALL NEW HIGH END LIGHT FIXTURES AND LED POT LIGHTING THROUGHOUT, INVITING PRIMARY WITH 5 PCS BATH WITH HEATED FLOOR, WALK IN SHOWER AND QUALITY HYDRO THERAPY TUB, LARGE BRIGHT 2 BR(DEN OR OFFICE)WITH CATHEDRAL CEILING AND CLOSET, ENTER THE GORGEOUS 3 SEASON SUNROOM WITH HYDRO AND WALKOUT TO REAR DECK AND YARD OVER LOOKING NATURE, MAIN FLOOR LAUNDRY WITH NEW WASHER, DRYER, DOUBLE GARAGE WITH DIRECT ACCESS TO THE HOME, FULLY FINISHED LOWER LEVEL WITH LUXURY VINYL FLOORING, HUGE REC ROOM WITH GAS FIREPLACE, BEAUTIFUL WET BAR WITH FRIDGE AND WINE COOLER, GAMES AREA AND MIRRORED EXERCISE AREA, 3RD BEDROOM WITH CLOSET AND A FULL 4 PCS BATHROOM, HUGE STORAGE AREA, THIS HOME SHOWS PRIDE OF OWNERSHIP THROUGHOUT AND WILL EXCEED THE DEMANDS OF THE FUSSIEST BUYER! IT'S A PERFECT 10!! (id:61476)
809 - 1400 The Esplanade N
Pickering, Ontario
Wow! 2 parking spots, main floor balcony and 2 entrances into the unit (one from the street and one from the building hallway) Amazing Location! Welcome to this gorgeous 3 bed, 3 bath condo townhome in the sought-after Town Centre neighbourhood of Pickering. Freshly painted and featuring new laminate flooring throughout, this move-in-ready.home greets you with a bright and open main floor boasting sunny southern exposure. The spacious living room includes a cozy gas fireplace and a walk-out to your private terrace perfect for your morning coffee, evening relaxation or family bbq with a natural gas bbq hook-up. The layout flows seamlessly into the dining area and open-concept kitchen, ideal for entertaining. The second floor offers two generous sized bedrooms, a full bathroom, and a versatile loft space perfect for a home office or reading nook. The third level is your private primary retreat, featuring an oversized bedroom, a 4 piece ensuite with whirlpool tub and separate shower, and a large walk-in closet. A spacious storage room adds extra convenience. This unit include 2 tandem underground parking spots, a locker for added storage, The building has a car wash in the parking garage. Walking distance to the library, recreation centre, Pickering Town Centre, Pickering Go Station, public transit, great schools, shopping and restaurants. Close to Hwy 401/407. (id:61476)
824 Thornton Road N
Oshawa, Ontario
Priced aggresively to sell this stunning, all brick 4 bedroom 2 storey home. It is located near the Oshawa/Whitby border. It features a new kitchen with ceramic flooring. Bright layout with two skylights. The separate living and dining rooms lead to a large family room with a vaulted ceiling & a cozy wood-burning fireplace. The home also includes a walk up basement with a full kitcehn, bathroom, and hot sauna with a jaccuzi tub & jets (as is). Step outside to a large, glass-covered sunroom that overlooks a spacious backyard. (id:61476)
42 Elkington Crescent
Whitby, Ontario
Gorgeous 2-Year-Old End Unit Freehold Townhome Nestled in Whitbys Prestigious Williamsburg Community! This Stunning Home Offers A Unique And Rare Layout Unlike Anything Youve Seen! The Standout Feature? A Beautiful Ground-floor Living Area With A Walk-out To The Backyard, Ideal For Entertaining Plus A Spacious Bedroom With A 3-piece Ensuite, Perfect For In-laws Or Overnight Guests. Truly A Rare Layout That Adds Flexibility And Value! Head Upstairs To A Sun-filled Open-concept Living & Dining Area, With Large Windows And A Welcoming Vibe. The Kitchen Is A Showstopper With Stainless Steel Appliances, A Stylish Backsplash, A Large Center Island And a Breakfast Area the Perfect Space To Cook And Connect. Another Highlight Is The Gorgeous Great Room With A Walk-out To A Spacious Private Balconyan Amazing Spot To Unwind And Enjoy The Outdoors. The Third Level Boasts 3 Spacious Bedrooms Including A Luxurious Primary Bedroom With A 4-piece Ensuite, His & Hers Closets, And Its Own Private Balcony For Your Own Peaceful Retreat. The Two Additional Bedrooms Offer Ample Space, Closets, And Windows. A Convenient Upstairs Laundry Room Completes This Perfect Package. The Home Also Has an Unfinished Basement with Oversized Lookout Windows Plus No Sidewalk! Steps To Micklefield Soccer Ground, Cullen Central Park, Top-rated Schools, Shopping (Walmart, Superstore), Thermea Spa Village, Trails (Herber Down Conservation Area), Transit, And Quick Access To Highways 412 & 407. Don't Miss This One Its Everything Youve Been Looking For! (id:61476)
10 Tozer Crescent
Ajax, Ontario
Welcome To This Stunning, Totally Upgraded Semi-Detached Home Situated On An Impressive 50 Ft Lot With A Charming Wrap-Around Porch. Located In A Prime Ajax Neighborhood, This Property Offers Enhanced Privacy With No Homes Behind. This Beautifully Renovated Property Features Hardwood Floors Throughout The Main And Second Floors, Smooth Ceilings On The Main Level, And A Cozy Open-Concept Living/Dining Area With A Fireplace. The Upgraded Kitchen Boasts Porcelain Tiles, Quartz Countertops, A Waterfall Island, High-End Stainless Steel Appliances, And A Gas Stove Perfect For The Home Chef. Enjoy The Convenience Of A Walkout To The Backyard From The Dining Area, Ideal For Indoor-Outdoor Entertaining. The Oak Staircase With Iron Pickets Leads You To Three Spacious Bedrooms, Including A Primary Bedroom With A Walk-In Closet And A Luxurious Upgraded 4-Piece Ensuite. The Finished Basement Offers Additional Living Space For A Home Office, Gym, Or Entertainment Room. Located In A Family-Friendly Neighborhood, This Home Is Close To Schools, Parks, Shopping, Transit, Ajax GO Station Hwy 401 And 407. Don't Miss The Opportunity To Call This Move-In-Ready Gem Your Home! **EXTRAS** Higher End S/S Gas Stove, S/S Fridge, S/S Dishwasher, S/S Rangehood, Dryer, CAC, Garage Door Opener With Remote, Water Filtration system & Exterior security Cameras. Hot Water Tank Is Rental. (id:61476)


