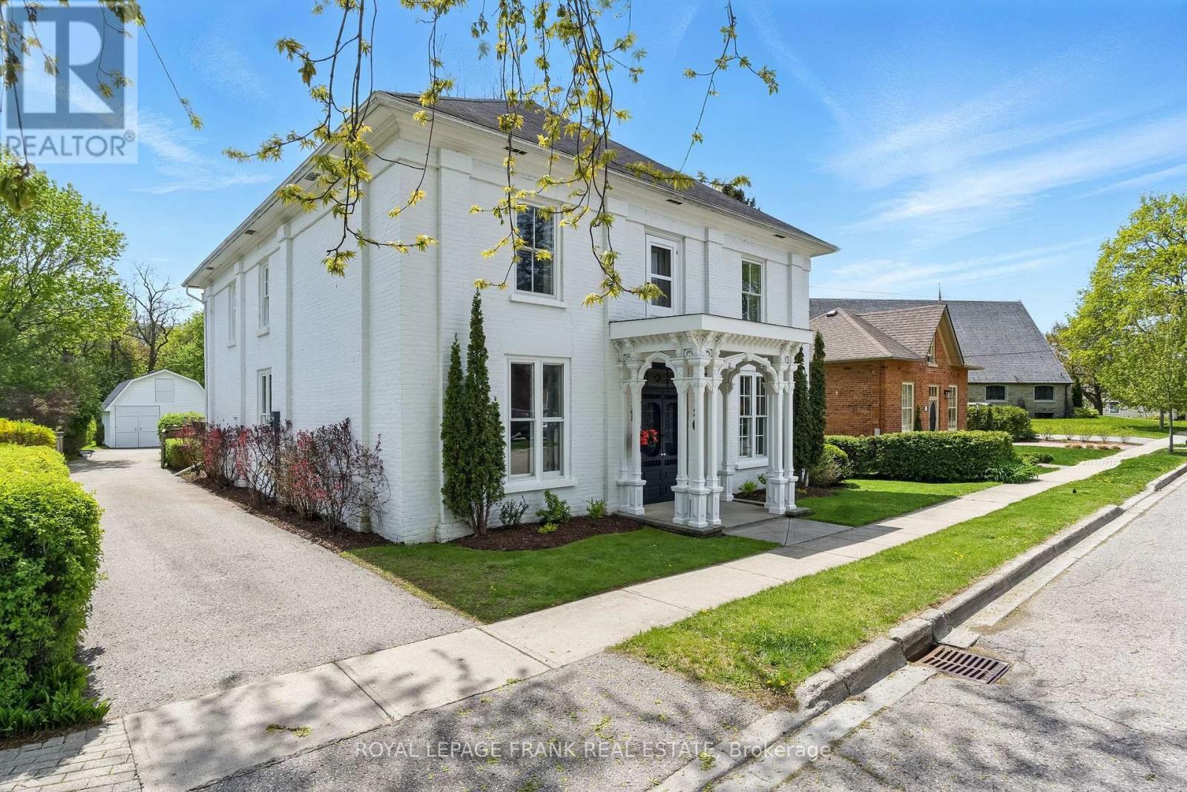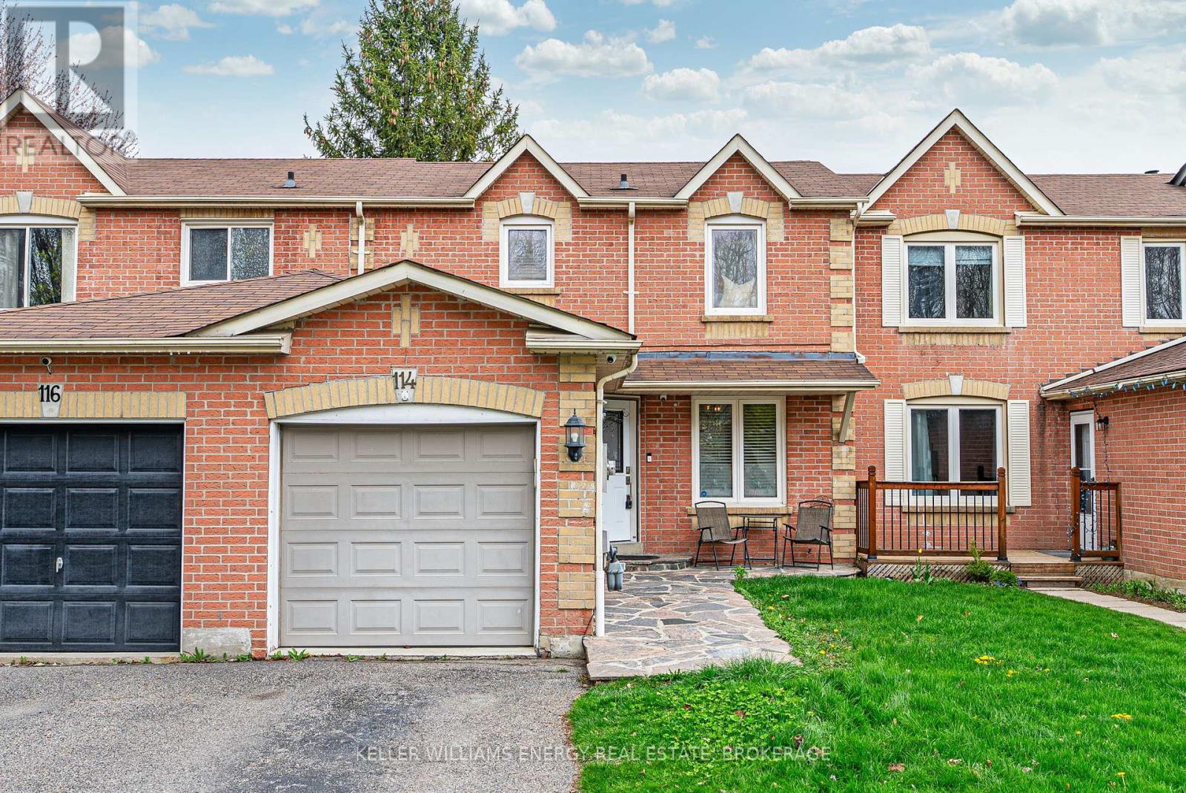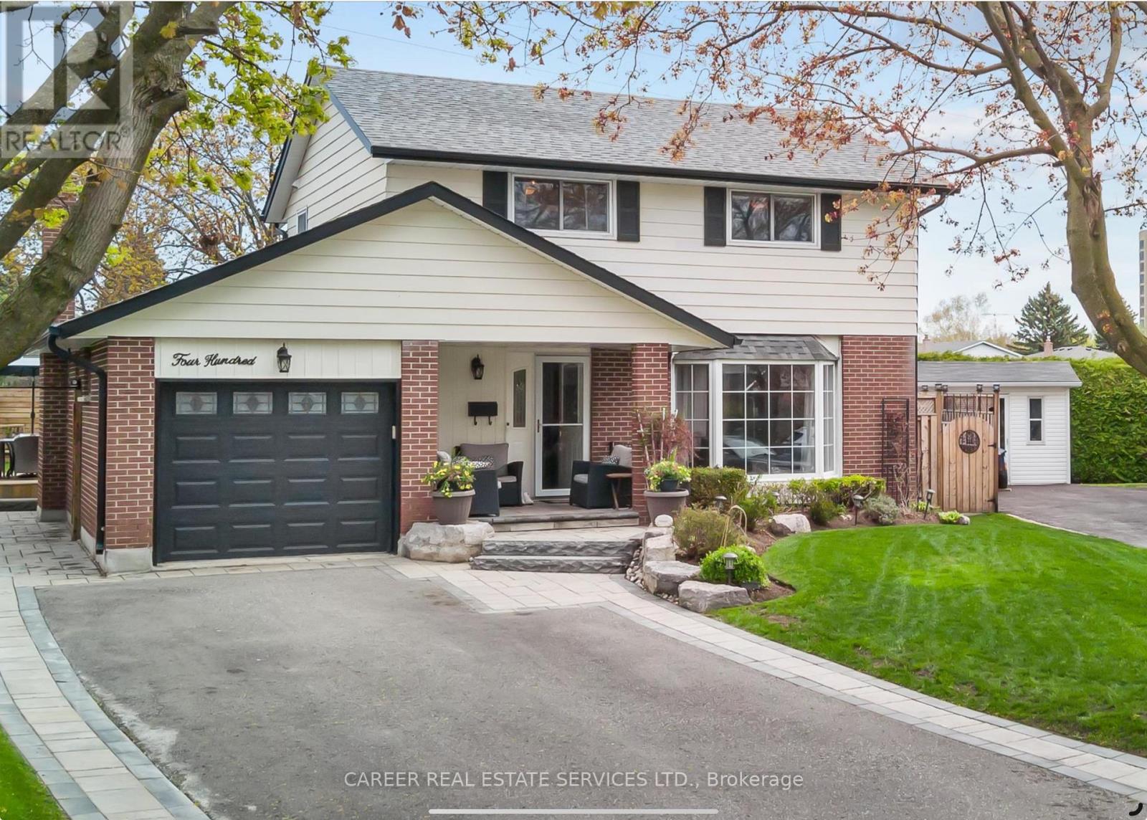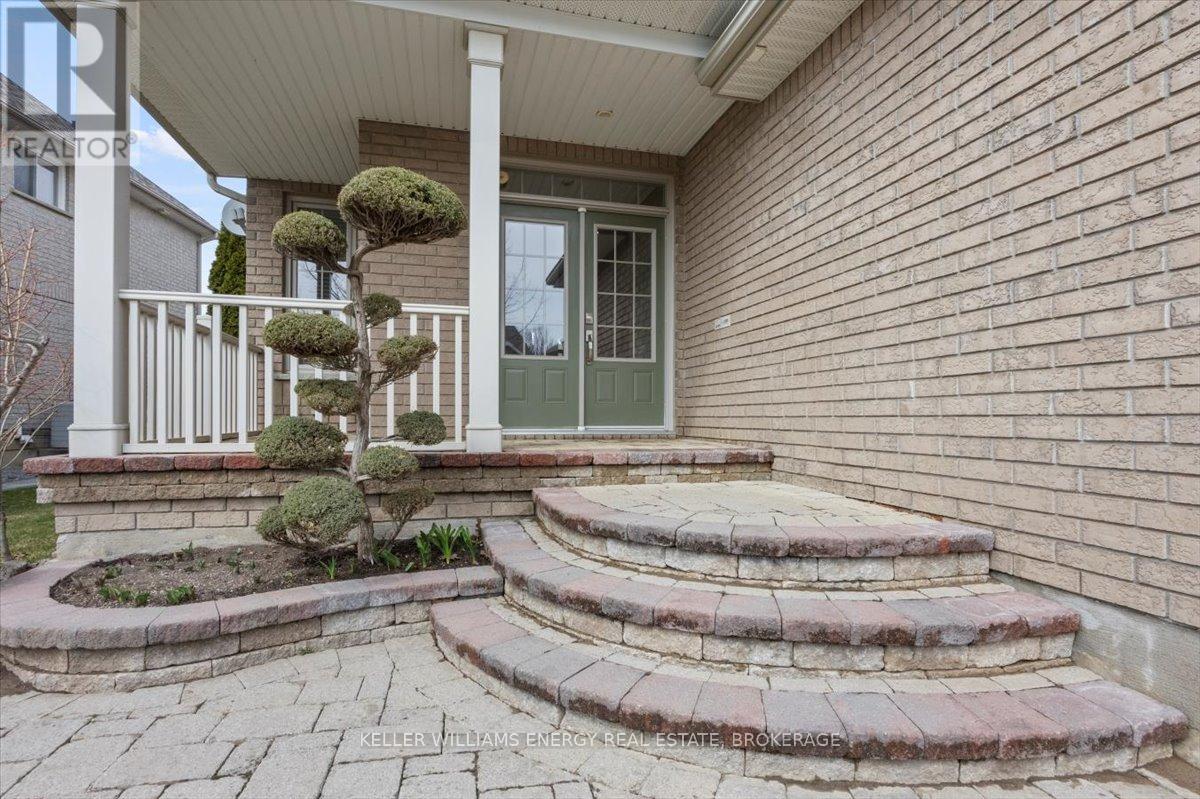1710 Esterbrook Drive
Oshawa, Ontario
Sophisticated elegance and pride of ownership shine in this stunning 3,262 sq ft executive home by Great Gulf. Nestled in an upscale enclave on a beautifully landscaped, fully fenced lot with extensive hardscaping and ornamental trees, 1710 Esterbrook Drive makes a striking first impression. A wide, no-sidewalk driveway fits 4 cars and leads to a covered porch and double door entry. Inside, a grand ceramic-tiled foyer and the signature double oak staircase of the Crystal model welcome you in. Soaring 9 ft ceilings. Gleaming hardwood flows through the separate formal spaces of the main floor of this magnificently sized home: living, dining, office and great room, which also boasts a handsome composite stone gas fireplace. The massive kitchen features a centre island, stone backsplash, two pantries, and an abundance of cabinetry and counter space, plus a large eating area with walkout to a private backyard oasis - complete with towering trees and lush landscaping. Upstairs offers incredible space with a family/media room and cozy corner gas fireplace, a walk-in linen closet, and a luxurious primary suite with a huge walk-in closet and 5pc ensuite with corner tub, separate shower, and water closet. Bedrooms 2 and 3 share a Jack & Jill 4pc bath, while bedroom 4 enjoys its own 4pc ensuite and walk-in closet - ideal for families of all sizes. The full, unspoiled basement is enormous, with rough-in for a future bath and endless potential. A main floor powder room and laundry with garage access and a side entrance round out the home. Located in desirable north Oshawa, Esterbrook Drive is bordered by a scenic pond and trail, and is close to top-rated schools, a phenomenal rec centre, shopping, dining, and is just minutes from the 407 - a commuter's dream! (id:61476)
40 - 66 Connell Lane
Clarington, Ontario
Welcome to 66 Connell Lane. Located in the North Clarington Community of Bowmanville. As you enter the foyer you will find ceramic flooring and closet, laminate thru out the main floor, 2pc bath, kitchen has ceramic flooring, white appliances, eat in area, patio doors leading out to a large back yard. Master bedroom has walk in closet, 4 pc ensuite, the two other bedrooms are good sized and have large closets and broadloom flooring. The upper bathroom is 4 pc with ceramic flooring. Basement is finished with laminate flooring and built in shelving to store books, movies etc. You will also find the laundry and extra storage. Perfect starter home, just move in. Close to schools, stores, restaurants, parks, transit and Hwy 401 (id:61476)
133 Ardwick Street
Whitby, Ontario
Welcome to this beautifully maintained 2+2 bedroom bungalow, ideally located on a quiet, family-friendly court. This home offers the perfect blend of style, space, and comfort inside and out. The main level features two spacious bedrooms, while the fully finished lower level includes two additional bedrooms plus a dedicated office ideal for remote work, homework zones, or a quiet creative space. With two full bathrooms, theres plenty of room for a growing or multigenerational family.The modern kitchen is a true standout, complete with sleek granite countertops, stylish cabinetry, and contemporary fixtures perfect for everyday living or entertaining. The open-concept living and dining area provides a warm and inviting atmosphere.Step outside into your own private backyard oasis. Beautifully landscaped and featuring a relaxing hot tub, this outdoor space is made for entertaining, unwinding, or enjoying the seasons in peace and privacy. Located in a highly desirable neighbourhood close to parks, schools, and all amenities, this home offers a rare opportunity to enjoy spacious, functional living in a serene setting. Don't miss your chance to call this incredible bungalow your own! Extras: All windows (2012), Backyard deck (2018), Kitchen counter (2019), Furnace (2021), A/C (2021), Fireplace (2022), Primary ensuite (2022), Eavestroughs (2022), Hot tub (2022), Roof (2023), Outdoor potlights (2024) (id:61476)
25 Park Street
Clarington, Ontario
Discover the Charm of Yesteryear at 25 Park St.! Step back in time & embrace the rich history of this captivating 1857 Heritage home nestled on a private 0.4-acre lot in the heart of Orono. Boasting impressive triple brick walls, this grand residence offers a unique blend of historic character & modern convenience. Inside, you'll be enchanted by the home's original features, including soaring high ceilings, tall windows that flood the rooms with natural light, & elegant claw foot tubs perfect for a relaxing soak. The stunning original staircase & beautiful wood floors add to the home's undeniable charm. Recent updates including newer insulation & drywall ensure modern comfort & efficiency. The updated, modern kitchen is a chef's delight, featuring sleek stainless steel appliances & a large centre island, perfect for meal preparation/casual dining. Enjoy the cozy warmth of radiant water gas boiler heat throughout the home. Offering five spacious bedrooms plus a dressing room, there's versatile space to suit your needs. Outside, the property offers exceptional privacy, creating your own tranquil oasis. The large backyard is further enhanced by the presence of 3 Apple, 1 Cherry & 1 Pear trees. A large 2-car detached barn-style garage/workshop provides plenty of storage, w/potential for a fantastic loft just waiting for your creative vision. Conveniently located within walking distance to the Orono Fairgrounds & the charming downtown area, you'll have easy access to local amenities, shops, and restaurants. Commuters will appreciate the close proximity to Hwy 115 / 401, making travel a breeze. Don't miss this incredible opportunity to own a piece of Orono's history! Built in 1857 as a Methodist Church, turned into a home in 1885 by local businessman G.M. Long, an Orono merchant. then owned by Dr McCulloch from 1910-1938 has his home and office. later becoming Barlow Funeral Home and now a family home once again. (id:61476)
121 Harmony Road S
Oshawa, Ontario
Welcome to 121 Harmony Road South a solid brick & stone bungalow offering 3+1 bedrooms and 2 full bathrooms on an impressive ~48.5' x 150' lot in a convenient Oshawa location. This home is perfect for multi-generational living thanks to the recently renovated in-law suite with a separate entrance and its own 3-piece bathroom. The main floor features a functional layout with three generous bedrooms, a bright living space, and classic charm throughout. Downstairs, the lower-level suite provides privacy and versatility ideal for extended family or guests. The oversized backyard offers endless possibilities for entertaining, gardening, and more! Whether you're looking for a family home with room to grow or multi-generational living this property delivers on location, lot size, and flexibility. Don't miss your chance to secure a versatile property in Oshawa! (id:61476)
2516 Concession 8 Road
Clarington, Ontario
Set Against A Backdrop Of Rolling Countryside And Nestled On A Spacious 0.83-Acre Lot, 'The J. Flemming House' Is A Beautifully Preserved Piece Of 19th-Century Rural Ontario Charm, Offering Breathtaking Views Year-Round. This Brick Farmhouse Blends Historic Charm With Thoughtful Modern Updates That Add Comfort And Function To Everyday Living. The Main Level Features Soaring 9Ft Ceilings, Updated Hardwood Flooring, A Convenient Powder Room, And Separate Living And Dining Rooms. A Bright Sunroom W/ Skylight & Walk-Out To Deck Is The Perfect Spot For Morning Coffee Or An Office & The Re-Designed Mudroom, Complete With Cabinetry And A Pet Wash Station, Adding Style And Functionality. The Show Stopping Kitchen Perfectly Balances Modern Design With Farmhouse Charm, Showcasing An Oversized 6 X 6 Island, Pot Lights, Granite Countertops, Subway Tile Backsplash, And A Custom Coffee Bar With Dedicated Lighting. Upstairs, Enjoy New Hardwood Flooring On The Stairs And Hallway, Leading To Four Spacious Bedrooms. The Primary Suite Includes A Walk-In Closet And A New Spa-Inspired Ensuite With A Walk-In Glass Shower, Bench, And Separate Soaker Tub. A Modern Main Bathroom With A Glass Shower Completes The Upper Level. Step Outside To Your Private Oasis, Surrounded By Picturesque Farmland. The Landscaped Outdoor Space Features A Sunken Garden Patio, Second Dining Patio, And A Large Deck, Ideal For Entertaining Or Relaxing In Peaceful Surroundings. The Detached Garage Includes A Versatile Studio With Loft And Its Own Furnace, Perfect For A Home Office, Gym, Creative Studio, Or Workshop. Additional Features Include A Large Storage Shed And Two Driveways: A Paved Drive With Parking For 10 And A Secondary Stone Drive For 4-6 More Vehicles. This Home Is Truly Unique, Updated, Full Of Character, And Move-In Ready! *See Attached Feature Sheet For All Upgrades* (id:61476)
64 - 2500 Hill Rise Court
Oshawa, Ontario
Discover contemporary living in this beautifully designed 2-bedroom, 3-bathroom stacked townhome nestled in the sought-after Windfields neighborhood of Oshawa. The open-concept layout is bathed in natural light, creating a warm and inviting atmosphere perfect for both relaxation and entertaining. Key Features: Bright Open-Concept Design: Seamlessly connects living, dining, and kitchen areas for a spacious feel. Private Terrace: Enjoy your morning coffee or unwind in the evening in your own outdoor space. Modern Finishes: High-quality materials and contemporary fixtures throughout. Spacious Bedrooms: Comfortable and well-appointed, providing ample space for rest and storage. This beautiful home is just minutes from the 407, Ontario Tech University, Durham College, and so much more! (id:61476)
1038 Exeter Street
Oshawa, Ontario
Bright & Spacious Bungalow in Prime Location! Step into this stunning 4 bedroom 2 full bathroom bungalow with Inground pool , designed for comfort and style. Featuring large windows that bathe the space in natural light, this home offers an inviting and airy atmosphere. The main level boasts a well-appointed living area, a modern kitchen, and spacious bedrooms, perfect for relaxed living. The finished walk-out basement adds incredible versatility ideal for additional living space or entertainment. Outside, enjoy a beautiful deck, interlocking brick and a refreshing inground pool backing onto Green Space. Your personal oasis right in the heart of the city! Located in a prime neighbourhood, this home is close to top-rated schools, convenient transit options, vibrant restaurants, and endless shopping opportunities. Plus, the 1-car garage adds practicality to this already perfect package. (id:61476)
114 Yorkville Drive
Clarington, Ontario
Welcome to this bright and inviting 3-bedroom, 2 - full bathroom freehold townhouse, nestled in one of Courtice's most desirable communities. Situated on a large 100-foot lot with no sidewalk, the property offers parking for three vehicles two in the driveway and one in the garage with direct garage access to the main floor. The main level features an open-concept living and dining area filled with natural light, complemented by new flooring throughout. The kitchen offers a functional layout and opens to a spacious backyard with a large deck, hot tub and shed, perfect for entertaining, unwinding and additional storage. Upstairs, youll find three bedrooms and a beautifully renovated 4-piece bathroom. The fully finished basement offers incredible flexibility with pot lights, an open layout, and a full bathideal as a rec room, home office, or guest suite. Minutes from schools, parks, shops, restaurants, transit, and Highway 401, this is a fantastic opportunity to own a charming home in a family-friendly neighbourhood. (id:61476)
400 Lambeth Court
Oshawa, Ontario
Beautiful meticulously cared for home with huge stunning oasis backyard retreat, located in a quiet court location. Grand covered private entrance greets you as you step into this immaculate 4 bedroom, 3 bath home featuring: herringbone tiled entrance, large principle rooms with gorgeous hardwood flooring, custom designed and built kitchen w/ Cambria quartz countertops, SS appliances, cozy family room includes a new gas fireplace and surrounding millwork & walk-out to backyard and pool. Main floor 2-piece washroom has convenient custom door out to backyard/pool area as well. The garden is truly an entertainers delight, with hot tub, gazebo w/ dining area, custom stonework, completely upgraded heated pool, perennial gardens, and 2 sheds. This home is must see! (id:61476)
373 Travail Avenue
Oshawa, Ontario
Located in Prestigious and Tranquil KEDRON PARK, A BUNGALOFT, Step into the next chapter in one of Oshawa's most desirable communities. This thoughtfully designed Jeffery built home, known as The Riverstone model (featuring an expanded garage), with a seamless connection between indoor comfort and outdoor beauty. From the charming front porch, a bright and welcoming foyer opens to a formal living room area and dining space. Beyond lies, a breathtaking great room with soaring ceilings and oversized windows setting the stage for relaxed living and effortless entertaining. The open concept kitchen features an angled breakfast bar, generous counter space, and a clear view into the great room, creating an ideal space for hosting and conversation. A walkout from the breakfast area provides a lovely view of the backyard. The main floor includes a spacious primary suite with a full ensuite, soaking tub, and oversized walk-in closet, a 2nd main floor bedroom/or home office paired with a nearby bathroom offers an ideal guest space. Convenient main floor laundry and interior garage access complete this level. Upstairs: a sunlit loft with vaulted ceilings offers a tranquil retreat perfect for a second family room, home library, or cozy lounge. Two additional bedrooms are located on this level: one with an optional ensuite (door can be added), and another situated at the front of the home ideal as a home office or creative studio, featuring a stunning central window. A harmonious blend of space, style, and nature in a premium location close to parks, trails, schools, and amenities. Shingles ~ 2023. CLOSE TO Durham College UTECH, 407 and 412 and other main routes leading to Toronto, and GO Transit (attachments on realm software) (id:61476)
376 Waverly Street N
Oshawa, Ontario
Opportunity Awaits in the Heart of McLaughlin! Perfect for First-Time Home Buyers or Investors! Welcome to this stunning side-split home located in the highly sought-after McLaughlin neighbourhood in Oshawa. Known for its family-friendly atmosphere, excellent schools, scenic walking trails, convenient shopping, and quick highway access, this location offers the perfect blend of comfort and convenience for any lifestyle. Step inside and be greeted by a bright and spacious living and dining area, filled with natural light. Brand new carpet installed, and the space is anchored by a charming all-brick fireplace, creating a warm and inviting atmosphere. The dining room features a walk-out to your private deck, perfect for summer barbecues or cozy dinner parties.The kitchen has been tastefully updated with new flooring and a fresh backsplash, offering both style and functionality for everyday living. Upstairs, you'll find three generously sized bedrooms and a 4-piece bathroom, making it ideal for growing families or shared living.The lower level boasts a spacious recreation room with new carpet, ideal for a playroom, home office, or entertainment space. An additional side entrance on the main level provides easy access to the fully fenced backyard, which offers exceptional privacy thanks to the mature trees. Whether you're a first-time buyer looking for a place to call home or an investor seeking a property with great income or in-law suite potential, this home delivers both charm and opportunity in one of Oshawa's most desirable neighbourhoods. Don't miss your chance to make it yours! (id:61476)













