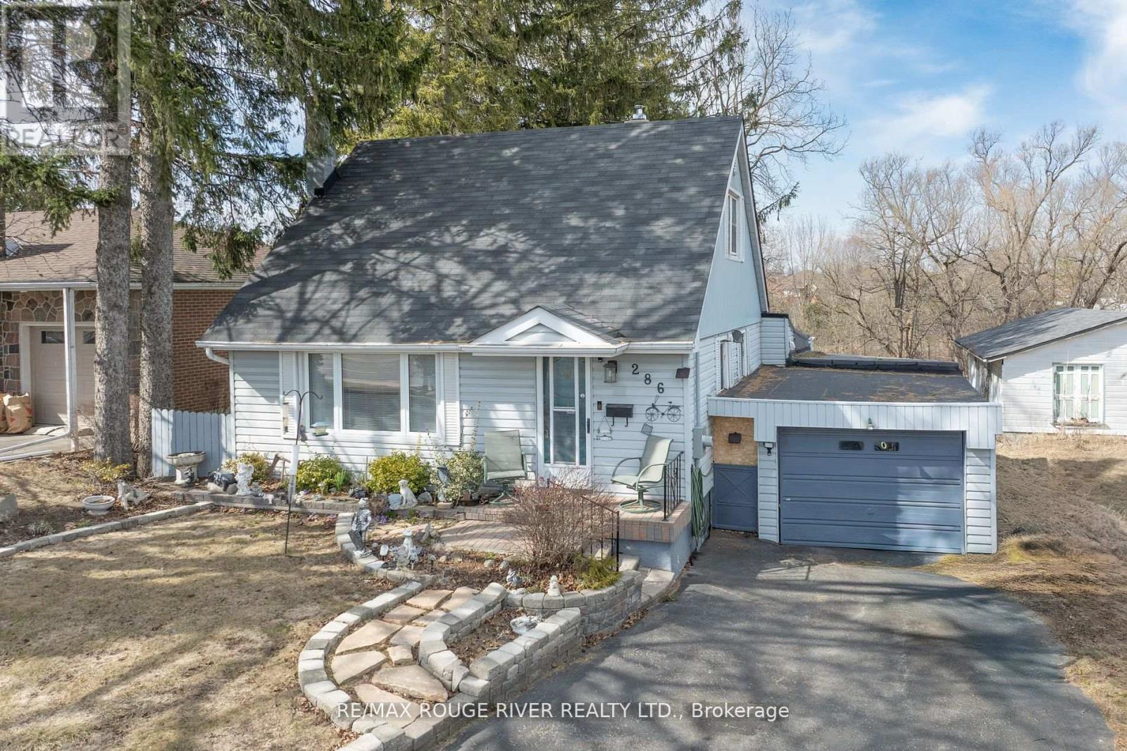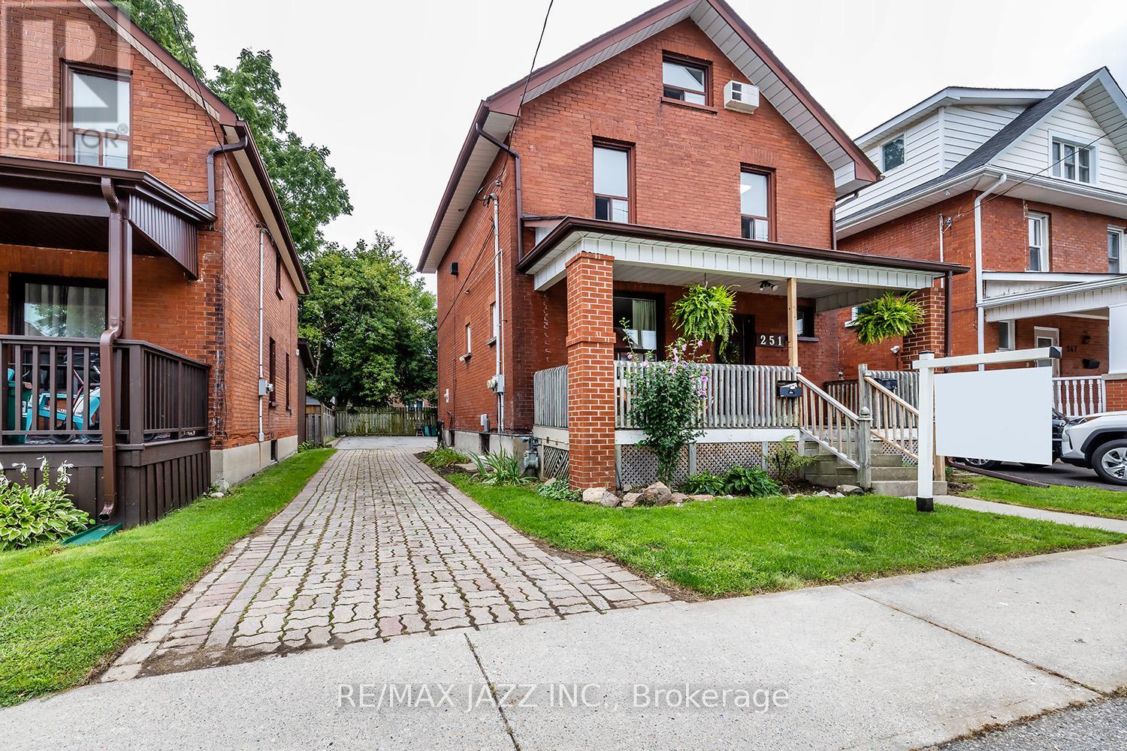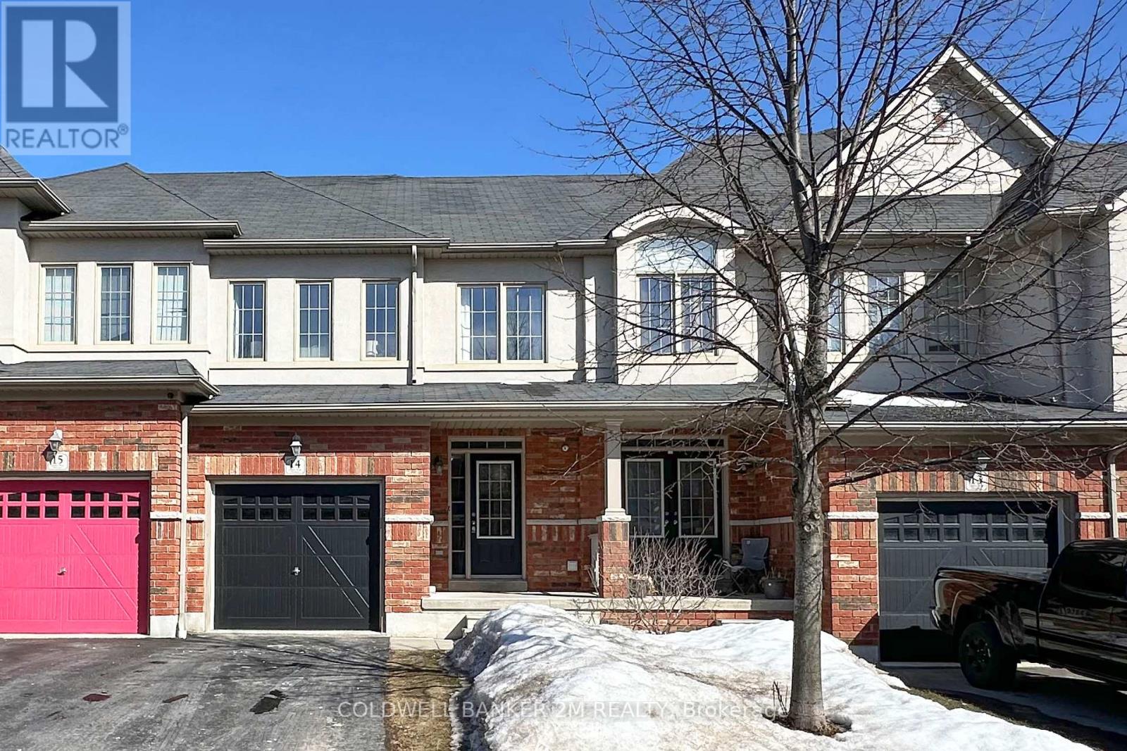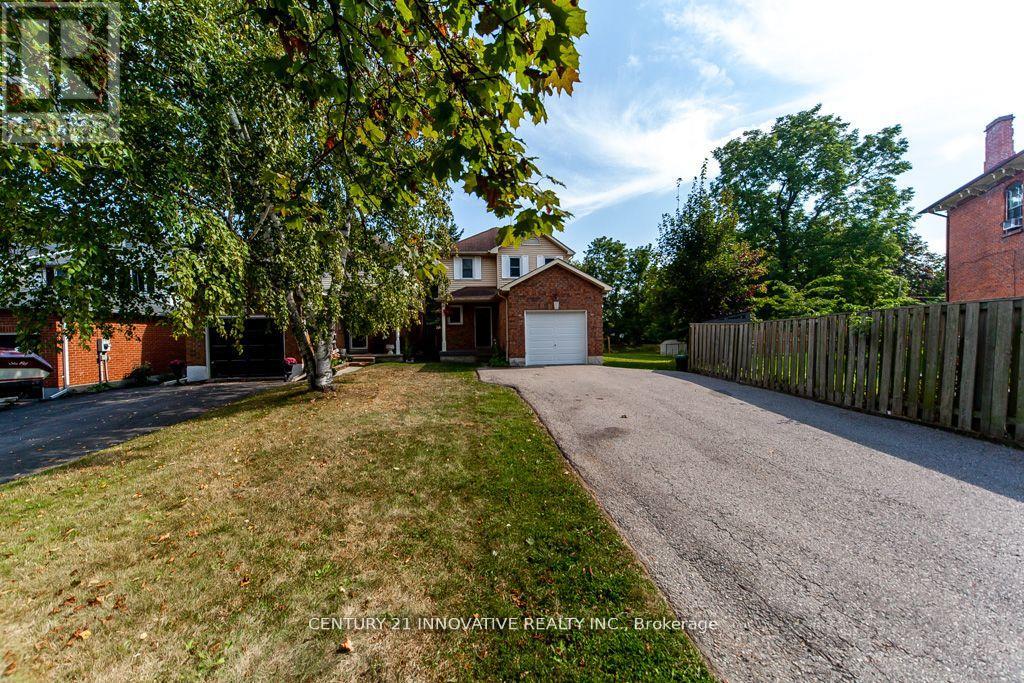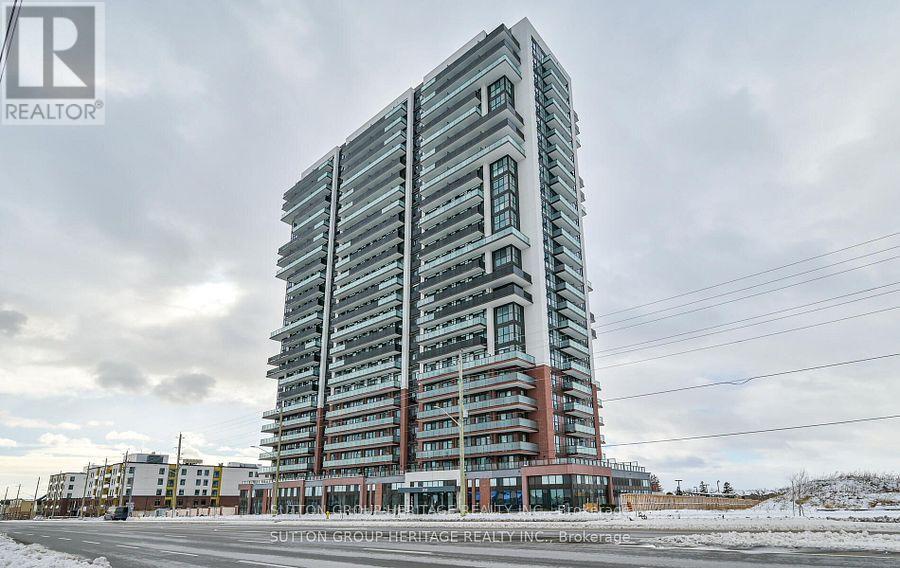286 King Street E
Clarington, Ontario
Nestled on an exceptionally deep lot (330 feet!), this charming 1.5 Storey home offers the tranquility of country living with urban conveniences at your doorstep. A serene stream meanders through the backyard, creating a picturesque setting that's enchanting in all the seasons. Super cute 1 1/2 storey home with upgrades started but not completed, looking for someone to put their personal touch on this home! Some of the updates include 200 AMP electrical service, HWT in 2024 rental, Sump pump in Jan 2024, chimney liner replaced 2024, Gas stove installed in the kitchen. You'll fall in love with what this property has to offer especially in the summer months. Close to schools, shopping, restaurants and hospital. Cozy sunroom/family room with gas fireplace also features a walkout to a huge covered deck overlooking the beautiful backyard and all it has to offer! (id:61476)
706 Annland Street
Pickering, Ontario
Outstanding raised bungalow in sought after Bay Ridges community. 3+1 bedrooms, 2+1 ensuite baths. INCOME GENERATING legal duplex or multi generational home. Earn up to $70k/ in income. Birch hardwood floors throughout main. Upgraded kitchen w. new SS appliances + granite countertops. Pot lights & high ceilings throughout. Ensuite Bath in Master. Pot lights & high ceilings throughout. Treed oversized corner lot. Drive parks 9. Upgraded electrical and plumbing throughout. Large decks. New fence, roof, furnace and heat pump 2023. Electrical & weeping tile 2015. Lg LEGAL 1 bedroom apt (can be made 2 bdrm). 9' ceilings, above grade windows, Private laundry, 2 Sheds. Nestled in tranquil neighborhood.Location provides convenient access to Highway 401, Pickering Town Centre, Hospital Schools. Walking Distance To Lakefront shops, Beach,Millennium Square, Waterfront Trail, Frenchman's Bay Marina 2 Parks Playground Splash Pad GO Train Station Durham . Don't miss the chance to unlock the potential of 2 home duplex in a highly desirable area! (id:61476)
1583 Alwin Circle
Pickering, Ontario
Beautiful updated and well cared for family home in great location, near shopping, transit, parks, rec centre, Go Train and 401 hwy. This bright home features a wonderful new kitchen with quartz counter tops in 2024. Updated washrooms, central air, roof shingles, electrical panel, freshly painted and luxury vinyl floors throughout all in the past 4 yrs. Wonderful layout with main floor family room offering a gas fireplace and walkout to a terrace, great for relaxing or entertaining. Upstairs along with the renovated bathroom, offers 3 good size bedrooms with large closets. The basement is finished with a rec room, 4th bedroom, laundry room and rough-in washroom. There is also direct access to the oversized 1.5 car garage from the basement. This home offers a fully fenced south facing backyard. Great for kids, pets and family gatherings. ** This is a linked property.** (id:61476)
19 Quinlan Drive
Port Hope, Ontario
Welcome to 19 Quinlan Dr., Port Hope! This bright and spacious home offers endless possibilities with a large extension, perfect for growing families or multi-generational living. Featuring 4 bedrooms plus a partially finished basement bedroom, this freshly painted home is move-in ready. The updated kitchen flows seamlessly into the sun-filled living spaces, creating a warm and inviting atmosphere. A convenient 4-piece bath is located on the main floor, adding to the home's practicality. The basement offers great potential for an in-law suite or additional living space. Situated in a family-friendly neighbourhood with no neighbours behind, this home is just minutes from schools, parks, and has quick access to Highway 401. Furnace (2021) Air Conditioner (2021) Washer & Dryer (2 Years Old) Second Floor Bathroom has heated floors! Don't miss out on this fantastic opportunity book your showing today! (id:61476)
251 Arthur Street
Oshawa, Ontario
Fantastic opportunity for INVESTORS or FIRST TIME HOME BUYERS! Detached LEGAL DUPLEX in the heart of Oshawa. A great addition to your investment portfolio as both units are vacant and ready to rent with positive cash flow! Ideal for first-time buyers who want to get into the market - live in one unit and rent the other to generate extra income to help pay your mortgage. Separate entrances, separate laundry, two hydro meters, plenty of parking and freshly painted. Steps from public transit, minutes to Hwy 401 & Hwy 2. Close to Ont Tech U, Durham College & Trent U campuses. Very convenient location! Walk Score of 86/100 so most errands can be accomplished on foot with an abundance of major amenities close-by for true convenience. (id:61476)
39 Luce Drive
Ajax, Ontario
Welcome to 39 Luce Dr, Ajax a rare opportunity to own one of the largest and most versatile townhomes in the area that screams pride of ownership! Situated on a premium corner lot with no homes in front, this impressive property offers exceptional space, privacy, and flexibility for growing families or multigenerational living. Originally designed with a detached home floor plan in mind, it spans an expansive 2,055 square feet and offers the size and layout rarely found in townhome living.Inside, you'll find four generously sized bedrooms, thoughtfully designed for maximum comfort. The primary retreat features a spa-inspired 5-piece ensuite with a soaker tub and separate shower, along with a large walk-in closet. Upstairs laundry adds everyday convenience, allowing you to spend less time running up and down stairs.At the heart of the home is the open-concept kitchen, outfitted with elegant quartz countertops, modern stainless steel appliances, and plenty of cabinetry for storage. The kitchen flows seamlessly into the bright and airy family room, making it ideal for both everyday living and entertaining guests. Step outside through the walkout to the backyard, offering a perfect space for outdoor dining, gardening, Bbq, or simply relaxing.The finished basement expands your living space even further, featuring pot lights, a full bathroom, and a wet bar, creating an inviting environment for recreation, entertaining, or extended family living. The basement also offers amazing potential for an in-law suite with a separate entrance through the garage. (id:61476)
14 - 715 Grandview Street N
Oshawa, Ontario
This stunning three-bedroom Delta- Rae townhome is nestled in the highly sought-after Pinecrest community, backing onto the serene green space of Harmony Valley Conservation. Enjoy breathtaking views right in your backyard. The open-concept main floor is filled with natural light, thanks to large windows that create a bright and inviting atmosphere. The spacious primary suite features a four-piece ensuite and a walk-in closet, while the additional bedrooms are generously sized. Located in a top-rated North Oshawa school district, this exceptional family home offers convenience at every turn. It's within walking distance to schools, public transit, and a variety of amenities, with easy access to the 401, 407, shopping, community centers, and more. The POTL fee ($171.38) covers water, snow removal, garbage collection, and lawn maintenance for common areas, ensuring a hassle-free lifestyle. This home offers seamless indoor-outdoor connectivity, featuring an interior door providing direct access to the garage, a convenient main-floor walkout leading to a BBQ deck, and a basement walkout that opens directly to the backyard, perfect for enjoying both elevated and ground-level outdoor spaces. (id:61476)
207 - 600 Thornton Road N
Oshawa, Ontario
Welcome To Thornton Place, Units In Here Rarely Come For Sale, Now's Your Chance! This Spacious 2-Bedroom, 2-Bathroom Condo Apartment Features Large Principal Rooms And A Functional Layout Perfect For Easy Living.The Updated Galley-Style Kitchen Includes A Cozy Breakfast Nook, While The Open Living And Dining Area Offers Plenty Of Space To Relax Or Entertain. Step Out Onto Your North-Facing Balcony And Enjoy Peaceful Views. The Primary Bedroom Features His And Her Closets And A Private 3-Piece Ensuite. Additional Highlights Include An In-Suite Laundry Room For Added Convenience And Underground Parking For Year-Round Ease. Located Close To Amenities, Transit, And Shopping, This Condo Offers A Low-Maintenance Lifestyle In A Quiet, Well-Cared-For Building. A Fantastic Opportunity Not To Be Missed! (id:61476)
20 Howard Avenue
Brock, Ontario
Top Reasons You Will Fall In Love With This Detached Raised Bungalow! Located On 1/2 Acre Lot On A Peaceful Street, This Home Features 3 Spacious Bedrooms And A Bright, Open-Concept Living Area. A Newly Renovated Kitchen With A Walk-In Pantry And Quartz Countertops, Backsplash, Extended Cabinets, A Large Island Ideal For Entertaining, Gas Stove, Pot Filler, Built-in Wine Fridge And Microwave. Lower Level With 2 Additional Bedrooms, 2 Washrooms And A Kitchenette With A Walk-In Pantry. A Generous Family Room Perfect For Potential In-Law Suite. Recent Updates Include A 200 AMP Electrical Panel, Lenox Furnace (2022), A/C (2022), Stainless Steal Appliances (2022). Double Car Garage With Direct Access To The Basement And A Long Driveway With Parking For Up To 6 Vehicles. Close Proximity To Beautiful Outdoor Spaces Including Thorah Centennial Park and Beaverton Harbour Park And Enjoy The Beach, Marina, Picnic Areas, Playground. Scenic Nature Trails Like The Beaver River Wetland Trail and MacLeod Park Trail. Close To The Brock Community Centre And Local Schools. Just A Short Drive To Orillia (30min), Barrie (1 hour), and Toronto (1.5 hours) (id:61476)
6 Mapleglen Court
Whitby, Ontario
This executive home, on a quiet court, is the one you've been waiting for! From the moment you walk into 6 Mapleglen Crt, the central staircase and double height ceilings will enchant. Formal living rm centres around an electric fireplace and feature wall. Enter your dining room through French drs and enjoy meals with views of the pristine backyard & pool. Perfect for families, the kitchen connects entertaining spaces of the backyard and family room. Granite countertops, bar seating and a breakfast area. Holidays spent in the family rm w/ gas fireplace and vaulted ceilings. Retreat upstairs to 4 spacious bedrooms. The owners suite includes w/i closet and 5PC ensuite with soaker tub & w/i shower. The other 3 bedrooms share a large 5PC bath. Lower level includes an in-law suite with 2 bedrooms, living & updated kitchen. Main floor laundry room with sink, storage units and entrance to garage. Enjoy this backyard oasis with a heated salt water pool & hot tub. 3 car garage, 6 car driveway. (id:61476)
1 Prout Drive
Clarington, Ontario
Large pie-shaped premium Lot, Great Investment Opportunity with plenty of space to add a potential unit or someone looking to expand the house. Detached 3BR 3BA home on a large-sized pie-shaped lot. All new appliances, new a/c, furnace, water softener, tankless water heater, insulated attic, and insulated exterior basement walls were done in 2021. The house has been freshly painted in August/September 2024. Ecobee thermostat, Google Nest fire and carbon monoxide sensors, and smart switches in the living and dining rooms. The house is located close to Bowmanville Creek, other community parks, and the Community Centre, with plenty of activities for the family. Elementary, Middle, and High schools are all within walking distance of 5 minutes or less. The property is conveniently located near Hwy 401 and 407, a 5-minute drive to the future Bowmanville Go Station. The property is Virtually Staged. New roof being installed prior to closing. (id:61476)
1215 - 2550 Simcoe Street
Oshawa, Ontario
Welcome To Tribute's UC Tower Condo! This Modern Building Is Centrally Located Close To All Amenities Including An Abundance Of Restaurants, A Variety Of Shops & Services To Fulfill Your Needs, Public Transit, UOIT/Durham College, Tim Horton's, Starbucks, Costco, Etc... Plus Quick Access To The 407. It Offers A Variety Of Top Of The Line Amenities Including A Concierge, Guest Suites, Party/Meeting Room, 2 Fitness Centers, Games Lounge, Theatre, Outdoor Terrace With BBQs & Lounge Area, Visitor Parking, A Dog Park, Etc... Stunning Unit 1215 Boasts 2 Bedrooms, 2 Full Washrooms And An Abundance Of Natural Light With Floor To Ceiling Windows. The Contemporary Open Concept Design Includes A Galley Style Kitchen Featuring Quartz Counter Tops & Stainless Steel Appliances. Convenient Ensuite Laundry With Stackable Washer & Dryer. The Sprawling Balcony Offers A Panoramic Eastern View. One Owned Parking Spot Is Included For Your Convenience. *** THE VENDOR MAY INCLUDE THE MONTHLY COMMON EXPENSE FEES TO BE PAID ON BEHALF OF THE PURCHASER FOR A PERIOD OF ONE (1) YEAR *** (id:61476)


