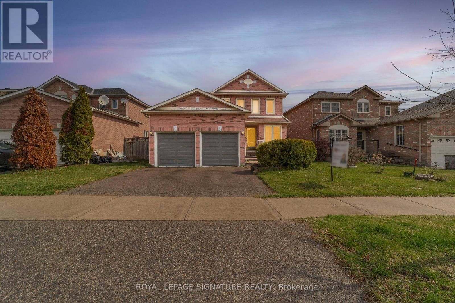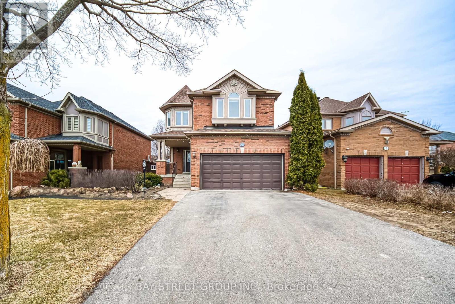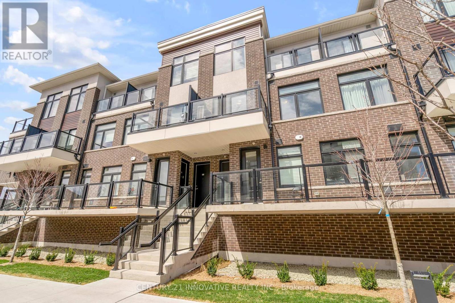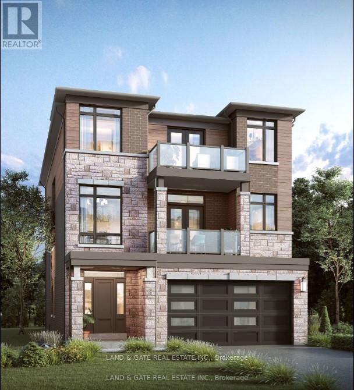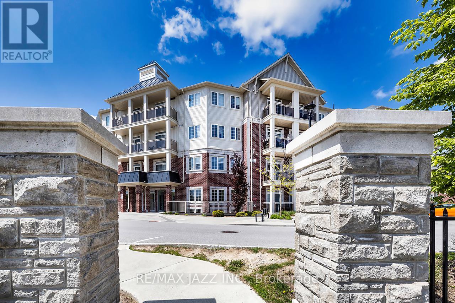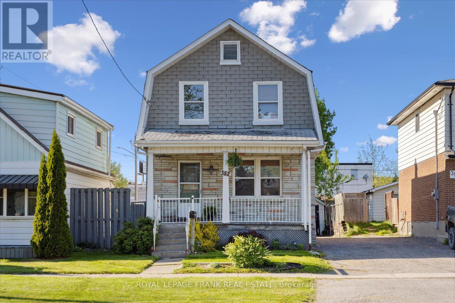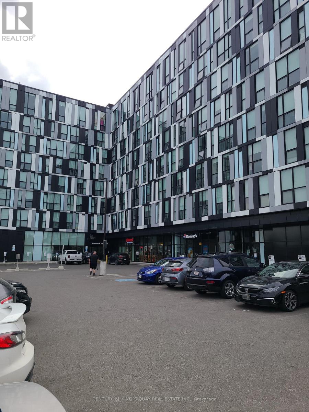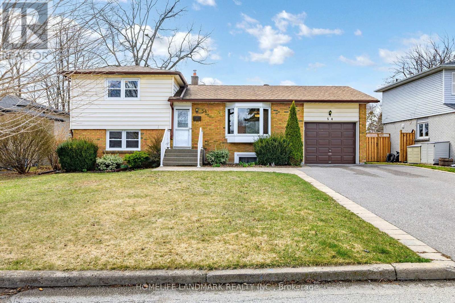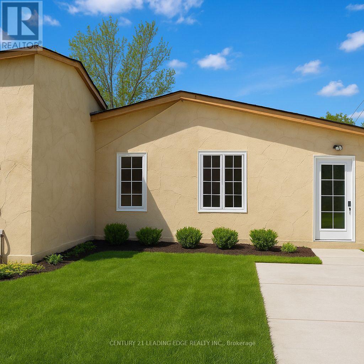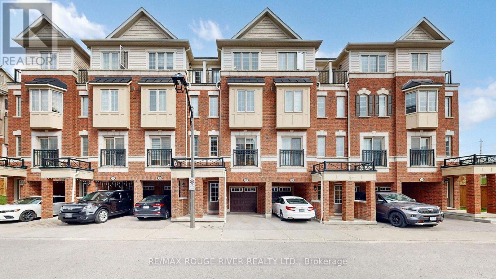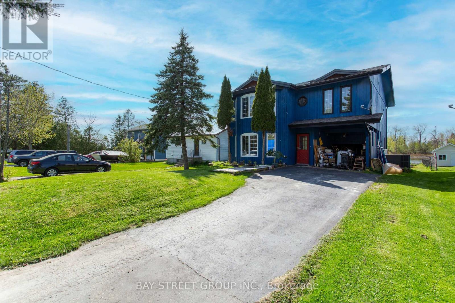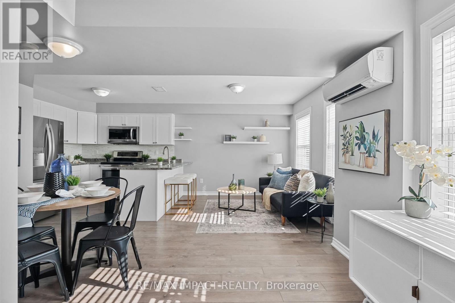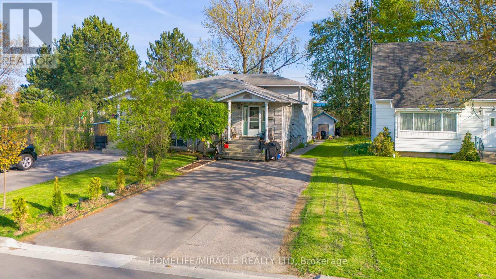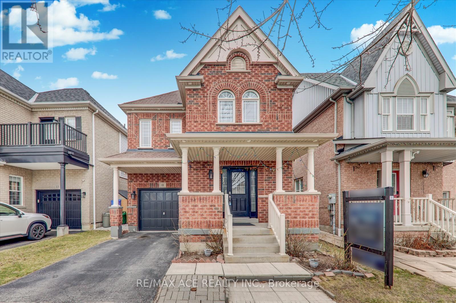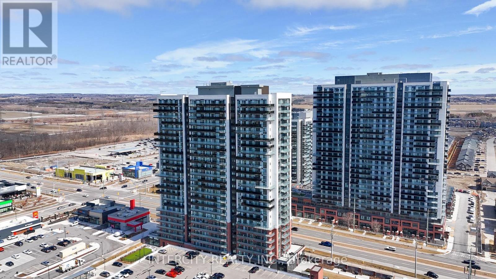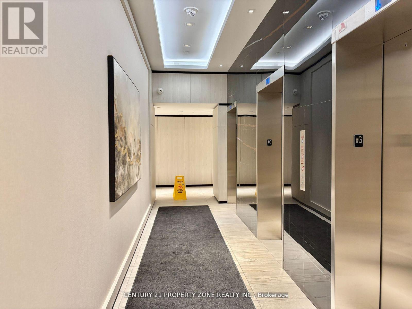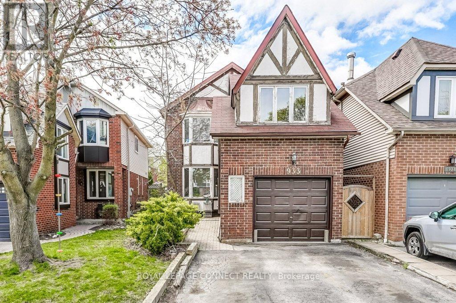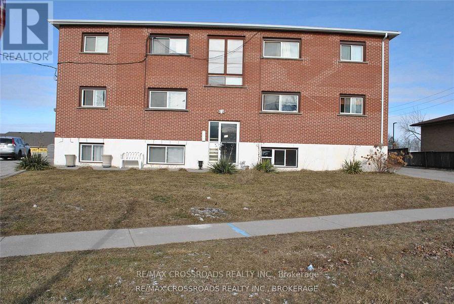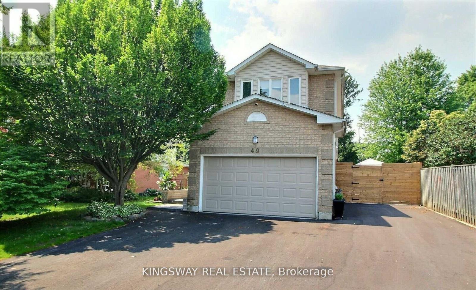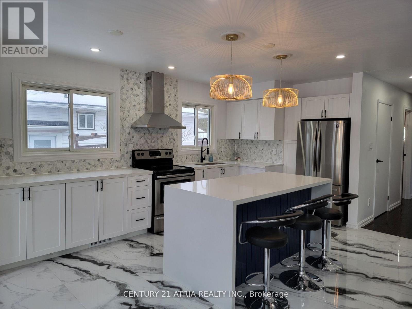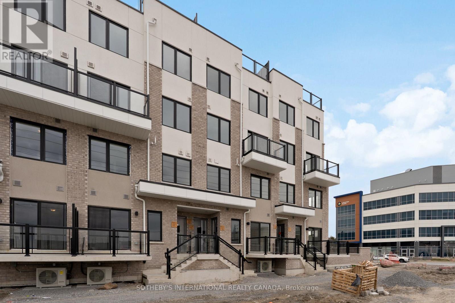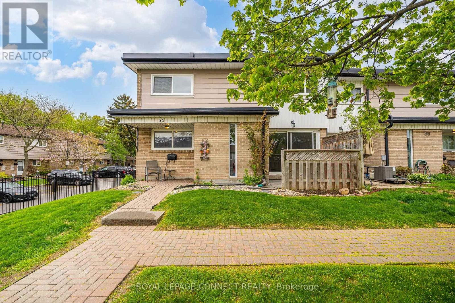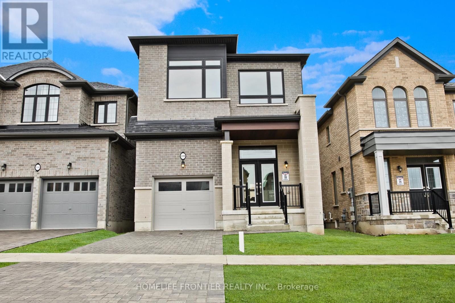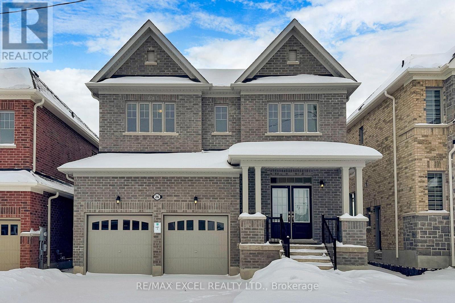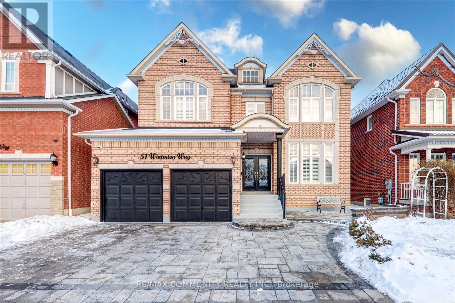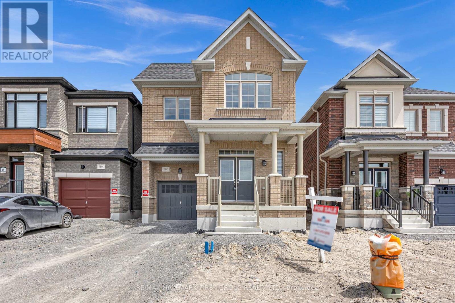35 Valleywood Drive
Whitby, Ontario
Your Dream Home Awaits in Williamsburg! Spacious, Comfortable and Full of Possibilities! Welcome to this incredible 4-bedroom, 3-bathroom gem in the highly sought-after Williamsburg neighbourhood! Meticulously cared for by the original owners, this home combines classic charm with modern comfort and offers the perfect setting for you and your family to create lasting memories. Step inside and be greeted by a calm, welcoming atmosphere. The spacious living room is ideal for memorable family gatherings, while the separate dining area makes every meal feel special. The heart of the home - a cozy family room with a gas fireplace - invites you to unwind and relax after a busy day. The main floor office space is a unique opportunity for a work-from-home professional or a quiet children's study area. The kitchen, with its generous eat-in space, is perfect for casual meals, and the sliding door walk-out from the kitchen opens up to your private backyard oasis. Whether you are entertaining, gardening, or simply enjoying the fresh air, your backyard is a retreat in itself. Upstairs, you will find four generously sized bedrooms, each offering plenty of space and natural light. The primary suite is a true sanctuary, featuring a 4-piece ensuite, double closets including walk-in closet - your own personal space to relax and recharge. The additional bedrooms are perfect for kids, guests, or even an additional home office. The full basement offers endless possibilities, whether you're looking for extra storage, a home gym, or a playroom for the kids, there is plenty of space to make it your own. Located on a spacious lot in one of Whitby's most desirable neighbourhoods, this home is just moments away from top-rated schools, parks, shopping, dining. Plus, you are just a short drive from all the conveniences Whitby has to offer, making this the perfect spot for both work and play. Offered in as-is condition, this is an opportunity you wont want to miss! (id:61476)
4 Pitfield Avenue
Whitby, Ontario
Welcome To The Rolling Acres Community! Enter This Spacious, Bright Home From The Large Front Porch & Be Amazed! Some Amazing Features Of This Home Include A Warm, Inviting Foyer, Elegant Upgraded Lighting, Crown Moulding, 9Ft Ceilings, Formal Living/Dining, Upgraded Kitchen W/Granite & State Of The Art Ss Appliances, Family Room W/Fireplace. Eat-In Kitchen With W/O To Fenced Yard & 2 Tiered Deck Perfect For Entertaining. (id:61476)
225 - 755 Omega Drive
Pickering, Ontario
Welcome to Central District Towns, where luxury meets comfort in Pickerings sought-after Woodlands community. This pristine almost-new late 2024 built two-story 1,115 square foot 2- storey townhouse boasts a sophisticated brick and stucco exterior, offering an inviting ambiance from the moment you arrive. Features 2 bedrooms and 3 bathrooms, two private deck areas and secure underground parking. Functional open concept plan. Upgraded lighting on main and high end engineered flooring throughout. The spacious living and dining areas seamlessly blend, leading to a generous deckperfect to enjoy your favourite morning home brew! The upgraded white Hollywood kitchen is truly the heart of the home. Featuring an eat in extended layout, enlarged centre island with breakfast bar, white quartz countertops and backsplash, upgraded lighting, and a walk-in pantry. Large primary suite complete with a private balcony and a full four-piece ensuite. Conveniently located 2nd floor laundry room - no hauling hampers up and down the stairs! Just a few months old - balance of 7 year new home warranty in place! Surrounded by top-rated schools, shops, dining, parks, and places of worshipwith Tim Hortons next door and Pickering Town Centre, GO Station, 401, and Frenchmans Bay just minutes away. Families will appreciate the proximity to schools, including both public and esteemed private schools offering specialized programs . Commuters benefit from seamless access to Highway 401 and the nearby Pickering GO Station placing Toronto's bustling downtown within easy reach. (id:61476)
965 Queensdale Avenue
Oshawa, Ontario
*PRE-CONSTRUCTION* Welcome to 965 Queensdale Ave, a stunning detached 3-storey home by Holland Homes that combines elegance & comfort. This beautifully designed residence offers ample space for the entire family, with luxurious features & modern amenities throughout. Upon entering, you'll be greeted by a spacious formal dining room & inviting great room featuring a gas fireplace & a large picture window that floods the space with natural light. The kitchen is a chef's dream, equipped with a walk-in pantry & sleek quartz countertops, perfect for preparing meals & entertaining guests. Adjacent to the kitchen is a cozy breakfast area with a walkout to a beautiful deck. The 2nd floor is where you'll find the first primary bedroom, complete with a luxurious 5-pc ensuite. Every bedroom boasts its own walk-in closet, providing plenty of storage space. Convenience is key, with a dedicated laundry room on this level, making chores a breeze. The 2nd floor also features a spacious family room for relaxation & a home office that provides a quiet space for work or study. One of the highlights of this level is the 3rd bedroom, which includes a 3-pc ensuite & a private balcony. Ascending to the 3rd floor, you'll discover the 2nd primary bedroom, offering a 4-pc ensuite for ultimate privacy & comfort. Bedrooms 4 & 5 are also located on this level, each with access to a shared balcony, perfect for taking in the views & enjoying a breath of fresh air. While the home is already brimming with appeal, the unfinished basement offers a blank canvas for you to customize to your liking, whether you envision a home gym, media room, or additional storage space. Experience elevated living at 965 Queensdale Ave! **EXTRAS** Sod front & back, paved driveways upon final grading Full Tarion Warranty (id:61476)
203 - 80 Aspen Springs Drive
Clarington, Ontario
Gorgeous sun-filled condo in exceptional Bowmanville location with 2 bedrooms and 2 full bathrooms with rare 3 storage lockers included. Beautifully appointed unit with high ceilings, open concept kitchen with breakfast bar that overlooks the family room with laminate flooring, lovely view of the courtyard from the open balcony. Large primary bedroom with 3-piece ensuite bath and dual closets, full laundry and so much more. Professionally painted and move-in ready unit! One parking space is also included. Do not miss this opportunity. Excellent location only minutes to the 401 for commuters. Functional layout with over 700 sqf, 2nd bedroom is the ideal home office/bedroom/den area. Low condo fees with full elevator - this is an idea unit to get into the market. **EXTRAS** 3 LOCKERS ARE INCLUDED IN THE SALE! Great location close to schools, parks and all big box stores. Great condo amenities include a meeting/party room, hobby room, and exercise room. Large courtyard featuring a children's playground. Move in ready and immaculate unit! (id:61476)
2440 Secreto Drive
Oshawa, Ontario
Welcome To This Stunning, Fully Upgraded All-Brick Detached Home On A Premium Lot With No Homes Behind, Located In The Highly Sought-After Windfields Community. This Home Offers Luxury, Comfort, & Functionality With A Legal Finished Basement ApartmentA Perfect Opportunity For Extended Family Or Rental Income! Step Into A Grand Foyer With Double Door Entry, Soaring Ceilings, Elegant Wainscoting, & Upgraded Porcelain Tiles. The Main Floor Features New Hardwood Flooring, 9-Ft Smooth Ceilings, & Pot Lights. The Spacious Family Room Boasts Built-In Speakers & A Custom Fireplace, Making It The Perfect Space To Relax Or Entertain. The Custom Kitchen, Renovated In 2022, Is A Chefs Dream With Built-In Appliances, A Pot Filler, A Large Central Waterfall Island With An Eat-In Area, & Quartz Countertops. A Walkout To The Backyard Leads To A Partially Interlocked Outdoor Space, Completed In 2022. The Oak Staircase Leads To A Beautifully Designed 2nd Floor, The Primary Bedroom Is A Luxurious Retreat, Featuring A Walk-In Closet & A Spa-Like 5-Piece Ensuite Completed In 2022 With Quartz Countertops, An Upgraded Shower With A Bench, Gold Trims & An Upgraded Showerhead & A Freestanding Bathtub. The Convenient Second-Floor Laundry Room Adds To The Homes Practicality. The Legal Basement Apartment (Completed In 2023 With City Permits) Includes Two Bedrooms, A Bathroom, A Full Kitchen, & A Living AreaIdeal For Additional Income Or Multi-Generational Living. The Home Is Bright & Airy, Filled With Natural Light From Numerous Windows. It Features A 200-Amp Electrical Panel, Upgraded Exterior Pot Lights, Stylish Light Fixtures, & Direct Access To The Garage From Inside The Home. This Meticulously Upgraded Home Is Move-In Ready. Located Close To All Amenities Like Shopping, Schools, Parks, Minutes To Durham College, Ontario Tech University, Costco, Major Highways - 407/412 & Much More!! Dont Miss This Rare Opportunity In Windfields! (id:61476)
352 Pine Avenue
Oshawa, Ontario
Brimming with charm this fully detached gem is ready for you! Oversized windows flood this home with natural light, the main floor boasts a spacious formal living room and a separate dining, updated kitchen with beautiful Maple kitchen. A bonus room off the kitchen offers flexible use as a mudroom with direct backyard access, or as a generous kitchen pantry extension. Make your way upstairs and you'll find new broadloom, three comfortable bedrooms, a 4-piece bath, and a large linen closet for added convenience. The backyard provides many possibilities for great outdoor enjoyment. Ideal location puts you just steps from the Oshawa Shopping Centre, with effortless access to public transit and Highway 401. (id:61476)
523 - 1900 Simcoe Street N
Oshawa, Ontario
Built with high-quality materials. Walking Distance To UOIT (University) And Durham College. Suite Is Fully Furnished, Turn-Key Operation With Built-In Bed/Dining Murphy Bed, Electronic Adjustable Desk, Dining Chairs, Couch, Coffee Table, TV. Perfect For The Investor Or end user. Easy Access To Go Station, 407, Future Riocan Shopping Centre! Quick and vacant possession available. Free Wifi internet! Costco& many more shopping centers within walking distance (id:61476)
54 Hills Road
Ajax, Ontario
Discover The Charm Of Prestigious And Highly Sought-After Hills Road, Rare Found SideSplit House Nestled In The Family-Friendly Southwood Park Neighbourhood. Steps To Lake Ontario, Popular Ajax Waterfront Park. Huge Lot 65.37 * 130 Feet Potentially For Rebuilt Or Addition. Long Driveway With No Sidewalk. Move-In Ready Condition, This Inviting Family Home Features An Open-Concept Living And Family Room Area. Newly Upgraded Gleaming Hardwood Floors Throughout Most Of The Home. Open Concept Gourmet Kitchen With Newly Upgraded Cabinet And Breakfast Area. Dining Room Walks Out To A Large Deck Overlooking A Huge, Fully Fenced Backyard Complete With Two Sheds. Professionally Finished Basement With Separate Entrance Kitchen/Bedrooms/Bathroom Features Potential Rental Income Or For Parents/Children Separate Living Space. Perfect For Outdoor Entertaining/Living. Set On An Expansive Lot Close To The Serene Shores Of Lake Ontario, Parks, Excellent Schools, Convenient Transit Options, 401, Hospitals, And Shopping And Much More! This Property Offers An Unbeatable Location With An Enviable Lifestyle. (id:61476)
1 Broughton Court
Whitby, Ontario
Welcome to this spacious all-brick home, ideally located on a quiet court in a sought-after neighbourhood. This home is two block from a shopping mall, a few minutes walk to Robinson and Pringle Creek Park. Only a few minutes away there are several catchment schools Pringle Creek PS-PK to grade 8, Julie Payette PS-PK to grade 8, lm Antonine Maillet-JK to grade 6, S Ronald-Marion grades 7-12 and Anderson CVI grades 9-12. Min away from Public Transit. This carpet-free home features hardwood flooring throughout main floor and a family-friendly layout. The beautifully updated kitchen offers quartz countertops, a stylish backsplash, stainless steel appliances a built-in oven, microwave, stove top, hood range and dishwasher. A bright breakfast area, surrounded by windows, provides lovely views of the backyard and has a walkout to a large deck perfect for morning coffee or outdoor dining. The family room features a fireplace and a second walkout to the deck, making it ideal for relaxing or entertaining. The main-floor laundry room includes direct access to the garage for added convenience, and a classic hardwood staircase leads to the upper level with four generously sized bedrooms. The partial finished basement adds valuable living space with a large recreation room, a 3-piece bathroom, and a versatile workshop great for woodworking, hobbies, or extra storage. A cold room provides even more practical storage space. Additional updates include newer windows throughout (excluding the basement), making this home move-in ready and easy to enjoy. (id:61476)
101 Sawdon Drive
Whitby, Ontario
Nestled In Sought-after Neighborhood, This Charming Four-Bedroom Haven Is Convenience And Elegance Combined. Just A Stroll Away From Schools and Opposite Public Transit, It's Perfectly Situated For Family Living. Enjoy Hosting In The Separate Living And Dining Rooms, Designed For Seamless Entertainment. The Eat-In Kitchen With Newer Cupboards Flows Into A Cozy Family Room, Featuring A Gas Fireplace and A Walkout To A Balcony. Upstairs, The Primary Bedroom Is A Retreat, Boasting A Five-piece Ensuite, Walk-in Closet And A Nook For Reading Or A Nursery. The Walk-out Basement Is An Entertainment's Dream With A Second Kitchen, Two Bedrooms, And A Separate Laundry. The Basement Living Room Has Garden Doors That Leads To A Stunning In-ground Pool And Gazebo. With A Recently Replaced Roof And Views Of Lake Ontario From Three Upstairs Windows, This Home Is A Rare Gem Waiting To Be Discovered! This Home Is Priced To Sell. (id:61476)
4413 Durham Regional Hwy 2
Clarington, Ontario
Motivated Seller! 3-bedroom home is situated on an expansive lot just shy of an acre, offering the perfect blend of space, privacy, and convenience. Step inside to discover an updated kitchen that's both stylish and functional, featuring modern finishes and ample storage perfect for cooking and entertaining. The bright and spacious living areas provide a warm, inviting atmosphere, ideal for family life or hosting guests. Outside, the possibilities are endless. Enjoy the freedom of a large lot with plenty of space for gardening, outdoor activities, or future expansion. Don't miss this rare opportunity to own a piece of tranquility with all the modern touches. Book your showing today! (id:61476)
34 Icy Note Path
Oshawa, Ontario
*Sought After North Oshawa's Windfields Area *Quiet Family Neighbourhood *Only 7 years New *Perfect for First Time Buyers or Investors *Well Kept Home with Lots of Upgrades *Bright & Spacious Layout *Solid Oak Hardwood Floors Throughout Main Floor *Large Family Size Kitchen Boosting Stainless Steel Appliances, Upgraded Sink, Mosaic Backsplash, Plenty of Counter Space/Storage *Open Concept Living Room With Lots of Windows *2nd Floor Laundry *3rd Floor Balcony *Exclusive Backyard Patio Area *Well Maintained & Super Clean Home *Close To All Amenities, Schools, Parks, Shopping, Costco, Restaurants, Ontario Tech University, Durham College & Hwy 407 (id:61476)
86 Park Road S
Oshawa, Ontario
Turnkey Investment Property! 4 Renovated Units In Convenient Oshawa Location. A+ Tenants. Gross Income: $75,947.75. Expenses $17,541.68. Professional Work And Upgrades. Lots Of Parking. 2-2 Bedrooms 2-Bachelor Units. 4 Washers/Dryers, 2 separate hydro Meters, New Furnace, Hwt, Ac, Security Cameras & new Siding. (id:61476)
275 Port Darlington Road
Clarington, Ontario
Welcome to 275 Port Darlington Road--the most premium lot in the neighbourhood! A rare corner location with breathtaking, unobstructed views of Lake Ontario from your private rooftop terrace and tranquil pond views from the side. This luxurious, beach-inspired, fully detached waterfront home offers over 4,100 sq. ft. of beautifully designed living space with 4+2 bedrooms, 6 bathrooms, a private in-home elevator, and 6 parking spots making it comfortable for everyday living and effortless entertaining. The open-concept main floor impresses with soaring 10'6" ceilings, creating an airy, sun-filled atmosphere perfect for relaxing, while the modern kitchen is equipped with built-in stainless steel appliances and blends seamlessly into the stylish living and dining areas. Each bedroom upstairs enjoys its own ensuite bath, with 9' ceilings adding to the sense of space and comfort. A convenient second-floor laundry room adds everyday ease. The finished walk-out basement includes a bedroom, full bath, and spacious rec area--ideal for guests or a home gym. Located in a quiet, family-friendly community, you'll enjoy easy access to Port Darlington's scenic trails, beaches, parks, and marina, along with close proximity to HWY 401, shopping, and restaurants. This is a rare opportunity to own in one of GTA's final waterfront developments and enjoy the best of lakeside living. **Previous Photos Used; Grass Already Present** (id:61476)
568 View Lake Road
Scugog, Ontario
Welcome to your lakeside escape! This charming cottage offers a spacious and sun-filled living and dining room, perfect for relaxing or entertaining while enjoying stunning lake views. The bright master bedroom features a private balcony overlooking the water a serene spot for morning coffee or stargazing at night. Two additional large bedrooms provide plenty of space for family or guests. With 1.5 bathrooms and an open, airy layout filled with natural light, this retreat combines comfort and beauty. Just a one-hour commute to Toronto, yet it feels like a world away. Come live where the eagles nest and the otters play! Enjoy your own private dock and make the most of all-season recreation boating, fishing, swimming, and more. Whether you're looking for a peaceful weekend getaway or a year-round home, this is a rare opportunity to own a piece of paradise. Don't miss your chance to live the lakefront dream! (id:61476)
2406 Angora Street
Pickering, Ontario
This stunning 3-year-new 4-bedroom, 3-bathroom semi-detached home in the sought-after New Seaton neighborhood combines modern design, top-notch finishes, and thoughtful details. Backing onto a future park and school, it is ideally located near Highway 407, Highway 401, the GO Station, shopping centers, schools, parks, and hiking trails, ensuring convenience and accessibility. The open-concept main floor features 9-foot ceilings, gleaming hardwood floors, and upgraded light fixtures, seamlessly connecting the living, dining, and kitchen areas. The chef-inspired kitchen includes ample storage and a spacious dining area, perfect for family gatherings or entertaining. Large windows throughout provide abundant natural light, while elegant details such as a stained hardwood staircase with iron pickets and wall wainscoting add sophistication. Upstairs, the luxurious master bedroom offers a large walk-in closet and a spa-like 5-piece ensuite with a rejuvenating soaker tub and separate standing shower. Three additional bedrooms provide comfort and versatility, offering plenty of space for family or guests. Conveniently, public elementary schools will be within walking distance. Designed with high-quality finishes and situated in a serene, picturesque setting, this semi-detached home epitomizes stylish and functional living, creating the perfect haven for homeowners seeking comfort and elegance. (id:61476)
600 Ridgeway Avenue
Oshawa, Ontario
Welcome To 600 Ridgeway Avenue, A Lovely Ranch Style Bungalow On A Premium 60 X 145 Deep Lot. A Delightful Bungalow Offering Exceptional Value In A Peaceful, Well-Established Neighbourhood, This Home Delivers The Ideal Combination Of Comfort, Functionality, And Tremendous Potential. This Property Sits At The End of A Dead End Street That Have Ample of Parking For Your Guests.The Property Features A Massive Private Yard That A Portion Can Be Used As A Future Garden House.The Expansive Backyard Is Perfect For Entertaining, Relaxing, Or Cultivating Your Own Private Retreat. Inside, You'll Find Three Bright, Generously Sized Bedrooms, An Open-Concept Living Space Bathed In Natural Light, And A Warm, Inviting Atmosphere Throughout. A Real Gem!! A Separate Entrance Leading To A Fully Finished In-Law Suite In The Basement, Complete With one Bedrooms And Above-Grade Windows That Fill The Space With Light Offering Fantastic Rental Potential Or The Perfect Space For Extended Family. The Detached Garage Offers Valuable Storage Or Parking, While The Quiet, Family-Friendly Street Enhances The Overall Appeal. Located Just Steps From A Local School, Public Transit, Shops And A Short Drive To Oshawa Centre, The Hospital, And Other Key Amenities, You'll Have Everything You Need Right At Your Fingertips. And With A Price That Reflects Its Outstanding Value, This Home Is A Smart Investment Opportunity With Endless Possibilities. Don't Miss The Chance To Own This Versatile Property. Book Your Showing Today And Make It Yours!! (id:61476)
208 - 440 Lonsberry Drive
Cobourg, Ontario
Welcome to this stylish and spacious 2-bedroom, 2-bathroom condo, perfectly situated in the highly desirable East Village neighbourhood. Just a short walk from Cobourg's robust downtown and the scenic shores of Lake Ontario, this home boasts a bright and airy atmosphere, thanks to its desirable southern exposure. The thoughtfully designed layout features an inviting main floor with an open-concept living and dining space, perfect for relaxing or entertaining. Large windows flood the space with natural light, enhancing the cozy yet modern living area. Upstairs, spacious bedrooms provide a peaceful retreat. A great opportunity to live in a wonderful neighbourhood in a truly move in ready home. (id:61476)
569 Veterans Road
Oshawa, Ontario
Attention Investors Enhance Your Portfolio With This Super Spacious Legal 2-Unit Home With Certificate Of Registration & A Huge Double Paved Driveway With Parking For 5 Cars. Home Can Easily Be Converted To 3 Bedrooms On Main Floor By Opening Up The Wall To Staircase Leading Down To 2ndLevel To Acquire The Middle Bedroom Leaving A Spacious 1 Bedroom Unit On Lower Level Or Turn Into A4 Bedroom Single Family Home With A Huge Rec Room And Second Kitchen Or Bar Area Great For Entertaining. Live In One And Rent The Other Or Enjoy Multi Generational Family Living In Style On An Extra Deep 192.89 Pool Sized Lot With No Rear Neighbours For Extra Privacy. Freshly Painted With New Laminate Flooring In The Living And Dining Room, New Broadloom In Upper Main Floor Bedrooms &New Mirrored Closet Doors. Two Sheds Are Included One Has A Divider And Two Entry Doors For Two Sets Of Tenants To Share For Extra Storage Space. New Fence On East Side Of Backyard And Both Bathrooms Have New Tub Surrounds! (id:61476)
11 Middlecote Drive
Ajax, Ontario
Welcome to this stunning detached family home built by Great Gulf! Boasting an open-concept modern layout and an attractive all-brick exterior, this beautifully maintained property offers approximately 2,000 sq. ft. of comfortable living space. The main floor features elegant hardwood flooring throughout and durable ceramic tiles in the kitchen. Enjoy cooking and entertaining in the updated kitchen, complete with quartz countertops, stylish backsplash, stainless steel appliances, and pot lights throughout. The spacious family room overlooks the kitchen perfect for hosting family gatherings and making lasting memories. Upstairs, you'll find four generous bedrooms and a convenient laundry room. Bathrooms have been tastefully updated for a contemporary feel. The unfinished basement offers endless potential to bring your own vision to life. Step outside to a fully interlocked backyard ideal for outdoor enjoyment. Dont miss your chance to own this incredible home it wont last long! (id:61476)
43 Bignell Crescent
Ajax, Ontario
Set on a rare oversized corner lot in Ajax's sought-after 'Tranquility' community, 43 Bignell Crescent offers the perfect balance of modern living and serene surroundings. This sun-filled 2814 sqft home features contemporary finishes, a sleek kitchen with stainless steel appliances and an open-concept family room perfect for entertaining. 9-ft smooth ceilings and large windows flood the main floor with natural light. Upstairs, you'll find four spacious bedrooms, including a primary retreat with his and hers walk-in closets and a luxurious 5-piece ensuite. A rare second-level family room offers flexibility as a home office or kids play area, adding to the homes versatility. The backyard features a beautiful deck with a gazebo, perfect for outdoor relaxation. A double-car garage with ample storage adds both convenience and functionality. The home is located near scenic trails, golf courses, top-rated schools, and parks. Easy access to the Ajax GO Station, highways 401, 407 and 412. This home checks all the boxes - don't miss your chance to make it yours! (id:61476)
319 - 1460 Whites Road
Pickering, Ontario
Welcome to this bright and modern 2-storey townhouse in Pickering freshly painted and move in ready. Designed for comfort and everyday convenience, this home offers unobstructed sunset views and a thoughtfully laid-out interior perfect for first-time buyers, young families, or downsizers. The main floor features a spacious open-concept layout with laminate flooring throughout, convenient powder room, and plenty of natural light thanks to windows in every room. Step out onto the large private terrace - perfect for relaxing or entertaining - complete with a gas line BBQ hookup for effortless outdoor cooking. Upstairs, you'll find a full-size stacked washer and dryer on the bedroom level for added convenience. The primary bedroom is generously sized, with a large west-facing window offering uninterrupted sunset views - a perfect end to every day. All bedrooms are filled with natural light and offer great versatility for growing families, home offices, or quests. Other highlights include an upgraded air conditioning unit, modern finishes, underground parking, and upgraded secure private locker room adjacent to parking space. Market District is a well-managed community in a family-friendly neighbourhood close to parks, transit, schools, and shopping. Don't miss your opportunity to on this stylish, functional home in one of Pickering's most desirable communities. (id:61476)
1207 - 2550 Simcoe Street N
Oshawa, Ontario
Bright and functional 2-bedroom, 2-bathroom unit featuring 1 balcony, 2 parking spaces. Enjoy an unobstructed north and east view! The modern kitchen boasts a sleek quartz countertop, while the spacious layout includes a full-size laundry machine. Relax on the large balcony with a clear, open view. Exceptional amenities include two fitness areas, a spacious outdoor terrace with BBQs and lounge chairs, a theatre, a games room, a business room, and a lounge area with free WiFi. Conveniently located steps from grocery stores, Costco, restaurants, banks, shops, and public transit. Just minutes to Highways 407 and 412. (id:61476)
1502 - 1455 Celebration Drive
Pickering, Ontario
Welcome to unit 1502, an upgraded 2 Bed & 2 Bath Unit at the prestigious Universal City 2 Towers, a stunning development by the renowned Chestnut Hill Developments. This upgraded residence offers a sophisticated lifestyle in the heart of Pickering. Step into a spacious haven where open-concept design meets chic elegance. The unit is perfectly oriented to the north, flooding the space with natural light and creating a warm, inviting ambiance with a LARGE L SHAPE BALCONY. Enjoy the seamless blend of style and functionality, with every detail meticulously curated for today's discerning homeowner. Indulge in a world of luxury amenities, including a 24-hour concierge for your security, a state-of-the-art gym for your fitness needs, an outdoor pool, well-appointed guest suites for entertaining, and a games room for relaxation. Conveniently located minutes away from Pickering GO Station, shopping malls, restaurants, and much more, this unit is perfect for those seeking comfort and convenience. Featuring upgraded stainless steel appliances (fridge, stove, microwave, and dishwasher) and a washer & dryer. Don't miss this opportunity to elevate your lifestyle! The terrace OVERLOOKS THE LAKE and its lush bushes with an unobstructed view of the bay for a relaxed unwinding evening with a view.. (id:61476)
933 Redbird Crescent
Pickering, Ontario
Tremendous Opportunity !! Located in a highly sought-after neighbourhood, this spacious home offers incredible value and potential. With a little sweat equity, you can modernize it to your taste and step confidently into homeownership. Featuring over 1,800 sq. ft. plus a finished basement, the home boasts 4 generously sized bedrooms, a main floor family room with a cozy fireplace, and a walk-out to a private backyard. Dont miss this chance to own in a desirable area at a great price! (id:61476)
701 - 160 Densmore Road
Cobourg, Ontario
Discover effortless living in this new construction, ground-level condo located in the heart of Cobourg. Designed for ease and comfort, this one-level home offers low-maintenance living in a thoughtfully planned layout. The open-concept principal living space is filled with natural light, featuring a bright living area and a modern kitchen complete with stainless steel appliances, sleek cabinetry, and a convenient breakfast bar. The primary bedroom includes a walk-in closet and a full ensuite bathroom, while the second bedroom is perfect for guests, paired with its own full bath. In-suite laundry adds everyday convenience. Step outside to your own private terrace or explore the nearby community park. Ideally situated just steps from St. Mary's High School, local amenities, and direct access to the 401, this condo is perfect for first-time buyers, downsizers, or anyone seeking a more manageable lifestyle in a great location. (id:61476)
449 Burnham Manor Court
Cobourg, Ontario
Welcome to this beautiful move in ready raised bungalow in a great family neighborhood. The main floor is filled with natural sunlight and has an open concept living room and dining room with large windows. The beautifully updated modern Kitchen has stainless steel appliances with updated counters with a sitting nook to enjoy your morning coffee. Walkout to your elevated deck which overlooks the large fenced back yard and park, perfect for entertaining. Large primary bedroom on the main floor with a great sized closet with sliding barn doors. The bright spacious lower level has a great sized Rec Room perfect for relaxing with the family. There is also 2 good sized bedrooms and 4 piece washroom that complete the lower level with large above grade windows in each bedroom. The seller has bought a new washing machine (2025) and installed a new furnace and AC in the home (2025). Tons of upgrades completed within the last few years: Windows, Doors, Both Bathrooms, All Flooring, updated kitchen and newer smart home system. This Is Truly A Home You Do Not Want To Miss!! Extras: minutes to the beach, close to schools and parks! (id:61476)
390 Dean Avenue
Oshawa, Ontario
Welcome to your next investment opportunity. 6-Unit Multi-Plex. Below-Market Rents a fantastic investment opportunity. The property consists of a purpose built 6 unit apartment building on a large 0.219 acre lot. Unit breakdown is Five (5) 2 bed - 1 bath units and One (1) 2 bed 1 bath units. Excellent Cash Flow Potential, Prime Location, Low Vacancy Rate. This 6-unit property presents an exceptional opportunity for investors looking to add to their portfolio or start their real estate investment journey.Its below-market rents, it combines financial stability with potential for growth. Take advantage of the low-maintenance and stable income that this investment property offers. Don't miss the chance to own a Gem in today's multi residential market.Properties are in a great area, close to 401, public transit, parks, shopping and more! (id:61476)
49 Farncomb Crescent
Clarington, Ontario
Beautiful 4-bedroom, 4-bathroom two-storey family home on a large landscaped lot with a private backyard oasis and in-ground pool. The stylish kitchen includes stainless steel appliances, granite countertops, under-cabinet lighting, and a built-in desk. The main floor features formal dining and living areas with hardwood floors, as well as a laundry room and powder room.Upstairs, the large primary bedroom has a walk-in closet and ensuite bathroom with a clawfoot tub and spa shower, along with three additional spacious bedrooms and a family bath. The finished lower level offers a bright games & theatre room, three-piece bathroom, built-in wet bar, and plenty of storage. The backyard is ideal for relaxation or entertaining. Located in a quiet neighborhood close to schools, parks, shopping, and just minutes from Highway 401 and the GO Bus. (id:61476)
211 Madawaska Avenue
Oshawa, Ontario
Key Features: 1) Legal Duplex, Income Property! Approx. $4550 + Utilities. Amazing Tenants, can stay or move. Prime Location: Just Few Mins From The Lake, Parks, Trails! Perfect for nature lovers. 2) Top to Bottom Renovated by professionals to details! New Lightings, Pot lights throughout. New Bathrooms New Egrees windows, new sliding door, New Kitchen, TWO Separate Electrical Panels, Separate Laundries For upstairs and downstairs. Separate Electrical Meters, Soundproof Separation & Fire Separation... To many to list! 3) Bright and Spacious Layout. Enjoy a modern and stylish living space, The home boasts an open- concept design that flows effortlessly, providing ample natural light and functional space for everyday living. 4) Modern Kitchen: Enjoy cooking in a fully upgrade Kitchen with Island, Stainless steels appliances, stylish cabinetry and floor. 5) Beautiful Backyard: New Deck, Private outdoor space ideal for relaxing, gardening or entertaining family and friends. 6) Family Friendly neighborhood with schools, shopping and friendly neighbors. Don't miss out your chance to own this stunning property. Extras: All existing lights, Two sets of kitchen and appliances. (id:61476)
902 - 1455 Celebration Drive
Pickering, Ontario
* Spacious 2 Bedroom 2 Bathroom Unit in Universal City 2 Tower in Pickering * Locker & Parking ** Wrap Around Balcony With South East Views Of The Lake ** Smooth Ceilings Through-out * Mirrored Closet Doors in Front Hall and Second Bedroom * Kitchen With Backsplash, Quartz Counters, Soft Closing Drawers & Cupboards, Waterline to Fridge * Primary Bedroom with 3 Pc Ensuite and Frameless Shower Door * Lots Of Upgrades From Builder * Located Close To Pickering Go Station, Shops, Restaurants, Pickering Town Centre & More * Building Amenities Include Concierge, Gym , outdoor Pool, BBQ Area, Party Room, ,Meeting Room, Guest Suites, Pet Spa and Much More * (id:61476)
204 - 1695 Dersan Street
Pickering, Ontario
Welcome to the Skyline Terrace and a rare opportunity to own a brand-new, never-lived-in 2-storey luxury condo townhouse in one of Durhams most desirable communities. Set in a vibrant new subdivision filled with professionals and young families, this stunning residence offers the perfect blend of modern design, natural beauty, and unbeatable convenience.Located in the heart of Pickering, widely regarded as the best place to live in Durham, you'll enjoy easy access to transit making commutes to downtown Toronto effortless while being moments from scenic conservation areas, parks, the Pickering Golf Course, and an abundance of shopping and lifestyle amenities. Step inside and be welcomed by a thoughtfully designed layout with multiple outdoor spaces, including an expansive rooftop terrace perfect for entertaining, relaxing, or enjoying sweeping views under the open sky. Whether you're hosting friends or sipping morning coffee, this space is your personal sanctuary.The primary suite offers a peaceful escape, complete with a 4-piece wellness-inspired ensuite. With generous room sizes and open-concept living, this home provides plenty of space to grow, ideal for first-time buyers, investors, or anyone looking to start a new chapter in a dynamic and family-friendly neighbourhood. Additional features include convenient underground parking, modern finishes throughout, and a connection to nature while still being steps from urban conveniences.Whether you're searching for a sophisticated starter home or a smart investment in a rapidly growing area, this is your opportunity to plant roots in a location that truly has it all. (id:61476)
824 Crowells Street
Oshawa, Ontario
An Absolute Pleasure, and Meticulously Maintained ,and UpgradedThroughout.in Excellent North Oshawa Neighborhood Walk To Park, Schools, Transit & Shopping. Open Concept Living/Dining &Cozy Family Room W/Gas Fireplace. Kitchen Is Spacious With Sun Filled Breakfast Area. Legal basement apartment 2024 .Curved Oak Staircase, Interlock Driveway 2024 , $10,000.Furnace and Central Air January 2025 $12,000.Front porch cast and tile March 2025 $3000Entrance from garage to home $3000 April 2025 to be completed Main Floor Laundry/Mudroom (id:61476)
35 - 925 Bayly Street
Pickering, Ontario
This turn key 3 bedroom, end unit is more like a semi-detached home. Move in ready! No carpet -new luxury vinyl plank flooring on main and 2nd, new baseboards on main and 2nd, freshly painted, updated kitchen, updated electrical panel, newer windows, fabulous private terrace for bbq's and entertaining, huge primary bedroom with w/I closet, 2 piece washroom on main was added along with a storage closet. Perfect location for nature lovers - close to the lake, public transit, Go Train, shopping, 401and entertainment. This unit is priced to sell quickly - don't miss out! (id:61476)
137 Elephant Hill Drive
Clarington, Ontario
Must See This Beautiful Distinguished 4-Bedroom, 3-Bathroom Residence Situated In A Tranquil,Family-Oriented Neighborhood. This Home Boasts A Spacious Primary Suite Complete With A LargeWalk-In Closet And A Luxurious 5-piece Ensuite Bathroom. Three Additional Bedrooms, Two AreAlso Equipped With Walk-In Closets, Offering Ample Storage. The Main Floor Is Adorned WithGleaming Hardwood Flooring Throughout, Leading To A Cozy Family Room Centered Around A GasFireplace. Abundant Natural Light Fills The Home, Enhancing Its Open And Airy Ambiance. TheExpansive Eat-In Kitchen Features Stainless Steel Appliances, Granite Countertops, And ABreakfast Area With A Walkout To The BackyardIdeal For Casual Dining And Entertaining, LocatedClose To Essential Amenities, Including Reputable Schools, Parks, Dining Establishments AndEasy Access To Highway 401. Don't Miss The Opportunity To Make This Refined Residence Your Own. (id:61476)
10 Tozer Crescent
Ajax, Ontario
Welcome To This Stunning, Totally Upgraded Semi-Detached Home Situated On An Impressive 50 Ft Lot With A Charming Wrap-Around Porch. Located In A Prime Ajax Neighborhood, This Property Offers Enhanced Privacy With No Homes Behind. This Beautifully Renovated Property Features Hardwood Floors Throughout The Main And Second Floors, Smooth Ceilings On The Main Level, And A Cozy Open-Concept Living/Dining Area With A Fireplace. The Upgraded Kitchen Boasts Porcelain Tiles, Quartz Countertops, A Waterfall Island, High-End Stainless Steel Appliances, And A Gas Stove Perfect For The Home Chef. Enjoy The Convenience Of A Walkout To The Backyard From The Dining Area, Ideal For Indoor-Outdoor Entertaining. The Oak Staircase With Iron Pickets Leads You To Three Spacious Bedrooms, Including A Primary Bedroom With A Walk-In Closet And A Luxurious Upgraded 4-Piece Ensuite. The Finished Basement Offers Additional Living Space For A Home Office, Gym, Or Entertainment Room. Located In A Family-Friendly Neighborhood, This Home Is Close To Schools, Parks, Shopping, Transit, Ajax GO Station Hwy 401 And 407. Don't Miss The Opportunity To Call This Move-In-Ready Gem Your Home! **EXTRAS** Higher End S/S Gas Stove, S/S Fridge, S/S Dishwasher, S/S Rangehood, Dryer, CAC, 2 Garage Door Openers With Remote, Water Filtration system & Exterior security Cameras. Hot Water Tank Is Rental. (id:61476)
2139 Hallandale Street
Oshawa, Ontario
Brand New Luxurious & Modern 4Bdrm Detached Custom Home on a private 30.02x104.92 Ft Lot & Separate Entrance Basement in the prestigious Kedron area of Oshawa! Soaring 12FT Ceiling Heights & Gas Fireplace for added luxury, Fantastic Open Concept Functional Layout feels larger than life. Approx 2,200sqfeet above grade + a finished Basement Area & private entrance (Income Potential). Modern Chef's Eat-In Kitchen, Spa Style Master Ensuite Bath w/ His & Hers Vanities & Soaker Tub for some R&R. Family Friendly New Neighbourhood surrounded by Ravines & Shopping Amenities within minutes. This is your perfect home. (id:61476)
67 Cortland Way
Brighton, Ontario
Upgarded, Bright & Spacious, 2+ 1 bed, 2.5 bath semi detached bungalow located in Brighton. Welcoming you into a spacious, freshly painted, open floor plan design. Kitchen features Quartz countertops, breakfast Island, timeless white cabinets with lots of storage, pantry and stainless-steel appliances. Flowing into dining and living areas boasting beautiful coffered ceilings with pot lights and W/O to a newly added insulated sunporch, interlock patio and fenced back yard (all done in 2023). Primary W/I closet for all your wardrobe essentials and 3 pc ensuite with custom W/I shower. Additional living space in the finished basement where you'll find a spacious rec room with larger grade windows, surround sound wired, 1 bedroom with closet and 2 pc powder room. Garage with 240 volt electric car charger, epoxy flooring, door opener with remote. Lots to do in Brighton with Presqu'ile Provincial Park, Proctor House Museum & Conservation, Marsh Boardwalk all near by your new home. Enjoy Brighton's quaint shops in the downtown area. Approx. $40k spent in 2023 upgrades including insulated sunporch, interlocking patio, and fencing. (id:61476)
7 Steele Valley Court
Whitby, Ontario
Move-In Ready Home! Welcome to this freshly painted, spacious home perfect for family living. Enjoy a large living room, a private dinning area with a walkout to the deck and big backyard with space for gardening. The Kitchen is updated with stainless steel appliances, a pantry, an a breakfast bar. There's also a powder room and direct access from the garage. The large primary bedroom features a walk-in closet and a 4-piece ensuite. Don't miss this lovely home-it has everything you need! (id:61476)
239 Quetico Avenue
Oshawa, Ontario
Welcome to this beautifully renovated 4-bedroom, 2-bathroom home with a 4-level backsplit and an impressive double lot. Inside, the open-concept layout is perfect for modern living, featuring luxury vinyl plank and elegant finishes throughout. The spacious kitchen boasts stylish maple cabinets, stunning granite countertops, a center island, and a stylish backsplash. The primary bedroom offers a peaceful retreat, complete with a cozy fireplace and a walk-in closet. The finished basement, with a recreational area, is designed with pot lights throughout and broadloom flooring. Step outside into your private, fully fenced backyard, which features a large deck with railing ideal for relaxing or entertaining and a convenient 2 sheds for extra storage. Additionally, the back deck has gas hook up, and electricity to gazebo. The home sits on a huge double pie-shaped lot, offering plenty of outdoor space. Located in a quiet, family-friendly neighborhood, youll enjoy peace and privacy, all within walking distance to schools, the Ontario Waterfront Trail, nearby parks and the lake (id:61476)
2400 Bronzedale Street
Pickering, Ontario
Welcome to this Show-Stopper End-Unit Freehold Townhouse with amazing curb appeal and no neighbours at the back for added Privacy. The perfect home for growing families or first-time buyers. The First Floor offers a den which can be converted to an additional bedroom if needed or a home office. Direct Access to the garage from inside. Also on the first floor is a beautiful sun-drenched living room, where you can access the huge composite deck (16 x 22), covered by a gazebo, and a private fenced yard - perfect for family gatherings and summer BBQS. The Second Floor greets you with an abundance of natural light, an open-concept family room, an official dining room, an eat-in kitchen with a Center Island, high-end kitchen cabinets, a backsplash, quartz countertops, and Stainless Steel Appliances. A true haven for your family. A laundry room with ample storage also awaits you on this floor. The Third Floor is welcoming to rest and relax with the three spacious bedrooms. The master bedroom features a 3-piece en-suite and a walk-in closet. This End-Unit Townhouse, which feels like a semi-detached home with 3-sided unobstructed windows, will delight your client with its side yard, enclosed private backyard, and the charming, functional layout of the entire house. Located in a safe and family-friendly neighbourhood. Minutes away from the Mall, Shopping Plazas, schools, Transit, Hwy 401/407 & Go Train. Walking Distance To Golf Course. A true Move-In-Ready Gem you will be proud to call HOME! No POTL fees! (id:61476)
26 Raines Road
Scugog, Ontario
Brand New Home In Port Perry. Be The First To Call This Your Home. Situated On A 40-Foot Lot, This Spacious 2,500 Sq. Ft. Home Offers A Thoughtfully Designed 4-Bedroom Layout Perfect For Families. The Bright And Open Kitchen Overlooks The Breakfast Area And Backyard, Creating A Seamless Flow For Everyday Living And Entertaining. Over $20,000 Spent On Upgrades, Which Include the Stained Oakwood Staircase And Railings. Second Floor Features A Very Spacious Primary Bedroom With A 5pc Ensuite, And A Jack & Jill As The Second & Third Bedroom. Located In A Prime Port Perry Neighborhood, You'll Enjoy Easy Access To Amenities Including Lake Ridge Health, Shops, Schools, The Beautiful Lake Scugog And More. All Just Minutes Away. Dont Miss This Incredible Opportunity. Schedule Your Viewing Today! EXTRAS: Existing: Fridge, Stove, Dishwasher, All Elf's, Furnace, CAC. (id:61476)
51 Winterton Way
Ajax, Ontario
Welcome to 51 Winterton Way, Ajax A Truly Elegant Home in the Prestigious NorthwestCommunity, Nestled in the highly sought-after John Boddy "Eagle Glen" model, this magnificent4+2 bedroom, all-brick detached home boasts a grand and spacious design, offering over 4000square feet of luxurious living space. Perfectly situated, this home provides an unparalleledsense of comfort and sophistication.this meticulously maintained home. With a grand double-door entrance, with hardwood floors. The main floor features a gourmet eat-in kitchen withstainless steel appliances, a walk-out to the deck overlooking the ravine, a spacious familyroom with a gas fireplace, a formal dining room, with a main floor office for your work fromhome days, laundry room with garage access. Upstairs, Large primary bedroom suite offers hisand hers walk-in closets and a 5-piece ensuite, while the other two bedrooms enjoy access to5pc semi ensuite, Spacious 4th Bedroom and a 3rd bathroom with a walk in Tub/Shower. The fullyfinished basement adds even more space to this already expansive home. With two additionalbedrooms and a full washroom, the basement is perfect for guests or growing families. Thiselegant home offers a serene, luxurious lifestyle don't miss the opportunity (id:61476)
1416 Somerville Street
Oshawa, Ontario
Welcome to 1416 Somerville Street a beautifully maintained and freshly painted home in a prime location! This turnkey property offers a seamless blend of timeless charm and modern upgrades, including stylish pot lights throughout that enhance its bright, open feel. The new furnace (2025) gives you peace of mind for longer time. The spacious layout features sun-filled living areas, a well-appointed kitchen with ample storage, and comfortable bedrooms ideal for family living. Whether you're entertaining or enjoying a quiet night in, the open-concept flow and tasteful finishes make this home truly special. Outside, the private backyard provides the perfect space to relax or gather with guests. Located close to top-rated schools, parks, shopping, and transit. Move in and enjoy this one is not to be missed! (id:61476)
2193 Crystal Drive
Oshawa, Ontario
Discover this stunning detach singe garage home with 9' ceiling on main, 2nd floor. located on a premium lot with complete privacy. No houses facing the property . The open concept design invites an abundance of natural light, creating a bright and welcoming atmosphere throughout. Brand-new appliances with a 5-year warranty, including a gas stove. Over 20K upgrades. All New window covering, Convenient access to highway 407. Close priority to Durham College and other amenities. This home offers modern living in a prime location. **EXTRAS** Mackie park, dozens of golf courses, two ski resorts less than 30 min. Premium lot. Highest rank high school a min away. (id:61476)
1911 - 1455 Celebration Drive
Pickering, Ontario
Welcome to this beautifully upgraded and spacious 1-bedroom, 1-bathroom condo in the newly built Universal City 2. Never lived in, this pristine unit features soaring 9-foot ceilings, a sleek open-concept layout, and a large balcony - perfect for enjoying your morning coffee or unwinding in the evening. The stylish kitchen boasts upgraded stainless steel appliances and flows seamlessly into the bright living and dining areas, making it ideal for entertaining. You'll also enjoy the convenience of in-unit laundry and a private storage locker. Residents have access to exceptional amenities including a state-of-the-art fitness centre, saunas, party room with full kitchen and lounge area. Outdoor amenities include a pool, BBQ area, landscaped terrace, cozy fire pit, cabanas, and comfortable lounge spaces. Ideally located within walking distance to the Pickering GO Station and just minutes from Hwy 401, Pickering Town Centre, local shops, restaurants, and the marina - this condo offers stylish living with unbeatable convenience. (id:61476)
E8 - 221 Ormond Drive
Oshawa, Ontario
Welcome to this move-in ready end-unit townhouse in a highly sought-after North Oshawa neighbourhood! This bright and spacious home offers a welcoming living and dining area with a walkout to a fenced yard, perfect for relaxation and entertaining. Enjoy numerous upgrades, including a high-efficiency gas furnace and central air(2015),updated windows, and hardwood flooring in the entryway and hallway. The second floor boasts brand-new carpeting, while the kitchen (updated in 2019) and breakfast area provide a modern touch. The renovated bathroom features a stylish vanity, elegant backsplash, and updated flooring. The kitchen includes a convenient pantry for extra storage, and the primary bedroom impresses with double recessed windows and a spacious walk-in closet. Enjoy a private backyard featuring a spacious deck perfect for relaxing and entertaining as the warmer weather approaches, This home offers both comfort and convenience, with a prime location near schools, shopping, dining, and transit. The maintenance fee covers the water bill, lawn care, and snow removal. This home is a must-see don't miss this fantastic opportunity! (id:61476)


