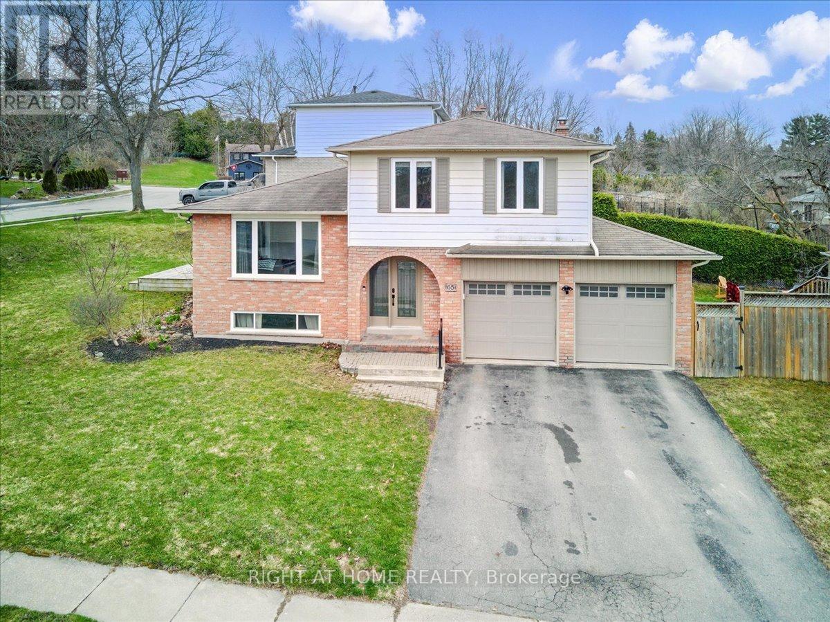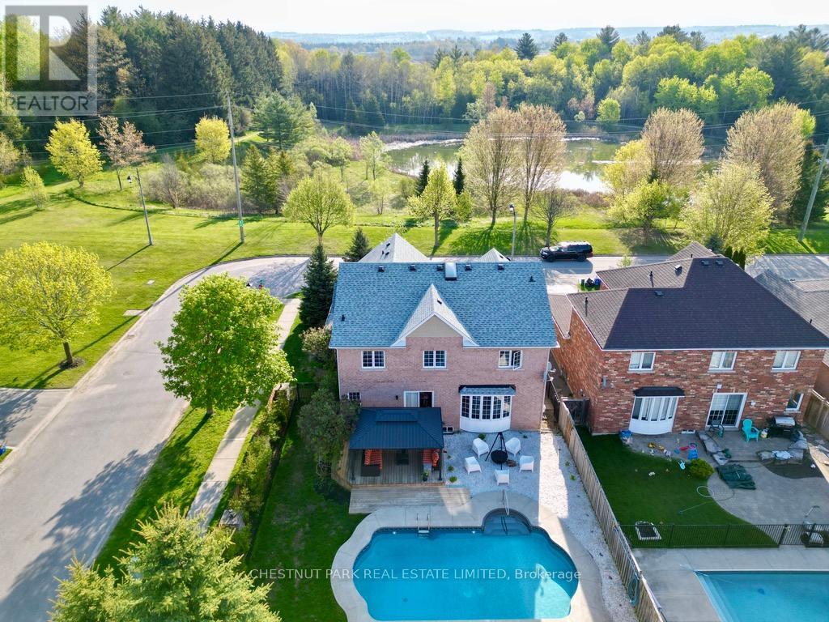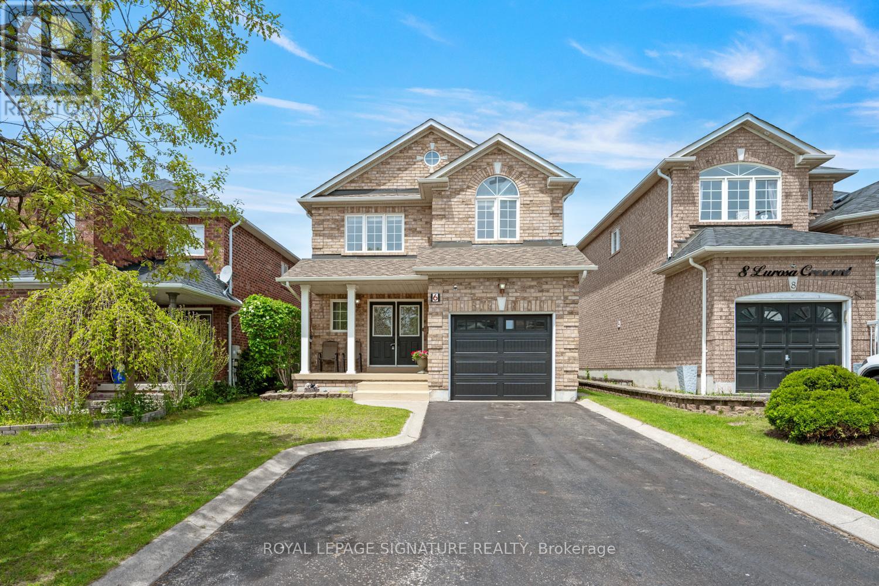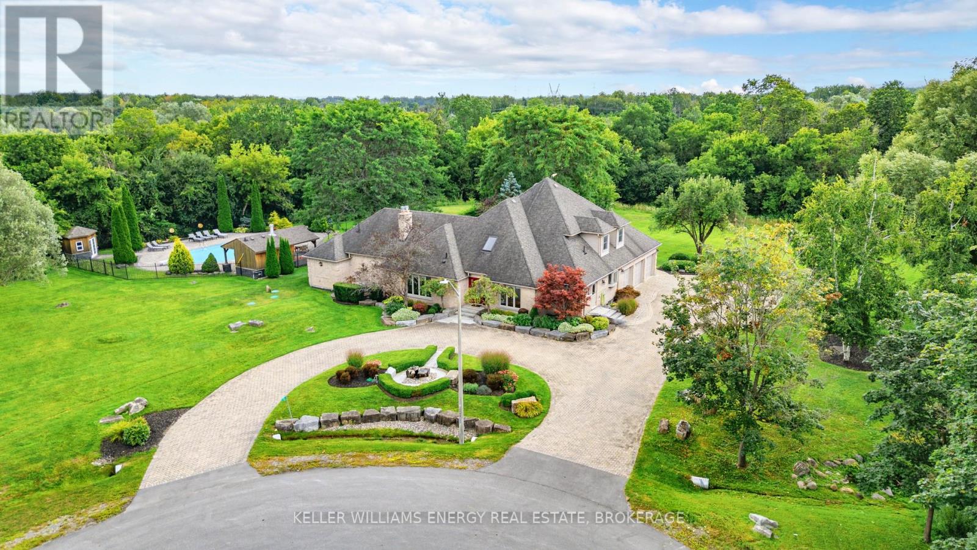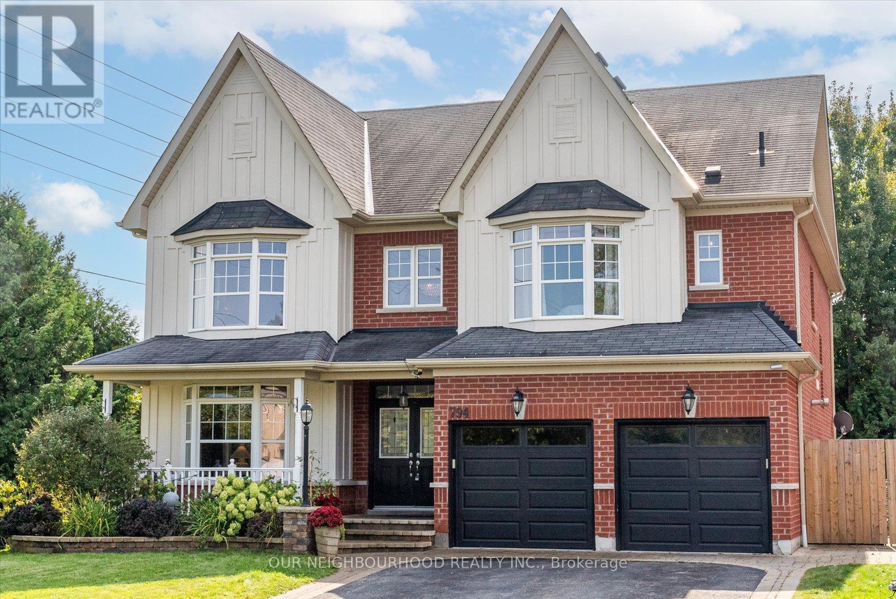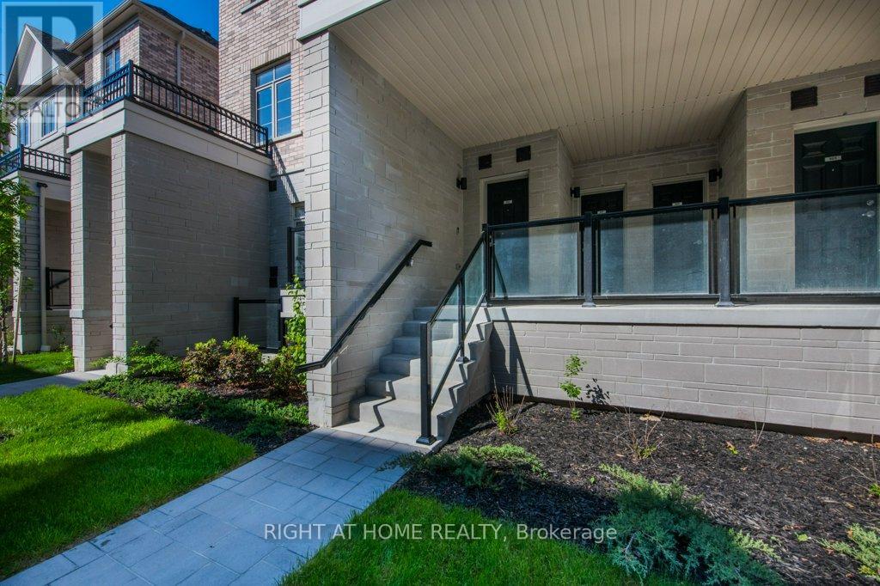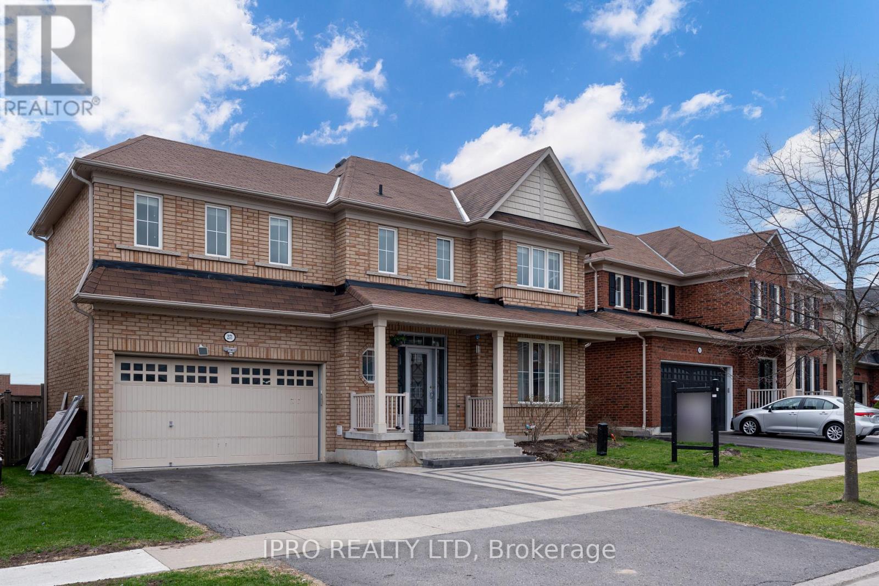2637 Trulls Road E
Clarington, Ontario
Custom Built Side split Backs Onto 410 Ft Treed Lot At Trulls & Hwy 2.Nicely Upgraded & Well Cared For. Great Layout With Separate Entrance To Family Room With So Much Potential. Lots Of Parking Space. Prime Location. Open Concept Kitchen/ Livingroom Ideal property for Redevelopment. MU3 Zoning - Allowing ; Townhomes or 4 to 6 Storey Building (id:61476)
65 Heath Crescent
Scugog, Ontario
Welcome to this charming 3-bedroom, 3-bathroom 4-level side-split nestled in the family-friendly Perry Glen neighbourhood. This spacious family home features a large corner lot, double car garage, above ground pool, plenty of storage, a large laundry room and two walk outs. The bright dining room opens up to a large deck overlooking the large corner lot, mature trees and neighbourhood. The second walkout is from the family room to the back patio and the large fully fenced yard. Entertain and relax on the patio or cool off in the above-ground pool. Enjoy proximity to parks, schools, and historic downtown Port Perry. With a double garage, tons of extra storage space, a large garden shed, and in an excellent location, this property offers all the comfort and conveniences families appreciate. Just minutes away from Lake Scugog waterfront, this is the ideal home for your family's needs. *New Furnace Being Installed June 2025 (id:61476)
122 Herrema Boulevard
Uxbridge, Ontario
This beautifully updated detached home sits on a premium corner lot with picturesque views of the pond and park. Renovated throughout, it blends style, comfort, and function in an ideal family-friendly location. The upgraded kitchen features granite countertops and a spacious island, perfect for entertaining or everyday living. Soaring 9 ft ceilings and an abundance of windows fill the home with natural light, enhancing its open, airy feel. Upstairs offers four generously sized, sunlit bedrooms, including a stunning primary suite with a newly renovated spa-like ensuite featuring a walk-in shower with built-in bench plus no glass to clean. The suite also includes a bright custom walk-in closet with large windows, built-in storage, and bench seating. A spacious second-floor laundry room adds function and convenience. Step out onto the large private balcony to enjoy peaceful park and pond views. The basement is partially finished with a large bedroom or flex space with its own walk-in closet and a rough-in for a future bathroom offering excellent potential to finish to your needs. Outside, a beautifully landscaped backyard extends modern living outdoors. Designed for entertaining and relaxing, it features a large deck, low-maintenance rock seating area, and a tranquil lounge space across the saltwater pool. A grassed area offers room for kids to play or pets to roam. Just steps to scenic trails, the Uxbridge trail system, and excellent schools - this is the perfect place to call home. Extras/Updates: Fresh paint on main & second floor, popcorn ceilings removed, new backyard fence, custom closet systems throughout (including garage), EV charger, and hot tub electrical wiring in place. (id:61476)
25 Lewin Crescent
Ajax, Ontario
CLIENTS REMARK: Step into this fully renovated 3+2-bedroom home, delivering modern comfort and stylish living in the desirable Clover Ridge neighborhood of South East Ajax. Just steps from Ajax Lake and the expensive Ajax Waterfront Park, you'll enjoy scenic walking trails and lush green spaces right at your doorstep. The main floor boasts a thoughtfully designed open-concept living, dining, and kitchen layout, perfect for family gatherings and entertaining. This level features three bedrooms and two and a half bathrooms, all beautifully updated with contemporary finishes. A side door provides access to a generous backyard deck and patio, seamlessly blending indoor and outdoor living spaces. The separate entrance basement enhances the homes functionality, offering two bedrooms, a full bathroom, and an open-concept living, dining, and kitchen area ideal for extended family or a private space for guests. Ideally located in a family-friendly community, this home is surrounded by excellent schools, including St. James Catholic School and Southwood Park Public School. Commuting is effortless with easy access to Highway 401 and public transit options. Residents enjoy a vibrant neighborhood close to shopping centers, restaurants, hospitals, and healthcare facilities, all while being moments from the lake and waterfront park. (id:61476)
6 Lurosa Crescent
Whitby, Ontario
Livin la vida Lurosa! This stunning all-brick home, nestled in the coveted Taunton North Whitby community, offers standout curb appeal & timeless charm. Sitting comfortably like your favourite Netflix binge on a premium oversized lot, this home also boasts a widened 3-car driveway, a rare find & true standout in the neighbourhood! Tons of storage & space, you'll be organizing things you didn't even know you owned! The double door entrance greets you with a flood of natural sunlight like Vitamin D was built right into the floor plan! Relax in the spacious living room with a cozy gas fireplace, seamlessly connected to an open-concept dining area & walkout deck, ideal for effortless entertaining or unwinding in comfort. The kitchen adds to your culinary experience with recently refinished white cabinetry & stainless steel appliances. The top 2 perks? Direct garage access and a striking skylight that floods the staircase with natural light. Upstairs, unwind in a spacious primary retreat complete with large windows & a private ensuite. Two additional generously-sized bedrooms offer ample closet space, all illuminated by golden sunlight that shapes this home's vibrant personality. The finished basement offers flexible living with new flooring (2024), a 3-piece bath, kitchenette, & cold room, perfect for an in-law suite or extended family. Step into your fully fenced backyard paradise with a spacious deck, freshly lined above-ground pool, & ample green space, perfect for sunny days with the kids & relaxing nights under the stars. A dream setting for your best seasonal memories. Located near top schools & parks, just steps to Robert Munsch Public School W/daycare. Enjoy easy access to the 407, 401, & Whitby GO, plus nearby shopping, rec centres, & the renowned Thermea Spa Village. Minutes from historic downtown Whitby with farmers' markets, local shops, dining, & year-round events. This Whitby gem stands tall, it truly has it all! (id:61476)
57 Welsh Street
Ajax, Ontario
Stunning family home with an inground pool on a premium lot in the desirable community of Central West Ajax! This spacious and beautifully maintained 4+1 bedroom residence is situated on a quiet, tree-lined street in one of Ajax's most sought-after neighborhoods. This classic Ajax gem offers approximately 2,932 sq. ft. above grade, plus a fully finished 1,391 sq. ft. basement. It boasts gorgeous curb appeal with in-soffit pot lights throughout. Step inside to an inviting main floor a formal living room/home office French doors, a formal dining room and an kitchen with granite countertops, an island with a breakfast bar, and an open-concept layout flowing into the family The kitchen opens a low-maintenance rear yard with stamped concreteno grass to cut! The highlight of this property is the stunning yard, complete with an ing pool, new interlocking stone, and newly installed pot lights. Upstairs includes four oversized bedrooms, including a primary suite with a large walk-in closet and refreshed ensuite bath. The finished basement provides a spacious recreation room, a fifth bedroom, three-piece bath, ample storage space. Conveniently located just minutes from highly rated schools, parks, and all amenities, this home the perfect opportunity to enjoy summer by the pool one of Ajax's finest communities! (id:61476)
5 Mcnamara Court
Ajax, Ontario
Country Living and so Close to EVERYTHING, This incredible 4,200 sq' home truly has it all and is ideally located close to everything you need. Nestled on 1.9 acres of private estate property, this stunning residence features a 3-car garage and offers an exceptional blend of comfort, privacy, and modern convenience. With 5+1 bedrooms and a thoughtful layout, the home includes a **main-floor primary bedroom** and multiple bedrooms on the upper level ideal for multigenerational living, growing families, or those seeking long-term functionality. The flexible floor plan allows the home to function beautifully as a two-storey with the added benefit of main-floor living.Hardwood floors span the main level, where a spacious, chef-inspired kitchen opens seamlessly to the great room and solarium. Step outside to an expansive patio featuring a dedicated dining area and outdoor fireplace, perfect for entertaining in every season.The impressive outdoor retreat includes a saltwater pool with ~12-foot depth, enhanced lighting, and rolling hills creating a true backyard oasis. A pool house with bar fridge and washroom, plus a cozy covered cabana, elevate the experience of refined outdoor living.This upscale retreat is a rare opportunity to own a luxurious home where elegance, practicality, and lifestyle come together in perfect harmony. (id:61476)
890 Royal Orchard Drive
Oshawa, Ontario
This stunning all-brick, 4-bedroom, 4-bathroom home is located in one of North Oshawa's most desirable neighborhoods, surrounded by top-rated schools, parks, shopping, and all essential amenities. With incredible curb appeal, the home features new shingles with soffit lighting (2022), highlighting its classic brick exterior. Inside, the bright and spacious open-concept layout offers hardwood floors throughout the main level. The kitchen boasts a large breakfast area and flows seamlessly into the inviting family room, where a gas fireplace (2021) creates a warm and welcoming atmosphere. A newly installed patio door (2023) leads to the generous-sized backyard, which features a lovely deck and direct access into the garage, perfect for outdoor entertaining and convenience. The main floor also includes a convenient laundry room with direct garage access. Upstairs, the incredible primary suite is a true retreat, featuring two walk-in closets and a completely renovated spa-like ensuite. This luxurious space boasts a massive glass-enclosed shower, a freestanding soaker tub, and his-and-hers sinks, creating the perfect balance of style and functionality. The additional bedrooms are generously sized, offering comfort and space for the whole family. The partially finished basement includes a beautifully renovated bathroom, providing extra living space for guests, a home office, or a recreation area. Situated in an incredible community, this home is just minutes from excellent schools, beautiful parks, shopping, and convenient access to transit and highways. (id:61476)
794 Hanmore Court
Oshawa, Ontario
Welcome to luxury living in the prestigious Harrowsmith Ravine Estates of North Oshawa. This rarely offered 5-bedroom, 5-bathroom detached home offers over 5,000 sqft of beautifully designed living space, combining elegance, comfort, and functionality. The upgraded main floor features custom wainscoting, detailed trim, and coffered ceilings in both the dining and family rooms, creating a refined and welcoming atmosphere. Hardwood floors flow throughout the top two levels, enhancing the homes timeless appeal. A main floor office provides the ideal space for working from home with style and ease. The open-concept kitchen is equipped with modern finishes, a large center island, and a butlers pantry, flowing seamlessly into the spacious family room - perfect for everyday living and entertaining. Upstairs, five generously sized bedrooms each offer access to a washroom, including a luxurious primary suite with a private 5 piece ensuite and ample closet space. The fully finished walk-out basement is designed for entertainment and relaxation, complete with a home theatre featuring soundproofed ceilings and a gym that can easily be converted into a sixth bedroom. Step outside to a backyard oasis with a saltwater inground pool and a tranquil waterfall feature. With no grass to cut and backing onto a peaceful ravine, the outdoor space offers both privacy and low-maintenance living. Located in one of North Oshawa's most desirable communities, this home combines premium finishes, thoughtful design, and an unbeatable setting. (id:61476)
908 - 1655 Palmers Saw Mill Road
Pickering, Ontario
One year NEW 2 Bedroom 2.5 Washroom Townhouse featuring a bright, Open Concept Living Room and Kitchen. The pictures and virtual tour say it all. Large glass doors leading onto an open balcony make for a bright living space. large single garage with one exclusive parking spot. Adjacent to a shopping Mall with One of Durham's best Montessori Schools, Brand New Primary school and park being built. The Mall houses some great food outlets, restaurants and stores including the Pickering Animal Hospital (id:61476)
192 Old Varcoe Road N
Clarington, Ontario
Unique and hard to find Country in the City! Over 2.6 acres. Creek runs the full length of the property at the front of the house. Approx. 2000sf main level. Lasthouse on a dead end street. This four bedroom home with a walkout basement is waiting for your updates,turning this property into a true country estate property. A perfect mix of trees and grass at the end of a dead end Street which gives you great privacy yet easy access to all the amenitiesof the city. Upstairs has four bedrooms, 2 bathrooms, kitchen, living room with wood fireplace. As well there is a wood stove insert in the basement. There's a single car garage with an enclosed accessto the garage. There's also a walkout to an older deck from one of the bedrooms. Home has two staircases with an additional separate entrance to the basement. This home is waiting to be turned into a modern country estate and with the creek out front and it has environmental protection that reducesthe chancesof new neighbours. Blocks away "to be built", new Semi-detached homes are for sale starting at 1.1 million dollars. This house you can turn it into your home and make it look any way your imaginationtakes you, however the lot, location, Creek in front yard and privacy is a combination that is extremely hard to replace and only comes along occasionally! It's time for your dream of a country home don't wait, book to see this property now. (id:61476)
2171 Secretariat Avenue
Oshawa, Ontario
WOW!!! An Extraordinary Home Offering Urban Living at Its Best A Rare Opportunity Not to Be Missed. Welcome to your dream home a detached, two-storey marvel that offers an unmatched blend of modern convenience, timeless elegance, and superior location. Nestled in a desirable neighborhood that perfectly balances urban energy with suburban tranquility, this spectacular 4+2 Spacious bedroom, 5-bathroom residence epitomizes contemporary living in one of Durham's most sought-after communities Windfields. Whether you're a growing family, a multi-generational household, a savvy investor, or a discerning buyer seeking that perfect combination of space, light, and luxury. Property Features striking exterior set on a massive frontage, East Facing exuding curb appeal with its modern brick façade and premium lot backing onto a school & expansive lot ensures not only ample parking but also a sense of privacy and openness rarely found in today's developments. Step inside and be captivated by the 9-foot ceilings, a design feature that adds volume, elegance, and grandeur to the already generous living spaces. Natural light floods every corner of the home, thanks to large, well-placed windows that create a seamless connection between the indoors and the outside world. The thoughtful layout, defined by fluid transitions between rooms, offers both intimacy and spaciousness perfect for everyday living and exceptional for entertaining. The professionally finished basement extends the homes versatility. With two additional bedrooms, a spacious recreation area, and a full bathroom & a Kitchen, this lower level is ideal for in-laws, adult children, guests, or even rental income. Location is everything, and this home delivers in every way. Situated in a vibrant, family-friendly neighborhood, the property is within close proximity to top-rated schools, Durham College, major highways (including 401, 407, and 412), shopping centers, recreational facilities, public transit, and more. (id:61476)



