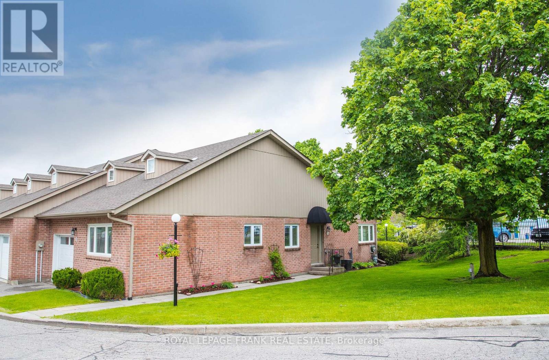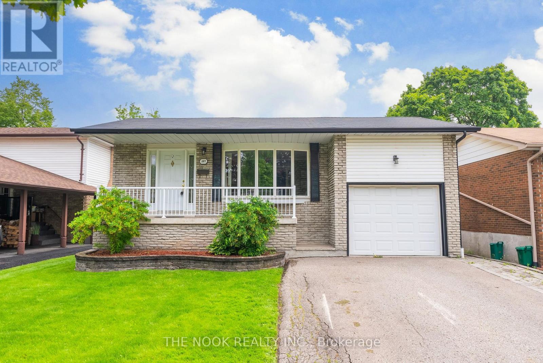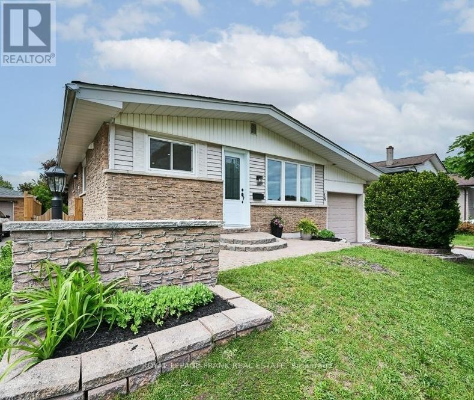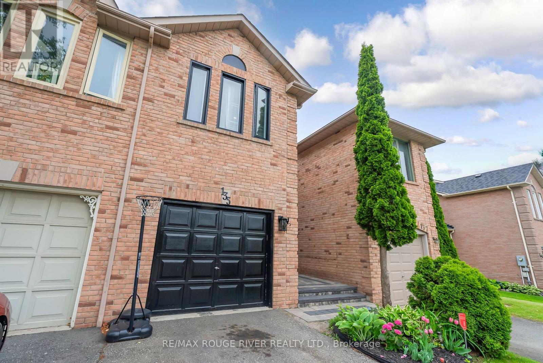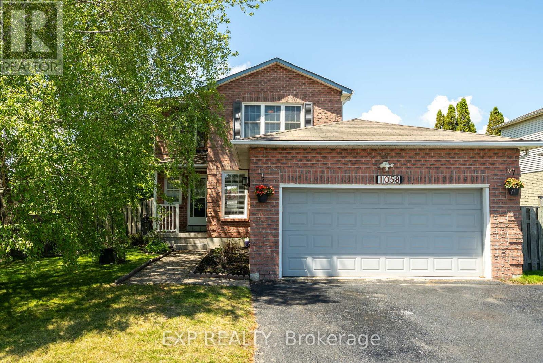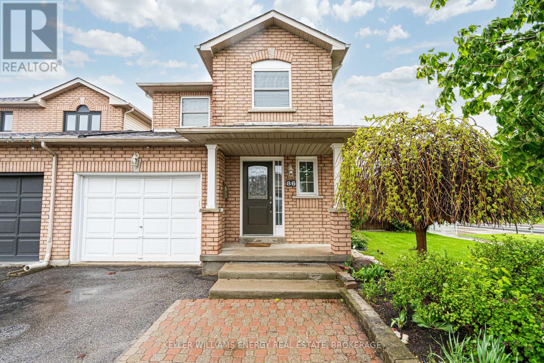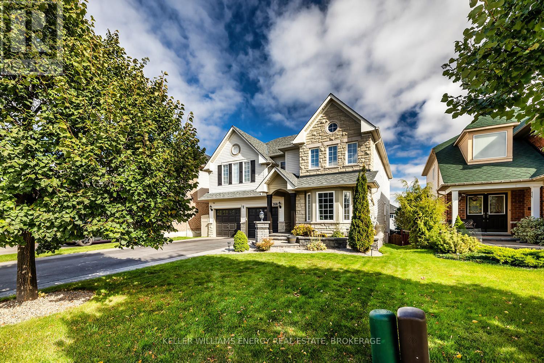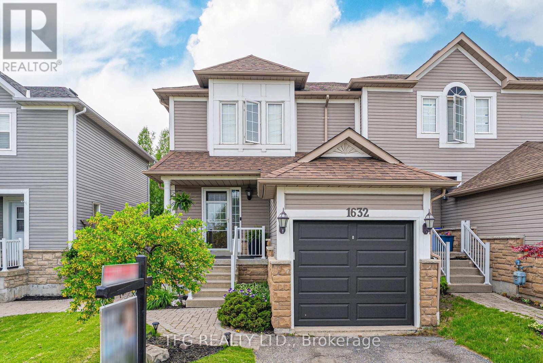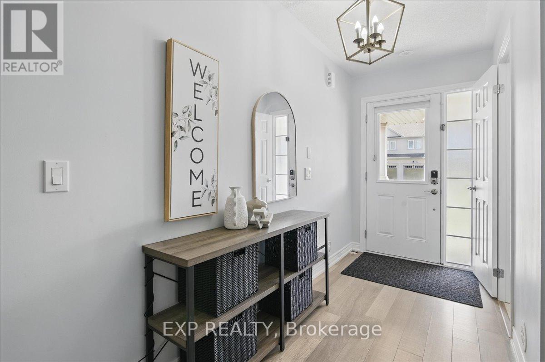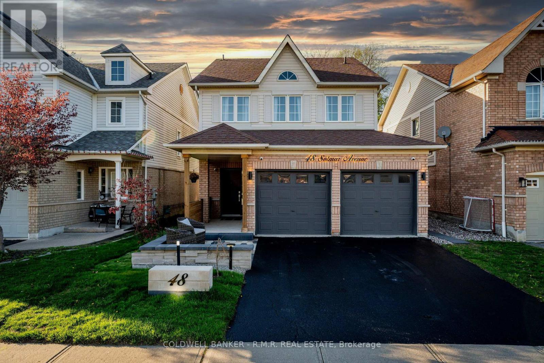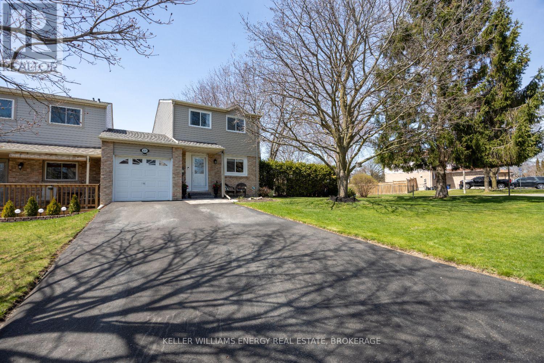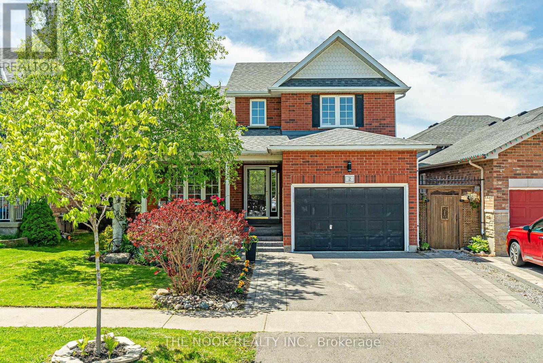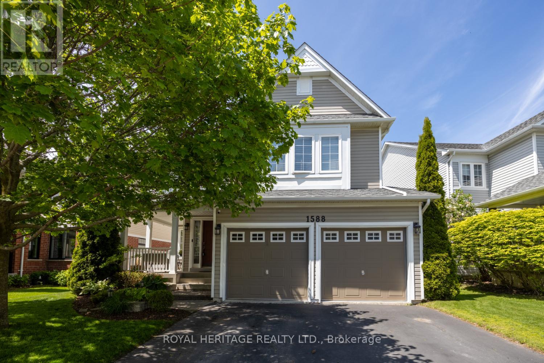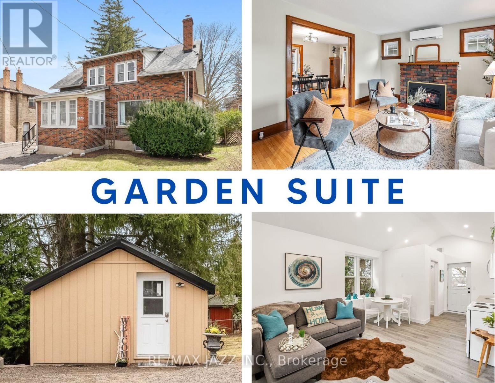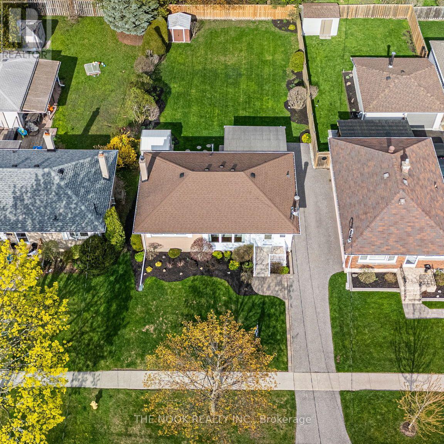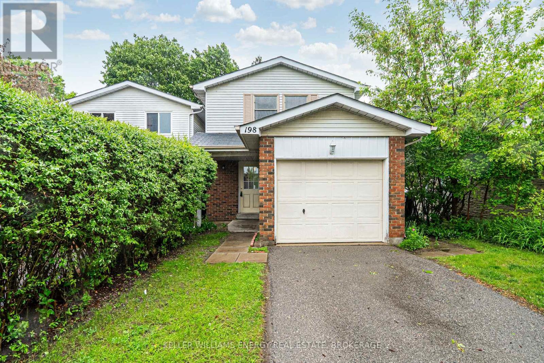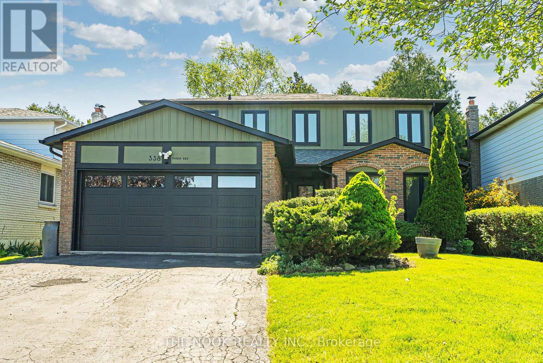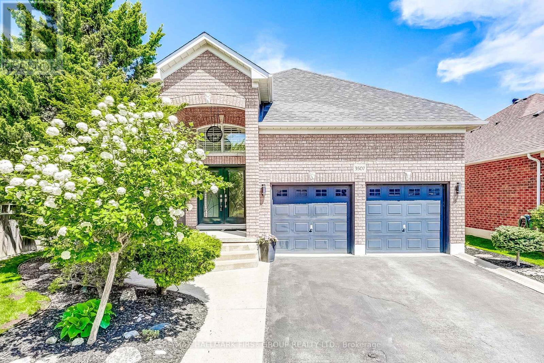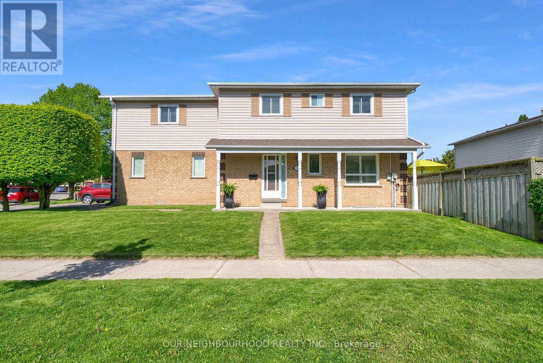1 - 234 Water Street
Scugog, Ontario
Welcome to this meticulously maintained, sun drenched, 2 bedroom end unit bungalow townhome. The open concept design and beautifully cared for grounds on Lake Scugog makes this a must have property. The updated kitchen features a centre island with seating as well as a dining area, while the bright living area has a lovely bay window and walkout to an inviting private patio area leading to the gated, private waterfront grounds and gardens. The freshly painted primary bedroom features a 3 pc. ensuite & walk in closet while the second bedroom features wall to wall closets. The large laundry room has plenty of storage, counters, & garage access. The garage has pull down steps to access a huge storage area above. Ideally located, this waterfront property is within walking distance of charming downtown Port Perry, restaurants, boat launch, marina, parks & library. This is the perfect home for those seeking a serene lakeside lifestyle with easy access to local amenities. (id:61476)
287 Viewmount Street
Oshawa, Ontario
Welcome to your dream home in the highly sought-after Donnovan neighborhood of Oshawa! This charming four-level back-split home is a hidden gem, offering a unique blend of comfort, style, and convenience. With 3 spacious bedrooms plus an additional bedroom there's plenty of space for everyone. The primary bedroom is a peaceful retreat, while the other bedrooms offer flexibility - think home office, guest room, or creative space. This home features 2 well-appointed bathrooms. Each bathroom is designed with a perfect balance of functionality and style. The heart of the home, the kitchen, is a culinary dream. It's the perfect spot to whip up a family meal or entertain friends. The open-concept living and dining area is warm and inviting, perfect for hosting dinner parties or enjoying a quiet night in.But the perks don't stop inside. Step outside and you'll find a beautifully backyard. It's your own private oasis with a hot tub, perfect for summer BBQs, gardening, or simply enjoying a cup of coffee in the morning sun.Location is everything, and this home has it in spades. Nestled in a friendly community, you're just a stone's throw away from all amenities - shops, schools, parks, you name it. Plus, with easy access to the 401, your commute just got a whole lot easier. Don't miss out on the opportunity to make this dream home your reality! (id:61476)
55 Barnes Drive
Ajax, Ontario
Don't miss this incredible opportunity to own a beautifully maintained home in a highly desirable and ultra-convenient location - just a few minutes from Highway 401! Lovingly cared for by its original owner, this charming property exudes pride of ownership throughout. Step inside to a freshly painted interior that offers a bright, welcoming atmosphere from the moment you enter. The main level features beautiful hardwood floors flowing through the living and dining spaces, and a spacious front porch perfect for relaxing with your morning coffee. The tastefully updated 2-piece powder room on the main floor and the fully renovated 4-piece upstairs bathroom add style and functionality. Upstairs, you'll find generously sized bedrooms with new carpeting on the staircase leading up. The finished basement offers even more living space with brand-new carpeting on the stairs, a dedicated laundry room, and a large rec room ideal for relaxing or entertaining. Step outside to the enjoy the private, fully fenced backyard complete with a back deck - perfect for hosting gatherings - and two storage sheds for all your outdoor needs. A new garage door adds extra convenience and security. Location is everything, and this home delivers with unbeatable access to Highway 401 - just minutes away, making daily commuting a breeze. Whether heading to work, running errands, or travelling across the GTA, you'll love the ease and speed this location provides. Families will also appreciate being within walking distance to several excellent schools, offering peace of mind and stress-free daily routine for children of all ages. This move-in-ready home combines comfort, convenience, and top-tier accessibility - your perfect next chapters starts here! (id:61476)
86 Iroquois Avenue
Oshawa, Ontario
Welcome Home to 86 Iroquois Avenue! This Gorgeous Bungalow Has Been Completely Redone From The Inside Out And Features Everything You Need And More! Open The Door To See The Pristine Open Concept Main Floor With Its Exquisite Sun-Filled Living Room And Newly Renovated Kitchen, Complete With Stainless Steel Appliances, Quartz Countertops And Sleek Island. Down the Hall You Will Find 3 Beautiful And Well-Sized Bedrooms Boasting Large Windows And Modern Light Fixtures (Including A Chic Accent Wall in The Primary), And A Spa-Like Upgraded 4-Pc Bath. Enter From Upstairs Or Through the Separate Side Door Into The Fully Refurbished Finished Basement That Would be Ideal For Multi-Generational Families. For Your Convenience, There Is A 2nd Kitchen With Fridge, Stove and Microwave, Along With A Spacious Living Area and Two Full Sets Of Laundry Machines And Separate Electrical Panel For The Basement. You Wont Be Able To Tell These Bedrooms Are In The Lower Level From Their Extensive Size AND Because One Comes With Its Very Own 3-Pc Ensuite! Outside Is A Fully Fenced And Tranquil Backyard With Large Deck-The Ideal Place to Relax And Entertain. Located in a Highly Sought After Neighbourhood That Is A Few Mins Walk Away From Parks, Public Transit, and Shopping, And A Short Drive to Highways and Durham College and Ontario Tech, This Home Is Perfectly Suited For Families, Commuters and Students. With Immaculate Luxury Vinyl Flooring and Recently Installed Pot Lights Throughout, Not To Mention Amazing Internal Upgrades Such As A Gas Furnace (2024) AC (2024) and Owned Hot Water Tank (2021/2022), This Home Provides Care-Free Living and Will Be the Envy Of Your Friends. Don't Wait to Call 86 Iroquois Ave Your Home-Come And See It Today! (id:61476)
137 Patricia Avenue
Oshawa, Ontario
Located in sought after street with over $100,000 in upgrades in last year! This home will sell itself! Open concept Kitchen / Living room fully upgraded including built in s/s dishwasher , new cabinets with island and gas hook up for stove! New flooring through out! Many new doors ! Freshly finished basement! Upgraded pot lights and light fixtures throughout & Freshly painted! (id:61476)
135 Timber Mill Avenue
Whitby, Ontario
Immaculate 3-Bedroom, 3-Bathroom Freehold Townhome in Prime Whitby Location! Welcome to this beautifully maintained and stylish freehold townhouse nestled in one of Whitby's most sought-after neighbourhoods. Ideally located close to parks, top-rated schools, shopping, public transit, and with easy access to major highways - this home offers comfort and convenience for the modern family. Step into the renovated kitchen featuring quartz countertops, custom backsplash, stainless steel appliances, crown moulding, and a walkout to a large deck and private backyard - perfect for summer entertaining. The bright and spacious main level boasts formal living and dining areas with pot lights, designer light fixtures, and gleaming floors throughout. A freshly painted interior and a convenient main floor powder room complete the space. Upstairs, enjoy an open-concept family room with a cozy gas fireplace - ideal for relaxing evenings. The spacious primary bedroom features a walk-in closet and an updated 4-piece ensuite. Two additional generously sized bedrooms offer large windows, double closets, and share a tastefully renovated main bathroom. The unfinished basement provides a blank canvas for your personal touch - whether it's a home gym, recreation room, or additional living space. The fully fenced backyard and expansive deck offer a private outdoor retreat. Don't miss your chance to own this move-in ready home in a vibrant, family-friendly community! (id:61476)
1058 Renaissance Drive
Oshawa, Ontario
Stunning Lakeside Retreat. Experience the ultimate in lakeside living at this beautifully appointed home nestled along the shores of Lake Ontario. With sweeping waterfront views, direct access to nature, and unbeatable convenience, 1058 Renaissance Drive offers a lifestyle few can match. Start your mornings with breathtaking lake views and the tranquil sound of waves. Step outside to the Waterfront Trail ideal for jogging, biking, or evening walks. Right across the street, the Gold Point Butterfly Reserve provides a peaceful natural escape, while Lakefront Park, beach volleyball courts, and the Canlan Sports Ice Rink offer endless outdoor fun just minutes away. Commuters will appreciate the quick access to Highway 401 and the future 412 extension, plus close proximity to Oshawa's VIA Rail and GO Transit stations making trips to Toronto and beyond seamless. Shopping, dining, and entertainment are all within easy reach at Oshawa Centre Mall.Set in one of Oshawa's most desirable waterfront communities, this rare offering combines natural beauty with urban convenience. Whether you're seeking an active lifestyle, a peaceful retreat, or a bit of both this home is your gateway to it all.This isn't just a home it's your new way of life! (id:61476)
86 Somerscales Drive
Clarington, Ontario
Welcome Home To This Bright And Beautiful End-Unit Townhome In The Heart Of Bowmanville. As A Desirable Corner Unit, This Home Offers Added Privacy With Only One Attached Neighbour, And The Connection Is Solely At The Garage, Giving It More Of A Detached Feel! The Unique Corner Lot Offers Additional Outdoor Space, Including A Larger Backyard And A Spacious Side Yard. The Main Floor Is Filled With Natural Light And Features Stylish Laminate Flooring Throughout. Enjoy A Spacious Living Room With Pot Lights And A Large Window Overlooking The Backyard. The Functional Kitchen Includes An Eat-In Area And A Walkout To A Covered Deck, Ideal For Entertaining Or Enjoying Your Morning Coffee, Rain Or Shine. A Convenient Powder Room Completes The Main Level.Upstairs, You'll Find Three Generously Sized Bedrooms. The Primary Suite Boasts A Custom-Built Closet And A Four-Piece Ensuite. An Additional Four-Piece Bathroom Serves The Remaining Bedrooms.The Finished Basement Offers Two Separate Recreation Spaces With Laminate FlooringIdeal For A Home Office, Playroom, Or Extra Living Area.Step Outside Into Your Own Private Oasis. The Fully Fenced Backyard Features A Two-Tier Deck, A Custom-Built Bar Area, A Serene Fishpond, And A Large Shed With A Storage Loft. With The Extra Space Afforded By The Corner Lot, Its The Perfect Setting For Relaxing Or Entertaining.This Home Is Nestled In A Family-Friendly Neighbourhood, Close To Schools, Shopping, Transit, Parks, And All Essential Amenities. Dont Miss Your Chance To Make This Gem Your Own! (id:61476)
2 Decoe Court
Clarington, Ontario
Welcome to 2 Decoe Court, a beautifully maintained all-brick bungalow tucked away on a quiet, family-friendly court in Courtice. This thoughtfully designed 2+1 bedroom, 3-bathroom home offers a luxurious open concept layout, featuring a finished basement with a separate entrance ideal for an in-law suite or rental potential. With quality finishes throughout and a spacious, open-concept layout, this home is move-in ready and perfect for multigenerational living. The main floor features 9ft ceilings and hardwood flooring throughout most areas, creating an open concept layout. The warm inviting living room is highlighted by a gas fireplace and a coffered ceiling. The solid oak kitchen is a chef's dream, equipped with granite countertops, a breakfast bar, a prep sink, and a large double pantry. The finished basement, with a separate entrance, includes a kitchen, living room, bedroom, bathroom, and a utility/laundry room. This provides excellent potential for an in-law suite or rental. Step outside to a professionally landscaped backyard featuring interlock patios, garden paths, and a covered porchperfect for relaxation and entertaining. (id:61476)
168 Millburn Drive
Clarington, Ontario
Welcome to 168 Millburn Dr- An exceptional grand scale residence that stands apart in today's market, where space, design & comfort come together in the most extraordinary way. Boasting an impressive 3182 sq ft above grade, it's the largest home currently available in Bowmanville- truly, there's nothing else like it. From the moment you enter, you are met with soaring cathedral ceilings, a gas fireplace that anchors the living room in warmth & light flooding through a juliette balcony above.The heart of the home is the chef's kitchen with expansive quartz counters, a custom backsplash, under cabinet lighting, center island, pantry, coffee bar, eat-in area & W/O. Whether you're prepping for a dinner party or packing school lunches, there is no shortage of space to create,cook & connect. The dining room -made for moments that matter, it is more then a place to eat-it's where memories are made.Spacious & sun-filled, it features a large picture window that floods the space with natural light & durable vinyl flooring that adds both style & practicality. Whether you are hosting holiday dinners, Sunday brunches or special celebrations this room was designed for gatherings, connecting and creating lasting memories.The family rm offers cozy charm with a bay window, broadloom & classic wainscotting. Upstairs the primary bedrm is a peaceful retreat, complete with a five pc ensuite, W/I closet & custom feature wall. Three additional bedrms provides enough space for everyone-two bedrms with a shared semi-ensuite.The lower level is designed with flexibility in mind-5th bedrm with pot lights, window & w/I closet, the unfinished Rec. rm, is a blank canvas with incredible potential. With oversized windows, Walk out to back yard Oasis & a rough in for bathrm, this space is ready to be transformed to fit your family's needs.Perfect for multi generational living or growing families. This level offers the space, layout & flexibility to create your vision. (id:61476)
1632 Green Road
Clarington, Ontario
Welcome to this beautifully maintained freehold end-unit townhouse offering 3 spacious bedrooms, 3 bathrooms, and a fully renovated basement perfectly designed for growing families, young professionals, or savvy investors.This charming 2-storey home features a bright and functional layout, including a large and updated gally kitchen with an impressive pantry for all your storage needs. The open-concept living and dining area is filled with natural light and provides seamless access to a private backyard oasis, complete with a custom deck and gazebo ideal for relaxing or entertaining.Upstairs, you'll find three generously sized bedrooms and a full bath perfect for comfortable family living. The recently professionally finished basement includes a modern bathroom and a versatile recreation area, ideal as a family room, home office, gym, or guest space.Additional highlights include private parking, a nicely landscaped yard, and an unbeatable location just steps to shopping, amenities, parks, Bowmavnille arena, amazing schools, parks, and the upcoming GO Station for easy commuting.Dont miss this rare opportunity to own a move-in ready end unit in a safe, vibrant and growing community! (id:61476)
53 - 765 Oklahoma Drive
Pickering, Ontario
Welcome To Your Dream Home, A Fully Finished And Exquisitely Renovated 3-Bedroom Condo Townhouse, Conveniently Located Near The 401 - A Commuter's Paradise. The Heart Of This Home Is A Stunning, Newly Renovated Kitchen (2020), Boasting Quartz Countertops, A Stylish Backsplash, A Handy Pot Filler, Built-In Storage Drawers And Stainless Steel Appliances. The Main And Second Floors Are Adorned With Gorgeous Wide Plank Hardwood Flooring, Adding A Touch Of Elegance And Warmth To The Space. The Custom Stair Railing Is Not Only Functional But Also A Statement Piece, Enhancing The Overall Aesthetic Of The Home. The Bedrooms Are Spacious, Offering Plenty Of Room For Relaxation And Personalization. The Finished Walkout Rec Room, Complete With Luxury Vinyl Flooring, Provides An Additional Space For Entertainment Or Leisure. Step Outside To A Maintenance Free Hardscaped Backyard (2022), Complete With A Newer Fence (2022) And A Beautiful Patio. It's The Perfect Spot For Entertaining Guests, Hosting BBQs, Or Simply Enjoying A Quiet Evening Under The Stars. This Condo Townhouse Isn't Just A Place To Live, It's A Lifestyle. Welcome Home! (id:61476)
23 Great Gabe Crescent
Oshawa, Ontario
NO POTL FEES! Welcome to this bright and stylish 2-bedroom, 2-bath townhome nestled in the rapidly growing Windfields community in North Oshawa; one of the city's most sought-after neighborhoods. This move-in-ready property is ideal for first-time buyers and offers low-maintenance living across three well-designed levels. Enjoy the convenience of a built-in garage with direct interior access, a spacious entryway, and a versatile utility/storage room on the ground floor. Upstairs, you'll find a light-filled, open-concept living and dining area that seamlessly connects to a private balcony; perfect for morning coffee or summer BBQs. The contemporary kitchen features generous cabinetry and plenty of room for cooking, dining, and entertaining. The upper level hosts two sizable bedrooms and a full bath, offering privacy and comfort for couples, young families, or roommates. Located just minutes from Highway 407, Ontario Tech University, Costco, top-rated schools, parks, and major shopping destinations, this home delivers outstanding value in a dynamic, family-friendly neighborhood. There is also a new school being built just down the street! A fantastic opportunity to get into the market and start building equity in one of Oshawa's most promising areas! (id:61476)
48 Solmar Avenue
Whitby, Ontario
Welcome to a beautifully updated home where timeless design meets natural tranquility. Backing onto a lush ravine, this property offers serene views and a peaceful backdrop that's rarely found in town. The main level features a bright and open layout with elegant new flooring, pot lights, and a warm, inviting living space centered around a custom stone fireplace. The kitchen boasts crisp white cabinetry, stainless steel appliances, and a quartz countertop with a stylish eat-up bar, perfect for casual dining or entertaining. Large windows and a walkout to the backyard fill the home with natural light and offer seamless access to the outdoors. Step outside to a private, landscaped yard bordered by mature trees, with no rear neighbours and plenty of room to relax or host. Upstairs, the spacious primary suite includes a walk-in closet and a luxurious ensuite bathroom with a double vanity, soaker tub, and glass shower. Additional bedrooms are generously sized with updated lighting and neutral tones throughout. The main floor laundry/mudroom offers garage access and functional storage. Complete with a double car garage and excellent curb appeal, this home offers the ideal blend of comfort, style and nature, all in a quiet, family-friendly neighbourhood close to trails, parks, and everyday essentials. Great access to 407, 412 and 401 Highways, New Schools, Shopping and Public Transit! (id:61476)
820 Finley Avenue
Ajax, Ontario
Welcome to this beautifully maintained 3-bedroom, 2-bath Freehold home nestled on a premium corner lot in sought-after South West Ajax. With no sidewalk to shovel and 4 parking spaces. Double sided Garage for both front and back access, this home offers both convenience and curb appeal. Step inside to discover a warm and inviting layout, perfect for family living and entertaining. The spacious, sun-filled living areas flow seamlessly into a bright, updated kitchen, while the finished basement adds valuable living space for a rec room, home office, or gym. The backyard is a true highlight featuring a gorgeous deck surrounded by mature trees that provide shade, privacy, and a serene, natural setting. Located in a friendly, established neighborhood close to schools, parks, shopping, and the waterfront, this home truly checks all the boxes! (id:61476)
104 Willowbrook Drive
Whitby, Ontario
Beautifully designed 4+1 bedroom family home featuring a versatile upper level den with walkout to a large wrap around balcony. The main floor welcomes you with a spacious open-concept layout featuring rich hardwood floors and large windows that flood the space with natural light. The kitchen boasts sleek granite countertops, stainless steel appliances and a ceramic tile floor for easy maintenance. Adjacent to the kitchen, the bright breakfast area features a walkout to the patio, ideal for morning coffee or summer barbecues. The cozy family room, complete with a fireplace and views of the backyard, provides the perfect space to unwind after a long day. A main floor laundry room with inside garage access adds everyday convenience, making household tasks a breeze. Upstairs, the generously sized primary bedroom is a true retreat with hardwood flooring, a luxurious 5-piece ensuite and a spacious walk-in closet. Three additional bedrooms all offer hardwood floors, closets and plenty of natural light. A versatile den completes the second level perfect for movie nights, a home office, or guest space with hardwood floors, a double closet, and a walkout to wrap around balcony. Enjoy the beautifully landscaped, fully fenced private backyard featuring a patio and interlock, ideal for relaxing or entertaining. An unfinished basement offers endless possibilities and is ready for your personal touch. Located steps from top schools and parks, this home offers a fantastic lifestyle in a sought-after neighbourhood. With its thoughtful design and premium finishes throughout, this home is move-in ready and perfect for families looking for comfort, elegance, and space to grow. (id:61476)
2 Clayton Crescent
Clarington, Ontario
Welcome to 2 Clayton Crescent in Bowmanville. Where Comfort Meets Opportunity! This beautifully maintained home offers an impressive 2,439 sq ft above grade and checks all the boxes for modern family living. Step inside to a bright, spacious layout designed with both functionality and flow in mind perfect for growing families or multi-generational households. The backyard is a true showstopper. **Newly installed inground pool and professional landscaping** create a private oasis that's made for summer entertaining or peaceful lounging. Whether you're hosting pool parties or enjoying a quiet morning coffee this is the perfect getaway without leaving your home. Inside, you'll find generously sized rooms, a family-friendly layout ideal for in-laws, adult children, or even a future income suite. The possibilities here are endless. Located conveniently in a sought-after Bowmanville neighborhood, this home combines lifestyle and location close to parks, schools, shopping, restaurants and all amenities. Don't miss the chance to make this standout property your forever home. (id:61476)
1588 Arborwood Drive
Oshawa, Ontario
Welcome to this bright and inviting 4-bed, 3-bath home in North Oshawa! This beautifully maintained property features a spacious eat-in kitchen with a walk-out to a large stone patio perfect for summer BBQs and outdoor entertaining.The main floor boasts a sun-filled living room, a separate formal dining room ideal for hosting, and a cozy family room with a gas fireplace, creating the perfect space to unwind. Upstairs, you'll find 4 generously sized bedrooms, including a convenient second-floor laundry room.Designed with an open-concept layout, the home feels expansive and airy from the moment you walk in. Enjoy a private, fully fenced backyard with no rear neighbours offering both peace and privacy.Located in one of Oshawa's most desirable neighbourhoods, you're just steps from parks, top-rated schools, shopping, and all the amenities your family needs. (id:61476)
394 Queen Street
Scugog, Ontario
Super Charming 3 Bedroom + 2 Bathroom Home With a Separate 350 Sq Ft. Garden Suite in a Prime Port Perry Location! Tucked away on Queen St. It's a Quick 5 Minute Walk to Downtown Port Perry. All Brick Home offers a unique Blend of Comfort, Space & Convenience. Situated on a Generous 52' x 167' ft lot providing ample room for family living and plenty of outdoor space in a Fenced Backyard. Step inside & Discover the Gleaming Hardwood floors & hard wood trim throughout the main level. Accentuated by 8-ft ceilings, A cozy Gas Fireplace & Huge Windows that help create a bright, warm & Open atmosphere. Main Level Features a Huge Living Room & Dining Room and a Bonus Solarium Type room overlooking the Backyard. These generous living areas provide plenty of room to gather with family and friends. The Large Updated and Modern Kitchen is perfect for both cooking and entertaining. All New Kitchen Appliances. Laundry is on the main level. The Second Level features 3 Bedrooms and a Generous Sized Main Bathroom. The Overall Layout ensures comfort for the whole family. Basement is Separate and Super Clean. The large lot offers a prime opportunity to create your dream garden or additional outdoor living space. What truly sets this home apart is the separate Accessory Dwelling Unit (ADU) a completely self contained 350 sq ft. additional living unit that offers a variety of possibilities. Whether you're seeking a private guest suite, an office, or even rental income potential, this versatile space has its own entrance, 4-Piece Bathroom, Kitchenette, and Living Area. This Garden Suite has the best of everything. Spray Foam Insulation '25, New Wiring '25, New Plumbing '25, New Siding & Windows '24. Location is a Premium!! Easy access to shops, restaurants, parks, and the picturesque waterfront + The unique ADU, this home is a rare find in a sought-after community! Don't miss your chance to make this amazing property your own!! Currently no access to basement from main level (interior) (id:61476)
287 Windsor Street
Oshawa, Ontario
Welcome To This Lovingly Cared-For 3-Bedroom Bungalow, Nestled On An Oversized, Premium Lot On A Quiet, Family-Friendly Street In Oshawa. Owned By The Same Meticulous Homeowner Since 1954, This Home Is A Rare Find-Blending Timeless Charm With True Pride Of Ownership. The Main Floor Features A Bright Eat-In Kitchen With Solid Oak Cabinetry, A Spacious Living Room And 3 Bedrooms, All With Hardwood Floors. A Well-Kept 4-Piece Bathroom And Fresh Paint Throughout Highlight The Homes Move-In Ready Condition While Preserving Its Warm, Vintage Appeal. Downstairs, A Separate Back Entrance Leads To A Finished Basement With A Large Family Room, Office Nook, Built-In Bar, And Ample Storage. A New 3-Piece Bathroom With Walk-In Glass Shower Adds Modern Comfort And Style. Private Yard With Large Covered Patio. Ample Parking! Close To Shopping, Transit, Great Schools & Hwy 401 For Easy Commuting. This Gem Is Ideal For First-Time Buyers, Downsizers, Or Investors Looking For A Property With Incredible Potential On An Exceptional Lot. Affordably Priced And Truly A Pleasure To Show! (id:61476)
198 Ormond Drive
Oshawa, Ontario
Surprisingly Spacious! Located In A Desirable Oshawa Neighbourhood, This Home Offers Nearly 1,500 Square Feet Above Grade - Much More Room Than Meets The Eye, And Is Full Of Potential For Your Personal Touch! The Main Floor Includes A Convenient Powder Room, A Kitchen With A Cozy Eat-In Area, A Pantry, And Direct Access To The Backyard. The Dining Area, Highlighted By A Charming Bay Window, Is Combined With The Spacious Living Room, Which Features Large Windows And A Walkout To The Fully Fenced Backyard. Upstairs, You'll Find A Four-Piece Bathroom And Four Great Sized Bedrooms, Including A Primary Bedroom With A Walk-In Closet. The Unfinished Basement Offers Ample Storage Space And Serves As A Blank Canvas, Ready To Be Transformed Into Additional Living Space. Located Close To All Essential Amenities, Including Shopping, Dining, And Public Transit, This Home Is Full Of Potential And Ready For Someone To Make It Their Own! (id:61476)
338 Siena Court
Oshawa, Ontario
Exceptional Fully Renovated Home With Separate Basement Suite In One Of Oshawa's Most Sought-After Neighborhoods! Nestled On A Quiet Court Right On The Whitby Border, This Stunning Detached Home Offers The Perfect Blend Of Privacy, Style, And Functionality. Renovated Top To Bottom With No Detail Overlooked, The Main Floor Showcases A Designer-Inspired Custom Kitchen Featuring Sage Green Cabinetry, Brass Hardware, Upgraded Appliances, A Quartz Island With Breakfast Bar, And Built-In Pantry/Bar Wall- Truly A Showstopper. The Open-Concept Layout Flows Into A Large Dining Area Adjacent To A Spacious Living Room. All Flooring Has Been Upgraded To Wide-Plank White Oak, And The Walls Are Finished In A Warm, Modern White. A Custom 2-Piece Powder Room And Stylish Laundry Room, Both With Matching Cabinetry, Complete The Main Level. Upstairs, Youll Find 4 Spacious Bedrooms, Including A Gorgeous Primary Suite With Built-In Closet Systems And An Ensuite Bath With Glass Shower And Custom Vanity. The Main Bathroom Is Equally Impressive With Dual Sinks, And A Tiled Tub/Shower Combo. A Standout Feature Is The Fully Self-Contained Basement Suite Perfect For Extended Family- Complete With Separate Rear Entrance, Two Bedrooms, Large Egress Windows For Safety, A Custom Kitchen, Upgraded Bath, Living Area, And Private Laundry. Keep The Suite Separate Or Easily Re-Integrate It Into The Main Home If Desired (Door Can Be Re-Installed). Wrapped In Mature Trees, The Backyard With Greenhouse Provides A Peaceful, Private Retreat. Prime Location Just Minutes From Top-Rated Schools, Parks, And Hwy 401. With Stunning Curb Appeal- Deep Green Siding, Black-Framed Windows, And A Double Garage With Parking For Six- This Is Not Just A Home, Its A Lifestyle Upgrade. Truly One-Of-A-Kind, Magazine-Worthy! (id:61476)
3507 Garrard Road
Whitby, Ontario
Welcome to 3507 Garrard Rd, Whitby A Spacious Raised Bungalow Perfect for Extended Families! This beautifully maintained 5 bedroom raised bungalow offers exceptional living space with a bright, open layout and abundant natural light on both levels. With 3 full bathrooms, a Living Room, Family Room, and Games Room, theres plenty of room for the entire family to live, work, and relax in comfort.The upper level features hardwood floors and ceramic tile, a massive eat-in kitchen with sliding glass walkout to a two-tier composite deck, and a fully fenced backyard ideal for entertaining or family fun. The expansive primary suite includes a walk-in closet and private ensuite bath. Additional highlights include: Brick exterior with double car garage. Large lower-level bedrooms and living spaces with full-size windows. Ideal layout for multigenerational living or in-law potential. Quiet, family-friendly location close to schools, shopping, parks, and transit. This is a fantastic opportunity to own a versatile home in one of Whitbys most convenient locations! (id:61476)
1 Sylvia Court
Clarington, Ontario
Ready to make your first move? This immaculate home is the one you've been waiting for! The main floor features a beautifully renovated kitchen with sleek quartz countertops, pot lights, built in cabinetry, gas stove, over-the-range microwave, and a walk-out to your private patio. Enjoy a well-manicured, fully fenced yard complete with lush perennials and a garden shed for extra outdoor storage. Upstairs, you'll find a bright family room, two comfortable bedrooms with hardwood flooring, and a 4-piece bath. The finished basement offers additional living space with a third bedroom, or perfect as an office or sitting room, a 2pc bath plus a dedicated laundry area. Ideally located just steps from all amenities and everything the quaint Village of Newcastle has to offer, including charming shops, grocery stores, a recreation center, and a variety of restaurants. Just minutes to the 401, 115 and great hiking trails down by the lake! This move-in ready home blends comfort, style, and convenience in a welcoming community setting. ** This is a linked property.** (id:61476)


