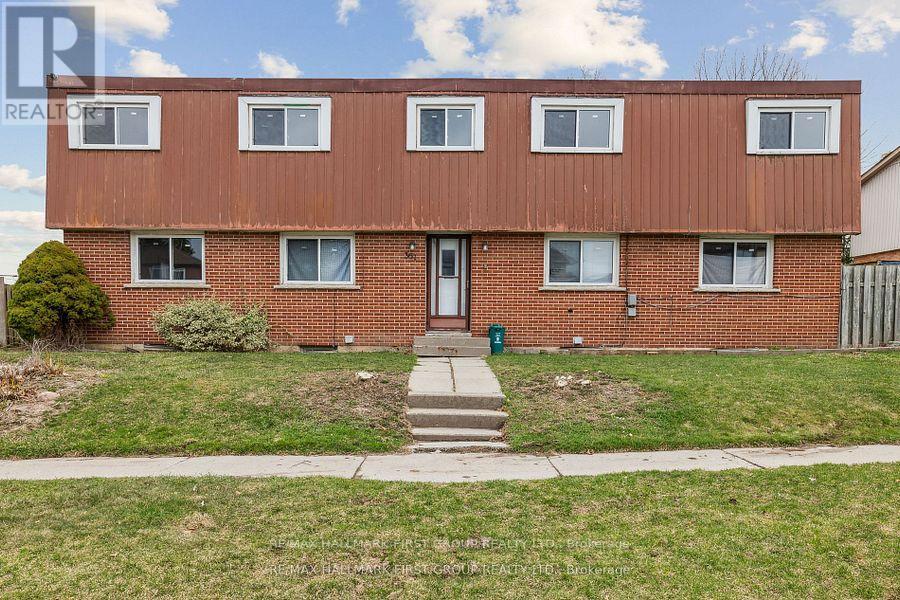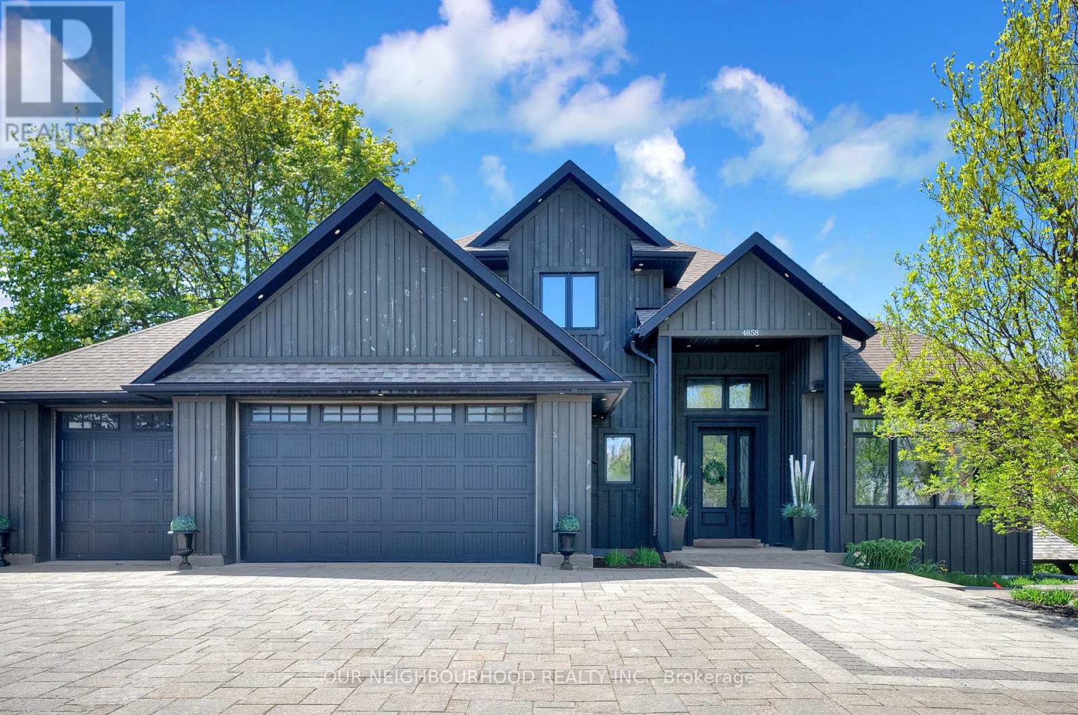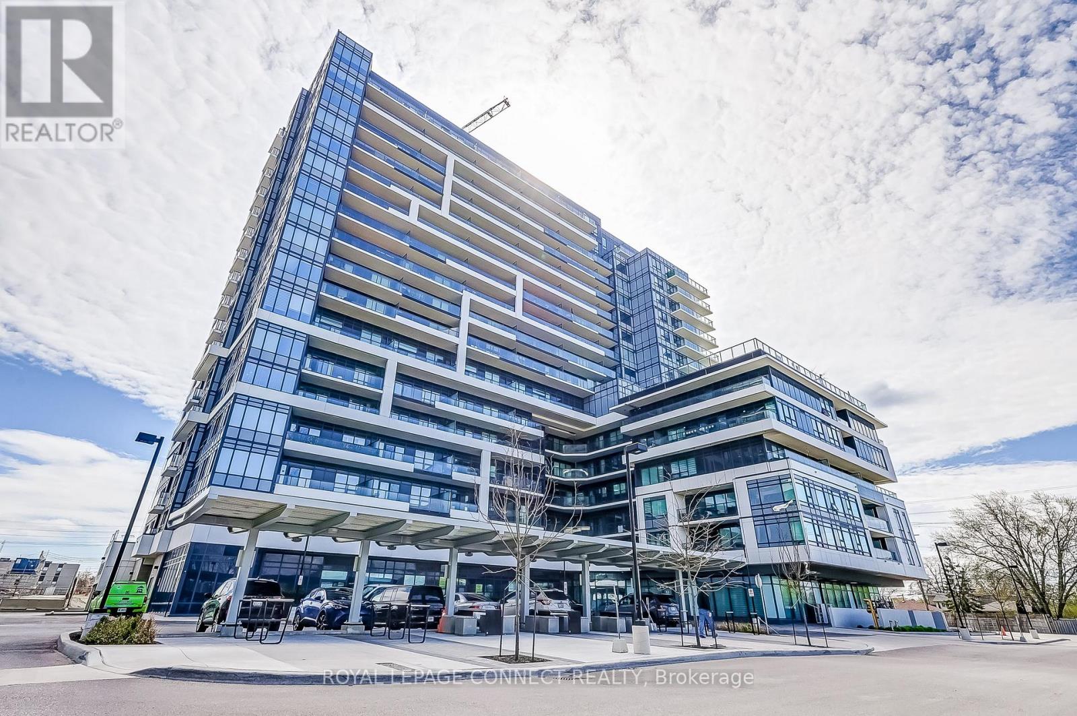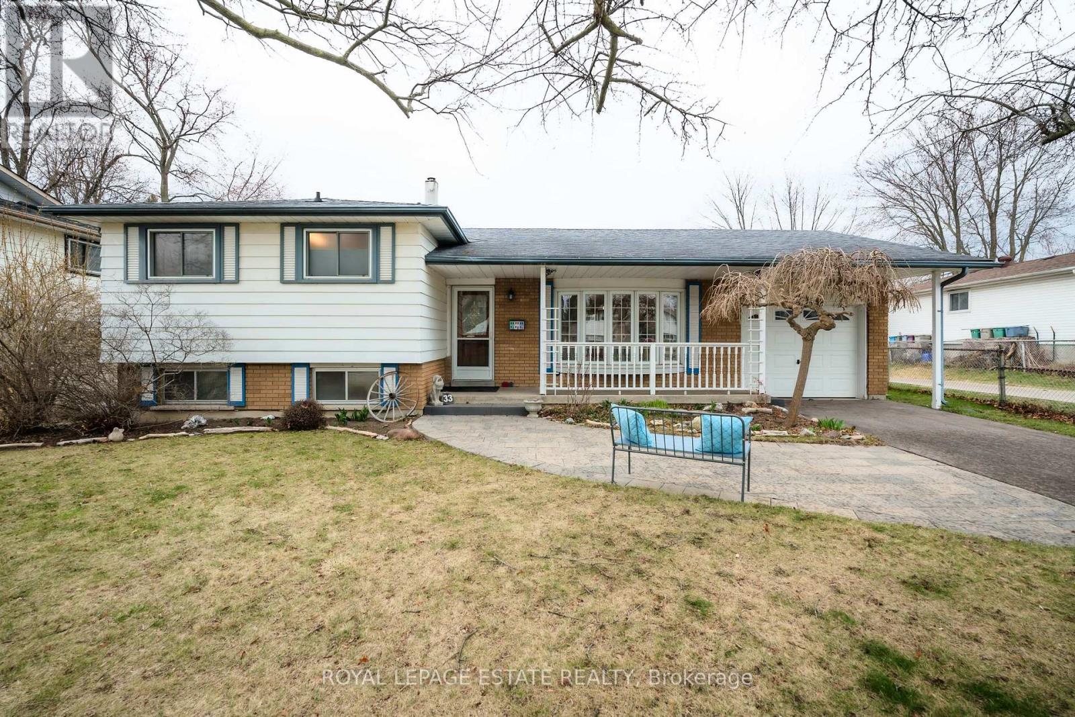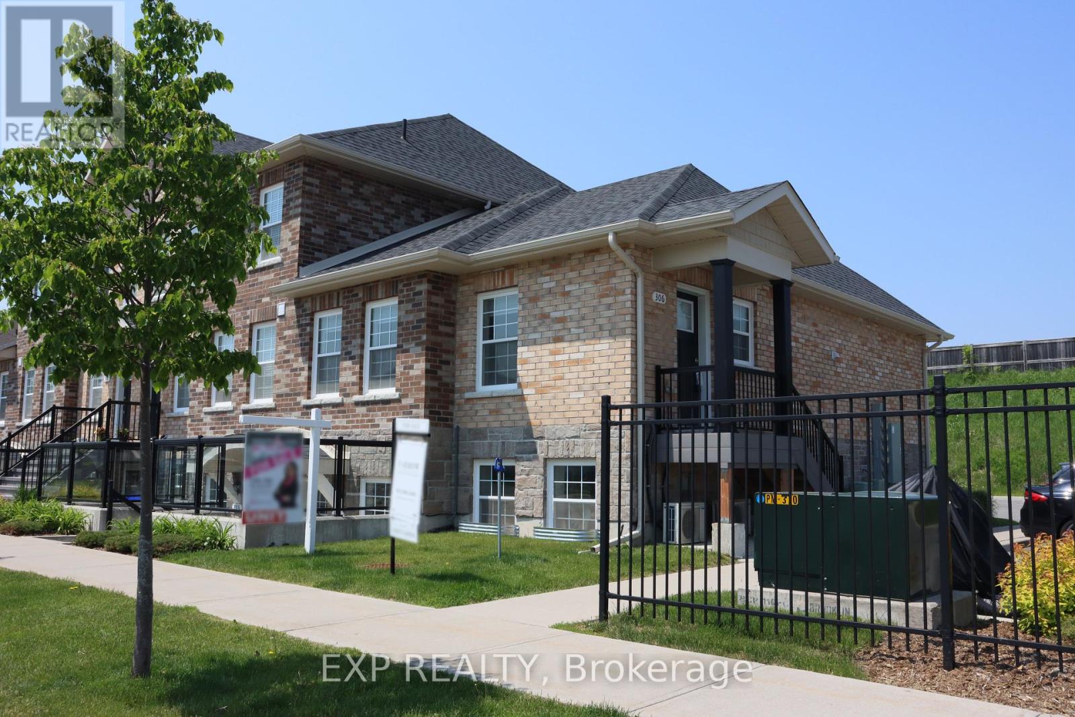361 Linden Street
Oshawa, Ontario
4 two storey townhomes 2-2 bedroom, 2-3 bedroom.$487,500 per unit. Individual yards and basements. Built 1965 (GEO warehouse). Roof resurfaced within the last 11 years, windows replaced 2024. The Seller will take back 1M at 5% with payments based on a 30 year amt. Vacant and ideal for a reno and rent. Show anytime. Same owner 29 years. The Seller has a waiting list of Tenants $2500 per unit. Will lease up for you. (id:61476)
4858 Trulls Road
Clarington, Ontario
Welcome to 4858 Trulls Rd, an architectural masterpiece that seamlessly blends modern sophistication with timeless elegance. This stunning custom-built estate home is set on an oversized lot, offering the perfect balance of privacy and convenience, just a short drive to major highways.Step inside to soaring vaulted and beamed ceilings that create an airy and inviting ambiance. The thoughtfully designed primary bedroom on the main level provides the ultimate retreat, while three additional spacious bedrooms ensure ample space for family and guests. High-end luxury finishes and modern architectural details elevate every corner of this home.At the heart of the home is a chef-inspired kitchen, designed to impress with top-of-the-line appliances, custom cabinetry, and an oversized island perfect for gathering. Perfect for multi-generational living, this estate features two in-law suites with separate entrances, offering privacy and comfort for extended family or guests. A detached, heated drive-through garage with approximately 1,800 sqft is ideal for car enthusiasts, hobbyists, or additional storage. Experience the pinnacle of luxury living in a serene yet accessible location. Don't miss the opportunity to call this extraordinary property home. (id:61476)
55 Meadows End Crescent
Uxbridge, Ontario
Nature lovers and hikers delight! Just steps from Butternut and South Balsam Trails, this beautifully maintained detached freehold bungaloft (with no road fee) is located in a highly sought after neighbourhood on a massive corner lot lined with mature trees, offering plenty of privacy, tranquility and the beauty of nature. With just under 2,400 sq ft of finished living space, this 2+1 bedroom, 3.5 bathroom home boasts a spacious open concept main floor layout with garage access, powder room, and 3-way gas fireplace. Enjoy dining al fresco and admire the beautiful surroundings with friends and family on the large composite wood deck with power awning (2017) from the kitchen walk-out. The primary bedroom, conveniently located on the main floor, is complete with walk-in closet and 4-piece ensuite with soaker tub. Walk upstairs to the loft and find a large, cozy bonus family room, perfect for movie or game nights, but also flooded with sunlight during the afternoon, allowing for a great work-from-home option. Ideal for a teenager or guests wanting some privacy, the loft is complete with a second bedroom and 4-piece bathroom. But that's not all... spread out even more in a fully finished expansive and bright basement with oversized windows to enjoy the beautiful greenery from inside, or walkout to the private covered patio to listen to the birds - this doesn't feel like a basement at all! Perfect for an additional entertainment space, gym, and/or home office with a large built-in desk. Accommodate an additional guest or family member in the third bedroom (with plenty of additional storage) and an added 3-piece bathroom (2016). Full of tasteful upgrades - hardwood throughout main floor and loft (2011), carpet on stairs (2011), garage and front doors (2018), brand new washer/gas dryer (May 2025), fridge (Dec 2024), gas stove (2018) - your new home oasis awaits. Less than 5-min drive to downtown Uxbridge, golf courses, and all major shops. 5-min walk to schools. (id:61476)
6209 Concession 5 Road
Uxbridge, Ontario
Welcome to your dream retreat on 6.13 stunning acres in Uxbridge. This fully renovated bungalow offers approx. 4,240 sq ft of thoughtfully designed living space, featuring 3+2 bedrooms and 4 bathrooms with heated floors, and a 4-zone HVAC system, blending modern upgrades with timeless charm. The brand-new kitchen is a showstopper, boasting exquisite finishes, ample cabinetry, and an open layout that flows seamlessly into the main living area ideal for entertaining or relaxing with family. The expansive primary suite is a true sanctuary with a luxurious 5-piece ensuite and generous walk-in closet. Downstairs, you'll find a bright and spacious sound proofed in-law suite with its own kitchen, laundry, and walkout perfect for extended family or guests, complete with heated floors. Two cozy wood-burning fireplaces add warmth and character throughout the home. From the upper level step outside to a massive south-facing deck with InvisiRail glass railing that overlooks the property's lush landscaping, two tranquil ponds with fountains, and your very own cabin tucked in the woods with a composting toilet, a peaceful escape or creative haven. For hobbyists, tradespeople, or anyone needing extra space, the detached insulated 3-bay stall/garage featuring it's own separate internet is a rare find. Plus, enjoy a 4 car wide detached garage, separate man cave, wood working shed and hot tub gazebo for the ultimate oasis. This unique property combines privacy, luxury, and versatility perfect for multi-generational living, outdoor lovers, or anyone seeking an extraordinary lifestyle just 5 minutes from downtown Uxbridge and 20 minutes to the 404. (id:61476)
Lot 49 A Street
Scugog, Ontario
* ASSIGNMENT SALE * This Stunning luxurious DETACHED HOUSE W WALKOUTBASEMENT,NO SIDE WALK , 4 bedrooms + LOFT, 3 bathrooms absolutely stunning a dream come true home. Many trails around, Natural light throughout the house.9 ft Smooth Ceiling on the main floor. A luxury Premium kitchen beautiful CENTRE ISLAND. Open Concept Layout throughout including a bright FAMILY room, A large SEPRATE DINING room. A master bedroom impresses with a 5-piece ensuite and walk-in closet. Rough in for Central Vacuum. This property is conveniently located near trendy restaurants, shops, gyms, schools, parks, trails, and much more to count.( MUNICIPAL ADDRESS IS 57 NORTH GARDENBLVD, PORT PERRY ). (id:61476)
898 Darwin Drive
Pickering, Ontario
Step into this stunning quality built Coughlan home, perfectly nestled in a highly sought-after enclave! Situated on a corner lot, you can't help but notice the exceptional curb appeal, making a statement with an interlocked driveway, matching side path, and steps leading to a beautiful front door. that sets the tone for whats inside. The marble-floored entryway adds a touch of elegance, welcoming you into a bright, inviting space. To your right, the living room features a charming bay window with California shutters, seamlessly flowing into a formal dining area. The modern kitchen is a chefs dream, showcasing stainless steel appliances, gas range, ample cupboard space, and a spacious eat-in area that walks out to an oversized deck ideal for summer entertaining. Hardwood throughout the main level accompanied by stunning tile. The eye catching spiral staircase has been updated with iron wrought spindles, taking you upstairs to 4 spacious bedrooms, including a luxurious primary retreat with double door entry, walk-in closet and an upgraded spa-inspired ensuite which features a double vanity, standalone soaker tub, and a glass shower. The additional bedrooms are bright and functional with large windows and double closets. Two bedrooms are connected by an updated Jack & Jill washroom. A finished basement offers the ultimate flexibility with a rec room, gym area, 3pc washroom, and an extra bedroom for an office or guest suite. Located in sought after Dunbarton area with top-rated Gandatsetiagon Public School, parks, and a short drive to all major amenities & 401 - this home truly has it all! Windows, Shutters & Doors 2021. Master Bathroom, Powder Room, Staircase, Hallway & Kitchen Flooring, Kitchen Cabinets 2022. Driveway, side path, Front Steps 2020 (id:61476)
45 Bradbury Crescent
Ajax, Ontario
Beautifully Kept 4 Bedroom Home In Desirable Westney/Rossland Area. Lots Of Room For The Growing Family & It's Ready For You To Move Into. Hardwood Floors On Main Level, Oak Staircase. Family Sized E/I Kitchen Over Looks Great Room W/Gas F/P. W/O To Fully Fenced Landscaped Yard W/ Interlock Patio. 2 Storey Family Room Provides Lots Of Natural Sunlight. Master Has Hardwood, W/I Closet And Ensuite. 2 Bedroom Basement Apartment. Tenants Willing to Stay. (id:61476)
1705 - 1480 Bayly Street
Pickering, Ontario
Luxury living at its finest in this stunning 2-bedroom penthouse corner suite. Ideally located in the heart of Pickering, just a 7-minute walk to Pickering GO Station and steps from Pickering Town Centre, this beautifully upgraded suite offers unmatched convenience. With over 900 sq ft., 10 ft ceilings and boasting a bright, open-concept layout, this unit feels spacious, combining elegance with everyday functionality. Featuring large windows with custom motorized blinds, smooth ceilings, and premium finishes throughout, including upgraded trim, flooring, cabinetry, and tile. Primary suite offers a 3-piece ensuite and custom walk-in closet. Step outside and take in breathtaking lake views from your large west-facing 124 sq. ft. balcony, perfect for entertaining, gardening and unwinding watching the sunset. Enjoy resort-style amenities, including: Outdoor pool with cabanas, state-of-the-art fitness centre with yoga room, rooftop terrace with BBQs, elegant party room includes full kitchen and more. Enjoy peace of mind with 24/7 concierge. This unit comes with parking and locker, both conveniently located on P1 level. Also included is a large ensuite laundry room. This unit offers a split bedroom layout ensuring privacy and comfort. Set in one of GTA Easts' fastest-growing communities, you're surrounded by top-rated schools, parks, shopping, dining, groceries, a library, cinema, and more. With easy access to major highways and a quick train ride to Union Station, this is a prime opportunity for homeowners and investors alike. Sophistication, world-class amenities, and a location that can't be beat, this is the one you've been waiting for. (id:61476)
33 Burrells Road
Ajax, Ontario
Flooded with natural light, this beautifully maintained side-split home has been lovingly cared for by the same family for over40 years. Thoughtful updates blend seamlessly with timeless charm, creating a welcoming space ready for its next chapter. Enjoy the bright seasonal professionally sunroom, complete with multiple patio doors that open to a spacious composite deck perfect for entertaining. The generous pie-shaped yard backs directly onto Southwood Park Public School, a highly sought-after school offering both English and French Immersion programs. Inside, all the bedrooms are comfortably sized and feature ample closet space, with the primary bedroom boasting an extra large closet. The renovated main bathroom offers a touch of luxury with a waterjet tub and a bidet featuring a heated seat. The lower level includes a large, cozy family room with walkout access to the backyard, and a 3pc bathroom. While the basement is a partially finished space brimming with potential and ideal for a future rec room, additional bedroom, or home office/den. (id:61476)
306 - 450 Lonsberry Drive
Cobourg, Ontario
This stunning single-story corner/end unit condo offers a perfect blend of contemporary design and everyday functionality. Featuring 2 spacious bedrooms and 1 stylish bathroom, this main-floor unit is designed for easy, comfortable living.Enjoy the convenience of in-suite laundry, an owned water tank, and one owned parking space. Additional visitor parking and street parking provide ample space for guests. Pets are welcome, making this a truly accommodating place to call home.Set in a prime location with four schools within 3 km, this condo offers excellent accessibility to nearby amenities. With its sleek interior, smart layout, and unbeatable location, this unit is ready to impress. (id:61476)
313 Windfields Farm Drive E
Oshawa, Ontario
New 2-Storey Townhome in the Sought-After Windfields Neighbourhood in North Oshawa! Welcome to this stunning, 2-storey townhome located in the vibrant and fast-growing Windfields neighbourhood. This modern home offers the perfect blend of style, comfort, and convenience, ideal for first-time home buyers or small families! The main floor features a bright and spacious open-concept layout, flooded with natural sunlight. Enjoy a large living room a cozy office nook - perfect for working from home, and a stylish kitchen equipped with stainless steel appliances and a breakfast area with a walkout to the deck, perfect for BBQing on warm summer evenings! Second level features the primary suite that is a true retreat with a generous walk-in closet and a luxurious 5-piece ensuite featuring a deep soaker tub! Two additional well-sized bedrooms and a 4-piece bathroom provide plenty of space for the whole family. The lower level is unfinished but full of potential, and it's complete with a walkout to the backyard. Ideal for creating your dream rec room, home gym, or extra living space. Don't miss your chance to own in one of Oshawa's most desirable communities! Quick access to Highway 407 and convenient connections to Highway 401 via Highways 418 and 412. Close proximity to Ontario Tech University and Durham College. Just steps from the new North End Costco and shopping plaza, Delpark Homes Community Centre, schools, and scenic walking trails and much more. (id:61476)
315 - 65 Shipway Avenue
Clarington, Ontario
Welcome to our newest listing at Shipway Avenue! This stunning 1+1 bedroom, one bathroom unit with 1 underground parking space is in the highly sought after Port of Newcastle community, and offers a beautiful living space with incredible amenities! Located just steps from the water, it provides easy access to beautiful waterfront trails, Newcastle Marina, and the Samuel Wilmot Nature Preserve. Inside, the open-concept living space has a functional layout, bathed in natural light from large windows. A walkout to a fully covered and private balcony is perfect for morning coffees, and can be accessed from the spacious living room! The modern white kitchen is equipped with stainless steel appliances, a double sink and a breakfast bar. Additional features include in-unit laundry and a versatile den for extra living space, storage, or a desk area for work. As a resident, you'll also enjoy an exclusive membership to the Admirals Club, offering resort-style amenities including an indoor pool, library, lounge, gym, and movie theatre. The marina is walking distance, where you can paddleboard, kayak, or enjoy the beautiful views of Lake Ontario. Experience the best of waterfront living in a welcoming community, where you can enjoy beautiful trails and the lakefront just steps away, with easy access to Highway 401! (id:61476)


