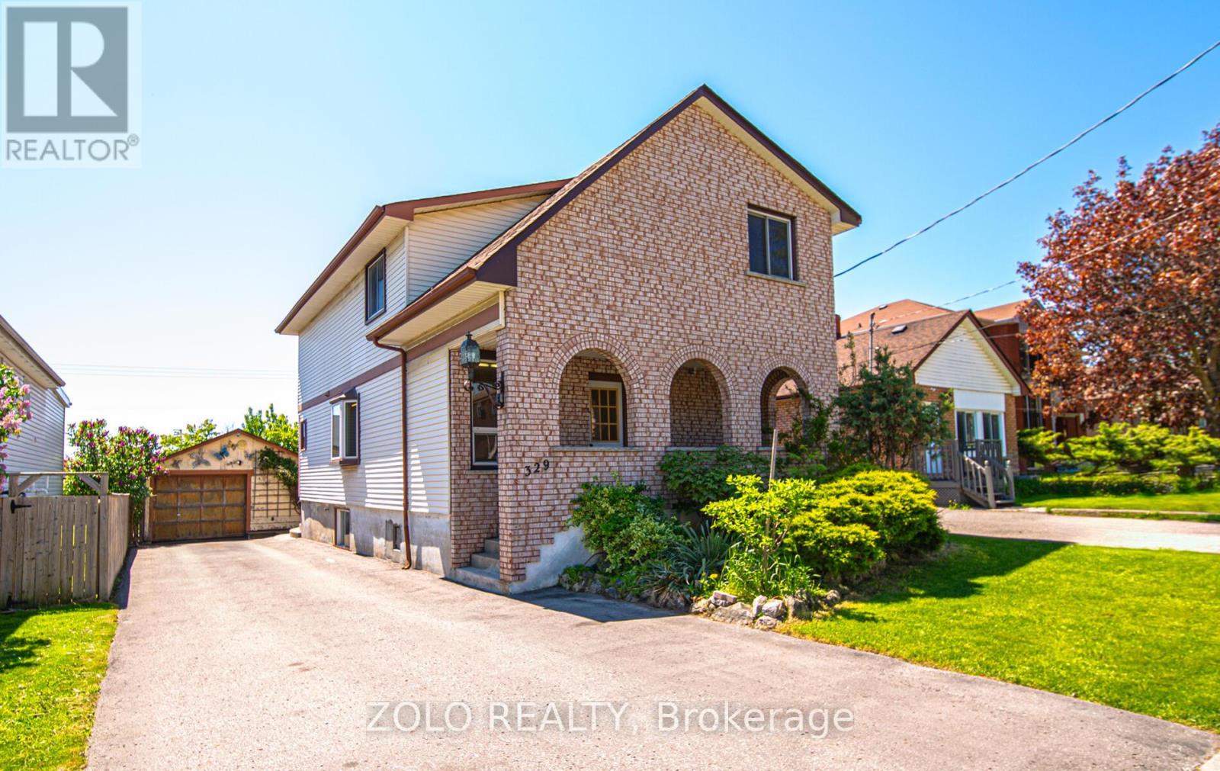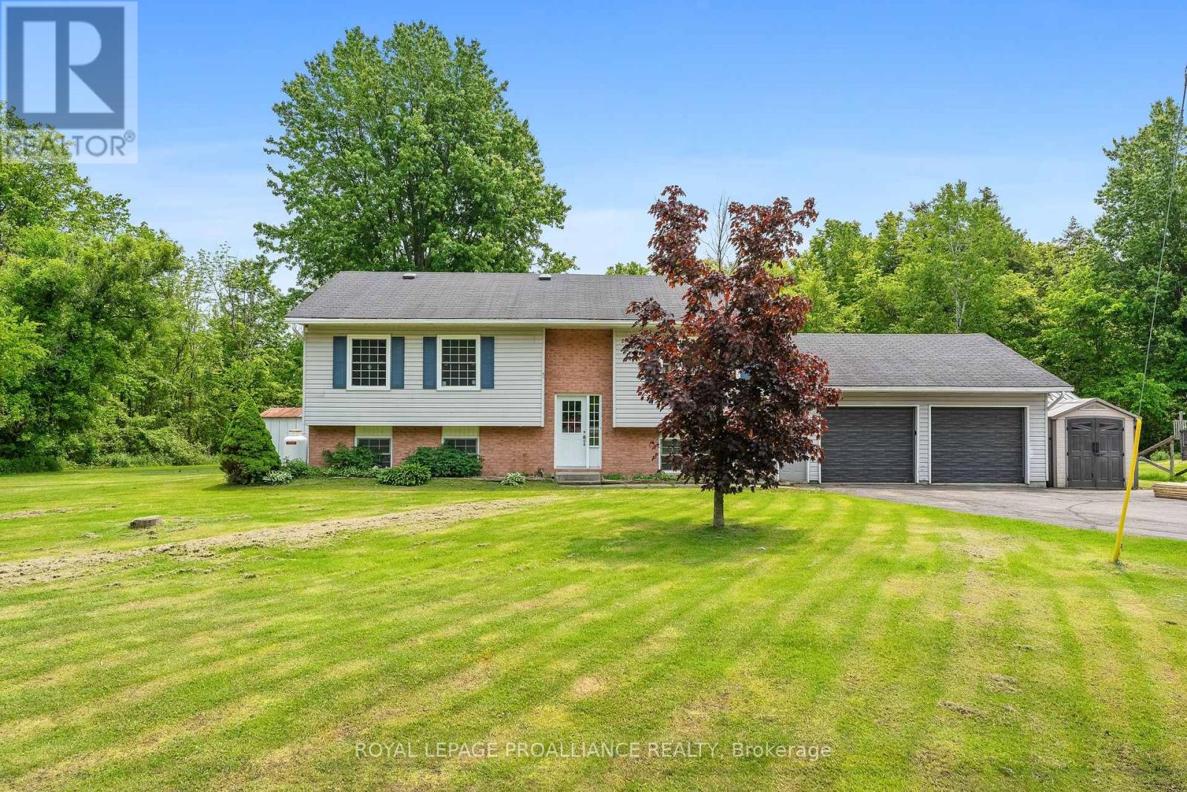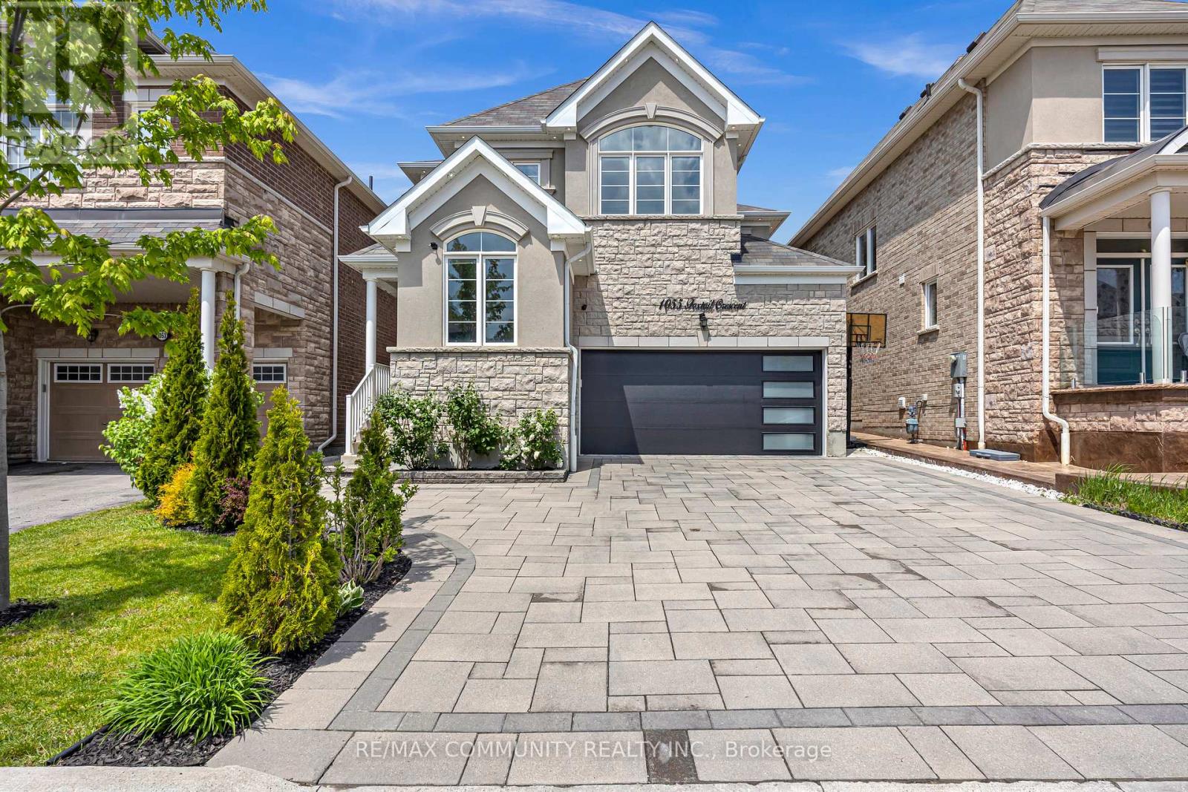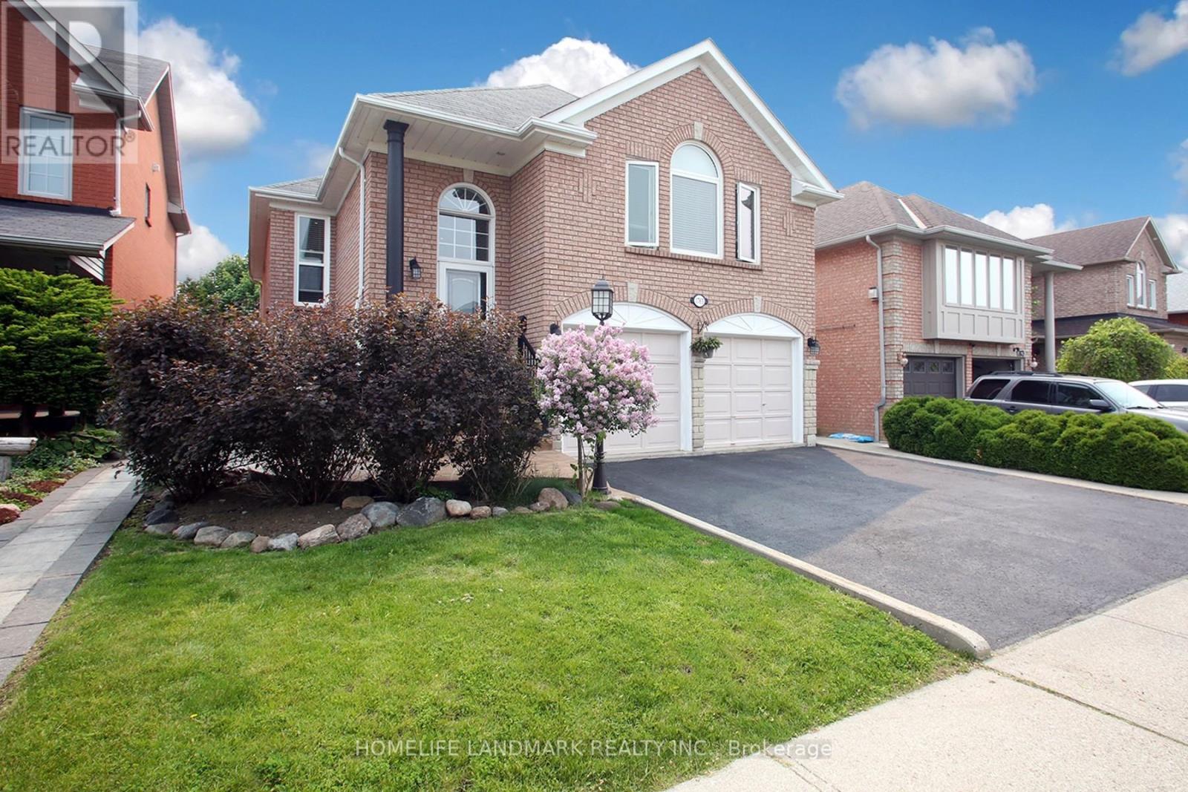329 Buena Vista Avenue
Oshawa, Ontario
Excellent Investment or First-Time Buyer Opportunity in Oshawa's Sought-After McLaughlin Neighbourhood! Why rent when you can own? This charming 4-bedroom home offers more than 1,700 sq ft of living space ideal for savvy investors or first-time buyers looking to enter the market. Located in the desirable McLaughlin community, you're just minutes from the Oshawa Centre, top-rated restaurants, parks, schools, and all essential amenities. Convenience meets potential in this prime location! Inside, enjoy a rare main floor primary bedroom, with three additional spacious bedrooms on the second floor plus two full bathrooms. Combined Living Room and Dining Room as well as a bright kitchen with an eat-in area and walk-out to deck and private backyard. Step outside to discover a detached garage with a workshop, a deep 139 ft lot (40 ft wide), and parking for 5+ vehicles. With excellent development potential, this property is a smart investment with room to grow. Don't miss this opportunity to own in one of Oshawa's most convenient communities! (id:61476)
11 Foxtrot Lane
Ajax, Ontario
Experience unparalleled luxury at 11 Foxtrot Lane-a designer-upgraded 5 bed, 5 bath masterpiece backing onto Riverside Golf Course. With over 4,200 sq. ft. of refined living space, this home features soaring 10-ft ceilings, wide-plank oak floors, custom millwork, and a walk-out basement with gym and guest suite. The AYA chef's kitchen boasts a Sub-Zero fridge, Wolf 48" range, and Miele built-in appliances. Enjoy spa-inspired ensuites, EV charger rough-in, smart irrigation, and integrated Sonos sound system. Every detail, from Cambria quartz fireplace to Brizo brass fixtures, exudes luxury. Over $350K in upgrades. Arare opportunity. Must See! Shows 10+++ (id:61476)
240 University Avenue W
Cobourg, Ontario
A rare chance for a sweet home and an affordable lifestyle. 30.75 x 212.03 lot. Private Fenced Back Yard would make a nice little outdoor oasis patio area, tucked away from it all. Plenty of Parking. Quaint, central Cobourg, Semi-Detached 2 Bedroom 1 Bath Bungalow tucked away well back from the road with privacy trees surrounding, yet close walking distance to all amenities. Originally built in 1856 and nicely updated over time. A 231 Sq Ft professionally-renovated back addition was built in 2014. Newer Roof/Shingles installed 2023 (See MPAC closed building permits under attachments) Updated: Windows, Doors, Flooring, Kitchen Cabinets, Roof, Siding, Soffits, Fascia. Zoned R3. Home sits well back from street & sidewalk. Located in a Central Cobourg residential neighbourhood, just a short walk to Downtown, Farmer's Market, Beach, Marina, Big Box Stores, Mall, Schools. Close to the VIA Station, 401, Hospital. 100 km to Toronto. This is your opportunity to own property! Yours to live in with low upkeep or as a turnkey income property with great Month-To-Month Tenants in place! Tenants pay $1800/month plus their own heat/utilities/snow removal. The new Buyer may choose to keep the Tenants or provide 60 days notice if they intend to occupy for their own use. Enjoy an easy-sized living space as alternative to renting. Note: Driveway is owned all the way to sidewalk in front. The centre line "pin" between this property and the adjacent semi-detached is visible at the sidewalk as you enter off University Avenue showing the dividing line. You can reinstall the existing fence panels that are onsite. Do not miss the opportunity! (id:61476)
516 - 1435 Celebration Drive
Pickering, Ontario
Experience luxury living at Universal City Condos 3! This brand-new, never-lived-in one bedroom, one bathroom podium unit offers unobstructed west-facing views, a modern kitchen with stainless steel appliances, a spacious balcony and a locker! Enjoy the exceptional amenities, including a state-of-the-art fitness center, saunas, a party room, pet spa and beautifully landscaped outdoor terraces with BBQs, pool, cabanas, and fire pits. The sleek design features an open-concept layout, quartz counter tops, and top notch finishes. Located in the heart of Pickering, you're minutes from the Pickering Town Centre, parks, schools, and multiple transportation options, including the nearby Pickering GO Station for a quick ride to Union Station. Don't Miss This Opportunity to call it Home! (Some photos are virtually staged) (id:61476)
7 Finnegan Place
Whitby, Ontario
BEAUTIFUL LARGE TWO STORY FAMILY HOME IN THE HEART OF PRINGLE CREEK. STAMPED CONCRETE DRIVEWAY TO A MANICURED BACKYARD AND INGROUND GUNITE POOL. A MUST SEE. 5 BEDROOMS AND 4 BATHROOMS MAKES THIS HOME IDEAL FOR A LARGE FAMILY OR A GROWING FAMILY. REST EASY FOR MANY YEARS WITH OVER $300K INVESTED IN RECENT UPGRADES: ALL NEW BATHROOMS, GOURMET KITCHEN, ALL NEW HARDWOOD AND TILE FLOORING, NEW SPIRAL STAIRCASE, NEW FULLY LEGAL 2 BEDROOM APARTMENT WITH SEPERATE ENTRANCE.BRIGHT SPACIOUS KITCHEN INCLUDES A WALKOUT TO THE BACKYARD. . EAT IN KITCHEN AND BREAKFAST BAR TO AN OPEN CONCEPT FAMILY ROOM WITH GAS FIREPLACE. SPACIOUS FORMAL LIVING AND DINING. HARDWOOD FLOORS THROUGHOUT .UPPER LEVEL, IN THE PRIMARY LARGE BEDROOM WITH 2 WALK IN CLOSETS AND A 5- PIECE SPA LIKE BATHROOM. A SECOND BEDROOM WITH A 3 PIECE BATHROOM EN SUITE. HARDWOOD FLOOR THROUGHOUT. CIRCULAR STAIRCASE FROM THE UPPER LEVEL TO THE BASEMENT WHERE YOU WILL HAVE A LEGAL 2 BEDROOM BASEMENT APARTMENT WITH ITS OWN SEPARATE ENTRANCE. THE BACKYARD IS AN OASIS TO DISCOVER. A LARGE INGROUND POOL(GUNITE) GAZEBO , CABANNA . JUST MINUTES AWAY FROM SCHOOLS, PARKS AND AMENITIES. (id:61476)
50 West Side Drive
Clarington, Ontario
Your search begins and ends here. 50 West Side Drive is the epitome of a turnkey home in the most convenient location in Bowmanville. This five-bedroom, four-bathroom residence has been renovated from top to bottom using only high-quality materials. The main floor is open and airy, showcasing ample living and dining areas. The elegantly remodelled kitchen is a showstopper with its thoughtfully designed layout, including custom cabinetry, an appliance garage, quartz countertops, and backsplash. From the kitchen, step out to your personal oasis, complete with a pool house and bar. The saltwater pool, equipped with a new liner and pool heater added in 2023, will keep you entertaining all summer long with family and friends. Being on the corner offers added privacy. Journey upstairs to discover a rare find of five bedrooms on one level, perfect for large families. It also accommodates multiple home offices or provides space for hobbies that require their own area. The primary bedroom includes a five-piece ensuite featuring an essential soaker tub and a walk-in closet. The basement is also finished, showcasing a three-piece bathroom and wet bar, offering in-law potential. This home, fully finished from top to bottom, has ample room for everyone to have their own space. This family-friendly neighbourhood is surrounded by nature, parks, walking trails, and schools, and is just a two-minute drive to the 401 and Bowmanville's amenity hub. The location truly saves time in everyone's busy lives, adding another element to its value. New triple-pane windows were installed in 2024. The roof was updated in 2019 with 50-year shingles. Custom blinds were added in 2024. New interior and exterior doors were installed in 2024. Pergola added in 2024. Natural gas BBQ. The list goes on... move in with peace of mind. (id:61476)
275 County Rd 41 Road
Brighton, Ontario
Welcome to 275 County Road 41, a 4 bedroom elevated bungalow situated in the beautiful countryside of Northumberland County, just 5 minutes north of the 401 and 10 minutes to all amenities of Brighton. This spacious country home offers 3 bedrooms on the main level and a massive 4th bedroom on the lower level, perfect for families, guests, or multigenerational living. This home features a stylish, updated kitchen with granite countertops, modern deco lighting and a sit-up island. Patio doors lead from the Dining area to a huge back deck overlooking peaceful woods, ideal for entertaining, al fresco dining, or relaxing. The Primary Bedroom also has direct deck access, offering a tranquil retreat with a seamless indoor-outdoor connection. The main bath is a well-appointed 4-piece with abundant cabinetry. Downstairs, enjoy a large bright finished rec room with a cozy wood stove, a bar area perfect for game nights with friends and convenient walk-up access to the attached garage. The lower level offers versatile space for a home gym, office or media area along with the extra bedroom that could easily be converted to add even another bedroom if needed. The home is heated by a newly installed efficient propane furnace, and additional notable updates include a BRAND-NEW STEEL ROOF (June 2025) for long-term peace of mind and fresh paint throughout the home. Located just 15 mins from Campbellford, Warkworth, and CFB Trenton, this is the perfect blend of rural charm and urban access. Don't miss your chance to enjoy quiet country living with convenience to everything! (id:61476)
1055 Foxtail Crescent E
Pickering, Ontario
Stunning 4 Bedroom Home in Prime Pickering Location! Welcome to your dream home in Pickering! This beautifully upgraded gem features a modernopen-concept layout designed for stylish and functional living. With 4 spacious bedrooms and 3full bathrooms, theres room for everyone to live comfortably and entertain in style. Enjoy a bright and airy atmosphere thanks to tons of natural light streaming through largewindows, highlighting the sleek stainless steel appliances throughout the kitchen and home. Theheart of the home is perfect for family gatherings or dinner parties! But thats not allhead downstairs to a finished basement with a full kitchen and bathroom.This home is all about convenience and lifestyle! You're just 7 minutes to Hwy 401 and 5minutes to Hwy 407, making commuting a breeze. Plus, this home is steps away from beautifulparks and scenic trails. Whether you're relaxing in the sunlit living area, cooking in your gourmet kitchen, orexploring the nearby nature spots, this home has it all.Dont miss your chance to own this amazing propertybook your showing today and fall in love! (id:61476)
1350 Aldergrove Drive
Oshawa, Ontario
Welcome to this beautifully upgraded single detached home featuring 4 spacious bedrooms upstairs, 2 additional bedrooms in a newly built legal basement apartment with separate entrance 5 bathrooms, located in a highly desirable neighborhood, walking distance to Maxwell Heights SS, public and Catholic elementary schools, major retailers, Home Depot, Smart Centre, banks, and more. The main floor boasts a large family room, living room, and an office-perfect for working from home. The modern kitchen (updated 2022) is a chef's dream with quartz countertops, matching backsplash, high-end stainless-steel appliances and a generous eat-in area with 5" wide hardwood flooring and baseboards (2021), and stylish pot lights throughout the home, creating a bright and contemporary ambiance. Upstairs four generously sized bedrooms including a luxurious primary suite with a spa-like ensuite featuring a jacuzzi tub, and a large walk-in closet with custom built-in shelving. Enjoy the outdoors in your private backyard with a combination of green space and concrete patio-ideal for entertaining, exterior storage with double car garage, extended concrete driveway with ample parking. This home is ideal for multi-generational living or added rental income with its fully legal basement unit. Don't miss this exceptional opportunity! (id:61476)
2206 - 2550 Simcoe Street N
Oshawa, Ontario
Modern 1 Bedroom, 1 Bath Condo In A Prime Location! Situated In A Newly Constructed Building, This Unit Features An Open-Concept Layout With A Spacious Balcony Offering Scenic Views. Highlights Include Sleek Laminate Flooring Throughout, Quartz Countertops, Stainless Steel Appliances, And Ensuite Laundry. Conveniently Located Close To Ontario Tech University, Durham College, Shopping Centres, Costco, Restaurants, And Major Highways (401, 407, & 412). Perfect For First-Time Buyers, Students, Or Investors! (id:61476)
1765 Silver Maple Drive
Pickering, Ontario
G-O-R-G-E-O-U-S Stone And Brick Bungalow In Highly Sought After Amberlea Neighbourhood!! **Stamped Concrete Front Porch And Steps**Open Concept Great Room With Vaulted Ceiling, Pot Lights and Oak Hardwood Flooring**/ Dining Room Designed To Optimize Brightness And Space** /Country-Style Family-Size Eat in Kitchen With Breakfast Bar/ Extensive Counter & Cupboard Space, Ideal For Both Everyday Living & Entertaining - Quartz Countertops & Stainless Steel Appliances With Walk Out To Deck & Patio/ Double Door Entry To Spacious Primary Bdrm Which Features A 3 Piece Ensuite And His And Hers Closets/ Lower Level Features a Renovated 4 Pce Bath, 2 Bedrooms And A Rec Room With A Walk Out To Yard!!** Perfect Back Yard For Relaxation & Summer Enjoyment Offering An Ideal Retreat Within The City** Top Rated Schools And Convenient Access To Parks, Shopping, Transit And Major Highways Like The 401 And 407 making Commuting A Breeze!! (id:61476)
303 Cumberland Court
Oshawa, Ontario
Welcome to this beautifully maintained 4 bedroom, 3 bathroom detached home, perfectly nestled on the end of a quiet court and backing onto a tranquil forested area in a highly sought-after, family-friendly neighbourhood! This spacious 2-storey residence offers over 2,100 sq ft of comfortable living space, plus a finished basement, double garage with hot and cold faucets & solid mahogany door, plus a recently updated driveway with parking for four vehicles. From the moment you step inside, you'll appreciate the bright, inviting layout featuring a skylight above the staircase, California shutters, crown moulding, and hardwood flooring in the formal living and dining room. The kitchen is a chefs delight with granite countertops, classic white cabinetry, stainless steel appliances, gas stove, ceramic flooring, and a sunny eat-in area. The cozy family room includes a gas fireplace and walkout to the large two-tiered deck with gas BBQ hookup - ideal for entertaining! The private backyard offers a 'country-in-the-city' feel, featuring mature trees and a peaceful forest-like setting, yet only minutes to the 401! An 18ft x 7ft shingled shed is attached, equipped with lighting and power - perfect for storage, a workshop, or hobby space. Upstairs, the expansive primary bedroom impresses with a gas fireplace & crown moulding, a walk-in closet, and a beautifully updated ensuite with a soaker tub, glass shower, ceramic tiles, and heated floors. The finished basement offers excellent potential with a separate side entrance, perfect for extended family or in-law suite possibilities. It also includes a wet bar, wood-burning stove, and a dedicated workshop area, with built in shelving! Convenient garage access leads into the large main floor laundry/mud room. Most of the home has been freshly painted. Don't miss this rare opportunity to own a beautiful home in a mature, established community! (id:61476)













