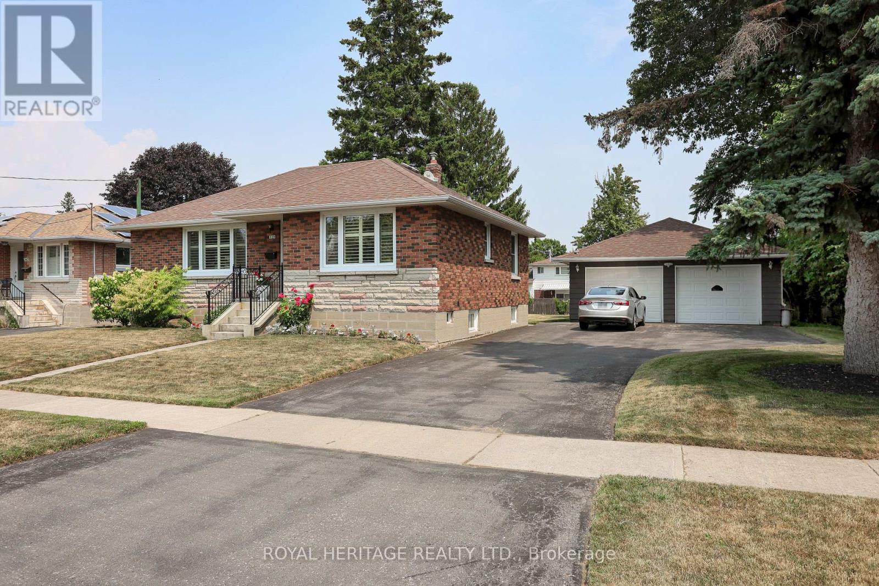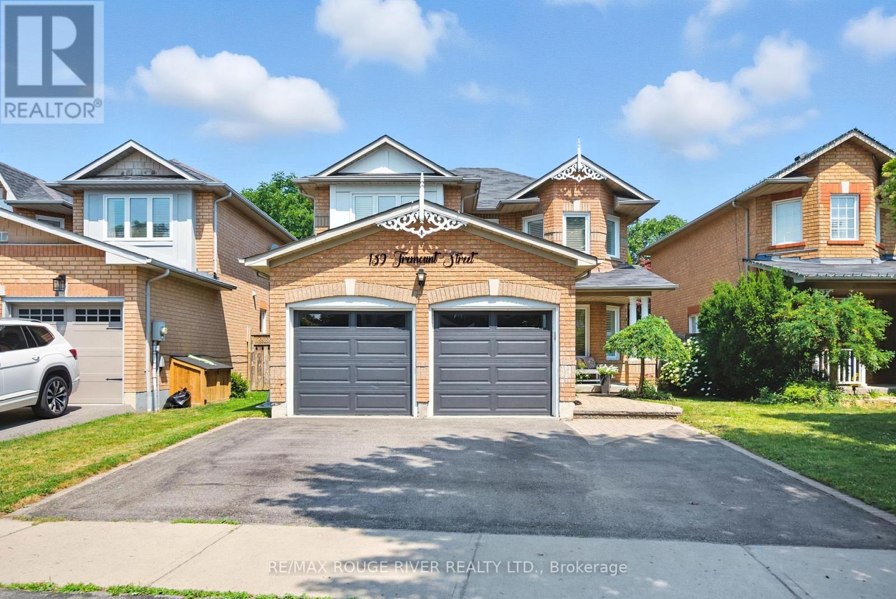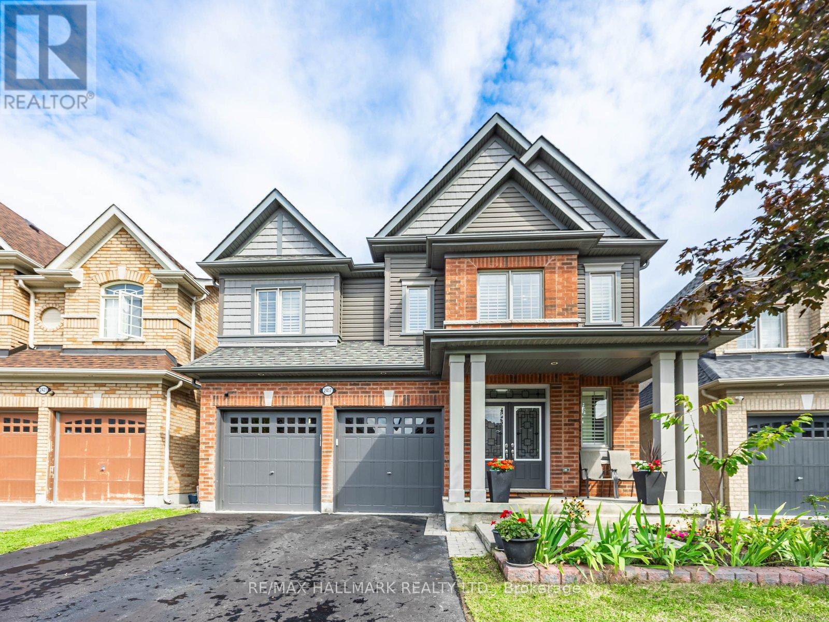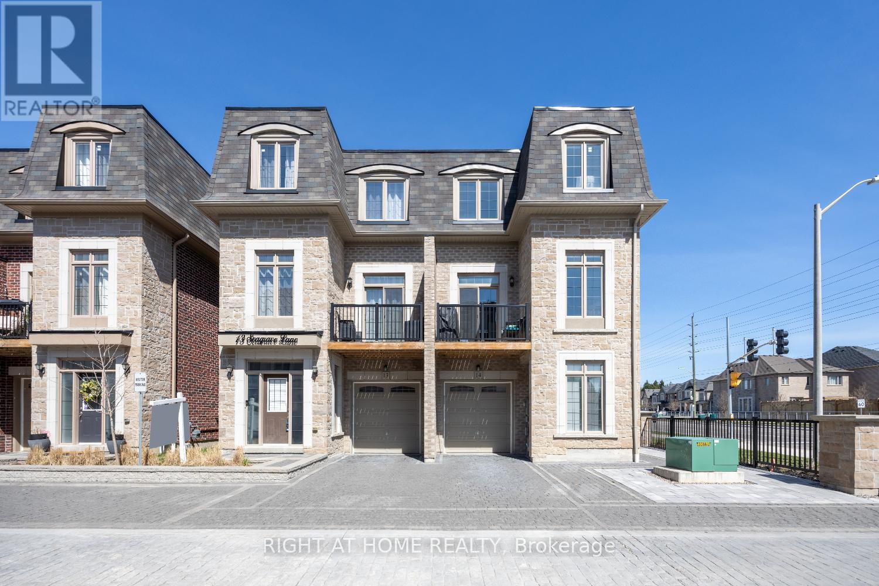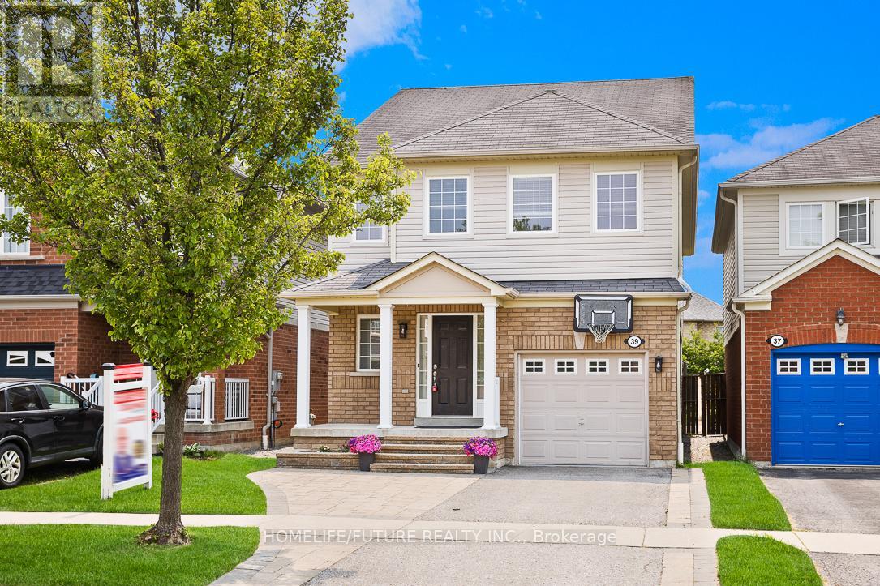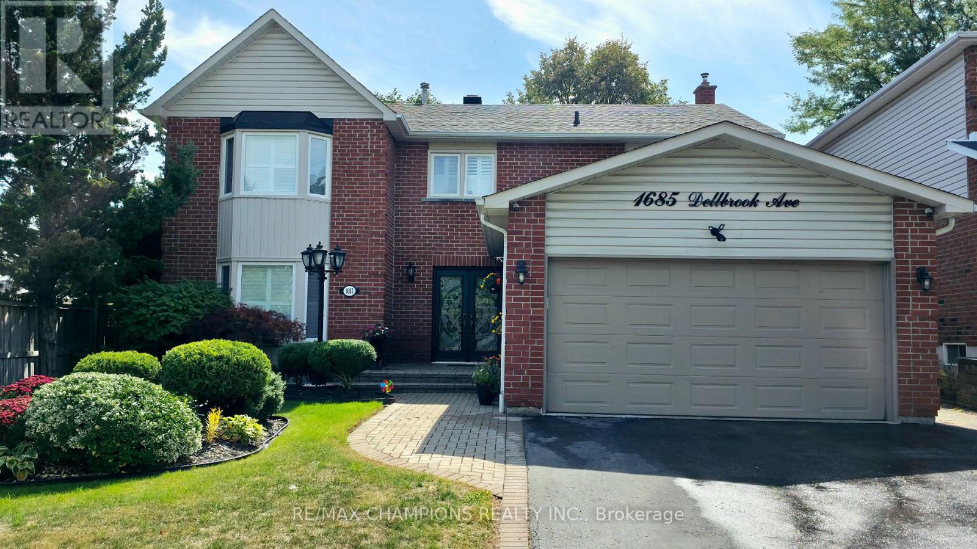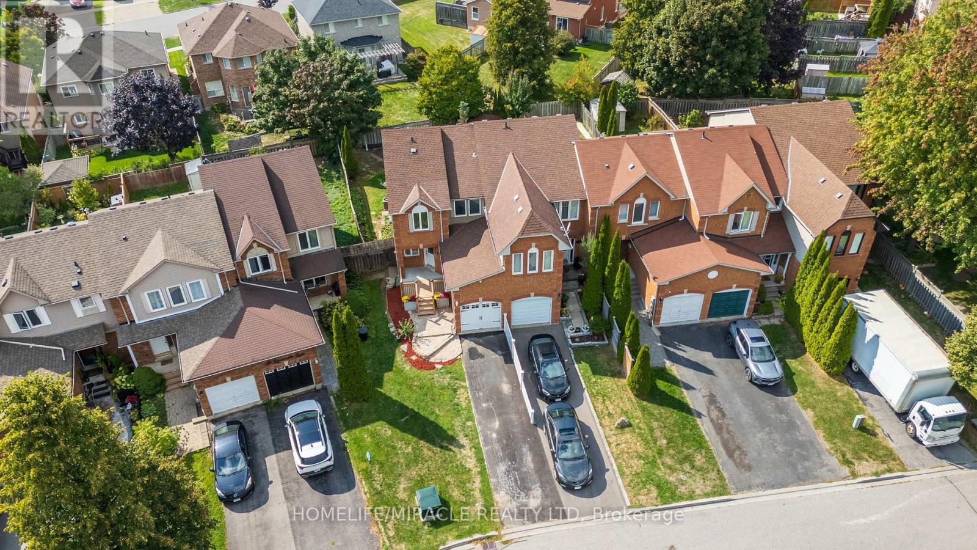339 Nipigon Street E
Oshawa, Ontario
Charming and move-in ready 3-bedroom bungalow located in the sought-after McLaughlin neighbourhood of Oshawa! Sitting on a rare double lot (82x170 ft), this home offers exceptional outdoor space with a custom gazebo beautiful perennial gardens plenty of future potential. Step inside to find beautiful hardwood floors throughout and an updated kitchen with modern finishes and granite counter tops. The home also offering great potential for a bachelor suite or in-law setup. A detached 2-car garage with hydro and extra-long driveway provide ample parking. Ideal for families, investors, or downsizer looking for space, style, and income potential in a quiet, established community close to schools, parks, shopping, and transit no need to look any further this place has it all. (id:61476)
139 Tremount Street
Whitby, Ontario
Welcome to your private ravine retreat in the heart of Brooklin. This beautifully maintained all-brick 4+1 bedroom home is perfectly positioned on a premium ravine lot, backing onto lush green space for unmatched privacy and a peaceful, natural backdrop. Offering over 2,700 sq. ft. of thoughtfully designed living space, this home blends everyday comfort with elegant entertaining. Step inside to discover sunlit, open-concept principal rooms adorned with rich hardwood flooring and sleek California shutters. The combined living and dining area is ideal for hosting, while the inviting family room provides cozy views of the serene backyard. The bright kitchen walks out to a covered deck a year-round haven for morning coffee or evening cocktails surrounded by nature. Upstairs, four spacious bedrooms offer comfort for the whole family, while the fully finished basement delivers a versatile rec room for movie nights, a 5th bedroom, and a full 4-piece bath perfect for overnight guests or in-law accommodations. A true double car garage adds everyday convenience. This is a rare chance to own a ravine property in one of Brooklin's most sought-after neighborhoods where privacy, space, and nature meet. Come experience the lifestyle you've been waiting for. (id:61476)
2417 Secreto Drive
Oshawa, Ontario
Welcome to 2417 Secreto Dr. This rare find offers 5 spacious bedrooms with 3 full bathrooms upstairs plus a powder room on the main floor. A versatile study room on the main level can easily be converted into a 6th bedroom. This home offers California shutters, smooth ceilings, and 9-ft ceilings on the main floor. The upper level has brand-new carpeting, while the fully renovated kitchen features modern cabinets and quartz countertops. The primary ensuite has been tastefully renovated for a touch of luxury. Walkout basement with future potential, and a backyard oasis with a large deck, inground pool, and professional landscaping overlooking the ravine. Located on a family-friendly street with no sidewalks and plenty of greenspace, this home offers both comfort and lifestyle. (id:61476)
409 Harris Street
Whitby, Ontario
Spectacular 4-Bedroom High Quality Denoble Home Nestled In The Heart Of Downtown Whitby. Truly A Rare Gem In This Small Boutique Development. Spacious Open Concept Main Floor Plan With Gorgeous Hardwood Flooring. Large Dining Room Area Leads Into The Family Room With Cozy Gas Fireplace. Convenient 2-Piece Bath, Garage Entry And Laundry Area. Modern Eat-In Kitchen With Solid Extended Cabinetry, Granite Counters, Stainless Steel Appliances. Breakfast Area Overlooks The Big Two-Tiered Deck Overlooking The Amazing Interlocking Patio And Fully Fenced Backyard. Updated Hardwood Staircase With Cast Iron Spindles Guides You Up The 2nd Floor Which Features 4 Large Bedrooms Including The Primary With A Walk-In Closet And 5 Pc Ensuite. Additional 4 Pc Bath With Laundry Chute Makes Like That Much Easier! Fully Finished Walk Out Basement With Large Rec Room Area, Cold Room And Tons Of Extra Storage! California Shutters Throughout This Stunning Home! Steps Away From Parks, Short Distance To Top-Rated Schools, And Just Minutes To 401 And Go Train. With Lots Of Shopping And Dining Close By. ** This is a linked property.** (id:61476)
14 Seagrave Lane
Ajax, Ontario
Welcome to 14 Seagrave Lane, a bright corner 3-storey semi-detached home spanning 2,315 sq.ft. Exquisitely decorated and thoughtfully upgraded, this home offers 3 spacious bedrooms, a versatile den, 4 bathrooms, and a dedicated home office nook, with sweeping panoramic views of the ravine and pond. Enjoy hardwood flooring, quartz countertops, extended upper kitchen cabinets with pantry, and tall upgraded extended doors throughout. Soaring 10-ft ceilings and upgraded 7" trim create an upscale atmosphere, while the gas fireplace with a stunning stone accent wall brings warmth and sophistication. Designed with both comfort and convenience, the home features pot lights throughout and a walkout to a beautifully landscaped yard with new interlocking stone patio (2024) Smart storage solutions include a custom coat and shoe organization area, craft cupboard with adjustable shelving, and custom closets in every bedroom. Additional upgrades include custom built-in wine rack with barrel display and modern ceiling fans. All of this in a prime location, just minutes from top-rated schools, parks, shopping, amenities and quick access to Highways 401, 407 and 412. Visitor parking spots available for guests! (id:61476)
48 Douet Lane
Ajax, Ontario
Welcome Home to 48 Douet Ln in the heart of Ajax. A modern 3-storey townhome in a prime lakeside community offering 1,980 sq. ft. of contemporary living space. This beautifully designed 3-bedroom, 3-bathroom home features an open-concept layout with 9' ceilings, hardwood flooring throughout the main living areas, a stylish kitchen with granite countertops, and large windows that fill the home with natural light. The thoughtful floor plan provides spacious principal rooms perfect for family living and entertaining, while the upper level boasts generous bedrooms including a primary suite with a private ensuite. Ideally located just minutes from the Ajax Waterfront, top-rated schools, golf courses, Ajax GO Station, and Ajax Hospital, this home blends suburban tranquility with unbeatable convenience. (id:61476)
39 Harkness Drive
Whitby, Ontario
Beautiful 4-Bedroom Home In Prime Whitby Location - Move-In Ready!Welcome To This Stunning 4-Bedroom Home Nestled In One Of Whitby'S Most Sough-After Neighborhoods! Featuring A Functional And Spacious Layout, This Freshly Painted, Carpet-Free Home Offers Comfort, Style, And Convenience For Famies. Enjoy A Bright And Inviting Separate Family Room And Dedicated Study Area-Perfect For Working From Home Or Quiet Evenings. The Kitchen Is A Chef'S Dream, Boasting Stainless Steel Appliances, A Gas Stove, Granite Countertops, And A Cozy Breakfast Area Ideal For Morning Coffee Or Casual Meals. Upstairs, You'Ll Find Four Generous Bedrooms, Including A Luxurious Primary Suite With A 5-Piece Ensuite Featuring A Relaxing Jacuzzi Tub. The Elegant Hardwood Staircase, Upgraded Finishes, And Brand-New Laminate Flooring On The Second Floor Add To The Home'S Contemporary Charm. Step Outside To A Beautifully Maintained Backyard, Perfect For Entertaining Or Relaxing, Complete With A Natural Gas Bbq Line-Ideal For Effortless Outdoor Cooking All Season Long. Located Just Minutes From Top-Rated Schools, Parks, Shopping, Highway 401 & 407, And More, This Home Offers The Perfect Blend Of Lifestyle And Location. ** This is a linked property.** (id:61476)
1685 Dellbrook Avenue
Pickering, Ontario
Location Location Location!!! Beautiful and clean House Features 4+3 Bedrooms 4 Baths, In-law Suite with separate entrance. Main Floor Family Room With Fireplace, Large Updated Kitchen With Granite Countertops, Backsplash and Water Filter System Under the Sink. Newer Roof Shingles in 2021, New Lenox Furnace in 2024, LED Pot Lights, Property has been landscaped Front and Back with interlocking patios and retaining walls for raised flowerbeds/ Tankless water heater is owned. House shows beautiful from Top to Bottom. Close to Place of Worship, Schools, Shopping, Buses and 401. (id:61476)
40 Landerville Lane
Clarington, Ontario
Welcome to this stunning freehold all-brick end-unit townhome, offering style, space, and convenience in one of Bowmanvilles most sought-after family neighbourhoods. Thoughtfully maintained, this home is perfectly suited for first-time buyers or those looking to downsize. Featuring 3+1 bedrooms, 3 bathrooms, and a fully finished basement, it offers the perfect balance of comfort and functionality for modern family living. The main floor boasts a bright and spacious living & dining area with large windows, filling the home with natural light perfect for family meals and gatherings and a walkout to a huge deck overlooking green space. The generous kitchen with breakfast area provides plenty of room for your family. Upstairs, the primary bedroom impresses with a skylight, walk-in closet, and a private 4-piece ensuite. Two additional bedrooms are well-sized with ample closet space and large windows, ideal for families. The finished basement is a true highlight, offering a cozy recreation room with pot lights and an additional spacious bedroom with a window for bright ness and safety. Outside, the fully fenced backyard delivers privacy and space perfect for entertaining, relaxing, or barbecuing. The private driveway accommodates two cars plus one in the garage. This ideal location is within walking distance of French, Montessori, public, and Catholic schools, as well as beautiful parks and trails. Just minutes from downtown Bowmanville, the future South Bowmanville Rec Centre, Clarington Fields, shopping, restaurants, and all major amenities. Five minute drive to Highway 401 and walk to public transit makes commuting a breeze. Nearby, you'll also find healthcare, places of worship, grocery stores (Canadian & ethnic), banks, and more. This family-friendly townhome blends style, comfort, and convenience make this your home today! (id:61476)
483 Ormond Drive
Oshawa, Ontario
Stunning Newly Painted - Pot Lights - All - Brick Raised Bangalow in Desireable North Oshawa! Welcome to this beautifully updated 2 +1(Potential) bedroom, 2 bathroom raised bangalow featuring a charming Double Door Entry That Opens in to a specious, sun-filled Home. The main level boasts hardwood flooring , pot lights and a cozy fireplace,perfect for entertaining or relaxing. The Modern kitchen is a showstopper with granite countrrtops, new ceramic flooring, custom backsplash,modern cabinetry and a bright dinning area with ample natural light. Downstairs, the finished basement offers 9 ft celling, a second fireplace, full kitchen and a 4-piece bathroom includes luxury Jacuzzi Tub With a seperate entrance making it ideal for extended family or potential rental income. Located in a sought- after North Oshawa neighborhood , just minutes from parks, shopping and recreation centres. Don't miss this turnkey Gem.Enjoy exceptional outdoor living with professionally landscaped front and back yard,featuring elegant interlocking stonework that charms and functionality. (id:61476)
13 Dagwell Crescent
Ajax, Ontario
Welcome to 13 Dagwell Crescent, nestled in one of Ajax's most sought after communities just minutes to historic Pickering Village and top rated schools & Hermitage Park. Gorgeous All Brick Detached 4 Bedroom, 4 Bath sits on a Pie Shaped Lot. Move In Ready, a true Entertainers Dream Home has been renovated from Top to Bottom. Enjoy the Modern Kitchen inspired & designed by IKEA in 2018, Quartz Counters, Handy Breakfast Bar with a walk out to a large well built deck overlooking the breathtaking landscaped backyard. All 4 Bathrooms have been upgraded in 2018. The primary bedroom boasts an ensuite full bath and "Princess Designer Walk In Closet". All the flooring, paint, lighting, blinds, window coverings have been especially chosen to create a warm light feeling. Looking for practicality? This home is already set up with roughed ins for a 2 Family Multi Generational or Basement Unit for easy rental potential. The Professionally Finished Walk Out Basement has a second kitchen roughed in. Check out the gorgeous open concept recreation room, large 3 Piece Bath and Separate Laundry. Walk out and Relax in your Hot Tub & Quiet outdoor patio bonus space. The main floor laundry room is currently used as a storage room but has all the original plumbing & electrical ready if required, allowing the possibility of 2 independent units. Double garage and Double Driveway allows a total of 4 Vehicles. All HVAC mechanics have been replaced recently with warranties. All Appliances, Roof shingles, Eaves, Front Door, Front Window recently replaced. This turn-key home can provide years of maintenance free living. Click on the Virtual Multimedia Tour for more... To see is to believe that you are getting so much value in a great neighbourhood. (id:61476)
109 Telegraph Drive
Whitby, Ontario
Spacious END UNIT Free Hold Town ** NO FEES AT ALL ** Bright, Move In Ready In One Of Whitby's Most Desirable Family Friendly Williamsburg Community. Amongst The Best schools in Durham, Walk To Space-Ship Park. Sunken Foyer Welcomes You To The Main Floor Featuring Dark Laminate Wood Floors Thru Out, California Shutters and Open Concept Layout. Large Kitchen Boast Quartz Counters & Backsplash, With Breakfast Bar Overlooking Family Room. Walk Out To Large Fenced Yard Off Living Room. Upstairs Offers 3+1 Bedrooms, 3 Baths. Spacious and Bright Open Loft Makes For the Perfect Office/ Work From Home Area. Primary Br With Ensuite (Soaker Tub & Separate Glass Door Shower) and Walk-In Closet. Bath Rms With Marble Counter Tops. Walk To 5 Schools & 3 Parks. Close To Shopping, Thermea Spa & Golf. Great Neighbourhood To Raise Family. (id:61476)


