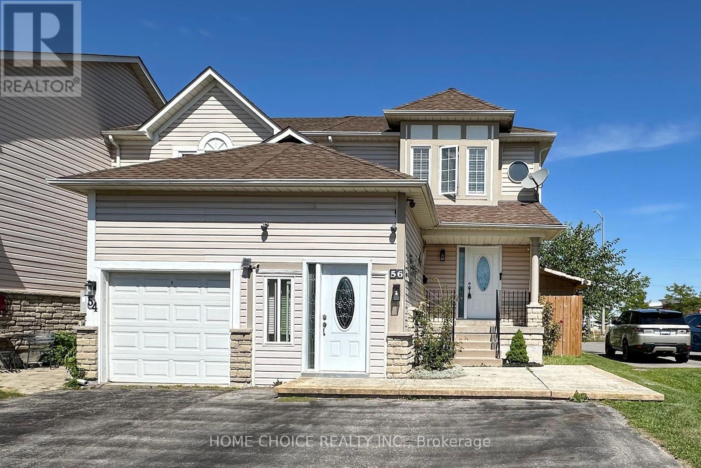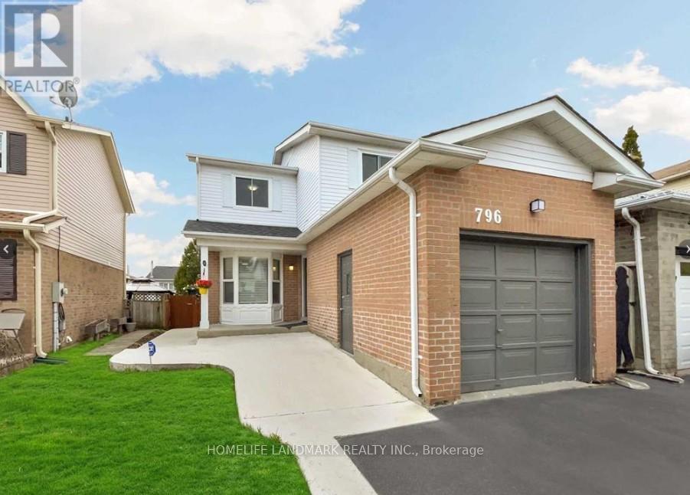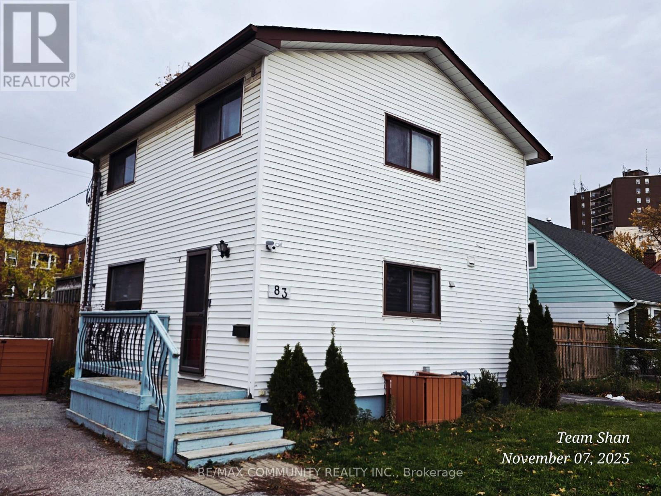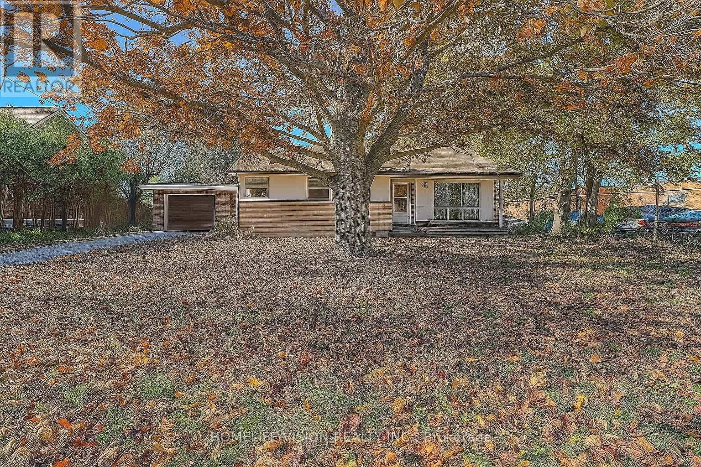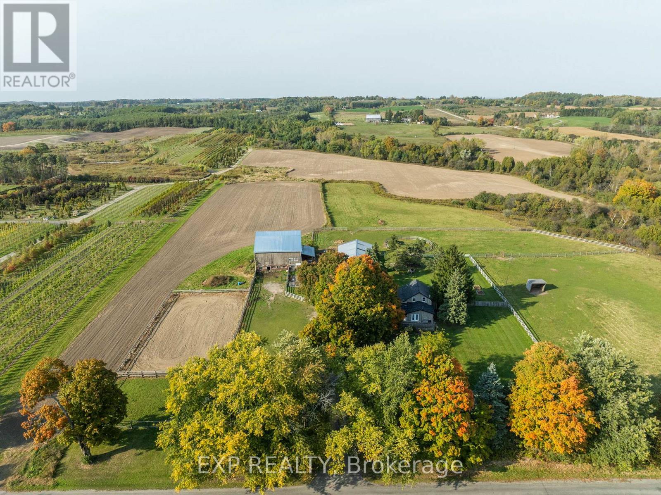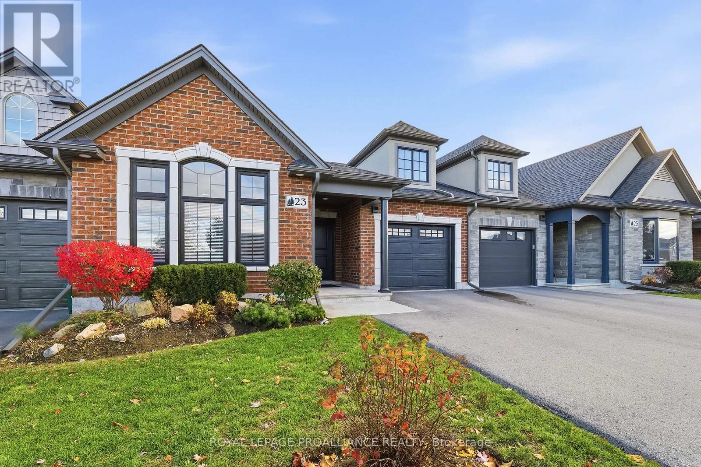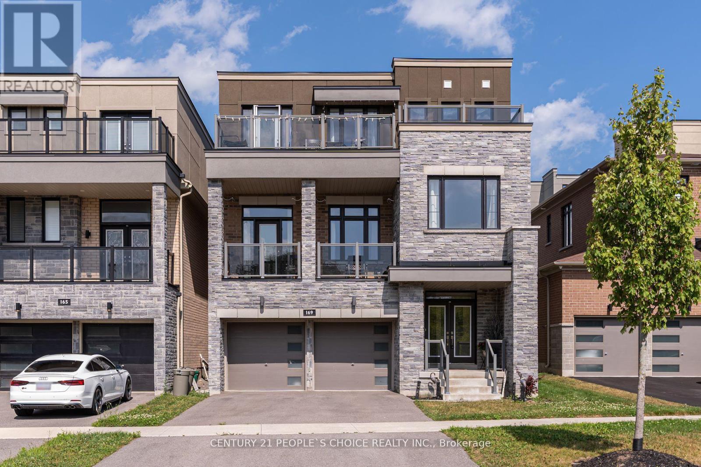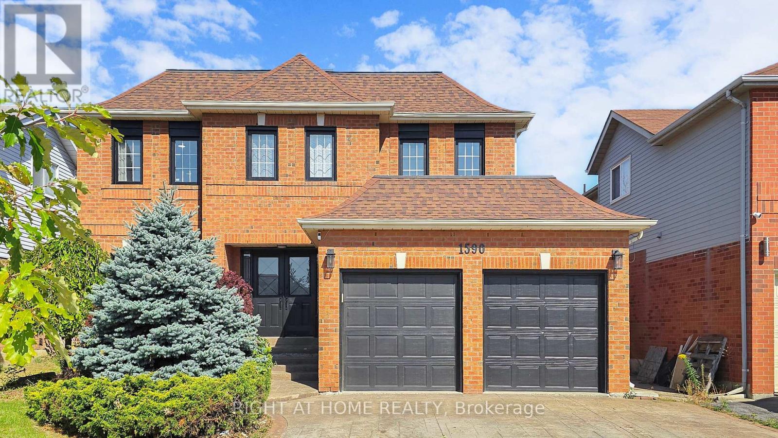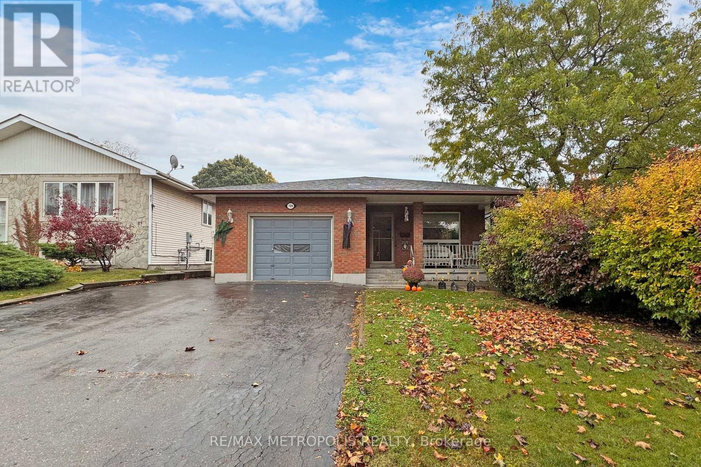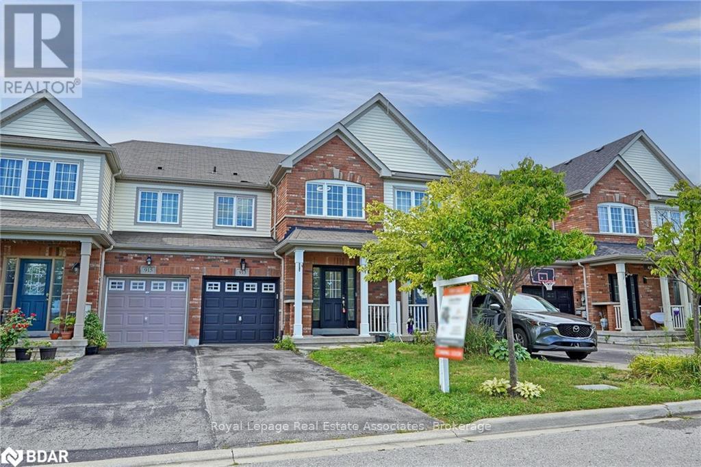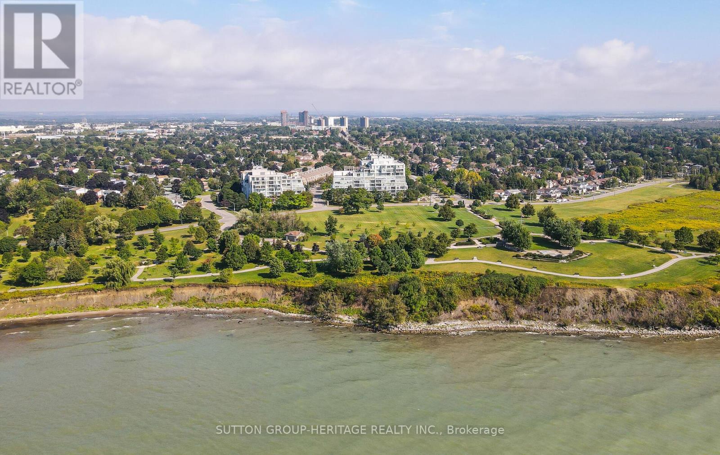56 Ivory Court
Clarington, Ontario
Location! location! location! Rare opportunity to own a freehold town-home situated on a quiet court in a high demand area with R3 zoning for a home based business use, a true gem! This well maintained home features a renovated kitchen (2022) complete with Quartz countertops, ceramic backsplash & floor, stainless steel appliances, B/I dishwasher, & B/I microwave.The open concept Dining and living room has hardwood floors and walk out to deck with hot tub and gazebo perfect for entertaining or relaxing. New air conditioner installed July 2025 . The second floor offers 3 bedrooms ( 2 with walk - in closets)all with hardwood floors , a 4pc bath. The converted garage has been transformed into a secondary kitchen with stairs leading down to a finished basement that includes a rec room, sleeping area, and a 4pc bathroom with stand up shower and separate jacuzzi tub-- ideal for student, in - law suite, or potential rental income. Enjoy the great curb appeal with a welcoming front porch and stamped concrete patio. Convenient location close to schools, shopping, Go bus, Hwy 401 & 407 (id:61476)
796 Bennett Crescent
Oshawa, Ontario
Modern 3-Bdrm Detach w/ Sep Ent to Fin 2-Bdrm Bsmt In-Law Suite! Bright & Spacious Main Flr Feats O/C Living/Dining w/ Hrdwd Flrs & W/O to Deck. Elegant Oak Staircase w/ Wrought Iron Pickets. Lrg Prim Bdrm w/ W/I Closet & Ample Natural Light. Fin Bsmt In-Law Suite Incl 2 Bdrms, Full Bath, Kitchen & Rec Area Ideal for Extended Family or Potential Income. Quiet Family-Friendly St. Mins to Shops, Dining, Parks, Rec Ctr, Schools & Transit. ** This is a linked property.** (id:61476)
83 Exeter Road
Ajax, Ontario
This Home is Located in A Family Friendly Neighborhood In Southeast Ajax. Many Upgrades, Walk Out from Dining Room to Private Deck & Large Fully Fenced Yard. Finished basement. Close To Hwy 401, Shops, Hospital, Schools, Trails & Parks. Home with lot of potential. 50 X 124 Lot with 2 driveways. (id:61476)
196 Garrard Road
Whitby, Ontario
Nestled In The Heart Of Whitbys Sought-After Blue Grass Meadows Neighborhood, This Spacious And Bright Brick Bungalow Offers A Rare Opportunity To Own A Solidly Built Home On A Generous 75 X 200 Ft Lot. Featuring Nearly 1000 Sq Ft Of Living Space, This Home Boasts Two Large Bedrooms And An Open-Concept Living, Kitchen, And Dining Area. Complete With A Separate Side Entrance To The Basement, A Detached Garage, And Parking For Over Six Cars. The Opportunities Are Endless Move In And Update, Reimagine And Renovate, Or Build Your Own Dream Home Surrounded By Other Stunning Custom-Built Masterpieces. VTB (Seller Take-Back) Option Available. (id:61476)
772 Townline Road W
Scugog, Ontario
Escape to the Countryside Without Leaving Convenience Behind!** Discover this enchanting 30+ acre hobby farm nestled just 10 minutes from Brooklin in the much sought after Durham Region. With easy access to the 407, 412, Highway 7, Highway 12, and the 401, this property combines rural charm with unbeatable convenience. This 3-bedroom, 3-bathroom residence is designed for comfort and warmth, featuring a main-floor primary bedroom with ensuite, perfect for easy access and privacy. Relax on the inviting covered back porch overlooking a beautifully landscaped yard, or enjoy mornings on the front porch. The separate entrance leads to a finished basement with endless possibilities. *Equestrian-Ready Amenities* The property includes horse paddocks, a round pen, a sand ring, 4-stalls and a tack room, all ready for your equestrian needs. *Convenient and Versatile Outbuildings* Beyond the barn, you'll find a 40x60 outbuilding for projects or storage.*Stunning Scenic Views*-The mature maple tree-lined driveway and the open picturesque surroundings offer peace and privacy. A true haven for those looking to connect with nature. Ample parking ensures convenience for everyone. Farm Taxes (id:61476)
23 Cove Crescent
Brighton, Ontario
Steps from Lake Ontario and moments from Brighton's beautiful waterfront, 23 Cove Crescent offers the perfect blend of luxury, comfort and convenience. This stunning all-brick freehold townhome features over 1600 sqft of thoughtfully designed living space in one of the area's most desirable neighbourhoods, perfect for retirees or professionals. Enjoy easy access to marinas, beaches, Presqu'ile Provincial Park, restaurants and scenic walking trails-all just minutes from your front door. Inside, you are welcomed by a bright, open-concept layout with modern finishes throughout. The chef's kitchen stands out with quartz counters, stainless steel appliances, breakfast bar and an abundance of cabinetry and also features a solar tube letting in natural light. The living area features a cozy gas fireplace with a stone surround and walks out through elegant French doors to a private, fully fenced backyard retreat. Relax outdoors under the covered patio, perfect for year-round enjoyment, whether dining al fresco or unwinding after a long day. Thoughtfully landscaped gardens create a peaceful and low-maintenance outdoor space. The primary bedroom suite offers comfort and style with a walk-in closet and a spa-inspired ensuite complete with a glass and tile walk-in shower featuring accessibility upgrades. French doors in the Primary provide direct patio access-perfect for enjoying your morning coffee. A second bedroom serves perfectly as a guest room, home office or den, located beside a full 4-piece bathroom for guest privacy. Additional highlights include a laundry room with built-in storage and laundry sink and convenient inside access to the spacious garage. With quick access to Highway 401, VIA Rail and all of Brighton's active amenities-including the Community Centre & Arena, Curling Club, YMCA, pickleball courts and vibrant seasonal events such as Music In The Park - 23 Cove Crescent offers the perfect fusion of tranquil small-town charm and elevated modern style. (id:61476)
169 East Shore Drive
Clarington, Ontario
Welcome to 169 E Shore Drive, This Stunning Detached 3 Storey Home Features Modern Exterior Finished with Great Curb Appeal, Boasting 3,533 Sq Ft (Above Grade), Double Door Entry, 5 Spacious Bedrooms with a Primary Retreat on its Own Floor, A spacious Family Room on the 2nd Level with a Private Walk Out Balcony with Lake Views, Filled with Tons of Natural Sun Light, 4.5 Bathrooms, Double Car Garage with Entry into Home, Easily Park 4 Vehicles, Mudroom, Garage Door opener W/Remotes, Open Concept Floor Plan on the Main Floor With Dining, Living, Kitchen and Breakfast, Beautiful Gas Fireplace, Freshly Painted (2024), Carpets Shampoo Washed (2024), Well Maintained Property, Oak Staircase, Hardwood Floors on Main Level, 9' Ft Ceiling on Main Level, 10' Ft Ceiling in Family Room on 2nd Level, Upgraded Light Fixtures, Eat in Kitchen with Island, Drop Down Pendant Lighting, Undermount Double Sink, Gas Stove, S/s Appliances, Massive Primary Bedroom Retreat on its Own Floor With Stunning Walkout Terrace with Lake Views, Large Walk in Closet and 5 Pc Bathroom En-suite, Facing Wooded Area, Great Unobstructed Views All Around, Live By The Lake, Surrounded By Nature, A Must View! (id:61476)
1590 Major Oaks Road
Pickering, Ontario
Welcome to this stunning home 4+2 bedrooms & 5 bathrooms- with just over 4000 sqft of combined living space in desirable Brock Ridge- walk to schools, park in the backyard and public transit at your doorstep. Close to Pickering Town Centre and places of worship, trails & green-space. Grand entrance with luxury staircase. Updated all new porcelain and luxury laminate floors on main and second level. Custom kitchen with quartz countertop, backsplash and s/s appliances. Entertain/ relax in the xl living&family rms. Dining rm is xl with built in bar/coffee nook/server with quartz countertop. Relax in the spacious executive primary bedroom with sitting area, his & hers walk-in closets and spa like en-suite. Second bedroom has its own private en-suite. Third bedroom has a semi-en-suite so there could be 3 primary bedrooms- great for large extended families or rental potential allowing for privacy for everyone. The basement is finished with 2 bedrooms, bathroom, recreational room and kitchenette -easy to add separate entrance from side yard. Private treed backyard with deck and gazebo to relax and enjoy summer days. Stamped concrete driveway with 3 parking spaces (id:61476)
709 Keates Avenue
Oshawa, Ontario
Ideal family home! Spacious 4-bed, 2-kitchen layoutperfect for a large family. Includes 2 bedrooms in the basement plus office space. Convenient location near Highway 401, schools, and worship centers. Just 7 mins to Costco and shopping, 10 mins to Oshawa Town Center, 15 mins to Durham College/Ontario Tech University, and 6 mins to the downtown campus. Features 200AMP electrical. High potential for legal basement/secondary unit. (id:61476)
913 Fetchison Drive
Oshawa, Ontario
Welcome to this beautiful 2-storey townhouse featuring a bright open-concept design and plenty of natural light throughout. The spacious living area is warm and welcoming, with an integrated open-concept layout that flows seamlessly into the dining and kitchens paces-perfect for both everyday living and entertaining. The modern, renovated kitchen boasts granite countertops, a stylish backsplash, stainless steel appliances, and a spacious breakfast area with a walkout to a large, fully fenced backyard-perfect for family gatherings or outdoor entertaining. Upstairs, the primary bedroom offers a generous layout with a large walk-in closet, a stunning renovated bathroom with a double sink and its own storage closet. The two additional bedrooms are also great in size with excellent closet space. The basement offers incredible potential and includes a finished space ideal for a home office. Ideally located near shopping, schools, and transit, this home combines comfort, style, and convenience in one perfect package. (id:61476)
446 - 15 Filly Path
Oshawa, Ontario
Welcome to this beautiful 4-bedroom, 3-bathroom End-Unit townhouse in highly sought-after Windfields! Boasting a spacious open-concept layout with quartz kitchen countertops, stainless steel appliances. Direct garage access with 2-car parking (garage + driveway). Steps to Costco, FreshCo, LCBO, and Windfields Farm Mall. Minutes to Durham College, Ontario Tech University, Hwy 407, and public transit. Family-friendly complex with low maintenance fees and ample visitor parking. Includes all appliances, and light fixtures. Move-in ready ideal for families, professionals, or investors seeking a turnkey opportunity in one of Oshawa's fastest-growing communities! (id:61476)
311 - 45 Cumberland Lane
Ajax, Ontario
Waterfront Living at Its Finest! Discover incredible value in this spacious 2-bedroom condo perfectly situated across from Lake Ontario in one of Ajax's most sought-after waterfront communities. Wake up to inspiring sunrises and unwind with breathtaking sunsets over the water, every day feels like a getaway! Enjoy a walk to Rotary Park, scenic waterfront trails, splash pads, and the Trans-Canada Trail with miles of walking and biking paths just steps from your door. Inside, you'll find an open, airy layout with generous principal rooms, a walk-in shower, and endless potential to update and make it your own. A perfect opportunity to personalize your space and build equity in an unbeatable lakeside location. Resort-Style Amenities Include: indoor pool, hot tub, sauna, fitness centre, games room, and party room with fireplace and full kitchen. Plus, enjoy concierge service, 24-hour security, and underground parking for your peace of mind. All-Inclusive Living: High-speed internet, home phone, water, and Rogers Ignite On-Demand are included. This is condo living done right in a very well managed building known for its strong sense of community, outstanding lifestyle perks, and unmatched proximity to the lake. Don't miss your chance to live the waterfront dream! (id:61476)


