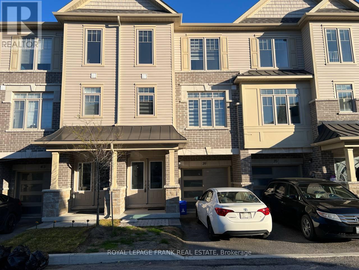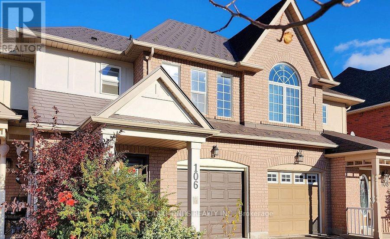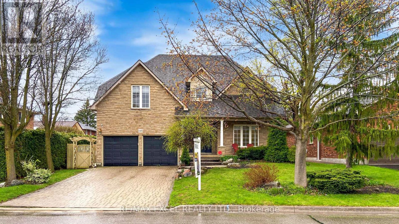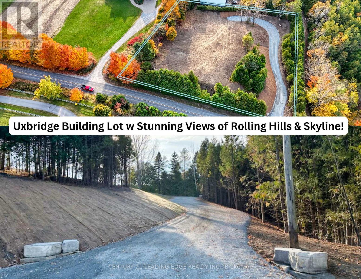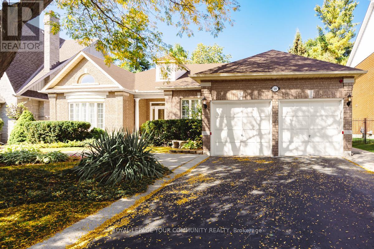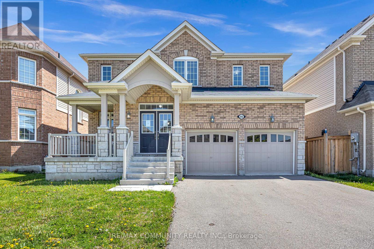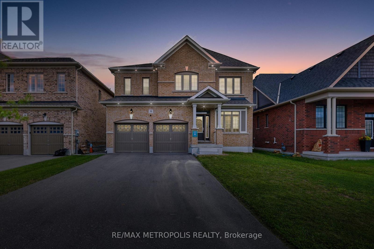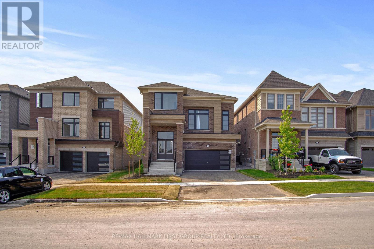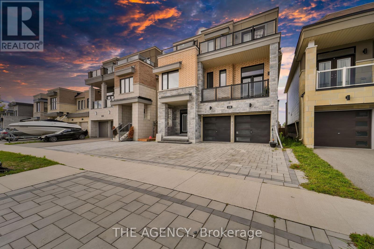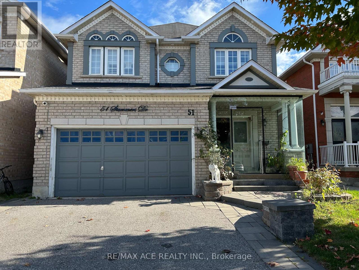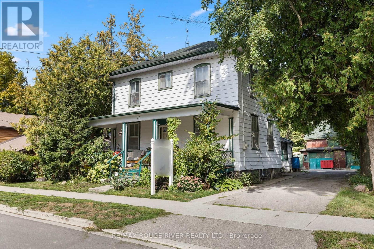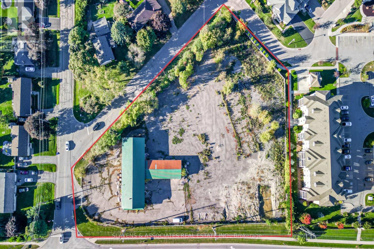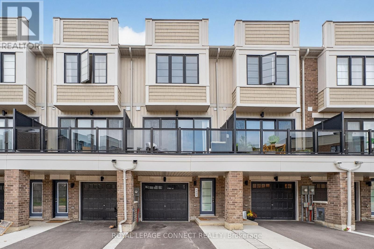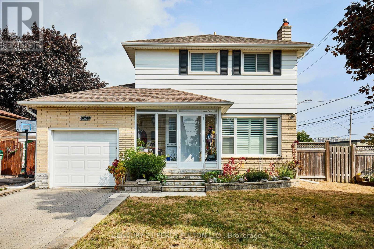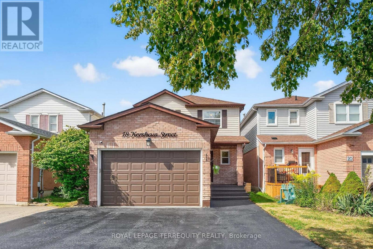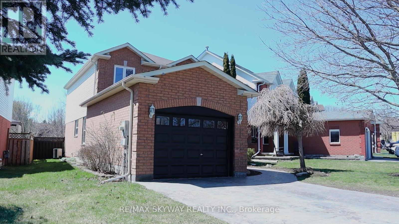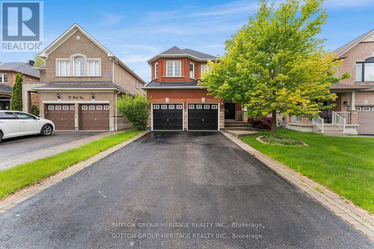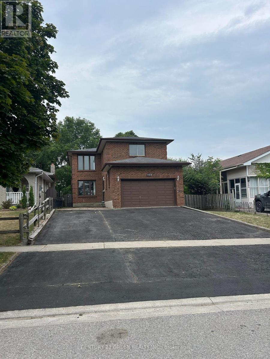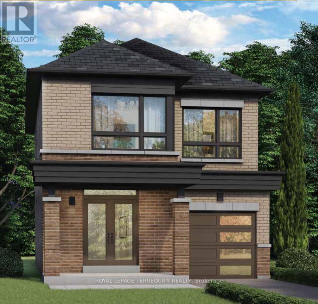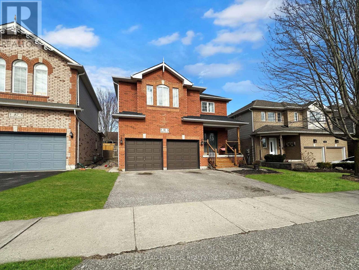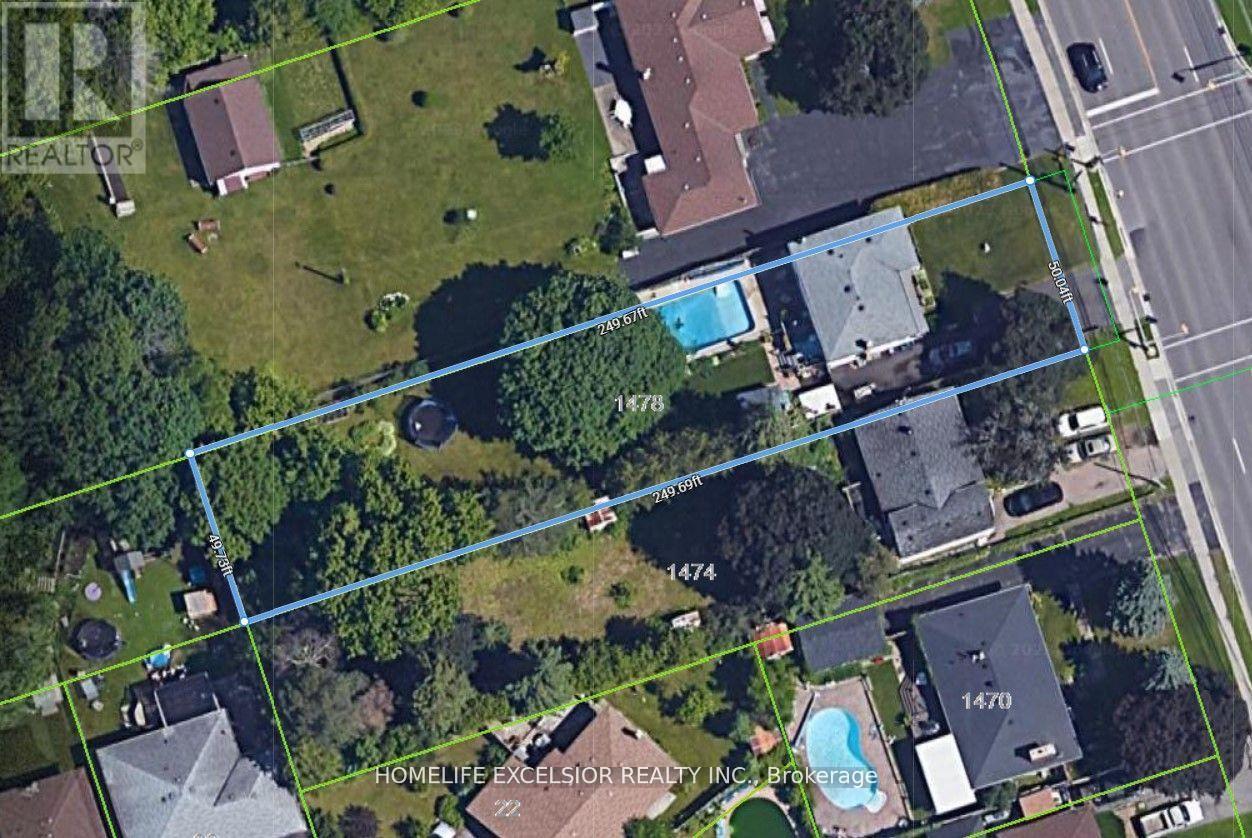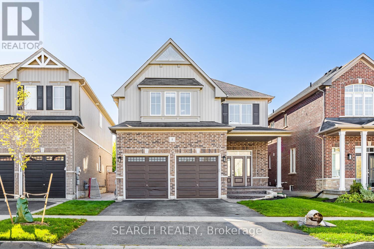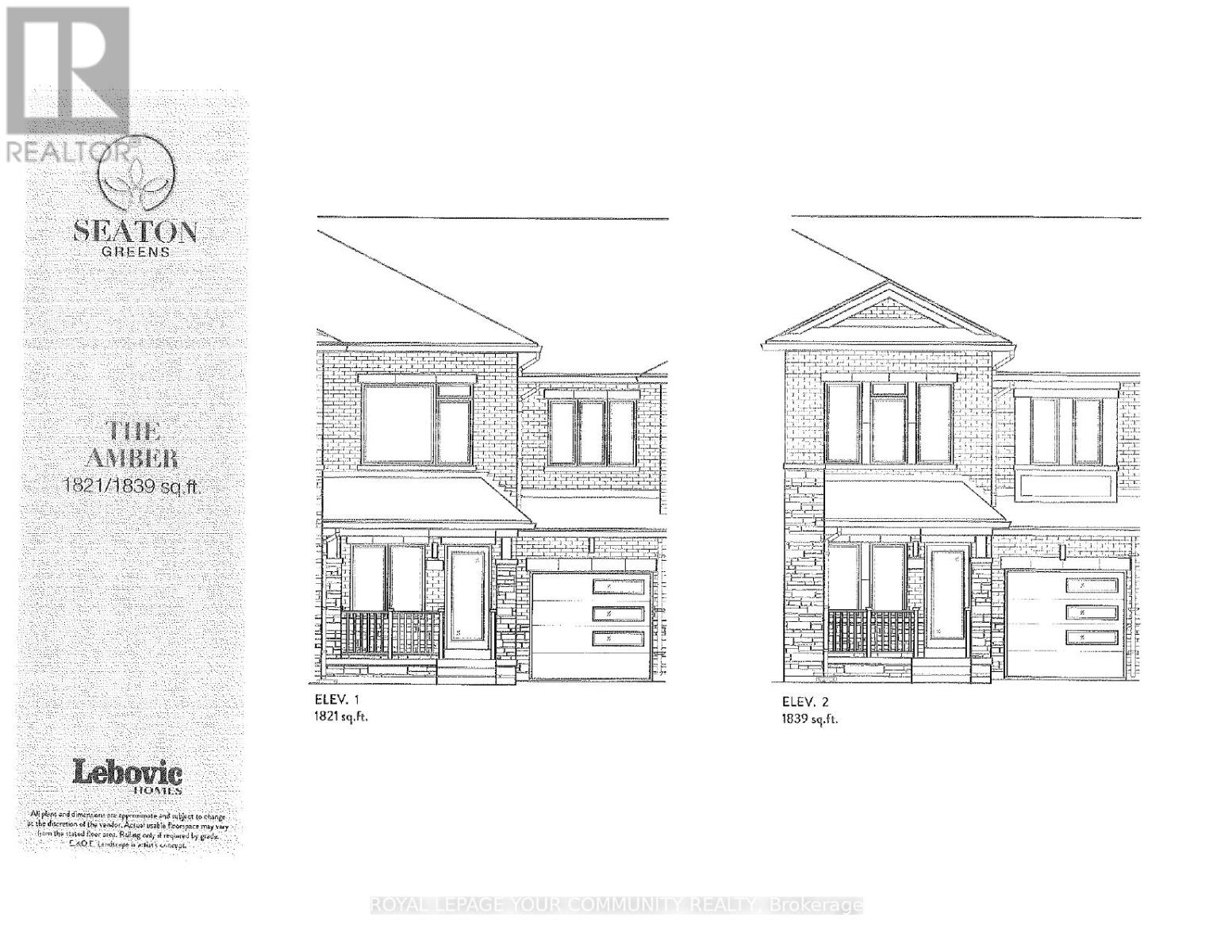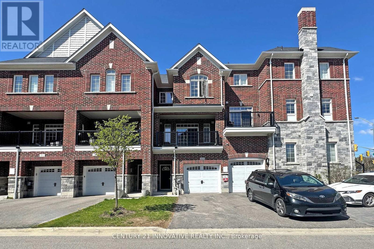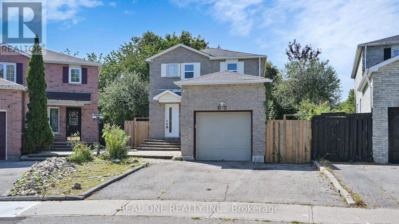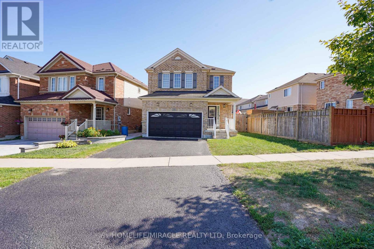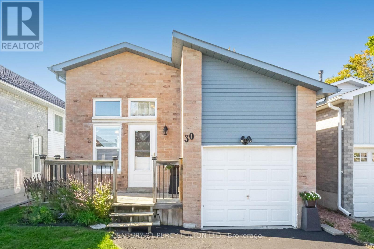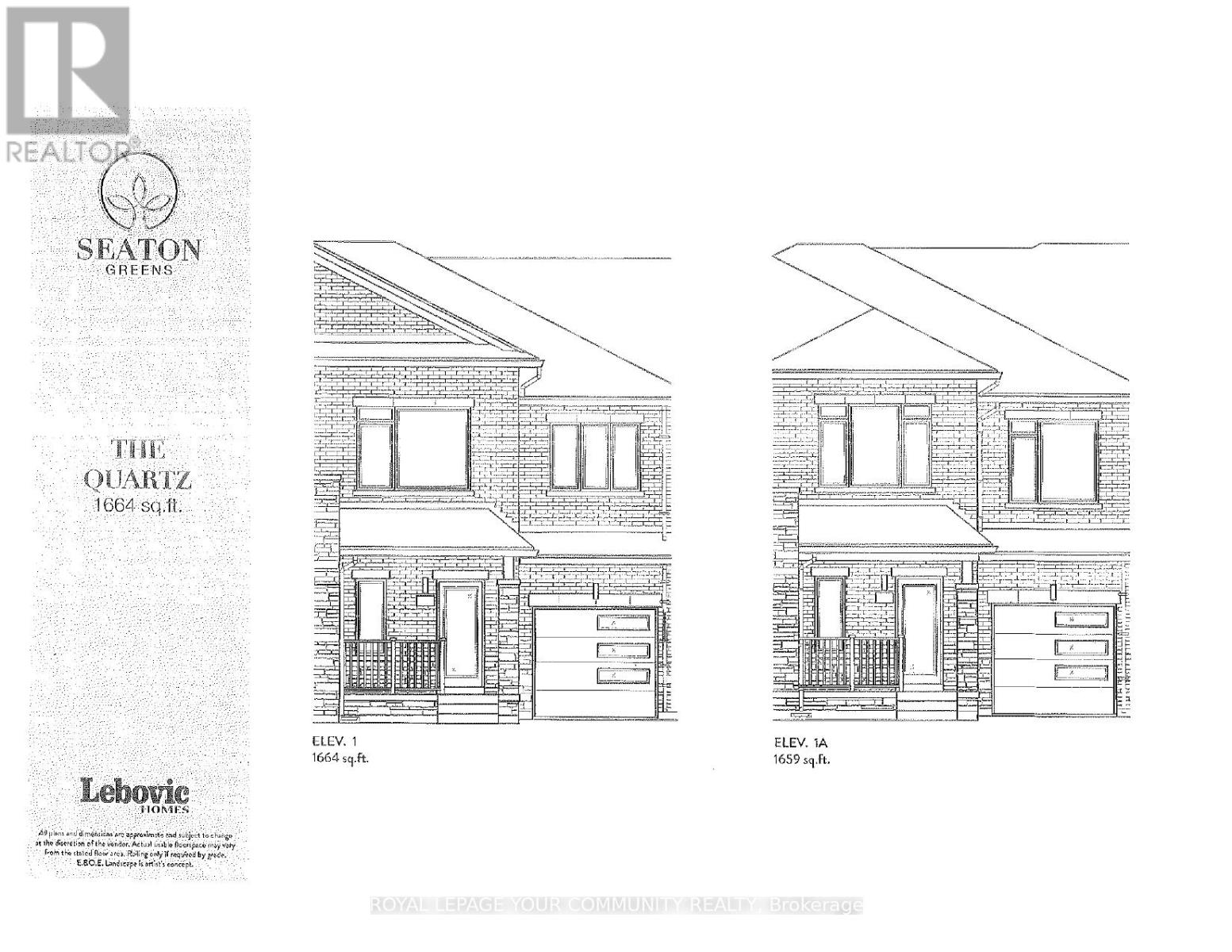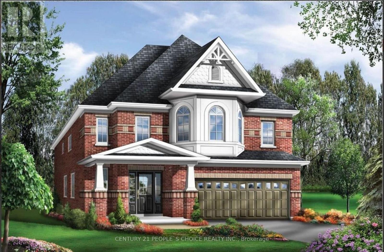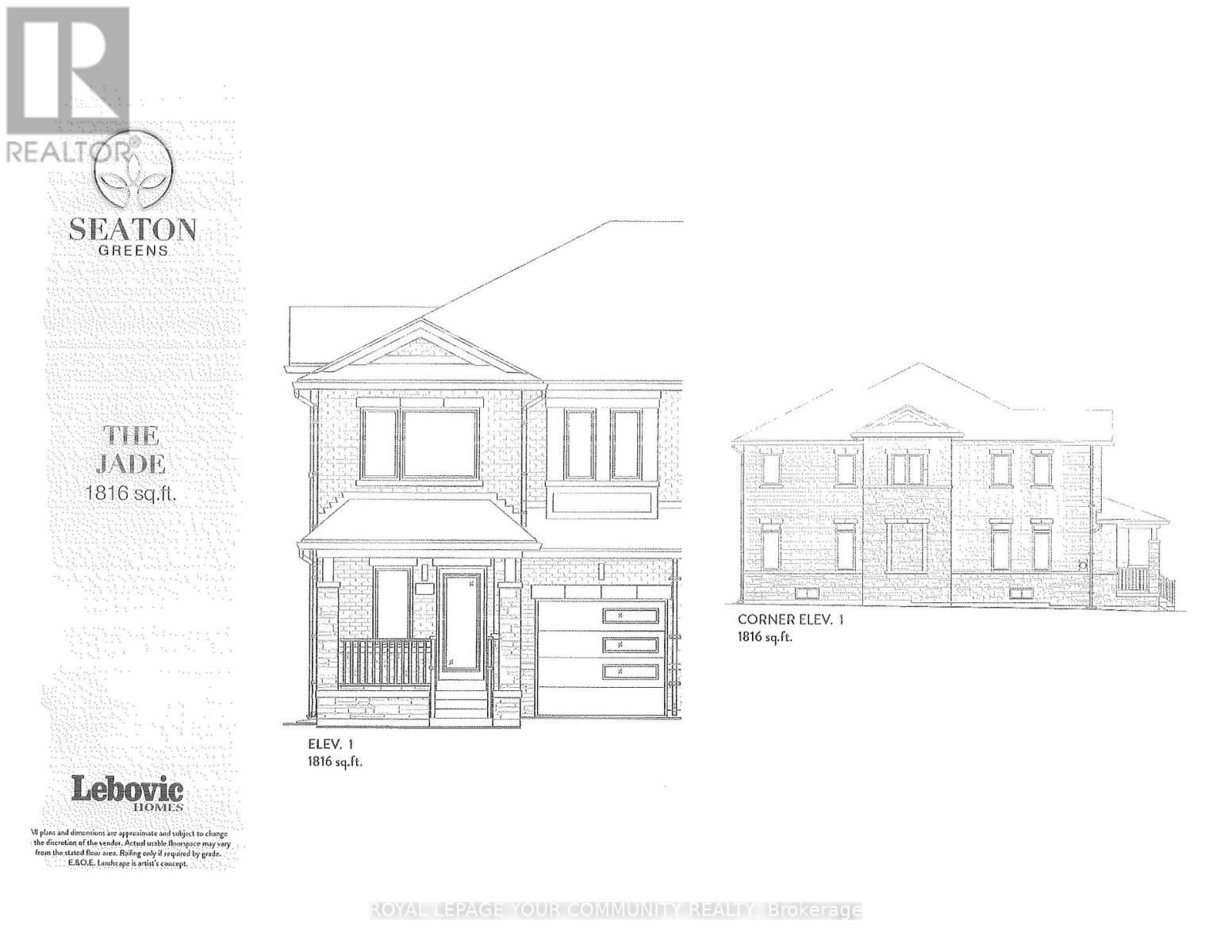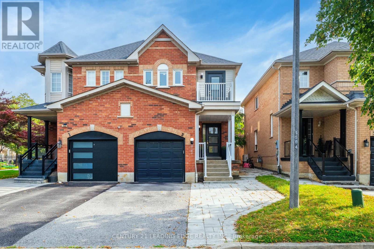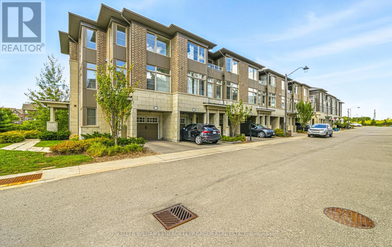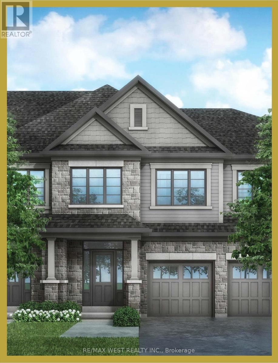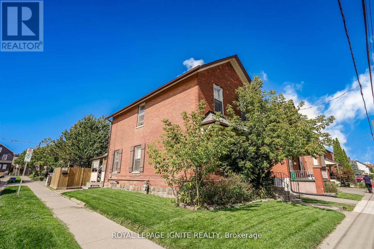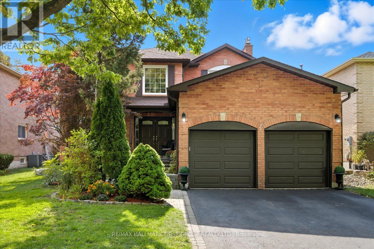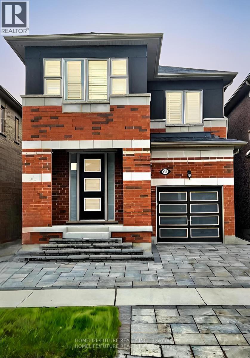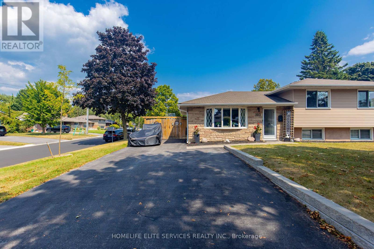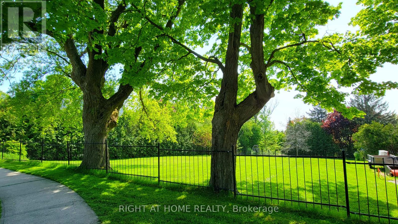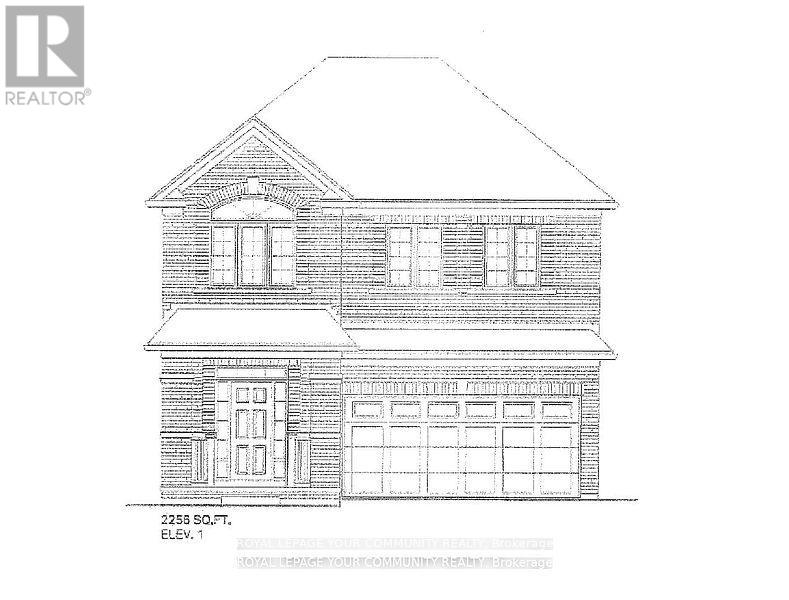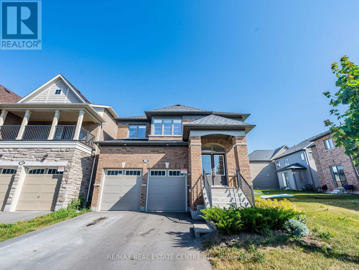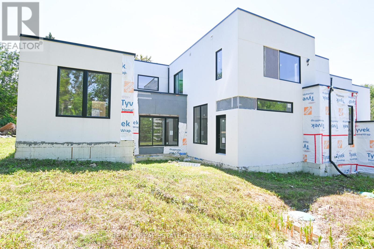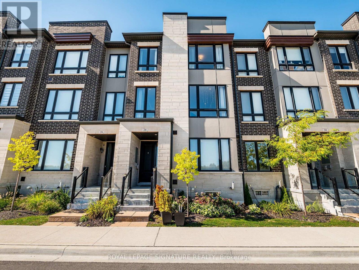39 Bavin Street
Clarington, Ontario
Welcome to this beautifully upgraded executive-style freehold townhome offering over 1,700 sq. ft. of bright, functional living space plus an unfinished basement. Located in a desirable family-friendly community at the southeast corner of Scugog St. and Concession Rd. 3, this home is just steps from schools, parks, grocery stores, and more. The main floor features a spacious living room, powder room, coat closet, and inside access to a deep one-car garage ideal for storage or longer vehicles. The second floor offers a large family room with a walkout to a private balcony, a second powder room, and a modern kitchen with a breakfast area. Appliances include a fridge, stove, and dishwasher. The third floor features a primary bedroom with a walk-in closet and a 5-piece ensuite including a soaker tub, separate shower, and built-in shower bench. Two additional bedrooms and a full 4-piece bath complete the upper level. The basement is unfinished and includes a cold cellar and laundry area with washer and dryer. Highlights include no carpet, high-quality flooring throughout, a backyard with a deck, parking for two vehicles including one in the garage and one in the driveway, and guest parking available. This is a rare opportunity to own a spacious and well-maintained townhome in a prime Bowmanville location. (id:61476)
106 Stokely Crescent
Whitby, Ontario
Modern and elegant 3-bedroom, 3-bathroom freehold townhouse with a finished basement, ideally situated in the heart of downtown Whitby. A grand foyer offers a warm welcome, with direct access to the garage for added convenience. The main floor features engineered hardwood flooring, while the second floor is finished with upgraded laminate. The spacious family kitchen boasts stainless steel appliances and flows seamlessly into the large open-concept living and dining area. The primary bedroom includes a full ensuite and his-and-hers closets. Stylish windows, a modern front door, and a sleek garage door enhance the homes curb appeal. The finished basement offers versatile additional living space, perfect for a home office, family room, or recreation area. Located within walking distance to top-rated schools, shopping, restaurants, and close to transit and the GO Station (id:61476)
143 Samac Trail
Oshawa, Ontario
A Must-See! This stunning, detached 5+1, 5 bathroom custom villa offers over 3,730 sqft of living space, plus approx. 2,000 sqft of additional space in the finished basement. Fully renovated with no detail overlooked, this home features 7.5" engineered hardwood floors, a gourmet kitchen with sleek white and gold finishes, Calacatta marble quartz counters and backsplash, and a stone-facing exterior that adds a sophisticated touch to the homes curb appeal. The spacious primary bedroom boasts 2 walk-in California closets and a spa-like ensuite with a Jacuzzi tub, heated floors, heated towel racks, and dual vanities. The kitchen is a chef's dream with luxury Cafe gold appliances: a 48" gas stove, LED-backlit fridge, 5-in-1 microwave/oven, and smart dishwasher- all app-enabled. Enjoy cozy evenings in the family room with a cathedral ceiling and gas fireplace. This home is equipped with new insulation, furnace, smoke detectors, LED pot lights, and gorgeous light fixtures throughout. The beautifully designed finished basement blends luxury and function with a dedicated theatre room, private gym, cold room, and a massive multi-purpose space with a walk-in closet perfect as a guest suite, office, or recreation area. Thoughtful design and high-end finishes make it ideal for both family living and entertaining. Step outside to your private oasis featuring a hot tub and lush landscaped yards maintained by built-in sprinklers. Additional features include a soundproof furnace room, 2-car garage, 4-car driveway, no sidewalk, and 16+ ft evergreen fencing for maximum privacy. Close to Ontario Tech University, parks, shopping, and restaurants and Hwy 407, this home combines convenience, comfort, and luxury. Photos for reference only furnishings not included or present during showings. (id:61476)
1470 Concession 4 Road
Uxbridge, Ontario
One Acre Building Lot In Sought-After South Uxbridge! Boasting Endless Views Of The City Skyline To The South And Rolling Hills To The Northeast. The Scenic Winding Driveway Leading To A Pinnacle Hilltop Building Location That Provides A Stunning Blank Canvas With Endless Possibilities For Your Dream Home. The Solid Wide Driveway Ensures Easy Access For Construction And Deliveries. Conveniently Located Minutes From Highway 407 And Close To Prestigious Golf Clubs ( Such As Coppinwood, Wyndance & Granite), This Property Is A Must-See. Schedule Your Showing Today! (id:61476)
58 Brimwood Court
Pickering, Ontario
STUNNING CUSTOM-BUILT BUNGALOW on a cul-de-sac in the Exclusive Tall Trees Enclave, Pickering's Best Kept Secret. Steps from the Rouge Valley Nature trails, this immaculate Marshall built beauty boasts generous open living spaces with endless possibilites for various configurations suitable to your family. Every inch of this home has been thoughtfully crafted with Large Bay and Bow windows in principle rooms and with exceptional consideration for current and future uses; from additional bedrooms in the basement, home office space, recreation, games and loads of organized storage areas not to mention the envy of all DIYers and Craftsmen, a Huge Home Workshop its all right here!! From the elegant formal Living and Dining Rooms to the heartbeat of the Ginormous kitchen, this home built on a 138 deep lot, opens to the Patio and Professionally curated perennial garden where birds and wildlife share the heartbeat of the seasons. This winter, cozy up to the fire in family room while the family bustles around the kitchen. Soak in the Master/Primary Ensuite Jaccuzzi tub or lounge in the 24 x 13 Bedroom while looking out the Bay Window. On the fully finished Lower level many surprising opportunities await. Pool (table w/accessories included) in the Games area, drinks at the Wet bar or movies in the Entertainment area, with almost 2000 square feet of finished space, configure your exercise room, add additional bedrooms, or enlarge the home office, its all easy to do. EXTRA EXTRA EXTRA: 9 ceilings , crown molding, new hardwood floors, Kohler water conservation toilets, AC and Furnace (19), and a Double deep finished garage w/workbench. See Attachment for comprehensive list. (id:61476)
603 Braemor Court
Oshawa, Ontario
This beautiful detached bungalow offers you all the amenities you can think of. If you are looking for a cozy family home that offers you close access to school or a home that offers a serene surrounding, do not look any further. This stunning family home boasts a brand new upgraded kitchen with stainless steel appliances and fully renovated bathrooms. Enjoy a cup of tea, cocktail or BBQ with family and friends on a large wooden deck. This house has it all! Rest assured this house is move in ready so pack your bags and get ready to move home! (id:61476)
242 Kenneth Cole Drive
Clarington, Ontario
Welcome to this stunning brand new 4-bedroom detached home in Bowmanville's sought-after Northglen community. Boasting plenty of bright, open living space, this home features 9 ft ceilings on the main floor, 8 ft ceilings upstairs, a grand double-door entry, and a stylish full brick and stone exterior. This home welcomes families with an upscale kitchen and living room to spend your days. Enjoy easy access to schools, Hwy 401/407, and the new Northglen park with splash pad just a short walk away. (id:61476)
46 Deverill Crescent
Ajax, Ontario
Welcome to 46 Deverill Cres! Perfect for first-time buyers, this charming home features a bright open-concept layout with granite kitchen countertops, stylish backsplash, pot lights, and walkout to a beautiful deck with spacious pie-shaped backyard. Recent upgrades include fresh paint throughout, furnace & A/C (2021), modern light fixtures, interlock and landscaping (2021). The upper-level bathroom has been tastefully updated, and the finished basement with bathroom offers additional living space. Located in a family-friendly neighborhood with easy access to schools, parks, supermarkets, shopping, and Highway 401. Just a short walk to Westney Heights Plaza with Banks, Shoppers Drug Mart, Sobeys, Starbucks, and more. Dont miss this fantastic opportunity! (id:61476)
15 Douglas Kemp Crescent
Clarington, Ontario
Welcome to this elegant 4+1 bedroom, 4-bath full brick home featuring a builder-finished walk-out Basement! In the prestigious Northglen community and built by Treasure Hill just 4 years ago! This modern gem is loaded with upgrades, including a Samsung stainless steel fridge and stove (2024), custom kitchen backsplash (2024), Granite Kitchen Counter tops, Extended Kitchen Cabinets, Double S/S Kitchen Sink and a brand-new fence (2024). Step inside and be greeted by a bright, open-concept layout perfect for entertaining. Built-in Central Vacuum System Installed Throughout, Offering Convenient, Whole-Home Cleaning with Ease. The main floor boasts hardwood flooring, a spacious family room with a built-in fireplace, and a stunning kitchen featuring stainless steel appliances, a centre island with a breakfast bar, and a walk-out to a huge backyard-ideal for family gatherings and summer BBQs. The spacious primary suite includes two walk-in closets and a luxurious 5-piece ensuite with his and her sinks, Bathtub & enclosed Shower. The second floor offers added convenience with an upper-level laundry room and spacious bedrooms perfect for growing families or guests. Enjoy the practicality of a double-car garage and 4-car driveway with No sidewalk, providing ample parking. Huge Builder Finished Open concept Basement with a Separate walk-out Entrance from the backyard. Located in a family-friendly neighbourhood, this home is steps to parks, trails, and community amenities, with a brand-new Northglen Elementary School coming into the community slated for completion in 2025. All essentials such as: FreshCo, Shoppers Drug Mart, TD Bank, Pizza Pizza, Canadian Tire, Home Depot, Staples, Mcdonalds, Subway, Walmart and much more just mins away! (id:61476)
1069 Trailsview Avenue
Cobourg, Ontario
Nestled on a deep lot, this beautifully upgraded property showcases a stunning modern exterior finish that immediately sets it apart. With clean architectural lines and timeless curb appeal, this home blends contemporary style with small-town charm. Step inside to a bright and open main level featuring soaring 9-foot ceilings, upgraded 5.5-inch flat stock trim, light-toned flooring, and sleek 1-panel wood doors with taller frames throughout for a grand feel. The iron rod staircase and matte clear polish finish on the stairs offer modern elegance with the option to customize the stain to your taste. The upgraded white and gold vein tiles, refined faucets, upgraded powder room vanity, backsplash, and built-in kitchen ventilator all come together in a seamless designer finish. The chef-inspired kitchen features upgraded cabinetry, creating a luxurious yet functional heart of the home. Upstairs, the second level continues the open, airy feel with 9-foot ceilings and tall doors. Each bathroom features upgraded mirrors and fixtures, adding thoughtful detail and polish to the space. Every inch of this level reflects quality, comfort, and sophistication. The basement offers 9-foot ceilings an extremely rare and valuable upgrade giving you incredible potential to create your dream space. Whether it's a home theatre, gym, or additional living area, the possibilities are endless. Out back, the deep lot provides an ideal setting for outdoor entertaining, gardening, or simply enjoying peaceful evenings in your own private retreat. Located in a friendly, fast-growing neighbourhood in Cobourg, this home combines modern design with small-town warmth, just minutes from local shops, parks, schools, and the beautiful Cobourg beach and Marina. Don't miss this rare opportunity to own a nearly new, fully upgraded home in a town you'll love to call home. (id:61476)
115 Yacht Drive
Clarington, Ontario
Breathtaking Luxury by the Lake! Welcome to 115 Yacht Drive, a stunning executive home in the sought-after Lake Breeze community, offering nearly 3,500 sq. ft. of modern living just steps from Lake Ontario. With 5 spacious bedrooms, 5 bathrooms, and a thoughtfully designed open layout, this residence combines elegance, comfort, and functionality. Soaring 10' ceilings, expansive windows, and large patio doors flood the home with natural light, while two large balconies showcase sweeping views. The upgraded exterior features elegant stonework, an interlocked patio, and a stylish driveway, creating outstanding curb appeal. Inside, the gourmet kitchen with a large breakfast area is perfect for family gatherings and entertaining. Backing onto no homes behind, this property ensures privacy and open views. While move-in ready, the home also presents an excellent opportunity for cosmetic updates and featuring an unfinished basement allows you to tailor the space to your own style and vision. Nestled among scenic trails, parks, and waterfront walkways, and only minutes from Highway 401 and the Waterfront Trail, this home is perfectly situated for both convenience and leisure. Experience luxury living by the lake-this is a property you'll be proud to call home. (id:61476)
51 Stammers Drive
Ajax, Ontario
Stunning "John Boddy" Home In Demand Family Community! This Was A 4 Bdrm Model W/Option To Change To 3 Bdrm Featuring A "Dream" Master! Imagine His / Her W/I Closets. Luxurious Ensuite Bath-Corner Soaker Tub, Sep Shower & Double Sinks. Man Flr Comb Liv & Din, Quality Kit, Overlooks Family W/Gas Fireplace. Main Fl Laundry & Door To Garage. 2 Linen Closets-1 With A Laundry Shute, 9 Ft. Ceilings. (id:61476)
20 Odell Street
Clarington, Ontario
Welcome to this exceptional Duplex at 20 O'Dell Street, where years of character meets modern investment opportunity! This charming home showcases authentic craftsmanship on a huge 66.99 x 163.67-foot lot just walking distance from historic downtown Bowmanville's charming shops and bistros. The larger south unit boasts spacious 3-bedroom, 1-bathroom living with a huge kitchen space, dining room area, and fantastic layout perfect for families or professionals seeking room to spread out. The north unit offers a perfect 1-bedroom, 1-bathroom bachelor pad ideal for young professionals or downsizers who love the downtown lifestyle. Original period features blend seamlessly with practical duplex living, while the unique old hay barn converted for use as a 2-car garage or workshop adds historic charm and functionality. Live comfortably in either unit while your tenant pays down your mortgage in the other, all while strolling to favorite local restaurants and boutiques in minutes. This solid 2-storey property maximizes investment potential with separate entrances, ample parking, and that coveted barn/shop space impossible to replicate today. Easy Highway 401 access means you enjoy small-town historic charm with big-city commuting convenience. With Durham Region's strong rental market and the premium that heritage properties with flexible unit sizes command, this unique gem delivers immediate cash flow and long-term appreciation. Own a piece of Bowmanville's history while building your financial future! The different unit sizes really expand your tenant pool - families love that spacious south unit while young professionals gravitate to the cozy north bachelor setup! (id:61476)
1 Ferguson Avenue
Whitby, Ontario
Introducing 1 Ferguson Avenue, a premium 2.17-acre residential development site in the heart of Brooklin, one of Whitby's most desirable and rapidly growing communities. This exceptional parcel presents a rare opportunity for developers to shape a vibrant neighborhood in a location celebrated for its small-town charm and strong connection to the thriving Durham Region. With a proposed plan for a four-storey mixed-use condominium featuring 60 residential suites, 1,408 square meters of commercial space, and eight semi-detached homes, the site is ideally positioned to meet the needs of todays families and professionals. Just minutes from major highways, including Highway 407, residents will enjoy seamless access to the Greater Toronto Area, making it especially attractive to commuters. Brooklin itself is known for its picturesque streets, top-rated schools such as Meadowcrest Public School and St. Bridget Catholic School, and a welcoming, family-oriented atmosphere. Whether your vision is to create custom homes or a boutique residential development, 1 Ferguson Avenue offers an unparalleled chance to invest in one of Whitby's most sought-after communities and play a defining role in shaping Brooklin's future. (id:61476)
1455 Green Road
Clarington, Ontario
3 Years New! Beautiful 3-storey townhome with 4 bedrooms, 3 full baths, and modern finishes throughout. Bright open layout with upgraded LED fixtures, convenient garage access, and plenty of space for the whole family. Steps to parks, schools, shopping, and just minutes to the GO Station & highways. Move-in ready and close to all amenities! (id:61476)
1349 Somerville Street N
Oshawa, Ontario
This home site on the corner lot; Prime location of North Oshawa, Corner of Taunton & Somerville St, Amenities at your door step, This home is ready to move in, All windows California shutters, Hardwood floor on main second floor, Kitchen double sink floor, Tile 12 inch, Stainless steel appliances, Fridge, Stove, Microwave above stove (not working), Oversize washer and dryer, Single pantry, Side walk out to backyard, Deck and garden, Walkthrough garage, Large side corner yard, Garage door opener. 24 hours bus service at your door. Front patio is enclosed front glass patio. (id:61476)
18 Kershaw Street
Clarington, Ontario
Don't miss out on this beautiful, detached property with an enchanting backyard! Conveniently situated near King Street E., this is the perfect home for families craving a peaceful respite from city living while staying close to everything you need. The ground floor features a lavish living and dining space with elegant French doors. In the kitchen, stainless-steel appliances and ample pantry space allow you to live out your culinary dreams. A walk-out provides easy access and a charming view of the fully fenced backyard. Elevate your outdoor events; mix drinks at the bar and stay refreshed under the dreamy glow of the pergola. Upstairs is a spacious primary bedroom, which includes an ensuite and walk-in closet. The finished basement boasts a versatile recreation area, laundry room, and den. Staying connected to the broader community is simple! The attached garage and driveway provide ample parking spaces. Electric vehicles can be charged easily using the EV charger installed in the garage. Durham Region and GO Transit stops, shopping plazas, parks, and hiking trails are all just minutes away! ** This is a linked property.** (id:61476)
10 Elephant Hill Drive
Clarington, Ontario
Welcome to 10 Elephant Hill Dr, located in the highly demanding neighborhood of Bowmanville. This top to Bottom fully renovated house offers a perfect blend of contemporary design and comfortable living, providing an ideal sanctuary for you and your family. This remarkable home is recently renovated with new Flooring, paint & lighting. It presents an incredible opportunity to embrace an exceptional living experience. The home has a finished basement which is an open-concept layout seamlessly blends the living, and kitchen areas, creating a spacious and fluid environment that encourages both relaxation and entertainment. It's conveniently located near schools, parks, shopping centers, and other amenities. Huge backyard offers above ground pool and ravine lot (A luxury which can not be created). ** This is a linked property.** (id:61476)
34 Ball Crescent
Whitby, Ontario
Welcome to 34 Ball Crescent, Whitby, located in the highly sought-after Williamsburg community. This 4+1 bedroom detached home sits on a quiet, family-friendly street, just steps to top-ranked elementary and secondary schools, parks, trails, and minutes to major highways. Bright and spacious, the home features a large family-sized kitchen with an eat-in breakfast area and a walkout to a private backyard with a large deck perfect for outdoor living and entertaining. The combined living and dining rooms showcase beautiful hardwood flooring, while the main floor family room offers hardwood floors and a cozy fireplace. Upstairs, you'll find four generously sized bedrooms, including a well-appointed primary suite with a 4-piece ensuite. The finished basement adds even more living space with a large recreation room and a fifth bedroom- ideal for guests or extended family. Main floor laundry offers convenient garage access to a double-car garage. Close to Heber Down Conservation Area, Hwy 412, and Hwy 407, this is the perfect home for families looking for space, comfort, and a prime location. (id:61476)
719 Keates Avenue
Oshawa, Ontario
BEAUTIFULLY RENOVATED 4+2 BEDROOMS FAMILY HOME WITH NO NEIGHBORS IN THE FRONT, EVER!!! WELCOME TO THIS STUNNING RECENTLY RENOVATED 4 BR 2 BATH MAIN UNIT WITH A BASEMENT THAT HAS ASEPARATE ENTRANCE, 2 BEDROOMS WITH 1 FULL WASHROOM. PROPERTY FEATURES:FULLY RENOVATED INTERIOR : INCLUDING NEW FLOORS ON THE SECOND FLOOR, FRESH PAINT AND NEW LIGHTFIXTURES.CONTEMPORARY KITCHEN FEATURING QUARTZ COUNTERTOP, CUSTOM CABINETRY, STAINLESS STEEL APPLIANCES,PERFECT FOR ENTERTAININGUPDATED BATHROOMS WITH NEW TOILETS AND NEW PLUMBING.FINISHED BASEMENT - WITH NEW 2 BEDROOMS AND A KITCHENETTE. PRIVATE BACKYARD WITH A DECK THAT HAS A BBQ 5/6 PARKING SPACES WITH 2 CARS INSIDE THE GARAGE.INCREDIBLE EAT-IN KITCHEN THAT SEATS 12 OVERLOOKING FAMILY ROOM WITH WALKOUT TO COVERED DECK.THE MASTER BEDROOM IS HUGE COMPLETE WITH DOUBLE DOOR ENTRY AND 5 PIECE ENSUITE. HUGE WINE CELLAR 18X15 FT SEPARATE SIDE ENTRANCE FOR BASEMENT (Potential rental income or additional family unit) YOU HAVE TO SEE IT TO BELIEVE IT!!! (id:61476)
3131 Blazing Star Avenue
Pickering, Ontario
Introducing The Corvus, an incredible pre-construction 30' detached home offering modern style and smart design. With 1,890 sq. ft., this open-concept layout features a bright great room with electric fireplace, a sleek kitchen with flush breakfast bar and pantry, and a spacious dining area with patio doors to the backyard perfect for entertaining. A main floor powder room, garage entry, and optional laundry (Elev. B) add convenience. Upstairs, enjoy 4 generous bedrooms, including a primary suite with walk-in closet and private ensuite, plus a full main bath for family or guests. Want more space or income potential? Optional finished basement with rec room, wet bar, and separate entrance/walk-up available. Secure todays pricing and personalize your finishes! (id:61476)
91 Perryview Drive
Scugog, Ontario
Stunning 6-Bedroom Family Home with in law suite. This spacious 2-story, 6-bedroom home offers a bright, family-friendly layout with stylish finishes throughout. Step into a welcoming foyer through double-width doors and enjoy vinyl waterproof flooring, pot lights, and designer fixtures. The main level boasts an entertaining-sized living room, plus an open-concept kitchen/family room with walkout to a private, fully fenced backyard complete with two gates, a patio, and a shed. (id:61476)
1478 Simcoe Street N
Oshawa, Ontario
Calling all investors, developers, builders, and visionaries. Development opportunity in North Oshawa's highly sought-after Samac Community.* This property consists of income-generating detached home found on a large 50 x 250 parcel of land. Can be acquired along with the neighboring 1482 Simcoe St N, which is a large in town parcel that includes its own income-generating bungalow. Unbeatable location, minutes away from UOIT, grocery stores, schools, public transit, and more. Found in an area of intensification, new development, and growth. Includes Fridge, Stove, Dishwasher, Washer/Dryer, A/C, All ELF's. (id:61476)
11 Elmer Adams Drive
Clarington, Ontario
Welcome to your dream home in the heart of Courtice. This stunning detached home features a spacious two-car garage and a grand entrance that sets the tone for what's inside. The open-concept main floor is bright and inviting, complete with a convenient main-floor laundry room and seamless flow that's perfect for both everyday living and entertaining. Upstairs you'll find four generous bedrooms and four beautifully finished washrooms, offering comfort and style for the whole family. The separate entrance to the basement provides incredible potential for an in-law suite or future income opportunity. Step outside to a beautifully landscaped yard featuring a charming gazebo the perfect space to relax and unwind. Luxury, space, and functionality come together in this exceptional Courtice home. (id:61476)
1139 Zinnia Gardens
Pickering, Ontario
BRAND NEW "THE AMBER" model. 1839 sq.ft. Elevation 2. Premium Lot. Backing onto greens and walk-out basement. 9 ft ceilings on main floor. Hardwood on main floor (natural finish). Ceramic tile in kitchen. Oak stairs with iron pickets. 2nd floor laundry room. R/I for bathroom in basement. (id:61476)
2115 Brock Road
Pickering, Ontario
Spacious 3+1 Bedroom Townhouse in Prime Pickering Location! Welcome to this beautifully maintained townhouse offering 3 bedrooms plus a finished basement with an additional bedroom and full 3-piece bathroom. Featuring 3 washrooms in total two 3- piece baths on the second floor, a convenient powder room on the main level, and another 3- piece bath in the basement Enjoy modern living with 9 ft ceilings and gleaming hardwood floors throughout the second floor. The attached garage adds convenience, and the open-concept layout offers great natural light and flow. Located in a safe, family-friendly community, this home is just steps from the Pickering Islamic Centre, minutes to Hwy 401 & 407, and close to Pickering Town Centre, Pickering Casino, and the upcoming theme park. Plus, its near the Durham Police Station for added peace of mind. Dont miss this incredible opportunity to live in one of Pickerings most desirable neighborhoods! (id:61476)
68 Large Crescent
Ajax, Ontario
Welcome To This Gorgeous Family Home In High Demand Neighborhood! Pie-Shaped Premium Lot, Newly Renovated & Upgraded, Hardwood Floors Throughout, Pot Lights, Crown Mouldings, Fully Finished Basement Provides Extra Bedroom And Great Space, Rare Offer 4 Baths in This Area, Minutes To Community Rec. Centre, Library, Hwy. 401 (id:61476)
15 Atherton Avenue
Ajax, Ontario
Stunning Family Home in Prestigious Nottingham Community! Welcome to this beautifully maintained 3-bedroom, 3-bath detached Great Gulf home nestled in the highly sought-after North West Ajax neighborhood. Step inside to discover a bright, open-concept main floor adorned with elegant pot lights and a seamless flow that's perfect for family living and entertaining. The modern kitchen boasts brand new quartz countertops, while the updated powder room adds a touch of contemporary charm. Upstairs, you'll find spacious bedrooms and beautifully bathrooms featuring luxurious marble countertops. The elegant oak staircase enhances the homes sophisticated appeal. A finished basement offers versatile space for a recreation room, home office, or gym. Enjoy the convenience of being just steps from grocery stores, Shoppers Drug Mart, schools, parks, and public transit everything your family needs right at your doorstep. This home perfectly combines comfort, style, and location a true gem in the heart of Nottingham! (id:61476)
30 Firwood Avenue
Clarington, Ontario
4 Bedroom Raised-Bungalow in Highland Gardens Community * Kitchen with Quartz Counter * Newly Sealed Driveway * Living Room with Electric Fireplace * No Carpet * Private Backyard * 5 Parking Spaces * Convenient Location Close to Parks, Courtice French Immersion Intermediate and Secondary Schools, Rec Centre & Transit * Roof (10Yrs) * Furnace & Central Air (11Yrs) ** This is a linked property.** (id:61476)
1130 Zinnia Gardens
Pickering, Ontario
BRAND NEW "THE QUARTZ" model 1664 sq.ft. Elevation 1. Hardwood on main floor (natural finish) oak stairs(natural finish) & iron pickets. 2nd floor laundry room. R/I for bathroom in basement. (id:61476)
1188 Drinkle Crescent
Oshawa, Ontario
Stunning 1-Year-Old Detached Home in Harmony Creek, Oshawa (Eastdale Community)Welcome to this beautifully upgraded detached home offering approximately 3,300 sq. ft. of living space in the highly desirable Harmony Creek area. Featuring over $40,000 in builder upgrades, including premium KitchenAid appliances, this elegant 4-bedroom, 5-bath home showcases separate living and dining rooms, a soaring high-ceiling family room with a cozy gas fireplace, and a modern kitchen with quartz countertops, a stainless-steel double sink, and a breakfast bar. The finished basement includes a 3-piece washroom and only needs a kitchen to become a perfect rental suite or in-law space. Additional highlights include engineered hardwood flooring on the main level, a spacious laundry/mudroom with garage access, and bright bedrooms with double closets two with ensuites and an upgraded primary suite with a walk-in closet. located close to parks, schools, Harmony Creek Trail, shopping centers, restaurants, transit, and Highway 401/407, this exceptional home offers comfort, convenience, and luxury living. (id:61476)
1138 Zinnia Gardens
Pickering, Ontario
BRAND NEW "THE JADE" Model 1816 sq.ft. Elevation 1 9ft ceiling on main floor. Hardwood on main floor (natural finish), Ceramic tile in kitchen. Oak stairs with iron pickets (natural finish). 2nd floor laundry room. R/I bathroom in basement. Premium corner lot. (id:61476)
3 Hemans Court
Ajax, Ontario
Don't miss your chance see this luxurious North Ajax home!!! No expense has been spared on this Newly Renovated 4 Bedroom Semi-Detached property. The Home's Open Concept Floor Plan Is Perfect growing families. Potlights and Gleaming Hardwood floors throughout the main floor which is accentuated by A beautiful Marble Fireplace. The Main floor also includes B/I cabinets, Modern Kitchen With Large Waterfall Island And Upgraded Appliances. 4 Modern Bedrooms Upstairs Highlighted by a Spacious Primary Bdrm W/ a custom closet and b/i cabinetry. The 4Pce Ensuite includes a steam shower and custom marble tile. Upstairs also features a renovated main bath, glass staircase and railings and a w/o to a balcony. The Basement which has also been newly renovated features large open concept rec area w/ all new plank flooring, a new 3pce bathroom and an additional bedroom. The Pristine Outdoor Living Space Featuring A Heated Salt Water Pool and a interlocking patio area perfect for entertaining. (id:61476)
26 Davey Street
Ajax, Ontario
Welcome to 26 Davey Street, a charming family home located in a desirable Ajax neighbourhood. Pride of ownership shines throughout this well cared for, original owner home. This beautifully maintained property offers a thoughtfully designed layout, perfect for both everyday living and entertaining. Step inside and be greeted by a bright and inviting living room that flows seamlessly into the formal dining area, an ideal space for hosting family dinners or holiday gatherings. The eat-in kitchen provides plenty of room for casual meals and overlooks the backyard. Just off the kitchen, the cozy family room with a fireplace creates the perfect spot to unwind at the end of the day. Upstairs, you'll find three generously sized bedrooms, including a spacious primary retreat complete with a walk-in closet and a 4-piece ensuite featuring a soaker tub, the ultimate place to relax after a long day. The finished basement offers endless potential, whether you envision a home office, gym, playroom, or additional living space to suit your family's needs. Step outside to a large backyard deck, designed with entertaining in mind. From summer barbecues to quiet evenings under the stars, this outdoor space is sure to become a favourite gathering place. With its functional layout, comfortable living spaces, and inviting backyard, this home is ready to welcome its next owners. Close walking distance to waterfront trails, lakefront playground with splash pad, schools, shopping, and with quick access to Highway 401 for an easy commute, this home truly offers convenience and comfort all in one. (id:61476)
9 - 384 Arctic Red Drive
Oshawa, Ontario
Rarely offered 4-bedroom, 4-bathroom townhouse with no neighbors behind. This beautifully designed home features a functional layout with 9-foot ceilings and a spacious living room, perfect for relaxing or entertaining. Enjoy picturesque views and a peaceful setting from the private terrace. The modern kitchen includes stainless steel appliances, and large windows throughout the home provide an abundance of natural light. The bedroom on the first level features a 3-piece ensuite and a walkout to the backyard, making it ideal for guests or multi-generational living. The lovely primary bedroom offers double closets and a 3-piece ensuite, creating a comfortable and private retreat. Additional conveniences include a private garage with direct access to the home and driveway parking for a second vehicle. Located just minutes from Ontario Tech University, Durham College, Highway 407, and a full range of amenities, this home offers the perfect blend of comfort, style, and convenience. (id:61476)
1509 Wheatcroft Drive
Oshawa, Ontario
Last opportunity to purchase a brand new freehold townhouse from the builder. Exquisite 3-bedroom, 2-bathroom Treasure Hill residence the Ashton model, Elevation U1-A1. Spanning *1215 sqft*, the main floor invites you into an open concept great room. The kitchen is a culinary haven tailored for any discerning chef. Ascend to the upper level and discover tranquility in the well-appointed bedrooms, each designed with thoughtful touches. Oversized primary bedroom suite with oversized sized walk-in closet. **EXTRAS** Located in a convenient community near amenities, schools, and parks, this Treasure Hill gem offers a simple and stylish modern lifestyle. ***Closing March 2026** (id:61476)
2464 Harmony Road
Oshawa, Ontario
Welcome to 2464 Harmony Road North in the highly sought-after Heights of Harmony community by Minto. This brand new, 4-bedroom, 4-bathroom Laurel 4 End model sits on a premium lot and features a striking Elevation A2 design. With bright, spacious interiors and a functional layout perfect for growing families, this home boasts modern finishes, an open-concept main floor, and a beautifully appointed kitchen ready for entertaining. Upstairs, youll find generously sized bedrooms, including a luxurious primary suite with ensuite bath and walk-in closet. Nestled in North Oshawas most desirable new neighbourhood, this home offers easy access to top-rated schools, parks, shopping, and the future transit hub. Enjoy peace of mind with full Tarion warranty coverage and the confidence of owning a Minto-built home in a growing, family- friendly community. Move in and enjoy the luxury of a turnkey, modern home without the wait. This is your opportunity to own one of the best new builds in the areadont miss it (id:61476)
182 Albert Street
Oshawa, Ontario
Location, Location, Location!!! Spacious corner lot featuring a food garden, front lawn, enclosed backyard with patio, and aide yard-perfect for RV parking. Solidly built with timeless charm, including large stained-glass windows, soaring ceilings, oversized rooms, and a wonderful layout. Recent Upgrades: 2017: 50-year roof with flashing, Dec 2015: Electrical upgrade with 100A breaker ,2016: Samsung HE washer S dryer , 2011: Furnace ,Prime location-within walking distance to church, mosque, library, art gallery, and arena., Currently tenanted at $2,300/month; tenant is flexible to move or stay. (id:61476)
8 Withay Drive
Ajax, Ontario
Ready for a lifestyle upgrade? This spacious 4 bedroom family home is built for entertaining, centred around a truly pristine backyard oasis. Its your private retreat: a sparkling inground pool, large stone patio, and pool shed. Get ready for unforgettable summer gatherings and all-day staycations. Step into the dramatic two-story foyer. The main level offers great flow, from the French-doors to the elegant living room to the dedicated dining room that looks right onto the pool deck.The core of the home is the gorgeous, upgraded kitchen. It features a substantial centre island and gives you direct access to the patio. The fireplace in the family room makes this spot the ideal cozy place to relax year-round. Upstairs, the Primary Suite provides privacy with a walk-in closet and 4-piece ensuite. Three additional large, bright bedrooms mean comfort and space for everyone.The finished basement adds huge value with a generous rec room and a handy kitchenette. Its perfect for guests, a home gym, or your ultimate movie nights.This is a premium, move-in-ready home. Stop dreaming and start living it. Schedule your private tour today! (id:61476)
2426 Hibiscus Drive
Pickering, Ontario
Welcome To Your Dream Home In Pickerings Thriving Seaton Community! Step Into Modern Living With This Beautifully Upgraded 4-Bedroom, 2.5-Bathroom Detached Home In One Of Pickerings Most Exciting And Fast-Growing Neighbourhoods Seaton. This Master-Planned Community Is Transforming Into A Vibrant Hub With New Schools, Parks, Shopping Plazas, And Retail Spaces All Coming Soon The Perfect Blend Of Comfort, Convenience, And Future Value.Inside, Youll Find A Bright, Open-Concept Layout Designed For Both Everyday Living And Effortless Entertaining. The Spacious Kitchen Flows Seamlessly Into The Family Room, Creating A Warm And Inviting Space For Gatherings. Thoughtful Upgrades Include Large-Format Slab Tiles In The Kitchen, Hallway, And Guest Bath, Plus Fresh, Modern Paint Throughout.The Exterior Impresses With New Stone Interlocking, Parking For Three Vehicles, And A Fully Fenced Backyard Offering Privacy And Room To Unwind.Upstairs, The Primary Suite Is A True Retreat, Featuring A Private En-Suite And A Walk-In Closet. Large Windows Fill Every Bedroom With Natural Light, Creating A Comfortable And Airy Atmosphere For The Whole Family.Perfectly Located Across From A Park And Just Minutes From Highways 407 & 401, Shopping Plazas, Gas Stations, And Everyday Conveniences, This Home Combines Suburban Tranquility With Easy Access To City Life. With Brand-New Schools And Commercial Developments On The Way, Seaton Is The Place To Invest In Your Future.Dont Miss Your Chance To Be Part Of Pickerings Most Sought-After And Fast-Growing Community Where Modern Living Meets Limitless Potential! (id:61476)
323 Central Pk Boulevard N
Oshawa, Ontario
Location! Location! Spacious 3 Bedroom Sidesplit With Backyard Oasis. Close to All Amenities Including Hospital, Schools, Trails, Shopping and Much More!! Hardwood, Tile and Laminate floors. Renovated Kitchen, Bathroom and Basement. L-Shaped open Living And Dining Room. 3Large Bedrooms . Clean And Well Maintained. Walk-Out From Dining Room To Your Backyard Oasis Featuring A Covered Entertainment Area, Bar, Above Ground Heated Pool, Hot Tub, Garden, Shed,2 Natural Gas Hookups and Much More. Separate Walk Up Entrance to Basement. Large Finished Family Room and 3 Piece Full Bathroom In Lower Level with A Potential for Separate apartment or In-Law Suite. Newer Shingles, Gas Furnace, Central Air And Windows And More. Mature Manicured Lot With Ample Parking And Great Neighborhood. (id:61476)
86 Cromwell Avenue
Oshawa, Ontario
Endless Potential in a Prime Location Ideal for Developers or First-Time Buyers with Vision. This is an excellent opportunity for savvy investors, builders, or first-time homeowners ready to bring their big dreams to life. Situated on a lot zoned R3/A and R5/A, this property offers incredible development flexibility allowing for a Street Townhouse building, Semi-Detached home, Duplex, or even an Apartment building. The existing home features 3 spacious bedrooms, 1 full bathroom, a generous kitchen, and a large, sun-filled living room perfect for relaxing or entertaining. A mudroom at the entrance adds convenience and functionality, keeping outdoor gear organized and out of sight.Whether you're planning to redevelop or renovate, this property offers the perfect canvas in a highly desirable zoning area. Don't miss this rare chance to invest in a future full of possibilities! (id:61476)
3580 Westney Road
Pickering, Ontario
An exceptional opportunity for the discerning buyer or builder to create the home of their dreams in picturesque Greenwood. This building lot allows for just over a 3400 sq foot home with natural gas and hydro available. Embrace the opportunity as the seller extends flexible financing options for this prime land, ensuring your vision takes shape before conventional bank financing kicks in. Spanning 82 feet by 210 feet, this mature lot is situated in the secluded and historical Hamlet of Greenwood, Ontario. This close-knit community is walking distance to the local elementary school, beautiful conservation area with endless hiking trails, the PickeringMuseum and community centre. Easy access to all amenities including grocery stores, banks, restaurants, schools, summer camps, LCBO/BeerStore, fitness clubs, etc. A 2 minute drive to highway 407, 10 min to highway 401.Features of this picturesque lot include hundred-year-old mapletrees, an oversized cedar hedge on the south side for privacy, beautiful sunsets in the backyard and a naturally sloping grade to the rear of theproperty- making the option for a walk-out basement feasible for buyers. Seize the chance to sculpt your ideal sanctuary amidst Greenwoods tranquil charm. (id:61476)
1938 Glengrove Road
Pickering, Ontario
Turnkey Beauty in Prime Pickering Location. Step into style and comfort with this beautifully updated home in one of the most desirable neighborhoods . Freshly painted and featuring sleek new flooring throughout , this home offers a modern ,move-in ready space perfect for families, professionals, or anyone looking to settle in a vibrant community. Walk to top-rated schools ,public transit and all major amenities. Commuters will love the easy access to the highway, while shoppers and foodies can explore nearby restaurants and Pickering Town Centre - just minutes away. Whether you're hosting friends or enjoying a quiet night in, this home blends convenience, comfort, and lifestyle. Don't miss your chance to own in this thriving area - book your showing today! (id:61476)
2990 Zenith Parkway
Pickering, Ontario
Brand New - Under Construction "GINGER" model. 2256 sqft. Elevation 1 - Look Out. Full Tarion Warranty. (id:61476)
192 Miyako Court
Oshawa, Ontario
Absolutely Gorgeous! Location ! Location! Location ! This Breathtaking Two Year New (2023 built ) OPAL Model Detached House Built By Tribute Community Builder In The Desirable Wind fields Community In North Oshawa. This 2667 Square Feet Loaded With Upgrades Like 9 Feet Smooth Ceiling , Hardwood Floor on the Main Floor and Upper Hallway. Walk In Closet, Double Door Entrance, Oak Stair case. Family Room Comes With Gas Fireplace. Extended Upgraded Kitchen Comes With Quartz Counter Top, upgraded Tiles, Stainless Steel Appliances, Taller Upper Cabinets. Second Floor Laundry for extra Convenience .Entrance To The Garage From The House. Second Floor Is Having 4 Bedrooms ,2 Full Bathrooms. Primary Bed Room Includes W/I Closet & 5Pc Ensuite. No sidewalk ,Can park four Cars on Driveway , High Ceiling 12' in the Garage for extra Storage. Very Convenient Location Close To Hwy 407 ,Hwy 7,Costco, Durham College, Groceries, Transit Etc. (id:61476)
1778 Central Street
Pickering, Ontario
This home will be something special. It Is 80% completed leaving just the best bits for you to create your dream living space. The room layout is from the plans but there is plenty of opportunity for you to re arrange to suit your life style. Planned for 8 bathrooms and 7 bedrooms a chefs kitchen , a magazine worthy primary luxury suite with a walk out terrace, Home office, in law suite a gym are just a few of the delights this home can offer. 10 ft ceilings grace multiple rooms. The home is bright and modern, with floor heating ,well and septic to keep utility bills down. This home is built for luxury ,and is priced to sell. BUYER TO FINISH. Taxes will be re assessed on completion. Construction site DO NOT walk with out an appointment. (id:61476)
28 Dockside Way
Whitby, Ontario
Discover lakeside living at its finest in Whitby's desirable Fieldgate Waterside Villas! This 1924 sf (as per MPAC) bright and spacious 3-storey townhome offers a rare double-car garage, 3 bedrooms, and 3 baths. Balconies Off The Kitchen & Main Bedroom. The open-concept main level features 9-ft ceilings, hardwood floors, and a modern kitchen with upgraded appliances, breakfast bar, and walk-out to a private balcony. The upper level hosts 3 generous bedrooms, including a primary suite with a walk-in closet, a private balcony, and a luxurious 5-piece ensuite with a freestanding soaker tub. The lower level offers a versatile family room that can be used as a home office, gym, or guest suite. Conveniently located minutes from the Whitby GO Station, Hwy 401, waterfront trails, parks, and the Whitby Yacht Club. Monthly maintenance fee includes common area upkeep, snow removal, gardening, and waste management. Close to Iroquois Beach, Lynde Shores Conservation Area, and downtown Whitby's shops and dining. (id:61476)


