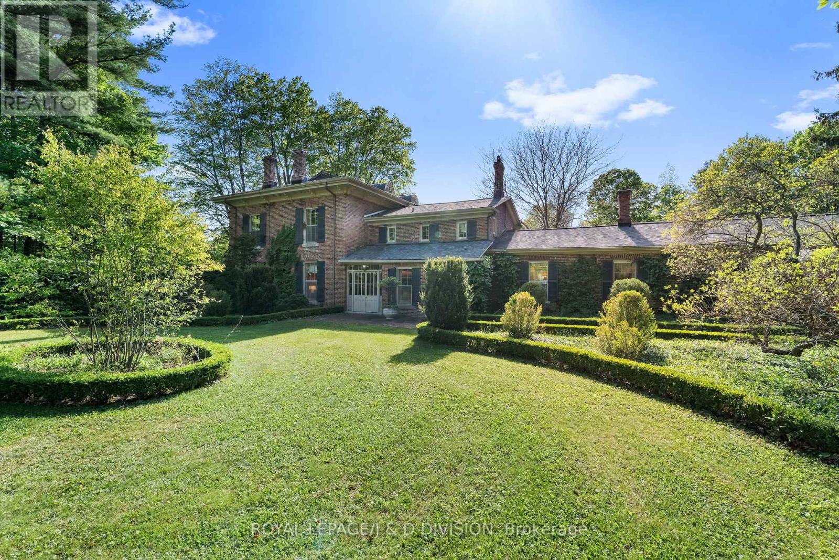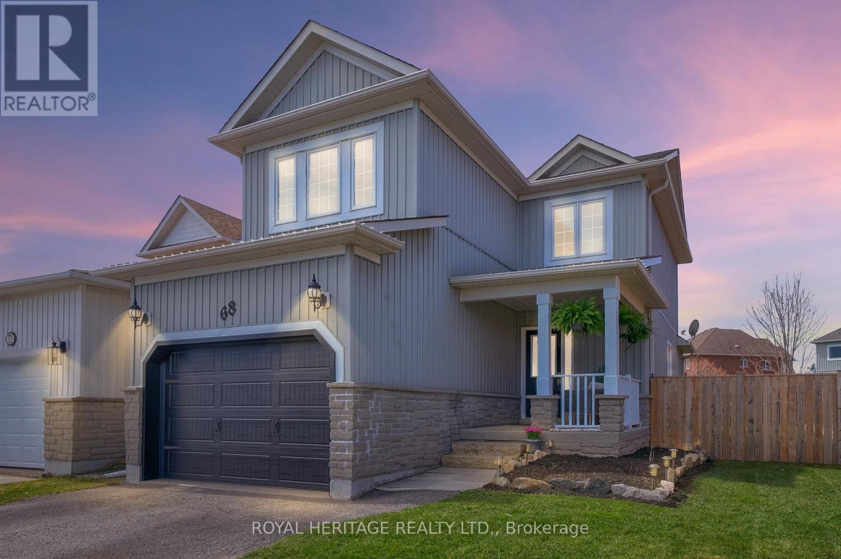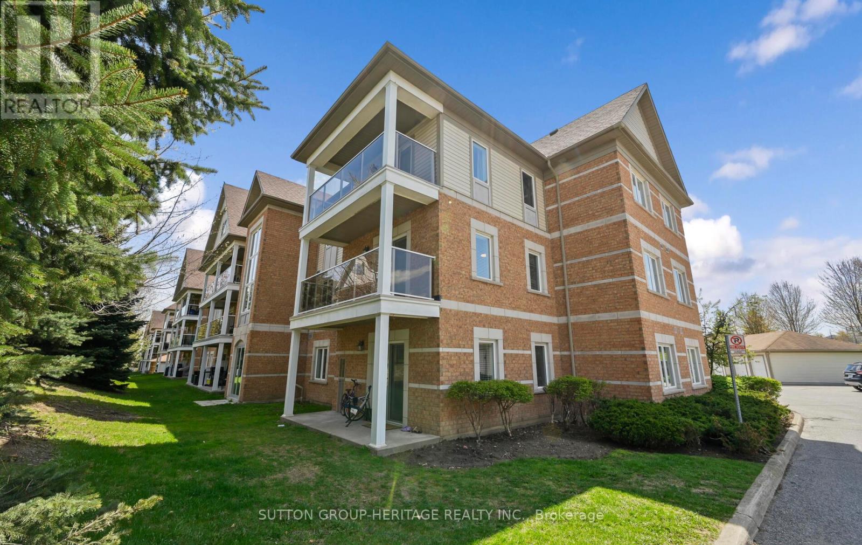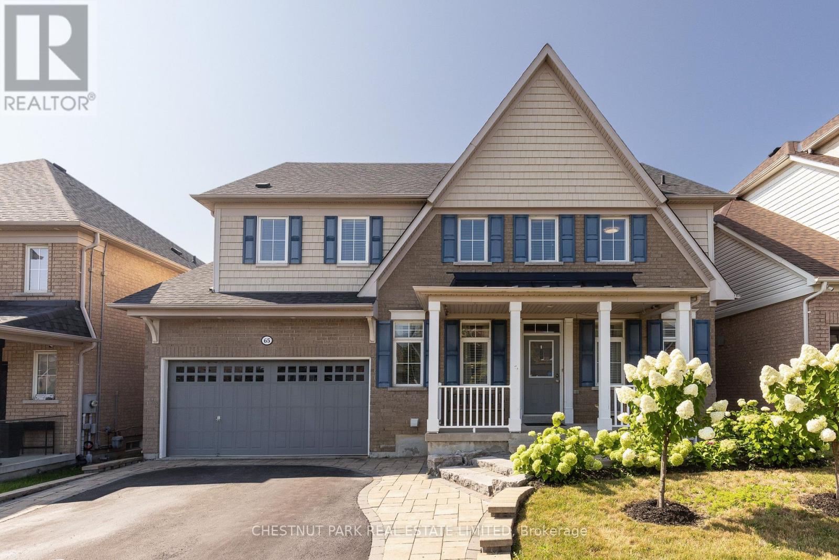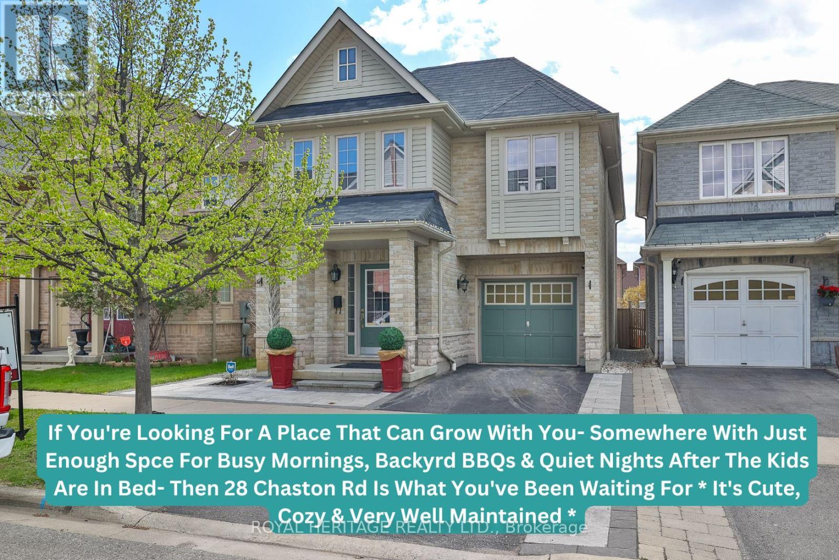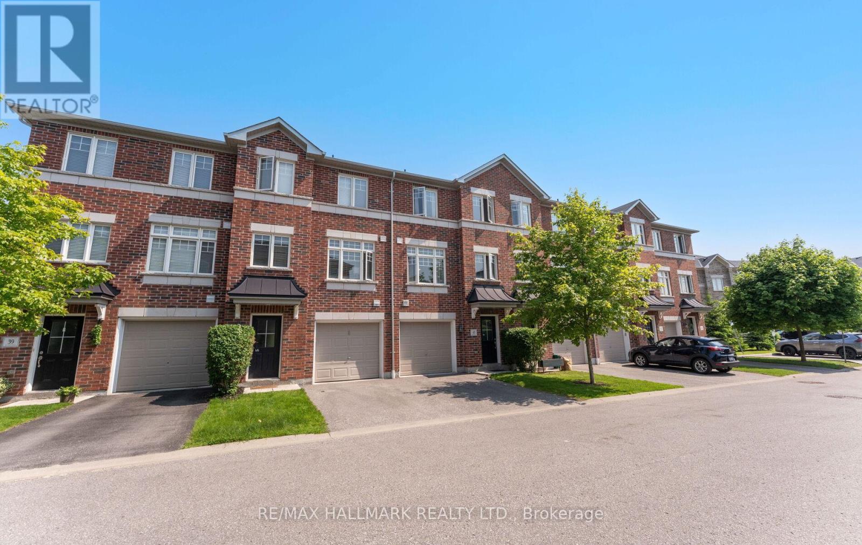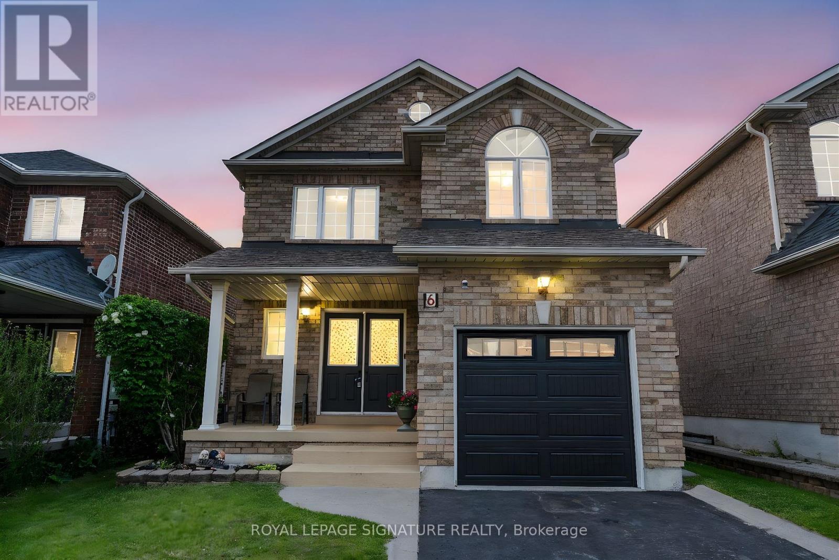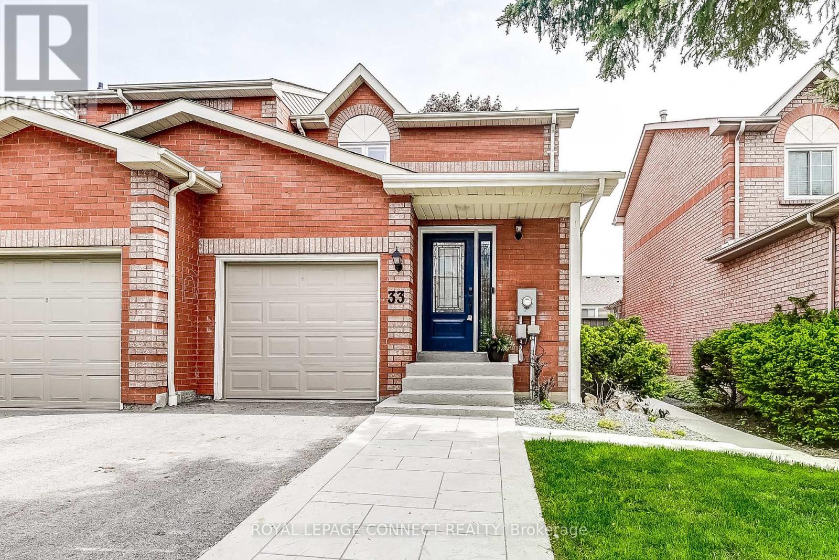31 Sharp Crescent
Ajax, Ontario
Welcome to this inviting and spacious family home nestled in a sought-after neighbourhood, just minutes from top-rated schools, parks, shopping, Highway 401, and the GO Train offering the perfect blend of comfort and convenience! Step inside to discover a bright and open main floor layout featuring a generous living and dining room combination designed with open concept living, perfect for entertaining. Large windows flood the space with natural light, creating a warm and welcoming atmosphere. The family room is a cozy retreat with a charming brick fireplace, picture window, and serene views of the backyard, ideal for relaxing evenings at home.The spacious kitchen offers a functional layout with a breakfast area, ample cabinetry, a window, and a walkout to the yard, seamlessly connecting indoor and outdoor living. Upstairs, the primary bedroom features a 4-piece ensuite, large closet and plush broadloom flooring, offering a peaceful and private escape. Two additional bedrooms provide excellent space for family or guests. The main floors features a walkout to a large deck that leads to a beautifully landscaped garden and fully fenced private backyard. Additional highlights include a double car garage, partially finished basement, and a location in a friendly, family-oriented community. Don't miss this opportunity to call this exceptional property home it truly has everything you need for comfortable, connected living! (id:61476)
4558 County Rd 10
Port Hope, Ontario
Historic Elegance meets country Grandeur in Port Hope. Welcome to the iconic Durham House, a meticulously preserved historic treasure dating back to 1820 and crafted by the renowned Massey Family. Nestled amid Mature Tress on a sprawling storybook setting of 18 acres, this 5300 sq ft residence is a rare opportunity to own a piece of Canadian heritage. Step inside to discover elegant, stately principal rooms infused with the grace of a bygone era, rich period details, soaring ceilings, and timeless charm echo though the living room, formal dining room and library each offering a window into the estates grand past. The expansive kitchen is a chefs dream boasting an oversized island with a comfortable sitting and eating area. With 4 generous bedrooms the home also offers the exciting potential to create a luxurious new principal suite with spa bathroom. The sunroom flooded with natural light offers breathtaking views of the formal gardens and oversized pool, invoking the glamour of Gatsby era garden parties. Beyond the main residence a reclaimed barn has been thoughtfully transformed into separate living quarters ideal as a guest house, private studio or rental opportunity. Outdoors, expansive sweeping lawns descend to a serene 7-acre river fed pond complete with a dock and boat house perfect for reading, napping or simply soaking in the peaceful sounds of nature. Whether you're seeking a historic family home, a countryside retreat or an entertainer's dream this one-of-a-kind estate wont disappoint. Don't miss your chance to become this unique properties next custodian. (id:61476)
68 Brookhouse Drive
Clarington, Ontario
One of the best values in Clarington! Move-in ready, freshly updated home with over 1420sqft total finished living space on premium pool sized 42' lot! Easy access to everything the quaint village of Newcastle has to offer in this beautiful centrally located 3 bedroom home. Centrally located and walking distance to all amenities including library, rec center & pool, arena, downtown, shops, schools and parks this home is perfect for an active lifestyle. A bright open concept layout continues into additional outdoor living space with a 2 tier 288sqft deck with hard top metal gazebo (2023), low maintenance landscaping & extra large fully fenced private yard. Finished basement space offers a den/office area as well as a spacious rec room. Value added with many recent improvements including - brand new carpet in 2024, new electrical panel, fencing & gate, mature trees &perennial gardens and all new stainless steel kitchen appliances in 2024! ** This is a linked property.** (id:61476)
146 Gadsby Drive
Whitby, Ontario
Get ready to fall in love! This fantastic 4+2 bedroom home has everything you've been dreaming of a big corner lot, a backyard pool for endless summer fun, and a bright, stylish interior packed with upgrades. Host cozy dinners in the beautiful dining room with a bay window, or whip up something amazing in the renovated kitchen featuring quartz counters, stainless steel appliances, and a custom backsplash. The main floor brings all the extras too a sunny all-season sunroom with skylights, a family room with a cozy fireplace, a home office, and a handy powder room. Upstairs, the dreamy primary suite is your personal retreat, complete with a gorgeous ensuite and double sinks. Plus, three more spacious bedrooms mean everyone gets their own space! Need more room? The finished basement is ready with a huge rec room, two extra bedrooms, and a full bathroom perfect for movie nights, guests, or a cool hangout zone. Located close to top schools, transit, and everything you need, this home is stylish, fun, and totally move-in ready. Dont miss out homes like this don't come around often! (id:61476)
208 - 83 Aspen Springs Drive
Clarington, Ontario
*OPEN HOUSE JUNE 7TH & 8TH AT 2-4PM * Welcome to 208-83 Aspen Springs Drive, a beautifully maintained condo located in one of Bowmanville's most desirable communities. This bright and spacious 2-bedroom, 1-bathroom unit is perfect for first-time buyers, downsizers, or investors looking for a turnkey opportunity. From the moment you step inside, you're greeted by an open-concept layout that seamlessly blends the kitchen, dining, and living areas ideal for both everyday living and entertaining. Large windows flood the space with natural light, creating a warm and welcoming atmosphere throughout. The kitchen offers plenty of cabinetry and counter space, making meal prep a breeze. Both bedrooms are generously sized with ample closet space and natural light, offering comfortable and private retreats at the end of the day. The unit also includes convenient ensuite laundry and a dedicated surface parking spot. Located just minutes from schools, parks, shopping, restaurants, public transit, and Highway 401, this home offers unbeatable accessibility. Whether you're enjoying a quiet evening in or heading out to explore all that Bowmanville has to offer, this location provides the perfect balance of tranquility and convenience. Don't miss your chance to own a stylish, low-maintenance home in a fast-growing neighborhood this one checks all the boxes! (id:61476)
207 - 124 Aspen Springs Drive
Clarington, Ontario
This light-filled 2-bedroom end unit in Bowmanvilles Aspen Springs community is a rare find especially with its private garage, second parking space, and exclusive locker included.Set on the second floor with no neighbours on one side and close to the quiet rear building entrance, this unit has a true sense of privacy and flow. Inside, youll find quality laminate flooring, a large eat-in kitchen with stainless steel appliances and breakfast bar, plus in-suite laundry and ample storage throughout.The walk-out balcony offers a great space to unwind, while the primary bedroom features a walk-in closet, and the second bedroom is the ultimate flex room perfect for a home office, nursery, or guest space.Whether you're starting your journey, investing wisely, or making a fresh start, this condo delivers lifestyle, convenience, and long-term value just minutes to Hwy 401, future GO Train, and all of Bowmanvilles best spots. (id:61476)
65 Northern Dancer Drive
Oshawa, Ontario
Beautiful family home in highly coveted neighbourhood with rare layout! Over 3700 square feet of living space, including professionally finished basement with good potential for multigenerational living - Originally the model home! Loaded with custom builder upgrades, including hardwood flooring throughout, 9 foot ceilings, wainscotting, crown moulding, and one of the most spacious layouts. At the heart of the home is the family room with gas fireplace & soaring vaulted ceilings that fill the home with sunlight through the two storey, south-facing windows. Invite all of your family and friends and enjoy the delightful layout with plenty of space for all! 2 areas to eat, 2 areas to live, and an open concept kitchen with granite counters and breakfast bar, at the hub of the home - an entertainers delight! Convenient main floor laundry and direct garage access also off of kitchen. The upper level boats 4 generously sized bedrooms, with the primary bed featuring a large walk-in closet and 4 piece ensuite. All three kids/guest bedrooms have double closets. House shows 10+++, immaculately cared for with pride of ownership. Finished basement with laminate flooring has large rec space & 2 possible bedrooms w/ bathroom & easy area for second laundry if desired. Superb & quiet location in the heart of highly coveted Windfield Farms. Landscaped front steps/walkway. Garage access to kitchen - Walk to parks, highly rated school, Costco, green space or mins drive to shopping, golf, 407, UOIT. Hardwired for generator/EV. ROOF 2020. FURNACE/AC 2021. FRESHLY PAINTED 2024. (id:61476)
28 Chaston Road
Ajax, Ontario
Welcome To 28 Chaston Rd, Located In A Fam-Friendly Ajax Neighbrhd * Surrounded By Parks, Green Space, Schools, Retail, Transit Access & Essentials Like Tim Hortns, Med Cntrs & Restaurants * If You're Looking For A Place That Can Grow With You- Somewhere With Just Enough Spce For Busy Mornings, Backyrd BBQs & Quiet Nights After The Kids Are In Bed- Then 28 Chaston Rd Is What You've Been Waiting For * It's Cute, Cozy & Very Well Maintained * This Is The Desirable Wheatley Model From The Mulberry Meadows Comm (2011) * One Of The Best Layouts In The Area, Offering 2052 Sq Ft, 4 Spacious Bdrms & 3 Baths * A Perfect Starter Home For Young Families Looking To Build Equity In A Growing Community * Inside, The Space Feels Bright & Welcoming Thanks To Light-Coloured Laminate On The Main Floor & Lrge Windows Throughout * The Open Concept Kitchen Was Made For Real Life- A Large Island That Becomes The Hub Of The Home, W/ Double Sink, Tons Of Storage & Room To Cook While Still Being Part Of The Conversation * This Home Checks Boxes You Didn't Even Know You Had * Builder Upgrds Incl Garage Access Into The Home, Upgraded Underpadding Throughout & A Half Wall Between The Dining & Fam Rm * Not Many Homes Offer This * Upstairs Offers 4 Spacious Bdrms, 3 Baths & A Full-Size 2nd Flr Laundry Room (No More Lugging Baskets!) * The Primary Bdrm Features 2 Closets & A Beautiful Ensuite W/ Glass Shower & Mosaic Natural Stone Tiles * The Exterior Is Just As Upgraded- Professionally Landscaped With Interlock In Front & Back * Low Maint Yet Still Enough Grass For Kids, Gardeners Or Pets * Outdr Potlights On Timer * Move-In Ready For Summer 2025 * Its The Thoughtful Details That Set It Apart: S/S Appliances, Wainscoting, 2 Natural Stone Feature Walls, Modern Light Fixtures, Ecobee Thermostat (Smartphone Access), Garage Door Opener W/ 2 Remotes, R/I For Central Vac & Venetian Drapes In Bdrms & Ensuite * Don't Miss This Well-Priced, Move-In Ready Home * Future Catholic Elementary School Coming * (id:61476)
43 Streathern Way
Clarington, Ontario
Welcome to this exquisitely crafted executive townhome nestled in one of Bowmanvilles most prestigious and desirable communities. Designed for those with a refined eye for modern elegance, this stunning residence effortlessly blends luxury, comfort, and convenience. The open-concept main floor showcases rich, contemporary laminate flooring and is flooded with natural light, creating a warm and inviting ambiance. Entertain with ease in the expansive living and dining areas, which open to a private balcony an ideal setting for serene mornings or sophisticated evening gatherings. The gourmet kitchen is a true showpiece, featuring gleaming quartz or granite countertops, premium stainless steel appliances, custom cabinetry, a dedicated dining space, and an oversized breakfast peninsula that seamlessly connects the heart of the home. Upstairs, the lavish primary suite boasts a spacious walk-in closet and a spa-inspired ensuite retreat, while two additional bedrooms offer generous proportions and abundant natural light. The fully finished basement adds another layer of luxury, offering a versatile space for a media lounge, home office, or fitness area all with high-end finishes. Perfectly situated just minutes from elite schools, lush parks, amenities, and groceries with effortless access to Highways 407 and 401 this impeccable residence truly has it all. A rare opportunity for the discerning buyer. Book your private showing today. (id:61476)
6 Lurosa Crescent
Whitby, Ontario
Living la vida Lurosa! Bright & spacious fully detached all-brick home, nestled in the coveted Taunton North Whitby community! Boasting standout curb appeal on a premium 34ft wide lot, a widened 3-car driveway, and a direct access to the home from the garage, and a beautiful double door entry. Upgraded crisp white kitchen and stainless steel appliances, spacious living room with a cozy gas fireplace, open-concept and walkout to the deck, ideal for effortless entertaining or unwinding in comfort. Tons of large windows throughout the home, including a striking skylight over the staircase, fill the home with natural light. Roomy Primary retreat suitable for a King-sized bed, complete with walk-in closet and 3pc ensuite. Two additional generously-sized bedrooms offer ample closet space and large windows. The finished basement offers flexible living with new flooring (2024), a 3-piece bath, 2nd kitchen, a cold room (cantina), and plenty of storage space -- perfect for an in-law suite or extended family. Step out onto the gazebo and dine alfresco on the deck, while the kids enjoy the newly upgraded pool (2024) and roam free in the fenced backyard -- perfect for summer BBQs this summer -- a dream setting for your best summer memories. Located just steps to Robert Munsch Public School with Child Care (before & after school)! Minutes from historic downtown Whitby with farmer's markets, local shops, dining, & year-round events. Enjoy easy access to the 407, 401 & Whitby GO, plus nearby shopping, community centre & the renowned Thermea Spa Village. This North Whitby gem stands tall, and truly has it all. (id:61476)
33 Wallace Drive
Whitby, Ontario
Step into luxury with this stunning end-unit townhouse, fully updated and bathed in natural light.Enjoy modern trim, baseboards, interior panel doors with sleek black hardware. Gourmet kitchen boasts quartz counters, marble backsplash, soft-close cabinets, crown moulding, pantry with pull-out shelves & broom closet with electrical outlet. Spa-inspired bathrooms feature premium Schluter shower systems. Primary bedroom offers double closet with mirrored doors & ensuite bath. Finished basement with rec room, office nook, a stylish 3-piece bath and ample storage. Smooth ceilings & pot lights throughout. Walk-out from kitchen to your fully fenced yard with mature trees and large deck including gas bbq line ideal for relaxing with your morning coffee or entertaining evenings with family & friends. Low maintenance landscape side yard including 2 storage sheds! This prime family oriented location allows for walking distance to parks, schools, transit, shops, dining, community centres & more! (id:61476)
209 Ontario Street
Brighton, Ontario
This well-maintained property has had all the hard work done for you, with many high-dollar upgrades recently completed. Nestled just 300m from a boat launch & approx 1 km from stunning Presquile Prov Park, this home provides an ideal location for outdoor enthusiasts & nature lovers alike. Situated on an oversized 75ft x 175ft lot & offers a wealth of exterior improvements: newly installed windows & doors on main (22), lower-lvl windows (15), & a beautifully landscaped yard featuring interlocking stone, outdoor lighting, & gazebo area (23). The newer deck surrounding the above-grd pool is perfect for entertaining, while the soffit, fascia, & eavestroughs (22) ensure a worry-free exterior. Additional updates: new siding in the gable ends (22) & shingles (15). Property features an attached carport, paved & interlock driveway that accommodates 5 vehicles, & a detached workshop/garage. Enjoy the tranquility of mature trees & fully fenced yard, making it a safe place for children & pets. Inside, you'll find 3 bdrms & a 4pc bath on main floor, along with a fully finished bsmt that offers a 4th bdrm & 2nd bath. The lower rec room boasts a WETT certified wood stove with a stunning stone surround. Home is equipped with 200amp electrical service (panel upgraded 22). Recent renos: new laminate flooring throughout the main (22), fresh paint top to bottom (22), new gas furnace (22), new C/A (23) & new window & door casings plus baseboard trim (22). The eat-in kitchen comes complete with all appliances, while the bright living room features a picture window that floods the space with natural light. The lower laundry rm is equipped with a folding table & sink. Fiber optic internet avail. Home is a lifestyle choice that offers a great location, large lot, & countless upgrades. Ideal for families or retirees alike. Easy access to several parks, beaches & waterfront, along with hiking & biking trails that will satisfy all your outdoor needs. Easy access to Hwy 401 for commuters. (id:61476)



