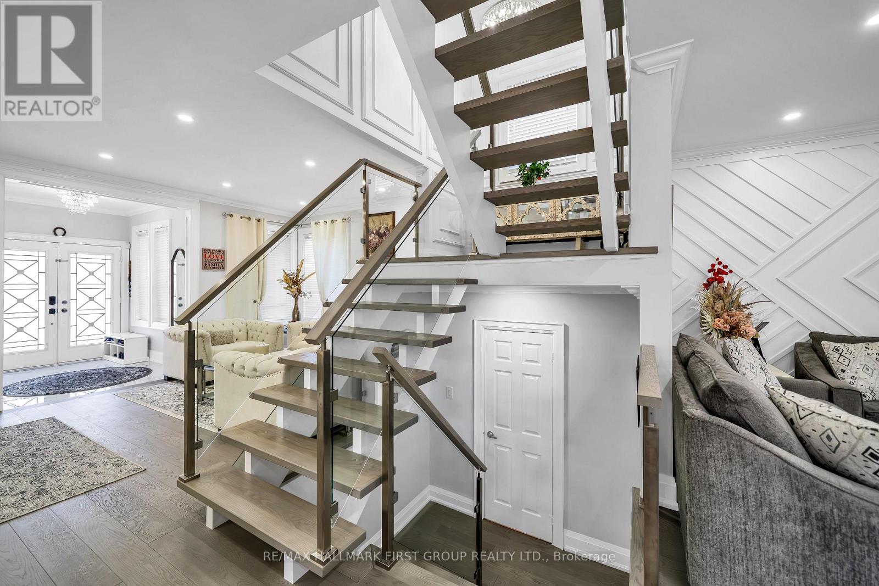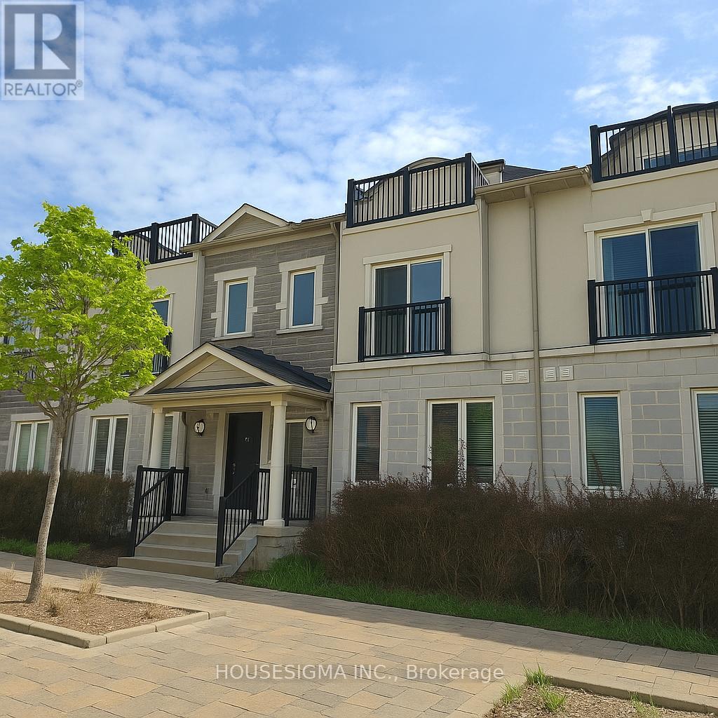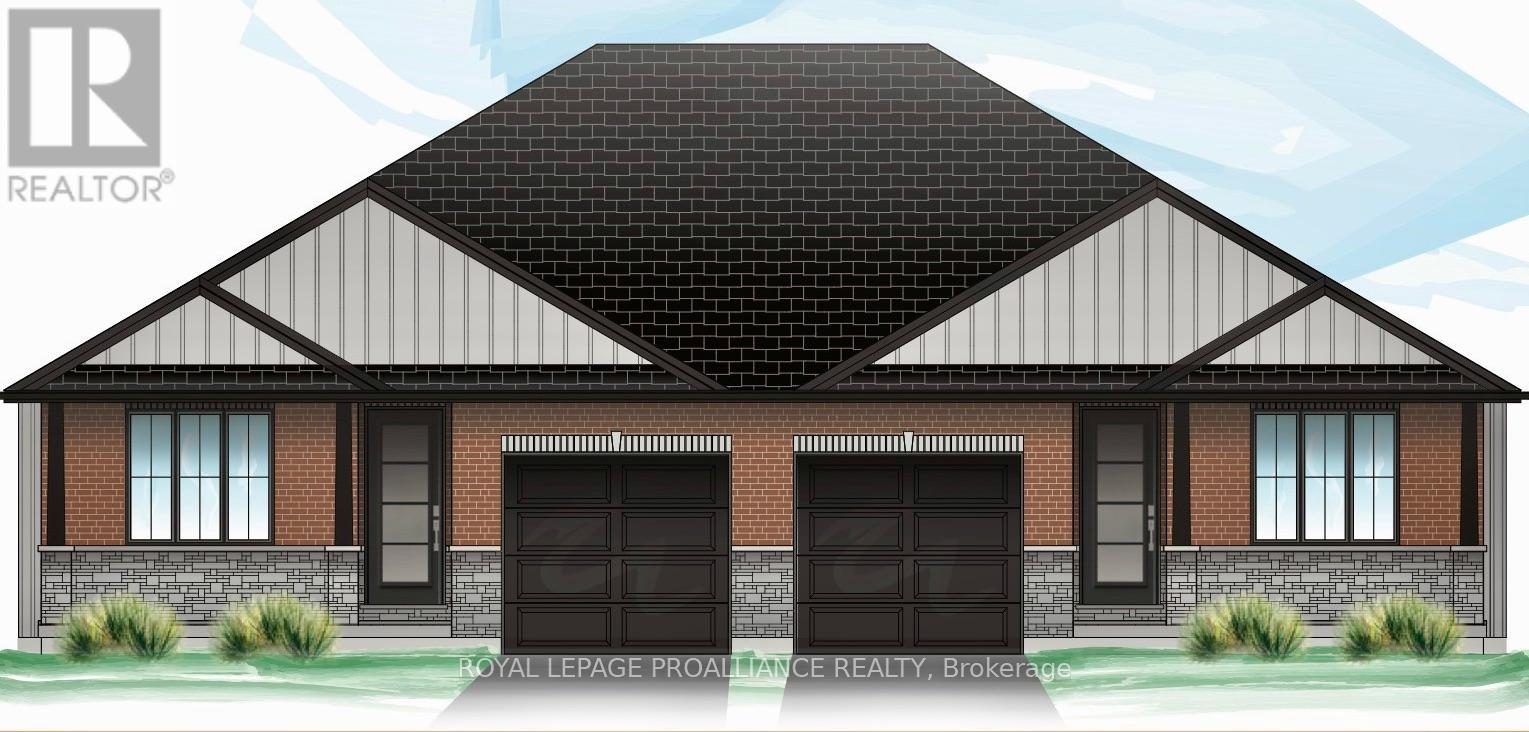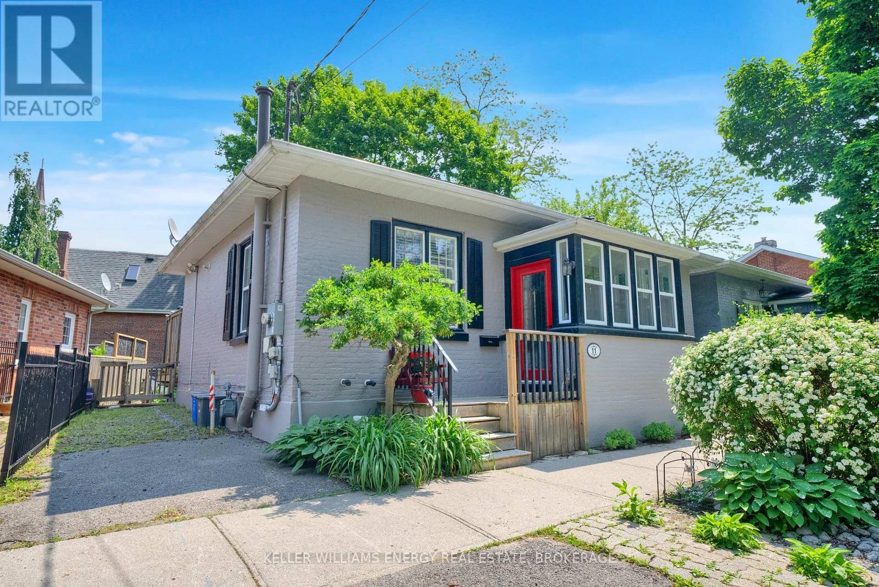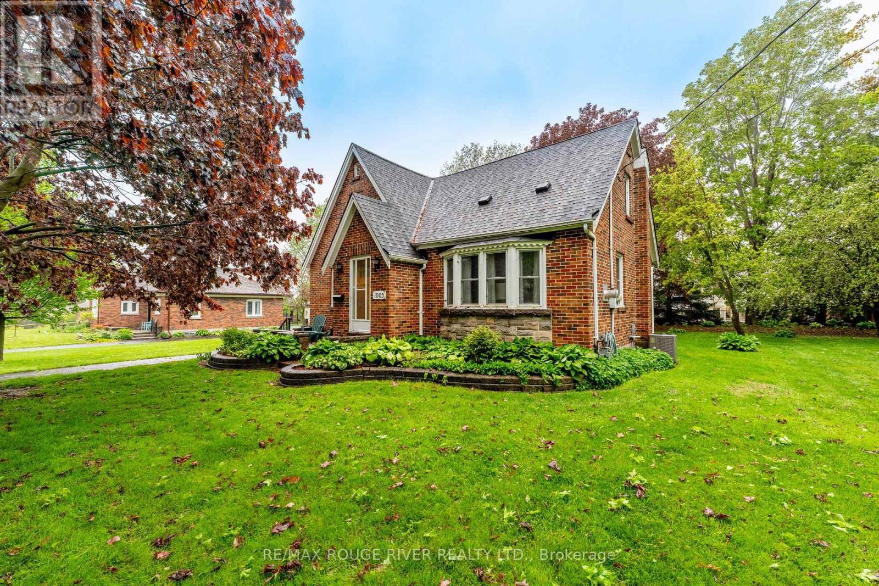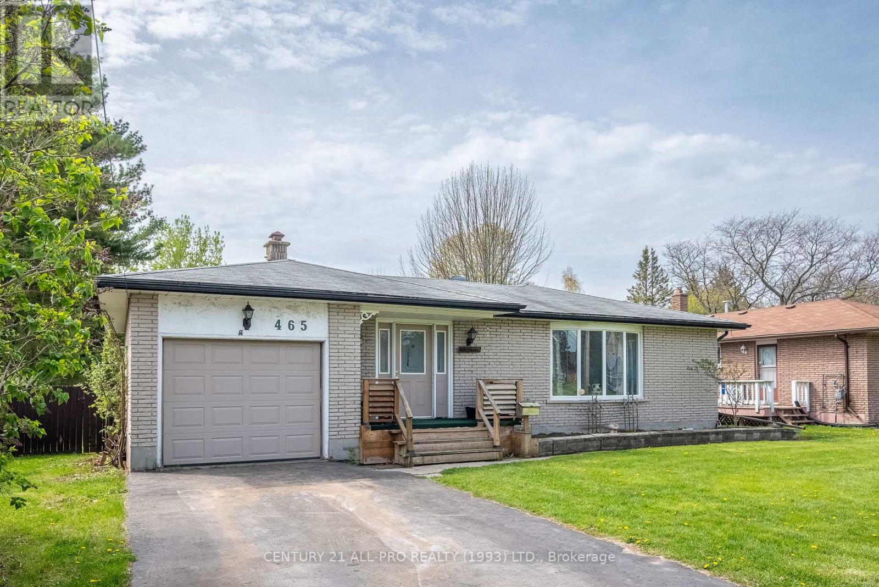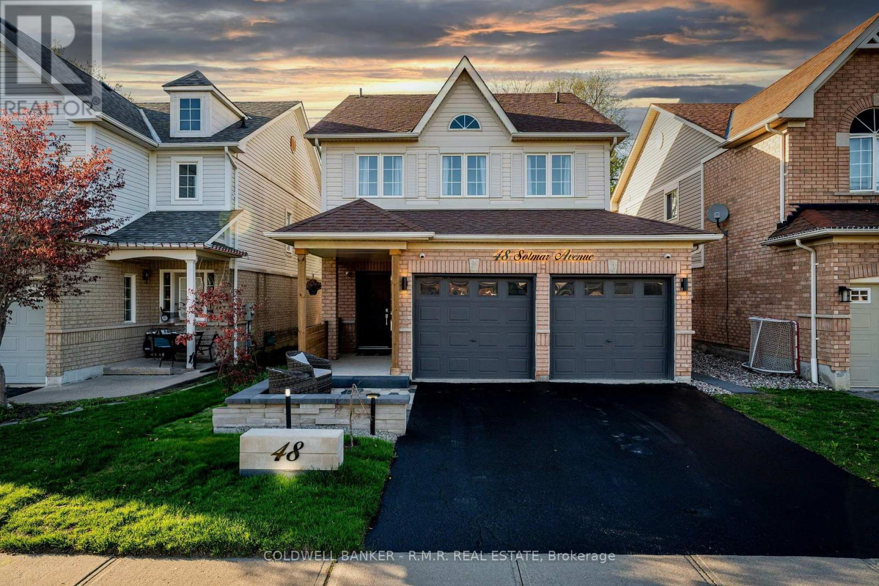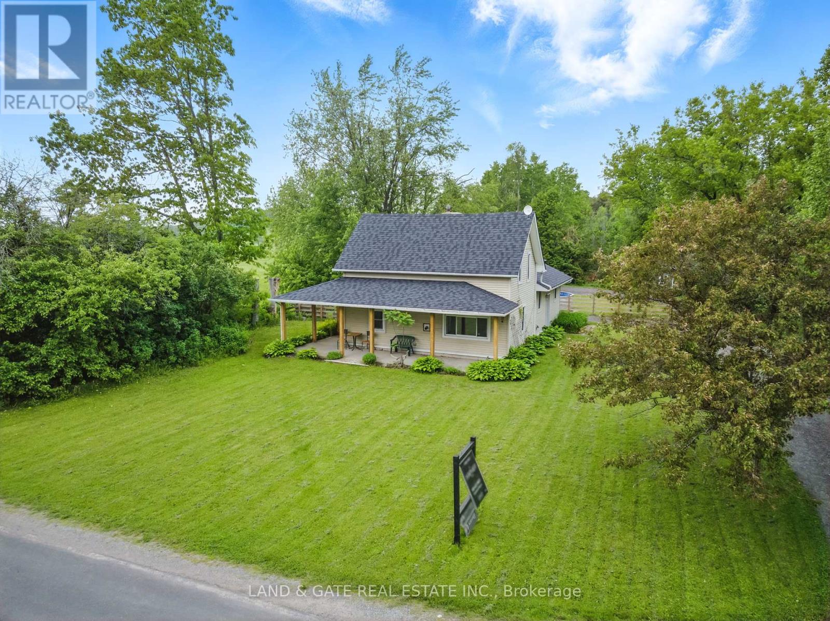1249 Leacock Court
Oshawa, Ontario
Welcome to this stunning 4-bedroom, 4-bathroom home with a double car garage, located on a quiet cul-de-sac in the highly sought-after Taunton neighbourhood of Oshawa. Set on a deep, premium lot, this property truly stands out with an above-ground pool, hot tub, a large tiered deck, and a spacious patio with an awning perfect for entertaining or relaxing with family.Inside, the home has been beautifully renovated from top to bottom. Enjoy 9-foot smooth ceilings, elegant crown moulding, and open riser staircases with sleek glass railings that give the space a modern and open feel. The kitchen is a showstopper, featuring quartz countertops, a matching backsplash, and plenty of space for cooking and gathering.Hardwood floors run throughout the main and upper levels, adding warmth and style. Downstairs, the finished basement includes vinyl flooring laid over a Dricore subfloor membrane, offering both comfort and durability. You'll also find a spacious recreation room, a custom-built pub-style wet bar, and a dedicated exercise room ideal for entertaining or staying active at home. New Garage doors and Front entrance doors.This home is tucked into a friendly, family-oriented community close to top-rated schools, parks, shopping, restaurants, and major highways, not to mention that there's no sidewalk to shovel the snow. From the beautifully finished interior to the thoughtfully landscaped backyard, every detail has been considered. Don't miss your chance to own this incredible home in one of Oshawa's most desirable neighbourhoods. (id:61476)
506 - 712 Rossland Road E
Whitby, Ontario
Excellent Investment Or Own This 2 +1 Bedroom In Whitby. Excellent Location Close To School, Church, and Shops. You Will Not Be Disapppointed! (id:61476)
11 - 1040 Elton Way
Whitby, Ontario
Welcome to this stunning 3-bedroom, 3-bathroom approximately 1456 sq ft above ground 3-storey luxury townhouse in the highly desirable Pringle Creek community of Whitby. This bright and modern home offers a spacious open-concept layout with 9-foot ceilings on the main floor, oak staircase, and stylish flooring. The contemporary kitchen features granite countertops, ceramic backsplash, stainless steel appliances, upper cabinetry, and a breakfast bar that comfortably seats four for both entertaining and everyday living. Upstairs, you'll find a convenient laundry area and a private primary suite complete with a 4-piece ensuite and access to your own rooftop terrace an ideal spot to unwind. Freshly paint (May 2025), Brand new flooring in all Bedrooms (May 2025), Completely renovated upper stairs (May 2025). Tankless water heater, Furnace Air conditioning is owned which will be a monthly savings of $140 per month as compared to other units. Property is virtually staged. Direct underground access to your unit makes parking effortless. Located minutes from HWY 401, 407, and 412, and close to Whitby Mall, restaurants, top-rated schools, public transit, the library, and Whitby GO Station, this home offers the perfect blend of luxury, comfort, and convenience. (id:61476)
94a Sanford Street
Brighton, Ontario
Enjoy a relaxed and easy lifestyle in this exquisite brand new semi-detached bungalow - nestled in the heart of Brighton! This brick & stone home offers 1441 SQ FEET of spacious main floor living! Imagine the convenience of living close to walking trails, downtown, and the many amenities of Brighton. Experience open concept living with soaring 9 foot ceilings throughout the main floor with the added bonus of a raised ceiling in the foyer. Your elegant kitchen features custom cabinetry complete with an island that is perfect for entertaining family & friends! The living area showcases a tray ceiling with pot lights & allows easy access through your patio door that leads to your partially covered deck & backyard! The spacious primary bedroom is privately located, featuring a walk-in closet & ensuite complete w/a walk-in shower. A second bedroom, 4pc. bath & main floor laundry/mudroom are also located on the main floor. Single car garage w/inside entry to mudroom provides convenience with extra storage. Also featured is a custom designed open u-shaped staircase that leads to the light-filled unfinished lower level - offering the potential for additional living space! You will want to call this one "Home". ** This is a new construction home, photos are sample photos from a previously built model. (id:61476)
11 Pine Street N
Port Hope, Ontario
Welcome To 11 Pine St N. Port Hope! This Charming 2+1 Bedroom Bungalow Is Situated In The Heart Of Downtown Port Hope Steps Away From Shopping, Restaurants & All Amenities! Originally Built In 1850, A True Heritage Home In Every Sense Of The Word. From The Moment You Walk Through The Mudroom & Original Front Door To The Original Wood Trim & Tall Baseboards This Home Is Unique From Any Other Home On The Market! Main Floor Features Mud Room Entryway, Spacious Living/Dining Area With Original Restored Pine Wood Floors & 11 Ft Ceilings Throughout, 2 Bedrooms, Updated 5 Pc Bath & Bright Eat-In Kitchen With Walk-Out To Large Deck! The Lower Level Boasts A Finished Walk-Out Basement Complete With Full In-law Suite, Separate Entrance, 3rd Bedroom, Rec Area, Kitchen, Home Office & 4 pc Bath! Fully Fenced Backyard With Walk-Out Basement, Large Deck & Driveway With 2 Parking Spots. Stunning Perennial Gardens & Low Maintenance Backyard! Excellent Location In Charming Downtown Port Hope Walking Distance To Shops, Restaurants, Schools, Parks, Transit & All Amenities! Mins From 401 Access! Truly A Unique Period Property With Many Heritage Features That You Just Won't Find In Many Homes These Days, This Home Is Must See One-Of-A-Kind Property! See Virtual Tour!! (id:61476)
1005 Ontario Street
Cobourg, Ontario
Welcome to 1005 Ontario St. This charming 2-storey home in central Cobourg boasts timeless character with original hardwood floors, 4 bedrooms, and 1 bathroom, with the flexibility to convert easily to a 3-bedroom, 2-bath layout. Nestled on a generous in-town lot adorned with mature trees and no sidewalk to shovel, there's ample space for relaxation, gardening, and enjoying outdoor living. The detached double garage offers plenty of room for parking, storage, or a workshop. Recent updates include a roof (2018) and a furnace (2019). If you're a golf enthusiast, The Mill Golf Course is just a short stroll away. Character, space, and location this home truly has it all. (id:61476)
465 King Street E
Cobourg, Ontario
Brick exterior 3+1 bedroom bungalow with 1 1/2 baths. Kitchen has exterior door to side yard.L-shaped dining room and living room with wood flooring. Primary bedroom has 2pc ensuite. Main floor family room with woodburning fireplace with walkout to deck. Very spacious fenced backyard with above ground pool with 3 sheds. Basement has an open concept, bar area with attached cold room, pool table area, rec room, 4th bedroom and furnace/laundry with storage area. Property being sold "AS IS-WHERE IS". Home is located close to Merwin Greer School. (id:61476)
48 Solmar Avenue
Whitby, Ontario
Welcome to a beautifully updated home where timeless design meets natural tranquility. Backing onto a lush ravine, this property offers serene views and a peaceful backdrop that's rarely found in town. The main level features a bright and open layout with elegant new flooring, pot lights, and a warm, inviting living space centered around a custom stone fireplace. The kitchen boasts crisp white cabinetry, stainless steel appliances, and a quartz countertop with a stylish eat-up bar, perfect for casual dining or entertaining. Large windows and a walkout to the backyard fill the home with natural light and offer seamless access to the outdoors. Step outside to a private, landscaped yard bordered by mature trees, with no rear neighbours and plenty of room to relax or host. Upstairs, the spacious primary suite includes a walk-in closet and a luxurious ensuite bathroom with a double vanity, soaker tub, and glass shower. Additional bedrooms are generously sized with updated lighting and neutral tones throughout. The main floor laundry/mudroom offers garage access and functional storage. Complete with a double car garage and excellent curb appeal, this home offers the ideal blend of comfort, style and nature, all in a quiet, family-friendly neighbourhood close to trails, parks, and everyday essentials. Great access to 407, 412 and 401 Highways, New Schools, Shopping and Public Transit! (id:61476)
6305 Leskard Road
Clarington, Ontario
Welcome to this meticulously maintained, one-owner home, nestled on a stunning, approx 0.4 acre lot filled with mature trees and vibrant perennial gardens. Close to Hwy 407 and Hwy 115 for easy commuting. This charming 3 bedroom backsplit offers an ideal blend of comfort, character and thoughtful updates throughout. Eat-in kitchen, features tile flooring, stainless steel appliances, updated backsplash, and beautiful quartz counters. A separate dining room with gleaming hardwood floors, is a great spot to host family and friends. Sun-filled living room with natural light from the large bay window also boasts hardwood flooring. You'll find three bedrooms on the upper level, all with hardwood flooring and ample closet space. Two of the bedrooms offer walk-outs to a large deck, perfect for enjoying your morning coffee or evening relaxation while overlooking the picturesque backyard. The lower level provides additional living space with laminate flooring, charming wainscoting, and a cozy wood-burning fireplace set against a striking brick accent wall. There's no shortage of storage space in the basement, making organization a breeze. Step outside to a peaceful and private retreat, where you can listen to the birds sing, relaxing on the spacious deck, surrounded by lush greenery and well maintained gardens. Shed for additional storage, as well as a carport to protect your vehicle from the elements. This move-in ready home offers timeless appeal in a serene setting. (id:61476)
4501 Devitts Road
Scugog, Ontario
Charming Country Property Nestled On Approximately Half An Acre, Offering Exceptional Privacy And Surrounded By Trees, Forest, And Farmland. Located Just Steps From The Durham East Forest Conservation Area, You'll Enjoy Direct Access To Recreational Trails Right Outside Your Door. Perfect For Nature Lovers, Stargazers, And Outdoor Enthusiasts, This Property Features A Cozy Fire Pit, A Large Deck, And A PoolAll Ideal For Entertaining Family And Friends Under The Stars. The Home Offers Over 2,000 Square Feet Of Warm, Rustic Charm, Highlighted By A Spacious Eat-In Kitchen, Perfect For Family Gatherings Or Hosting Guests. A Detached Workshop + Garage Adds Functionality And Is A Dream Setup For Hobbyists, DIYers, Or Those In Need Of Extra Storage. Enjoy Year-Round Comfort And Cost Savings With A High-Efficiency Heat Pump Providing Both Heating And Air ConditioningAn Energy-Smart Solution For Modern Country Living. Whether You're Looking To Escape The City Or Simply Enjoy The Peace And Quiet Of The Countryside, This Property Offers The Best Of Both WorldsTranquility And Convenience. Located Just Minutes From Port Perry And Bowmanville, And Less Than 10 Minutes To Major Highways, Including The 407, It's Perfectly Situated For Commuters. High-Speed Internet Is Available, Making Remote Work Or Streaming A Breeze. Don't Miss Your Chance To Own A Slice Of Country Paradise. (id:61476)
38 Apple Blossom Boulevard
Clarington, Ontario
Meticulously maintained and move-in ready, this stunning 4-bedroom home shows true pride of ownership inside and out. Located in a family-friendly neighbourhood, it features a beautifully landscaped front yard with an interlock walkway, lush gardens, and a welcoming covered front porch. The attached 2-car garage includes interior access, spray-foam insulated ceiling, and central vac. Step inside to a spacious foyer with double closet. The bright living room boasts engineered hardwood flooring, crown moulding, and a bay window, and flows into the dining area with matching finishes and a large picture window. The updated kitchen is a chef's dream with quartz countertops, custom backsplash, ample cabinetry, center island with breakfast bar, and a walk-out to the backyard patio. The cozy family room features laminate flooring, a gas fireplace, and a large window. A laundry room and 2-pc powder room complete this level. Upstairs, the oversized primary bedroom offers large windows, a built-in electric fireplace with stone surround and live edge mantle, walk-in closet plus his & hers closets, and a luxurious 3-pc ensuite with heated tile flooring and a tiled walk-in shower. Three additional bedrooms all offer generous closet space, ceiling fans, and large windows. A 5-pc main bath completes the upper level. The finished basement is a show stopper, ideal for entertaining or relaxing. The large rec/games room features laminate flooring, pot lights, above-grade windows, and a built-in electric fireplace. The pool table area flows into a fully equipped wet bar with tile flooring, cabinetry, and bar seating. There's also a dedicated workshop for hobbies and a convenient 2-pc bathroom. Outside, enjoy a full fenced, beautifully landscaped backyard with interlock patio, gazebo, mature maple tree, lush gardens, and a powered shed with workbench, perfect for both entertaining and tinkering. (id:61476)
42 Liberty Street N
Clarington, Ontario
Step into timeless charm with this century home, ideally located within walking distance to downtown Bowmanville and quick and easy access to Hwy 401. This unique property offers both character and versatility, featuring a legal, in-home apartment, perfect for multi-generational living, rental income, or easy conversion back to a single-family residence, simply by opening the already existing door between the units. The main unit welcomes you with an inviting, updated eat-in kitchen, showcasing quartz countertops, sleek stainless steel appliances, a pantry cupboard, and easy-care laminate flooring. The spacious living room, with laminate flooring, is warm and bright, offering comfort and functionality. The 4-piece bathroom highlights a classic clawfoot soaker tub, ideal for relaxing after a long day. Upstairs, you will find two generous sized bedrooms and the added convenience of a second-floor laundry. The separate apartment offers a private mudroom entry, a welcoming living room, a bedroom with a bonus sitting area, an eat-in kitchen with a walk-out to the backyard, its own laundry, and a modern 3-piece bath, providing everything needed for comfortable, independent living. Outdoors, discover a true oasis in the expansive, Zen-inspired backyard. Mature trees, perennial gardens, a tranquil pond with waterfall, and a spacious patio, set the scene for unforgettable entertaining or just for unwinding. With two separate driveways and proximity to schools, shopping, restaurants, transit, the hospital, and more, this home blends old-world charm with modern convenience. (id:61476)


