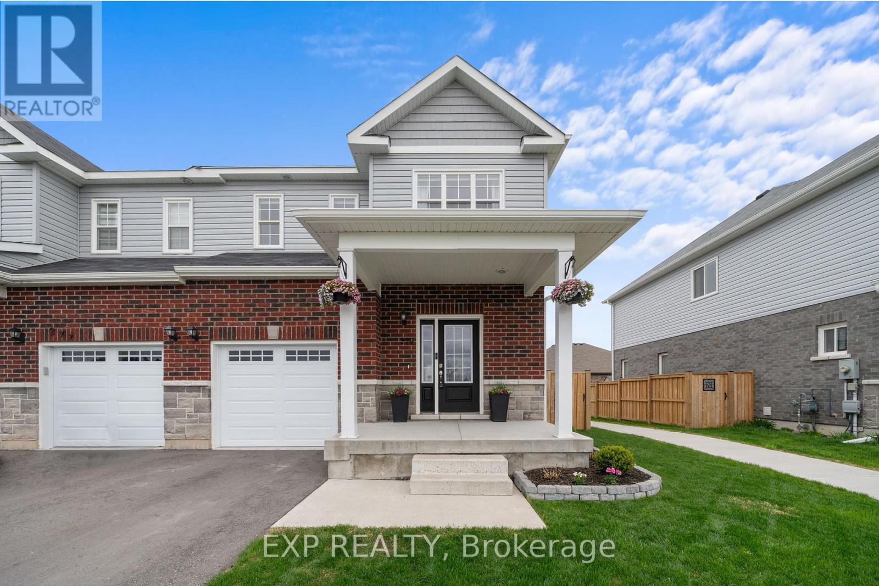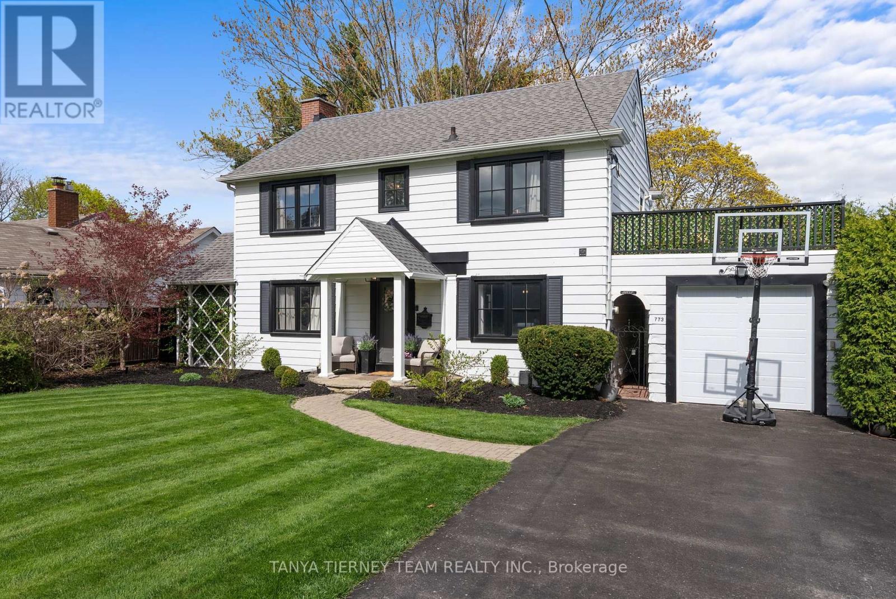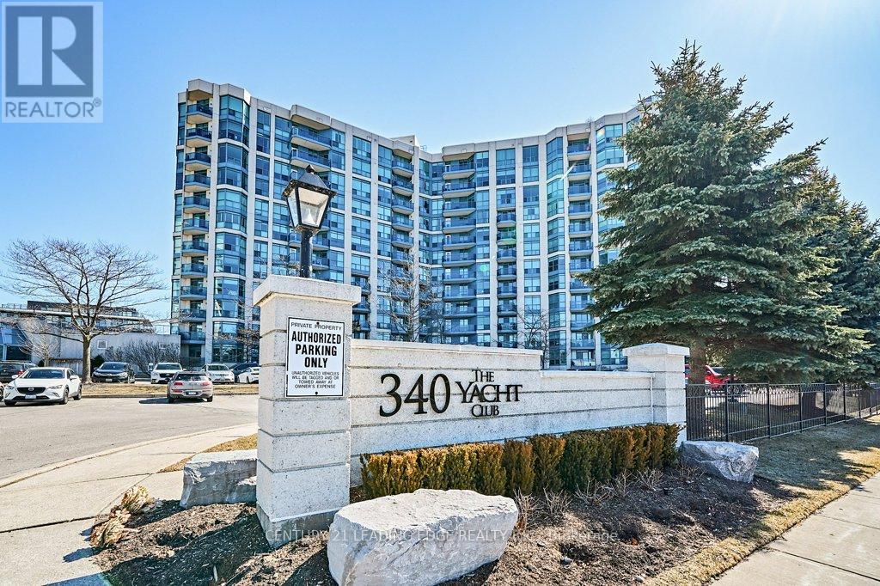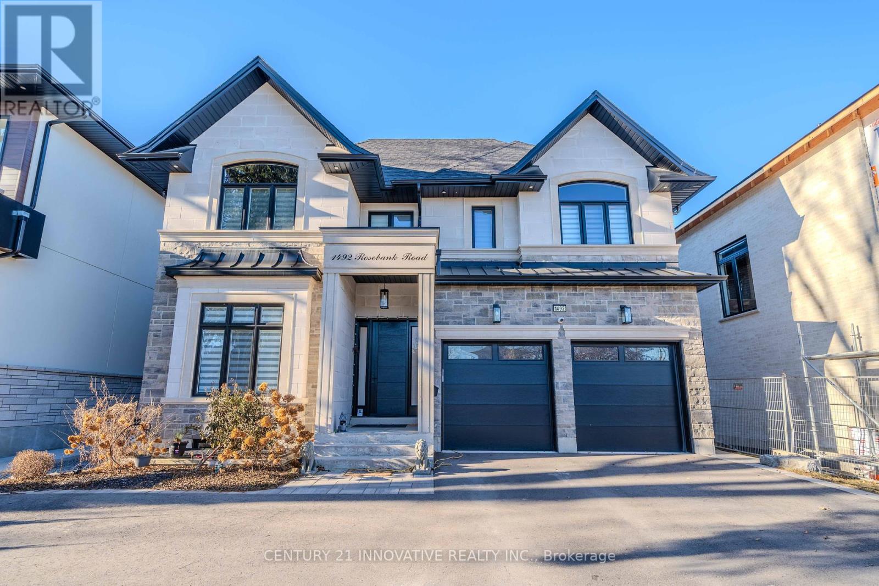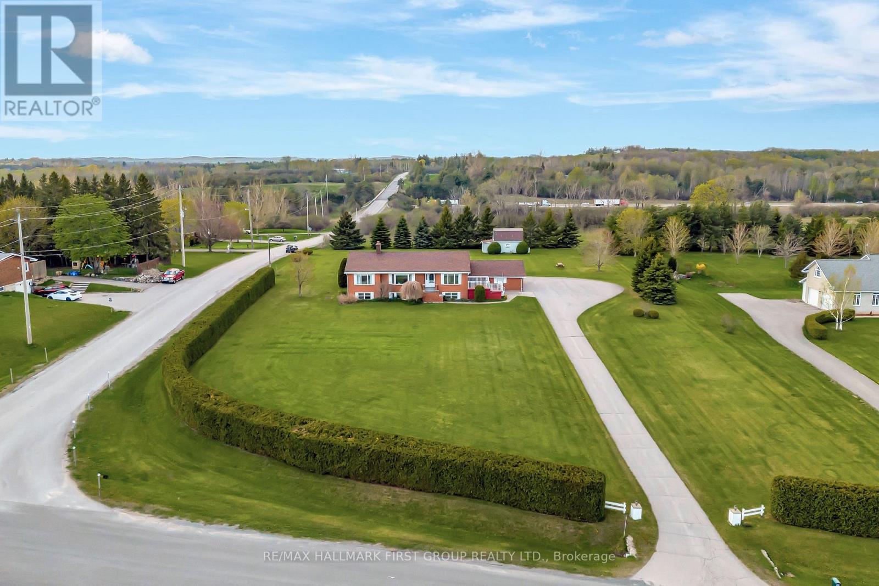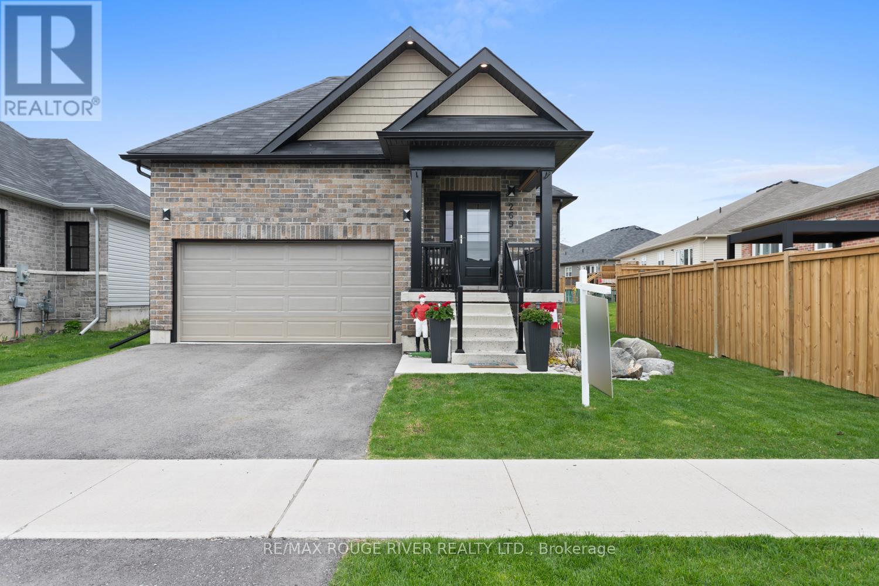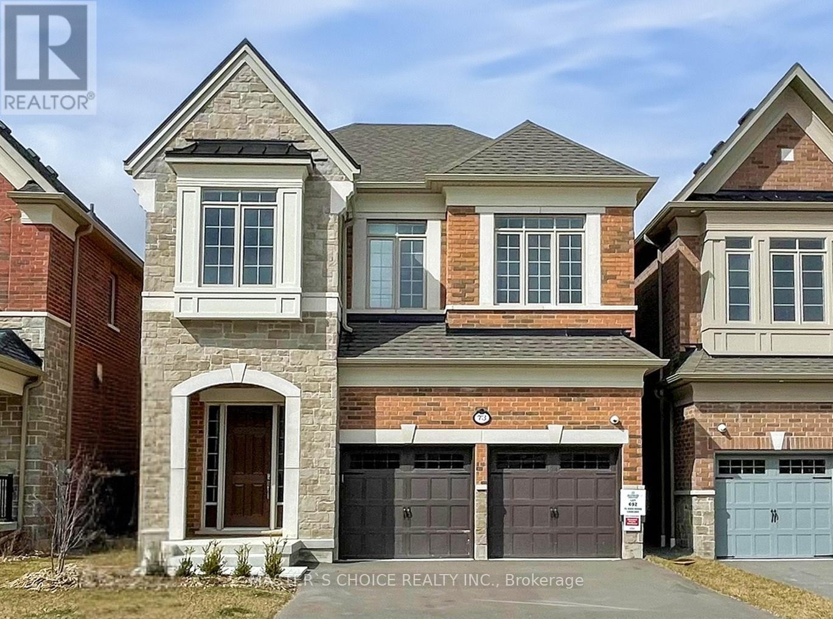279 Bennett Avenue
Cobourg, Ontario
Welcome to this stunning end-unit townhome in the sought-after East Village neighbourhood of Cobourg. Built in 2021, this modern home offers three bedrooms, two and a half bathrooms, and an open-concept main floor with upgraded finishes throughout.Situated directly across from the neighbourhood park, this home is in a prime location within walking distance to schools, downtown Cobourg, and the waterfront trail. The newly built back deck provides the perfect outdoor space, while the beautifully landscaped front and back yards feature thoughtfully designed garden beds. The unfinished basement offers great potential for future customization to suit your needs.This move-in-ready home is an incredible opportunity to enjoy modern living in a family-friendly community. (id:61476)
37 Westover Drive
Clarington, Ontario
Rarely offered street, in highly desired north Bowmanville. Welcome to this beautifully renovated 3-bedroom, 3-bathroom freehold townhome with no additional fees. Move-in ready and packed with thoughtful upgrades, this home offers comfort, style, and incredible flexibility. Step inside to a bright and spacious main floor featuring newer flooring, fresh paint, and an open-concept layout filled with natural light. The modern kitchen boasts brand-new stainless-steel appliances, lots of counter & storage space, an eat-in area, and a breakfast bar, perfect for casual meals and entertaining. Enjoy seamless indoor-outdoor living with a direct walk-out to a private patio and backyard, ideal for summer BBQs and family gatherings. Designed with versatility in mind, you will find a rare walk-up basement with access from both the garage and back yard, perfect for a secondary unit or in-law suite. The freshly painted upstairs with new flooring, has three generously sized bedrooms, a spacious primary retreat with a walk-in closet, private en-suite and a secondary bathroom. Whether you are starting out, growing your family, or looking for multigenerational living options, this home has it all fresh, stylish, and ready for you to move in and enjoy. Curb appeal is a bonus, with a welcoming interlock front entrance that adds charm and a touch of elegance. Plus direct interior access to the garage. Prime location close to parks, schools, shopping, and highway access. Don't miss your chance to own this unique and beautifully updated home in one of Bowmanville's best neighbourhoods! (id:61476)
53 Hartsfield Drive
Clarington, Ontario
Attention investors, first time buyers and downsizers!! Charming Semi-Detached Raised Bungalow in Desirable Courtice Neighbourhood! This well-maintained, legal 2-unit home presents a fantastic opportunity for those looking for a great place to call home with rental income potential. Situated in a quiet and family-friendly Courtice neighbourhood, the property backs onto beautiful conservation land with no neighbours behind, ensuring peace and privacy. Each self-contained unit (the upper unit being 912 sq.ft./per MPAC) is bright, comfortable, and functional, featuring a spacious kitchen perfect for meal prep and entertaining, a cozy family room with a gas fireplace for those chilly nights, a large bedroom with ample closet space, and a convenient 3-piece bathroom. The home has undergone extensive upgrades, including stunning interlock patios in both the front and back yards, a newer deck for outdoor relaxation, a hot tub for year-round enjoyment, and a garden shed for added storage. Whether you're an investor seeking passive income or someone looking to live upstairs and rent out the lower unit to help with your mortgage, this home offers the ideal solution. You'll enjoy the benefits of two self-contained units while taking in the beautiful conservation views from your backyard. Conveniently located close to transit for easy commuting, local schools for families, and a variety of nearby amenities such as shops, parks, and restaurants, this property offers the perfect blend of comfort and convenience. Don't miss out on this incredible opportunity. (id:61476)
773 Masson Street
Oshawa, Ontario
Once in a lifetime opportunity to own this classic New England colonial home on tree lined Masson Street! Surrounded by McLaughlin estate homes, this highly sought after community is situated steps to parks, schools, Lakeridge Health Oshawa, shops & more. All the character of the original home has been beautifully maintained while offering modern living including an open concept main floor plan & an ensuite bath. Nestled on a mature 60x133 ft lot with lush perennial gardens, private hedged backyard, interlocking patio, gas BBQ hookup, garden shed plus additional lean to shed & detached garage. Enjoy the covered side porch, or the rooftop terrace! No detail has been overlooked from the extensive hardwood floors including renovated staircase with wrought iron spindles, crown moulding, pot lights, updated lighting, renovated front portico & the list goes on... Gourmet renovated kitchen (2021) with elegant caesarstone counters, centre island with breakfast bar, new GE Cafe fridge & stove with gold accents (2023), custom subway tile backsplash, range hood & garden door walk-out to the backyard oasis! Spacious open concept dining room with front garden views. Impressive living room with cozy wood burning fireplace & walk-out to the private covered porch with exterior lighting & backyard access. Upstairs is complete with 3 generous bedrooms, the primary retreat offers his/hers closets & a 4pc ensuite. The 3rd bedroom offers a walk-out to the rooftop terrace! Room to grow in the fully finished basement with above grade windows, 4th bedroom, rec room with gas fireplace, 3pc bath with laundry & ample storage space! This stunning residence boasts great curb appeal, 133ft deep lot, parking for 7 cars & much more! This home shows beautifully & truly exemplifies pride of ownership throughout! (id:61476)
Ph2804 - 1455 Celebration Drive
Pickering, Ontario
Imagine coming home to skies painted with sunset, lake breeze on your balcony, and peace above the city. Welcome to Penthouse 2804 at Universal City 2 Condos! Here's 5 Reasons why you'll fall in love with this Penthouse. 1) Sweeping southwest views of Lake Ontario, Frenchman's Bay & fiery sunsets from the 28th floor! 2) Over $20K in luxury upgrades including fluted accent wall, upgraded kitchen & bath tiles, deep fridge cabinets, top-tier appliances, carpet-free floors, custom island, blackout blinds, and a built-in his & hers closet system. 3) Rare 10 ceilings, 1+1 layout with a spacious 570 sq.ft. of sun-filled living space that is truly optimized, 1 parking & 1 locker included. 4) Top-tier building amenities: 24/7 concierge, outdoor pool, gym, yoga studio, cabanas, party room, billiards, BBQ area & more. 5) Prime location: Walk to Pickering GO under 5 min, few mins drive from Pickering Waterfront, & cross the 401 in minutes via the pedestrian bridge to the shops at Pickering City Centre. Minutes to Walmart, Home Depot, Canadian Tire, and to the Pickering Casino Resort, Durham Live Entertainment District & the upcoming Porsche Experience Centre (2025). Skip the traffic and get to downtown during rush hours in just 28 mins with the GO. A one-of-a-kind penthouse in Pickering's fastest-growing community. Turnkey luxury with jaw-dropping views don't miss it! This truly feels like home. Rogers High Speed is also included in Maintenance fee. (id:61476)
410 - 340 Watson Street W
Whitby, Ontario
Welcome To This Rarely Available 2-Bedroom, 2-Bathroom Crestar Model In The Highly Sought-After The Yacht Club Condominium. With Over 1,000 Sq. Ft. Of Bright, Well-Designed Living Space, This Inviting Home Offers Stunning Views Of Whitby's Marina And Lake Ontario From Your Own Private Balcony. The Open-Concept Kitchen And Living Area Provide A Warm, Functional Space That Is Perfect For Both Relaxing And Hosting Friends. The Spacious Primary Bedroom Features A 4-Piece Ensuite, While The Second Bedroom Offers Flexibility For Guests Or A Home Office, With Access To A Second Bathroom. There Is Also A Wonderful Opportunity To Renovate And Personalize The Space To Reflect Your Own Style And Needs. Enjoy Resort-Style Amenities Including A Rooftop Terrace With BBQs And A Fireplace, An Indoor Pool, Sauna, Hot Tub, Two Fully Equipped Gyms, A Library, And A Recreation Hall. For Added Convenience, The Building Includes Concierge/Security Services, Lots Of Visitor Parking, A Surface Parking Spot, A Private Locker, And In-Suite Laundry. All Of This Just Steps To The GO Train, Close To Highways, Shopping, And Everyday Essentials. --- This Is Lakeside Living At Its Finest! (id:61476)
1492 Rosebank Road
Pickering, Ontario
2y old luxury home on premium 50ftx218ft lot on one of Pickerings most sought-after streets.Approx 6,000sqft of living space, this home redefines luxury with meticulously designed interiors & exceptional craftsmanship.Equipped with 6 security cameras,inbuilt main-floor speakers, Elegant finishes thruout - panelling, coffered ceilings, tiled floors,rich hardwood floors on main & upper floors & laminate in the entire bsmt. 4 fireplaces.4 large bdrms, each w/own walk-in closet & private ensuite bthrm.Master bedroom features 2 oversized closets,fireplace&private balcony. Gourmet kitchen w/ top-tier built in stainless steel appliances,quartz countertops, B/I coffee machine, spacious center island, Custom hood fan. Magnificent family room w/ 20 feet cathedral ceilings & abundance of natural light streaming through its impressive oversized windows. Enhanced w/custom millwork, coffered ceilings, & a cozy fireplace. The main floor also includes a dedicated home office & a grand entryway w/custom tiles thruout. 2nd floor includes a skylight, cozy nook & separate laundry.Massive&stunning upgraded backyard oasis w/ stylish patio & tons of privacy. 3-car tandem garage w/expansive driveway.Park up to 10 vehicles, with an upgrade of 2 additional spots.Fully finished basement w/separate entrnce, 2 bdrms, kitchen, laundry & 3pc bath ideal for a potential in-law suite.Impeccable high-end laminate floors & 9ft ceilings in bsmt. Additional room that can be a 3rd bdrm/home office.Prime Location:nestled in one of Pickerings most prestigious neighborhoods - the perfect balance of luxury and convenience. Enjoy proximity to schools, beautiful parks,shopping,dining,easy access to major h/ways for seamless commuting! *EXTRAS* All furniture included! Top of the line B/I Appliances: main floor Fridge,Wall Oven,Microwave,Range,DW,CoffeeSystem, Under counter Beverage Center,Washer,Dryer.Bsmt Fridge,Stove,DW,Washer,Dryer,Microwave Hood. Tarion Warranty Included. (id:61476)
9128 Danforth Road E
Cobourg, Ontario
Set on 1.5 country acres just minutes from Cobourg and the 401, this all-brick bungalow pairs peaceful rural living with everyday convenience and stunning Lake Ontario views. A bright, open kitchen with an eat-in area walks out to a wraparound side deck, while the spacious main floor layout flows into a cozy living room with spiral staircase access to the lower level, and three well-sized bedrooms, including a private primary suite overlooking Lake Ontario complete with double closets and a 2pc. ensuite bath. Main floor laundry, access to the rear deck and breezeway access to the attached 2-car garage complete this level. In the fully finished basement, appreciate bright windows and plenty of room to entertain as a second full kitchen, expansive recreation room, 4th bedroom, laundry room, and 3pc. bathroom offer excellent flexibility whether for in-laws, guests, or potential rental income. Outside, mature trees and wide-open fields frame a landscape built for enjoyment, featuring multiple decks and seating areas, a paved drive, oversized two-car garage, and a barn-style shed perfect for storage or hobbies. Just a short drive to the shops and shores of Cobourg, this is where comfort meets countryside with room for everyone and everything. (id:61476)
269 Fred Pratt Street
Cobourg, Ontario
Welcome to this beautifully upgraded 2-bedroom, 2-bath bungalow nestled on a premium lot in the highly desirable East Village. Enjoy your own private backyard oasis, featuring a custom 30' x 12' oversized deck with privacy screen and glass panelsperfectly framing serene views of the mature trees, and perennial gardens.Inside, the chefs kitchen is a true standout with quartz countertops, upgraded cabinetry with under-cabinet lighting, stainless steel appliances, and a spacious custom pantry. The open-concept living room offers a warm and inviting atmosphere, highlighted by a striking gas fireplace with a custom mantel, modern light fixtures, pot lights, and a remote-controlled ceiling fan. The main floor features upgraded laminate and ceramic flooring throughout, blending style and durability.The primary suite includes a walk-in closet and a beautifully tiled ensuite with a quartz vanity, while the second bathroom mirrors the same high-end finishes. Significant dollars have been spent on builder upgrades, including sleek black exterior window trim, egress basement windows, and more. The basement offers unlimited potential, with rough-ins already in place for a bathroom and wet barideal for creating additional living space, a guest suite, or an entertainment zone.This is a rare opportunity to own a thoughtfully designed home that blends luxury, nature, and future flexibility. (id:61476)
361 Linden Street
Oshawa, Ontario
4 two storey townhomes 2-2 bedroom, 2-3 bedroom. Individual yards and basements. Built 1965 (GEO warehouse). Roof resurfaced within the last 11 years, windows replaced 2024. The Seller will take back 1M at 5% with payments based on a 30 year amt. Vacant and ideal for a reno and rent. Show anytime. Same owner 29 years. (id:61476)
73 Deer Ridge Crescent
Whitby, Ontario
Your search stops here. This stunning and well-maintained-by-1st-hand-owner 4-bedroom, 5-bathroom detached home blends modern luxury with serene privacy. Set on a premium lot backing onto tranquil woodlands with no rear neighbors, the home is flooded with natural light from large windows throughout, enhanced by 10ft smooth ceiling on the main floor and 9ft ceilings on both the upper level and finished basement. The open-concept layout features a gourmet kitchen with quartz countertops, stainless steel appliances, and a spacious island. Upstairs, the primary bedroom offers spacious walk-in closet and washroom, while three additional bedrooms (two sharing an ensuite) provide ample space for family or guests. Practicality meets convenience with laundry on the second floor - no more lugging baskets up and down stairs. The finished walkout basement adds versatility, perfect for generating rental income, accommodating extended family, or providing a private retreat for guests. This home also features central vacuum, air exchanger, central A/C and so much more. All just minutes from Hwy 412, Walmart, Home Depot, Sheridan Nurseries, grocery stores, restaurants etc. for effortless commuting and lifestyle. Don't miss your chance to make this exceptional property your new home! (id:61476)
36 Rideout Street
Ajax, Ontario
Fully Renovated Detached 3 Bed/2 Bath Bungalow With Legal 3 Bed Basement Apartment | High-End Finishes | Prime Location. Welcome To This Stunning 3+3 Bedroom, 2+1 Bathroom Bungalow, Completely Renovated With Premium Materials And Impeccable Craftsmanship. This Home Features Two Fully Self-Contained Units With Separate Entrances And Separate Laundry. The Main Level Showcases Luxury Vinyl Floors, An Elegant Open-Concept Living And Dining Area, And A Modern Kitchen With All New Stainless Steel Appliances, Quartz Countertops And Custom Cabinets. Three Spacious Bedrooms And Two Full Bathrooms With Porcelain Tiles, Frameless Glass Showers And Quartz Vanity On The Main Floor. The Legal Basement Apartment Includes 3 Bedrooms, 1 Bathroom, A Full Kitchen, And A Separate Entrance Ideal For Extended Family Or Tenants. Enjoy Additional Features Such As Newer Furnace (2024) & Central A/C, Newer Roof (2023), And A Detached Garage With Ample Parking. Located In A Vibrant Neighborhood With An Excellent Walk Score, This Home Is Just Steps To Parks, Shops, Restaurants, Schools, And The Hospital. Elegant Design, Smart Layout, And Quality Finishes Make This Home A Perfect Choice For Those Seeking Comfort, Style, Investment Value. Live In The Main Floor And Rent Basement For $1900 (Est) Or Live In The Amazing Basement And Rent The Main Floor For $2900 (Est). (id:61476)


