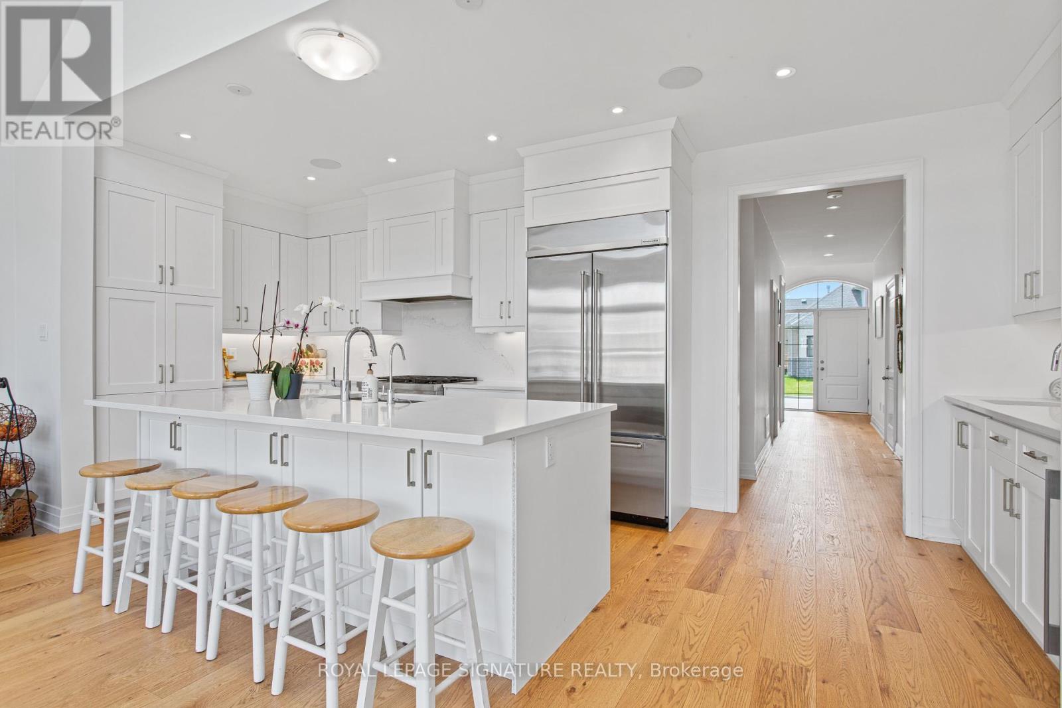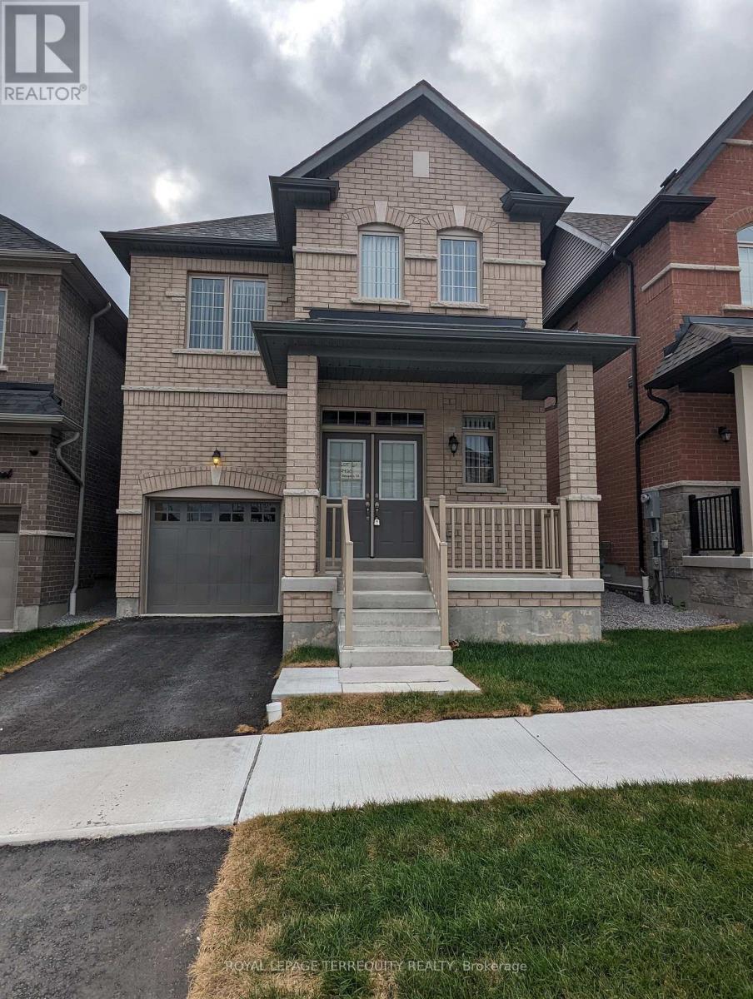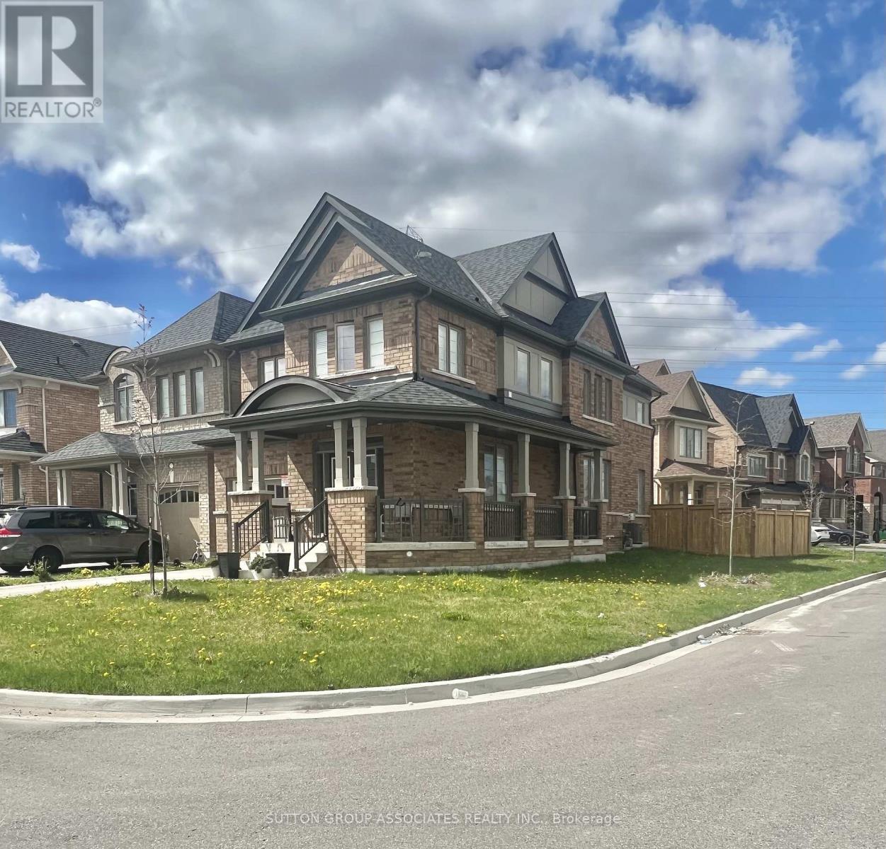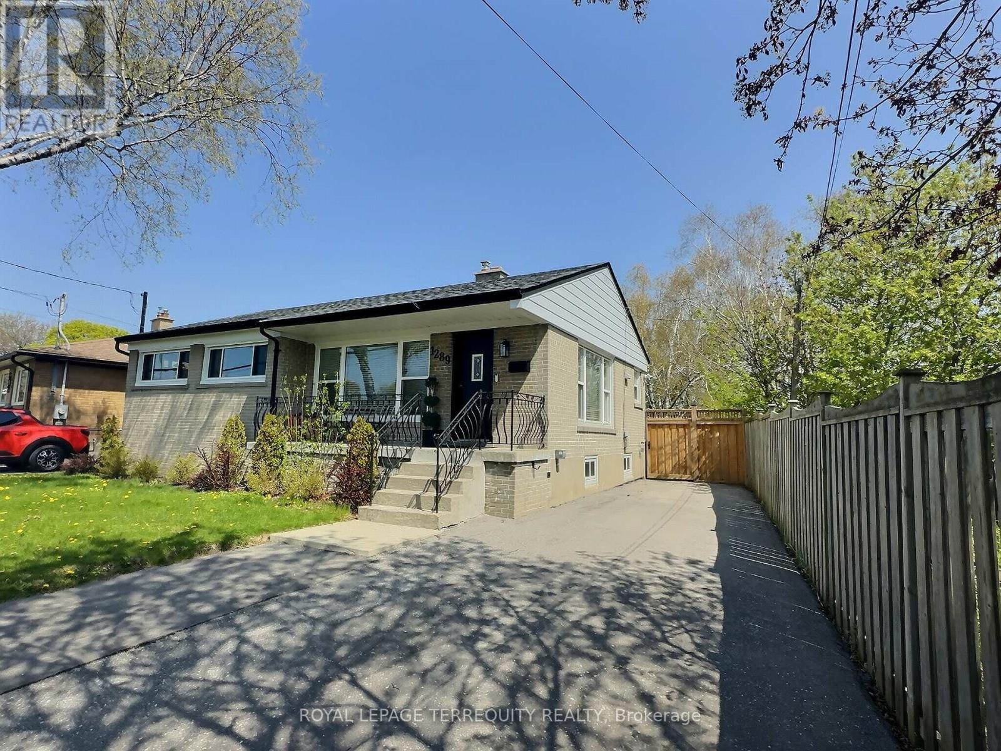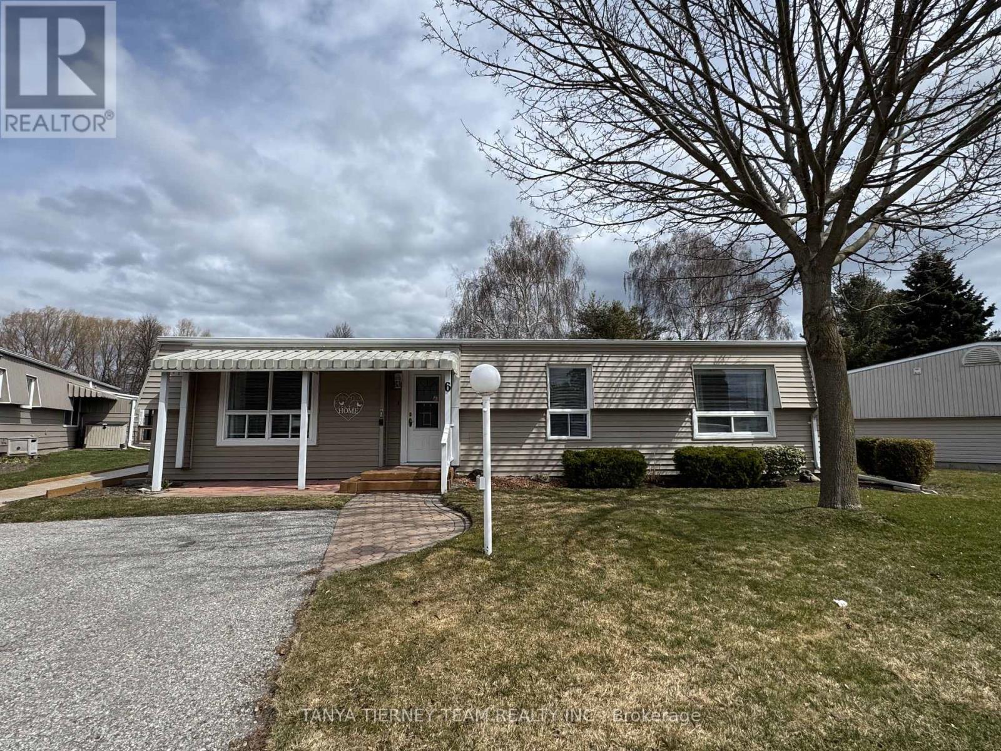85 Holtby Court
Scugog, Ontario
Beautiful bungalow! This model home replica (The Cavendish) in Courts of Canterbury was built by Geranium Homes in 2023. 3 bed + 2den + 3 bath, double car garage, has the most discerning upgrades (see attached list). Sturdy yet elegant brick and stone exterior, this house has great curb appeal. The sun soaked great room and joint dining room have unforgettable cathedral ceilings. The kitchen is magazine-worthy w/ floor to ceiling cabinetry and an extended kitchen island. The open concept floorplan with upgraded wide (pale) red oak floors draw the eye to the open green space easement, giving you direct access to The Centre, where activities are offered for all. S/S appliances, Caesar stone counters + seamless backsplash, 2 fireplaces, surround sound speakers, pot lights galore! Large primary bedroom has tray ceilings, W/I closet and a decadent spa-like bathroom with a soaker tub, glass shower, and double-sinks. Fully finished basement includes a 3rd bathroom, 2 dens with enlarged windows, a kitchenette for secondary fridge, additional electrical for secondary w/d. +++ Secondary fireplace, a cold cellar, high efficiency furnace, and HEV system. Become part of this unique highly desirable and active Adult Lifestyle community, with its renovated Centre where residents enjoy many activities, including walking trails and the heated pool overlooking Lake Scugog. 7 year Tarion Warranty is in effect. Move in now and enjoy the summer in beautiful Port Perry. Annual Fees for Canterbury $710 for 2025-2026 with a one time entrance fee of $500. (id:61476)
1063 Skyridge Boulevard
Pickering, Ontario
Absolutely Stunning Bright & Spacious Detached Home, Open Concept Main Floor, Moulding Featuring Eat-In Kitchen With W/O To Deck. Upgraded kitchen, Open Concept, Upper Level 3Spacious Bedrooms W/5Pc Ensuite. 4 Pc Main Bath & Laundry Complete This Second Floor. Large & Bright With Big Windows For Sunlight, finished Lookout Basement. With convenient access to Highways 7, 407, and 401, this home offers an ideal living experience in a thriving community.This Home Has It All, A Must See!! (id:61476)
2420 Angora Street
Pickering, Ontario
Detached Home under 3 years built, Located In New Seaton Community. This home offers 3 spacious bedrooms, 3 bathrooms, a Large Open-Concept Layout With hardwood on the main floor and 9 ft ceilings. 1925 Sqft Offering ample space for families. Oak Staircase With Iron Pickets. Laundry Room On The Second Floor. Primary bedroom with 4-piece ensuite and walk-in closet. Located near Hwy 401, Hwy 407, schools, grocery stores, restaurants, Pickering Go Station, and Pickering Town Centre. Please note that the photos were taken before the tenant moved in. (id:61476)
24 Philips Road
Whitby, Ontario
This is the one! If you're dreaming of country living without sacrificing city convenience, your search ends here. This charming 4-bedroom, 2-bathroom two-storey home is nestled on nearly an acre of land and offers the perfect blend of privacy, space, and location. Step into a sun-filled living room with gleaming hardwood floors and a large picture window that brings the outdoors in. The space flows seamlessly into a dining room with peaceful backyard views, ideal for hosting family meals or quiet dinners. The country-style kitchen features a bar seating area and overlooks the expansive yard perfect for enjoying your morning coffee or keeping an eye on the kids. Unwind in the separate cozy family room, complete with a fireplace, hardwood floors, and walk-out access to your backyard oasis. Whether you're entertaining guests or enjoying quiet nights in, this home has room for it all. The double-car garage with interior access adds both practicality and convenience, and there's plenty of room for multiple vehicles in the driveway. You'll also find a separate barn with electrical and an additional well, making it an ideal space for a workshop, hobby area, or extra storage. Just across the street, you'll find a park with a basketball court, and right next door is the Heber Down Conservation Area with trails waiting to be explored. The location couldn't be better, only five minutes from the 407 and 412, ten minutes from the 401, and just seven minutes from the brand-new Community Centre packed with recreation and activities. You're also close to shopping, schools, and the site of the future hospital. This is the perfect home for a growing family that wants space, nature, and the convenience of nearby amenities. Click on Multimedia for video, aerial views, floorplans, and photos. (id:61476)
29 Alden Square
Ajax, Ontario
Freshly painted and impeccably maintained, this stunning Cottingham Model in the desirable Nottingham community offers over 4,800 sq. ft. of luxurious finished living space on a premium ravine lot with a walkout basement that is great for multigenerational families or grown up children. The main floor features an open-concept layout, highlighted by a top-quality kitchen white cabinetry and stainless steels appliances, a large center island that is ready for all your family occasions and gatherings. The spacious cozy family room features a gas fireplace, pot lights and large windows that brings nature in. Enjoy the convenience of garage access and a second-floor laundry room with five spacious bedrooms. Primary bedroom has a 5 pcs en suite and super large walk in closet also you get the convenience of another bedroom that has 3 pieces ensuite. The professionally finished basement with aseparate entrance and walkout to the backyard includes two additional bedrooms, a spacious recreation room, a second kitchen, and a luxurious 5-piece bath complete with a whirlpool tub. A perfect blend of elegance, comfort, and functionality this home is move-in ready. (id:61476)
2576 Orchestrate Drive W
Oshawa, Ontario
Welcome to this well-located 4-bedroom, 3.5-bathroom home that combines comfort, convenience, and practicality perfect for families, commuters, or anyone looking to enjoy easy access to everything. Situated just a block away from a local school and only moments from the highway, this home offers unmatched accessibility. Whether you're heading to work or dropping the kids off at school, your daily routine just got a whole lot easier. Inside, you'll find a functional layout with four bedrooms, a bright living area, and a spacious kitchen with ample cabinetry. Perfect for everyday living and entertaining. Natural light fills the space, and there's plenty of room to grow, work from home, or host guests. Step outside to a nice size yard with room to relax, garden, or play. Plus, with shopping, dining, and entertainment just minutes away, you'll never be far from what you need. Whether you're looking for a family-friendly neighborhood or a commuters dream location, this home offers the best of both worlds. (id:61476)
480 Eulalie Avenue
Oshawa, Ontario
Offers Anytime! Beautifully maintained and full of natural light, this 3+1 bedroom, 3 full bathroom home is the perfect blend of comfort, style, and income potential.The updated kitchen and bathrooms feature sleek quartz countertops, offering both elegance and function throughout. With thoughtful upgrades and a sun-filled layout, this home has been lovingly cared for and is truly move-in ready.The fully finished basement includes its own separate entrance, full kitchen, bedroom, and bathroom ideal for extended family, guests, or helping to offset your mortgage. Enjoy a large family-sized backyard perfect for entertaining, parking for up to 4 cars, and an unbeatable location. You're just minutes from Highway 401 and within walking distance to schools, parks, and everyday amenities. Whether you're a first-time buyer, investor, or multi-generational family, this is an opportunity you don't want to miss! (id:61476)
1289 Wecker Drive
Oshawa, Ontario
Welcome to this beautifully updated 3+1 bedroom, 2-bath brick bungalow in one of South Oshawa's most family-friendly neighbourhoods. Set on a large (over 8,000 sq ft) private lot, this warm and inviting home is filled with natural light with brand new (2022) energy-efficient windows and an open, airy layout with double corner windows in the Prime and Second Bedrooms and Kitchen. Large window over the Dining area. The main floor features hardwood and ceramic floors, a custom kitchen w/ stainless appliances, big pantry & generous living space perfect for everyday use & entertaining w/ a painted brick fireplace featuring a safe-for-the-family electric fireplace insert to create the perfect ambience for yourself and your loved ones. Dimmer switches throughout. Fully finished basement offers extra room for family time, hobbies, or a quiet retreat in a huge Family Room of 277Sq Ft, complete with high ceilings and quality finishes throughout. A cozy fourth bedroom and 3 piece lower bathroom is a great private zone for your company and stayover guests. A large fully winterized utility room gives you ample storage for your off-season belongings. A full size washer dryer is in separate laundry room with lots of storage shelves and closets. Outside, enjoy a fully fenced (Brand new top grade lumber fence installed in 2022) backyard ideal for kids, pets, and summer gatherings, along with a widened driveway with 240 Volt EV charging outlet ideal for your electric charged vehicle or a full-size Recreation Vehicle! Also built in 2022 -a custom-built, winter insulated shed w/ power - perfect for extra storage or year-round use as a workshop, garden greenhouse, crafting room or a perfect ManCave or GirlGathering retreat. You can adapt it to your specific needs. Just minutes from Lakeview Park, nature trails, schools, the South Oshawa Community Centre, and easy access to the 401, this is a true turnkey home in a welcoming, walkable community where pride of ownership shines. (id:61476)
9 Vickery Street
Whitby, Ontario
"A MUST SEE " rarely available , stunning 4-bedroom detached home with a 2-bedroom LEGAL basement apartment with separate entrance is located in the highly sought-after North Whitby community. Offering a spacious and elegant layout, this family-sized home features a practical open-concept design that seamlessly connects the dining room, family room, and modern eat-in kitchen, providing both comfort and functionality.The main floor is beautifully finished with hardwood flooring throughout, complemented by 9-foot ceilings on both the main and second levels, creating a sense of openness. The modern kitchen includes a center island, quartz countertops and stainless steel appliances. The open-concept family room features a cozy fireplace and a large window that fills the space with natural light.Upstairs, youll find four generously sized bedrooms and three bathrooms. The primary bedroom offers a luxurious 5-piece ensuite with a standalone soaker tub, separate glass shower, dual sinks, and a walk-in closet.Situated in a quiet neighborhood, this home is just steps away from parks, scenic trails, Heber Down Conservation Area, tennis/pickleball courts, a soccer field, and Thermea Spa Village. Its also conveniently close to schools, banks, supermarkets, and major retailers like Walmart, Farm Boy, and Canadian Tire, as well as the community center. With easy access to Highways 401, 412, 407, and Whitby Go Station.Brokerage Remarks (id:61476)
6 The Cove Road
Clarington, Ontario
Welcome to Wilmont Creek! This beautiful 2 bedroom bungalow is situated in the Adult Lifestyle Community of Wilmot Creek nestled along the shores of Lake Ontario. Enjoy the peaceful setting with mature trees, entertainers deck with gazebo, attached shed plus 2nd garden shed for storage & overlooks the picturesque golf course. Inside offers a sun filled open concept design complete with fresh neutral paint, new laminate & broadloom floors throughout '24. Spacious family room boats a cozy gas fireplace & front gardens views. Family sized kitchen with backsplash, pantry, separate side entry & dining area. Relaxing sunroom with wall to wall windows & garden door walk-out to the deck. Primary retreat offers a 3pc ensuite with wheelchair access. Generous 2nd bedroom with double closet. Enjoy all the amenities that Wilmot Creek has to offer. Golf, 2 community pools, tennis/pickleball court, sauna, hot tub, woodworking shop, gym, endless classes/programs & more! Land lease fee approx $12,000 for 2024. (id:61476)
980 King Street E
Oshawa, Ontario
Welcome to Eastdale. This quaint 11/2 story house sits on a huge lot minutes to the 401, shopping, restaurants, schools and anything else you might need. This large property has not one but two shops on it. The main shop is 24' x 15'. fully fenced in backyard. New furnace 2023. Upgraded electrical panel 2023. (id:61476)
776 Pebble Court
Pickering, Ontario
Executive Home located on one of Amberlea's most coveted streets, this beautifully maintained 4-bedroom, 3-bathroom home offers the perfect blend of comfort, elegance, and functionality for growing families. Step through the grand double-door entry into a freshly updated interior featuring brand new broadloom, fresh paint, and stylish new light fixtures. The formal dining room and inviting family room with a cozy fireplace provide ideal spaces for both everyday living and entertaining. Upstairs, the spacious primary suite serves as a peaceful retreat with a walk-in closet and a spa-like ensuite. Each additional bedroom offers generous proportions, making it easy to accommodate family or guests. The large backyard is perfect for outdoor gatherings and weekend relaxation. Lovingly cared for by its original owner, this rare gem is nestled near some of the area's top-rated schools and offers a once-in-a-lifetime opportunity to join a vibrant, family-friendly neighborhood. (id:61476)


