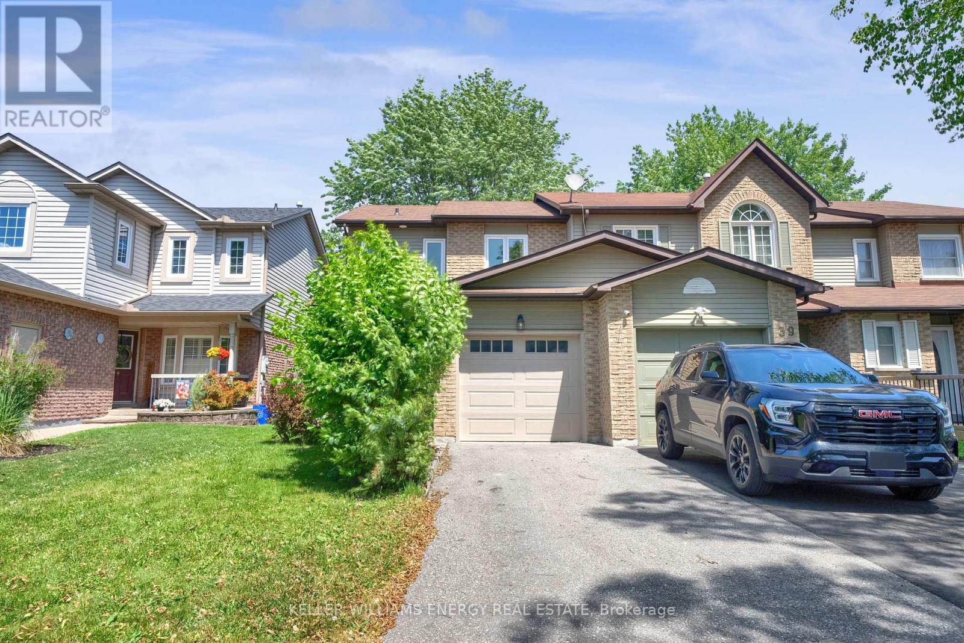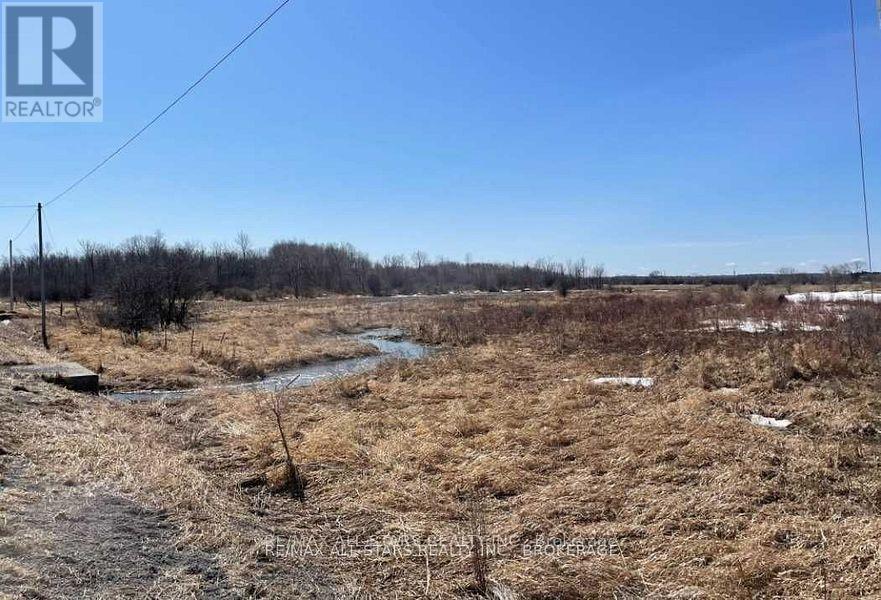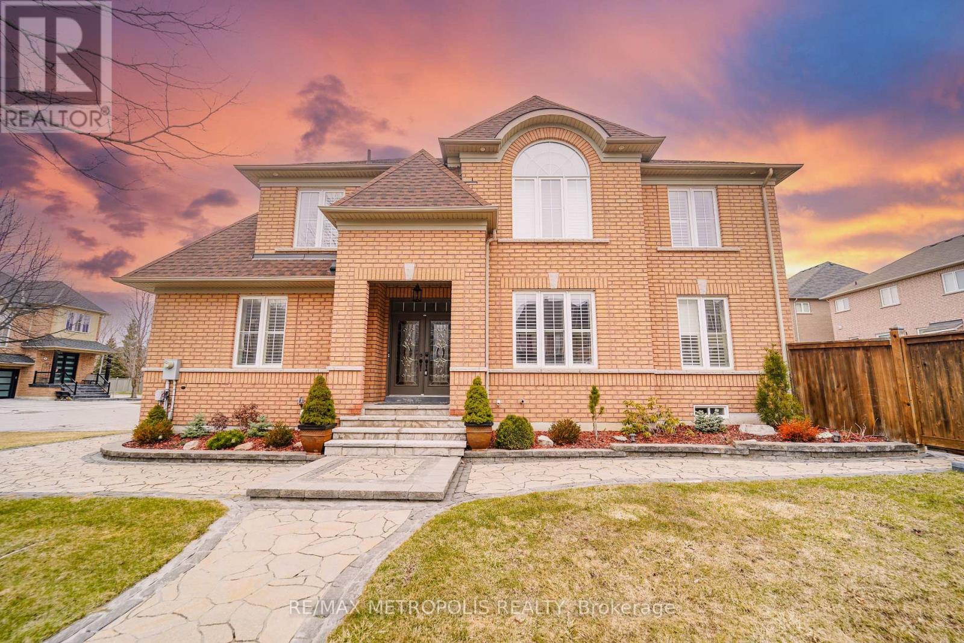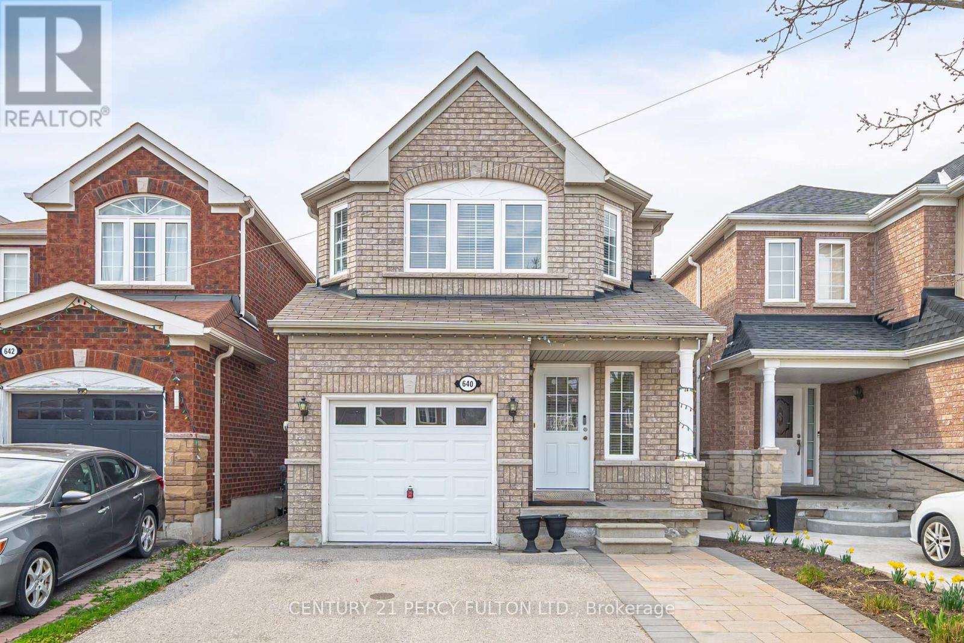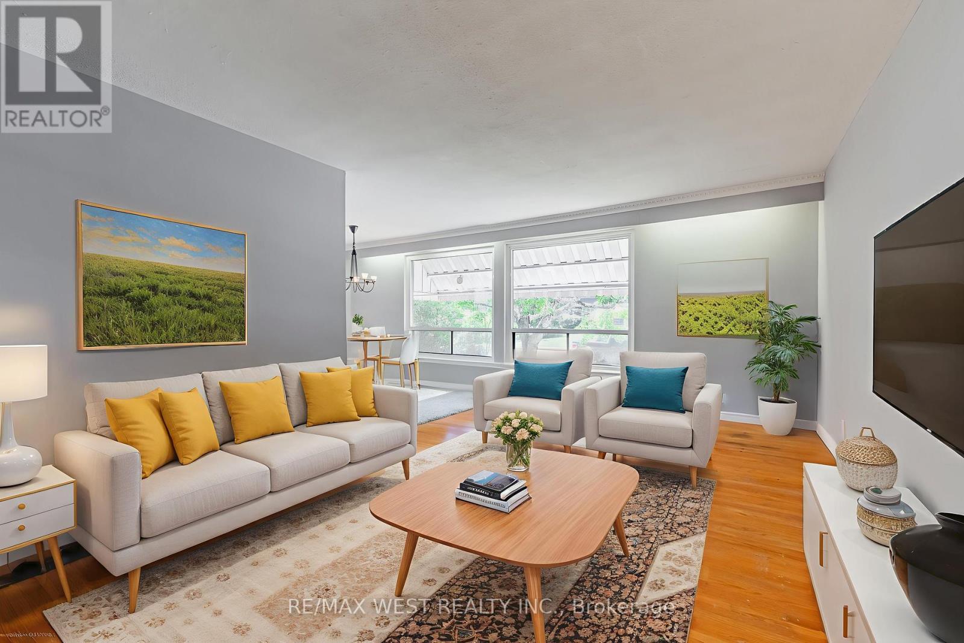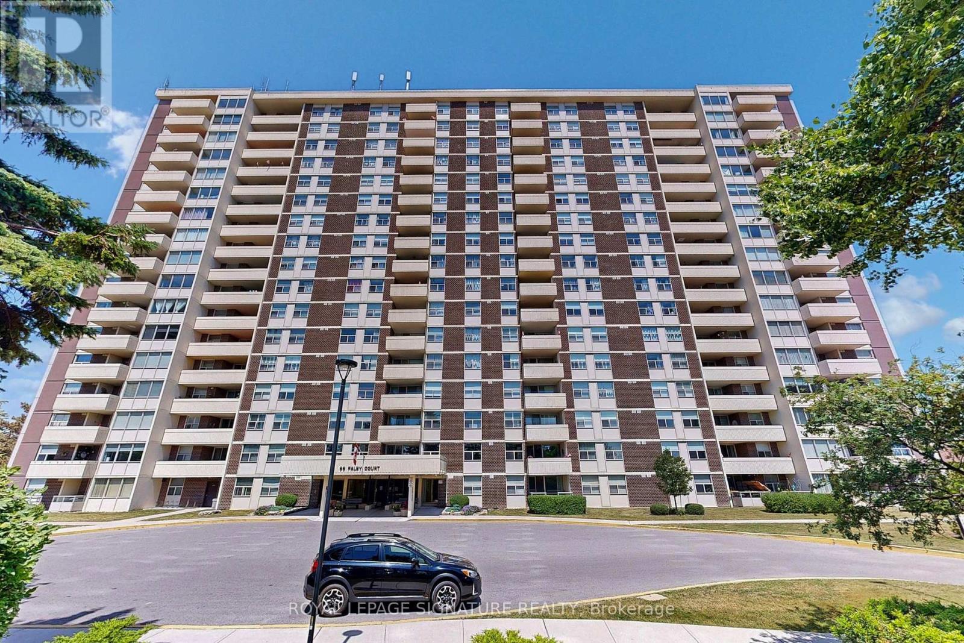15 Fairmount Drive
Whitby, Ontario
Spacious 1,522 sq. ft. (above grade) freehold townhome located directly across from a ravine and Rivers Edge Park, offering access to walking trails and nature. This 3-bedroom, 3-bathroom home features a primary bedroom with walk-in closet and private ensuite. The main floor offers hardwood flooring, an open-concept layout, and garage access. The 2025 kitchen features quartz countertops, stainless steel appliances, and a breakfast bar. California shutters throughout the home provide style and privacy. The backyard is fully fenced and features a large deck, gas BBQ hookup, and custom landscaping. Freshly painted and move-in ready. Located in a welcoming community, walking distance to top-rated schools, shops, and restaurants (id:61476)
37 Poolton Crescent
Clarington, Ontario
Welcome To 37 Poolton Cresent! This Freehold, End Unit, 3 Bedroom 2 Bath Townhome Has Been Tastefully Updated Throughout & Is Tucked Away On A Quiet Street In A Fantastic Courtice Neighbourhood! Main Level Features Updated 2 Pc Bath, Garage Access, Spacious Living/Dining Area With Laminate Floors & Fireplace Overlooking Bright Updated Eat-In Kitchen With Breakfast Area & Walk-Out To Deck & Fenced Yard! 2nd Level Boasts 3 Spacious Bedrooms & 4 Pc Bath Including Oversized Primary Bedroom With Double Closet & Semi-Ensuite! Partially Finished Basement With Above Grade Windows, Framed With Drywall Awaiting Your Choice Of Finishing Touches! Excellent Location Walking Distance From Schools, Parks, Transit, Grocery Store, Restaurants & Starbucks! Mins From 401 Access! New Furnace & AC (2021) New Carpet on Stairs & 2nd Level (2025) Full Kitchen Reno With All New Cabinetry & Counter tops! See Virtual Tour!! (id:61476)
1985 Regional Road 13 Road
Brock, Ontario
Welcome to The Hideout - The Renovated Farmhouse of Your Dreams. Tucked away just outside Uxbridge & Port Perry, this fully renovated multigenerational home sits on 1.9 acres with sweeping panoramic views. Watch sunrise to sunset with light flooding in through oversized windows, & feel immersed in a private, tranquil retreat especially when the crops rise & The Hideout earns its name. Expertly finished, this 3,620 S.F. home is relaxed, inviting & unpretentious to match the effortless ease of the countryside surrounding it. Enter into a spacious foyer with heated tile floor, attached to a self-contained mudroom/dogroom, perfect for kids cubbies/sports gear/or other multi-use purposes. A versatile, comfortable kitchen combines the perfect balance of classic design & contemporary aesthetics with quartz counters, & a large centre island O/L the casual dining space. At the heart of the home is an open concept 17 ft X 21 ft living room that overlooks the wraparound porch and property including expansive views of the nearby pond, fields, and maple-lined laneway. A cozy den offers flexible use as a family room/library/office/main floor primary suite, with walkout to the fully fenced side-yard. Upstairs, the airy primary offers stunning SE views, a closet, & ensuite with heated tile flooring. All bedrooms are generously sized, each offering its own unique view of the peaceful countryside. A private, self-contained addition serves as a legal accessory dwelling unit (ADU). Ideal for in-laws, young adults starting out, or long term guests - its perfect for those who will enjoy the close, yet separate living quarters. The full basement beneath addition offers untapped potential: expand the main house, enlarge the in-law suite, or create a 3rd self-contained space with a sep entrance. Outside, enjoy the pea gravel patio, rows of peonies, and countless spots to unwind on the expansive 1,000 S.F. wraparound porch. Additional features: 200 Amp (2019), Roof (2015), Windows (2018) (id:61476)
61 Rosena Lane
Uxbridge, Ontario
Stunning 4+1 Bedroom Home with 2nd Storey Loft, Balcony & Fully Finished Basement in Prime Uxbridge Location! This beautifully upgraded ~2500 sq. ft. home offers a rare layout with thousands spent on indoor and exterior upgrades - too many to name!! Some highlights include: Rare balcony with composite decking & InvisiRail glass for enjoying your morning coffee - Heated kitchen slate flooring - California shutters in every room - Butlers pantry/coffee bar with garage access - New hardwood staircase ($12,000) - Luxury hardwood laminate throughout - Stamped concrete walkway with armour stone steps - Composite attached shed & new roof - And private backyard with large deck, ideal for entertaining. The open-concept kitchen features a breakfast bar, eat-in area with walkout to the deck, and connects seamlessly to a formal dining room with wainscoting and a bright living room overlooking the front porch. Upstairs, the primary suite offers his-and-hers closets and a fully renovated 5-pc ensuite with an oversized walk-in shower and dual shower heads. A unique layout allows optional access from the primary bedroom to the fourth bedroom perfect as a nursery or office, or the seller will reinstall the wall to fully separate rooms again, if desired. The fully finished basement boasts a wet bar, games area, and dedicated theatre room for the ultimate in-home entertainment. Fantastic location just steps to parks and Uxbridge's extensive trail system! (id:61476)
0 Concession 13
Brock, Ontario
Excellent Opportunity To Own A Picturesque 87.4 +/- Acre Vacant Farm Located Just Outside Of Cannington. Majority Of The Land Is Workable (55 Acres+/-) With The Remainder Containing Mixed Bush, & A Creek Running Though The Land. Portion Of The Land Is Tile Drained & Fronts Directly Onto The Beaver River Wetland Trail. Beautiful Property To Build Your Dream Home! (id:61476)
975 Brenda Court
Oshawa, Ontario
Welcome to This Stunning 4-Level Sidesplit in a Prime, Family-Friendly Location! Nestled on a quiet, child-safe cul-de-sac in a highly sought-after neighbourhood, this beautifully maintained home offers incredible curb appeal and ample parking. Freshly painted throughout, it features gleaming hardwood floors on the main and second levels, a bright and airy layout, and an abundance of natural light. The Gourmet Kitchen is a chef's dream, showcasing custom cabinetry, granite countertops, and built-in appliances. Enjoy cozy evenings by the fireplace or entertain in your private backyard oasis-complete with mature trees, lush evergreens, and a luxurious in-ground heated pool surrounded by a spacious deck and interlock patio for seamless indoor-outdoor living. This home also offers plenty of storage space and the potential for an -in law suite or separate lower-level apartment-ideal for multi-generational living or additional rental income. This is more than just a home-- it's a lifestyle. A must-see opportunity you won't want to miss! (id:61476)
5 Whitbread Crescent
Ajax, Ontario
Introducing a stunning, fully renovated brick residence offering 4+2 bedrooms and 4 bathrooms. This bright and spacious home has undergone a comprehensive transformation, featuring gleaming hardwood floors throughout. The upgraded kitchen boasts stainless steel built-in appliances, a stylish backsplash, and an elegant double-door entry. Modernized staircases with metal railings add a contemporary touch. Each bathroom has been tastefully updated with quartz countertops. The finished basement provides a versatile recreation room, kitchenette, and two additional rooms, ideal for guests or a home office. Enhanced electrical systems and soaring 9-foot ceilings contribute to the home's appeal. Meticulously landscaped surroundings create an inviting outdoor space. Conveniently located within walking distance to schools, parks, Durham Transit, and golf courses, with easy access to Highways 401, 412, and 407. This move-in-ready home seamlessly blends comfort, style, and accessibility (id:61476)
A - 14 Lookout Drive
Clarington, Ontario
Welcome to 14A Lookout Drive in Bowmanville where modern design meets serene waterfront living. This beautifully appointed 1-bedroom, 1-bathroom stacked townhome is nestled in the heart of the GTAs largest master-planned waterfront community. Boasting an open-concept layout, wide-plank engineered flooring, and oversized windows with california shutters, the space is flooded with natural light and warmth. The contemporary white kitchen features stainless steel appliances, and ample cabinetry, making it as functional as it is stylish. Enjoy the upgraded broadloom in the bedroom, a four-piece bathroom with a soaker tub and large vanity, and the added ease of ensuite laundry. Step outside and experience stunning lake views and 2 parking spots conveniently located nearby. Perfectly located for lifestyle and convenience, this home is minutes from the marina, schools, shopping, and major highways, including the 401, 412, 418, and 407. Enjoy peaceful morning walks along the waterfront, then return to the comfort of your bright, modern retreat. This Tarion Warranty-backed home offers not just a place to live but a lakeside lifestyle to love. (id:61476)
640 Sunbird Trail
Pickering, Ontario
* 4 Bedroom 4 Bath Detached Home in High Demand Area of Pickering - Amberlea * Hardwood Floors on Second * Entrance Through Garage * New Kitchen With Quartz Counters * Primary Bedroom with 5 Pc Ensuite * 2 Kitchens * 4 Car Parking on Driveway * Basement Fully Finished With Separate Entrance, Living, Kitchen, Dining, Office, Den, & 4 Pc Bath * Close to Good Schools, Parks, Trails, Shops, HWY 401 & More * (id:61476)
765 West Shore Boulevard
Pickering, Ontario
Tucked In Pickerings Highly Beloved West Shore Enclave! Just Steps From The Pickering Go Station, Highway 401 Access, Excellent Public, Catholic, French Immersion Schools, Waterfront Trail And Lake Ontario! 765 West Shore Blvd Is A Solidly Built 3 Bed Bungalow With Serious Soul And Unlimited Upside. Offering A Classic Layout On The Main Floor With Sun Lit Living/Dining Spaces, A Functional Kitchen And Three Bedrooms. The Real Story Lives Downstairs In The Updated In Law Suite Featuring A Separate Entrance And Bright Above Grade Windows Making It Perfect For Extended Family Or Rental Income. Yes, There Is Room To Refresh! Bring Your Creativity Because This Home Is Primed For Personalization Yet The Fundamentals Are Strong From The Deep Mature Treed Lot And Long Driveway With Carport To A Brand New Furnace & Updated Roof (Approx 2020). Just Outside Your Door Is The Rhythm Of West Shore. A Tight Knit, Friendly Neighbourhood Of Mixed Families, Retirees And Professionals With Weekly Community Events, Arts Programming, Waterfront Parks Like Petticoat Creek And Frenchmans Bay, Plus Nearby Dragon Boat And Sailing Clubs. Commuters Will Appreciate The Swift 30 Minute 401 Drive Or Quick Go Ride To Union Station. Daily Life Is Made Easy With Plaza, Dining, Groceries, Community Centre Amenities And Even Bird Watching And Kayak Outings Right In Your Backyard! If You Are Looking For A Home That Speaks To Both The Heart And The Head Where Lakeside Lifestyle, Schools, Transit Space And Revenue Potential (Including Tons Of Surrounding New Builds) All Converge - This Is Your Canvas Ready To Be Painted Your Way In One Of The GTAs Most Enchanting Waterfront Communities! Some photos are VS staged (id:61476)
16 Sorbara Way
Whitby, Ontario
Welcome To 16 Sorbara Way! Modern Living Is At Its Finest In Brooklin Heights With This Chic And Modern Townhome Built By The Award-Winning Sorbara Group. This Like New 1455sf Unit Offers An Open And Natural Light Filled Layout Situated Within A Safe And Family-Friendly Community. The Open Concept Main Floor Features 9-Foot Ceilings, Solid Hardwood Flooring And Builder Upgraded Direct Garage Access. Step Into The Kitchen With Its Brand New Stainless Steel Appliances, Quartz Countertops And A Large Eat-In Breakfast Area. Head Upstairs And You Will Find Three Generously Sized And Functional Bedrooms And Large Windows. The Primary Bedroom Has A Large Walk-In Closest And Ensuite With Dual Vanity And Walk-In Glass And Tile Shower. Don't Miss The Convenient 2nd Floor Laundry w/Stainless Steel Smart Washer And Dryer! The Thoughtfully Planned Out Basement Space Offers Amazing Potential For Adding Your Own Value. Did I Mention The Location? This Community Development Is Superbly Located Just Steps From Brooklin High School And A Short Walk To Old Main Street With Its Collection Of Boutique Shops And Fabulous Restaurants. Quick Drive Access To The Fabulous New Costco In North Oshawa, Multiple Grocery Stores And 412/407. Come And See All This Next Level Property Has To Offer Today! (id:61476)
211 - 66 Falby Court
Ajax, Ontario
Beautifully Appointed 2+1 Bedroom Corner Unit Condo in the Sought-after 66 Falby Court, enjoying a Scenic and Sunny Northwest Exposure! Turnkey and ready to move in! Renovated modern Kitchen has Quartz Counters, Ceramic Backsplash, & Stainless Steel B/I Appliances, Huge Bright Living Room has Walkout to Cozy Open Balcony, Entrance has Closet & Storage Room, Formal Dining Room has Niche with Built-in Cabinet (could be 3rd Bedroom with closet), Primary Bedroom has Walk-in Closet & 3 Piece Ensuite, Bedroom 2 has closet, Ensuite Laundry has room for more Storage, No Carpet! Well Managed Complex Offers Outdoor Heated Pool(currently being repaired), Tennis Courts, Sauna, Library/Craft Room, Party Room, Underground Garage Tandem Parking for 2 Cars & Car Wash. All inclusive Maintenance Fees, Meticulously Maintained Building & Grounds. Walk To Ajax Community Centre, Hospital, Medical Centre, Shops, Schools & Amenities. Pristine Through-Out! (id:61476)



