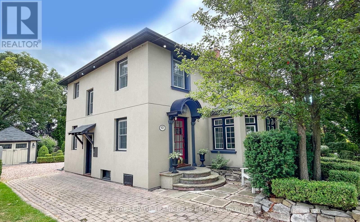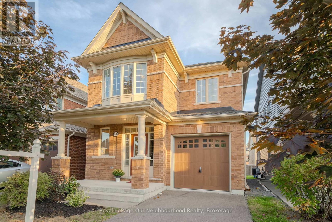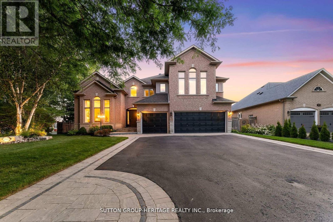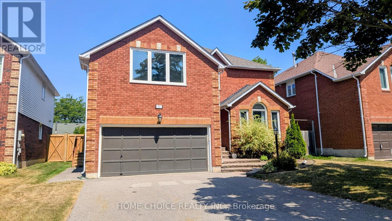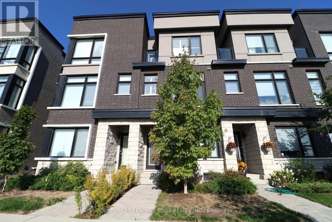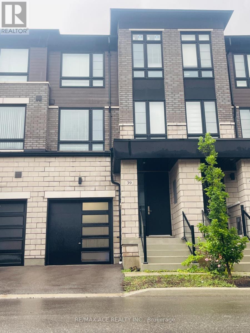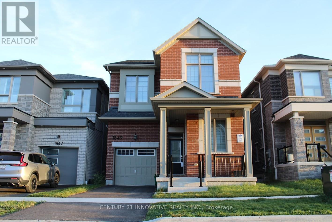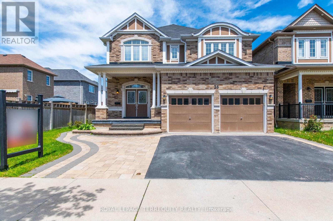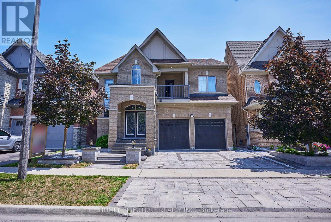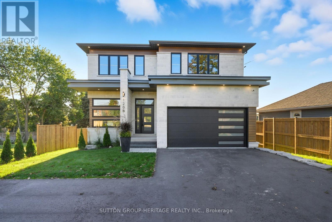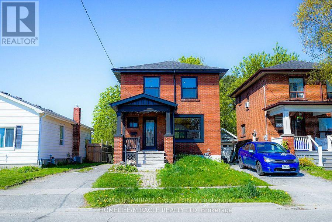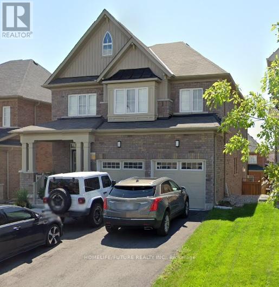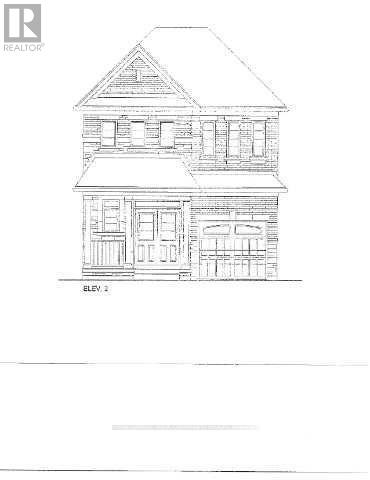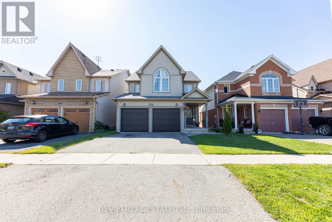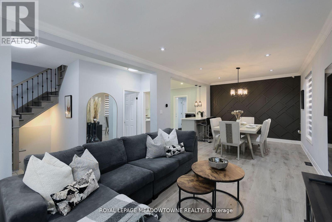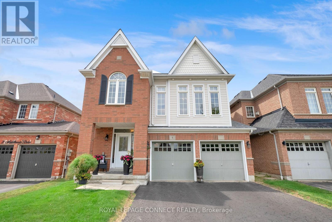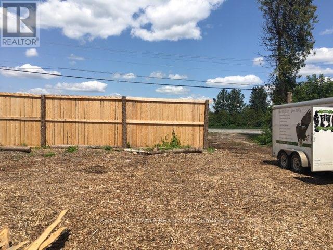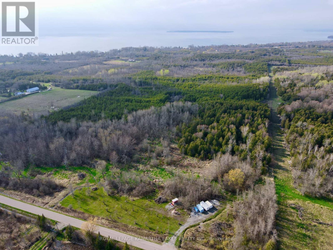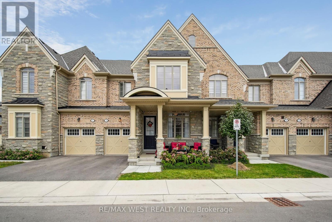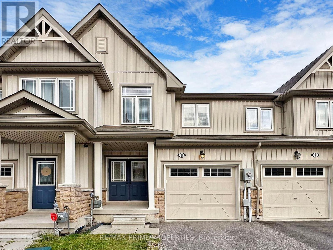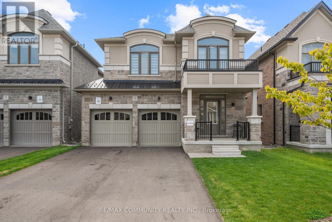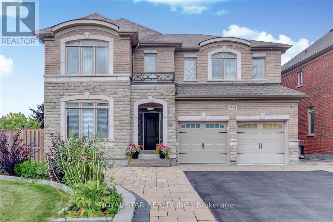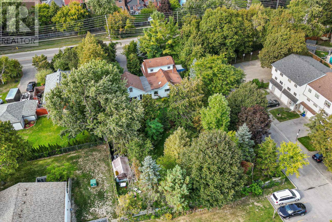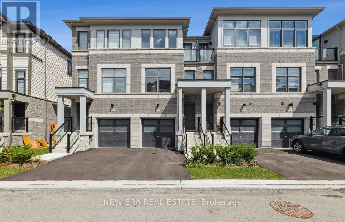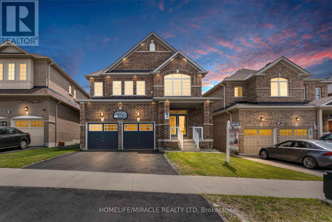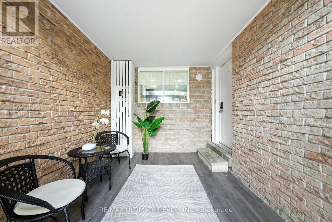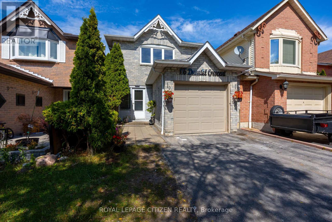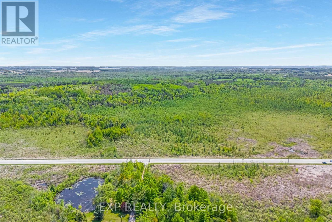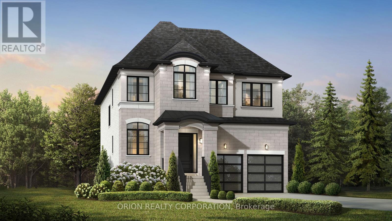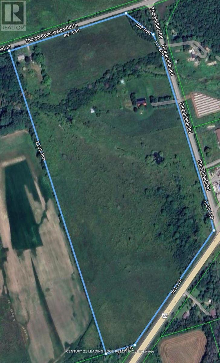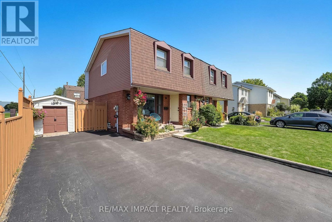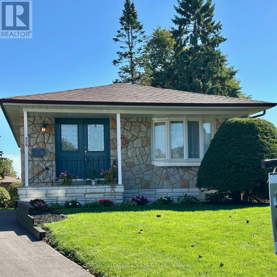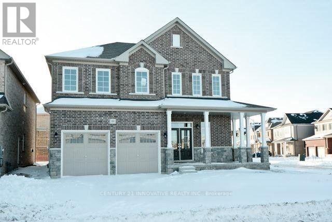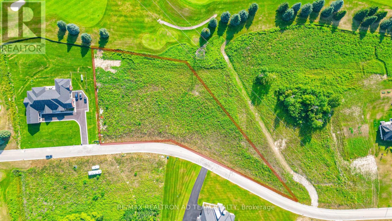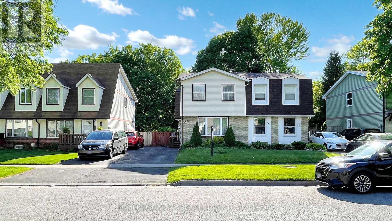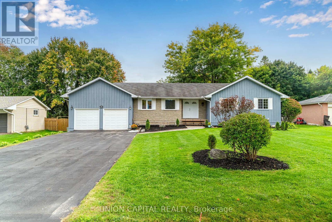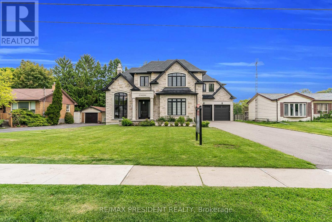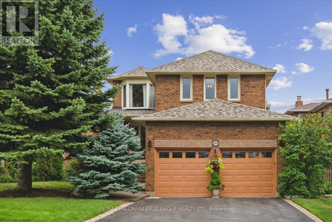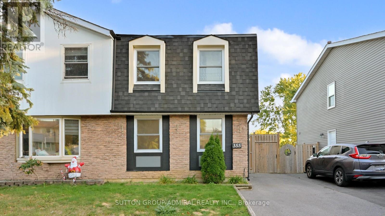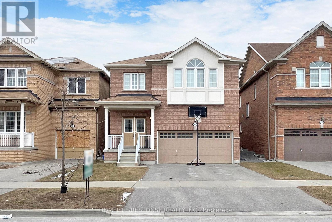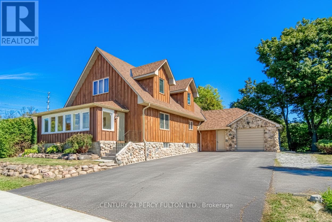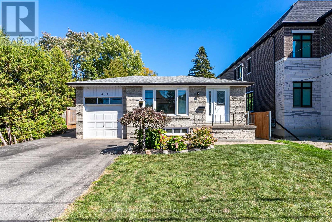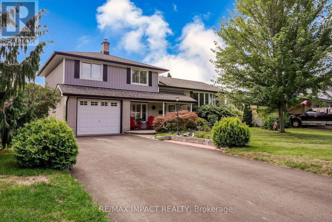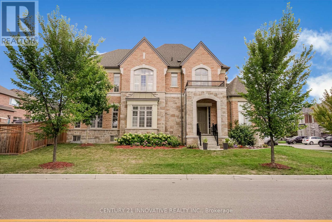421 Mary Street N
Oshawa, Ontario
Absolutely Stunning Home In The Highly Sought-After O'Neill School District! This beautifully renovated and thoughtfully appointed home blends the character and charm of the 1920s with todays modern conveniences. Perfectly located within walking distance to schools, hospital, courthouse, and downtown Ontario Tech campuses! Lovingly restored hardwood floors and original doors preserve the homes integrity, while spacious, flowing rooms create a warm and inviting atmosphere. The gourmet custom kitchen with premium appliances is a chefs dream. Gorgeous garden doors walk out to pristine gardens and a large fenced backyard. Convenient main-floor mudroom includes laundry and a 2-piece bath. The finished basement offers a versatile recreation room, home gym, and ample storage with built-in cabinetry. Beautifully crafted built-ins throughout complete this remarkable home! Furnace and Air Conditioner - 2017, Stucco on Exterior - 2017, Windows Completed in 2018. Many other upgrades and features. (id:61476)
151 Prisidial Avenue
Oshawa, Ontario
Stunning 3-Bedroom home in Windfields Farm, North Oshawa. Welcome to this beautifully upgraded all-brick, fully detached home in the highly sought-after family-friendly community of Windfields farm. Offering style, comfort and convenience, this property is perfect for families looking for their forever home. 3 spacious bedrooms with plenty of natural light, upgraded finishes throughout for modern living. All-brick construction- durable, timeless, and low-maintenance located in a safe, family-oriented neighbourhood. This home is ideally situated, with immediate access to excellent schools, Costco, shopping centres, UOIT/Durham College, and many dining options and quick access to Highway 407 for an easy commute! Don't miss the opportunity to own this move-in ready home in one of North Oshawa's fastest growing and most desirable communities. (id:61476)
2300 Abbott Crescent
Pickering, Ontario
Executive Living in Prestigious Buckingham Gate. Welcome to this exceptional 4+1 bedroom executive home, nestled on a quiet crescent in the sought-after Buckingham Gate community. From the moment you step inside, you'll be captivated by the soaring cathedral ceilings, elegant open-concept living and dining areas, and a modern AYA kitchen with a breakfast bar and bright breakfast area overlooking the main floor family room with gas fireplace. The main-floor office provides the perfect workspace or can easily serve as a sixth bedroom for added versatility. The finished lower level is an entertainer's dream, featuring a theatre room, wet bar, sauna, yoga room, a bedroom with a 3-piece ensuite, and an additional 2-piece bath. Step outdoors to your own private backyard oasis, complete with a heated saltwater pool, hot tub, and professionally landscaped grounds fronting onto green space. Additional highlights include a triple-car garage with parking for six, and walking distance to schools, daycare, places of worship, shops, and Highways 401 & 407. Experience executive living at its finest. Your dream home awaits. (id:61476)
27 Doncaster Crescent
Clarington, Ontario
Offers Anytime! Beautiful large family home in a family friendly neighbourhood close to great schools and parks. Spacious 5 bed, 4 bath detached home with a finished basement! Walk into your freshly painted, large foyer. French doors to living and dining room. Great sized living room with large windows looking out to your front yard with tons of natural light. The dining room is nice and cozy off the fully renovated kitchen. Kitchen welcomes you with stainless steel appliances, quartz counters, pantry with B/I drawers and tons of storage. Step into your cozy family room with a fireplace and railings looking into your breakfast area. Main floor has laundry which includes built in cabinets with side entrance and garage access! Wood staircase leading you to the second floor with a sunken primary room which includes a dressing area and a 5pc ensuite w/renovated shower. 4 other spacious bedrooms for ample space with a 5 piece bathroom on the second floor w/renovated tub make this perfect for a large family! Finished basement offers a large rec room with a built-in bar, an extra room that can be used for a gym or office. Includes built-in shelves in the furnace room and additional storage closets plus a 3 piece bathroom and a cold cellar. (id:61476)
2644 Castlegate Crossing
Pickering, Ontario
Welcome to this newly built freehold townhouse by Madison Homes, located in the vibrant and growing community of Duffin Heights. An ideal choice for first-time buyers looking for style, space, and convenience. Offering 3 spacious bedrooms, a multi-purpose den (perfect for a home office or playroom), and 4 bathrooms, this home gives you room to grow. Enjoy 9 ceilings, hardwood floors, and a bright open-concept layout on the main floor. The kitchen features a quartz countertops and a large island, making it easy to cook and host. Step out onto your private terrace great for barbecues and morning coffees. One of the upstairs bedrooms even comes with its own private balcony, giving you your own peaceful escape. With easy access to Highways 401 & 407, public transit, shopping, restaurants, parks and great schools, everything you need is within reach. Bonus: Low monthly POTL fee covers snow removal and street maintenance! (id:61476)
39 Lake Trail Way
Whitby, Ontario
Welcome to 39 Lake Trail Way, Newly built 3-storey modern Townhome located in the charming community of Brooklin. 3 Bedrooms & 4 Washrooms. Kitchen, 9" Ceilings, Stone Countertops, Lower Level Main Floor Laundry W/Garage Access. Luxury Finishes Include Hardwood On 2nd Floor. Conveniently situated just steps from Brooklin High School and with easy access to the 407 and 412 highways, as well as shopping, restaurants, and transit options, this home truly offers the perfect blend of comfort and convenience. (id:61476)
1849 Passionfruit Grove
Pickering, Ontario
Welcome To Mattamy "The Willowdale Model" Home features 4 Bed + 2.5 Bath (2170Sq.Ft) Detach Home In New Prime Seaton Community of Pickering. This Home Features All the Modern and High-End Essentials. 9Ft Ceilings on Main & 2nd Floor. Hardwood Floors. Oak Staircase. Large Windows BringingTons of Natural Light into The House. Den/Office on The Main Floor. Modern Chef's Kitchen with Oversized Island & Quartz Counter, Gas Fireplace in Great Room with a Walkout. Added Security of ATarion Warranty. Energy Recovery Ventilation Installed. Tons Of Builder Upgrades. Huge Primary Bedroom with A Walk-In Closet And 4-Piece Ensuite. All Bedrooms Are Large and Bright. Convenient Laundry on the 2nd Floor. Just Move in and enjoy!! Access to home through garage. Unfinished full basement has multiple utilities for you to transform and beautify or use it for extra Storage and Home Gym (id:61476)
36 Crellin Street
Ajax, Ontario
Property build by renown "John Boddy Homes" . The property boost with Spacious, Open & Bright4 BDRM, 3.5 Bath. Access to the Back yard & Garage from inside the house. Lots of windows, walking distance to Lake Ontario. Principal Ensuite W/standing shower and a soaker tub. W/I Closet for the Primary Bdrm, Oversized Family room, Open Concept in the Main floor. (id:61476)
2549 Snow Knight Drive
Oshawa, Ontario
Discover Your Diamond Dream Home In Oshawa! Experience The Perfect Blend Of Luxury, Comfort, And Flexibility In This Stunning 4-Bedroom, 4-Bathroom Home, Thoughtfully Designed For Modern Family Living. Situated On A Premium 40' Ravine Lot, This Gem Features A Fully Finished Basement With A Separate Entrance And A Dedicated Workout Entry Ideal For A Rental Unit, Or Personal Gym. Enjoy Over $150,000 In Professional Landscaping That Transforms Both The Front And Backyard Into A Private Garden Oasis, Perfect For Entertaining Or Unwinding In Peace. Inside, The Custom Kitchen Is A Chefs Paradise With Premium Countertops, High-End Appliances, A Built-In Beverage Bar, And A Spacious Walk-In Pantry. Step Out Onto The Expansive, Beautifully Crafted Wide Deck With Custom Railing And Full Gazebo Enclosure, And Take In The Tranquil Ravine Views Your Retreat Right In The Heart Of The City. This Home Truly Has It All. Dont Miss This Rare Opportunity To Own A Masterpiece In One Of Oshawas Most Desirable Locations! (id:61476)
120b Cochrane Street
Whitby, Ontario
Stunning Newly Built Custom Home Offering Over 4,000 Sq Ft Of Finished Living Space With 4+2 Bedrooms And 5 Baths. Soaring 10' Main Floor Ceilings, 9' On 2nd, Extraordinary Finishes Throughout. Open Concept Layout With Modern Oak Feature Wall And Gas Fireplace, Gourmet Kitchen With Huge Butler's Pantry, Extra Prep Area And Wine Fridge, Walk-Out To Large Sun Soaked Deck. Separate Dining Room, Perfect To Everyday And Entertaining. 8" Hardwood Floor On Main And Second Level. Primary Suite Is A True Retreat: Spa-Inspired Ensuite With Soaker Tub And Rainfall Shower, With A Convenient Walk-Through Closet To Laundry. Bright Walk-Out Basement With Oversized Windows, Ideal For Guest Suite, Gym, Or In-Law/Nanny Suite, Home Base Business, Multi Family Living With Tons Of Space To Grow. All Just Minutes From Downtown Whitby's Shops, Dining And Amenities. A Perfect Blend Of Elegance And Functionality. This Home Truly Elevates Modern Living And A Convenient Location. (id:61476)
232 Burk Street
Oshawa, Ontario
Motivated Seller! Turn the Key & Step Into Your Dream Home in the Heart of Oshawa! Welcome to this beautifully upgraded move-in ready gem, offering the perfect blend of modern comfort and unbeatable location. Featuring 3 spacious bedrooms and 3 stylish washrooms, this home is ideal for families, professionals, or anyone seeking space and style. The master bedroom boasts a private ensuite, giving you a serene retreat after a long day. Enjoy the elegance of hardwood floors and pot lights throughout, bringing warmth and a touch of luxury to every room. The thoughtfully designed layout is filled with natural light and showcases numerous upgrades that elevate everyday living. Location is everything and this home has it all! Just minutes from Highway 401, Oshawa Centre Mall, parks and restaurants, and a quick drive to the GO Station for easy commuting. Whether you're relaxing indoors or exploring the vibrant neighborhood, this home puts you right where you want to be. Don't miss your chance to own a beautifully finished home in one of Oshawa's most convenient and connected communities. Schedule your showing today this one won't last long! (id:61476)
799 Stanstead Path
Oshawa, Ontario
Welcome to this stylish, less than 2-year-old townhouse by Stafford Homes, offering the perfect balance of comfort and convenience in North Oshawas thriving Greenhill neighborhood. Step inside and be greeted by a bright, open-concept layout with thoughtful upgrades throughout. The sun-filled living room opens to a private balconyan inviting space to relax or entertain. Upstairs, the primary suite features a 4-piece ensuite and its own balcony, creating a perfect retreat. Two additional bedrooms provide plenty of space for family or guests. The versatile ground floor offers an open area ideal for a home office, gym, or entertainment room, complete with garage access and a walkout to the backyard. With a mudroom, laundry, and parking for two vehicles, this home is designed for both style and everyday convenience. Located close to schools, parks, shopping, dining, and transit, this home is more than just a place to liveits a lifestyle. (id:61476)
238 Lyle Drive
Clarington, Ontario
**Welcome To Your Dream Home! This Exquisite 4+2 Bedroom, 6 Bathroom Showstopper Blends Modern Luxury With Timeless Elegance In Every Detail. From The Moment You Walk In, You'**ll **Be Upgraded Throughout. The Main Level Offers Convenient Laundry, Interior Access To The Double Upgrades Throughout. The Main Level Offers Convenient Laundry, Interior Access To The Double Car Garage, A Large Dining Room With Coffered Ceilings, And A Stunning Family Room With Waffle Ceilings. An Abundance Of Natural Light Pours In Through Large Windows And A Patio Door Leading To The Backyard. A One-Of-A-Kind Oversized Composite Deckthe Only One Of Its Kind In The Surrounding Communityoffers An Exceptional Space For Entertaining, With Room For A Gazebo, BBQ Setup, And Outdoor Dining. The Walkout Basement Opens To A Spacious Yard, Providing Ample Opportunity For Children To Play, Gardening Enthusiasts To Create, Or Future Landscaping Proje Upstairs, You'll Find A Spacious Primary Private Retreat With A Walk-In Closet And Luxurious 5-Piece Ensuite The Front Bedroom Boasts Its Own Private 4-Piece Ensuite, Walk-In Closet, And Study Nook, While The Bedrooms Are Connected By A Jack And Jill Bathroom Ideal For Families. Even Betterthis Home Features A LEGAL WALKOUT BASEMENT APARTMENT, Complete With 2 Bedrooms, 2 Bathrooms, Full Kitchen, And Open Living/Dining Area, With The Potential To Earn Up To $2,000/Month. An Ideal Option For Extended Family Living Or Investors Seeking Strong Rental Income! With Two Kitchens, Laundry On The Main Level, A Double Car Garage With Interior Access, Parking For Six Vehicles, And No Sidewalk, This Is A True Turn-Key Home. All Of This Is Just Minutes From Schools, Cedar Park, Bowmanville Hospital, Public Transit, And Highways 401/407. Exceptional Value, Rare Features, Massive Potential, And An Unbeatable Locationthis Home Won't Last. Don't Miss Your Chance To Make It Yours! (id:61476)
1160 Sea Mist Street
Pickering, Ontario
BRAND NEW - Under construction. "STARFLOWER" Model - Elevation 2. 1900 sq.ft. Full Tarion Warranty (id:61476)
735 Brasswinds Trail
Oshawa, Ontario
Welcome to this stunning Ravine Lot 4+1 bedroom, 4 bathroom detached home with 4-car parking and a 1 BED WALKOUT BASEMENT in Oshawa sought after Pinecrest. The beautiful-door entry welcomes you into a spacious main floor featuring a living and dining area with large windows and hardwood flooring. The modern kitchen boasts stainless steel appliances, custom cabinets, a center island, and a breakfast area with a walkout to the backyard Patio. The family room includes a cozy fireplace and overlooks the backyard/Ravine. A powder room and a convenient laundry room complete the main floor. The upper level offers a luxurious primary bedroom with a 5-piece ensuite, a walk-in closet, and large windows. The 2nd, 3rd and 4th bedrooms each feature closets, windows, and share another 4-piece bath. The **fully finished 1-bedroom walkout basement** includes a spacious living area with pot lights, a kitchen, 1 bedroom with closets, and a 3-piece bath, offering excellent income potential. Situated in a desirable neighborhood close to schools, parks, and amenities, this home is perfect! (id:61476)
260 Athol Street E
Oshawa, Ontario
Welcome to this beautifully renovated 3-storey detached home, offering 1,384 sqft of above-grade living space, designed to meet the needs of todays modern family. Located in the heart of Central Oshawa, this home is perfect for large families or those seeking multi-generational living. Step inside to discover an open-concept main floor that is ideal for seamless living and entertaining. The stylish and functional kitchen features top-of-the-line appliances, ample storage, and plenty of space to create culinary masterpieces while enjoying time with loved ones. This home boasts 6 spacious bedrooms (5+1) and 3 pristine bathrooms, providing ample space for everyone to relax and unwind. High-end finishes throughout elevate the space, combining luxury with everyday comfort. The huge, fenced-in backyard is a perfect retreat for outdoor activities, gardening, or simply relaxing in privacy. And with parking for up to 8 cars, you'll never have to worry about space for guests or family vehicles. This home truly has it all modern, spacious, and designed for both comfort and style. Don't miss out on the opportunity to own this gem in Central Oshawa. Book your showing today! (id:61476)
4 Middlecote Drive
Ajax, Ontario
Welcome to 4 Middlecote Drive a home that radiates warmth, style, and meticulous care. Immaculate from top to bottom, this Great Gulf built gem offers approximately 2,345 sq ft of bright, functional living space designed for both comfort and connection. The heart of the home is a sun filled kitchen with granite countertops, flowing effortlessly into spacious family and dining areas, perfect for both everyday moments and special celebrations. A rare second family room upstairs adds versatility for work, play, or quiet retreat. Set on a beautifully landscaped 37 90 ft lot featuring a tranquil backyard retreat, in one of Northeast Ajax's most desirable communities, you will be surrounded by parks, trails, golf, and top rated schools, plus shopping, dining, and commuter routes just minutes away. This is more than a move; it is an opportunity to own a home you will be proud of from the very first day. (id:61476)
3341 Concession 4 Road
Clarington, Ontario
Great 100 X 150 Ft. Land For Sale, Not For Building! Use As A Greenbelt Park, Or Use For Conservation & Forestry. That Would Include A Greenbelt Park, Bird Sanctuary, Wildlife Reserve, Cemetery & Anything That Provides Preservation Of The Natural Environment. Perfect For Elem. Natural Resource Outdoor School Or A Parking Area. Farm Exclusive Of Any Buildings Or Structures. (id:61476)
0 Concession 2 Road
Brock, Ontario
Discover the endless possibilities on this picturesque 50-acre property, just 10 minutes south of Beaverton. Boasting over 1,000 feet of frontage along Concession 2, this sprawling parcel is a true blank canvas for your vision. Wander through the natural beauty of mature cedars, apple trees, scenic trails, and a peaceful pond, all set within gently rolling terrain. With fencing on three sides and hydro available at the lot line, the property blends convenience with country seclusion. A cleared building location, outside of Lake Simcoe Conservation restrictions, makes it easy to bring your dream home to life. Whether you're looking to build, farm, or simply enjoy a private retreat, this tranquil haven is ready to welcome your plans. (id:61476)
4 Hickling Lane
Ajax, Ontario
Welcome to this beautiful 3-bedroom, 3-bathroom townhouse nestled in a family-oriented neighbourhood in North Ajax. With a bright and spacious layout, this home is designed for comfort, convenience, and everyday living. The open-concept main floor features a modern kitchen with stainless steel appliances, plenty of counter space, and an island that's perfect for busy mornings or family gatherings. The adjoining family room creates a warm, inviting space where everyone can come together by the fireplace. Upstairs, you'll find a large primary bedroom with a private ensuite and walk-in closet, plus two additional bedrooms that are idea for kids, guests, or a home office. An unspoiled basement offers even more room, just awaiting your personal touch. Located close to schools, parks, playgrounds, shopping, and transit, this home puts everything a growing family needs right at your doorstep. Move-in ready and waiting for you come see why this is the perfect place to call home! (id:61476)
5 Dykstra Lane
Clarington, Ontario
Gorgeous and Superbly maintained, Move-In Ready Townhouse In A Family Friendly Neighbourhood. Open Concept Main Floor With Large Kitchen, Living Room & Breakfast Area With Walk-Out To Back Yard. Conveniently Located Just A Short Distance To All Amenities, Schools and Big Box Stores. Highly Sought After New Community Along Green Road Built By Kaitlin Homes. Huge Master Bedroom With 4 Pc Ensuite And Walk-In Closet. Beautiful Hardwood Staircase., Open Concept Main Floor, Prof Finished Basement with 3Pcs Bath. POTL Fees $111.32.**EXTRAS** Professionally Finished Basement W/ Fireplace And 3Pc Bath. Stainless Steel Fridge, Gas Stove, Built-In Dishwasher, Washer &Dryer, All Elf's and Window Coverings. Rare 3.5 baths and attached (id:61476)
75 Ed Ewert Avenue
Clarington, Ontario
Welcome to this modern Treasure Hill home in the heart of Newcastle Clarington, one of the most desirable and fast-growing communities. This less than 2-year-old detached home offers 4 spacious bedrooms, 4 bathrooms, and a bright open-concept main floor with soaring 9-footceilings. The stylish kitchen is finished with quartz countertops and a sleek contemporary design that flows seamlessly into the family room, making it the perfect space for gatherings. Engineered laminate flooring, oak staircase, and oversized windows bring warmth and natural light throughout. The walkout basement provides endless potential for customization, while the double car garage with parking for 6 ensures convenience for the entire family. Located in a family-friendly neighbourhood just minutes from highways, GO Station, schools, parks, and shopping. This property is a must sell and an incredible opportunity for buyers ready to make a move. (id:61476)
1881 Pine Grove Avenue
Pickering, Ontario
Welcome to this magnificent custom build Home close to 4400 Sq. Ft. living space, In The Highly Desirable Neighborhood Of Highbush, best area of Pickering to live, and raise your kids. Bright and Sun filled, Hardwood Floor through out & Crown Molding , Main Floor Equipped With Separate Family, Living and Dining Room, Pot light throughout ,Modern Kitchen With Centre Island, Backsplash, Walkout To The large Private Fenced Backyard. Upper Floor Has 4 Spacious Bedrooms Including A Primary With 5 Piece Ensuite & Walk In Closets. second floor laundry for convenient use, Fully Finished Basement With separate walk up entrance, good for extended family or can be rented for extra income. Just Mins From Rouge National Urban Park & Orchard Trail, Twin river Walking & Biking Trails. Conveniently Located in demand area of Pickering just east of Toronto, Near Rouge Hill Go Station & 401, Shopping & Other Amenities Nearby. (id:61476)
1433 Finch Avenue
Pickering, Ontario
Welcome to 1433 Finch Ave, a rare opportunity in a prime location with endless possibilities for builders, investors, and visionaries. Situated on an expansive 100 x 200 ft lot, this detached 4-bedroom home is set right on Finch Ave, offering both a highly desirable address and exceptional land value. The lot itself is the true showpiece - surrounded by mature trees, it provides the perfect canvas for a custom build, multi-generational estate, or future redevelopment project. Inside, the existing home is in good condition and offers generous principal rooms, a bright kitchen with vaulted ceilings and skylight, spacious bedrooms, and a large unfinished basement ready for transformation. While comfortable as is, the property is best suited for those looking to renovate or reimagine the space entirely. Outside, the backyard is a private oasis with lush greenery, plenty of room for entertaining, and endless potential for landscaping or expansion. Located close to schools, parks, shopping, transit, and major highways, this property combines convenience with incredible long-term value. Opportunities like this are rare - whether you're an investor seeking growth, or a builder ready to design something extraordinary, this is your chance to create on one of Finch Aves most impressive lots. (id:61476)
778 Kootenay Path
Oshawa, Ontario
Welcome Home! This Beautiful 3 Storey Townhome Is Conveniently Located Minutes North Of The 401& Is Accessible To Restaurants, Shopping & Schools. Get Ready To Enjoy Modern Living With An Open Concept Living Room, Dining & Kitchen Area. Large Windows & A Balcony Fill The Space With Natural Light For A Warm & Welcoming Environment. There Are Stainless Steel Appliances & Oversized Island In The Kitchen - Perfect For Hosting Family & Friends. The Three Bedrooms Are Ample Size & The Primary Includes A Spacious Ensuite Bath. There Is A Private Balcony Adjacent One Of The Bedrooms For A Relaxing Outdoor Escape. The Walkout Basement Provides An Alternative Area To Relax. You Can Set Up A Family Room, Home Office, Or Gym. Extra Storage Space Is Also Available In The Basement. If You're Looking For A Home That Is Comfortable, Contemporary & Conveniently Located, This Is It! (id:61476)
925 Greenhill Avenue
Oshawa, Ontario
Beautifully Maintained 4-Bedroom Detached Home in Desirable Taunton Community Step into this bright, spacious, and thoughtfully designed home nestled in one of the most sought-after neighborhoods. Featuring a modern open-concept kitchen with sleek granite countertop, a breakfast bar, and a walkout to a large backyard complete with a spacious storage shed-perfect for outdoor living. 240V electrical point in garage for EV charging! The home offers distinct dining and living areas, giving you the flexibility to style each space to your taste. The inviting family room, centered around a cozy fireplace and open to the kitchen, is perfect for both relaxing nights in and lively gatherings. Retreat to the luxurious primary bedroom suite, which includes a generous 5-piece ensuite bath and huge closet. Upstairs, three additional well-sized bedrooms and two more bathrooms provide ample space and comfort for the entire family. Thousands Of Upgrades Including Iron Pickets, Dark Stain Hardwood, Taller Kitchen Uppers, Undermount Sink! Just 5 min to elementary and high schools, walking distance to Del park Recreation Centre, close to Walmart, Home Depot, Real Canadian Superstore, several food joints and shopping plaza. This move-in ready gem is a must-see-don't miss your chance to call it home. Motivated seller! (id:61476)
92 Barkerville Drive
Whitby, Ontario
Beautifully Maintained Detached Home with Ravine Lot In One Of The Best New Neighborhoods In DurhamRegion! Bright Open-Concept Layout Featuring A Modern Kitchen With Stainless Steel Appliances,Spacious Dining & Living Areas With 9 Ft Smooth Ceilings on Main floor and upstairs, Double Door Entry & Hardwood FlooringThroughout Family, Dining, Hallways. Large Family Room upgraded W/ Fireplace. Basement Offers Extra-Large Grade-Level Windows Perfect For Future Walk-Up Potential with Cold Cellar Room. Close To Schools, Parks, Shopping, Restaurants & Easy Access To Hwy 412, 401 & 407.Dont Miss This Opportunity To Own In A Growing Family-Friendly Community! 200 Amps Electrical, upgraded Washroom In Upstairs With Laundry (Upstairs) (id:61476)
1553 Geta Circle
Pickering, Ontario
Newly Renovated Freehold Townhome Comes With 4 Beds + 4 Baths. Conveniently Located Close to Transit, Restaurants, Shopping, ( Walmart, Ethic Grocery Stores, etc.,) 401, Pickering Casino & Much More. A Perfect Opportunity For Buyers Looking To Move In To A family friendly Neighborhood! Home is open concept with a bright & airy layout highlighted by new flooring, fresh paint & pot lights throughout. The expansive kitchen features Custom Kitchen Cabinets, Quartz Countertops, Kitchen Island, Brand New Appliances, Designer Fixtures, Under Mount Lighting & Custom Backsplash! Basement offers Great Potential For Rental Income! Home also features a new roof (2023 with a 25 yr warranty), new HWT owned (2024)A Townhome this large is a rare find, a must see!!!! (id:61476)
116 Ducatel Crescent
Ajax, Ontario
Beautifully Home In A Prime Central Ajax Location. This Property Has Been Fully Updated From Top To Bottom, With Most Features Replaced Including The Kitchen, Flooring, Stairs, Appliances, Garage Door, And Fresh Paint Throughout. Enjoy A Spacious, Private Backyard With A Deck And No Sidewalk. The Basement Offers A 4th Bedroom With Access To A Full 4-Piece Bathroom And Laundry. Conveniently Situated Near The GO Station, Hwy 401, The New 407 Extension, Costco, Superstore, And Many More Amenities. ** This is a linked property.** (id:61476)
Ptlt35 Ravenshoe Road
Uxbridge, Ontario
23.63 Acres with over 1200ft of Frontage on South Side of Ravenshoe Rd. Near Udora. (Between Conc 5 & Conc 6). Don't Miss Out On The Rare Opportunity To Escape To The Country & Explore The Land. Proximity to Lake Simcoe. Buyer(s) To Conduct Own Due Diligence. Pls Note Currently 100% of Property is Designated (PSW) Provincially Significant Wetlands as per Lake Simcoe Region Conservation Authority. (id:61476)
1778 Appleview Road
Pickering, Ontario
Build your dream home on a rare 48' x 199' lot with the confidence of an award-winning builder renowned for exceptional craftsmanship and innovation. Choose from a selection of thoughtfully designed floor plans, including a FlexHouze layout option that allows you to tailor the space to your family's lifestyle. Each home showcases elegant architectural details and high-end finishes, from soaring ceilings to premium flooring and gourmet kitchens. Marshall Homes' signature quality means meticulous attention to design, energy efficiency, and lasting value. Whether you prefer a contemporary look or a more traditional style, the builder's customizable plans ensure your home is as unique as you are. This is an extraordinary opportunity to create a one-of-a-kind residence on an oversized lot in a sought-after community. Work directly with Marshall Homes to personalize finishes, select upgrades, and enjoy a seamless building experience backed by award-winning service. (id:61476)
1860 B Thorah Concession 11
Brock, Ontario
A rare opportunity to own an awesome hobby farm on 46 picturesque acres in Rural Brock. Some acres are hay fields, some forested with 2 ponds and a stream meandering through the property. There is a 3 bedroom home, a large metal clad multi level 32X55 workshop with running water and electricity, a garage and a 20X20 livestock shed. The home has a new shingled roof, new furnace, new ultraviolet water system, Enjoy morning coffee and beautiful views overlooking fields and trees. You're Going To Fall In Love With This Property. It Starts As You Pull Into The Drive & See The Landscape. This property front 3 roadways and has 2 driveways. 15 Minutes To Town/Grocery Store/Amenities/Boat Launch, 45 Min. To 404, 35 Minutes To Orillia/Lindsay. (id:61476)
343 Northglen Boulevard W
Clarington, Ontario
Newly Built Less Than 5 Years Old Beautiful Home, In The Heart Of Bowmanville. 5 bedrooms And 9 Ft Ceiling, With Fully Finished Basement with 3 Piece Washroom, And Large Rec Room. Rough- In For 2nd Laundry Room And Wet Bar In The Basement. Staircase To Basement. Separate Side Entrance. S/S Fridge, S/S Stove, S/S Dishwasher, S/S Hood. (id:61476)
1506 Fenelon Crescent
Oshawa, Ontario
Welcome to this beautifully maintained three-bedroom, two-bathroom semi-detached home, perfectly set on a quiet, family-friendly street just steps from lakefront trails, parks, schools, shopping, transit, and Highway 401. The bright and inviting main floor offers a seamless flow, with a spacious living and dining area that's ideal for both everyday living and entertaining. The kitchen overlooks the private, fully fenced backyard, with a covered deck, large shed, and well-kept gardens. Upstairs, three generous bedrooms are filled with natural light, creating a warm and comfortable retreat for the whole family. The finished basement adds valuable living space with a cozy recreation room with a custom built-in bar, a convenient two-piece bathroom, and a large laundry and storage area to keep everything organized. The private double driveway has room for five vehicles, leading to a well-built storage building. There is no sidewalk to maintain or to prevent vehicles from fitting. Thoughtfully landscaped and boasting wonderful curb appeal, this home has been lovingly cared for and is truly move-in ready. Combining charm, functionality, and an unbeatable location, it's the perfect opportunity to settle into a welcoming community. New shingles 2023, furnace and AC 2021. (id:61476)
529 Carman Court
Oshawa, Ontario
Escape to serenity in this charming bungalow on a spacious pie-shaped lot. This is a rare find! With its solid brick construction, well-maintained interior with pride of ownership, and tranquil quiet court location, it's perfect for those seeking a peaceful retreat. The 2 + 1 bedroom layout offers flexibility, and the separate entrance provides endless possibilities for an in-law suite or rental income (to be verified by buyer). Located in a family-oriented neighbourhood, this home is Dutch Clean and shows pride of ownership. This spacious property offers a functional layout with comfortable living and dining areas, well-appointed bedrooms, and plenty of natural light throughout. Situated on a mature lot backing onto a beautiful park, its perfect for families, professionals, or first-time buyers looking for both comfort and value. Find peace with your morning coffee, connect with nature, and unwind in your own private oasis under the gazebo. Enjoy the convenience of nearby schools, parks, shopping, and easy access to transit. Incredible opportunity to settle into one of Oshawa's most welcoming communities. A must-see for anyone looking for a serene and versatile living space! (id:61476)
198 Crombie Street
Clarington, Ontario
Welcome to 198 Crombie St, Bowmanville a stunning corner-lot gem that blends elegance, functionality, and natural light in every corner. This beautifully upgraded detached home offers 4 spacious bedrooms and 4 bathrooms, making it the perfect haven for growing families or those who love to entertain. Step inside to be greeted by gleaming hardwood floors that flow seamlessly throughout the main level, complimented by timeless California shutters that add a touch of sophistication to every room. The open-concept layout is bright and airy thanks to the abundance of windows a rare perk of being a corner lot! The kitchen is a true chefs dream, featuring stainless steel appliances, generous cabinetry for all your storage needs, and a spacious breakfast area ideal for casual family meals or morning coffee. Whether you're hosting dinner parties or enjoying a quiet night in, this kitchen offers both form and function. Upstairs, you'll find four well-appointed bedrooms three with their own ensuite bathrooms ensuring privacy and convenience for all family members or guests. The primary suite is a luxurious retreat, boasting a large walk-in closet, double vanity, and a spa-inspired soaker tub where you can unwind after a long day. Bonus: Side entrance for future basement rental potential. Located Close To Schools, Parks, Shops, And All The Essentials. (id:61476)
Lot 2 - 9 Franklin Crescent
Whitby, Ontario
Amazing Opportunity To Build Your Dream Home On A Private 1.64-Acre Lot In A Prestigious Estate Community. Ideal For Builders, Developers, Or Investors. Located In The Highly Desirable North Whitby Area, This Property Backs Onto The Scenic Lakeridge Links Golf Course, Offering Breathtaking Views And A Peaceful Atmosphere. Enjoy The Perfect Balance Of Tranquility, Luxury, And Convenience, With Easy Access To Major Highways (407 & 412), Top-Rated Schools, And The Future Location Of An Upcoming Hospital. The property already has a well and hydro connection. This Rare Lot Combines Privacy And Accessibility, Providing The Ideal Setting For Your Custom Luxury Home. Dont Miss Out On This Incredible Opportunity! **EXTRAS** None (id:61476)
540 Camelot Drive
Oshawa, Ontario
Available Now... This Beautiful Semi Detached Ravine Lot Property In North Oshawa. Pride Of Ownership In This 3 Bedroom Home Which Has A Great Walk Out From The Kitchen To A Private Backyard. Walking Distance To Rossland Square Plaza, Bus Routes, Parks And Schools. Great Community To Raise Children. Ideal For Nature Lovers, The 106' deep back yard is a sanctuary backing onto lush woodland, Please Refer To Drone Video. Ready To Move In. (id:61476)
35 Jonathan Street
Uxbridge, Ontario
Look No Further Uxbridge! Gorgeous 3-Bedroom Bungalow Nestled On A 92 x 190FT Lot Close To The Dead-End Of Jonathan St, With No Sidewalk & Very Low Vehicular Traffic. Perfect & Safe Location For Raising A Family or Just Some Peace and Quiet. With Curb Appeal Like No Other, You'll Appreciate The Landscaped Front Yard, Newly Emulsion Sealed (2025) 6-Car Driveway (Easily Fit 6 Trucks - Because Why Not!?) & 2-Car Attached Garage (w/ Mezzanine). Walk In To Your Sprawling Main Level Where All 3 Bedrooms & 2 Baths Are Located On One Side, and Kitchen, Living & Dining Rooms Located On The Other. Enjoy Entertaining In Your Open Concept Kitchen With Refaced Cabinets (2025), Stainless Steal Appliances, Looks Over Both Living & Dining Rooms, Plus Walks Right Out To Your 21x20FT Deck, Massive Backyard w/ Veggie Garden & Storage Shed. Generously Sized Bedroom With The Primary Bedroom Set Up With Walk-In Closet & 2-Piece Bath. This Wonderful Layout Allows For Additional Entry To The 4-Piece Main Bath From The Primary As Well! Downstairs You'll Find The Large Rec Room With Gas Fireplace, 4th Bedroom, Office & An Obscene Amount Of Storage. Offering Minimal Utility Bills (Hydro & Gas) Saving On On ALL Water Consumption, Water Delivery, Sewage Costs & Random Service Fees! UPDATES INCLUDED: Majority Of Windows & Doors Replaced In 2023, Furnace 2015, Reverse Osmosis System 2022, Water Softener/Sulphur Remover 2021, 90% Freshly Painted 2025, Powder Room & Main Bath 2025 (minus Tub), Sump Pump 2022 w/ Back-Up Battery, Tankless Water Heater (Owned). (id:61476)
67 Scott Street
Whitby, Ontario
This one-of-a-kind custom home offers over 8,000 sq ft of luxurious living space, thoughtfully designed with the finest finishes and unmatched attention to detail. Featuring two kitchens including a gourmet chefs kitchen with a 48" range, 36" cooktop, and a separate prep kitchen this residence is built for both elegance and entertaining. Soaring 11 ft ceilings on the main floor and 10 ft on the second create a grand, airy ambiance throughout. Highlights include a 7.1 surround sound theatre room, glass-walled gym, heated basement floors, private elevator, spacious ensuite baths, and an exterior clad in Indiana limestone with precast accents. The backyard is professionally landscaped and offers multiple patios for outdoor entertaining, along with a full-size basketball court perfect for luxury living both inside and out. (id:61476)
204 Lake Driveway Drive W
Ajax, Ontario
Dont Miss Out on This South Ajax Gem by the Lake! This rare 4-bedroom home with Walk out basement. Step inside to a bright open-concept living and dining room with bamboo flooring, flowing into a spacious eat-in kitchen with pantry and a walkout to the sun deck overlooking beautifully landscaped gardens. An upper level family room with fireplace is the perfect place to gather, while the primary bedroom features his and hers closets and a renovated 3pc ensuite. A finished walkout basement extends the living space with direct access to the patio, gardens, and relaxing hot tub. Just steps away from walking trails, parks, and the lake, this home combines comfort, convenience, and a sought-after setting in one of Ajaxs most desirable neighbourhoods. (id:61476)
15 Country Club Crescent
Uxbridge, Ontario
Welcome to this luxurious 6-bedroom, 5-bath bungaloft, perfectly positioned on an impressive 85 x 205 ft lot within one of Uxbridge's most exclusive gated golf course communities. Offering over 6,000 sq. ft. of finished living space with soaring 10 ft ceilings throughout, this home blends timeless elegance with modern convenience.The main level showcases a chef-inspired kitchen with Sub-Zero and Wolf appliances, walk-in pantry, custom wall units, and a convenient main-floor laundry. Expansive principal rooms flow seamlessly, with spacious bedrooms featuring walk-in closets for ultimate comfort.The fully finished basement offers versatile living and entertainment spaces, ideal for hosting family and friends. Every detail has been thoughtfully upgraded, including stamped concrete walkway, accent walls and ceilings, pot lights, and an EV charger.Step outside to your private backyard retreat, complete with a hot tub, two gazebos, and professionally landscaped grounds perfect for outdoor living and entertaining.With parking for 9 vehicles and a 3-car garage, this home truly has it all.This is a rare opportunity to own a modern, upgraded residence in one of Uxbridge's most sought-after communities. (id:61476)
355 Ormond Drive
Oshawa, Ontario
Whether You're a First-Time Buyer, Growing Family, or Savvy Investor - Don't Miss This 5 Bedroom, 4 Bath, Beautiful Home With Many Modern Upgrades! Main Floor Features a Living Room, Plus, 2 Additional Bedrooms W/Windows, 2pc Bath, Beautiful Luxury Vinyl Flooring, Eat-In Kitchen Feat. S/S Appliances & Spacious Breakfast Area W/ Walk Out To Beautiful Deck & Oversized Backyard, Covered Deck W/ Uv Panel Roof. Large Shed Feat. Workshop & Loft For Storage. Finished Basement Has Large Bedroom, Kitchen, 3pc Bathroom,Vinyl Flooring, 3 Car Driveway Parking & Tons Of Upgrades. This Well Kept, Semi-Detached Home Has Tons Of Room For The Growing Family Nestled in a Family-Friendly Neighborhood, Conveniently Located Just Minutes From Schools, Parks, Transit, Shopping, and All The Essentials. Ready To Move In & Enjoy! (id:61476)
846 Groveland Avenue
Oshawa, Ontario
WELCOME TO THE FIELDS 2, SHOOTING STARS, GREYCREST HOME. THIS LARGE 4 BEDROOM, 3 BATHROOM HOME BOAST 9 FEET CEILINGS ON THE GROUND FLOOR WITH A BEAUTIFUL OPEN CONCEPT LAYOUT. WALK IN TO THE EXTRA LARGE KITCHEN THAT IS LOADED WITH OVERSIZED MOVABLE ISLAND THAT CAN SEAT AT LEAST 4 PEOPLE. THE KITCHEN IS A CHEFS OASIS WITH A WALK OUT TO THE EXTRA LARGE BACKYARD. THE PRIMARY BEDROOM IS EQUIPPED WITH WALK IN CLOSET AND 5 PIECE BATHROOM WITH SOAKER TUB AND SEPARATE SHOWER. SECOND FLOOR LAUNDRY FOR THE CONVENIENCE OF EVERYONE. THE HOME HAS A GREAT LAYOUT. KIDS ONLY HAVE 2 MINUTE WALK TO SCHOOLS. SHOPPING MALLS AND ALL OTHER AMENITIES WITHIN A 2 MINUTE DRIVE. THIS HOME AND NEIGHBOURHOOD IS SECOND TO NONE. BRING YOUR FUSSIEST CLIENTS- THEY WILL NOT BE DISSAPOINTED! (id:61476)
925 Harmony Road N
Oshawa, Ontario
Welcome to this quaint home nested next to the Creek & valley in the heart of City! Imagine waking up to breath taking views! Relax in the serene backyard oasis with lush greenery! The main -floor primary suite with en-suite provides effortless living, whether as your private retreat, an elegant in-law suite, or a versatile flex space. Cathedral ceilings on the second floor, two and a half washrooms. Large eat in kitchen. Designed for those who value both convenience and tranquility, this home is a rare opportunity to live cree kside in a setting that feels like a retreat. Walking distance to school, Public transit at the door step. Close to Hw 401 & 407 (id:61476)
815 Douglas Avenue
Pickering, Ontario
Gorgeous Raised Bungalow in Highly Sought-After Bay Ridges. Welcome to this beautifully raised bungalow with attached garage, set on a spectacular 50 x 253 ft private lot in one of Pickering's most desirable lakeside communities Bay Ridges. Inside, the home boasts a bright, open-concept living and dining area, adorned with gleaming hardwood floors and a stunning bay window that floods the space with natural light. Whether you're entertaining guests or enjoying quiet family time, this layout offers both style and functionality. The main floor includes generously sized bedrooms, all featuring hardwood flooring and ample closet space offering comfort, warmth, and timeless appeal throughout. Downstairs, the unfinished basement provides a blank canvas for future customization With a spacious layout, its a blank canvas ideal for a rec room, additional living space, or an in law suite, the possibilities are endless. Enjoy your own backyard retreat with a pool, landscaping, and a vegetable garden. This spacious lot offers privacy and plenty of room for outdoor living and entertaining. Situated in the heart of Bay Ridges, this home is just a short walk to the lake, beach, parks, trails, marina, restaurants, and shops. Plus, with the Highway 401 and Pickering GO Station nearby, commuting to downtown Toronto is fast and easy making this a perfect blend of lakeside tranquility and urban convenience. Prime Opportunity for Builders & Investors perfect for redevelopment or custom build! Don't miss your opportunity to own this exceptional home in a vibrant, family-friendly lakeside community! (id:61476)
415 Jane Avenue
Oshawa, Ontario
Beautiful Home In The Desirable Northglen Community Of North Oshawa! Features Finished Basement & Parking For 5 Vehicles. Well-Maintained With A Private, Resort-Style Backyard Offering An Inground Pool (2024 New Liner, Heater & Pump $13K Per Seller), Large Hot Tub (As Is) & Full Stonework Perfect For Family Gatherings & Entertaining. Updated Kitchen With Granite Counters & Backsplash, Walk-Out To Covered Deck Overlooking Pool. Family Room With Gas Fireplace & Convenient Powder Room. Upper Bath With Heated Floors & Glass Shower Doors. Newly Added Full Washroom (Dec 2023) In Lower Level. Spacious Living & Dining Room, Updated Foyer & Insulated Shed Complete This Exceptional Home! An Ideal Choice For First-Time Homebuyers Looking For A Move-In Ready Home With Space To Grow, Entertain, And Enjoy Year-Round Comfort. (id:61476)
94 Brabin Circle
Whitby, Ontario
Welcome to this stunning detached home in sought-after Rural Whitby, perfectly situated on a corner lot with impressive curb appeal. Featuring 1011 ft ceilings and an abundance of natural light, this home blends elegance with functionality for todays modern family. Step inside to find a spacious main floor with hardwood floors, coffered ceilings, pot lights,Info. The property is tenanted requires min 6 hrs notice. Seller will have the propertyand California shutters throughout. A dedicated main floor library/office offers the perfect space for remote work or quiet study. The chefs kitchen is a dream, complete with quartz countertops, stainless steel appliances, gas stove, hood range, extended breakfast counter, generous pantry space, and a huge breakfast areaideal for family meals and entertaining. Upstairs, the primary bedroom boasts a luxurious ensuite bathroom, while two bedrooms share a convenient Jack & Jill bath, and another bedroom enjoys its own private ensuite. The builder-finished basement extends your living space with a bedroom, full bathroom, and a large recreation room, offering endless possibilities for guests, hobbies, or family fun. This home is located in a prime area of Whitby, just minutes from everyday amenities, schools, public transit, and only 5 minutes from Hwy 412 for seamless commuting. Stylish, spacious, and thoughtfully designed, this home is move-in ready and waiting for its next chapter. (id:61476)


