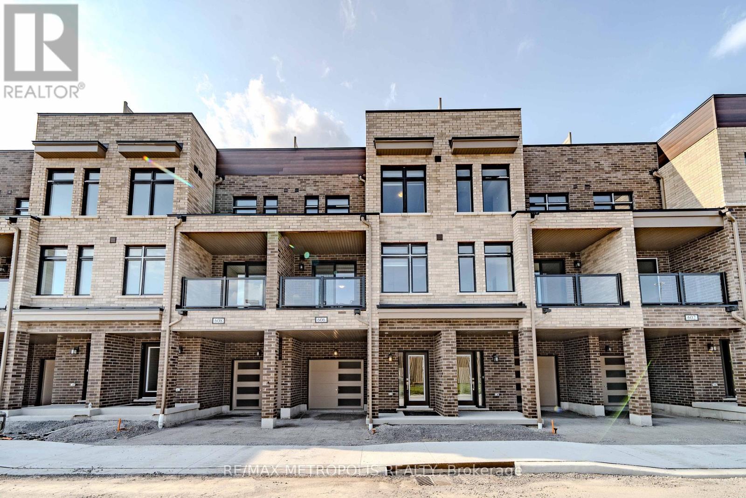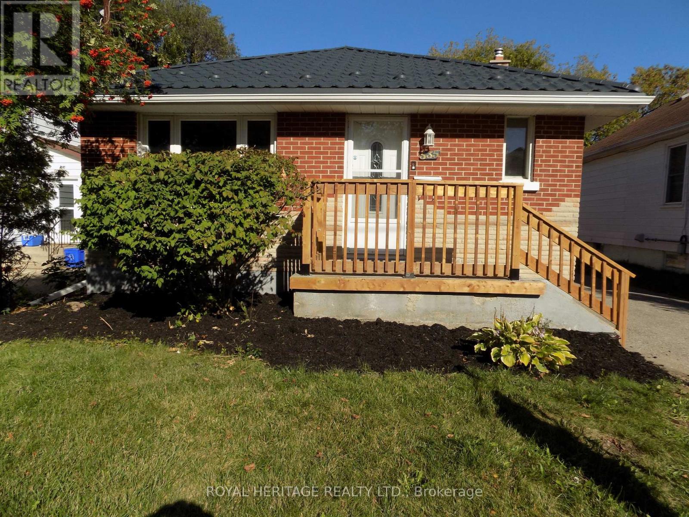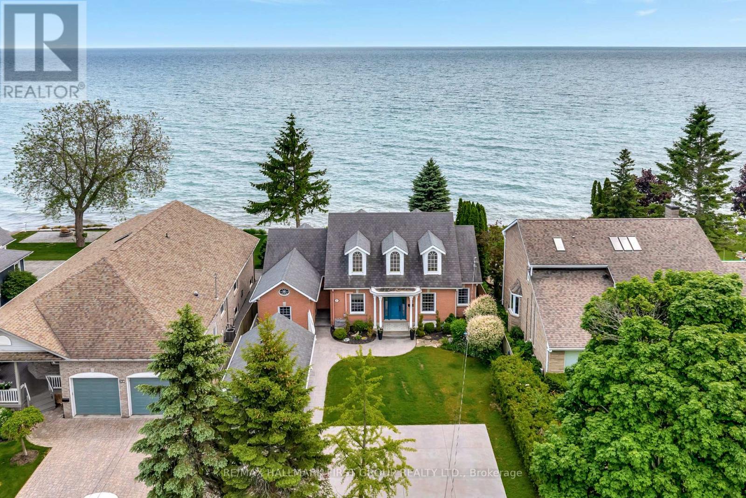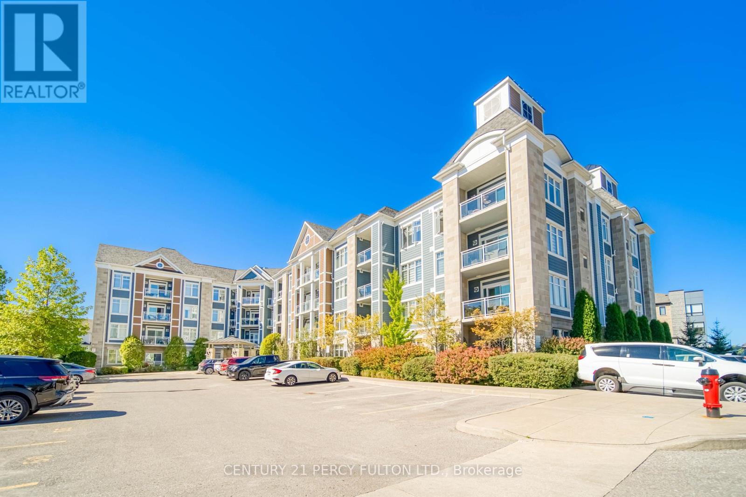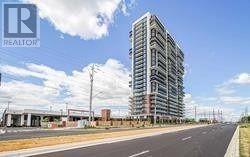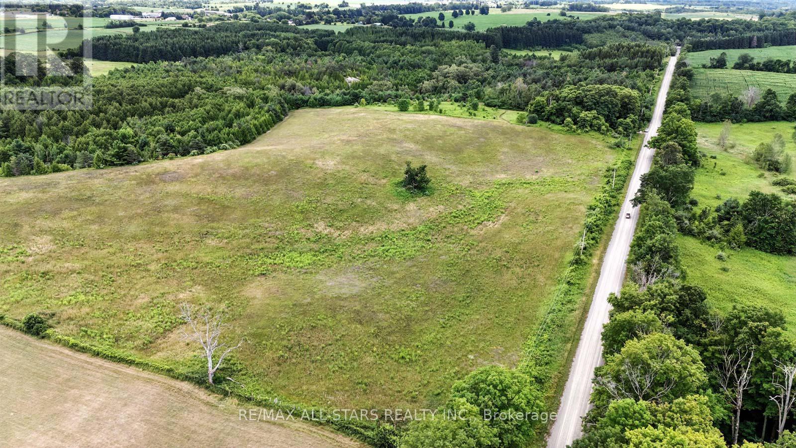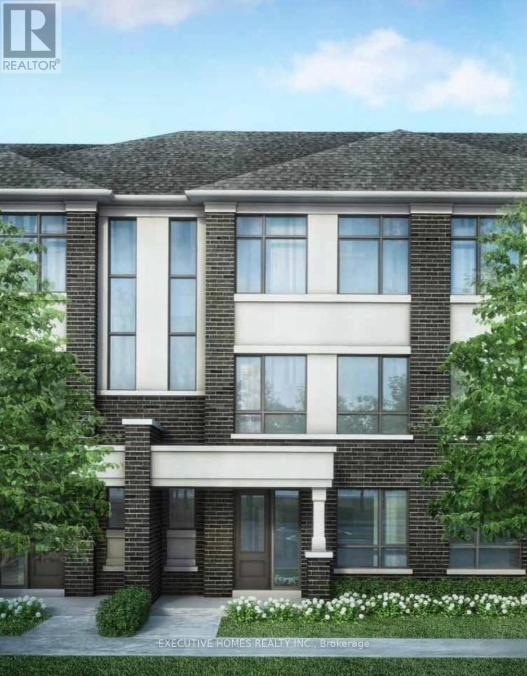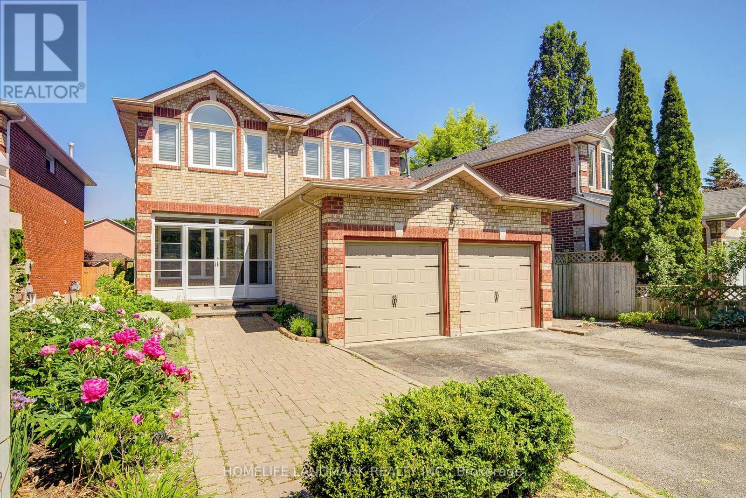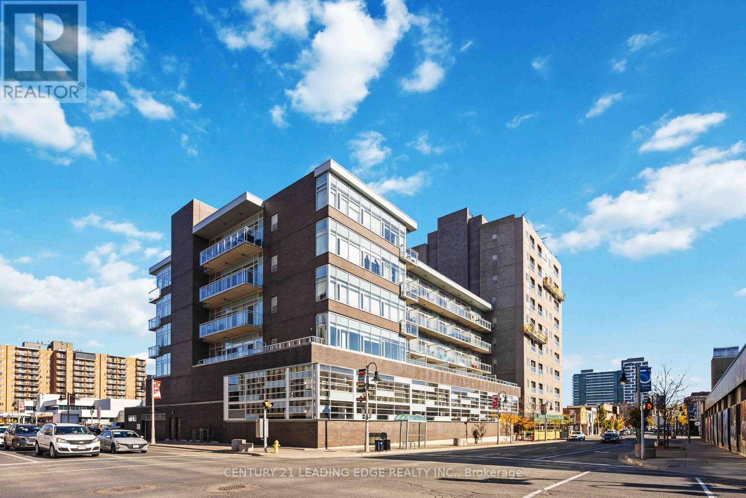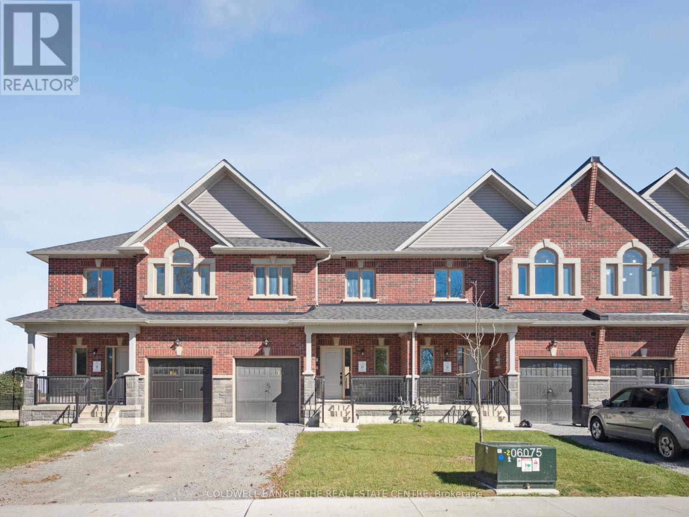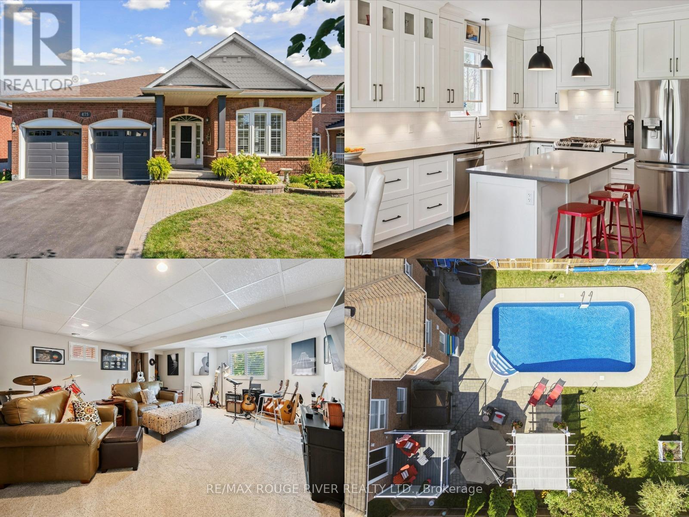606 - 1865 Pickering Parkway
Pickering, Ontario
Experience modern living in this stylish and well maintained contemporary townhouse, fully furnished and move-in ready with quality appliances and a fabulous rooftop patio. Ideal for young professionals and families, this home features 3 bedrooms, 3 sleek washrooms, and 2-car parking with direct garage access. Perfectly located just steps from Walmart, Canadian Tire, restaurants, and other conveniences, this home offers true hassle-free living. The second floor boasts an open-concept living and dining area, a modern kitchen with stainless steel appliances, a chic backsplash, and quartz countertops. Enjoy your morning coffee or unwind in the evening on the enclosed balcony off the living room. One bedroom is located on the second floor, while the third floor offers two additional bedrooms. The private rooftop patio-complete with patio furniture and BBQ is the perfect spot for entertaining or relaxing under the open sky. (id:61476)
535 Montrave Avenue
Oshawa, Ontario
Great home on quiet street with great access to 401 and Go Station for commuters. Sough after 3 bedroom bungalow with 16' x 20' oversized garage and electrical panel. Home has has many upgrades over the years including roof, windows, furnace and A/C. (id:61476)
43 Tremaine Terrace
Cobourg, Ontario
Discover refined waterfront living nestled on an exclusive street, where opportunities to purchase are rare. This modernized, all-brick 2 + 1 bed, 3 bath bungalow is set in one of Cobourg's most coveted neighbourhoods & blends thoughtful renovations with executive functionality. From the stunning curb appeal to breathtaking views, prepare to be impressed. Inside, the expansive floor plan feats. 9ft ceilings on both levels, grand entry foyer with sight lines to the sun-filled family room & formal dining room, while a fully renovated kitchen w/ glass pocket doors feat. sleek quartz countertops modern appliances, including a b/i bar fridge, fridge, stove, microwave & dishwasher provides plenty of room to gather. Complete w/ a large centre island, servery, lakeside breakfast nook & access to the deck. Engineered hardwood floors run throughout creating a sophisticated flow. The primary bed overlooks the lake w/ ensuite privileges to the updated bath, while the 2nd bed overlooks the garden. Appreciate main floor laundry, w/i pantry & mudroom. The finished basement includes a spacious family room, 3rd bed, full bath in addition to a games area, storage & workshop under the stairs. An efficient ICF foundation provides year-round comfort with in-floor heating on both levels. Outside, find a stamped concrete driveway, and professional landscaping throughout. The backyard is a private oasis complete with a retractable awning over the updated deck perfect for entertaining, relaxing, or enjoying the evening lake breeze. Every inch of this home has been thoughtfully maintained and stylishly upgraded, offering a rare opportunity to enjoy an exceptional lifestyle near the water, in the heart of Cobourg. Enjoy morning sunrise & evening sunsets, a short stroll to Cobourg's Peace Park, the West Beach, marina, and downtown Cobourg -- truly the best of small-town living w/ quick access to the 401 & proximity to Northumberland Hills Hospital. (id:61476)
302 - 660 Gordon Street
Whitby, Ontario
Welcome To Your Lakeside Retreat! This Rarely Offered Freshly Painted South-Facing Suite At Harbourside Condos Combines A Smart 1+1 Bedroom Layout With Thoughtful Upgrades Throughout. The Kitchen Features Quartz Counters, Undermount Sink, Upgraded Appliances With Microwave Above The Stove, Under-Cabinet Lighting, Extra Plugs, Added Storage Including A Larger Above-Fridge Cabinet & Side Panel, Plus Bonus Shelving. The Open Concept Design Flows Seamlessly From Kitchen To Dining To Spacious Living Area, Complete With Raised Breakfast Bar & Walkout To A Sun-Filled Covered Balcony. Enhanced Lighting With A Statement Island Fixture & Ceiling Lights In The Bedroom & Den Add A Modern Touch. All Tucked Away In Port Whitby Durhams Best Kept Secret, Just Steps To The Lake. (id:61476)
1211 - 2550 Simcoe Street N
Oshawa, Ontario
3 Year New Bright Condo! This stunning unit features dramatic floor-to-ceiling windows and a walk-out to a large, private balcony with breathtaking views. The upgraded kitchen boasts stainless steel appliances, a built-in dishwasher, solid surface countertops, and sleek cabinetry. Enjoy a spacious, private primary bedroom offering comfort and style.Residents also have access to fantastic amenities including an outdoor terrace with barbecue area, a gym, a business center, and a study lounge. Located just a short walk from the LCBO, Costco, restaurants, Starbucks, and so much more. Extremely short drive to access the free portion of the 407 which allows quicker drives to other areas of Durham Region, Hwy 115/35 for Peterborough & the Kawarthas and beyond to Cottage Country. (id:61476)
4588 Paynes Crescent
Clarington, Ontario
Discover a well-designed bungalow at the end of a quiet crescent in Newtonville, offering flexible living for a variety of needs whether you're upsizing, planning for extended family, or simply looking for more room. The main floor features a practical open layout with an eat-in kitchen equipped with quality appliances and walkout access to a deck that backs onto mature trees. The family room includes a gas fireplace and large windows that bring in natural light. Three bedrooms are located on the main level, including a primary with a walk-in closet and private ensuite with a bidet. The layout offers privacy and easy movement between rooms. The finished basement, recently updated, adds valuable living space. It includes a second full kitchen with premium appliances Wolf induction cooktop, Bosch oven, microwave, fridge, and JennAir hood. This level works well for in-laws, guests, or as an independent suite. A heated 3-car garage adds function, A workspace, and direct basement access ideal for hobbyists or extra storage. Located in Newtonville with quick access to Highway 401, parks, and walking routes, this home balances quiet surroundings with nearby essentials. A hard-wired Generac generator adds extra peace of mind. A practical choice for those seeking space, flexibility, and a location that supports a range of lifestyles. (id:61476)
8287 Allin Road
Clarington, Ontario
Once in a generational lifetime do these types of properties offer an opportunity to be purchased; Rectangular 50 acre parcel that has been in the Allin family for years. This unique, organic property offers a little bit of everything that one would want to enjoy private rural living yet in excellent proximity to urban amenities. Access to Highway 115 and 407 (without Tolls) is 5 minutes away; overhead hydro is on Allin Road at the frontage and driveway installed to the property; multiple building sites are available with panoramic views; the historic Wilmot creek flows north to south offering speckled and brown trout amongst a wonderful variety of deciduous and coniferous trees. Manicured parklike areas with picnic shelter, small storage shed and a creek side firepit all ready for your enjoyment. Many cut trails throughout the woods teaming with a variety of wildlife, vegetation, flowers and fauna. A wetland area within the property provides birds and small animals refuge and provides owners with passive recreation for their enjoyment. Open 11 acre field at road frontage offers pasture, opportunities for a hobby farm, Equestrian activities or just to enjoy! Build your dream home in a serene and secluded setting and enjoy rural life yet close to the city; Property is within the boundaries of the Oak Ridge Moraine and under the regulation authority of Ganaraska Region Conservation Authority. All inquiries for building requirements can be made with the Municipality of Clarington's Building Department. (id:61476)
50 - 1377 Shankel Road
Oshawa, Ontario
This spacious 1,781 sq. ft. home features a large balcony and a modern, open-concept layout filled with natural light. It offers 3 generous-sized bedrooms, including a luxurious primary suite with a 3-piece ensuite and walk-in closet. The upgraded kitchen boasts stainless steel appliances, a center island, and a walkout to the balcony from the breakfast area- perfect for entertaining or relaxing outdoors. Located directly across from College Park Elementary School and just a 7-minute walk to Kingsway College. Surrounded by great amenities including Kettering Park, shopping, restaurants, bus stops, and the GO Station. Conveniently just 7 minutes from Hwy 401 and Hwy 418, with easy access to Hwy 407 and other major routes. 4 Car Parkings and many upgrades upto 35K. (id:61476)
1925 Pine Grove Avenue
Pickering, Ontario
Meticulously Maintained Move-In Ready Home. High Quality Roof (2017) with Solar Panel which produces around $2700 Net Income a year. Lots Of Natural Sunlight which helps lots of plants flourish indoors. Backyard and front yard are full of flowers. Wood Floor thourghout. Spacious Backyard With Deck And Privacy. Energy Efficient Windows. All Elfs And Window Coverings Incl. Water Heater Owned. Cvac. Lots of Upgrades: Hardwood Floor/Washrooms/CAC/California Shutters/Lights/Landscaping and etc. Mins To Schools,401,407,Public Transit And Rouge National Park.Ensuite Bathroom in the master bedroom. (id:61476)
302 - 44 Bond Street W
Oshawa, Ontario
Beautiful Open Concept Unit In A sought After Location. Newer Hardwood Floor In Living, Dining and Bedroom. KItchen With Ceramic Floor, Pantries & & Double Sink. Spacious, Private Terrace Ideal For Entertaining And Gardening. Close To All Amenities, Transit, City Hall, And Groceries. Bus Stop At The Front. Wheel chair accessible. (id:61476)
13 Hildred Cushing Way
Uxbridge, Ontario
Welcome to 13 Hildred Cushing Way- an impressive 1,742 sq ft Holland model townhouse you won't want to miss. Professionally designed by an interior designer this home offers a bright open-concept mail floor with a beautifully upgraded kitchen.Upstairs, a second-floor laundry and three spacious rooms with all featuring 9' ceilings and walk-in closets. (id:61476)
475 Victoria Street
Scugog, Ontario
Step into this beautifully updated 2+1-bedroom, 3-bath bungalow in one of Port Perrys most sought-after neighbourhoods, where thoughtful design meets peaceful pond and green space views. The main floor welcomes you with a bright, open layout, where pillars were removed to create flowing sightlines and new flooring and lighting enhance the airy feel. The primary suite has been expanded for extra comfort, while a former bedroom has been converted into a custom walk-in closet with shelving. A portion of the original primary closet was repurposed into a walk-in pantry, and the kitchen and appliances were thoughtfully updated, making everyday life effortless. All three bathrooms have been enlarged and refreshed with new plumbing and fixtures, offering style and function throughout the home. The walkout basement has been reconfigured from its original layout, now featuring a dedicated family room, added storage, and a newly finished laundry area (2025), creating flexible space for work, hobbies, or family activities. Step outside and the backyard unfolds as a private retreat. Professionally landscaped and fully fenced, it features an inground pool, a pergola, a hot tub with a concrete pad, and a composite deck with glass walls perfect for relaxing or entertaining while enjoying views of the pond and greenspace backing onto the property. Thoughtful, practical upgrades complete the home, including an Enerstar air exchange system, water softener, insulated and drywalled garage with inside entry, replaced basement stairway, California custom blinds, a new asphalt driveway (2021), and a pool heater (2025). Move-in ready and meticulously maintained, this home offers a harmonious blend of comfort, style, and convenience in a truly exceptional Port Perry setting. (id:61476)


