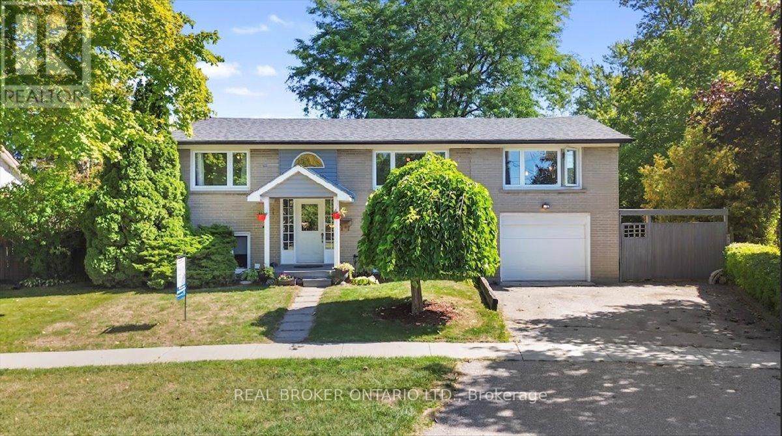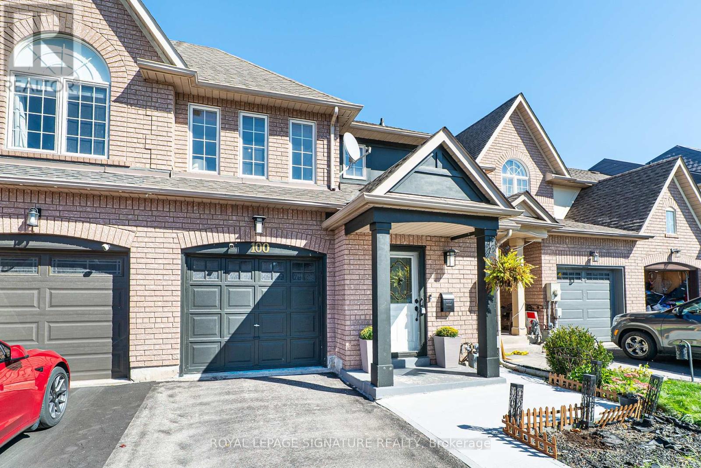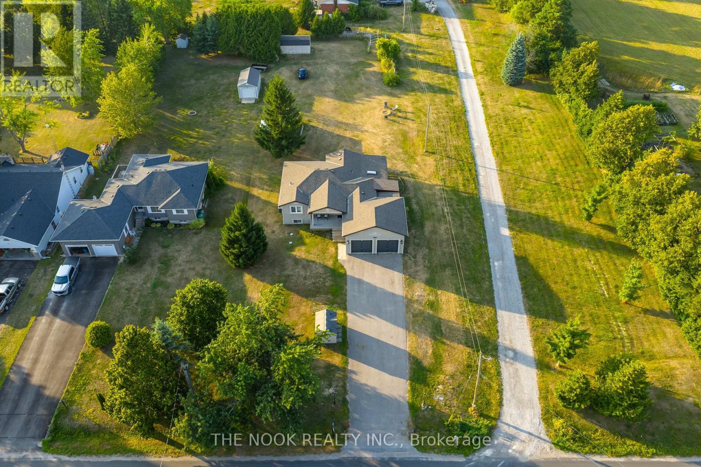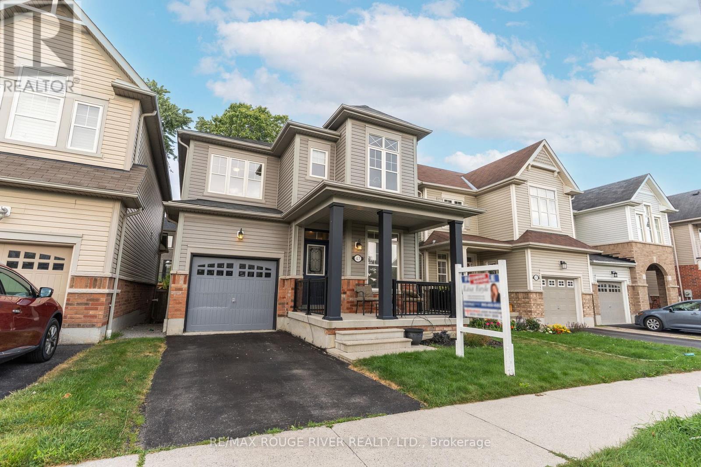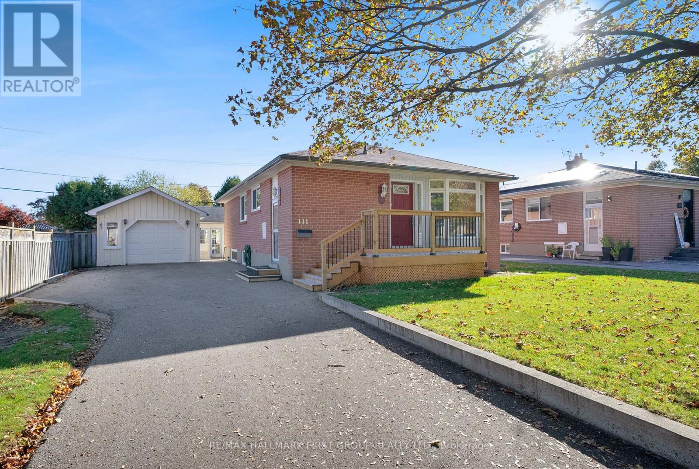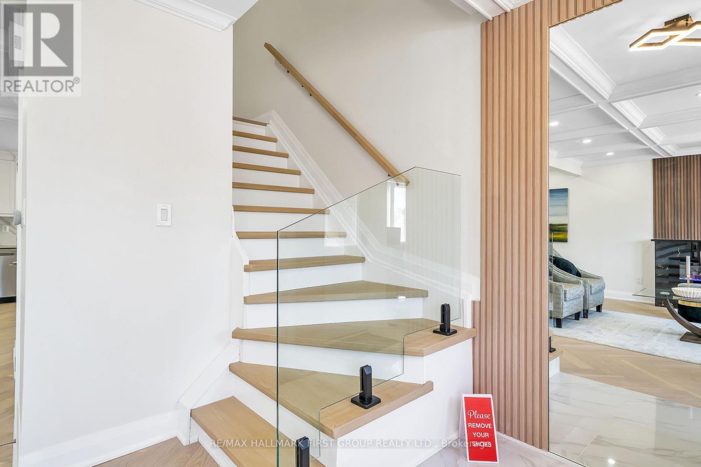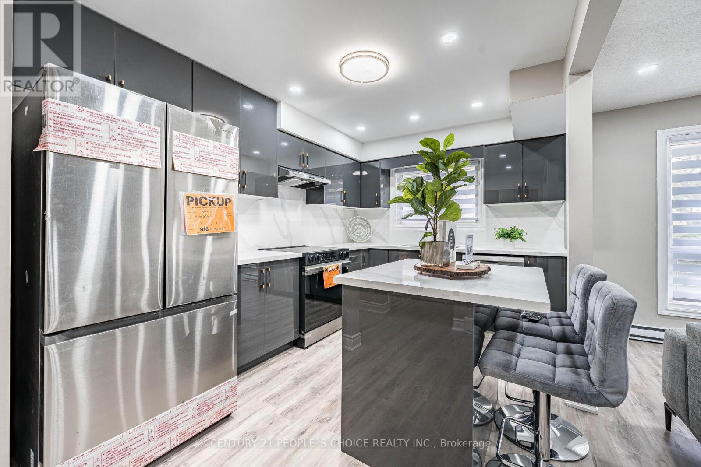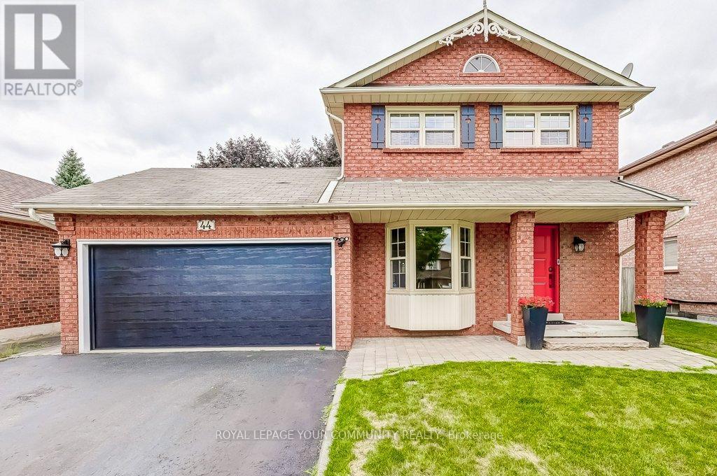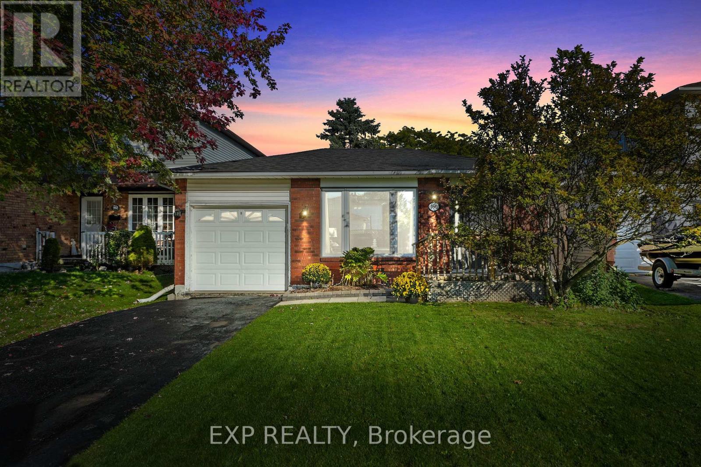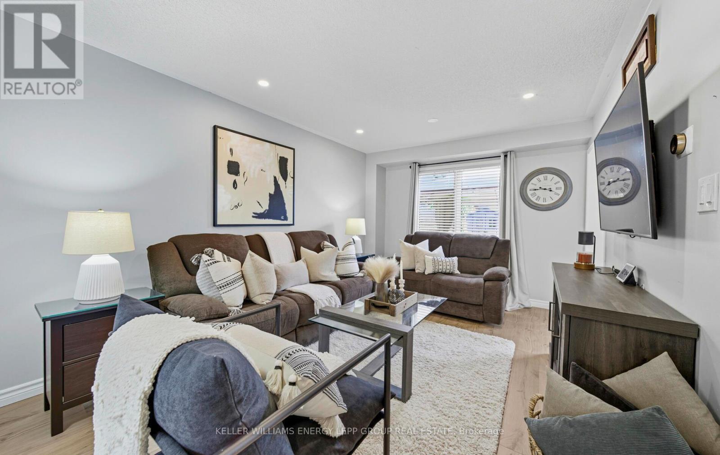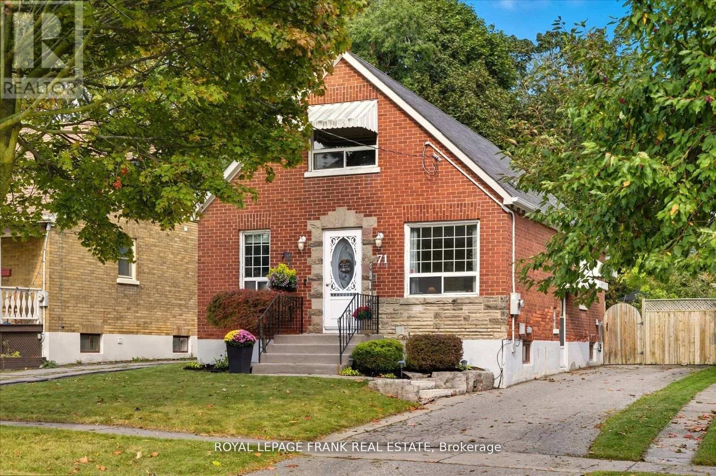931 Bayview Avenue N
Whitby, Ontario
Downtown Whitby where lifestyle meets location! Beautiful, sun-filled, all brick bungalow, perfectly nestled in one of Whitby's most desirable locations. Discover this spacious 4-bedroom home with oversized windows, a dining & living area and finished family room, plus a cozy den. Offering both comfort and convenience, this spectacular home is within walking distance to shops, schools, restaurants, recreation centre, transit and many local amenities. Commuters will appreciate the unbeatable location with a short walk to the Whitby GO Station and only minutes to the 401, 412 and 407, medical centres, campuses, hospitals and everyday essentials. Also located just minutes away to the lakefront where miles of scenic walking and biking trails extend across the Durham Region, complemented by parks and beaches. Walkout to an oversized fully fenced, private backyard, with a premium lot that provides the perfect setting for family barbecues, outdoor entertaining or a quiet retreat. With indoor access to the garage, ample parking and a bright welcoming layout, this home is perfect for anyone looking for a blend of lifestyle and location in one of Whitby's most highly sought after areas. (id:61476)
100 Stokely Crescent
Whitby, Ontario
Welcome to this charming and beautifully maintained Freehold Townhouse located in one of Whitby's most desirable and family-friendly neighbourhoods! Perfect for first-time buyers, downgraders, this cozy home offers bright, open living spaces and a functional kitchen ideal for entertaining or relaxing night. The upper level features 3 spacious bedrooms with ample storage, while the finished basement provides additional living space perfect for a home office, gym, or playroom. Recent upgrades include new quartz counters (2025), a new roof (2023), and an owned water softener and filtration system (2025), giving you peace of mind for years to come. Enjoy a private backyard fully decked for summer BBQs and weekend relaxation. No sidewalk. Conveniently situated close to top-rated schools, parks, shopping, and transit, with quick access to Highways 401 and 412, this home offers the perfect blend of comfort, style, and convenience-an excellent opportunity to start your homeownership journey in one of Whitby's most sought-after communities (id:61476)
2943 Pine Point Road
Scugog, Ontario
Beautifully Renovated Bungalow In Sought-After Port Perry On The Island- Just 10 Minutes To Town. Set On Just Over Half An Acre With Sweeping Countryside Views, This Home Has Been Completely Transformed Inside And Out. The Main Floor Features A Bright Front Sitting Room And A Stunning Kitchen With Custom Cabinetry, Oversized Granite Island, Unique Martini-Shaped Sink, And Separate Full-Size Fridge And Freezer. The Kitchen Opens To A Skylit Dining Area And Cozy Family Room. There Are 2 Bedrooms On The Main, Including A Spacious Primary With Walk-In Closet, And A 2nd Bedroom With Built-Ins Currently Used As An Office. An Updated Main Bath Offers Double Sinks With Granite Counters, Plus Theres A Brand-New Modern 3-Piece Bath With Glass Shower Featuring High-End Finishes! Newly Renovated Mudroom Leads To The Backyard. The Fully Finished Walkout Basement Offers A Large Family Room, 3 Bedrooms With Over-Sized Windows, And A Gorgeous 3-Pc Bathroom With Glass Shower. Exterior Features Include Modern Stucco, A Double Garage, And Extended Workshop. A Fabulous Opportunity- This Is Quiet Country Living At Its Finest! (id:61476)
47 James Govan Drive
Whitby, Ontario
Enjoy lakeside living in Harbourside Whitby Shores! This beautiful 3-bedroom, 3-bathroom Senator Homes Mainsail Model offers the perfect blend of style, comfort, and location. Just steps from scenic waterfront trails and Lake Ontario, and close to the 401, GO Train, arena, shopping, and top-rated schools, this home is ideal for both relaxation and convenience. The main floor features 9 foot ceilings and a welcoming layout, including a bright living room with a large window overlooking the front yard. The open-concept kitchen is equipped with upgraded cabinetry, stainless steel appliances, a backsplash, a breakfast bar with stylish lighting, and overlooks the cozy family room with a fireplace. The dining area features a walk-out to the deck perfect for entertaining. Elegant wrought iron railings add a touch of sophistication. Upstairs, the spacious primary bedroom boasts double doors, an upgraded 4-piece ensuite, and a walk-in closet. Two additional bedrooms, each with large windows and ample closet space share the upper level along with the convenience of second floor laundry. The unfinished basement awaits your personal touch, offering endless possibilities. Outside, enjoy a fully fenced yard with a deck, shed, inground lawn sprinklers in the front and back, and a built-in garage for added convenience. (id:61476)
111 Emperor Street
Ajax, Ontario
Step Into This *Rare* Ajax Opportunity, An Oversized Lot With A Heated Double Car Garage With Your Own Attached She-Shed/Man Cave Retreat. This Well Maintained Bungalow Lovingly Owned By Only Two Families Since New, Is A Combination Of Functionality, Charm And Valuable Upgrades That Are Hard To Find. A Newer Front Deck And Brick Exterior Create A Warm Welcome Before Stepping Inside To A Bright And Inviting Layout. The Spacious Living And Dining Room Feature A Large Bay Window That Floods The Space With Natural Light, Along With Rich Hardwood Floors, Making It An Ideal Setting For Everyday Living And Family Gatherings. The Kitchen Is Equipped With A Gas Stove And Ample Cabinetry, Offering Practicality For Daily Cooking And Meal Preparation. A Sunroom Offers A Comfortable Bonus Space Leading To A Newer Back Deck, Creating A Seamless Indoor/Outdoor Flow For Relaxing Or Entertaining.The Main Level Features Two Generously Sized Bedrooms, Including A Primary Bedroom With A Double Closet And Hardwood Flooring.The Finished Basement Expands The Living Space With A Large Recreation Room With Pot Lights, An Additional Bedroom With A Double Closet And A 3-Piece Bathroom. This Layout Is Perfect For Families Of All Sizes, In-Laws Or Guests.Step Outside To A Stunning Backyard Retreat With Beautiful Landscaping, A Gazebo, And A Gas BBQ Hookup. The Heated She-Shed/Man Cave Attached To The Garage Adds Exceptional Versatility And Can Be Used As A Workshop, Hobby Room, Home Office, Gym, Studio Or Quiet Escape.Meticulously Cared For And Freshly Painted, This Home Offers Incredible Value In A Sought After Ajax Location Close To Parks, Schools, Transit And Everyday Amenities. (id:61476)
195 Castlebar Crescent
Oshawa, Ontario
Location, Location, Location, Welcome to 195 Castlebar Crescent, a beautifully renovated home nestled in a quiet and family-friendly neighborhood, situated on a premium lot with no houses behind, on the Whitby/Oshawa Border. This property has been Tastefully and professionally renovated from top to bottom with over $150,000 spent in high end materials and designer finishes, offering high-end herringbone hardwood flooring, elegant coffered ceilings, and a sophisticated electric fireplace that adds both style and warmth to the living space. The stunning kitchen features quartz countertops, a matching quartz backsplash, and brand-new stainless steel appliances. It opens up to a lovely covered deck, perfect for outdoor dining and relaxation. Upstairs, you will find three spacious bedrooms, two fully renovated bathrooms, and gleaming hardwood floors that flow throughout. The custom oak staircases are accented by seamless glass railings and detailed trim work that showcase the exceptional craftsmanship throughout the home. The basement offers a fully functional second unit with a private separate entrance, high-quality vinyl flooring, a modern kitchen, a spacious bedroom, and a beautifully finished bathroom, making it ideal for extended family or potential rental income. New roof, newly landscaped driveway and porch. Located just minutes from Highway 401, Oshawa Go Station, Oshawa Centre, local shops, and within walking distance to the Civic Recreation Complex, this home offers comfort, convenience, and flexibility all in one thoughtfully designed package. (id:61476)
25 - 506 Normandy Street
Oshawa, Ontario
This Is What You Have Been Waiting For!! Just Unload Your Stuff Here And Start Enjoying Your Own Home!! Nothing Needs To Be Done Here!! Seller Had Done Awesome Job For You To Enjoy!! This Beautiful//Upgraded And Cozy 3 Bedrooms Townhouse With Finished Basement And 2Full Washrooms!! Chef;s Dream Kitchen With Modern Quartz Counter Top With Matching Backsplash/ Stainless Steels Appliances With Centre Island And A Large Window!! Beautiful Accent Wall With Tv For You To Enjoy!! Carpet Free House!! Laminate Through Out The House!! Upgraded Bathrooms!! Mirror Closets!! Finished Basement With Electric Fire Place And Pot Lights With Den/Office/Media Room With One More Upgraded full bathrooms. (id:61476)
44 Canadian Oaks Drive
Whitby, Ontario
Welcome to 44 Canadian Oaks Drive A Beautifully Updated Home in One of Whitbys Most Desirable Neighbourhoods!This charming property features a functional layout with 3 spacious bedrooms on the upperlevel, plus an additional bedroom in the fully finished basement perfect for families,guests, or a home office. Enjoy hardwood floors throughout, an upgraded kitchen with quartz countertops and a stone backsplash, as well as updated bathrooms on the main and second floors.The primary bedroom offers ample closet space and ensuite access to a stylish 4-piece bath.Recent updates include a new front door and garage door (2022), boosting curb appeal and energy efficiency.The finished basement adds versatile living space, complete with a large rec room, bedroom,and a full bathroom, ideal for entertaining or extended family.Set on a large lot, the backyard is easily accessed through a single garage door opening to the rear yard great for outdoor entertaining, kids play, or extra storage. The double car garage provides plenty of parking and convenience.Located in a family-friendly neighbourhood close to parks, top-rated schools, public transit,and all essential amenities, this home combines comfort, style, and location.Dont miss your chance to own this exceptional home in the heart of Whitby! (id:61476)
160 Peacock Boulevard
Port Hope, Ontario
Immaculate 3-Bedroom Back-Split in a Desirable Family Neighbourhood. Welcome to this beautifully maintained 3-bedroom back-split, ideally located close to schools, parks, and everyday amenities. The bright eat-in kitchen showcases stainless steel appliances, laminate flooring, and a walkout to the side yard and expansive deck perfect for entertaining. The backyard is a private oasis, featuring a firepit, newly built deck, mature landscaping, and perennial gardens with no neighbours behind! Notable updates include a renovated 4-piece bathroom with an extra-deep soaker tub, laminate flooring throughout, and freshly painted kitchen cabinets and trim. Additional mechanical updates include furnace and central air (2012). (id:61476)
73 Cecil Found Crescent
Clarington, Ontario
Beautifully updated 3-bedroom, 3-bath detached home in one of Courtice's most family-friendly neighbourhoods. Set on a quiet crescent close to parks, schools, and community amenities, this move-in ready home features modern updates and a comfortable layout designed for todays lifestyle. Step inside to find new flooring throughout the main and upper levels, freshly painted interiors, and an inviting open-concept design. The refreshed kitchen showcases updated cupboards, a new backsplash, and new countertops and sinks in both the kitchen and bathrooms. The main floor also features a bright eat-in area with a walkout to the backyard. Upstairs, the primary suite includes his-and-hers closets and a 4-piece ensuite. The additional bedrooms are spacious and versatile for family, guests, or office space. The basement has been fully finished, providing extra living space for a rec room, home office, or gym. Other recent updates include a new vanity, floor, and paint in the powder room, plus a newer deck and garden shed in the private fenced backyard perfect for outdoor entertaining. Go to realtor link for floor plans, feature sheet and additional videos ** This is a linked property.** (id:61476)
71 Lasalle Avenue
Oshawa, Ontario
Welcome To This Charming 1 1/2 Storey Home that's Perfect For First-Time Buyers, Down Sizers or Investors! Nearly 1500sqft Total Finished Living Space, This Well-Maintained Property Offers 2 Bedrooms Plus A Convenient 2-Piece Bathroom Upstairs, Along With An Additional Large Bedroom And Bonus 4th Bedroom/Office On The Main Level, Paired With A Renovated 4-Piece Bathroom. The Spacious Living Room Is Ideal For Relaxing Or Entertaining, with an Open Concept to the Bright Eat-In Kitchen. Recent Updates Include Brand New Carpet On The Upper Level (2025) And Fresh Paint Throughout (2025), Giving The Home A Bright And Modern Feel. The Main Floor Bonus Room, Perfect as a Home Office or 4th Bedroom, Walks Out To A Deck with Gazebo and a Private Backyard, a Great Spot To Unwind Or Host Gatherings. The Partially Finished Basement Provides Extra Space And Features A Separate Side Entrance, Offering Potential For Future Customization. Outside, You'll Love Being Close To Parks, The Local Recreation Centre, Shopping, And Restaurants. Everything You Need Just Minutes Away. Move-In Ready And Full Of Opportunity, This Home Is A Fantastic Step Into Homeownership. (id:61476)
3 Royal Collection Way
Whitby, Ontario
Amazing Opportunity To Own A 3.5 years New Elegant Brooklin Model Townhome Built By Manorgate Whitby. Located In One Of Whitby's Most Sought After Communities. This 1940 Sqft Home Features A Spacious Design Complete With Luxury Finishes. Great & Abortable home for first Buyer!!! Walking distance To All Your Needs: Public Transit, No Frills, Shoppers Drug Mart, High Rank Schools, Highway 412, Minutes To The 401, Go Station, Tim Hortons, All restaurants, Sports Centre & Library. (id:61476)


