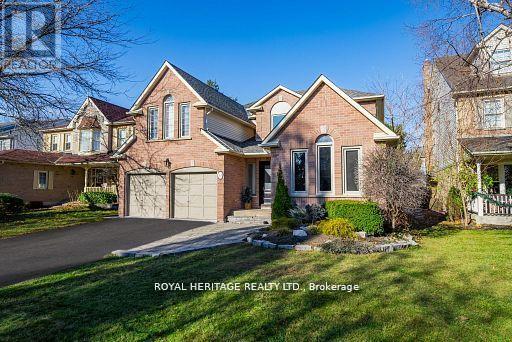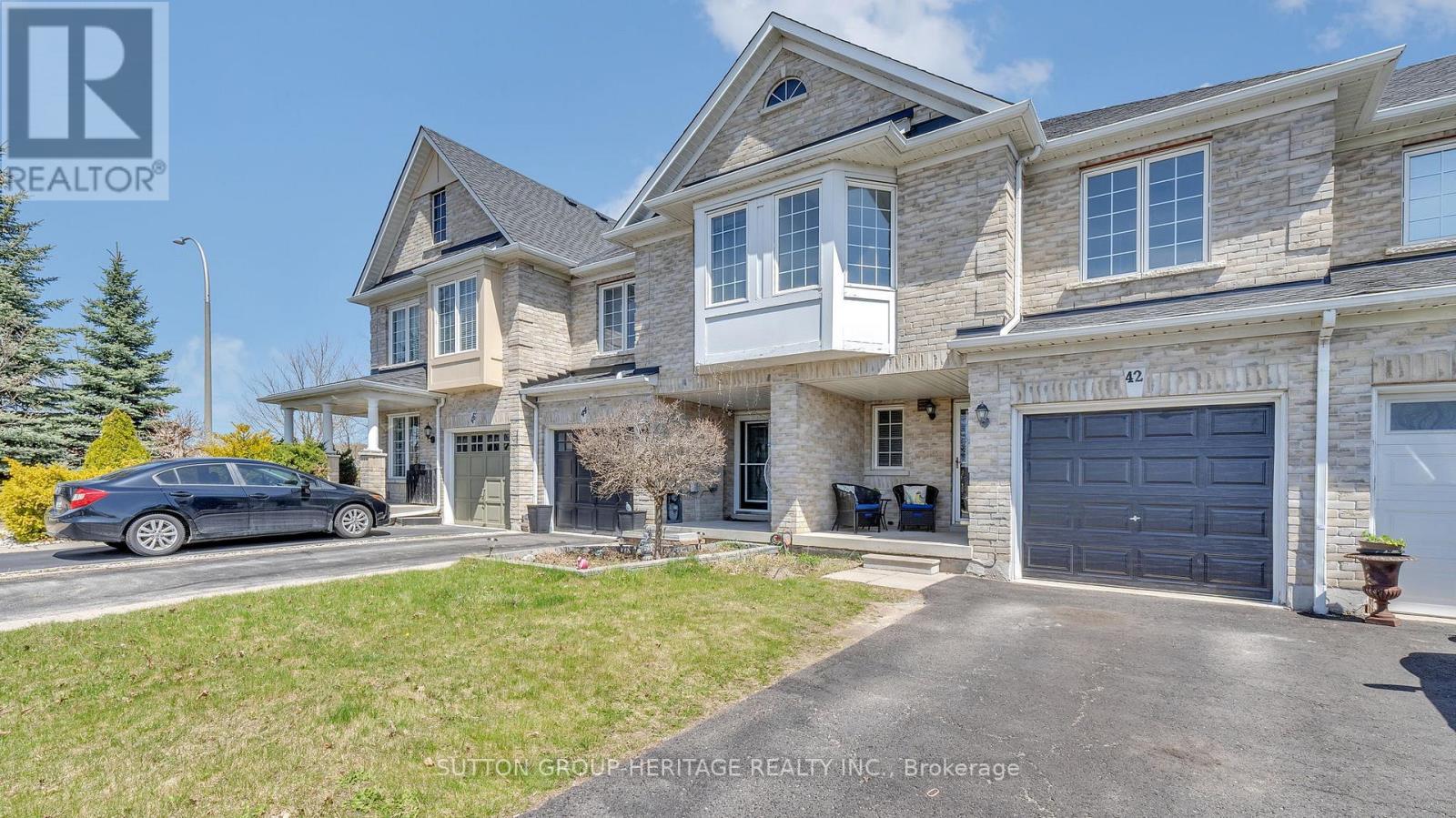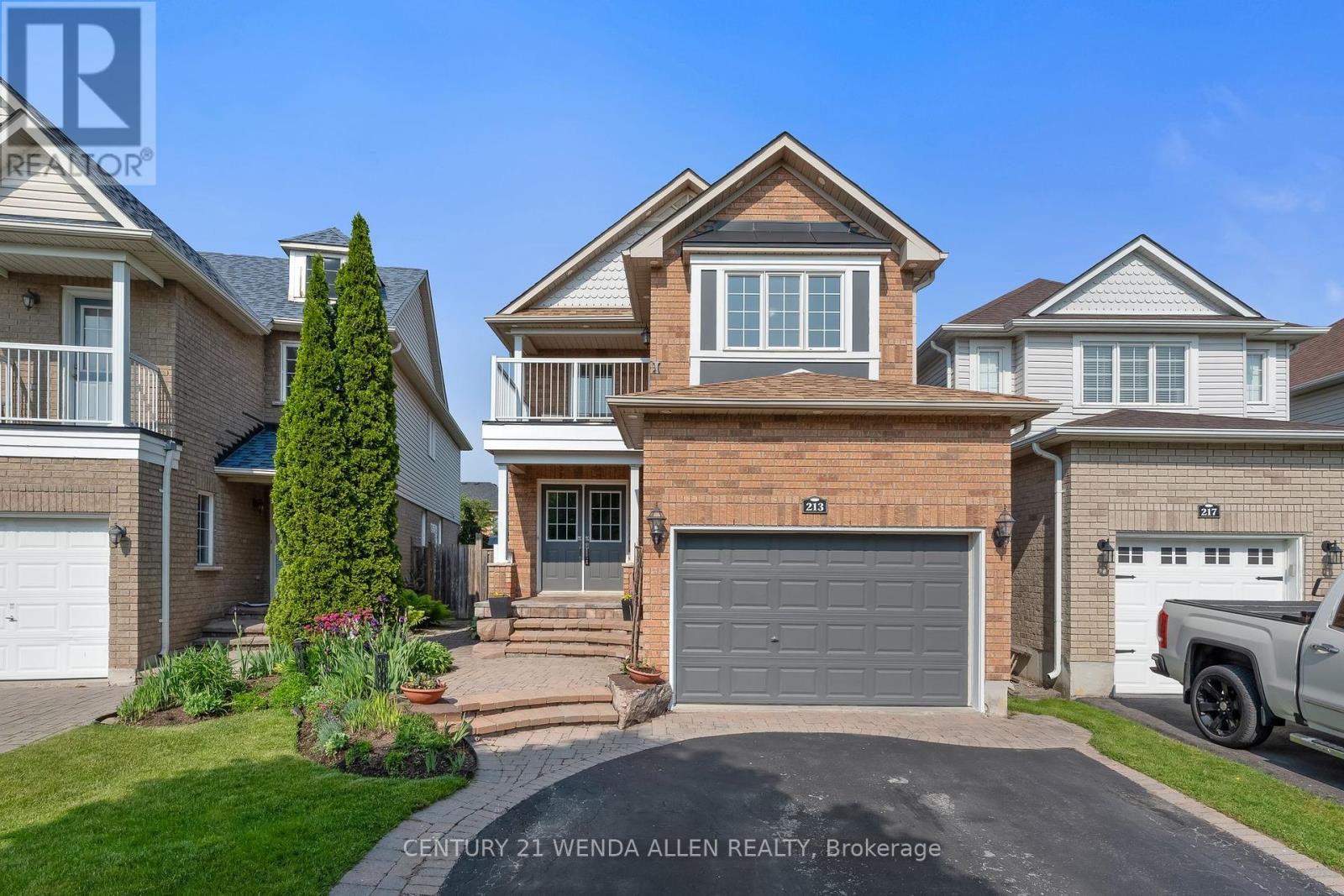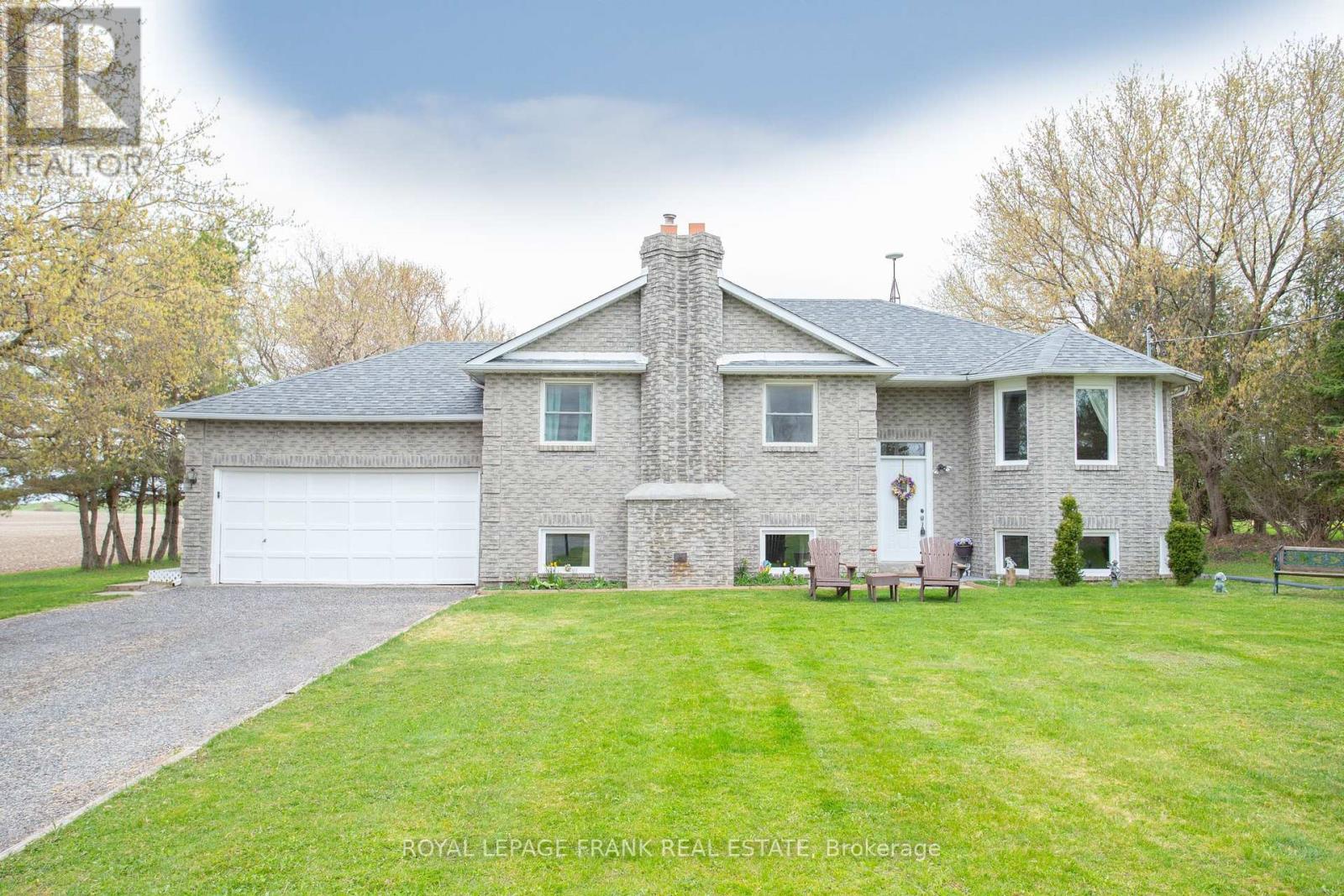14 Balsdon Crescent
Whitby, Ontario
Stunning 2-Storey Detached Executive-Style Home On A Quiet Street In A Desirable Neighbourhood! Boasting Over 3,000 Sq.Ft Of Above-Ground Living Space, Plus An Additional 1,090 Sq.Ft Below Ground, This Fully Renovated Home Offers Modern Luxury At Its Finest. Featuring Engineered Hardwood Flooring Throughout, The Gourmet Chef's Kitchen Is A True Showstopper, With Quartz Countertops, Sleek Stainless Steel Appliances, A Spacious Island With Bar Seating, A Built-In Dishwasher Plus Contemporary Shaker-Style Cabinets. The Open-Concept Dining Area Is Perfect For Entertaining Guests, Offering Plenty Of Natural Sunlight, Picturesque Views/Direct Access To The Backyard. The Main Floor Also Features A Spacious And Bright Family Room With Vaulted Ceilings And Sunken Floors, Plus A Versatile Office That Can Be Used As An Extra Bedroom. The Second Floor Includes An Oversized Primary Bedroom With A 5-Piece Ensuite And A Cozy Sitting Area/Office Space. Additional Highlights Include Vaulted Ceilings In The Second Bedroom, A Newly Upgraded Bathroom Plus Two Other Generously Sized Bedrooms. The Newly Renovated Basement/In-Law Suite Features Waterproof Vinyl Flooring Throughout, Two Sizeable Extra Bedrooms, A Large Living Room, A Recreation Area, A Full Kitchen, And A 3-Piece Bathroom. Private Backyard Oasis Is Perfectly Designed For Relaxing And Entertaining Featuring An Inground Pool, A Brand-New Hot Tub, A Custom Outdoor Bar And Entertainment Area, And A Professionally Landscaped Patio (2021). Walking Distance To All Major Amenities Including Schools, Parks, Shopping, Entertainment, 401 And More! **EXTRAS** Roof(2017), Pool Liner(2017), Main Floor Reno(2018), Stairs(2019), Basement Reno's(2021), Hot Tub(2024), Pool Safety Cover(2023), Backyard Bar(2021), Upstairs Bathroom(2023), Engineered Hardwood Flooring(2018), Pooler Heater(2023) (id:61476)
42 Odessa Crescent
Whitby, Ontario
Move-In Ready Freehold Townhome in Prime Whitby Location! Don't miss this beautifully updated 3-bedroom freehold townhome, ideally situated near Taunton & Thickson! Featuring a bright, open-concept main floor with stunning new kitchen upgrades - freshly refaced cabinets, gorgeous new countertops, a double sink with sprayer, and brand new stainless steel appliances including fridge, stove, dishwasher and hood fan. Upstairs, you'll find three generously sized bedrooms, each with double closets and brand new broadloom just installed on the stairs and bedrooms. The entire home has been freshly painted from top to bottom, with many new light fixtures throughout. A brand new garage door adds great curb appeal! Enjoy the privacy of a fully fenced backyard, tandem driveway parking for two (no sidewalk to shovel!). The finished basement includes a spacious recreation room, perfect for entertaining or relaxing with bonus storage space.. With easy access to the 401 and 407 and walking distance to shopping and restaurants, this home checks all the boxes. Includes 5 appliances! Located in the coveted Sinclair Secondary School Boundaries. (id:61476)
2135 Avalon Court
Oshawa, Ontario
Client RemarksExquisite& Private Retreat! Stunning 4-Bed + Den, 4-Bath All-Brick Masterpiece on a Rare, end house located on a quite cul-de-sac! This upgraded showstopper boasts unparalleled privacy, with no neighbours behind or beside, siding onto mature trees and a serene pond, creating a tranquil oasis. Lush landscaping, a new interlocking front staircase (2025), and a charming interlock patio elevate the curb appeal and backyard bliss. Step into elegance with new engineered hardwood floors (2025) across the bright main level, featuring a designated laundry room with new LG washer and dryer (2023). The gourmet kitchen dazzles with a new Samsung Bespoke refrigerator (2024), New backsplash (2025) stainless steel double oven, breakfast bar, skylight, and a sunlit breakfast area with picture windows and walkout to the private backyard. The living room impresses with a cathedral ceiling, large window, and a cozy wood-burning fireplace, while the separate dining room shines with crown moulding. Upstairs, a bright office nook leads to four spacious bedrooms, including a luxurious primary suites with double-door entry, his-and-hers walk-in closets, and a 5-piece ensuite with double sinks and a soaker tub. Recent upgrades include fresh interior paint in the basement, master bedroom, and staircase (2025), a newly wainscoted and wallpapered powder room (2025), and a new backyard shed (2023) for added storage. Separate side Door Leads Directly to Spacious Finished Bsmt W/In Floor Heating, Crown Moulding, 2Pc Bath & Tons of Space to Add Kitchenette! Amazing Location In Mature Neighbourhood! Close to All Amenities: Parks, Shopping & So Much More! Move-in ready with every detail perfected, this home blends timeless sophistication with cutting-edge upgrades. Dont miss this rare opportunity to own a private oasis in a coveted location! (id:61476)
213 Madden Place
Clarington, Ontario
Stunning fully renovated detached 3-bedroom, 3-bathroom detached home offering over 2,000 sq.ft. of living space, including a beautifully finished basement. This modern gem features a spacious 1.5-car garage with opener, smooth ceilings, and abundant pot lights throughout the main floor and basement. The impressive double-door entry opens to a grand foyer with cathedral ceilings, showcasing an elegant solid hardwood staircase with stylish spindle rails leading to the upper level, complemented by a second hardwood staircase descending to the finished basement. The gourmet kitchen boasts white cabinetry, granite countertops, a stylish backsplash, a large pantry, and a breakfast bar overlooking the inviting living room with a cozy gas fireplace. Step out from the master bedroom to a private balcony. Enjoy updated bathrooms, new flooring, and trim throughout. Outdoors, professionally landscaped front and backyards feature perennial gardens and exterior pot lights for striking curb appeal. Additional highlights include central vacuum and a prime location just steps from a conservation area with miles of scenic walking, biking, and hiking trails. A perfect blend of elegance and functionality! ** This is a linked property.** (id:61476)
1411 Beaverbrook Court
Oshawa, Ontario
Beautifully Updated From Top To Bottom, This 3-Bedroom Home Sits On A Large Lot With No Rear Neighbours In Oshawas Lakeview Community. The Main Floor Features A Modern Kitchen With Sleek Appliances, An Open-Concept Living And Dining Rooms, And Stylish Finishes Throughout. Step Outside Onto Your Large Deck From The Living Room Where Youll Be Able To Enjoy Your Huge Backyard. Upstairs Offers 3 Bedrooms, Including A Powder Ensuite In The Primary, Plus A Full Second Bathroom Ideal For Kids Or Guests. The Finished Basement Includes A Spacious Rec Room And An Additional Room For An Office Or Storage. Fantastic Outdoor Space With Plenty Of Privacy. Close To Schools, Parks, And The Lake. Move-In Ready With Nothing Left To Do! (id:61476)
97 John Street
Port Hope, Ontario
First-time home buyer alert! Own your own piece of Port Hope paradise, it is available now ! This charming, 100+ year old cottage-style home offers a unique opportunity in a fantastic neighborhood. Picture yourself surrounded by mature trees, friendly neighbours & grand homes. The generous lot size allows for future expansion, secondary suite, or simply enjoying the tranquil harbour views from your kitchen window or backyard sanctuary. Cozy 1 bedroom, 1 bathroom ideal for starting out. Don't miss this rare chance to own a home with so much potential ! (id:61476)
1716 Kirkwood Lane
Pickering, Ontario
Welcome to 1716 Kirkwood Lane! Nestled in the highly sought-after Amberlea Neighbourhood, this beautifully maintained home offers the perfect combination of space, comfort, and functionality. With 4 spacious bedrooms, 4 bathrooms, and a finished basement, this home provides over 3,500 sq.ft. of living space (2,374 sq.ft. above grade + 1,190 sq.ft. finished basement).Freshly painted and thoughtfully designed, the main level features generously sized rooms, including a formal dining room and a cozy family room with a wood-burning fireplace ideal for both everyday living and entertaining. The kitchen flows seamlessly into the dinning and living areas, while the main-floor laundry and central vacuum add modern convenience. Upstairs, the primary suite offers a peaceful retreat complete with a walk-in closet and private ensuite. The bedrooms are spacious and bright perfect for family members or guests. Step outside to a large, private backyard, ideal for weekend barbecues and outdoor fun. Lovingly cared for by its original owner for over 20 years, this home is ready for its next chapter. Prime location just minutes from top-rated schools, shopping, parks, and easy access to Hwy 401 & 407. (id:61476)
4491 Mckee Road
Scugog, Ontario
Welcome home to this beautiful country property. This property has a custom built raised brick bungalow on .69 of an acre. Farm fields surround this property for ultimate privacy and relaxation. This home boasts a large eat-in kitchen with a walk-out to the 3 tiered deck. Enjoy eating breakfast looking out onto your expansive pool sized backyard. This home has 3 roomy bedrooms with 2 more bedrooms on the lower level. The family room includes a wood burning stove for those chilly winter evenings. The basement has a seperate entrance from the garage. This home is centrally located and only a short drive to Port Perry, Clarington or Oshawa. (id:61476)
640 Mary Street N
Oshawa, Ontario
Tired of cookie cutter houses? Longing for a charming older home to make your own? Have a great idea for an extra garage/flex space? Minutes walk to Dr S. J. Phillips elementary school & O'Neill C.V.I.! Parks, walking trails, hospital & shopping are all conveniently close by, which is part of the popularity of this family friendly neighbourhood! This 3 bed, 2 bath home is full of character & charm and is safe & sound! Lovely climbing roses welcome you! The spacious main floor features newer laminate floors in the living & dining rooms with a pass-thru from the dining room to the kitchen, that features a retro eating nook or design your dream kitchen! A mudroom off the kitchen offers more closet space & leads to the fenced backyard! There are 2 garages- an oversized single and regular single! Imagine... home gym, yoga studio, man/woman cave, craft/hobby room... with lots of windows & hydro; there are so many possibilities! The back laneway behind the home provides a buffer from the homes behind! Upstairs you'll find 3 bedrooms, one without a closet but there is an extra large storage closet in the hall if needed! Renovated main bath! There is also a charming study nook with a built-in desk! The finished bsmt has a separate entrance & provides more living space & features a recently redone 3 pce bathroom! The radiant heating system is efficient & comfortable. There are 2 driveways, one is shared with the neighbour to the north & a private drive on the south that leads to lots of parking in the back & access to the garages! It's also a great space for the kids to play as well as in the large fenced backyard! If you're looking for a character home in one of Oshawa's finest old neighbourhoods this is a must see! Extras: Basement bath '22, Chimney liner '18. Main bath, garage shingles, boiler updates '16. House shingles & Bay window roof '14. Basement windows & window wells '12. Front windows, paved drive, insulation '10. Back windows, wiring '04. (id:61476)
B - 162 Prince Edward Street
Brighton, Ontario
This spacious 4-bedroom, 2-bath home offers versatile living with a full walkout basement that's been thoughtfully converted into a private in-law suite perfect for multigenerational living or additional rental income. Both levels are equipped with their own washer and dryer for added convenience. Enjoy a fully fenced backyard, ideal for outdoor activities and privacy. A must-see property with endless possibilities! Conveniently located to downtown, Presqu'ile Provincial Park and just minutes to the 401. (id:61476)
4 Clarke Street
Clarington, Ontario
Welcome to this gorgeous custom home in the heart of Newcastle, offering lake and highway access for the perfect blend of convenience and lifestyle. Thoughtfully updated and beautifully maintained, this home features a brand-new ensuite, pantry, washer & dryer (2025), a recently paved driveway (2024), and a stunning kitchen (2023) complete with stainless steel appliances and a large center island. The main floor boasts a bright office with a large window and closet, a spacious living room with a cozy gas fireplace, and a walk-out to a charming private front porch. The kitchen is a true showstopper with its breakfast nook, second fireplace, and a large window overlooking the picturesque backyard. Upstairs, you'll find three generously sized bedrooms, including a luxurious primary suite retreat with his & hers walk-in closets and a beautifully updated 4-piece ensuite. The lower level offers an additional bedroom perfect for guests or in-laws, along with a versatile rec room ideal for family movie nights or entertaining. Home sits on massive lot, with a exceptionally large backyard, great for the kids or dogs to run around and private. Additional highlights include a heated attached garage and a 22 x 24 ft detached garage/shop with 60 amp service perfect for hobbyists or extra storage. Major updates include AC (2022), roof (2016), windows (2013), and a rented hot water tank (2025). This home truly has it all! (id:61476)
176 Hillsdale Avenue
Oshawa, Ontario
Solid brick custom built bungalow in a quiet mature neighbourhood! This home has been maintained by the same family for almost 40 years. Wonderful opportunity for first-time buyers, retirees, or investors. Lovely layout featuring 3 bedrooms, a spacious L-shaped living & dining room & a kitchen overlooking the backyard with convenient access to the attached garage! Separate entrance to the finished basement with decent ceiling height & lots of potential! Wood-burning fireplace in living room is not operational but could be converted to gas. Updated windows, 16 year old shingles (50 year shingles), furnace & A/C heat pump 2014. Hot water tank owned. Amazing opportunity to make this lovely home in a fantastic neighbourhood your own! Close to schools, churches, parks & trails, Hillsdale, the hospital & many shops & services! (id:61476)













