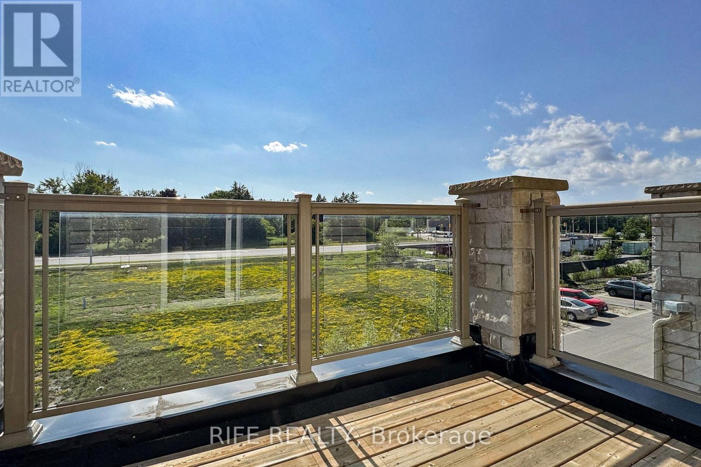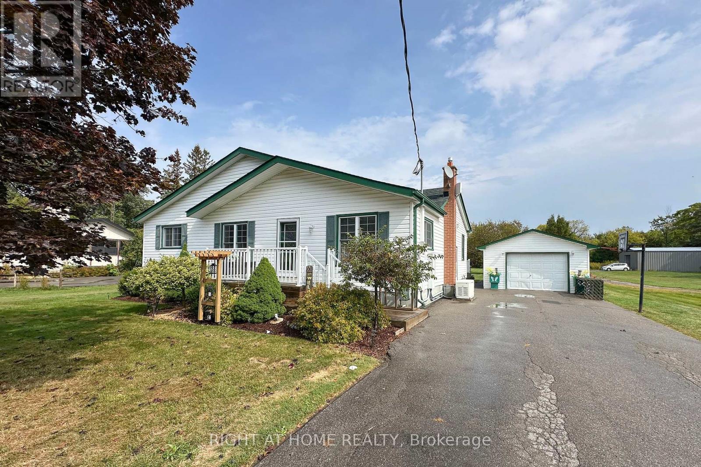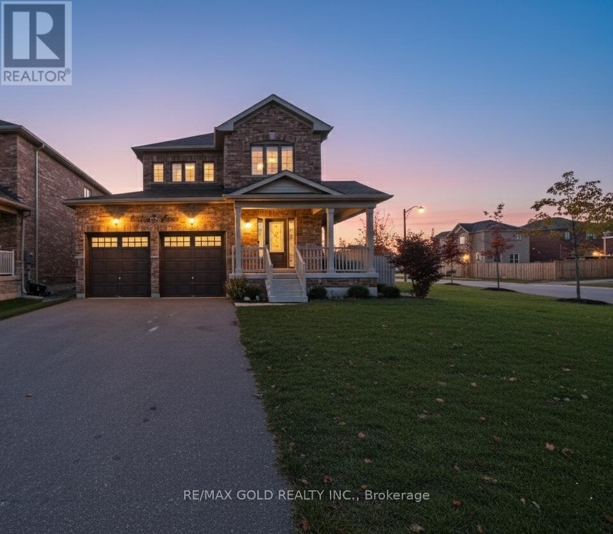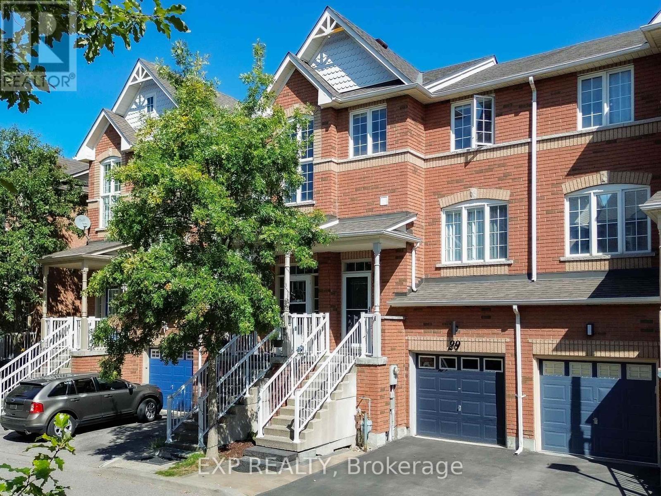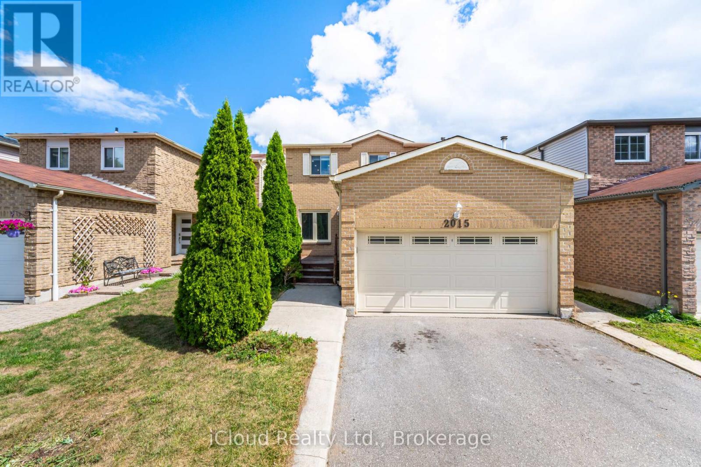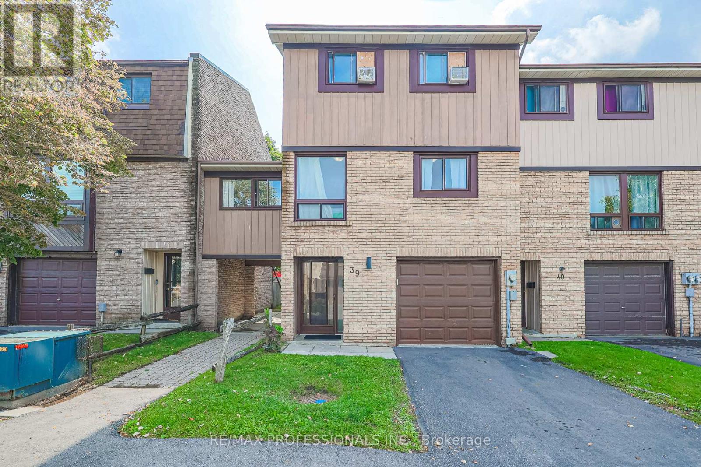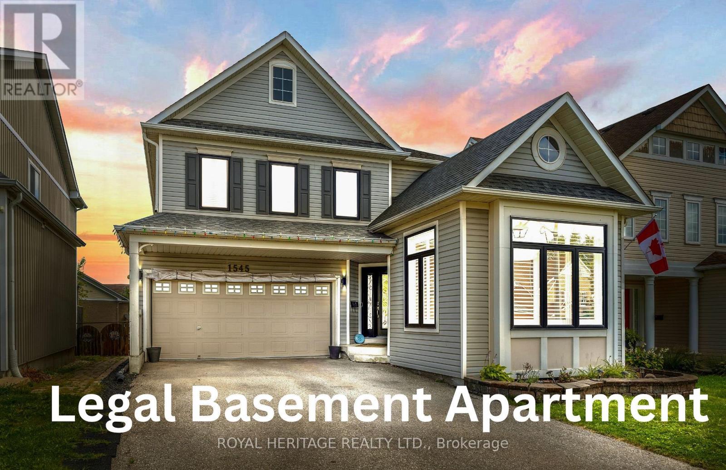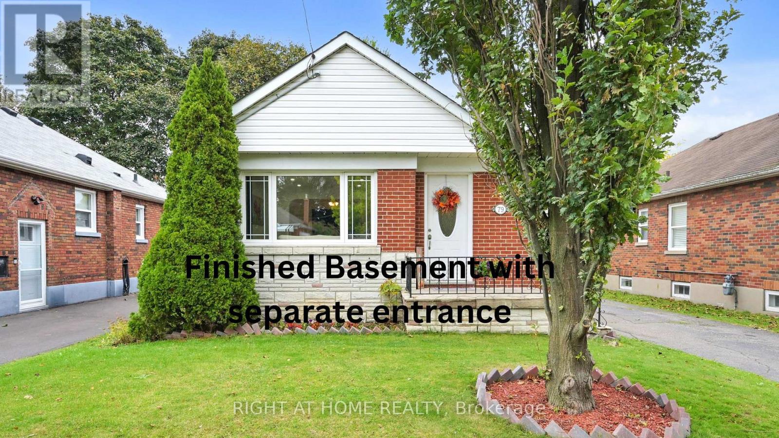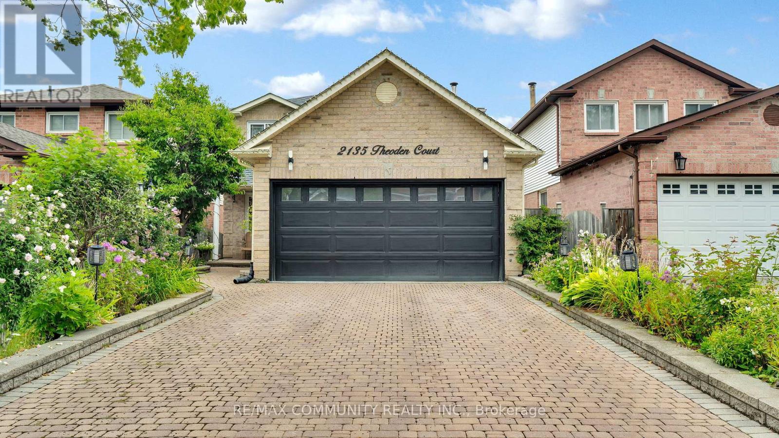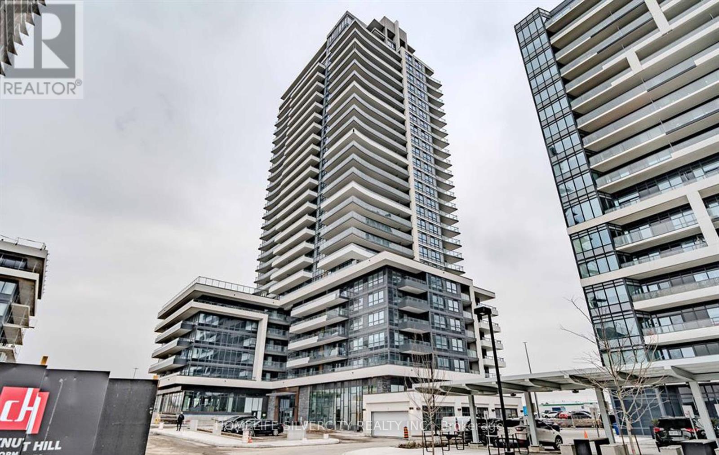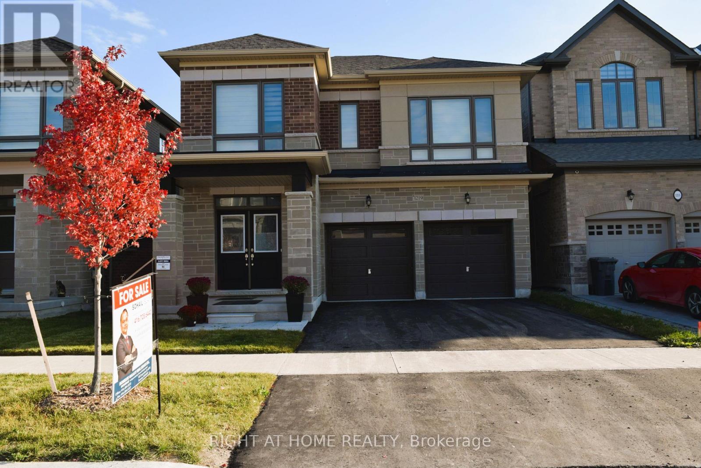2623 Garrison Crossing
Pickering, Ontario
Special End-units in the community (Approx. 1400 Sqft Above Grade), this stunning 3-bedroom townhouse feels like a model home and is loaded with premium upgrades. Enjoy all-hard surface flooring throughout including engineered laminate and solid hardwood stairs complemented by 9' smooth ceilings, designer light fixtures, and custom window coverings.The gourmet kitchen features shaker-style cabinetry extended all the way to the ceiling, composite undermount sink, upgraded stainless steel appliances, and an extended island with a breakfast bar perfect for entertaining.The open-concept main floor offers a spacious living and dining area with walkout to a balcony. Upstairs, the generous primary bedroom boasts its own private balcony, while the upgraded bathrooms with glass shower doors.Finished ground-level recreation space with direct access to the garage can serve as a home office, gym, or family room.Located in the desirable Duffin Heights community, close to golf, conservation areas, parks, public transit, and more. Low maintenance fees include parking, building insurance & common elements.Truly turn-key and move-in ready. (id:61476)
2347 Hancock Road
Clarington, Ontario
Charming Urban Sanctuary at 2347 Hancock Rd A Rare 2+ Acre Gem. Welcome to your dream home, a heartwarming blend of city convenience and cozy seclusion. Nestled on just over 2 acres of lovingly tended land, this 4-bedroom, 2-bathroom haven is a rare treasure in the heart of the city. With a brand-new roof installed in 2025, a full-home Generac 20kw auto generator, and every detail meticulously maintained, this home radiates warmth and pride of ownership, ready to embrace its next family. Step inside to discover a welcoming interior, where a bright layout effortlessly connects the living, dining, and kitchen spaces, perfect for creating lasting memories. The main level features four spacious bedrooms, each bathed in natural light with ample closet space, complemented by two beautifully updated bathrooms. The finished basement is a versatile retreat, ideal for cozy movie nights, a playroom, or a home gym, adding a touch of comfort to this already inviting home.Outside, the property is a true delight. The sprawling lawn, cared for with golf-course-like precision, offers a serene backdrop for family gatherings, quiet mornings, or playful afternoons. Charming backyard trails wind through lush greenery, inviting you to explore your own private paradise. The expansive lot ensures unmatched privacy, while the peaceful, private street adds to the warm, homey feel. Yet, this secluded sanctuary remains practical, situated on a school bus route with children picked up right out front, blending rural charm with city ease. Generac Generator: 2019 Water Pump: 2022 Roof: 2025 Furnace: 2018 Septic: Cleaned yearly Basement: Redone 2018, waterproofed, new sump pump (2018) 10x14 Shed, swing set/sandbox, fire pit, park-like setting, most yard equipment included (except snowblower) Connectivity: High-speed internet. Opportunities like this are rare. Don't miss your chance to own this heartwarming family home. Schedule a showing today and step into the warmth of your forever home! (id:61476)
1 Furniss Street
Brock, Ontario
Welcome to this beautiful 4-bedroom, 4-bathroom home on a desirable corner lot in Beaverton. It features an attached 2-car garage and a fully fenced backyard with a new concrete patio, perfect for outdoor entertaining. Inside, the bright and open layout includes a modern kitchen with a walkout to the yard and a finished basement for extra living space. Upstairs offers four spacious bedrooms, including a primary with a private ensuite. Located close to parks, the library, splash pad, and Beaverton Harbour, this home perfectly blends comfort and small-town charm. Located in a family-friendly neighbourhood, 1 Furniss St offers easy access to Beaverton's top amenities, including scenic waterfront parks, playgrounds, and walking trails along Lake Simcoe. Enjoy nearby shops, restaurants, and local conveniences in the charming downtown core, as well as schools, community centres, and the Beaverton Public Library-all just minutes away. Perfectly situated for a balanced lifestyle of comfort, convenience, and outdoor enjoyment. (id:61476)
29 Annable Lane
Ajax, Ontario
Prime Location! Beautiful Townhome 3+1 Bedroom, 3 Washroom And A Rare Walk-Out Finished Basement. East/West Exposure Home Offers Plenty Of Sunlight Throughout The Day. Highly Upgraded Home With A Premium Layout Offering Greater Privacy - Not A Back-To-Back Townhouse. Two Separate Entrances To Your Home, From Your Backyard Or From Your Front Driveway And Attached Garage. Very Low Maintenance Fees. Minutes from Hwy 401, Lake Ontario Waterfront, Ajax GO Station, Durham Transit, Ajax Pickering Hospital, Great Schools, Dining, Shopping, & Everything Else You Need! (id:61476)
2015 Shay Drive
Pickering, Ontario
Spacious 4-Bedroom Detached Home with Legal Walkout Basement Apartment! Located in a highly sought-after, family-friendly neighborhood within walking distance to a masjid and essential amenities. Whether to reduce your mortgage costs or accommodate extended family, the basement offers flexible living space with income potential. Features a bright, family-sized kitchen with granite countertops, updated backsplash, ample cabinet space, breakfast area, and SS appliances. Separate dining room perfect for entertaining. Open-concept family room with hardwood floors throughout the main living areas. Generously sized bedrooms; primary Bedroom includes a walk-in closet and a renovated 4-piece ensuite. Finished legal walkout basement with 2 bedrooms, kitchen, full bath, and separate entrance, ideal for rental income. Separate laundry for main and basement units. Easy access to Hwy 401/407 and more. Won't last! (id:61476)
3 Teddington Crescent
Whitby, Ontario
Welcome to 3 Teddington Crescent, Whitby! This stunning, FRESHLY PAINTED move-in ready home is located in a highly desirable, family-friendly neighborhood. Featuring 3+1 spacious bedrooms and 4 bathrooms, with the living space of 2150 Sqft. This property offers a bright, open-concept main floor with modern finishes, hardwood flooring, and a large eat-in kitchen with walkout deck & walkout to a fully fenced backyard. The highlight is the BRAND NEW, LEGAL WALKOUT STUDIO BASEMENT APARTMENT WITH SEPARATE ENTRANCE, NEVER LIVED IN, BRAND NEW GARAGE DOOR, 200 AMP Electrical panel, 2 SEPARATE LAUNDRIES, perfect for in-laws, rental income, or extended family. Close to top-rated schools, parks, shopping, public transit, and Hwy 401/412/407. A perfect blend of comfort, style, and income potential don't miss this opportunity! (id:61476)
39 - 221 Ormond Drive
Oshawa, Ontario
Spacious 4 bedroom townhouse excellent for a first time home buyer or investor. Close to shops, grocery, Costco, UOIT and Durham College. Has 4 full bedrooms and a lower level rec room has a direct walk out to the back yard. Direct walk in from the garage and ground level laundry room. Home gets lots of natural light from its south exposure. OFFERS ANYTIME, Priced to Sell! (id:61476)
1545 Arborwood Drive
Oshawa, Ontario
Welcome to this beautifully maintained and versatile 5-bedroom, 5-bathroom home, perfectly situated in one of North Oshawa's most convenient and sought-after neighbourhoods just minutes from schools, shopping, transit, parks, and more! The fully finished basement is a LEGAL apartment with a separate entrance, boasting a living room, rec room, one bedroom, and two bathrooms. Perfect for multi generational living, extended family, or as mortgage relief or mortgage qualifier. The main floor offers a functional layout featuring a bright living room, formal dining area, cozy family room with fireplace, and an open-concept kitchen.Upstairs, you'll find 4 generously sized bedrooms, including a spacious primary suite with its own private ensuite. Some Updates include: Windows 2023, Roof 2017, Shutters Front Room 2024, Kitchen Counter top/Back splash 2024, Garage Door Opener 2024, Front Door 2020, Pool Deck 2017, Stairs/Landing Carpet 2025, Hot Tub 2023, Basement Apartment 2016. Whether you're looking to accommodate in-laws, adult children, or generate rental income, this home offers the perfect balance of togetherness and privacy. (id:61476)
79 Oakes Avenue
Oshawa, Ontario
Gorgeous detached brick home surrounded by towering mature trees on one of Oshawa's most beautiful streets, featuring a majestic column oak on the front lawn. This home is located in a family-friendly area of Oshawa, conveniently close to schools, shopping plaza, Costco, Oshawa lake ridge Hospital, Highway 401, and excellent public transportation, offering great connectivity for commuters. The lot measures approximately 42 105 ft, providing a generous yard for landscaping, gardening, or children's play. The home also features a separate side entrance to the finished basement, perfect for a future in-law suite, extra rental income, or added convenience. This property comes with many new upgrades, including a new furnace (2023), New fridge (2024),New stove(2023),Dishwasher(2023) new flooring on the main floor, fresh paint throughout, main floor, and modern pot lights that brighten the entire main level. A perfect combination of style, comfort, and location this move-in-ready home offers exceptional value in a desirable Oshawa neighbourhood. (id:61476)
2135 Theoden Court
Pickering, Ontario
Welcome to this Beautiful Home Nestled on a Quiet Cul-de-Sac! Located in a family-friendly neighborhood, this home offers both comfort and convenience. Just minutes from schools, places of worship, public transit, Hwy 401 & 407, Walmart, restaurants, major shops, Tesla Superchargers, parks, and scenic trails. Thousands have been spent on upgrades, including an interlock driveway and pathway, a beautifully landscaped front garden with an inviting porch, and a walk-out deck perfect for entertaining. Inside, you'll find a spacious foyer, open concept living and dining areas, a custom kitchen with granite counters, and a main floor family room with a cozy fireplace. Hardwood floors run throughout. The walk-out basement features a fully finished in-law suite ideal for extended family or as an income-generating opportunity. (id:61476)
607 - 1455 Celebration Drive
Pickering, Ontario
Welcome To Universal City Tower 2! Discover The Elegance of This Luxury 1-Bedroom Plus Den Residence, Complete With A Captivating Balcony. Prime Location Close To Pickering Town Centre. The Convenience of Being Mere Steps Away From The Go Station, Operating Every Half Hour, Providing Quick Access To Union Station In Under 30 Minutes Ideal For The Young Professional. This Unit Comes With One Parking. The Building Features A Sleek Lobby, A Concierge, And Is Just 5 Minutes From The Pickering Casino Resort and Much More! Welcome To Your New Home! (id:61476)
1219 Wilmington Avenue
Oshawa, Ontario
Absolutely stunning 3,050 sq ft all-brick & stone Paradise-built home with 9-ft ceilings on both levels and premium upgrades throughout. Features double-door entry, hardwood floors, open-concept layout, and gourmet kitchen with quartz counters, backsplash, gas stove & S/S appliances. Family room with a gas fireplace opens to the dining area and walk-out to the deck. 5 spacious bedrooms with attached bath; primary with his & hers W/I closets, glass shower & soaker tub. 2nd-floor laundry, direct garage access, side separate entrance, 200 AMP service. Close to Hwy 407/401/7, Costco, Durham College, UOIT, parks & top schools. (id:61476)


