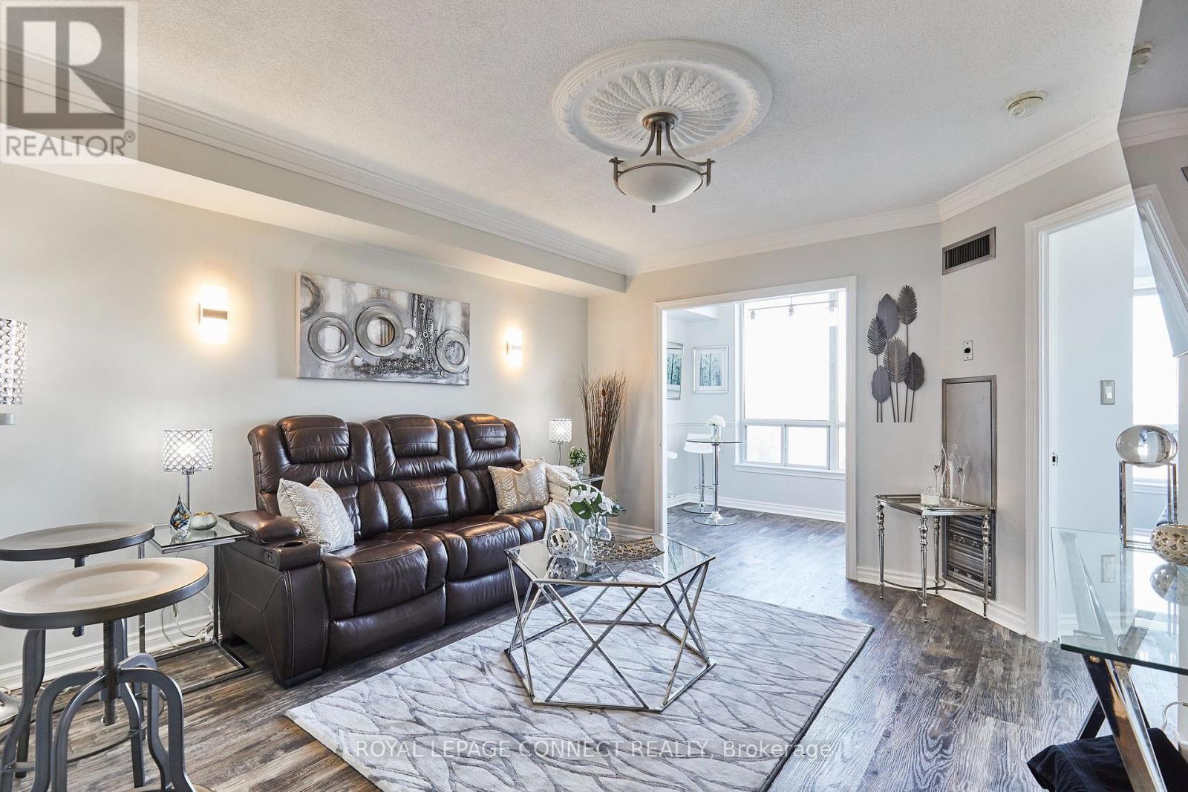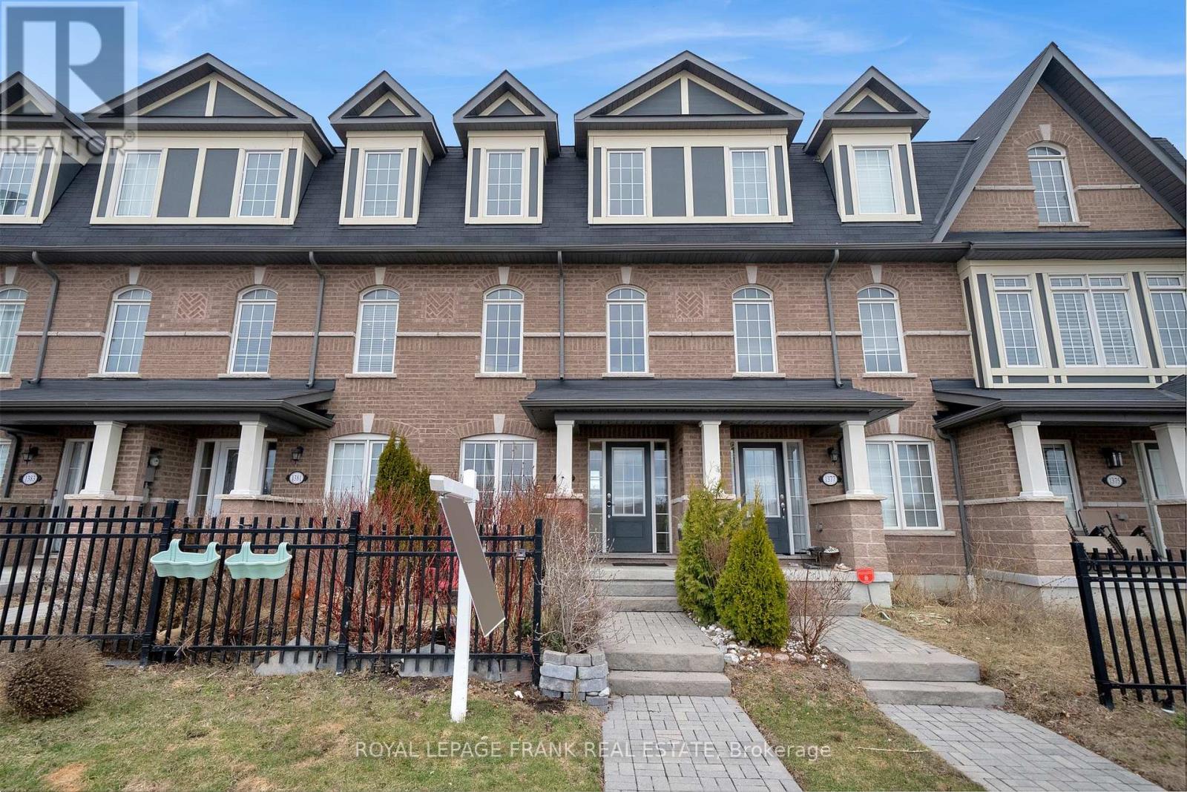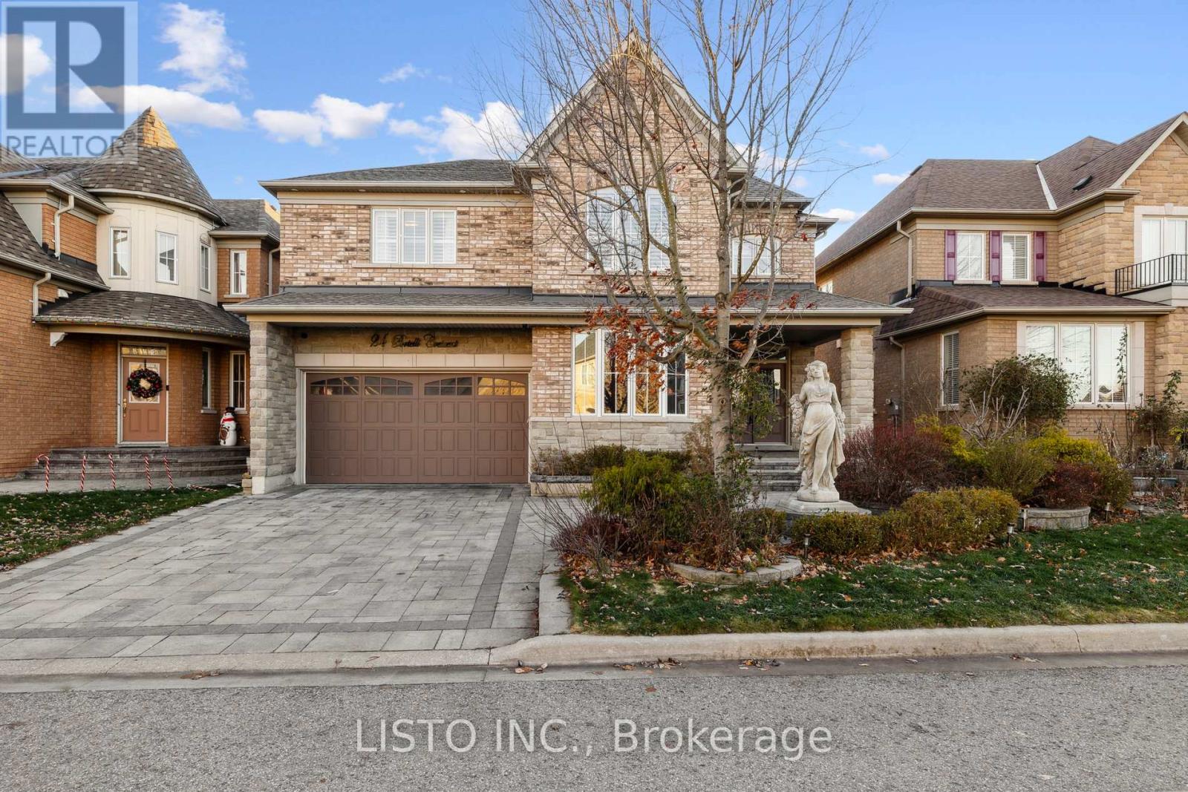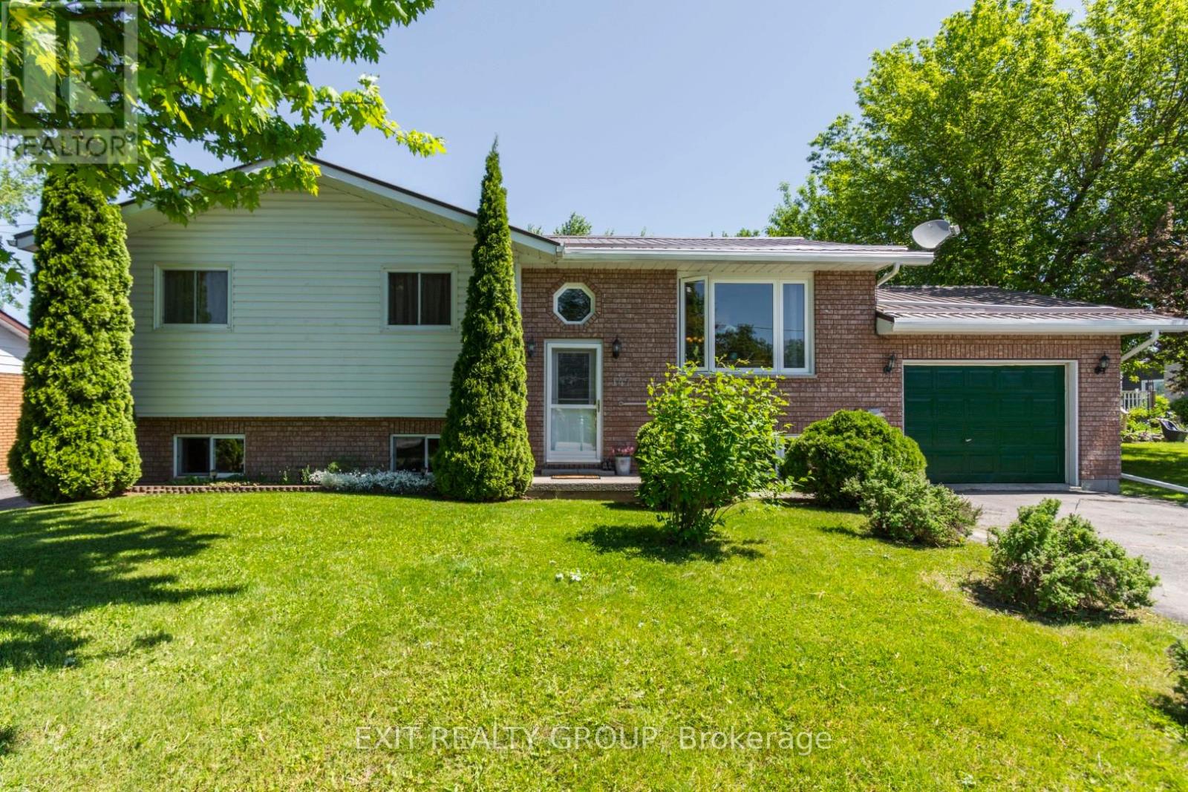702 - 711 Rossland Road E
Whitby, Ontario
Rarely Offered Stunning and Affordable 1+2 Bedroom Condo in PRIME North Whitby location for sale! Welcome to the Waldorf! This fully upgraded unit boasts a truly unique Floorplan! Absolutely No wasted space! The Den and Sunroom are large enough to use as extra bedrooms, or use the Sunroom as a Dining area and enjoy an absolutely Breathtaking view of Whitby! Freshly Painted! Premium Laminate and New Light Fixtures Throughout (No Carpet) Fully Renovated Kitchen with Stainless Steel Appliances, Quartz Counters, Tons of Storage Space! Nothing for you to do but move in and enjoy! Building amenities include Spacious Party Room with kitchen for entertaining, pool, Billiards Room and Gym! Transit right outside your door! walk 30 seconds to the plaza beside the building to visit various shops, Dentist Office, Chiropractor, pharmacy, library and some of the most delicious restaurants around (Ok so you have to try the Sushi! - Ultra Yum!) Also walking distance to Groceries, Tim Hortons and all amenities! (id:61476)
1268 Salmers Drive
Oshawa, Ontario
Welcome to 1268 Salmers Drive A Stunning Home in Prestigious North Oshawa! This 2600+ sq. ft.all-brick detached home, built by the award-winning Great Gulf Homes, is move-in ready and designed for both luxury and entertainment. Whether you're enjoying the custom basement bar in winter or hosting summer gatherings on the spacious two-tier deck with an above-ground pool, this home offers endless enjoyment. The freshly painted main floor features an open-concept kitchen with granite countertops, a breakfast bar, stainless steel appliances, and ceramic flooring. It also includes a home office, formal dining area, and a bright living room. Upstairs, four large bedrooms await, including a primary suite with new vinyl plank flooring. The fully finished basement is a highlight, boasting a custom wet bar with a Kegerator, dishwasher, and bar fridge, plus a cozy entertainment space. The private backyard oasis completes this entertainer's dream. Book your showing today! (id:61476)
121 - 2500 Hill Rise Court
Oshawa, Ontario
Welcome To This End Unit Condo Townhome With Good Natural Sunlight. Located Close To Durham College And Uoit, Just Minutes To The 407 East Extension, Access Built-In Garage. The Main Floor Offers A Large Open Concept Kitchen Island, Stainless Steel Appliances (Fridge Stove, Dish Washer), Large Windows And 2 Piece Bathroom, W/O To Patio. Upper Level Has Two Bedrooms, As Well As A Separate Laundry Room Which Includes A Stacked Washer And Dryer. Condo Fees $364.13/Month Covers Snow Removal, Grass maintenance, Window Cleaning, Garbage P/U. Managed By Condo Corp. (id:61476)
2 - 18 Chapel Street
Cobourg, Ontario
Introducing an incredibly well-preserved and one-of-a-kind 3-storey condo townhouse, centrally located near Cobourg's vibrant downtown and marina. The unit provides all the freedoms of freehold living with the added simplicity of condo amenities: perfect for executives, those looking to downsize, or as a unique space for weekends away. With a rich history, this iconic building once served as a school for the nearby church in 1883 and was later transformed into Cobourg's old library. Appreciate the charm, character, and heritage details that have been seamlessly integrated into the space. The grand foyer is easily accessed from the ground-level private entrance with adjacent designated parking and leads up to an open-concept 2nd floor. The main living space presents cathedral ceilings, original wood floors, a kitchen w s.s. appliances, formal dining area, and well-positioned living space. The 3rd-floor loft space transforms into an executive master suite, complete with ensuite bath, laundry, built-in storage, and sitting/office area with a stunning view to below. Truly a unique and special property offering a tremendous lifestyle close to all the amenities for which Cobourg is known. (id:61476)
1194 Valley Drive
Oshawa, Ontario
This Delightful 3-Bedroom, 2-Bath Bungalow Is A Hidden Gem Perfect For First-Time Buyers Or Those Looking To Downsize Without Compromise. Nestled On A Generously Sized Lot, This Property Offers A Serene Backyard Oasis Adorned With Beautiful Rose Gardens - An Ideal Setting For Outdoor Entertaining, Family Fun, Or Tranquil Gardening Moments. Step Inside And Be Greeted By Charming Original Hardwood Floors That Add Warmth And Character Throughout The Main Living Spaces. Freshly Painted Walls & Updated Windows Create A Bright And Inviting Atmosphere, Making It Easy To Imagine Your Personal Style Coming To Life! The Bright & Spacious Living And Dining Areas Provide The Perfect Backdrop For Your Next Family Gathering! A Separate Side Entrance Adds Even More Value & Endless Possibilities - Offering Versatility For Multi-Generational Living, Potential Rental Income, Or A Convenient Home Office Setup. The Professionally Waterproofed Basement Provides Peace Of Mind For Future Renovations & The Functional Layout w/Massive Rec Room, Large Bedroom, 2Pc Bath & Roughed-In Kitchen Make This The Perfect Opportunity For A Savvy Investor Or Those Looking To House Hack! Located In A Family Friendly Neighbourhood, You'll Enjoy Close Proximity To Shopping, Schools, Public Transit, And Only Minutes To Lakeview Park Beach And Beautiful Walking Trails. With Easy Access To The 401 & The GO Station, This Location Is Perfect For Commuters Too! Don't Miss Out On The Opportunity To Get Into The Market With This Unique And Lovingly Maintained Property - It's Full Of Potential And Ready For Its Next Chapter! (id:61476)
1379 Salem Road N
Ajax, Ontario
Stylish & Modern Townhouse in Prime Northeast Ajax Perfect for Young Professionals & Families! Your dream home awaits! This bright, contemporary, and move-in-ready townhouse offers the perfect balance of style and convenience. *9 ft. ceilings for a spacious, airy feel *Brand-new commercial-grade (Purelux) vinyl flooring--durable & stylish *Freshly painted in Benjamin Moores White Dove for a clean, modern touch *Upgraded lighting & newly carpeted stairs for added comfort! The main floor features direct garage access, while the second floor boasts a sleek open-concept kitchen, living and laundry area, a 2-piece bath, and a walkout to a private balcony--perfect for your morning coffee or unwinding after a long day. Upstairs, enjoy two spacious bedrooms, including a primary suite with a 4-piece semi-ensuite. With inside garage access, soaring ceilings, and parking for two cars, this home is designed for effortless living. Located in a private community, enjoy access to a parkette, scenic walking trails, and a pond--perfect for evening strolls or walking your furry friends! Plus, you're just minutes from public transit, gyms, top-rated schools, parks, shopping (hello, Costco!), and Highway 401--offering a quick commute to downtown Toronto. Nestled in a vibrant community with endless shopping, dining, and entertainment options--including Casino Ajax for a fun night out--this is the perfect starter home for young professionals, couples, and growing families. Don't wait--schedule your showing today! (id:61476)
39 Silverwood Circle
Ajax, Ontario
Welcome to 39 Silverwood Circle, located in the vibrant and family-friendly Central East Ajax, Ontario. This charming townhome is perfect for families or young couples looking to start their next chapter in a home that blends eco-conscious living with modern comfort. Step into the open-concept main floor, where 9-foot ceilings and stunning FSC-certified natural oak hardwood set the tone for both elegance and sustainability. The living and dining areas create a warm and inviting space for gatherings or quiet evenings. The kitchen is refreshed with refinished light-toned cabinets, stainless-steel appliances and updated lighting, offering a functional and welcoming area for everyday life. The backyard provides a delightful green space, thoughtfully landscaped with native shrubs and cedar trees. Whether it's a place for children to play or for you to relax, the yard offers a lovely connection to nature. The spacious primary bedroom is complete with an ensuite bathroom and walk-in closet, and the two additional bedrooms feature fresh, recyclable carpet and blackout blinds, ensuring restful nights for the whole family. The unfinished basement presents endless potential, allowing you to design a space that fits your unique needs, whether as a family room, home gym, or creative workspace. Situated in a sought-after Ajax neighborhood, this home is close to top-rated schools, beautiful parks, Ajax GO Station, Hwy 401, and a variety of amenities. It offers an ideal balance of suburban charm and urban convenience, making it perfect for growing families. With sustainability thoughtfully incorporated into its updates, including eco-friendly hardwood and recyclable materials, this home is as kind to the planet as it is to its new owners. Lovingly upgraded and maintained over the years, 39 Silverwood Circle is ready to welcome its next chapter. (id:61476)
5 Beverton Crescent
Ajax, Ontario
Immaculate!!! Show Stopper!!! Finally Has Arrived. Stunning 2086 Sqft Open Concept All Brick Detached Home Built By Prestigious Marshall Home In Northwest Ajax. This Cardinal Model Offers Platinum Upgrades, Granite Counters, Upgraded Appliances, Pot Lights Throughout, 9 Ft Ceiling On Main Floor And Tray Ceiling In Master Bedroom. The Loft On The 2nd Level Is Perfect For Your Home Office. This Home Is Equipped With Surround Sound Home Theatre Wiring On Main Level And 5 Data Jacks Throughout. Easy Access From Garage Entry Door To House For Added Convenience. Unfinished Basement With ***Drawings And Building Permit Document Available For Buyer To Construct An Additional Dwelling Unit With Separate Side Entrance, 1 Bedroom Apartment In Basement Consists Of Living/Dining Area, Full Kitchen, 3 Pc Washroom, Den And Owners Separate Area W/Laundry Subject To Approval Of All Town Of Ajax Specifications And Requirements.*** Conveniently Located Around Shopping Centers, Public Transit, Not To Mention Its Proximity To Schools. One off Ajax's Most Family Oriented Neighborhoods! Right Next To Dollarama, Gas Station, Bank, Fitness Center, Restaurants, Grocery, Golf Courses & The List Goes On And On...All Within Moments Away. One Just Cannot Ask For A More Better & Convenient Location Than This (id:61476)
651 Radisson Avenue
Oshawa, Ontario
Welcome to 651 Radisson Avenue, a beautifully maintained 3-bedroom home perfect for families, first-time buyers, or investors. Located in the desirable Vanier neighborhood of Oshawa, this property offers a fantastic opportunity to own a home in a growing community. Upon entering, you'll be greeted by a bright and spacious living area, ideal for relaxing or entertaining guests. The kitchen is updated with ample cabinetry, and the adjoining dining area provides a great space for family meals.The home boasts three generously sized bedrooms, each offering comfort and plenty of natural light. Whether you're settling in with your family or looking to create the perfect home office or guest room, these rooms provide flexibility for your lifestyle needs.The finished basement adds valuable extra living space, perfect for a rec room, home office, or additional storage. With so much potential, the basement is a key feature that enhances the overall living experience.The backyard offers a private retreat, with space for outdoor activities and gatherings. It presents an excellent investment opportunity in a growing area of Oshawa. Situated close to schools, parks, shopping, and public transit, this home is ideal for those seeking convenience and easy access to all that Oshawa has to offer. Don't miss out on this gem! (id:61476)
24 Portelli Crescent
Ajax, Ontario
Gorgeous 4+1 Detached Home Situated in the Prestigious Imagination Neighbourhood of Ajax! The grand double door entry invites all your finest guests to enjoy! The Main floor of this home features Formal Living & Dining Room, Family Room, and Breakfast Area. You will also be pleasantly surprised to see the fine craftsmanship of this home. Featuring Wainscotting, Crown Moulding, Hardwood Flooring, Pot Ligths and Large Windows for lots of Natural Light. This level also includes a Power Room. The Custom Kitchen is fully equipped with Custom built cabintry, Quartz Countertop, Backsplash, Pot Lights and Custom Light Fixtures, Crown Moulding and all Stainless Steel Appliances! The Upper Level includes 4 Bedrooms, 3 Baths including the 5 Piece Ensuite in the Primary, Linen Closet, and an extra large Laundry Room with built in cabinetry, sink and wood counter top for folding! Make your way to the Large Finished Basement which features a great entertainment space with large living space, 1 bedroom a 3 piece bath. This beautiful backyard is fully fenced with a interlocked deck, large trees and gardening bushes. Great for a firepit sit down or just a daytime BBQ gathering. Do not miss your chance to call this your new home! (id:61476)
58 - 966 Adelaide Avenue E
Oshawa, Ontario
Bright And Spacious Townhome In Quiet, Family-Friendly and prestigious Oshawa location. 1198 sq.ft Plus Finished Basement Walk-Out To Private Fenced Yard! Upstairs Offers 3 Bright spacious bedrooms. Great family home in a great neighbourhood. Lots Of Storage! (id:61476)
147 Baldwin Street
Brighton, Ontario
Popular 4 bed 3 bath raised bungalow in Brighton. Steps to harbour and boat launch. In-law suite with second kitchen in lower lever. Backs onto conservation area and Presqu'ile Bay. Oversized deck for entertaining and bird watching. Quiet neighbourhood but close to everything. Won't last. (id:61476)













