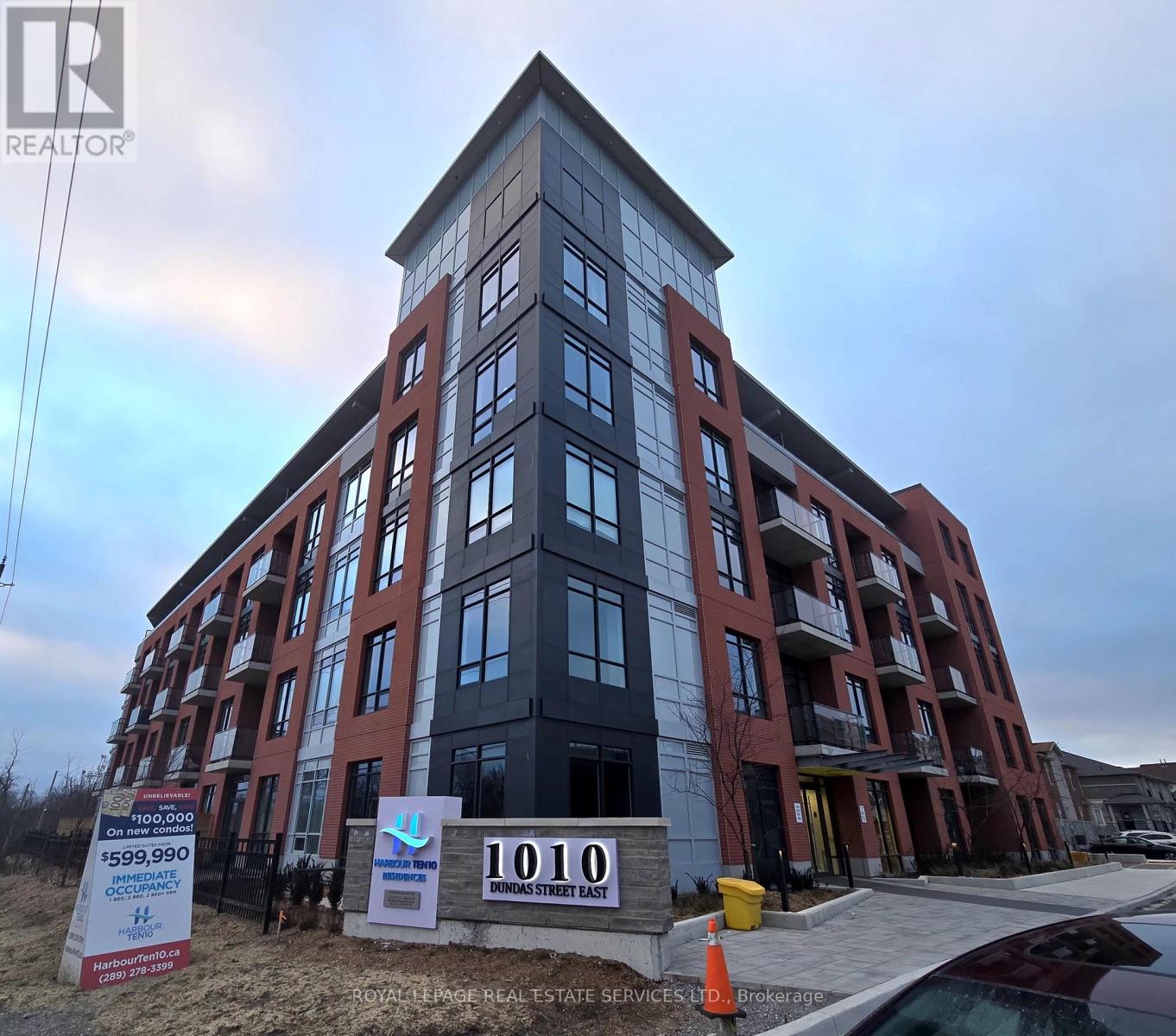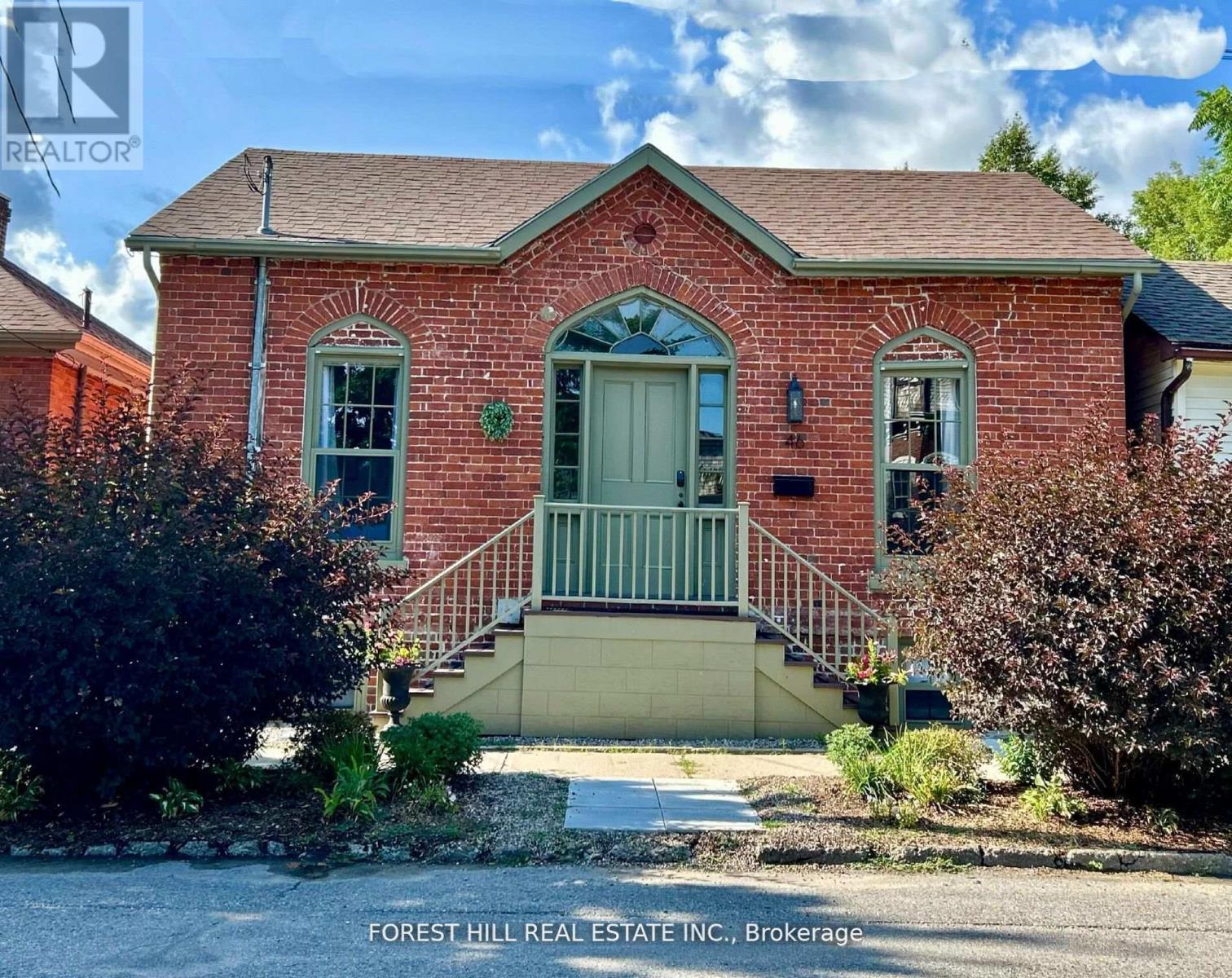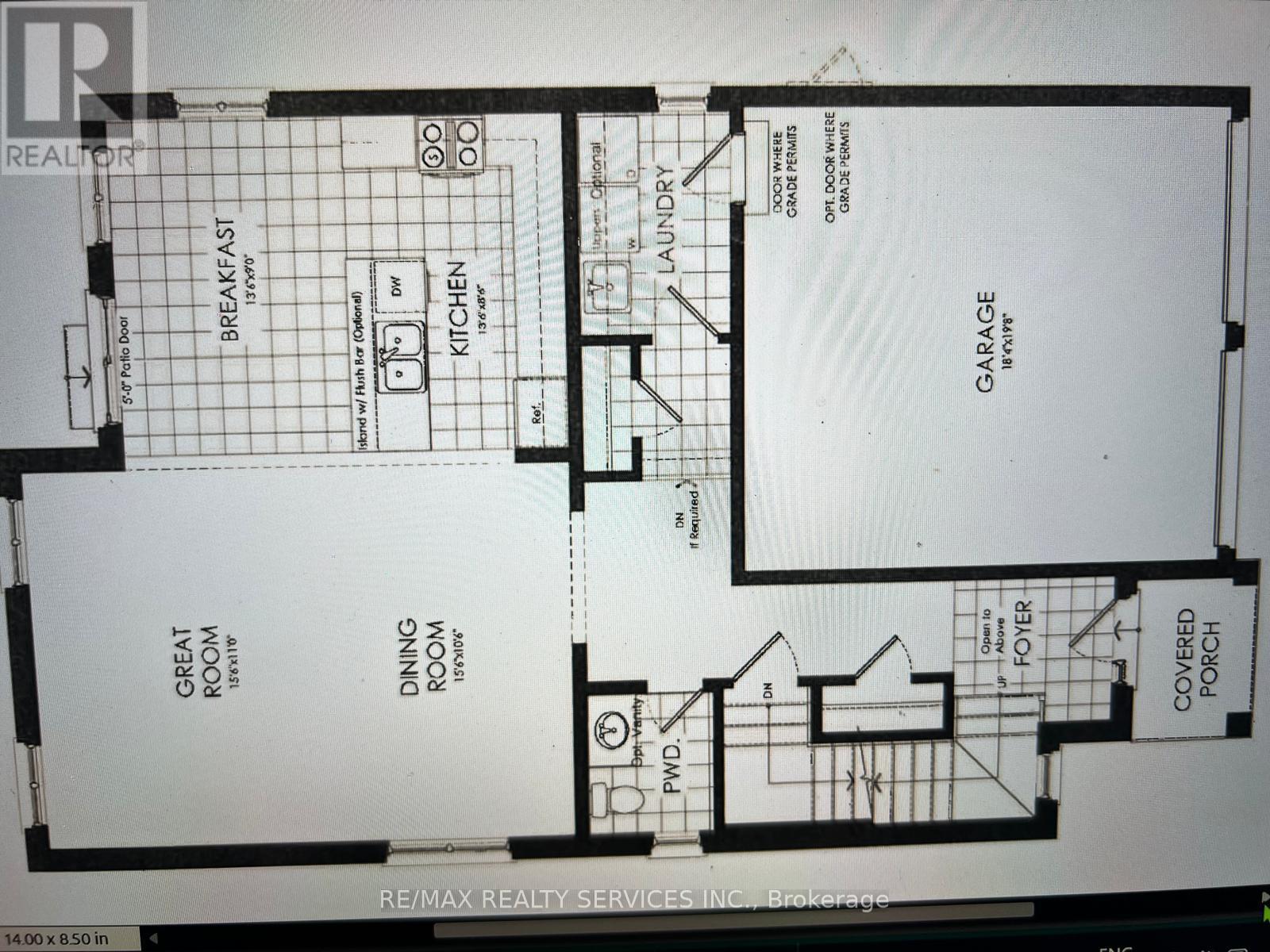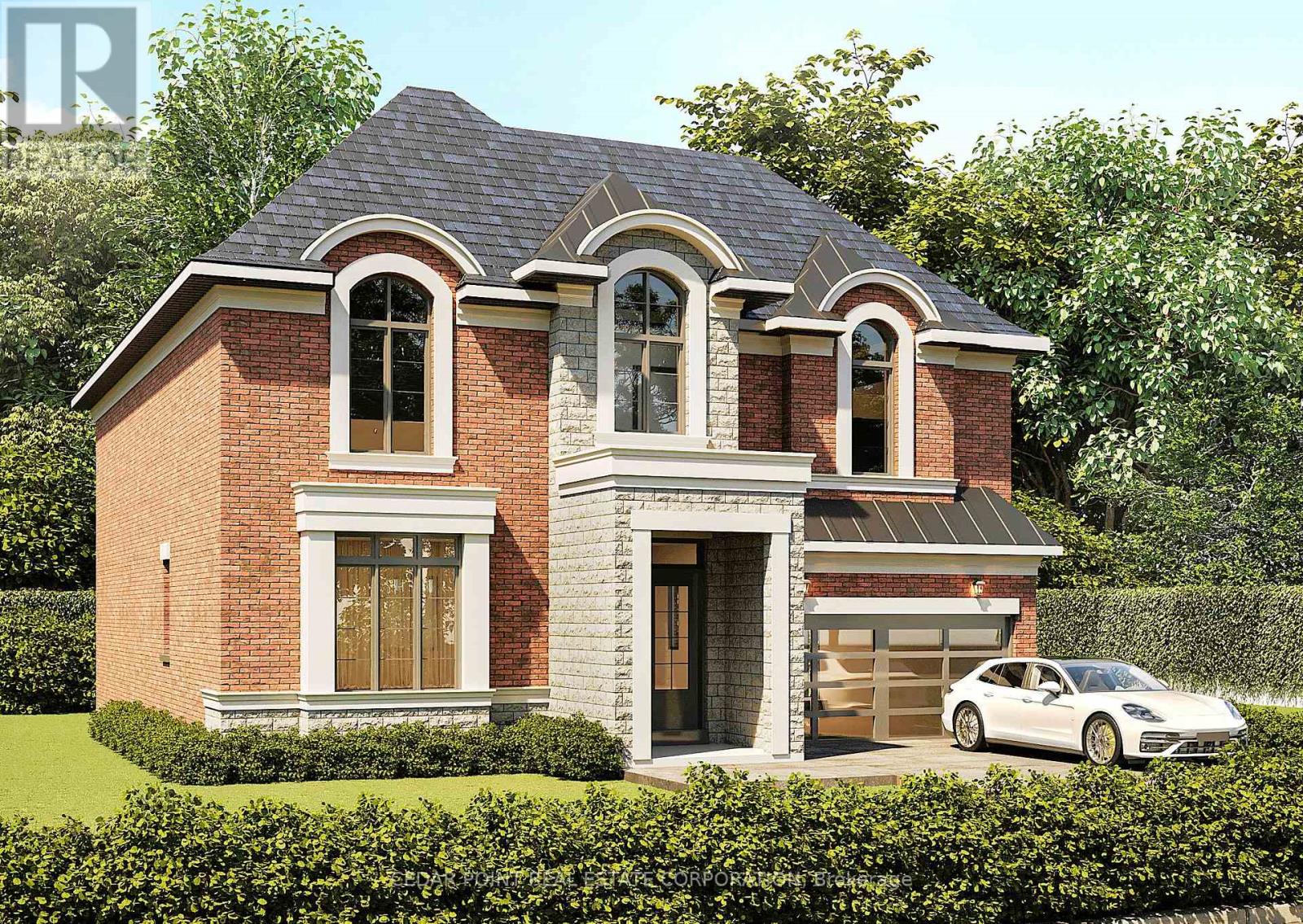518 - 1010 Dundas Street E
Whitby, Ontario
Welcome to Harbour Ten10 Luxury condo, Stunning 2 Bedroom + Media, 2 Bathroom (920 sq ft) situated in the center of downtown Whitby. This lively, family-oriented community provides an ideal mix of small-town appeal and contemporary amenities, situated just 30 minutes from Toronto. Whitby is the perfect place to settle down, offering a friendly environment, excellent schools, parks, and a stunning lakefront. Traveling is simple with convenient access to highways 407, 401, 412, and the GO Station. Showcasing a spacious layout, the open plan living area is enriched by abundant natural light, stylish finishes, significant investment in upgrades, and generous closet and storage options. Accompanying the unit are brand-new, premium stainless steel appliances: a stove, refrigerator, microwave, and dishwasher. The stylish quartz countertops bring a sense of opulence to the kitchen, and the balcony (66 sq ft) provides an outdoor escape for unwinding. A stackable washer and dryer in the ensuite are also provided for extra convenience. You will also enjoy the convenience of one parking spot underground. Opulent features enhance this recently constructed edifice! Play a game in the Games Room, relax in the Relaxation Room, practice mindfulness in the Zen Yoga Room, or exercise in the Fitness Room; there's something available for everyone. Theres also a Social Lounge for events, a Playground Area for kids, and BBQ spots with green space for enjoying the outdoors. Seize the opportunity to make Harbour Ten10 your finest luxury living residence in Whitby! (id:61476)
21 Dalebrooke Crescent
Whitby, Ontario
Amazing opportunity to purchase a well-maintained home in an exclusive neighbourhood...this Williamsburg beauty is waiting to welcome! You will be greeted with outstanding curb appeal and picturesque views from your covered front porch. Plenty of street parking for family get togethers and lots of room in the spacious front foyer for all those shoes. The main floor features hardwood floors and extensive crown mouldings. Large principal rooms including living room, formal dining room (open concept) and a cozy family room with gas fireplace off of the bright, functional kitchen and breakfast areas. Walk out off of your breakfast area to your deck to barbecue or just relax and enjoy the gorgeous garden bursting with perennials - note there are photos on kitchen counter for a glimpse of what they look like in summer. A garage entry, handy powder room, front hall closet and main floor laundry room complete the main level. Heading upstairs to the second floor, the huge primary bedroom retreat features a walk-in closet and a large four-piece ensuite with separate shower and soaker tub. Bedrooms two and four feature bright windows and closets. Bedroom three, also with a bright window, is currently being used as an office area but could easily converted back to a regular bedroom with a small wall and a door, with room for a closet if desired. A handy linen closet and a four piece main bathroom complete the second level. The pristine basement is waiting for your personal touch for those inclined to finish it, or use it for a vast utility space or storage, workshop, craft or play room. (id:61476)
1577 Rorison Street
Oshawa, Ontario
Welcome To This Well-Maintained 2-Storey Detached Home With A Double Car Garage In The Highly Desirable North Oshawa area in the Taunton Neighborhood! Offering 3 Spacious Bedrooms And 3 Bathrooms, This Home Is Perfect For Families Looking For Comfort, Space, And Convenience. Enjoy A Functional Layout With Great Flow Throughout The Main Floor, Featuring A Bright Living Area, Dining Space That Could Also Be Used As A Family Room, And Convenient Main Floor Laundry. The Kitchen Offers Plenty Of Storage And Walks Out To A Fully Fenced Backyard - Complete With A Large Shed, Ideal For Storage Or Hobbies. Upstairs, The Spacious Primary Bedroom Features A Walk-In Closet And A Private Ensuite, Creating A Perfect Retreat. The Additional Bedrooms Are Generously Sized And Ideal For Kids, Guests, Or A Home Office.The Separate Entrance To The Basement Offers Endless Possibilities. Whether You're Upsizing, Investing, Or Looking For A Family-Friendly Neighborhood, This Home Checks All The Boxes. Don't Miss Your Chance To Live In One Of Oshawas Most Sought-After Communities - Close To Everything You May Need: Great Schools, Public, French And Catholic, Shopping, Dining, Entertainment, Durham College, Ontario Tech & So Much More. Conveniently Located Close To 401 And 407, Making Commuting A Breeze. (id:61476)
53 Kinross Avenue
Whitby, Ontario
Welcome to 53 Kinross Ave! This perfect family home features a large eat-in kitchen, 4 +1 bedrooms, 4 bathrooms and a finished basement. Enjoy the serenity of your morning coffee looking out the backyard onto the pond. The large entry leads to a spacious main floor offering a large kitchen with walk-out to the back deck, combined living/dining room, and family room overlooking the backyard with large windows that fill the room with natural light. The 2nd floor features brand new broadloom installed in February 2025, with a large primary bedroom overlooking the pond and a luxurious 4-piece ensuite. The additional bedrooms are generous in size with the 4th bedroom offering walk-out to private deck overlooking the park. This home also features a double car garage with plenty of storage room. Located in an excellent neighbourhood, this home is within walking distance of schools, parks, Main Street, grocery stores, easy access to 407 and more. This is a must see! (id:61476)
1286 Cedar Street
Oshawa, Ontario
Wow! Newly Renovated (Spent $$$$$) Detached Home With Separate Entrance To A Finished Basement With 2 Bedrooms And 2 Bathrooms In A Quiet Neighbourhood. Ideal For Your Growing Family Or Live With In-Laws. You Want Functional Spaces? We Created Them For You! You Want Things Mostly New? We Did The Work For You! Updated Plumbing and Electrical Works (200 amp), Waterproofed Foundation, Front Deck and Backyard Stairs Done In The Last 2-3 Years. Laminate and Tile Flooring, Freshly Painted Throughout And Professionally Cleaned! This Gem Is In Move In Conditions! Just Bring Your Personal Belongings And Come Enjoy This Great Home! A Total of 5 Bedrooms and 3 Bathrooms. Main Floor Living/Dining Room and Family Room With Pot Lights. New Kitchen (2025) Featuring Lots of Cabinet Space With Soft Closing (No Banging Sounds! LOL), Quartz Countertops, Undermount Double Sinks, Pull-out Faucet. Brand New Stainless Steel Fridge And Dishwasher. Two New FULL Bathrooms (2025) Featuring Glass Shower Doors, Rain Shower Heads, New Vanity, Lights, and Faucets. New Washer and Dryer. Separate Side Entrance Leading To The Basement with A Spacious Living/Dining/Recreation Area With Pot Lights, Two Bedrooms and Two Bathrooms. Some New Windows and New Ceiling Lights in Bedrooms. Just Steps to Schools, Restaurants, Shopping and Public Transportation. Act Fast And Book A Showing Now! (id:61476)
46 Charles Street
Port Hope, Ontario
Welcome to 46 Charles Street. The moment you enter, you will feel the magic of this architecturally significant century "Trick Cottage." Lovingly and painstakingly restored over the years with attention to the highest quality and authenticity to the era. This immaculate home melds formal features of the period with contemporary upgrades for comfortable living, creating the perfect home. The character is evident in the main level gracious living room and primary bedroom, boasting the original pine floors, stone mantel fireplace, and stunning fanlight. Tall ceilings (9'+) and large leaded windows provide an abundance of natural light. The elegant staircase down leads to the large eat-in kitchen, dining room, and family room/second bedroom where exposed brick and ceiling beams add to the personality, and heated concrete floors provide style and warmth. A walk-out to the expansive, landscaped rear garden reveals lush greenery, mature trees, and an enchanting fountain in fenced-in privacy. **EXTRAS** A short stroll or meandering minute drive past beautiful homes and arrive in historic downtown Port Hope. Shops, restaurants, the Ganaraska River and beautiful architecture. 1 HR drive to TO! Live the charmed life at 46 Charles. (id:61476)
Lot 44 Beaverton Homes Street
Brock, Ontario
This is an *ASSIGNMENT SALE. Tentative possession date is March 2026*** (id:61476)
431 Sheppard Avenue
Pickering, Ontario
Welcome to 431 Sheppard Ave. A rare opportunity in a prime development location situated in one of the city's most desirable areas for redevelopment, this expansive property boasts an impressive 175-foot frontage an exceptional opportunity for investors, builders, and contractors. The existing structure includes a 2-car garage and a workshop. Note, the interior requires a significant amount renovation or a complete rebuild, making it the perfect canvas for your vision. Whether you plan to restore, renovate, or tear down and build new, the potential here is undeniable. (id:61476)
1611 Goldenridge Road
Pickering, Ontario
Brand new luxury home to be completed by Forest Meadows Developments, a Tarion licensed builder. Located in one of Pickerings best neighbourhoods. Beautiful 4 bedroom home, all with walk in closets & ensuite bathrooms or semi ensuite bathroom. Large kitchen with huge centre island, quartz countertops, full walkin pantry, under cabinet lighting with valance. Engineered hardwood thru out (except tiled areas), oak staircase. 10' ceilings on main level and 9' ceilings on 2nd level. Smooth ceilings on main & 2nd level. 8' high interior doors on main level. Quartz counters in all bathrooms, glass shower doors, potlight in showers. 30 potlights on main level (purchaser's choice of locations). Full central air conditioning, HRV, smart thermostat. Full brick & stone exterior with metal roof accents Property is lot 4 on the attached site plan. Purchaser to select the interior finishes from Seller's included features. Picture of home and elevations are renderings only, other exterior elevations also available (see attachments). Note long closing date of summer 2026. Please see attachments for Floor Plan, Full Features & Finishes, Site Plan & Elevation Options. Taxes have not been assessed yet. Visit ForestMeadowsDevelopments.com (id:61476)
116 Swindells Street
Clarington, Ontario
Welcome To This Beautiful 3-Bedroom, 3-Bathroom Home Located In A Desirable Bowmanville Neighbourhood Offering Over 1500 Sq Feet Of Finished Living Space. The Open Concept Main Floor Offers A Bright And Spacious Layout, Featuring Pot Lights Throughout The Living Spaces, Granite Counters, Stainless Steel Appliances, And A Functional Kitchen Perfect For Everyday Living And Entertaining. Walk Out From The Main Floor To A Lovely Patio With A Covered Seating Area, Ideal For Relaxing Or Hosting Summer Gatherings. Upstairs, The Large Primary Bedroom Boasts A Walk-In Closet And A 4-Piece Ensuite, Providing A Private Retreat. Two Additional Bright Bedrooms Complete The Upper Level, Offering Space For Family, Guests, Or A Home Office.The Finished Basement Adds Valuable Living Space, Perfect For A Rec Room Or Additional Family Room. Located Close To Parks, Schools, Shopping, And Transit, This Home Has Everything You Need For Comfortable, Modern Living. Don't Miss The Opportunity To Make It Yours! ** This is a linked property.** (id:61476)
437 Sedan Crescent
Oshawa, Ontario
Welcome to this spacious and stylishly updated 4-bedroom home located in a quiet, family-friendly neighbourhood in Oshawa. Thoughtfully renovated with modern finishes throughout, this home offers the perfect blend of comfort, functionality, and versatility.The main level features an open-concept living and dining area with large windows that fill the space with natural light. The updated kitchen boasts quartz countertops, stainless steel appliances, and ample cabinet space ideal for family meals or entertaining guests. Upstairs, you'll find generously sized bedrooms with plenty of closet space, along with a modern 4-piece bathroom. The fully finished lower level offers incredible in-law suite potential, featuring a separate entrance and a spacious living area perfect for extended family, guests, or rental income. Outside, enjoy a private backyard with a large deck, great for summer BBQs or relaxing evenings. Conveniently located close to schools, parks, shopping, public transit, and highway access. Don't miss this opportunity to own a move-in ready home with flexible living options! (id:61476)
591 Luple Avenue
Oshawa, Ontario
Beautiful Detached 4-Level Backsplit in Prime North Oshawa! Welcome to this stunning, well-Maintained Home Nestled in a Sought-after Family-Friendly Neighbourhood. Featuring a Brand New Roof '25, this spacious home boasts a bright kitchen with cathedral ceiling, skylight, breakfast bar, and stainless steel appliances including a gas stove and new microwave '25. Enjoy elegant California shutters and wood floors throughout, along with upgraded hardwood stairs and wrought iron railings. The primary suite offers a walk-in closet and a semi-ensuite bath with a luxurious soaker tub, while the second bedroom also includes a walk-in closet. Complete with direct garage access, this home is move-in ready and waiting for you! Walk to Ritson Fields Park, Mins to Shopping, 407 & 401. (id:61476)













