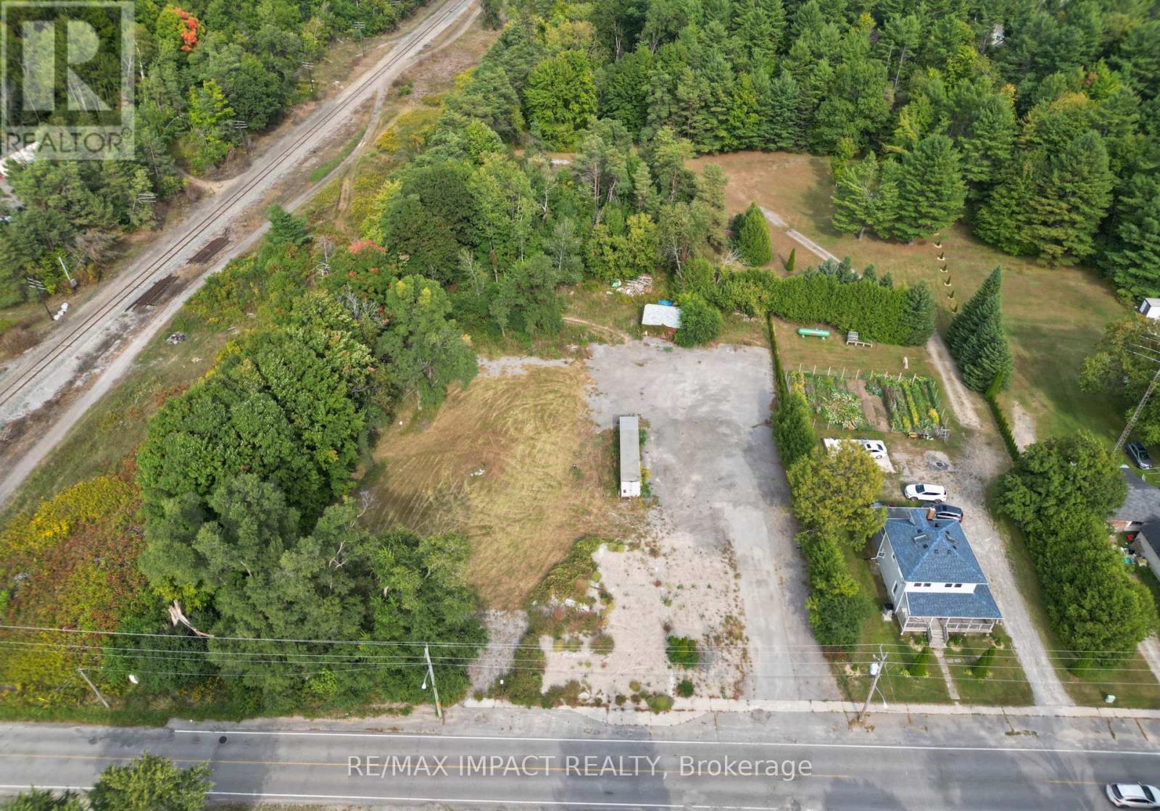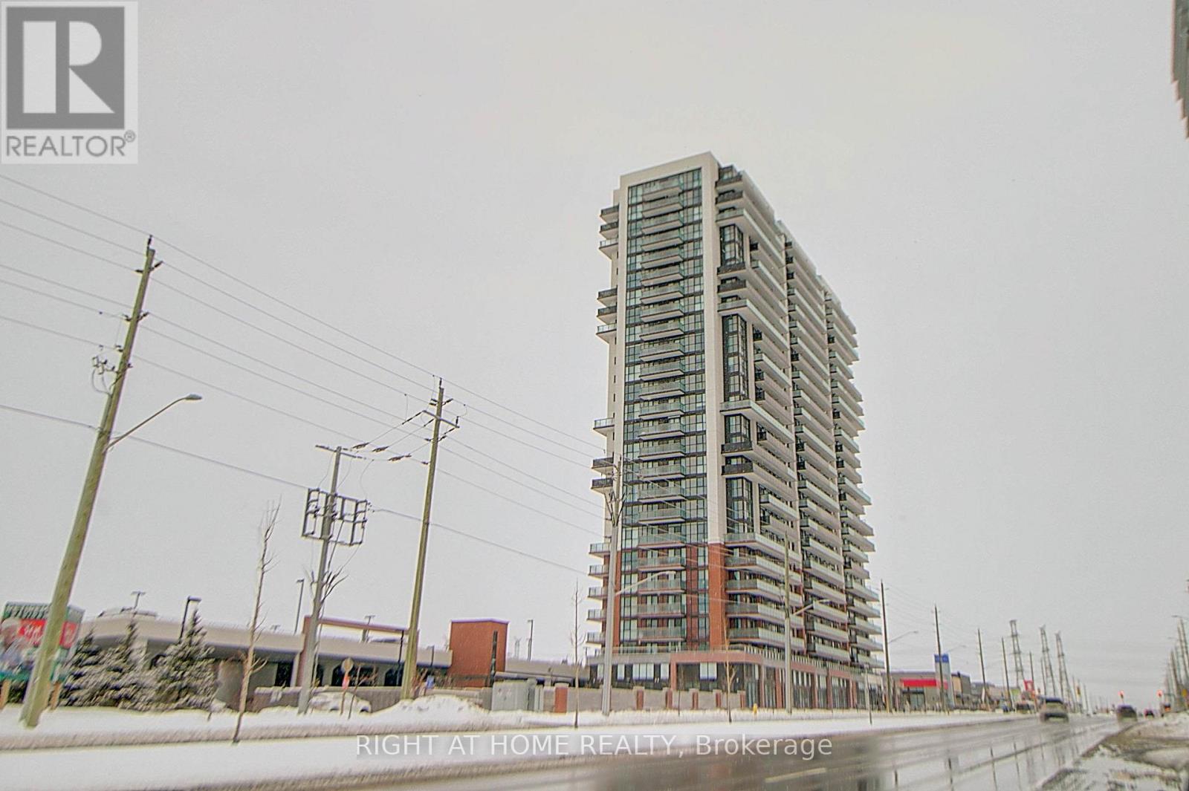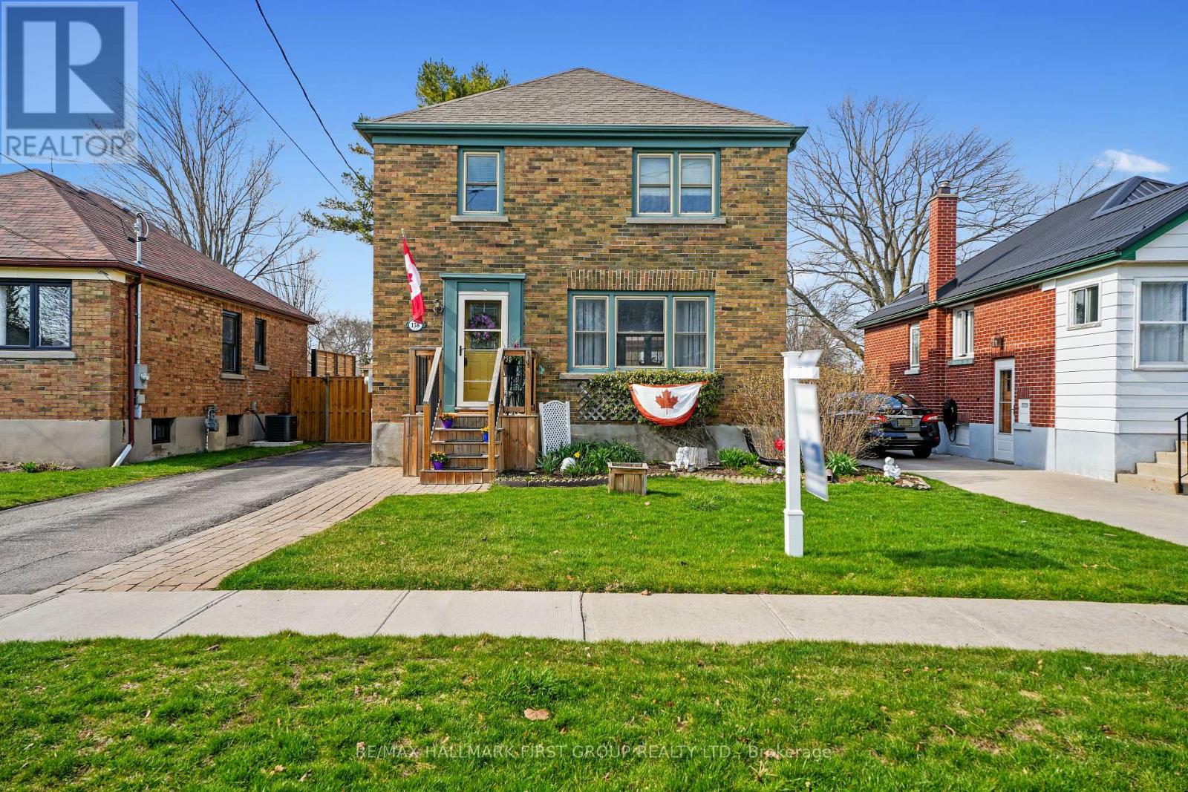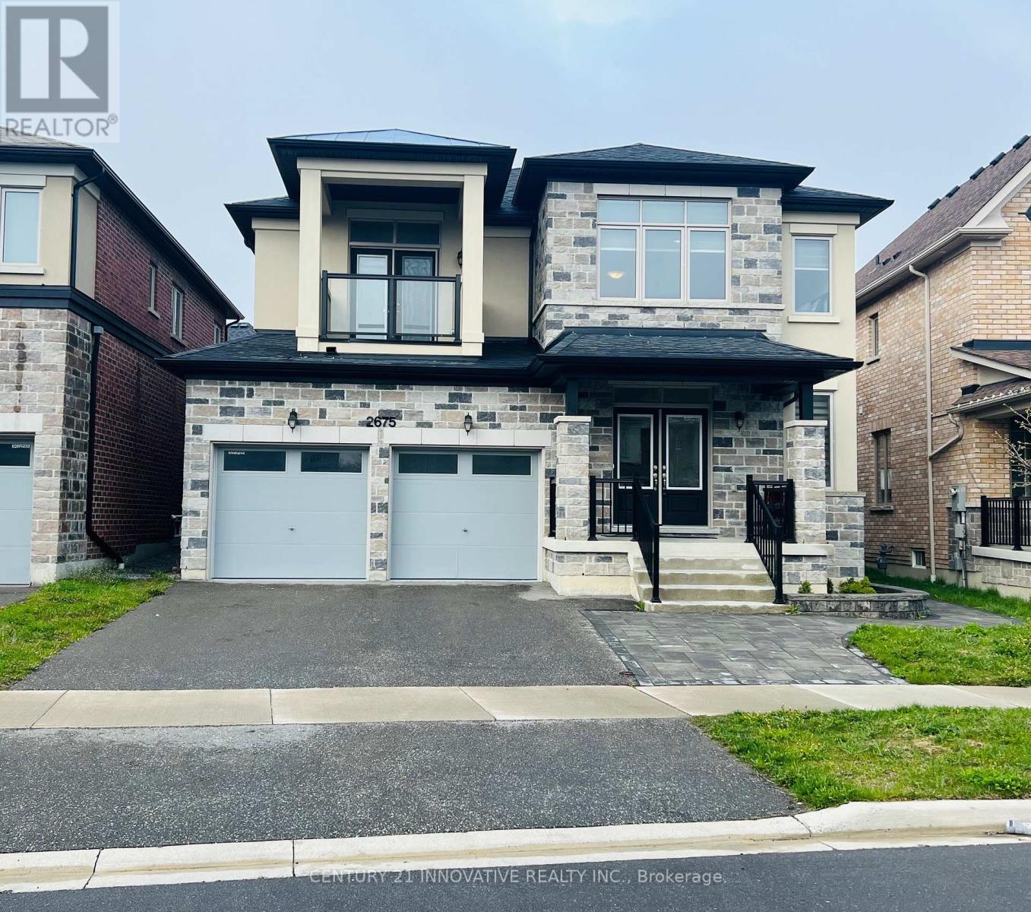828 Black Cherry Drive
Oshawa, Ontario
Exceptional 4-Bedroom Gem in the Sought-After Taunton Community! Step into this bright, spacious, and tastefully designed home that offers an ideal layout with expansive principal rooms. The inviting living room seamlessly connects to an elegant dining area, both adorned with gleaming hardwood floors and filled with natural light. The gourmet kitchen features granite countertops, a breakfast bar, and a cozy dining space with a walkout to the beautifully landscaped backyard. Overlooking the kitchen is a stunning family room highlighted by a striking fireplace-perfect for gatherings and relaxation. The luxurious primary suite offers a 5-piece ensuite and generous his-and-hers closets. Upstairs, discover three additional well-sized bedrooms and a full Four Piece bathroom. Immaculately maintained and move-in ready, this home is truly a must-see! Motivated Seller (id:61476)
35 Heber Down Crescent
Whitby, Ontario
Just in time for summer, discover this exquisite 3-year-new custom-built residence in the heart of Brooklin Village, offering over 4,750 square feet of refined living space above grade and an additional 1,700 square feet of finished lower level. This architectural masterpiece blends modern design with timeless elegance, beginning with a stately arched front door and flowing into a grand open-concept layout featuring 10-foot ceilings, wide-plank white oak flooring, and a breathtaking 20-foot open-to-above living room centered around a full-height custom concrete fireplace. The chefs kitchen is an entertainers dream, boasting a 10-foot island, a sleek custom hood fan, and a double butlers pantry, all designed to elevate every culinary experience. A formal dining area with a designer feature wall adds sophistication, while an open riser staircase with glass railings, a skylight, and a dramatic wine wall contribute to the home's modern luxury aesthetic. Upstairs, the serene primary suite offers a spa-like ensuite with heated marble floors, comfort-height vanities, and premium finishes, while three additional bedrooms feature custom built-ins and ensuite bathrooms with heated floors for added comfort. The backyard is your private resort, showcasing a 34x16 foot saltwater pool with waterfall, cabana with dual built-in grills, a gas fire pit, and ambient lightingideal for seamless day-to-night entertaining. A separate rear entrance ensures easy access and privacy. The finished basement adds versatility with a fully equipped gym, guest bedroom, and ample recreation space. Additional upgrades include solid wood interior doors, heated mudroom floors, dual-zone climate control, black interior/exterior windows, and a 2.5-car tandem garage. Situated within walking distance to Brooklins shops, parks, and top-rated schools, this residence offers a rare opportunity to own a truly distinguished home where luxury, comfort, and convenience converge. (id:61476)
B1465 Regional Road 15 Road
Brock, Ontario
This beautifully updated 3-bedroom, 2-bath bungalow sits on a rare 80' x 268' lot, offering exceptional outdoor space with endless potential. Located just outside Beaverton in a quiet, peaceful setting, and only minutes to lake access, this property is perfect for those seeking both tranquility and convenience.Inside, the home features modern laminate flooring throughout, a bright and open-concept kitchen with brand-new appliances, and a walk-out to the backyardideal for entertaining. The spacious primary bedroom includes its own walk-out and a luxurious 6-piece ensuite. A well-appointed 5-piece main bath serves the additional bedrooms and guests.Ample parking, room for future development (garage, workshop, or garden), and close proximity to all town amenities make this a must-see opportunity. Whether you're upsizing, downsizing, or looking for a year-round retreat, this property checks all the boxes. (id:61476)
35 Maple Street
Uxbridge, Ontario
Opportunity knocks! Location, Location! Huge immediate investment opportunity, hold for Further Investment or Development. RM Zoning allows many uses, including but not limited to: single-family dwelling, semi-detached dwelling, duplex dwelling house, apartment, senior citizen's housing, group home, private home daycare & more. This high value bungalow is located in sought-after neighbourhood close to all amenities, or a large .33 acre lot. 3+2 Bedrooms, 2 full bathrooms, 2 kitchens and separate entrance to finished basement, lots of storage and more. Spacious main Eat-In Kitchen with tons of cupboard space. Spacious bedrooms with ample closet space. Separate entrance to finished basement with high ceilings, kitchen, bedroom, full bathroom, tons of storage & more. Private driveway with ample parking. Conveniently located close to schools, shopping, public transit, 401, parks & recreation & more. Not in a CLOCA regulated area, nor Greenbelt. Buyer to do their own due diligence concerning all aspects of this property and their intended use of it. (id:61476)
10249 Old Scugog Road
Clarington, Ontario
Residential With C6 Zoning, Formerly an Operational Restaurant with Residential Apartments. 1.46 Acres Of Property. Located In The Town Of Burketon, Just 12 Minutes North Of The 407 Ext. Short Drive To Port Perry, Bowmanville And Oshawa. Paved Drive Way. There is an existing dug well and septic tank. The original foundation still exists on the premises for measuring purposes and to qualify for the Regional Development Charge credit for the demolition of the existing dwelling unit once a building permit is applied for. The credit expires after 5 years from the date of issuance of a demolition permit. The property is Vacant land , **EXTRAS** Existing Trailer on the property is included. Septic record is attached (id:61476)
10249 Old Scugog Road
Clarington, Ontario
Residential with C6 Zoning, Formerly an Operational Restaurant with Residential Apartments. 1.46 Acres of Property. Located in the Town of Burketon, Just 12 Minutes North of The 407 Ext. Short Drive To Port Perry, Bowmanville And Oshawa. Paved Drive Way. There is an Existing Dug Well and a Septic Tank. The original foundation still exists on the premises for measuring purposes and to qualify for the Regional Development Charge Credit for the demolition of the existing dwelling unit once a building permit is applied for. The credit expires after 5 years from the date of issuance of a demolition permit. The property is Vacant land, . **EXTRAS** Existing trailer on property is included. Septic record is attached. (id:61476)
2407 - 2550 Simcoe Street N
Oshawa, Ontario
Bright and functional 2-bedroom, 2-bathroom unit featuring two balconies, one parking space, and one locker. Enjoy an unobstructed north and east view! The modern kitchen boasts a sleek quartz countertop, while the spacious layout includes a full-size laundry machine. Relax on the large balcony with a clear, open view.Exceptional amenities include two fitness areas, a spacious outdoor terrace with BBQs and lounge chairs, a theatre, a games room, a business room, and a lounge area with free WiFi. Conveniently located steps from grocery stores, Costco, restaurants, banks, shops, and public transit. Just minutes to Highways 407 and 412. (id:61476)
99 Grady Drive
Clarington, Ontario
Incredible And Meticulously Maintained Detached Home In Sought-After Newcastle Neighbourhood! Unique Layout W Bonus Main Floor Office! Gorgeous Eat-In Kitchen W Cream Coloured Cabinetry & Quality S/S Appliances. W/O To Spacious Yard & Large Deck! Convenient Upper Level Laundry Room Right Outside The Bedrooms! Spacious Master W Huge Walk In & 2nd Double Closet! Gorgeous Ensuite With Glass Shower & Double Sinks. (id:61476)
909 - 1435 Celebration Drive
Pickering, Ontario
Brand new 1 bedroom unit, never lived in. Close proximity to transportation, restaurants & bar, the Pickering Town Centre, beautiful parks, the Pickering Recreation Complex and prestigious schools. The Pickering GO station is within a short 7-minute stroll from the building. Express train transports commuters to Union Station in only 25 minutes. Building amenities include: Co-work lounge, party room, fitness centre, kids playroom, outdoor pool, BBQ terrance and much more. (id:61476)
158 Spencer Street E
Cobourg, Ontario
Charming Home in a Sought-After Neighbourhood. Dreaming of a simpler time, when neighbours said hello and a true sense of community? Spencer Street is where that dream comes true! Nestled in one of the most desirable and peaceful family-friendly neighbourhoods. This beautifully maintained property sits on a generous lot and boasts immaculate gardens and mature landscaping that offers both privacy and curb appeal. The well-appointed main floor offers a spacious kitchen and open concept dining and living room flooded with natural light. Upstairs, you'll find three generously sized bedrooms and a full bathroom. The lower level features a cozy rec room and bath. Step outside the patio doors and enjoy the expansive deck area perfect for entertaining, relaxing with a morning coffee, or watching the kids play in the spacious yard. The large lot provides ample space for outdoor activities and future possibilities. Whether hosting summer barbecues on the deck or enjoying quiet evenings in the backyard oasis, this home offers tranquility and convenience. Don't miss the opportunity to own a slice of serenity in a prime location, steps from the park, grocery store, and a short walk to Cobourg's bustling downtown and beach! (id:61476)
2675 Sapphire Drive
Pickering, Ontario
SPACIOUS 4 BDRM/4 WR, 4400 sq ft (including bsmnt) DETACHED HOUSE WITH LEGAL FINISHED BASEMENT 3 BDRM/ 2 BTHRM, OFFICE ROOM ON MAIN FLOOR. LOCATED IN MASTERMIND COMMUNITY OF NEW SEATON IN PICKERING, BORDERING WITH MARKHAM AND SCARBOROUGH. THIS HOUSE OFFERS MANY UPGRADES: POT LIGHTS ON MAIN FLOOR, HARDWOOD AND LAMINATE FLOORING THROUGHOUT THE HOUSE, CRANITE COUNTERTOP AND BACKSPLASH, BALCONY ON THE 2ND FLOOR, SEPARATE ENTRANCE AND BEATIFUL FINISHED BASEMENT. CLOSE TO HWY 7, 401, 407, SEATON HIKING TRAIL,FUTURE SCHOOLS, RECREATION CENTRE, LIBRARY, SHOPPING PL AZAS AND ALL OTHER AMENITIES. (id:61476)
82 - 580 Eyer Drive
Pickering, Ontario
Welcome to this spacious 4-bedroom, 2-bathroom townhome in the sought-after West Shore neighborhood! Nestled within a private enclave, this home offers a serene and peaceful atmosphere with no streets running through the complex. You'll love the convenience of having visitor parking right in front of your doorstep. The bright kitchen opens up to a private fenced backyard, perfect for outdoor relaxation. Inside, the finished rec room provides a cozy retreat with ample storage and direct access to the underground parking garage, featuring 2 owned parking spots. This home's location is truly unbeatablejust steps from the beautiful Petticoat CreekConservation Area, trails, parks, and the picturesque Frenchmans Bay. Enjoy easy access to public transit, schools, and the 401, as well as proximity to the Go Train for effortless commuting. The maintenance fee covers front and backyard mowing, pathway snow shoveling, weekly garbage/recycling collection, high-speed Wi-Fi, and cable, ensuring a hassle-free lifestyle. Dont miss out on this incredible opportunity to live in a vibrant community with endless outdoor activities at your doorstep! (id:61476)













