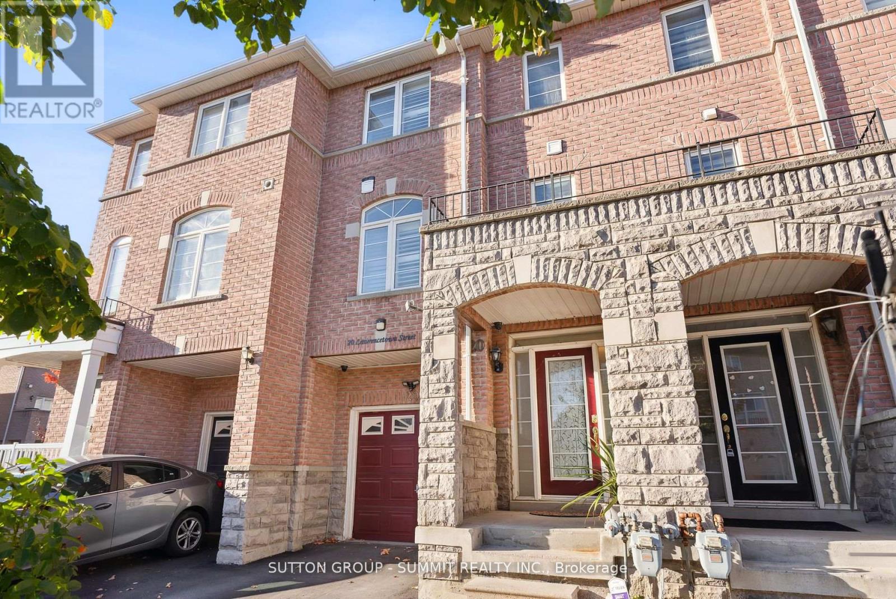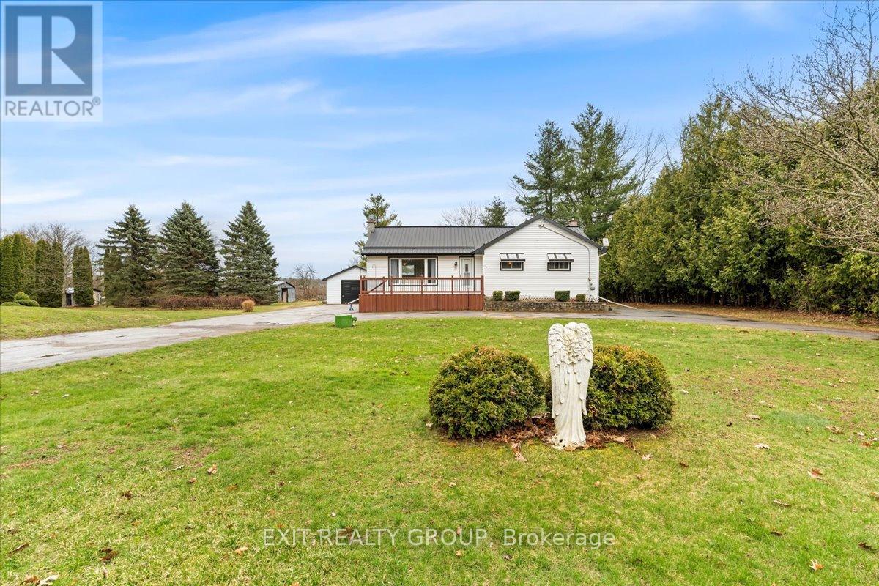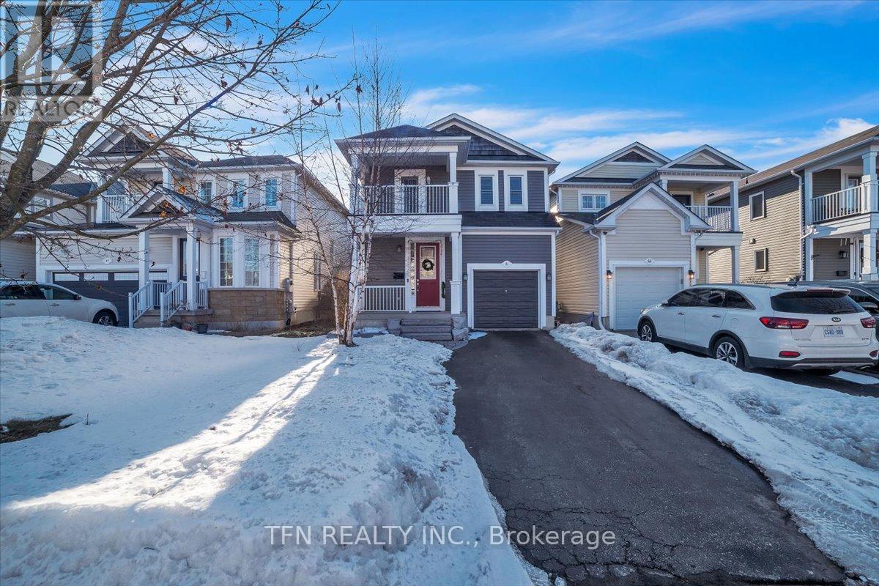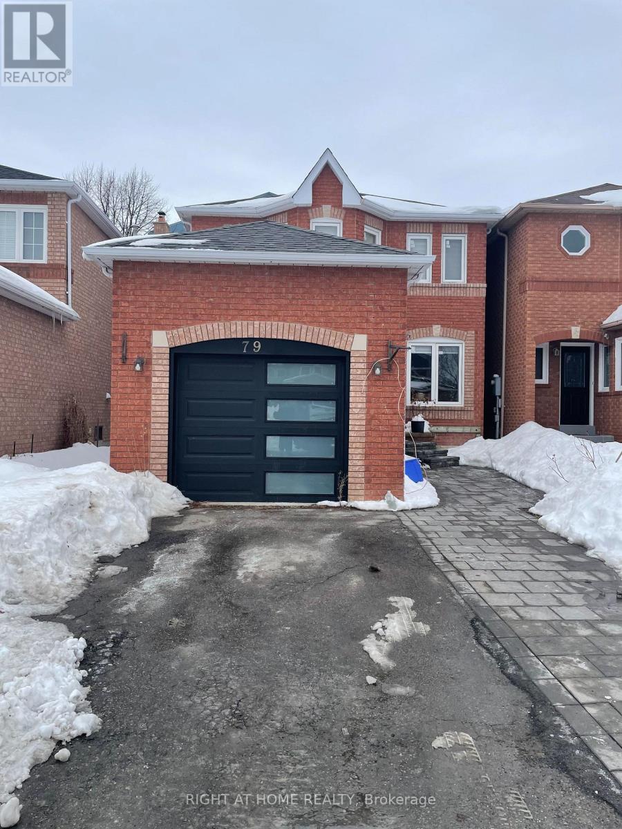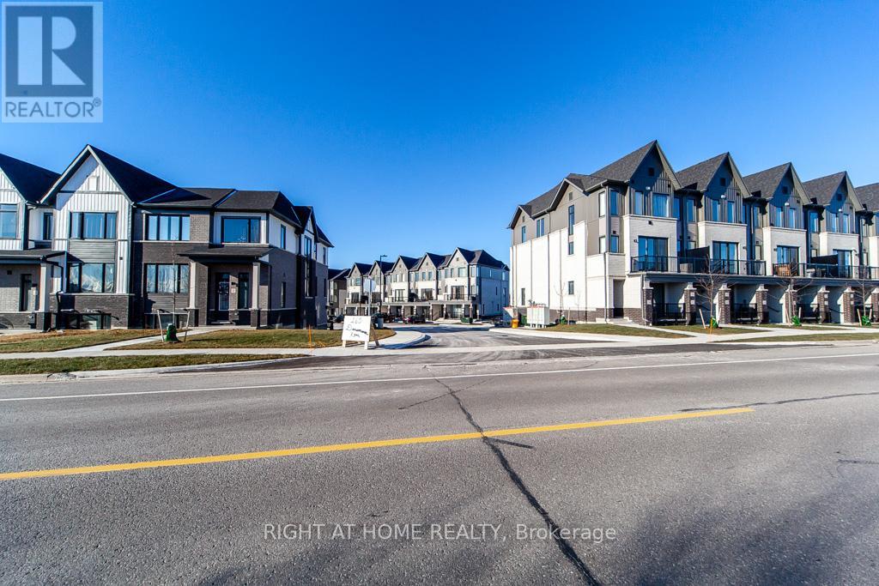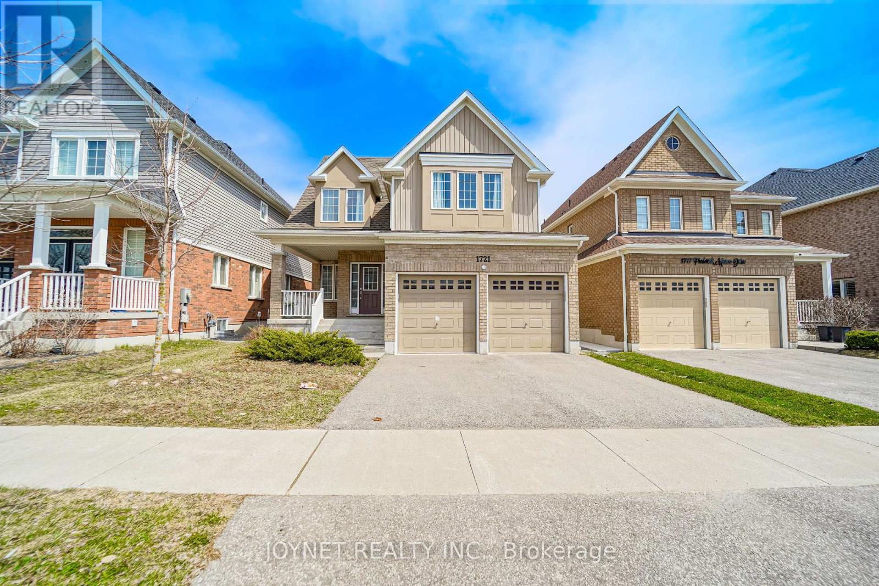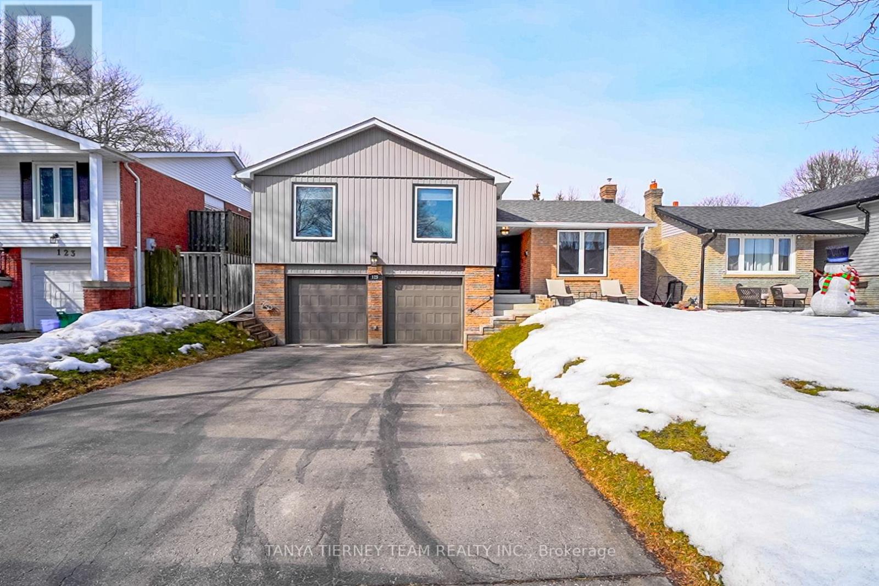812 - 55 Clarington Boulevard
Clarington, Ontario
Fall in love with modern, affordable living right in the heart of downtown Bowmanville! MODO Condo is an incredibly vibrant development just 35 minutes east of Toronto offering a laid back atmosphere close to every modern convenience! Browse unique & eclectic shops, take advantage of an abundance of greenspace, restaurants, & the soon-to-be-built GO Train Station! With plenty of space to relax & recharge, the building amenities available are second to none! Host a celebration in one of the well equipped multipurpose rooms, entertain on the rooftop terrace with BBQ, get a workout at the fitness centre or yoga studio, or simply unwind in the spacious lounge. At MODO Condo, there always so much within reach! This 1Bed 2Bath unit features an open concept layout with luxury vinyl flooring, Quartz counter, 9' ceiling, Open Balcony & many more. (id:61476)
1496 Grandview Street N
Oshawa, Ontario
This Double Garage Detached Home Is In The Centre Of Oshawa. Walking Distance To Shopping Plazas, Schools, Movie Theatre, Parks And Nature Walks. Finished Basement Includes Additional Bath And Office Space. Generous Master Suite Features Walk-In Closet & 4Pce Ensuite. Motion Sensing Stair Lighting To Basement Saves Energy. Updated Kitchen Includes B/I Micro & Wine Fridge- (Fridge And Stove Sept 2019) . Lennox Furnace & A/C (Nov 2019 And 2020), Both 10-year Warranty, Remaining Year Transferable. Aluminum Alloy Glass Patio Cover 2020. Front Door And All The Windows Updated in 2020. Most Windows (Including Basement Windows) Are Triple Layers That Reduces Noise And Save Energy. Shingle Updated In 2017. Extended Fence Along The Side Of The House Makes The Backyard More Secure And More Free Running Space For Your Furry Friends. (id:61476)
20 Lawrencetown Street
Ajax, Ontario
Welcome to this beautifully designed 4+1 bedroom, 4 bathroom townhouse in one of the most sought-after neighbourhoods. This home offers a perfect blend of comfort, convenience, and style and is ideal for families, professionals, or savvy investors.Key Features:Hardwood floors throughout.The finished basement has a full washroom and one SS fridge ready to be rented with a separate entrance from the garage.Large windows on all the floors with California shutters make the rooms bright and airy.The living and dining area has a way out to the balcony.Fully equipped with Stainless Steel appliances, sleek cabinetry, and a spacious kitchen.A cozy backyard on the main floor with a fully decked-up patio, perfect for BBQ and gatherings.The main bedroom has a walk-in closet and ensuite bathroom. Other rooms are equipped with generous closets.Attached garage with an automated garage door and a designated parking spot where two cars can fit in back to back.Updates: Roofing done last summer, central humidifier, upgraded bathrooms, energy-efficient fixtures and pot lights, new dryer, automated garage door.Location Highlights:Central Convenience: It is within walking distance to parks and playgrounds, schools, hospitals, a community center, groceries, shopping centers, a gym, good daycares, and dining options.Excellent Transport Links: Public transport is at the doorstep, and there is easy access to GO train and bus and major highways within 2 min drive.Vibrant Community: Friendly and quiet neighbourhood.This townhouse offers a place to live and a lifestyle of ease and comfort. Don't miss this rare opportunitybook your private tour today! (id:61476)
1 Queen Street
Whitby, Ontario
Investors, Builders, First-Time Homebuyers & Developers This is your opportunity! Own a prime detached home in the heart of Brooklin, situated on a rare and expansive 70 ft x 90 ft lot right off Hwy 7 (Winchester Road E). Whether you are looking to renovate, invest, or bring your custom dream home to life, this property offers endless potential in a highly desirable location. Walk to shops, parks, and top-rated schools, the lifestyle and convenience you have been waiting for is right here. Do not miss out on this exceptional chance to build or invest in one of Whitby's most sought-after neighborhoods! (id:61476)
16577 Telephone Road
Brighton, Ontario
Escape to the country with this charming 3-bedroom, 1-bathroom bungalow with 1.5 car garage nestled on a picturesque 10-acre property! Step inside through the welcoming entryway and head up into the bright galley-style kitchen, perfectly laid out for efficiency and charm. The open-concept living and dining area features a large picture window that fills the space with natural light and offers seamless access to the inviting front porch - ideal for morning coffee or evening relaxation. The spacious primary bedroom boasts a generous closet, while two additional bedrooms and a 4-piece bathroom complete the main level - offering comfort and convenience for the whole family. Downstairs, the cozy rec room is warmed by a propane fireplace, creating the perfect spot for relaxing on cool evenings. The lower level also offers ample storage space and a dedicated laundry area. Outside, you'll find a beautiful front porch, a stone patio in the backyard for entertaining, and a paved U-shaped driveway for easy access. A durable metal roof adds peace of mind. Bring your hobbies and dreams to life with the impressive 3-stall barn offering loads of storage. Whether you're looking for space to garden, keep animals, or just enjoy the peaceful outdoors, this property offers endless possibilities - all surrounded by the tranquility of 10 acres. Don't miss your opportunity to own this slice of rural paradise! (id:61476)
55 - 611 Galahad Drive
Oshawa, Ontario
Delightful 3 bedroom Condo Townhouse in a well maintained and operated North Oshawa complex in close proximity to so many conveniences and services; Features include a sunny, south facing, private fenced rear yard, an updated kitchen with quartz countertops, finished walk out basement, spacious main floor for those family gatherings, 3 good sized bedrooms with generous closet spaces; a convenient extra bathroom off the rec room downstairs, sizeable rec room for additional gathering spaces. Recent updates include kitchen, 2nd floor broadloom, rec room flooring, furnace (2016). You will be just steps from Harmony Heights Public School, public transit, hiking and biking along the Harmony Creek Trail, Food Basics, LCBO & many shops and services at Rossland Square and not far from Harmony Valley Conservation Area and off-leash dog park, easy 401 access and not far from 407 either. Make your viewing appointment asap so you and your Buyer will not miss out on this well cared for home. (id:61476)
101 Sawdon Drive
Whitby, Ontario
Nestled In Sought-after Neighborhood, This Charming Four-Bedroom Haven Is Convenience And Elegance Combined. Just A Stroll Away From Schools and Opposite Public Transit, It's Perfectly Situated For Family Living. Enjoy Hosting In The Separate Living And Dining Rooms, Designed For Seamless Entertainment. The Eat-In Kitchen With Newer Cupboards Flows Into A Cozy Family Room, Featuring A Gas Fireplace and A Walkout To A Balcony. Upstairs, The Primary Bedroom Is A Retreat, Boasting A Five-piece Ensuite, Walk-in Closet And A Nook For Reading Or A Nursery. The Walk-out Basement Is An Entertainment's Dream With A Second Kitchen, Two Bedrooms, And A Separate Laundry. The Basement Living Room Has Garden Doors That Leads To A Stunning In-ground Pool And Gazebo. With A Recently Replaced Roof And Views Of Lake Ontario From Three Upstairs Windows, This Home Is A Rare Gem Waiting To Be Discovered! This Home Is Priced To Sell. (id:61476)
49 Dooley Crescent
Ajax, Ontario
This Stunning 3-Bedroom Townhome In North Ajax Is Full Of Charm And Modern Upgrades! Featuring An Updated Kitchen And Bathrooms, A Finished Basement Complete With A Kitchen And Washroom Ideal For An In-Law Suite.Enjoy A Private, Fenced Backyard With A Beautiful Custom Deck, Perfect For Outdoor Relaxation.Elegant Hardwood Floors And Pot Lights Throughout, This Home Is Move-In Ready.Conveniently Located Near Schools, Shopping, Transit, Places Of Worship, And More! (id:61476)
51 Hodnett Crescent
Clarington, Ontario
Welcome To Lakeside Living At The Port Of Newcastle. This Beautiful Owner-Occupied Detached Home Includes 3 Bedrooms And 3 Bathrooms. The Property Offers 3 Total Parking Spaces (Including 2 Spaces On The Driveway) And No Sidewalk. The Front Door Entry Leads To A Spacious Living And Dining, 9 Ft Ceilings On The Main Floor And An Oversized Bright Kitchen W/Flush Breakfast Bar & Stainless Steel Appliances, California Shutters, and Pot Lights Throughout. The Second Level Offers A Large Primary Bedroom W/Oversized Ensuite, And Two Ideal-Size Bedrooms. The Basement Is Unfinished And Ready For Your Personal Touch. This Home Offers All The Benefits That Lakeside Living Has To Offer. Minutes To The Port Of Newcastle Marina, Waterfront Trails, Parks, Highway 401, Highway 115 and Much More. ** This is a linked property.** (id:61476)
79 Fieldnest Crescent
Whitby, Ontario
Well maintained, Located in a quiet and family-friendly neighborhood, close to schools, parks and shopping, Sold Under Power Of Sale Therefore As Is/Where Is Without Any Warranties From The Seller. Buyers To Verify And Satisfy Themselves Re: All Information. Tenants willing to stay or move out if required (id:61476)
2104 - 160 Densmore Road
Cobourg, Ontario
Brand New CORNER Condo Townhouse in Cobourg! Main and Upper Levelled Stacked Townhouse. Discover this Newly built 2-bedroom, 1.5-bathroom condo townhouse in the heart of Cobourg! With 1,048 sq. ft., this unit is perfect for first-time buyers or anyone seeking a chic, low-maintenance lifestyle. Beautifully designed with an open-concept layout with premium finishes throughout. A modern kitchen that is equipped with stainless steel appliances including an upgraded fridge and cabinets. Extra windows allow for tons of natural light to flow in to the corner unit. Just minutes from Cobourg Beach, this home offers easy access to the best of Cobourg's downtown charming boutique shops, cafes, and restaurants. Convenient highway access. Don't miss the opportunity to make this your new home! (id:61476)
1721 Frederick Mason Drive
Oshawa, Ontario
Welcome to Your Dream 4-Bedroom Detached Home in the Sought-After Taunton Community! Discover the perfect blend of modern elegance and everyday comfort in this stunning 4-bedroom, 3-bath home, ideal for families. Step into a bright and airy open-concept main floor featuring soaring 9-foot ceilings, spacious living and dining areas, and a cozy family room all thoughtfully designed for gatherings with family and friends.The heart of the home is the stylish eat-in kitchen, complete with beautiful stone countertops, stainless steel appliances, a large center island, and ample cabinetry, offering both extra counter space and storage. Walk out to a private backyard oasis, perfect for outdoor entertaining or peaceful relaxation. Upstairs, you'll find 4 bright and generously sized bedrooms, each offering ample closet space and an abundance of natural light. The luxurious primary suite serves as a true retreat, featuring a spacious walk-in closet and a spa-like 4-piece ensuite bath.This exceptional home is located minutes from top-rated elementary and high schools, community centers, scenic trails, shopping plazas, and more. Enjoy quick access to major highways just a 2-minute drive to Hwy 407 and less than 10 minutes to Hwy 401, the GO Train Station, UOIT, Durham College, Oshawa Airport, and a local golf club. Dont miss the opportunity to make this exceptional property your forever home! (id:61476)
59 Church Street S
Clarington, Ontario
Perfect Detached 3 Bedroom Brick Bungalow In The Quaint Village Of Orono. Small Town Living With All The Amenities Of The City. Walk To Shops, Cafes, Bakery, Pharmacy & More. Surrounded By Greenspace, Crown Lands & Orono Arena. Easy Access To Hwy 115/35, 401 & 407. The Perfect Starter Or Downsizer This Open Concept Post And Beam Boasts Cathedral Ceilings Throughout With Original Exposed Beams. Huge Front Porch & Covered Rear Deck On Large Irregular Lot. Spacious Living Area Includes Electric Fireplace, Newer Wide Plank Laminate Floors & Huge Windows. Galley Style Newer Two Tone Kitchen With Granite Counters, Stone & Glass Backsplash, Ceramic Heated Floors & Breakfast Bar All Open To The Dining Area & Main Living Area. Sloped Ceilings continue into the Bedrooms, Primary Bedroom With Double Windows & Double Closet. Two Further Nicely Sized Bedrooms For The Kids! Updated Main Bath With Modern Wood Vanity Has Loads Of Storage & Ceramic Floors. Wide Open Unspoiled Mostly Finished Basement With Separate Entrance Includes Brick Fireplace With Gas Insert, Custom Bar Area & Large Storage Room. Easily Convert The Basement To A Nanny Suite For Grandma Or Extended Family. This Home Has Multiple Heat Sourses Including Newer Efficient NATURAL GAS BOILER, Heated Kitchen Floor, Electric Fireplace On The Main Level & Gas Fireplace In The Basement....It Couldn't Be Cozier!. New Steel Roof 2024, New Exterior Side Door 2024, Newer Gas Boiler approx 3 yrs old. (id:61476)
4850 Hwy 47
Uxbridge, Ontario
**Location Location**Excellent Opportunity To Own A Picturesque 12 acre Property, With A 2Bedroom Country Home, Detached Garage. Conveniently located close to Stouffville, Uxbridge, the 407/404 highways, supermarkets, and more, this property offers both comfort and accessibility. (id:61476)
189 Strachan Street
Port Hope, Ontario
Gorgeous Newbuild! Timeless character. Stone & Brick Contemporary Arts & Craft w/ Covered Front Veranda. Impressive home offers Multi-generational living & amazing South Views across Golf Course to Lakefront. Walkout upstairs beside the Primary BR Suite to large 2nd FL Deck for entertaining or enjoying sunrises & stargazing. Expansive Primary BR has picture windows to wonderful lake views, 2 closets to keep you organized & a 5pce Ensuite Bath w/ soaker tub. 3 Guest BRs & 2 Full Baths upstairs. Entertain or enjoy this boast-worthy home for yourself. Suitable for executive lifestyle, family or combined living arrangements. If you work from home you will love the bright, Front Office w/ French Doors. Formal Dining Room FR Drs to front terrace for a breath of air after dining. An Open-Concept Living Rm/Dining Rm w/ Gas FP has high ceilings & beautiful flooring. Bright designer Kitchen has substantial Quartz Counters, backsplash, island. Floor to Ceiling Wall of Cabinetry & nice Views to the Lake. Kitchen door out to an easy-sized lawn. Convenient Main Floor Powder Room & Laundry near the inside-entry to Garage. A Fully Finished Lower Level has a Separate Entrance through garage or can be accessed from inside the home. LL features a 3pce bath, living rm, BR, laundry rm & a 2nd Kitchen (in process of being installed.) It is suitable for separate living or for a grand theatre/games/entertainment room or for guests, or useful as a studio or home gym. So much to tell about this home! A stunning property in a special location. Rare to find such a fabulous new build home without added cost of Tarion Warranty or HST already covered for you! Just over 1.5 yrs new. 3282 sq ft + 931 Fin LL to enjoy ASAP. Over $200k in upgrades. Mins To downtown Port Hope boutiques & dining/cafes, the Ganaraska River trail, all local Amenities, Golf, Lake, & the 401 or VIA Station for commuters. (id:61476)
2520 Rosedrop Path
Oshawa, Ontario
Location, Location, Location! This Stunning 4-Bedroom, 3-Bathroom, 3-Storey Townhouse With 1,717 Sq. Ft. (As Per Builders Plan) Is Ideally Located In A Prime Oshawa Area, Just Steps From The University Of Ontario Institute Of Technology, A New Shopping Center, And A Wealth Of Local Amenities. The Open-Concept Main Floor Features Beautiful Wood Flooring Throughout, A Modern Designer Kitchen With Top-Of-The-Line Appliances, Luxurious Bathrooms, And A Spacious Living/Dining Area. Upstairs, Enjoy The Comfort Of Plush Carpet In The Bedrooms. With Easy Access To Trails, Parks, Conservation Areas, Golf Courses, And Recreational Centers, This Home Is Perfect For Family Living Or As A Rental Property For Local Students. Situated Close To Highway 407, Durham College, Ontario Tech University, And Kedron Dells Golf Course, This Home Offers Both Convenience And Comfort. The Kitchen, Which Overlooks The Backyard, Provides Ample Storage And Counter Space For All Your Needs. While Large Windows Fill The Home With Natural Light. A Standout Feature Is The Fourth Bedroom, Which Includes A Private Walk-Out Balcony Ideal For Enjoying Your Morning Coffee Or Unwinding In The Evening. This Tribute-Built, Carpet-Free Main Floor, And Light-Filled Home Is A Must-See! (id:61476)
25 Holsted Road
Whitby, Ontario
Look No further! This stunning 4 bedroom Brooklin family home is nestled on a private corner lot with double garage & wrap around porch. Inside offers a sun filled open concept main floor plan featuring an impressive foyer with soaring cathedral ceilings, convenient mud room with custom built-ins & garage access, gleaming hardwood floors, elegant formal living room & dining room with coffered ceiling. The family sized kitchen boasts granite counters, pantry, breakfast bar, ceramic backsplash & stainless steel appliances. The breakfast area offers sliding glass walk-out to an entertainers patio with gas BBQ hookup, garden shed & fully fenced backyard oasis. Upstairs you will find 4 generous bedrooms including the primary retreat with walk-in closet & 4pc ensuite with relaxing soaker tub. Room to grow in the fully finished basement complete with large rec room, den area, built-in shelving, pot lights & finished laundry room. Situated in the heart of Brooklin, steps to schools, parks, downtown shops & easy hwy access for commuters! (id:61476)
325 Highland Avenue
Oshawa, Ontario
Beautifully updated 3+1 bedroom brick bungalow nestled on a peaceful, tree-lined street in the heart of Downtown Oshawa. Ideal for first-time buyers, investors, families, or seniors, this home offers incredible potential. A separate side entrance leads to a nanny suite, perfect for extended family or rental income. Situated on a premium lot, the property features a detached garage, a spacious private yard, and a large driveway. Conveniently located near all amenities including the 401, GO Train, 407, schools, hospitals, parks, and more. This home provides easy access to everything you need. (id:61476)
125 Guthrie Crescent
Whitby, Ontario
Beautifully updated family home in the sought after Queens Common community! No detail has been overlooked from the gorgeous luxury vinyl plank floor throughout, updated lighting, smooth ceilings & more! The inviting foyer with entry to the private backyard oasis leads you through to the ground floor family room with cozy gas fireplace, picture window with front garden views & french doors. Upper level offers an open concept living room & formal dining room. Family size kitchen boasting stainless steel appliances, pantry & breakfast area with juliette balcony. 3 generous bedrooms, all with great closet space. The lower level is complete with a laundry room, exercise room, ample storage space & convenient garage access! Pride of ownership is evident here & includes many upgrades including 2016 - roof, garage doors & openers, front steps & porch, garage floors, chimney stack tuck pointing & cap, new luxury vinyl plank throughout, smooth ceilings. 2017 - New soffit, fascia & eaves. 2018 - Spray foam insulation in crawl space & garage ceiling, upgraded attic insulation. 2020 - Retaining wall (front steps/porch). 2021 - furnace, central air conditioning, hot water tank & installed gas BBQ line. 2022 - Windows, doors, siding & exterior insulation. 2023 - front patio. Steps to schools, parks, transits & easy hwy access for commuters! (id:61476)
2440 Secreto Drive
Oshawa, Ontario
Welcome To This Stunning, Fully Upgraded All-Brick Detached Home On A Premium Lot With No Homes Behind, Located In The Highly Sought-After Windfields Community. This Home Offers Luxury, Comfort, & Functionality With A Legal Finished Basement ApartmentA Perfect Opportunity For Extended Family Or Rental Income! Step Into A Grand Foyer With Double Door Entry, Soaring Ceilings, Elegant Wainscoting, & Upgraded Porcelain Tiles. The Main Floor Features New Hardwood Flooring, 9-Ft Smooth Ceilings, & Pot Lights. The Spacious Family Room Boasts Built-In Speakers & A Custom Fireplace, Making It The Perfect Space To Relax Or Entertain. The Custom Kitchen, Renovated In 2022, Is A Chefs Dream With Built-In Appliances, A Pot Filler, A Large Central Waterfall Island With An Eat-In Area, & Quartz Countertops. A Walkout To The Backyard Leads To A Partially Interlocked Outdoor Space, Completed In 2022. The Oak Staircase Leads To A Beautifully Designed 2nd Floor, The Primary Bedroom Is A Luxurious Retreat, Featuring A Walk-In Closet & A Spa-Like 5-Piece Ensuite Completed In 2022 With Quartz Countertops, An Upgraded Shower With A Bench, Gold Trims & An Upgraded Showerhead & A Freestanding Bathtub. The Convenient Second-Floor Laundry Room Adds To The Homes Practicality. The Legal Basement Apartment (Completed In 2023 With City Permits) Includes Two Bedrooms, A Bathroom, A Full Kitchen, & A Living AreaIdeal For Additional Income Or Multi-Generational Living. The Home Is Bright & Airy, Filled With Natural Light From Numerous Windows. It Features A 200-Amp Electrical Panel, Upgraded Exterior Pot Lights, Stylish Light Fixtures, & Direct Access To The Garage From Inside The Home. This Meticulously Upgraded Home Is Move-In Ready. Located Close To All Amenities Like Shopping, Schools, Parks, Minutes To Durham College, Ontario Tech University, Costco, Major Highways - 407/412 & Much More!! Dont Miss This Rare Opportunity In Windfields! (id:61476)
2631 Deputy Minister Path
Oshawa, Ontario
** End Unit Townhome Backing Onto Green Space** Bright & Spacious 4 Bdrm Townhome In Desirable 'Windfields' Community. All Brick Exterior. 1866 S.F with Finished Basement. Over Looking Green Space with Unobstructed view from Family, Kitchen & Bdrms. Steps To Park & Shopping Plaza, Close To 407, Ontario Tech University / Durham College, Schools & Public Transit.. **EXTRAS** Mins Drive To Golf Course, Go Station... (id:61476)
57 Peters Pike Road
Clarington, Ontario
57 Peters Pike is a lovingly cared-for 4-level side split that combines small-town charm with everyday comfort. Proudly maintained by the original owner, this home features hardwood floors throughout the living and dining rooms, a bright eat-in kitchen with a walkout to the backyard deck, and a dream oversized 2-car garage perfect for hobbyists, car enthusiasts, or extra storage. Set on a generous 75 x 104 foot lot in the heart of Orono, the thoughtful floor plan offers distinct spaces for gathering, relaxing, and everyday living. The upper level features three bright bedrooms and a shared 4-piece bathroom, perfect for family living. On the lower level, a massive partially finished rec room with several above-grade windows provides an ideal space for family fun, a kids' playroom, or movie nights. A convenient 2-piece bathroom adds functionality, and the additional lower level offers a large, flexible unfinished space ready to be customized as a home gym, office, or workshop to suit your needs.Enjoy your morning coffee on the east-facing front porch as the sun rises, and unwind in the evenings on the west-facing backyard deck perfect for sunset BBQs or quiet family time amidst perennial gardens.The oversized garage includes insulated garage doors, lots of windows, two automatic garage door openers, a generous workbench area and a convenient man door to the backyard with a practical shed for extra storage in the backyard. Pride of ownership is evident throughout, with key updates: roof (2015), furnace (2017), most windows (2018), and a recently pumped septic (2023).Located steps from a parkette and within easy reach of Oronos charming shops, restaurants, and services, plus quick access to major highways for commuting. 57 Peters Pike offers a peaceful, family-friendly lifestyle filled with small-town warmth and everyday convenience. Watch the virtual tour, view floor plans and photos for more details. Book your showing today! (id:61476)
191 Simcoe Street S
Oshawa, Ontario
Legal triplex with commercial zoning and a 6.8% cap rate, offering multiple value-addopportunities, including the potential to add a garden suite on the existing detached garageand spacious parking lot (accommodates 9+ vehicles). Each of the 3 self-contained unitsfeatures separate hydro meters and individual heating controls, with shared laundry facilitieslocated in the basement. The upper and lower units are currently tenanted and generating strongrental income, while the main floor will be delivered vacant as of May 1st, ideal forowner-occupiers or new tenants. Recent improvements include updated front entry railings, a newstaircase banister for the upper unit, and a fully renovated basement apartment. Centrallylocated in Oshawa, the property offers easy access to Highway 401, Durham College, Oshawa GOStation, and is just a short walk to local shops, schools, and parks. (id:61476)
125 Second Avenue
Uxbridge, Ontario
Welcome to this stunning 4 bedroom, 4 bathroom executive home situated on a premium 71 x 151 lot in one of Uxbridges most sought after neighborhoods. Offering an impressive 3,686 sq ft (per MPAC), this home combines luxury, functionality and timeless design. Step inside to a grand front entrance with granite flooring, a soaring vaulted ceiling and an elegant oak staircase. The main floor boasts 9- foot ceilings, rich hardwood flooring, a dedicated office, and a formal dining room with cozy fireplace. The spacious kitchen features an island, updated stainless steel appliances, a sunny breakfast area and a walkout to the beautifully landscaped backyard with gardens, mature trees and plenty of space to entertain. Upstairs you'll find 4 massive bedrooms, each with wak-in closets. The oversized primary suite is a private retreat, complete with a walk-in closet and luxurious 5-piece ensuite. A junior primary suite also offers its own ensuite and walk-in closet, perfect for guests or multi-generational living. With a 3-car garage, this home offers both curb appeal and practical storage. The huge unfinished basement has rough-in for a spacious bathroom and plenty of space for you to finish it to your liking. Ideally located on a quiet, family-friendly street, you're just steps away from trails, parks, greenspace, soccer fields and top rated schools. Enjoy the best of both worlds-tranquil suburban living with the convenience of downtown Uxbridge just a short walk away. Don't miss this incredible opportunity to own a beautifully appointed home in an unbeatable location. (id:61476)




