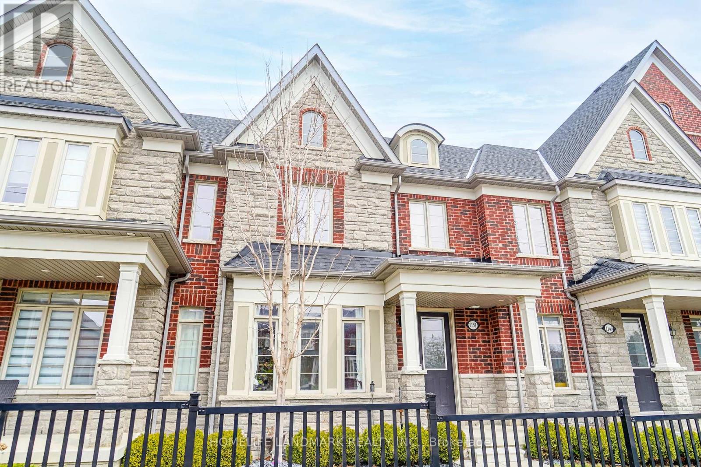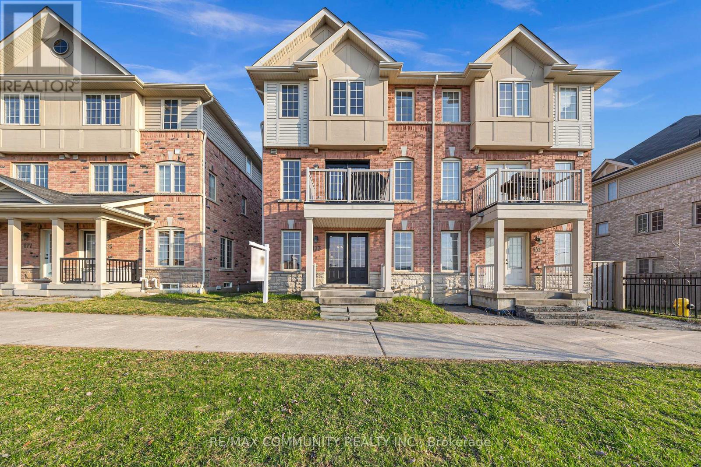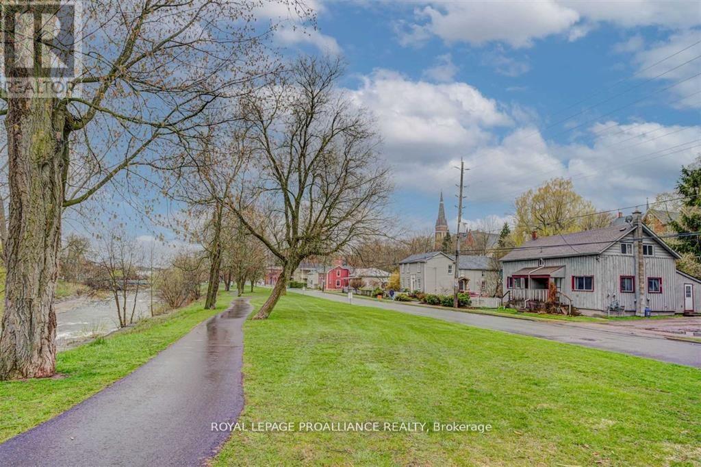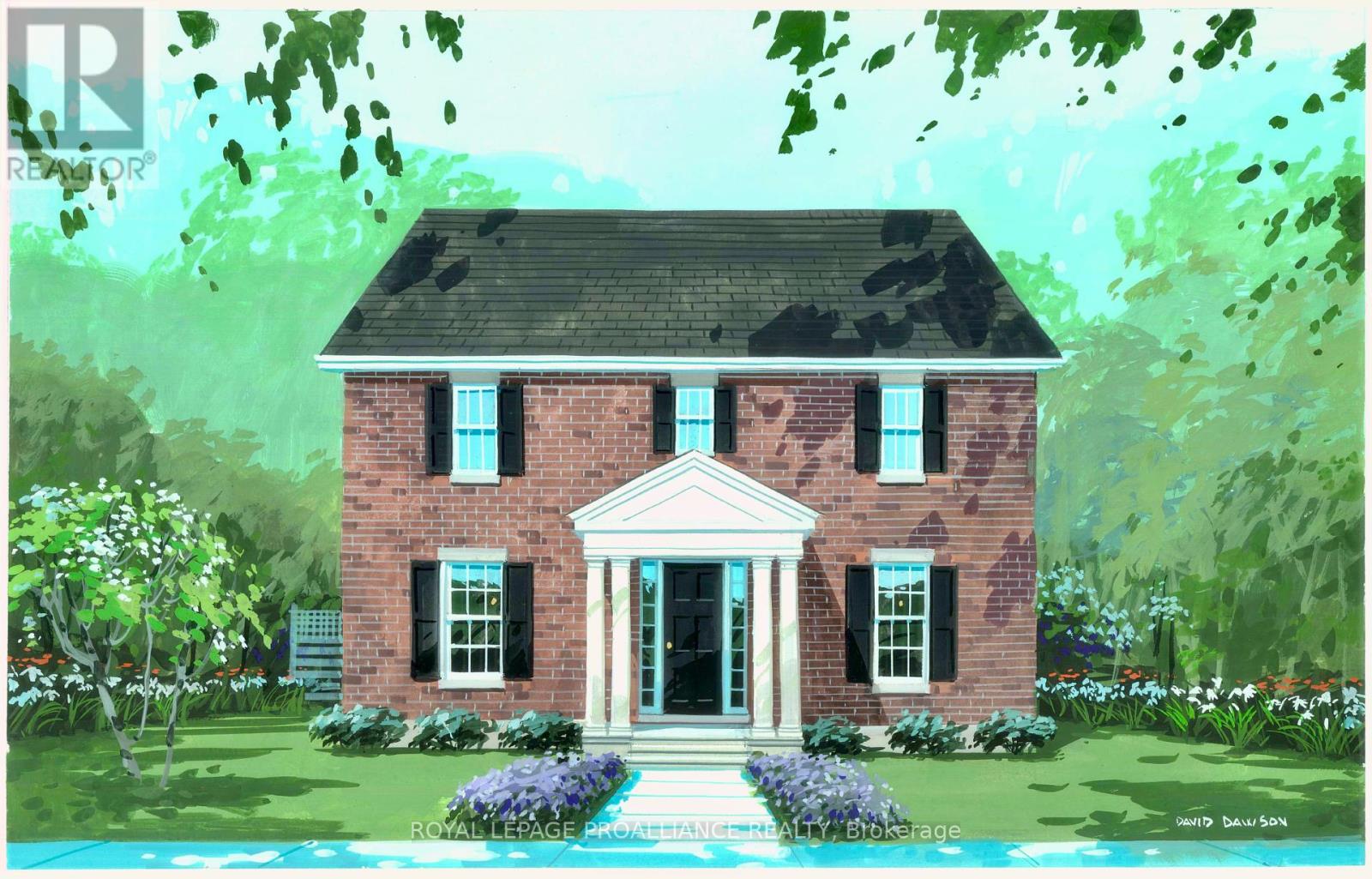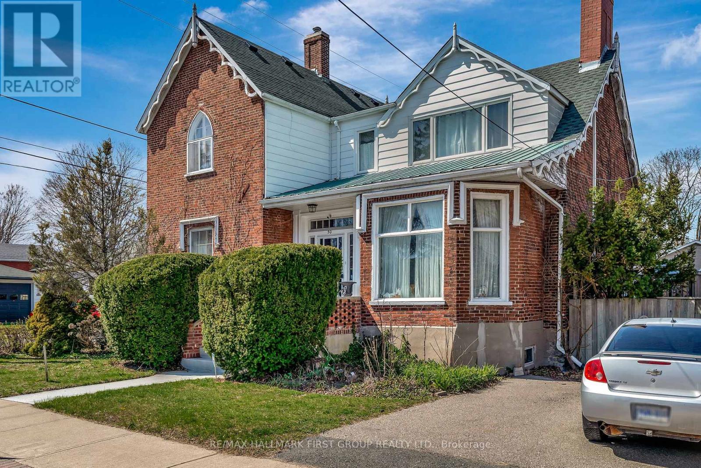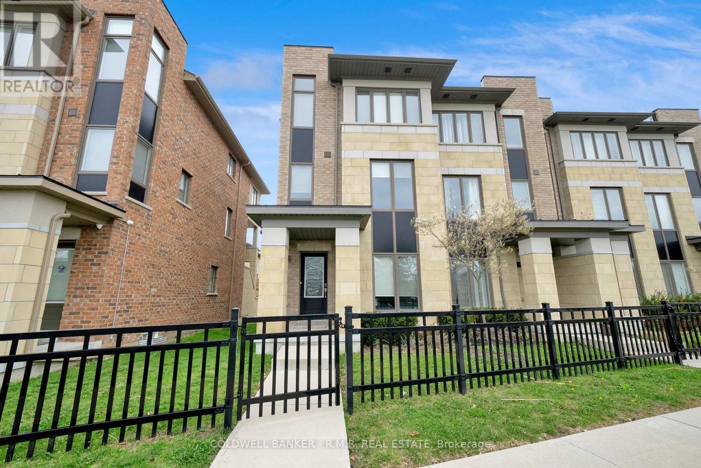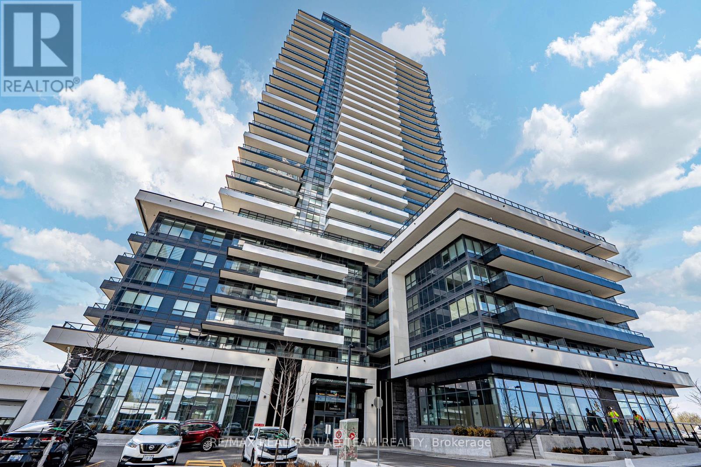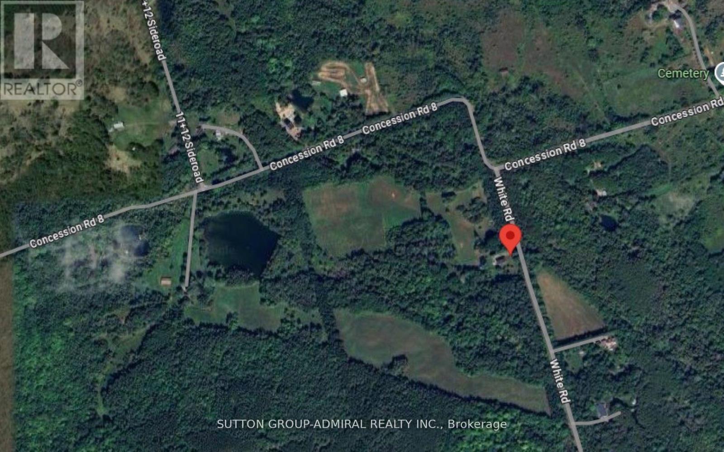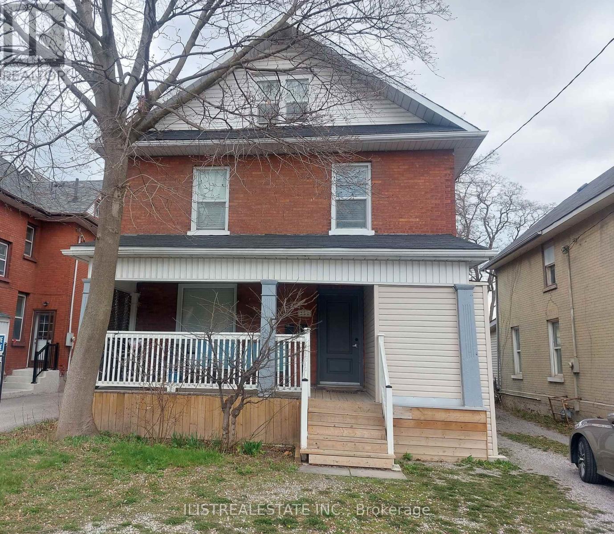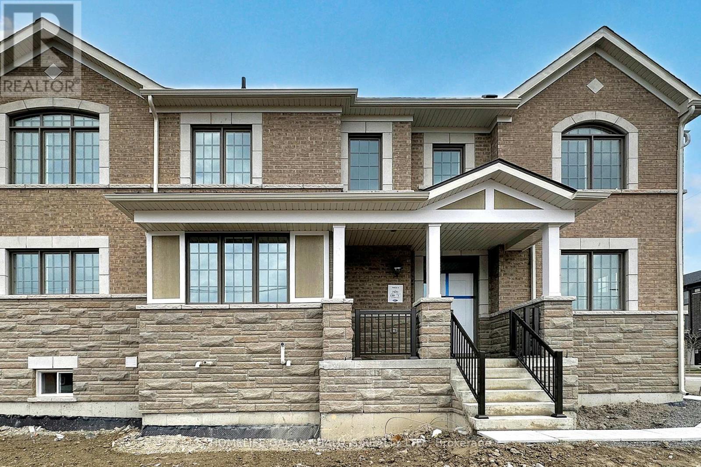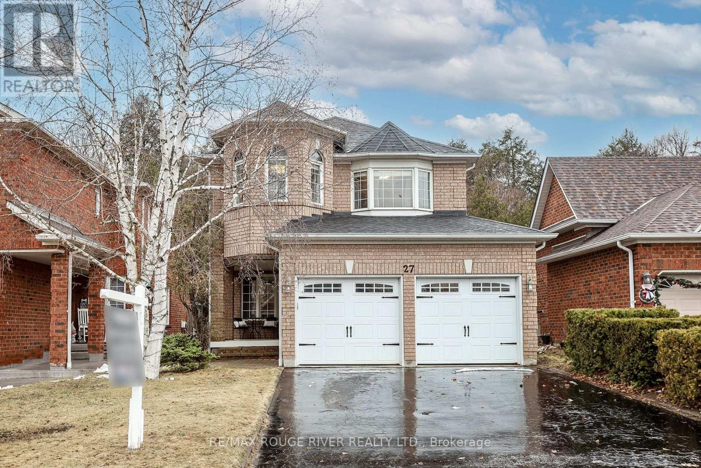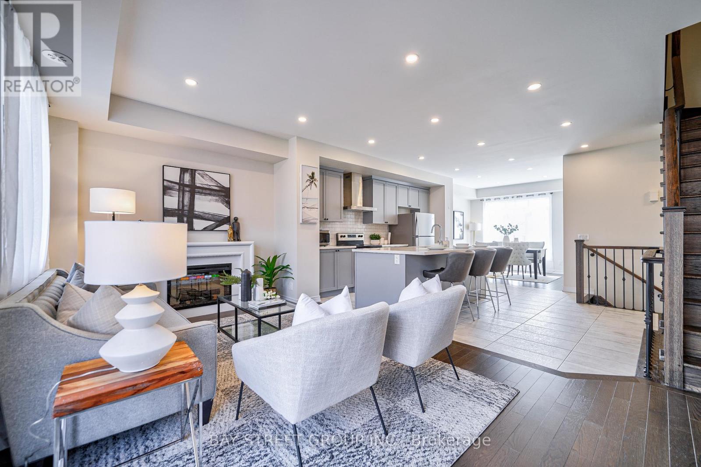25 - 506 Normandy Street
Oshawa, Ontario
This Is What You Have Been Waiting For!! Just Unload Your Stuff Here And Start Enjoying Your Own Home!! Nothing Needs To Be Done Here!! Seller Had Done Awesome Job For You To Enjoy!! This Beautiful//Upgraded And Cozy 3 Bedrooms Townhouse With Finished Basement And 2Full Washrooms!! Chef;s Dream Kitchen With Modern Quartz Counter Top With Matching Backsplash/ Stainless Steels Appliances With Centre Island And A Large Window!! Beautiful Accent Wall With Tv For You To Enjoy!! Carpet Free House!! Laminate Through Out The House!! Upgraded Bathrooms!! Mirror Closets!! Finished Basement With Electric Fire Place And Pot Lights With Den/Office/Media Room With One More Upgraded full bathrooms. (id:61476)
Lot 2 - 9 Franklin Crescent
Whitby, Ontario
Amazing Opportunity To Build Your Dream Home On A Private 1.64-Acre Lot In A Prestigious Estate Community. Ideal For Builders, Developers, Or Investors. Located In The Highly Desirable North Whitby Area, This Property Backs Onto The Scenic Lakeridge Links Golf Course, Offering Breathtaking Views And A Peaceful Atmosphere. Enjoy The Perfect Balance Of Tranquility, Luxury, And Convenience, With Easy Access To Major Highways (407 & 412), Top-Rated Schools, And The Future Location Of An Upcoming Hospital. This Rare Lot Combines Privacy And Accessibility, Providing The Ideal Setting For Your Custom Luxury Home. Dont Miss Out On This Incredible Opportunity! **EXTRAS** None (id:61476)
1151 Church Street N
Ajax, Ontario
Modern 3-Bedroom, 3-Bath Executive Townhouse in Northwest Ajax Welcome to this beautifully appointed executive townhouse, ideally situated in the highly desirable Northwest Ajax community. Featuring a rare **double-car garage**, this home blends contemporary design with functional living across three spacious levels. The open-concept main floor is perfect for both entertaining and everyday living, showcasing expansive living, dining, family, and breakfast areas filled with natural light. Elegant hardwood flooring runs throughout the main level, complementing the 9' ceilings on both the main and second floors. The chef-inspired kitchen is thoughtfully designed with premium finishes, custom cabinetry, ample counter space and stylish pot lights a true culinary haven. The main staircase is finished with oak railing and stair nosing in a natural finish, adding a touch of sophistication. Upstairs, you'll find three generously sized bedrooms and two well-appointed bathrooms. The fully **finished basement** includes two additional bedrooms and a full bathroom ideal for use as an** in-law suite or extended family space**. Conveniently located close to Highways 401 & 412, top-rated schools, shopping centers, places of worship, GoodLife Fitness, and more. **POTL fee: $167/month** covers exterior maintenance, landscaping, Pool, Snow Removal and added community value. This home truly offers comfort, style, and convenience all in one exceptional package. (id:61476)
473 Rossland Road E
Ajax, Ontario
This bright and spacious semi-detached home is just perfect. This beautifully maintained home with a finished basement in one of the best neighborhoods in Ajax offers comfort, space and convenience. This home is located near major highways, it offers quick access to the city, schools, parks, playgrounds and all the major retailer you need. Don't miss your chance to own this incredible home in a thriving community! (id:61476)
90-92 Cavan Street
Port Hope, Ontario
Location, location, location. Recently renovated 2 unit semi-detached duplex with an unobstructed view of the Ganaraska River in the Heart of Port Hope. Ideal for savvy investors seeking passive income or a first time buyer eager to get into the housing market with rental income to help pay for the mortgage. This property has been recently renovated from Roof to the floors with modern upgrades. Each unit features unique layouts (one open concept and one more traditional), abundant natural light, park and river views, full basement, storage shed and large backyards. Whether you're envisioning rental income or a cozy home with rental potential, this duplex offers versatility. Situated in a desirable location, within walking distance to downtown, restaurants, shops and easy access to Hwy 401. Your opportunity awaits. (id:61476)
897 John Fairhurst Boulevard
Cobourg, Ontario
Nestled in the highly desirable New Amherst community is the 2,614 sq ft Georgian Estate. This thoughtfully designed two-storey [to-be-built] brick home is the perfect balance of timeless architectural charm and contemporary living offering 4 bedrooms and 3 bathrooms. The open-concept kitchen features sleek quartz countertops and seamlessly flows into the expansive great room, creating a bright and inviting space for everyday living. A formal dining room with beautifully detailed coffered ceilings adds sophistication, while a main-floor study offers the flexibility to work from home in style. The spacious principal bedroom is a serene retreat, complete with a walk-thru closet and luxurious five-piece ensuite, including a walk-in, tiled glass shower. Conveniently access the attached 2-car garage from the main floor laundry room. Complete the exterior with colour-matched windows and a selection of heritage-style brick options, enhancing the homes timeless appeal. New Amherst has made accessibility part of their thoughtfully designed community, with uninterrupted sidewalks on both sides of the street. Offering visually appealing and environmentally appreciated tree lined boulevards, along with private laneways. **Next-level Standard Features** in all New Amherst homes: Quartz counters in kitchen and all bathrooms, luxury vinyl plank flooring throughout, Benjamin Moore paint, Custom Colour Exterior Windows, Hi-Eff gas furnace, central air conditioning, Moen Align Faucets, Smooth 9' Ceilings on the main-floor, 8' Ceilings on 2nd floor and in the basement, 200amp panel, a Fully Sodded property & Asphalt Driveway. **EXTRAS** Late 2025 closing available - date determined according to timing of firm deal. (id:61476)
325 Highland Avenue
Oshawa, Ontario
Beautifully updated 3+1 bedroom brick bungalow nestled on a peaceful, tree-lined street in the heart of Downtown Oshawa. Ideal for first-time buyers, investors, families, or seniors, this home offers incredible potential. A separate side entrance leads to a nanny suite, perfect for extended family or rental income. Situated on a premium lot, the property features a detached garage, a spacious private yard, and a large driveway. Conveniently located near all amenities including the 401, GO Train, 407, schools, hospitals, parks, and more. This home provides easy access to everything you need. (id:61476)
210 Morrison Avenue
Brock, Ontario
Welcome to this absolute turn key 4 season waterfront home on Lake Simcoe's east shore. Step outside and take in beautiful west views and famous sunsets from the tiered decks or sit out on the custom dock with your favourite beverage. The home has 3 bedrooms, 2 baths including the renovated ensuite, a modern cook's kitchen and a open plan living/dining area that walks out to a spacious deck. Cozy up by the fireplace and plan tomorrow's adventure of boating down the Trent Canal System, a round of golf or maybe a nice walk on one of several trails. The Ethel Park area is lush with mature trees and cedar hedges. It is a short walk to the local yacht club, harbour, boutique shops and restaurants. Join our warm and friendly community. Services include municipal water and sewers. This section of Lake Simcoe has a firm base with mixed sand & stone.The base of your lakefront does make a difference. Being just an hour from 404 & 407 makes for easy commute. (id:61476)
50 Havelock Street
Cobourg, Ontario
Historic charm meets the convenience of downtown living! Nestled in the heart of Cobourg's historic district, this beautiful 4 bedroom, 3 bath home combines timeless character with easy access to boutique coffee shops, dining, the marina, beach, parks, schools, and the scenic boardwalk. Everything you need is within a 5 min. reach. The location also offers close proximity to essential services like hospitals and banks, ensuring convenience at your doorstep. Quick access to Highway 401 and VIA Rail makes this a commuters dream only an hour from Toronto. Inside, the home showcases classic features like formal dining and living rooms, a bright eat-in kitchen, original millwork, soaring ceilings, and large windows that bathe every space in natural light. The generous layout includes four spacious bedrooms and three tastefully updated washrooms, offering ample room for family and guests. The basement, with its limestone walls, cozy fireplace, and impressive ceiling height, provides a perfect canvas for additional living or recreational space. Outside, enjoy a thoughtfully designed deck and lush gardens, ideal for entertaining or relaxing in your private oasis. This one-of-a-kind property in an unparalleled location offers everything you could want in a home. Don't miss the chance to make it yours! (id:61476)
83 - 15 Shawfield Way
Whitby, Ontario
Modern Luxury Meets Everyday Convenience 15 Shawfield Way, Whitby Step into stylish, low-maintenance living at this stunning end-unit townhouse in the heart of Whitby! Perfectly positioned just steps from shopping, public transit, the community centre, the beautiful Vanier Park, and minutes from Highways 401, 407, and 418, this home offers exceptional convenience in a vibrant, family-friendly neighborhood. Plus, Tesla Superchargers are right across the street ideal for electric vehicle owners. Inside, you'll be welcomed by a bright, open-concept layout filled with natural light, thanks to upgraded corner windows that enhance the airy ambiance. The upgraded kitchen is a true centre piece, featuring quartz countertops, stainless steel appliances, sleek modern finishes, and generous cabinetry ideal for both everyday living and entertaining. Enjoy three spacious bedrooms and three stylish bathrooms, including a primary suite with a private 3-piece ensuite. High ceilings and a smartly designed floor plan add to the feeling of space and flow throughout the home. Additional highlights include: Direct garage access for convenience and security A private enclosed front porch perfect for morning coffee or evening wind-downs. Google Home smart locks on both entry doors and pin-pad garage access for peace of mind. Energy-efficient upgrades to help keep utility costs low Beautiful high-end finishes throughout completely move-in ready! Don't miss your chance to own this beautifully upgraded, ideally located home. Book your private showing today and discover everything 15 Shawfield Way has to offer! A monthly POTL fee of $235.79 includes snow removal and maintenance of common elements. Please note: exterior maintenance is the owner's responsibility. (id:61476)
5090 Baldwin Street S
Whitby, Ontario
Beautiful Unique Custom Home On Large Mature Treed Lot. 3+1 Bedroom, 3 Bath, with Finished Basement. Newer Renovated Kitchen W/ Quartz Countertops & Breakfast Bar(2023), Newer Semi Ensuite 5pc(2023), Laminate Flooring Throughout, Lrg 227' Deep Lot W/ Above Ground Pool. W/O to Large Deck from Dining Room, Garden Shed W/Hydro, and Hot Tub Hookup. 2 Main Floor Kitchens W/ another Wet Bar in the Basement W/ 240 Volt Hookup. 2 In-Law Suite Potentials!! Living Room W/ French Doors & Wood Fireplace. Garage Converted into Room, can Easily be Converted Back. Cozy & Private Backyard Making it the Perfect Spot to Entertain! Minutes From D/T Whitby, Golf Course, Conserv.Area, Restaurants, Shopping, Etc! (id:61476)
3004 - 1435 Celebration Drive
Pickering, Ontario
Experience Modern Luxury In This Bright And Spacious 2+Den, 2-Bath Condo Featuring Soaring 10ft Ceilings, Tall Doors, Upgraded Laminate Flooring, And High-End Finishes Throughout. Enjoy A Sleek, Contemporary Kitchen With Quartz Countertops, Stainless Steel Appliances, And A Stylish Backsplash. The Open-Concept Layout Flows Seamlessly From Kitchen To Dining And Living Areas, Leading To A Private Balcony With Stunning Lake And City Views. The Primary Bedroom Includes A 3-Piece Ensuite And A Walk In Closet, While The Versatile Den Offers Great Work-From-Home Potential. In-Unit Laundry, Rough-In For Additional Lighting In The Living Area, And 1 Parking Spot Included. Rogers Internet Is Part Of The Maintenance Fees! Exceptional Building Amenities: Outdoor Pool, Gym, 24hr Concierge & More. Unbeatable LocationSteps To The GO Station, Minutes To Hwy 401, Schools, Shopping, Pickering Town Centre, Frenchmans Bay, Waterfront Trails & More! **EXTRAS** S/S Fridge, S/S Stove, S/S Built-In Dishwasher, S/S Over The Range Microwave, Washer, Dryer & CAC (id:61476)
1398 Simcoe Street S
Oshawa, Ontario
Discover the perfect blend of enjoyment and Investment Opportunity with this charming 2+1 unit property. Ideally located steps from the beautiful Oshawa lakefront, Close to walking/biking paths, public transit, shopping and schools ensuring tenant appeal and rental rates. Zoned R6 this offers significant development potential, making it an excellent choice for families and investors alike. A very strategic Investment with endless possibilities. Whether you are looking to live, develop or add to your real-estate portfolio. This property checks all the boxes. Don't Miss out!! ** Extras** New Split boiler system for heating efficiency. Newly renovated basement apartment! SELLER IS MOTIVATED bring a offer. (id:61476)
2091 Hallandale Street
Oshawa, Ontario
Great Opportunity To Own A Beautiful Detached 2 Storey Home In North Oshawa Area, Surrounded By New Built Homes. Stunning 4 Bedroom, 4 Washroom, Corner Lot, Offer More Than 2,300 Sqft Living Area Including Finished Bsmt By Builder For Entertainment. Double Car Garage And Walk Up Bsmt. Excellent Layout With 9 Feet Ceiling On Main Floor, Open Concept Kitchen, Quartz Counter Top And Large Island. Stainless Steel Appliances. Slide Door Walk Out Directly To the Back Yard. Big Windows With Ton Of Natural Light For Living Areas. Upgraded Hardwoof Floors And Oak Stair Case. Entrance To The Garage From Inside. Primary Room With 5 Pieces Ensuite And Walk-In Closet. 3 Other Bedrooms With Their Own Closets and Windows. Close To All Amenities, Cineplex, Restaurants, Costco, Ontario Tech University, Shopping Malls, And Minutes To Hwy 407. Nearby Conservation Parks, Schools And Green Spaces A Must See! (id:61476)
385 Lambeth Court
Oshawa, Ontario
This spacious and well-maintained 3+2 bedroom, 2 bathroom bungalow in Oshawa offers exceptional value and flexibility for families, multi-generational living, or investment potential. The main floor is anchored by a bright, open-concept living room featuring dramatic floor-to-ceiling windows that flood the space with natural light. The kitchen and dining area includes tile flooring, sleek modern appliances, and an abundance of cabinetry making it as functional as it is stylish. Three comfortable bedrooms on the main level offer ample space for your whole family. The fully finished basement expands the homes livable space with two additional bedrooms, a full 4-piece bathroom, and a generous lower-level living room with a walkout to the backyard perfect for in-laws, guests, or rental income. Outside, the private, fenced backyard is both cozy and spacious, offering plenty of room for outdoor entertaining, gardening, or quiet relaxation. Set on a quiet court near schools, parks, and local amenities, and just a 10-minute drive from central Oshawa, this home combines comfort, convenience, and long-term potential in a family-friendly neighbourhood. (id:61476)
7574 White Road
Clarington, Ontario
130 Acres Of Land! Experience The Best Of Both Worlds - Peaceful Country Living With Easy Access To Urban Amenities. Fantastic Property Located Close To Ski Hill. Whether You Dream Of Cultivating Your Own Vegetable Garden, Planting Fruit Trees, Or Creating A Hobby Farm (There Are Few Stalls For Horses).Step Outside And Immerse Yourself In The Vast Open Space - Perfect For Peaceful Solitude, Family Gatherings, Or Outdoor Activities. Views Like You'Ve Never Seen Before With A Couple Of Streams Across The Property. Don't Miss Out On This Rare Opportunity! A Great Place To Raise A Family In A Quiet And Private Place. House Needs Fixing. FINANCING IS AVAILABLE! (id:61476)
222 Athol Street E
Oshawa, Ontario
Renovated Duplex in Prime Oshawa Location! An excellent opportunity for live-and-rent buyers or savvy investors! This turnkey duplex sits on a premium 166' deep lot and offers ample parking with a long private driveway and additional space at the rear.Featuring two spacious 2-bedroom units and a full basement, this property has been extensively updated with modern plumbing, electrical, and HVAC systems for peace of mind. A rear deck and addition enhance the living space and functionality of the home.The main floor unit is vacant, perfect for owner-occupancy, while the upper unit is tenanted, generating rental income from day one.Live in one unit and rent the other, or lease both for maximum returns the choice is yours. This is a rare find in a sought-after area, and it's ready to go! (id:61476)
148 Bathgate Crescent
Clarington, Ontario
Welcome To 148 Bathgate! This Charming 3 Bedroom, 3 Bathroom Home Has And Has Been Beautifully Cared For! Located In The Desirable South Courtice Community, This Home Is Within Walking Distance To Schools & Parks, And Minutes Away From The 401 For Commuters. Outside, Enjoy Professional Landscaping, A Large Deck, And No Side Walks With 4 Car Parking. Main Floor Features Hardwood Floors, Pot Lights, And An Open Floor Plan Perfect For Entertaining! An Updated Kitchen Offers New Quartz Counter Tops, Tiled Backsplash And S/S Appliances. Upstairs, Enjoy Hardwood Floors And A Large Primary Bedroom With Full Ensuite Bath And Walk In Closet. Lastly, A Finished Basement With An Office Space Is The Perfect Spot For Those Working From Home. 2nd Floor Laundry, Basement Rough In For Bathroom, California Shutters, Natural Light, S/S Appliances, Pot Lights Throughout, No Sidewalks, Hardwood Staircase, Park Across Street, Cold Cellar, Kitchen Renovated (2021), Gas Fireplace ** This is a linked property.** (id:61476)
805 Fetchison Drive
Oshawa, Ontario
Must See! Stunning 3+1 Bedrooms Detached Home Featuring an impressive layout and design, this home is nestled in a Prime Oshawa neighborhood on a quiet residential street With 2 Garage, Exceptionally well-maintained and move-in ready, This property is an excellent choice for families looking to establish themselves in a vibrant neighborhood. Step inside to discover a bright and welcoming open-concept layout. Elegant hardwood flooring extends across the main floor and showcases a stylish living and dining area, Large and bright kitchen with Eating Area perfect for entertaining or enjoying quality family time. On the upper level, you'll find three spacious, sun-filled bedrooms and three well-appointed bathrooms. Laundry room is on Main floor W/Front Load Washer and Dryer, Basement is partially finished basement (Only Doors and floor not Completed), New Roof 2023, Furnace Inspected and Maintained 2025, New Hot Water Tank purchased 2022.Just minutes from schools, shopping centers, public transportation, beautiful parks, Rec Centre& More!!Its the perfect home for families or anyone looking for convenience and comfort in a great community. (id:61476)
3216 Brigadier Avenue
Pickering, Ontario
Bright and Spacious Corner Townhouse Over 2000 Sqft (Like semi-Detached) Located In Family-Oriented Prestigious Neighborhood In Pickering. This Stunning Home Features with Good Size 4 Bedrooms+3 bathrooms, Separate Living Room and Family Room, $$$ Upgrades, Large Primary Bedroom W/5 pcs ensuite & walk-in closet,, Modern Kitchen W/Quartz Countertop and Large Centre Island, Open Concept Eat-In Kitchen, including an open-concept layout perfect for entertaining , Upgraded Stained Oak Stairs, In Garage a rough-in for an EV charger.200-amp electrical service, With 9' Feet ceilings on both the main floor, Access To Garage From Inside Of Home. Close to To All Amenities, Schools, Go Station, Costco, Groceries, Hwy 401,407, Park, Hospital, Shopping, Banks etc. Inclusions: Newer Appliances S/S Fridge, S/S Stove, B/I Dishwasher, Rangehood, Central Air Conditioner(Heat Pump), HRV/ERV, Smart Thermostat, Tankless Water Heater(Owned) (id:61476)
27 Markwood Crescent
Whitby, Ontario
Welcome to Rolling Acres, one of Whitby's most sought-after neighborhoods! This stunning four- bedroom home, expertly crafted by Tormina Homes, boasts a meticulously maintained all-brick exterior. Step inside to discover a spacious, open floor plan perfect for family gatherings and entertaining. Combined living/dining room with hardwood floors & crown moulding. Updated eat-in kitchen with walk-out to backyard. Main floor family room with gas fireplace. In addition to large bedrooms, the home features a primary 5 pc. ensuite bath. Finished bright lower level with look-out window, recreation/theatre room, home gym, separate entrance from the double car garage to lower level offers in-law apartment potential. The property sits on a premium, professionally landscaped ravine/conservation lot, offering both beauty and tranquility. Enjoy the peace and quiet of a low-traffic street, which provides exceptional privacy ideal for outdoor family activities, summer BBQs, and moments of relaxation. An extra-wide driveway 4 car parking is situated in a family-friendly area with no sidewalks and no rear neighbors. You'll appreciate the convenience of being close to grocery stores, excellent schools, restaurants and the nearby Tom Edwards Park making this the perfect place to call home! (id:61476)
17 Pitfield Avenue
Whitby, Ontario
Spacious Family home over 2000 sqft in desirable Rolling Acres neighborhood of Whitby. Home has a well thought layout, Features huge living room, a separate family room, and four large bedrooms perfect for families and 2 bathrooms on 2nd floor.Property is awaiting the next family's personal touch (id:61476)
86 Dorian Drive
Whitby, Ontario
A Rare Opportunity to Own a Refined Residence in an Exclusive Enclave by Heathwood HomesMeticulously maintained and just three years new, this luxurious smart freehold townhome offers timeless design, superior craftsmanship, and high-end upgrades throughout. Nestled in a prestigious community, the home features a professionally landscaped backyard, a custom chefs kitchen with premium stainless steel appliances, designer lighting, and wide-plank upgraded hardwood flooring. Thoughtfully illuminated with pot lights across both main and upper levels, the space exudes warmth and sophistication. Ideally located minutes from Hwy 412 and upscale shopping and dining. (id:61476)
59 Church Street S
Clarington, Ontario
The Great Starter Or Downsizer! Terrific Detached 3 Bedroom Brick Bungalow In The Quaint Village Of Orono. Small Town Living With All The Amenities Of The City. Walk To Shops, Cafes, Bakery, Pharmacy & More. Surrounded By Greenspace, Crown Lands & Orono Arena. Easy Access To Hwy 115/35, 401 & 407. This Open Concept Post And Beam Boasts Cathedral Ceilings Throughout With Original Exposed Beams. Huge Front Porch & Covered Rear Deck On Large Irregular Lot. Spacious Living Area Includes Electric Fireplace, Newer Wide Plank Laminate Floors & Huge Windows. Galley Style Newer Two Tone Kitchen With Granite Counters, Stone & Glass Backsplash, Ceramic Heated Floors & Breakfast Bar All Open To The Dining Area & Main Living Area. Sloped Ceilings continue into the Bedrooms, Primary Bedroom With Double Windows & Double Closet. Two Further Nicely Sized Bedrooms For The Kids! Updated Main Bath With Modern Wood Vanity Has Loads Of Storage & Ceramic Floors. Wide Open Unspoiled Mostly Finished Basement With Separate Entrance Includes Brick Fireplace With Gas Insert, Custom Bar Area & Large Storage Room. Easily Convert The Basement To A Nanny Suite For Grandma Or Extended Family. This Home Has Multiple Heat Sourses Including Newer Efficient NATURAL GAS BOILER, Heated Kitchen Floor, Electric Fireplace On The Main Level & Gas Fireplace In The Basement....It Couldn't Be Cozier!. New Steel Roof 2024, New Exterior Side Door 2024, Newer Gas Boiler approx 3 yrs old. (id:61476)




