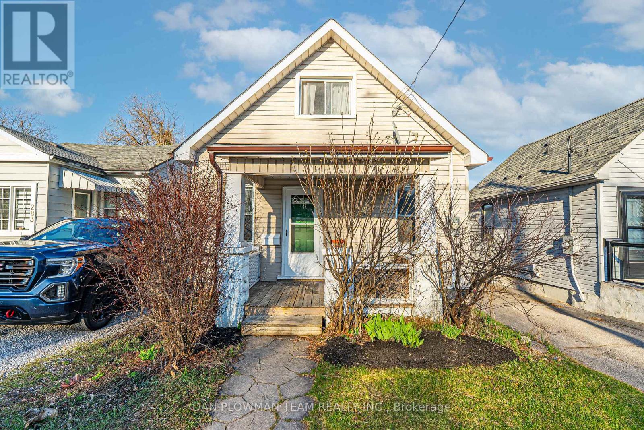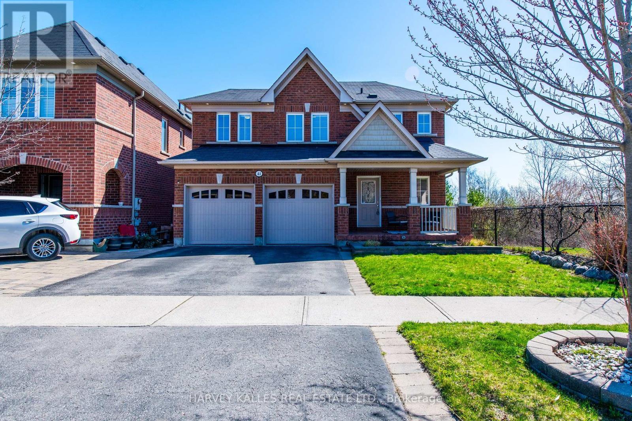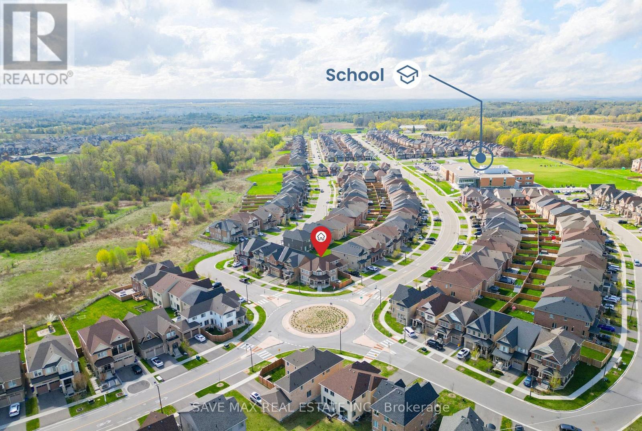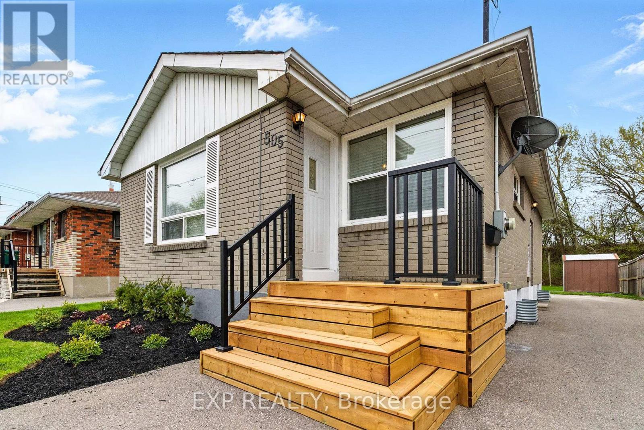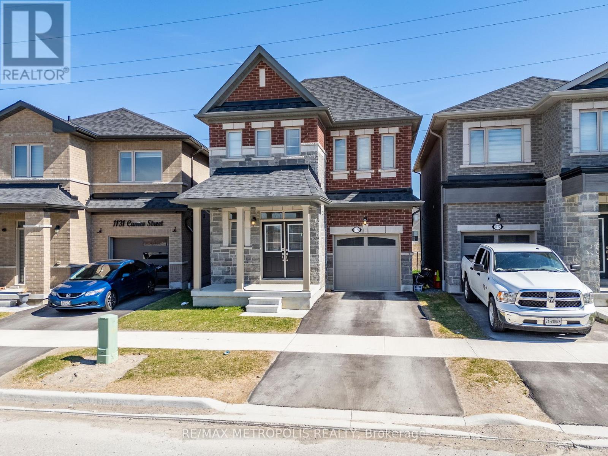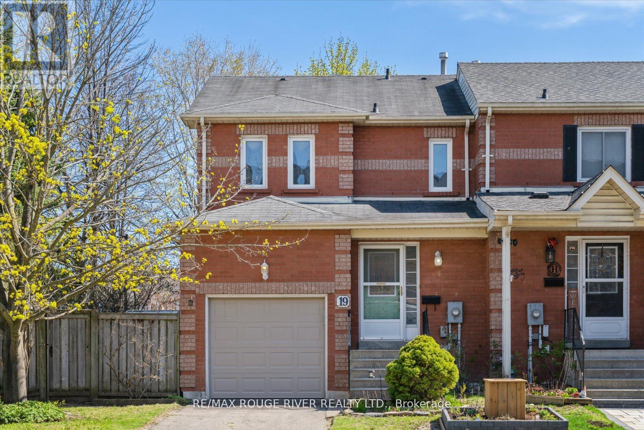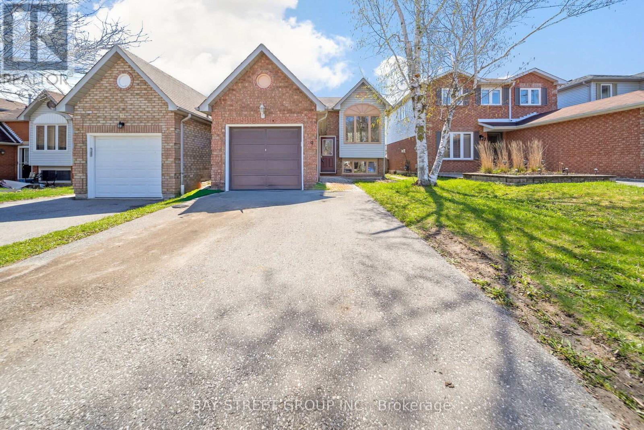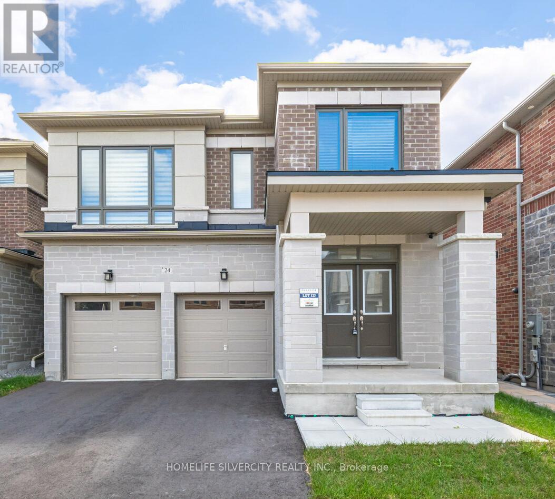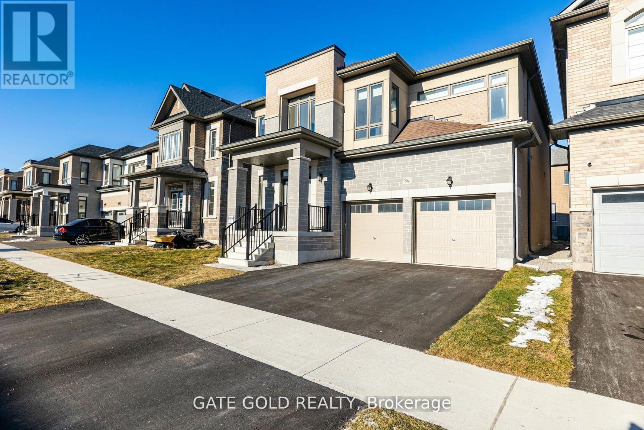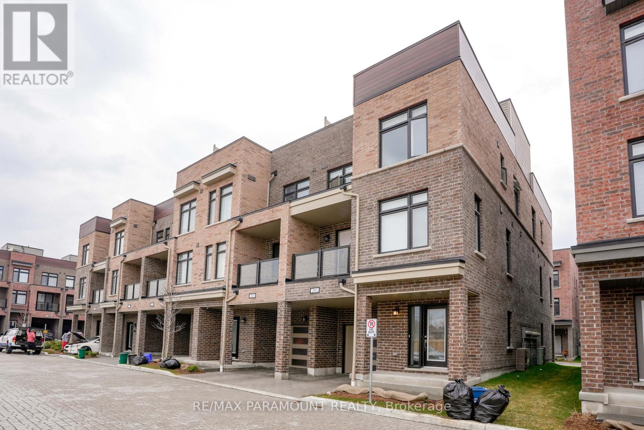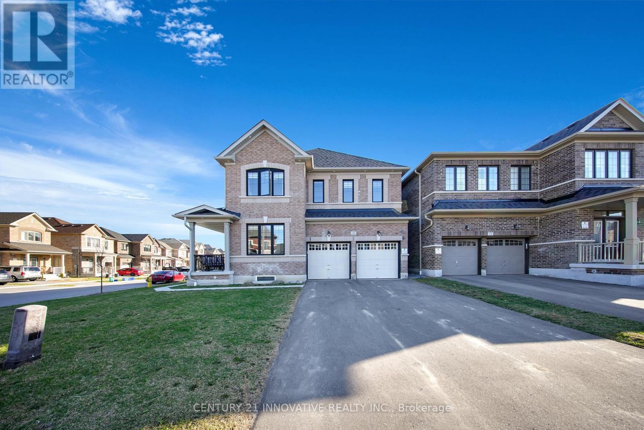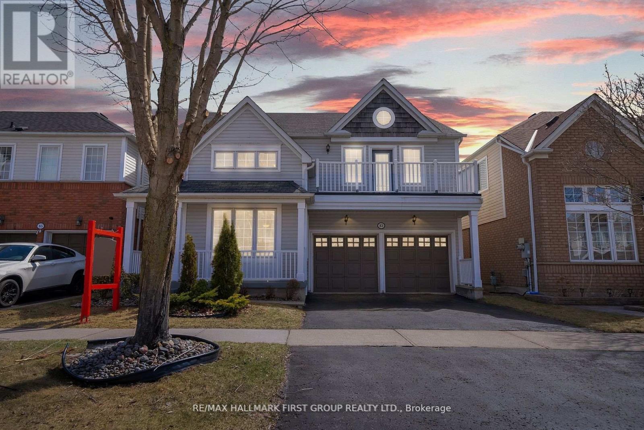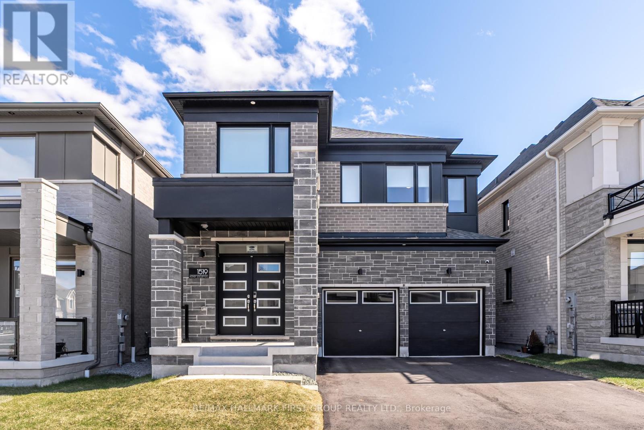21 Rainbow Crescent
Whitby, Ontario
One-of-a-kind custom Tribute 'Lamberton' model with legal walk-up basement apartment & wheelchair accessibility! Featuring 5+2 bedrooms, 6 baths, 2 laundry rooms, custom Concord elevator to all 3 levels including garage, 36" doorways & more. No detail has been overlooked from the extensive hardwood floors, pot lights, 9ft main floors ceilings & elegant formal living & dining rooms ready for entertaining. Gourmet kitchen boasting quartz counters, breakfast bar & stainless steel appliances including gas stove & built-in double oven. Breakfast area with sliding glass walk-out to an interlocking patio & yard. Impressive family room with gas fireplace & backyard views. Upstairs offers 5 generous bedrooms including the primary retreat with walk-in dressing room organizers & stunning spa bath featuring huge glass rainfall shower & relaxing stand alone soaker tub. 2nd bedroom with 4pc ensuite & 3rd bedroom with 3pc accessible semi ensuite. Convenient 2nd floor laundry room/walk-in linen closet, 4x4 skylight creating an abundance of natural sunlight throughout! Sprawling basement with oversized above grade windows offering a rec room, 3pc bath & storage space PLUS legal separate 2 bedroom apartment with laminate floors, 3pc bath, stunning quartz kitchen & walk-up to separate backyard space - Ready to start earning you income! Nestled in the heart of Brooklin on a lush, premium corner lot, steps to schools, parks, rec centre, downtown shops & easy hwy 407/412/401 access for commuters! This home perfectly blends luxury, functionality & rental income potential! (id:61476)
2355 Pilgrim Square
Oshawa, Ontario
Your dream home awaits at 2355 Pilgrim Square! Nestled in the coveted Windfields neighborhood, this stunning home offers nearly 2,500 sq. ft. of stylish, move-in-ready living space perfectly designed for families ready to settle into their forever home.Step inside to discover soaring 9-foot ceilings, a designer-renovated interior, four spacious bedrooms, and a gourmet kitchen that's sure to inspire your culinary adventures. Retreat to spa-inspired bathrooms or gather with friends and family in the generous open-concept living areas.The finished basement is an entertainment lover's paradise complete with pool table, dartboard, TV, and surround sound system, all included with the home. This incredible space provides the perfect hangout spot for family game nights, hosting friends, or simply unwinding after a long day.Your private backyard oasis features a heated saltwater pool ideal for summer entertaining or peaceful afternoon relaxation. The outdoor space truly extends your living area and creates the perfect setting for making lasting memories.This is a rare opportunity to own a beautifully updated home in one of the area's most desirable communities, with the added convenience of being just a 5-minute walk to the highly-rated Northern Dancer Public School. Other amenities include a short drive to Costco, Durham College, Ontario Tech University, and multiple routes of the Durham Region Transit. (id:61476)
763 Greystone Court
Oshawa, Ontario
Welcome to your dream home nestled on a quiet court in one of North Oshawa's as most desirable neighbourhoods. This rarely offered Sanco built 3-bedroom, 4-bathroom with a finished walkout basement is a gem that offers the perfect balance of space, comfort, and tranquility ideal for families, professionals, and nature lovers alike. Step inside the grand foyer with soaring ceilings that create an inviting first impression. The main floor boasts a bright and airy living and dining room with gleaming hardwood floors, perfect for entertaining or relaxing with loved ones. Walk out to your covered, enclosed deck, the perfect place to sip your morning coffee, listen to the birds, and enjoy the peaceful green space that this home backs onto with no rear neighbours, just serenity. The sun-filled white two-tone kitchen features a cozy breakfast area, plenty of storage, and leads to convenient laundry & garage access from inside the home. Upstairs, you'll find three spacious bedrooms, including a private primary retreat with ample closet space and an ensuite bath with radiant in floor heat - your own quiet sanctuary after a long day.The fully finished walk-out basement with kitchenette and full washroom is a rare and valuable find, offering endless possibilities for a rec room, in-law suite, or home office. Located just minutes to top-rated schools, shopping, parks, public transit, and major highways (407 & 401), this location cant be beat. Don't miss your chance to own this exceptional home on a family-friendly court. (id:61476)
287 Nassau Street
Oshawa, Ontario
Calling All First-Time Buyers Looking To Get Into The Market! This Charming Detached 1 1/2 Storey Home Is The Perfect Opportunity To Own A Place To Truly Call Your Own. Featuring 2 Spacious Bedrooms And 1 Full Bathroom, This Home Offers A Warm And Inviting Layout With A Great Flow Throughout The Main Floor. You'll Love The Dining Room - Perfect For Hosting Dinner Parties Or Cozy Meals At Home. The Living Space Flows Effortlessly, Creating A Comfortable Atmosphere Whether You're Relaxing Or Entertaining. This Home Also Offers The Benefits Of A Detached Property - More Privacy, More Freedom, And No Shared Walls. Whether You're Starting Out, Downsizing, Or Just Looking For A Manageable Space With Character, This Gem Checks All The Boxes. Don't Miss Your Chance To Step Into Homeownership With This Delightful And Affordable Find! (id:61476)
3 Denbury Court
Whitby, Ontario
Tributes 'Virginia' model with 4+1 bedrooms, 5 baths & a fully finished basement! No detail has been overlooked from the manicured curb appeal with apron/stone driveway & landscaping ('23). Inviting foyer with soaring cathedral ceilings, extensive hardwood floors including staircase, crown moulding, upgraded trim & baseboards, pot lights, 9ft main floor smooth ceilings with extended door openings & more! Designed with entertaining in mind in the elegant formal dining room & living room with front garden views. Gourmet kitchen featuring ceramic floors, quartzite counters, backsplash, extended cabinets with under lighting, centre island & stainless steel appliances. The breakfast area with sliding glass walk-out to the backyard oasis with large deck & refreshing above ground saltwater pool, interlocking patio & gardens. Impressive family room with cozy gas fireplace surrounded with a custom built-in wall unit, bow window & backyard views. Upstairs offers an open concept den area & 4 generous bedrooms with new berber broadloom & great closet space. The primary retreat with his/hers walk-in closets & spa like 5pc ensuite. 2nd bedroom with 4pc ensuite. Room to grow in the fully finished basement with amazing above grade semi-walkout windows, 5th bedroom with 3pc semi ensuite, large rec room, bath rough-in & ample storage space. Situated in a highly sought after Brooklin community, steps to schools, parks, transits & downtown shops! (id:61476)
41 Galea Drive
Ajax, Ontario
A Rare Ravine Home Where Privacy, Nature & Family Living Come Together Step into serenity with this one-of-a-kind, all-brick Tribute-built home on a premium 40 x 90.6 ft. ravine lot. With no homes on two sides, enjoy unmatched privacy and sweeping views of lush parkland, winding trails, and a tranquil pond. For discerning downsizers or smaller families, this home is a rare sanctuary that prioritizes peace, privacy, and a true connection to nature. It offers something far more meaningful than square footage refined comfort, timeless charm, and a lifestyle that nurtures both the soul and the senses. This is more than just a place to live its a home you'll fall in love with, day after day. Inside, you'll find 3 bedrooms, 3 bathrooms, and approximately 1,875 sq. ft. of sun-filled living space, plus 425 sq. ft. of finished walk-out basement. Hardwood floors flow throughout. The heart of the home thoughtfully upgraded kitchen with granite counters opens to a sunroom where floor-to-ceiling windows frame the outdoors like a living painting. Step into the fenced backyard with a large deck, covered tool sheds, and endless ravine views for peaceful mornings or lively entertaining. The finished basement features a second kitchen, oversized windows, a spacious laundry room, cold cellar with built-ins, and three mounted TVS, perfect for in-laws, guests, or rental potential. Located at Salem & Kingston, you're minutes from French Immersion schools, parks, and shopping Walmart, Home Depot, Winners, Dollarama, Cineplex, local dining, and more. Kids can safely walk to school and bike tree-lined streets in this family-friendly neighborhood. Extras include stainless steel appliances, central and mini-split A/C, central vac, and outdoor spotlight system. Retreat to your private primary suite with a spa-like ensuite and walk-in closet your serene escape at days end. (id:61476)
2576 Bandsman Crescent
Oshawa, Ontario
Absolutely stunning 2022-built Tribute detached home situated on a premium corner lot in one of North Oshawas most desirable neighborhoods. This spacious and modern 4+2 bedroom, 5 bathroom home offers approximately 3,000 sq. ft. of luxurious living space plus a fully finished basement with a separate entranceperfect for extended family or rental income. Featuring over $100,000 in upgrades, the main floor boasts gleaming hardwood floors, smooth ceilings, oak staircase, and a chef-inspired kitchen with quartz countertops, a large central island, and stainless steel appliances. The bright, open-concept layout flows into a cozy family room with a gas fireplace. Upstairs, the primary suite includes a walk-in closet and a spa-like 5-piece ensuite, with three additional spacious bedrooms and two more full bathrooms. The professionally finished basement includes two bedrooms, a full bath, and private access. Enjoy parking for up to 8 vehicles with a double-car garage and extended driveway. Conveniently located within walking distance to top-rated schools, and just minutes from Hwy 407, Durham College, UOIT, Costco, and over 1.5 million sq. ft. of shopping. This move-in-ready home offers exceptional comfort, style, and investment potential in a prime location. (id:61476)
505 Crerar Avenue
Oshawa, Ontario
Welcome to this beautifully updated home nestled in a quiet, family-friendly neighbourhood just minutes from the 401 and major shopping amenities. Renovated in 2016 and freshly painted in 2025, this property is move-in ready with a long list of upgrades including lighting, plumbing, electrical, furnace, A/C, and stylish vinyl flooring throughout. The main floor features two bright bedrooms, a 4pc bathroom (2016), and an open-concept living space that flows seamlessly into the kitchen (2016). The lower level with a separate entrance reveals a fully equipped second kitchen (2016), additional bedroom, and full 3pc bathroom (2016) making it a perfect in-law suite. Step outside to enjoy the expansive backyard and brand-new patio added in 2025, ideal for summer barbecues, entertaining, or peaceful relaxation. The freshly landscaped front yard adds curb appeal to this already impressive home. A rare combination of comfort, convenience, and versatility this home has it all. Property is being sold as a single family residence. (id:61476)
205 Grenfell Street
Oshawa, Ontario
Charming Updated Bungalow in Prime Central Location! You're just a short walk away from the Oshawa Centre, offering a wide array of shopping and dining options. Public transportation, banks, and various restaurants are also conveniently within walking distance. Commuters will appreciate the quick and easy access to Highway 401, just minutes away. This beautifully updated 3+1 bedroom bungalow is ideally situated in a vibrant and convenient central neighbourhood. Enjoy picturesque views overlooking a lovely park and playground, perfect for leisurely afternoons or a safe space for children to play. Bright and cozy home offers an inviting open-concept layout, ideal for modern living and entertaining. Step inside to find an updated kitchen and bathroom, complementing the home's warm and welcoming atmosphere. The main floor boasts three spacious bedrooms, while the finished basement offers an additional bedroom, providing ample space for family, guests, or a home office. A separate entrance to the basement adds valuable flexibility and potential. (id:61476)
1129 Cameo Street
Pickering, Ontario
Welcome To This Newly Built Detached Home In The New Seaton Area Of Pickering By Lebovic Homes. This Incredible Home Features An Amazing Bright Sun-filled Layout, Hardwood Floors, Spacious Kitchen & Situated On A Premium Lot. Main Floor Offers An Open Concept Layout With A Spacious Living Room, Separate Formal Dining Room & A Grand Eat-In Kitchen With Walk-out To Deck. Second Floor Offers Three Generous Sized Bedrooms With Large Windows. Primary Bedroom Features A 4-Piece Ensuite, Large Walk-in Closet & Massive Windows To Enjoy The Surrounding Greenspace. This Neighbourhood Is Surrounding With Trails, Parks & Upcoming Commercial Plazas. (id:61476)
3265 Country Lane
Whitby, Ontario
Absolutely Stunning Fully Renovated Detached Home, Offering Approximately 3,400 Sq. Ft. Of Living Space, Nestled In The Highly Desirable Williamsburg Neighborhood! This Beautiful Home Has Exceptional Privacy With No Front House, Providing A Clear And Open View Of The Neighborhood! As You Enter, Youll Be Greeted By A Modern Foyer With A Mirrored Closet, Setting The Tone For The Rest Of This Stunning Home. The Combined Living And Dining Area Features Gorgeous Hardwood Floors And Pot Lights Throughout, Creating A Bright, Inviting Atmosphere. The Separate Family Room Provides A Cozy Fireplace And Large Windows, Making It The Perfect Space For Relaxation. The Fully Renovated Kitchen Featuring Stainless Steel Appliances, A Chic Backsplash, A Breakfast Bar Plus A Walk-out To The Spacious Fully Fenced Backyard With A Huge Deck And Two Side Entrances Makes Outdoor Entertaining A Breeze. Head Upstairs, And Youll Discover 4 Bedrooms, Each With Laminate Flooring And Ample Closet Space. The Primary Bedroom Has A Luxurious 5-piece Ensuite Bathroom And A Large Walk-in Closet. The Additional Bedrooms Are Perfect For Children, Guests, Or A Home Office. Finished Basement Featuring A Large Recreation Area, A Kitchenette, And An Additional 2 Bedrooms/Office Space. With Laminate Flooring, A Spacious Bedroom, And A Modern 3-piece Bathroom, The Basement Provides The Perfect Space For Guests Or Family Members To Enjoy Their Own Privacy. Located Just Minutes From Highways 412, 407, And 401, Providing Easy Access To All Parts Of The GTA. You'll Love The Proximity To Two Top-rated Schools Within Minutes Away: Williamsburg Public School And St. Luke The Evangelist Catholic School. Plus, You're Surrounded By Lush Parks Like Medland Park, Baycliffe Park, And Country Lane Park, Perfect For Outdoor Activities. Nature Trails, Shopping Malls, And Public Transit Options Are All Just Steps Away. This Is A Rare Opportunity To Own A Home In One Of Whitby's Most Sought-after Neighborhoods. (id:61476)
54 Mccrimmon Crescent
Clarington, Ontario
Welcome to 54 McCrimmon Cres, a beautifully maintained and freshly painted home located in the desirable Waverley Road area. Nestled in a sought-after family neighborhood, this property offers a perfect blend of comfort and functionality. This charming home features 3+1 spacious bedrooms and 4 well-appointed bathrooms, along with a convenient in-law suite in the walk out basement. Enjoy a stunning, fully fenced yard that provides both privacy and ample outdoor space for relaxation or entertaining. Recent updates make this home truly special, including a brand-new kitchen, Freshly painted, a modern gas fireplace in the basement, Updated Bathrooms, a new deck to enjoy barbequing, and a freshly paved driveway that enhances curb appeal. See Feature list attached for a full list of updates! Don't miss your chance to make 54 McCrimmon Cres. your new home! (id:61476)
19 Wallace Drive
Whitby, Ontario
**OFFERS ANYTIME** Why compete? Add this one to your list to show! Welcome to this Bright, Beautiful Freehold, End Unit Townhome with a Backyard (no Maintenance or POTL fees). 1827 sq.ft of living space. This townhome offers a sunny, spacious, open concept Main floor with a large Living room, Dining room and Kitchen allowing for great entertaining and conversation. Walk-out from the Dining room and enjoy your private side yard and backyard for those Summer BBQs, a rare find these days for some townhomes. The Primary bedroom is large enough for a King size bed and features a 4pc. ensuite. Additionally there are 2 other large Bedrooms and the main Bathroom. The basement is finished with a cozy Rec. Room, a separate Laundry room and an area that can be used for a Study/Office. Perfectly located close to shopping, schools, Park, Rec. Centre and Highways, this home is a winner and a must see. (id:61476)
112 - 1715 Adirondack Chase
Pickering, Ontario
Fantastic end-unit townhome features the living room and kitchen on the main level. The layout is well thought out and there is only one set of stairs. Boasting 1126 square feet, this is one of the largest units on Adirondack Chase. Direct access to the garage from the home and conveniently located close to the kitchen and main living area. The private driveway and garage, allow for parking 2 cars. This home has been very well cared for by the owners. The main floor is a large, open space, featuring 9-foot ceilings. The kitchen, while having lots of storage space is bright and inviting with the breakfast bar island providing extra seating for entertaining. Pot lights on the main floor give a modern vibe and tons of lighting and showcase the stainless steel appliances. The main floor also has wide-plank laminate flooring and a nice-sized balcony providing an outdoor space for barbeque cooking and relaxing. The main floor also has a 2-piece powder room and upgraded hardwood stairs to access the garage and lower level. The brand new (2025) washer and dryer is located perfectly beside the 2 large bedroom spaces. The primary bedroom has ample closet space and direct access to the full 4-piece washroom and the 2nd bedroom has a home office nook perfect for a desk space. There are 2 entrances to the home and easy access to garbage/recycling/green bin pickup on your driveway. Lots of storage throughout the home. This home Is move-in ready and perfect for first-time buyers, investors as well as down-sizers. (id:61476)
9 Fenwick Avenue
Clarington, Ontario
Welcome to this beautifully maintained 3-bedroom, 2-bathroom home located in the heart of a peaceful and desirable community This inviting property features a spacious open floor plan with plenty of natural light, a modern kitchen with stainless steel appliances, and a cozy living room perfect for family gatherings. The master suite includes W/Outs Onto Deck, while the additional bedrooms offer ample space and flexibility.Step outside to enjoy the fully fenced backyard ideal for entertaining, gardening, or relaxing on a sunny afternoon. The home also includes a One-car garage, central heating and cooling, and recent upgrades Kitchen cabinets.Close to schools, parks, shopping, This home is perfect for anyone looking for comfort, convenience, and charm. (id:61476)
24 Dumaine Street
Whitby, Ontario
Absolutely Stunning 3-Year-Old Detached Home! Welcome to this exquisite 5-bedroom home, one of the most sought-after models in the neighborhood, featuring a sleek and modern elevation. Boasting a bright, sun-filled open-concept layout, this home is designed to impress with soaring 10-ft ceilings, expansive windows, and rich hardwood flooring throughout the main floor. Enjoy formal living and dining rooms complete with a cozy fireplace perfect for entertaining or relaxing. The gourmet kitchen is a chefs dream, showcasing quartz countertops and ample space for culinary creativity. The primary suite features a luxurious walk-in closet and spa-inspired amenities. Located in a peaceful, family-friendly neighborhood just minutes from top-rated schools, shopping, dining, recreation, and easy access to Highways 412, 407, and 401. (id:61476)
40 Lovegrove Lane
Ajax, Ontario
Exceptional Opportunity to Own a Main Floor Corner Unit Bungalow with 2 Bedrooms and 2 Baths in Central Ajax! Built by Coughlan Homes, this stacked townhouse is ideally situated near shopping, dining, recreation centers, and easy access to Highway 401. Impeccably maintained, bright, and spacious, this unit features an open-concept layout, an oversized primary bedroom with an ensuite, and upgrades throughout, including stylish California shutters. Comes with convenient parking and a detached garage right out front. Enjoy the convenience of walking everywhere! (id:61476)
354 Rouge Hill Court
Pickering, Ontario
A Beautiful Home Located in a Demand Area and Set In a Wonderful Neighborhood, Surrounded By Multi-Million Dollar Homes. This 4 Bedroom,3 Bathroom, 2 Story Home With Over 3000 Sqft. Huge Family-Sized Kitchen W/Granite Counters, Over-Sized Master Bedroom With 6pcs Washroom. The Oversized Double-Car Garage Provides Ample Space for Vehicles and Storage. Close To All Amenities Including Rouge Hill & Pickering Go Stations, Well known & Top-rated Schools (Incl. E.B. Phin PS), Shopping, Restaurants, Easy access to Hwy 401, & Much More. (id:61476)
861 Rexton Drive
Oshawa, Ontario
Nestled on a premium 42-ft wide lot in the sought-after Harmony Creek neighborhood, this stunning detached home offers the perfect blend of space, luxury, and functionality. Boasting 5 spacious bedrooms upstairs, a convenient main-floor in-law suite, and 5.5 beautifully appointed bathrooms, its ideal for large or multi-generational families.Step inside to discover a thoughtfully designed open-concept layout with soaring 9-ft ceilings on both levels, rich hardwood floors, and a striking brick and stone exterior. Every inch of this home is upgraded with high-end finishes that exude style and comfort.Enjoy the best of Oshawa livingjust minutes from Harmony Valley Conservation Area, scenic walking trails, top-rated schools, lush parks, Hwy 407, and all your favorite shopping and dining spots.This is more than a homeits a lifestyle. Dont miss your chance to make it yours! (id:61476)
201 - 1865 Pickering Parkway
Pickering, Ontario
Welcome to 1865 Pickering Pkwy, recently built, modern 3-storey townhome in the sought-after Citywalk community! Offering spacious and stylish living space, this 3+1 bedroom, 2.5 bath home is designed for comfort and convenience. Enjoy a bright, open-concept layout with upgraded finishes and no carpet throughout.The ground floor features a spacious foyer, large closet, and a versatile bonus roomperfect for a home office, workout area, or kids playroom. On the main level, enjoy a sun-filled living and dining space with a walk-out to the balcony, paired with a contemporary kitchen featuring stainless steel appliances, a large island, and ample cabinet storage.Upstairs, the primary bedroom includes a walk-in closet and private ensuite bath. Two additional bedrooms and a full bath complete the level. Parking for two with an attached garage and driveway.Bonus: The rooftop area is currently unfinished but offers incredible potential for a private terrace or entertainment space with skyline views.Located minutes from Hwy 401, Pickering GO, schools, parks, and shopping. A perfect blend of style, size, and future potential! (id:61476)
23 Walter Clifford Nesbitt Drive
Whitby, Ontario
Welcome to this beautifully upgraded, move-in ready home situated on a premium corner lot with no sidewalk, offering great curb appeal and extra driveway space for up to 4 cars plus a 2-car garage. Step inside to a large, open entryway with hardwood oak floors throughout, including the stairs. The main floor features modern light fixtures, pot lights in the kitchen and living room, and new blinds throughout. The kitchen comes equipped with built-in appliances (microwave and oven), a breakfast bar with a separate kitchen island, a gas stove, perfect for daily use and entertaining. Upstairs, every bedroom includes a walk-in closet. The primary bedroom features a coffin 10-ft ceiling, double sink vanity, a walk-in standing shower, and a soaker tub. The Jack & Jill bathroom also includes a double vanity, and a spacious open loft provides additional living space. The upper-level laundry room includes new Samsung appliances and extra storage. But wait, it gets better! This spacious property comes with a FULLY LEGAL BASEMENT apartment that features 2 bedrooms, 2 full bathrooms, a dedicated office space, walk-in closet with ample walking space, pantry, storage room, and its own private laundry. It has an open concept layout, pot lights, new appliances, and can generate a rental income of $2500/month. A separate walkout entrance ensures full privacy for both units. The fenced backyard offers full privacy with interlocking stone, exterior pot lights, and a gas line for BBQs ideal for outdoor enjoyment. This home blends thoughtful upgrades with functional design perfect for families or investors. Don't miss your opportunity to own a turn-key property with income potential in a prime location in Whitby, ON. (id:61476)
16 Intrepid Drive
Whitby, Ontario
3,032SF of livable space and near $400K in renos. This stunning home was updated over a six-year period and offers three-plus-one bedrooms, four bathrooms and is situated on a corner lot. Tasteful modern updates were completed in neutral tones and high-end finishes. You enter the home into an inviting foyer with heated ceramic flooring and floating circular staircase with oak risers. To the left, a main floor powder room and separate laundry room with garage access and to the right, an open-concept living and dining room with large windows that let in natural light and views of mature trees and greenery. The main floor family room, visible from the foyer is open to the kitchen and has a cozy gas fireplace. The kitchen, completed in 2021, is a showstopper that features custom-built cabinetry, in a two-tone oak and white finish, with integrated fridge and built-in dishwasher. The sleek central island has a quartz waterfall countertop and provides extra counter space and area for seating. The kitchen has a water filter, custom tile backsplash and high-end appliances. A sliding glass door leads to a large deck overlooking the landscaped backyard. The bright and airy second floor features a skylight at the top of the stairs. All three bedrooms have custom closets and the primary is complete with ensuite and soaker tub making it the perfect personal retreat. An additional bedroom can be found in the spacious basement and it includes a semi-ensuite, built-in desk and walk-in closet. The dedicated recreational room has a wet bar, custom cabinetry, quartz counter and wall backsplash complete with fridge and built-in dishwasher. This home offers central air conditioning, a two-car garage and rough-in for an electric vehicle charger. There are pot lights in every room and in the soffits surrounding the exterior which provides downlighting and enhanced visibility. The home was updated with energy-efficient windows in 2018 (main floor) and 2022 (basement). CHECK OUT THE VIDEO! (id:61476)
83 Ashbury Boulevard
Ajax, Ontario
Welcome to 83 Ashbury Blvd, located in highly desirable South Ajax. This exquisite 4-bedroom, 3-bathroom home is nestled in the beautiful and quiet lakeside neighbourhood. From the moment you step inside, you are greeted by soaring vaulted ceilings that create an airy and inviting atmosphere. The elegant dining room is perfect for hosting family dinners or special gatherings. With ample space and a warm ambiance, it provides a welcoming setting for creating lasting memories over meals. The spacious family room is the heart of the home, featuring large windows that fill the space with natural light. Open to the kitchen area, it creates the perfect setting for gatherings and everyday living with a w/o to a beautiful deck and gazebo. A cozy fireplace adds warmth and charm making it an inviting space to relax with family and friends. This home offers 4 generously sized bedrooms, providing plenty of space for family and guests. The spacious primary bedroom is a true retreat, featuring a private ensuite and a walkout to a balcony where you can enjoy your morning coffee. One of the bedrooms can easily be turned into a home office, offering a quiet and comfortable workspace for remote work or study. The unfinished basement offers endless possibilities to customize the space to suit your needs. Whether you envision a home gym, recreation room or additional living space, this blank canvas is ready for your personal touch. With a convenient 2-car garage offering direct access to the home, everyday living is made easy. Located just moments from the lake, parks, walking trails, schools, shopping this home offers the perfect blend of tranquility and modern convenience. Don't miss this incredible opportunity. (id:61476)
1519 Honey Locust Place
Pickering, Ontario
OUT OF A MAGAZINE *** This home is an absolute show stopper!!! Fully Upgraded Over $300k In Upgrades. Design Inspired By The Robinson Model Home. All 3 Levels Boast 9Ft Ceilings, The Double Door Entrance Opens To Lrg Foyer With Marble Style Tiles and Custom Built In Nook, Hardwood Floors Thru Out. Main Floor Features Large Principal Rooms - Combined Living/Dining Perfect Open Concept Layout Built For Entertaining. The Chefs Kitchen Offers Upgraded Dbl Cabinets, Water Fall Quartz Counter and Backsplash, High End S/S Appliances, Extended Centre Island & Eat In W/Custom Bench B/I and Walk Out To Yard. Impressive Full Floor To Ceiling Fireplace Wall In Family Room. Entrance From Home To Garage W/Lrg Mudroom and W/I Closet. Electric Car Plug In Garage. Upgraded Powder Room. Oak Staircase Leads To 2nd Floor With 4 lrg Bedrooms Each With W/I Closets. Convenient 2nd Floor Laundry. Primary Retreat Boast Tray Ceiling, Huge W/I and Spa Like 5 Pc Ensuite Bath. Lower Level Awaits Your Personalized Touches - Has Separate Entrance. 200 AMP. HWT (tankless) Owned, EV Car Ready** Conveniently Located Just Minutes To All Town Amenities Hospital, Shopping Mall, Restaurant, Schools, Parks & Lots More, Easy Access In Minutes To Highway 407 & 401, Close to Hwy 7 & 412 the community is the newest upcoming in Pickering with a new school set to open in September 2025, along with a brand-new recreation center and shopping complex within walking distance. This is a rare opportunity to own a luxurious home in a prime location don't miss out!!! (id:61476)





