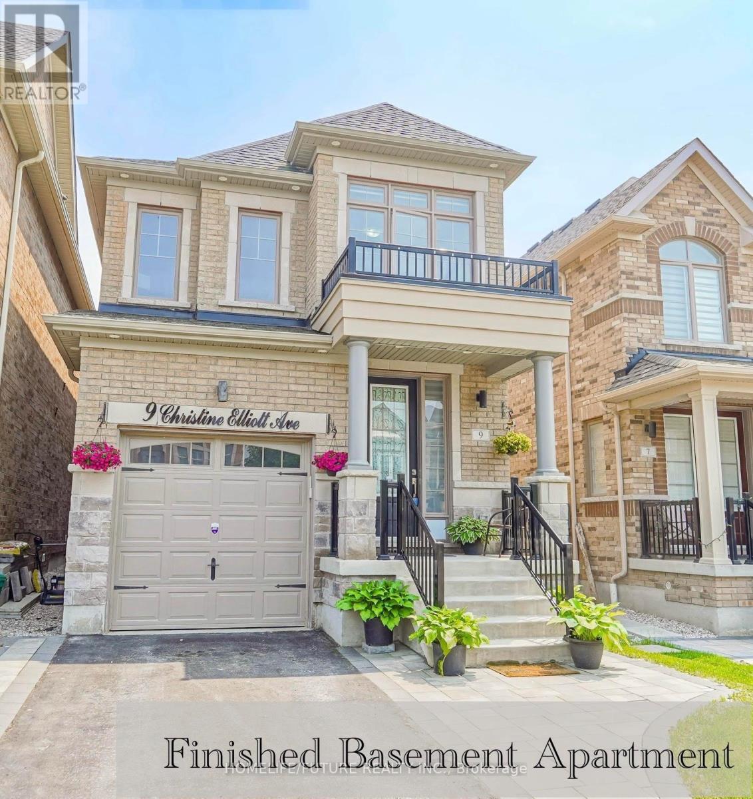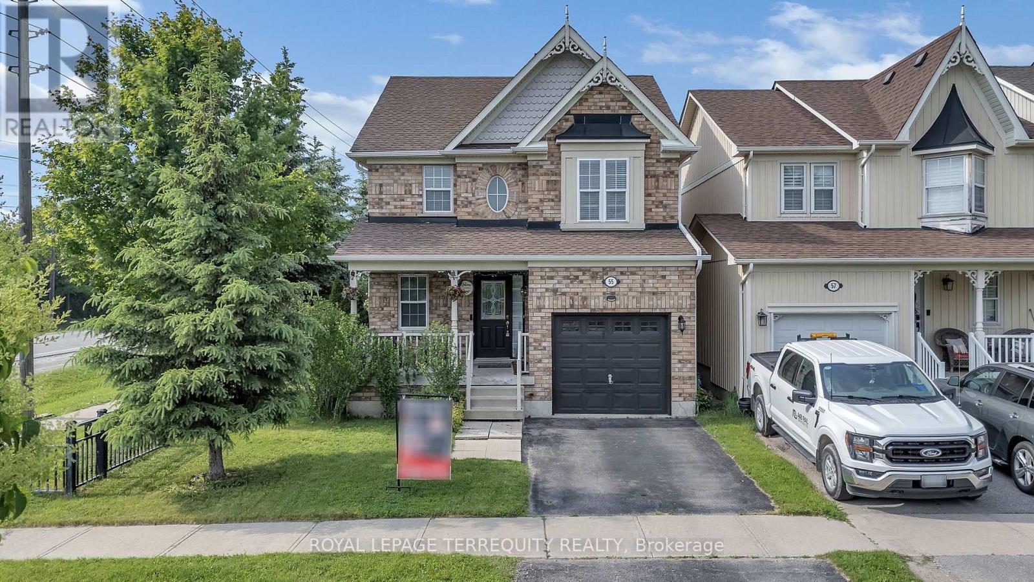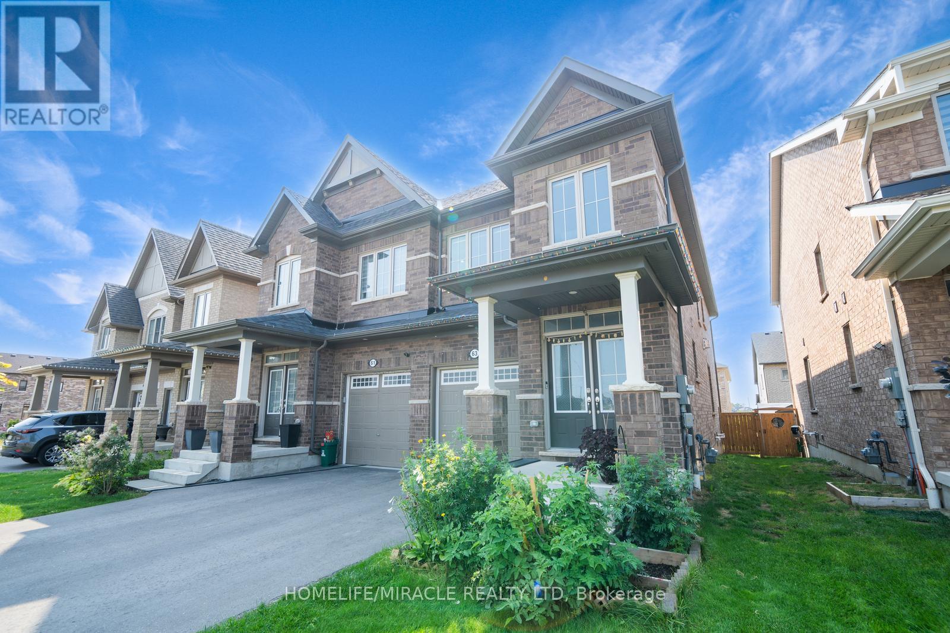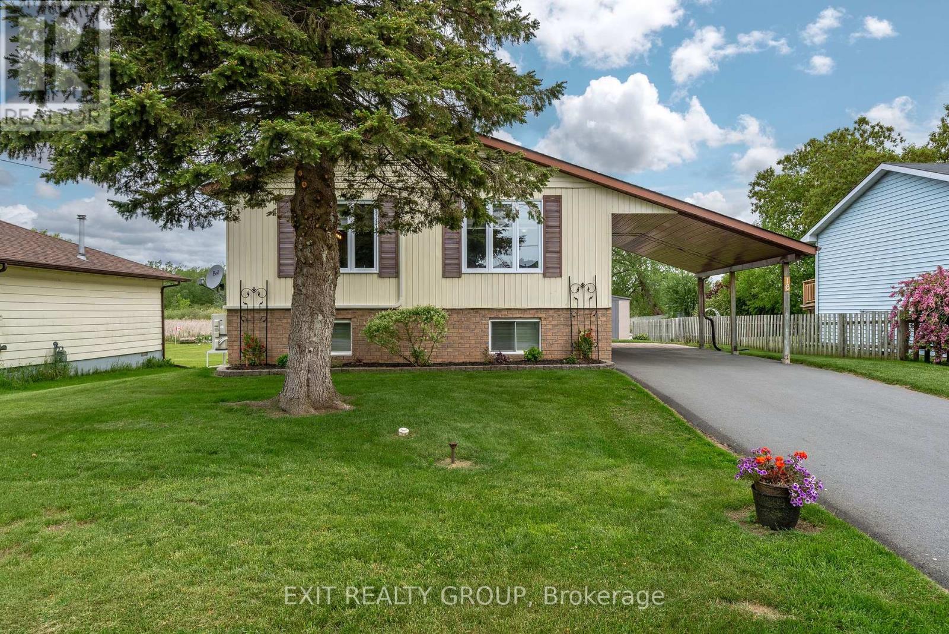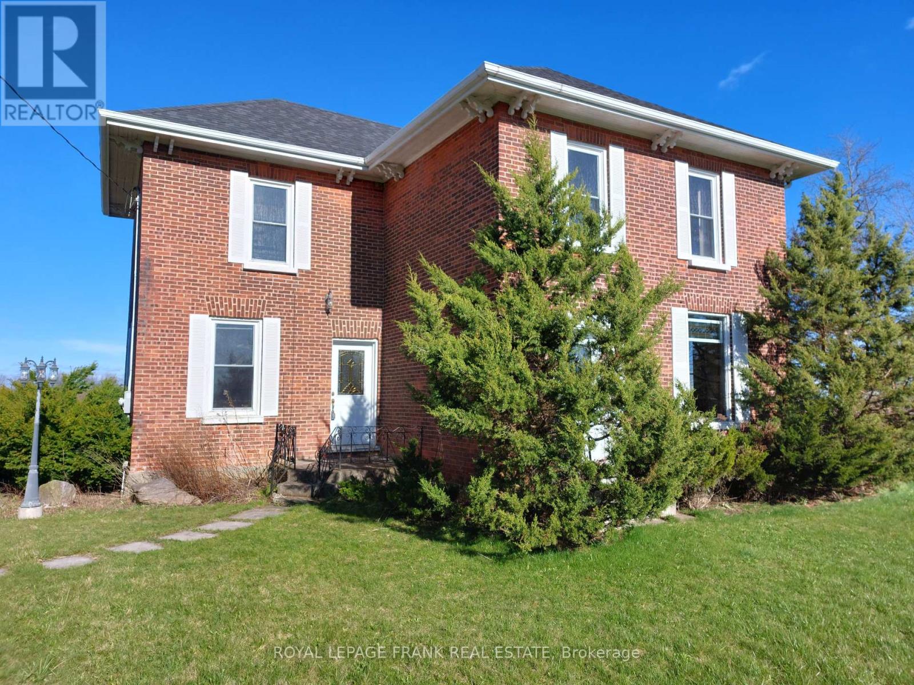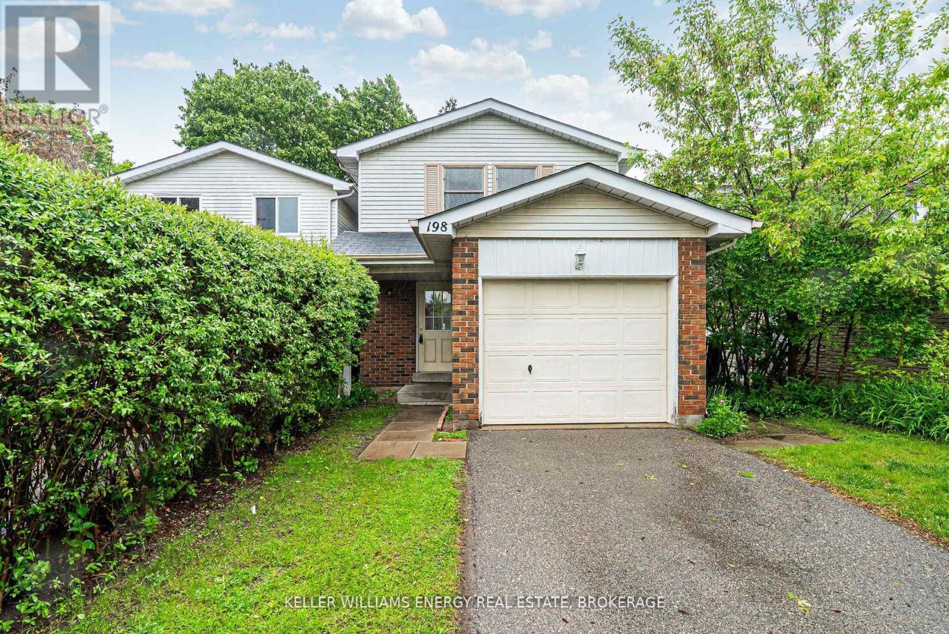9 Christine Elliott Avenue
Whitby, Ontario
Welcome to "9 Christine Elliot Ave", Situated in the most prestigious family-friendly Neighborhood in Whitby. A Modern Gem with Income Potential! This unique 4 bedroom sun-filled home offers luxury living space, many features and upgrades, plus a fully finished basement with a 2-bedroom apartment and separate side Entrance - perfect for multi-generational living or rental income. This spacious home features an open-concept layout, 9ft ceilings on main level, Hardwood floor through out, Interior and Exterior Portlights. Elegant finishes throughout. The chef-inspired kitchen boasts Quartz countertops, stainless steel appliances, and a large island - ideal for entertaining. Upstairs, the oversized primary suite includes a spa-like enSuite and walk-in closet, while each additional bedroom consists more space never lacking natural Light. Laundry room conveniently located on the 2nd level. The basement apartment includes its own kitchen, laundry, 2 bedrooms, full bathroom, and a private entrance - offering excellent rental income potential or comfortable guest accommodation. Currently rented for $2000.No Houses facing backyard. Close to schools, parks, shopping, Spa and major highways 401/412/407, this home blends luxury, space, and practicality in one exceptional package (id:61476)
55 Beaumaris Crescent
Whitby, Ontario
Great Value In The Fabulous Community Of Brooklin! Almost 1800 Sq Ft Design Welcomes You With An Inviting Front Porch And An Interior Flooded With An Abundance Of Natural Light From Extra Windows And No Homes On One Side! Spacious Kitchen With Breakfast Room & Walk Out To Patio, Hardwood Floor In Living & Dining And Main Floor Family Room. Hardwood Staircase With White Risers & Pickets Leads To The Primary Suite Featuring A Large Walk In Closet And 4 Piece Ensuite With Separate Shower, Soaker Tub And Oversized Vanity. A Quaint Oval Window In The 2nd 4 Piece Bathroom Services The Additional 2 Bedrooms. Powder Room Is Tucked Away On The Mid Level Leading To The Basement Awaiting Your Vision & Personal Touch. 2 Minutes to HWY 407,Close to all amenities. ** This is a linked property.** (id:61476)
63 Auckland Drive
Whitby, Ontario
Modern 4-Bedroom Semi-Detached Home in the Whitby's Newest Community. Welcome to this stunning 4-bedroom, semi-detached home, located in one of Whitby's newest and most sought-after communities. Perfectly blending modern architecture with functional living spaces, this nearly-new property is ideal for growing families, professionals, or anyone seeking a contemporary lifestyle in a vibrant, emerging neighborhood. Key Features: Open-Concept Living: Enjoy a bright and spacious open-concept layout, with a large living and dining area that's perfect for entertaining and family gatherings. Gourmet Kitchen: A modern kitchen equipped with premium appliances, sleek cabinetry, and plenty of counter space to inspire your culinary creativity. Elegant Master Suite: The master bedroom offers a private retreat with an en-suite bathroom and a spacious walk-in closet. Three Additional Bedrooms: Three generously-sized bedrooms, perfect for children, guests, or a home office. Private Backyard: A low-maintenance backyard that provides plenty of space for outdoor activities, BBQs, or simply relaxing with family. Convenient Parking: Driveway parking for two cars, with easy access to the home's entrance. Energy-Efficient & New Build: Built with the latest energy-efficient features and high-quality materials, offering peace of mind and low maintenance for years to come. Nestled in a growing and family-friendly community, this home is just minutes from local parks, schools, shopping, dining, and major transportation routes. With easy access to the 401 and GO Transit, commuting to Toronto or other nearby cities is a breeze. A fantastic opportunity to own a piece of Whitby's thriving new development. Schedule your viewing today and make this beautiful house your new home! (id:61476)
1544 Connery Crescent
Oshawa, Ontario
A fantastic opportunity to own a semi-detached home in Oshawa, just steps from Lake Ontario and the beautiful waterfront trails. This 3-bedroom home features a renovated kitchen with stainless steel appliances, plus a walkout from the main floor to a deck and private fenced yardperfect for summer BBQs. The spacious primary bedroom is over 16 ft, with two other good-sized bedrooms. The finished basement offers a cozy rec room, great for movie nights or a home office. Two bathrooms and the home is in excellent shape. Walk to baseball diamonds, Tims, and just 5 mins to the GO station and 401. A great starter or investment! (id:61476)
6 Lurosa Crescent
Whitby, Ontario
This bright and spacious all-brick, fully detached home is nestled in the highly sought-after Taunton North Whitby community! Offering 1,432 sqft of beautifully appointed living space PLUS a fully finished basement with brand new flooring (2024), a second kitchen, 3-piece bath, perfect for an in-law suite or extended family living. Truly move-in ready, this home has been meticulously maintained and thoughtfully upgraded, allowing you to settle in comfortably from day one. Boasting standout curb appeal on a premium 34ft wide lot, a widened 3-car driveway, direct access to the home from the garage, and a beautiful double door entry. Upgraded crisp white kitchen and stainless steel appliances, spacious living room with a cozy gas fireplace, open-concept and walkout to the deck, ideal for effortless entertaining or unwinding in comfort. Tons of large windows throughout the home, including a striking skylight over the staircase, fill the home with natural light. Roomy Primary retreat suitable for a King-sized bed, complete with walk-in closet and 3pc ensuite. Two additional generously-sized bedrooms offer ample closet space and large windows. Topping it off, the basement also features a spacious laundry room, cold room (cantina), and generous storage throughout. Step out onto the gazebo and dine alfresco on the deck, while the kids enjoy the newly upgraded pool (2024) and roam free in the fenced backyard -- perfect for summer BBQs this summer -- a dream setting for your best summer memories. Located just steps to Robert Munsch Public School with Child Care (before & after school)! Minutes from historic downtown Whitby with farmer's markets, local shops, dining, & year-round events. Enjoy easy access to the 407, 401 & Whitby GO, plus nearby shopping, community centre & the renowned Thermea Spa Village. This North Whitby gem stands tall and truly has it all. (id:61476)
242 Kenneth Cole Drive
Clarington, Ontario
Welcome to this stunning brand new 4-bedroom detached home in Bowmanvilles sought-after Northglen community. Boasting plenty of bright, open living space, this home features 9 ft ceilings on the main floor, 8 ft ceilings upstairs, a grand double-door entry, and a stylish full brick and stone exterior. This home welcomes families with an upscale kitchen and living room to spend your days. Enjoy easy access to schools, Hwy 401/407, and the new Northglen park with splash pad just a short walk away. *SELLING AS IS* (id:61476)
3370 Thunderbird Promenade
Pickering, Ontario
Absolutely Stunning ! This Two year New End unit freehold Townhouse comes with 4 Bedroom 3.5 Washroom, in-Law Suit with 4 Pc Ensuite washroom.Indulge in the expansive oversized windows allowing in tons of natural sunlight, a sleek open-concept kitchen adorned with quartz countertops and stainless-steel appliances.Convenience meets functionality with the washer and dryer located on the second floor, ensuring effortless laundry days. With a two-car garage for added convenience. located in a new neighbourhood just minutes away from major shopping centres schools, parks, and easy access to Pickering and Ajax GO Station, Hwy 401, 407, Markham, Scarborough, and Pickering Town Centre. (id:61476)
22 Northern Dancer Drive
Oshawa, Ontario
Spectacular Tribute Built Model Home With 4Br & 4Wr(2412 Sq.Ft), Basement Apartment With 4 Br & Sep Entrance Offering Great Income Potential, 9Ft Ceiling On The Main Flr, Gourmet Kitchen With Custom Counters, Upgraded Cabinets, Centre Island, Backsplash, Great Rm With Custom Shelves, Maple Stairs And Floor, All Br With W/I Closet, Interior & Exterior Pot Lights, Located Minutes From The 407, Durham College, Uoit, Schools, Parks And Shopping. (id:61476)
16 Queen Street W
Brighton, Ontario
Welcome to this charming 4-bedroom, 1.5-bath raised bungalow in the heart of Brighton, an ideal home for growing families or those seeking a peaceful lifestyle near the water. Nestled in a quiet, family-friendly neighbourhood, this lovely home is just a short stroll to Lake Ontario, scenic walking trails, a playground, marina, and the Brighton Yacht Club. Step inside the bright and spacious main level, where you'll find an updated kitchen that seamlessly flows into the open-concept dining and living areas perfect for entertaining or everyday family life. Two generously sized bedrooms and a stylish 4-piece bathroom complete the main floor. The lower level offers a warm and inviting rec room featuring a large electric fireplace, a third & fourth bedroom, a convenient 2-piece bathroom, laundry area, and ample storage/utility space ideal for extended family or guests. Enjoy outdoor living in the partially fenced backyard, which backs onto peaceful green space for added privacy and tranquility. Additional highlights include a brand-new roof and a covered carport for convenient parking. This beautifully maintained home combines comfort, location, and lifestyle - don't miss your chance to make it yours! (id:61476)
7215 Old Scugog Road N
Clarington, Ontario
Century brick farmhouse on approx. 94.5 acres, on two road frontages (Old Scugog & Conc. 7). 35'x54, implement barn attached double garage with loft and access to house, w/o to deck. Home and Property being Sold in where is condition no representations or warranties. **EXTRAS** Updated: Most Windows, Shingles (except for roof on the north side of the garage), Eves, Vinyl Siding (id:61476)
1469 Altona Road
Pickering, Ontario
Nestled in one of Pickering's most prestigious neighborhoods, surrounded by executive homes, this expansive property offers a rare opportunity for discerning buyers. Set on a generous lot, this unique property features a main residence along with a secondary dwelling, complete with its own address and an attached garage perfect for extended family, rental income, or a private home office. With endless possibilities to customize, expand, or develop, this remarkable property presents a rare chance to own a piece of Pickering's finest real estate. (id:61476)
198 Ormond Drive
Oshawa, Ontario
Surprisingly Spacious! Located In A Desirable Oshawa Neighbourhood, This Home Offers Nearly 1,500 Square Feet Above Grade - Much More Room Than Meets The Eye, And Is Full Of Potential For Your Personal Touch! The Main Floor Includes A Convenient Powder Room, A Kitchen With A Cozy Eat-In Area, A Pantry, And Direct Access To The Backyard. The Dining Area, Highlighted By A Charming Bay Window, Is Combined With The Spacious Living Room, Which Features Large Windows And A Walkout To The Fully Fenced Backyard. Upstairs, You'll Find A Four-Piece Bathroom And Four Great Sized Bedrooms, Including A Primary Bedroom With A Walk-In Closet. The Unfinished Basement Offers Ample Storage Space And Serves As A Blank Canvas, Ready To Be Transformed Into Additional Living Space. Located Close To All Essential Amenities, Including Shopping, Dining, And Public Transit, This Home Is Full Of Potential And Ready For Someone To Make It Their Own! (id:61476)


