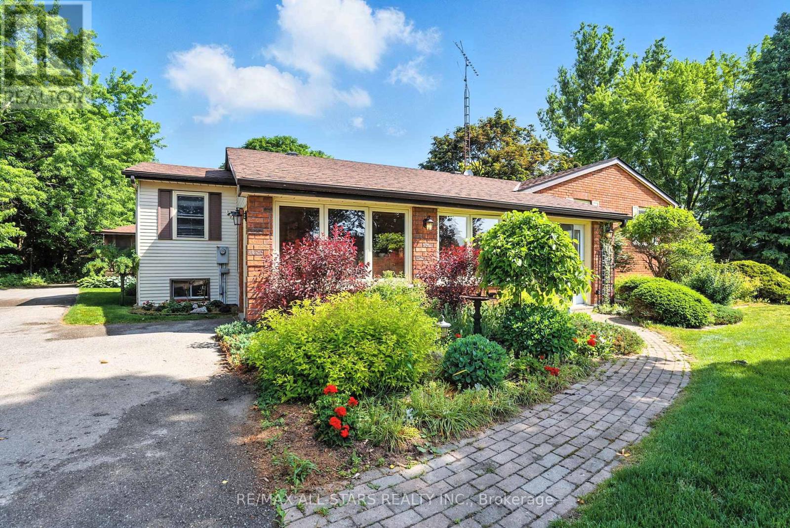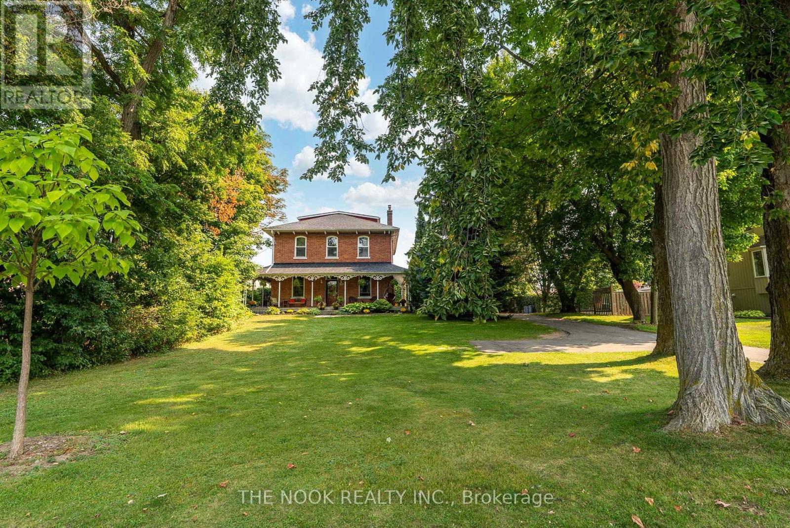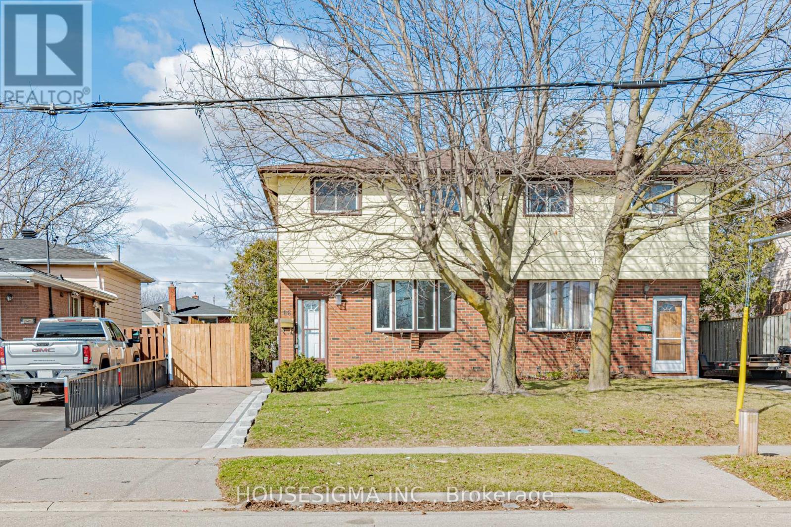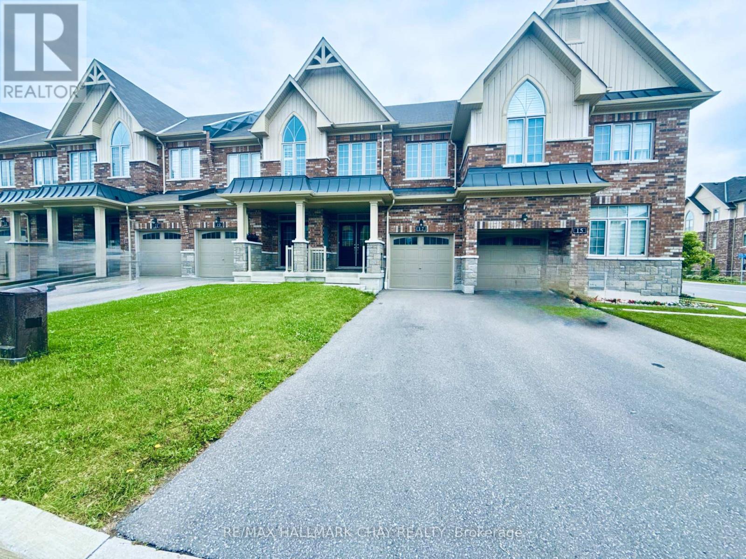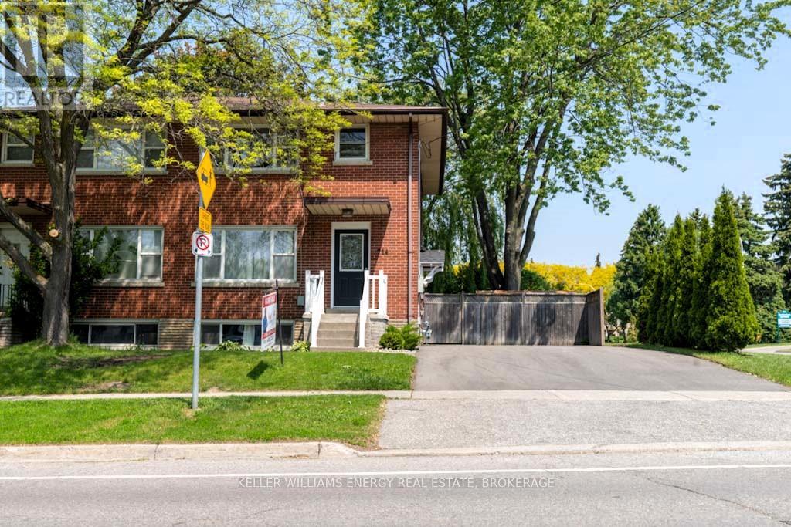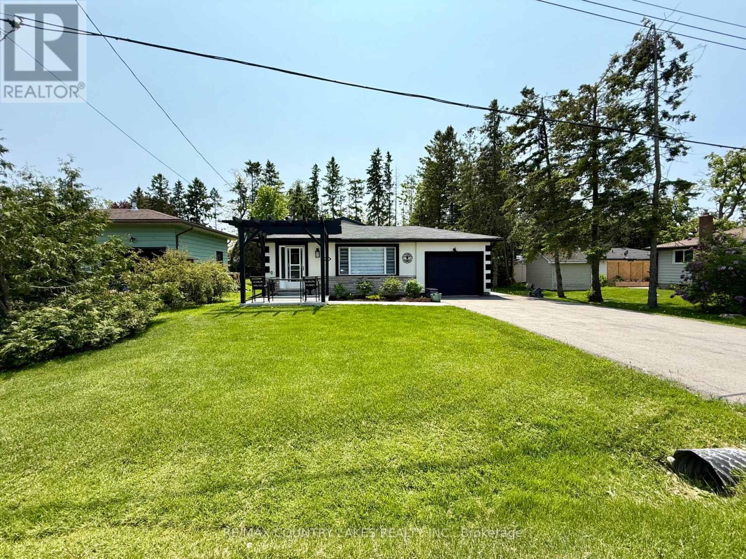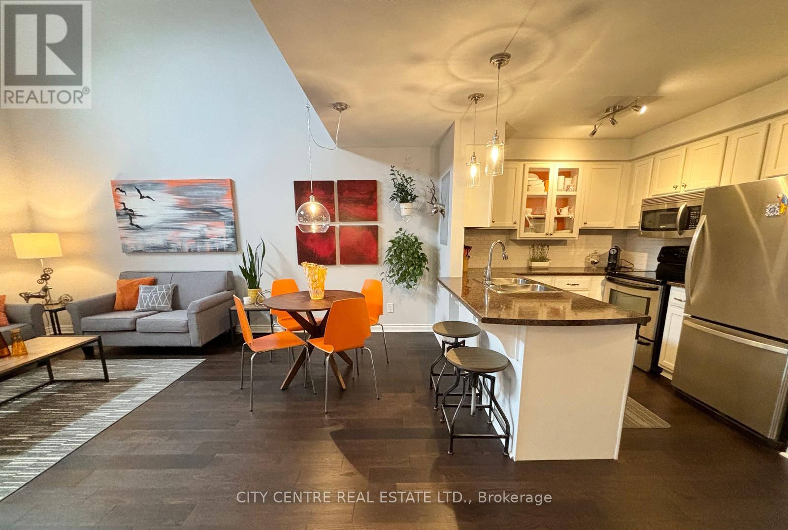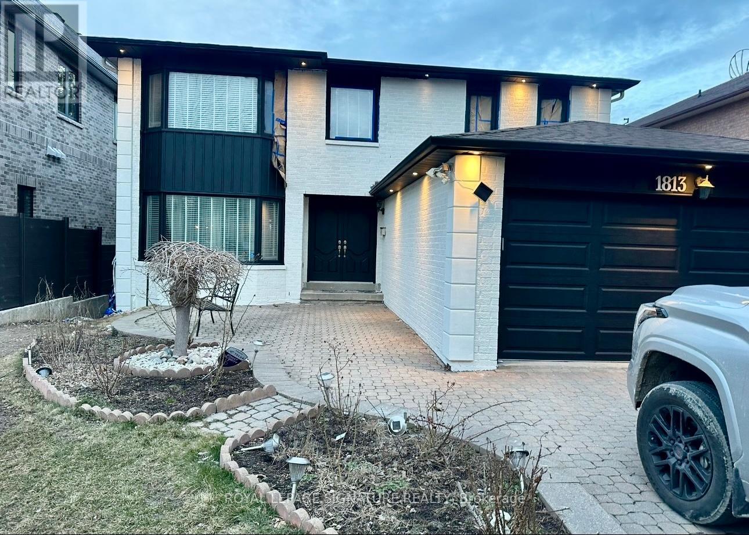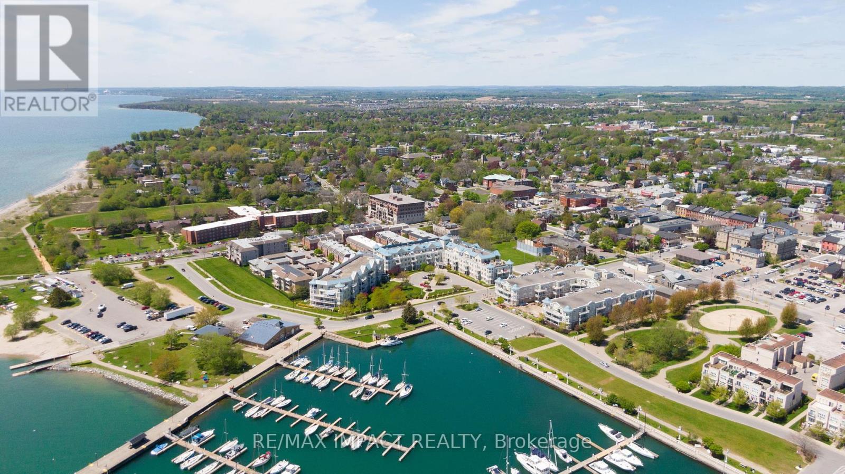1508 - 1255 Bayly Street
Pickering, Ontario
Welcome to Unit 1508 at 1255 Bayly St A San Francisco by the Bay Stunner built in 2020 by Chestnut Hill Developments. This 1-bedroom + proper den, 1-bathroom condo offers a bright, functional layout in one of Pickering's most desirable communities San Francisco by the Bay. Enjoy sweeping southwest-facing views of Frenchman's Bay and Lake Ontario from your private balcony the perfect spot to take in golden hour sunsets and calming water vistas. Inside, the open-concept kitchen features stainless steel appliances and quartz countertops, flowing into a modern living space with laminate flooring throughout (no carpet). The spacious den is ideal for a home office, study nook, or guest room. Unbeatable location just steps to Pickering GO Station, Loblaws, Starbucks, Tim Hortons, Pickering Town Centre, and Pickering City Hall with year-round events. You're also minutes from the lake, marina, waterfront trails, parks, and boutique dining at Frenchman's Bay. Parking and locker included in this well-maintained, well-managed building with strong community appeal and solid investment potential. An ideal fit for first-time buyers, professionals, downsizers, or investors looking for lifestyle and convenience by the lake. (id:61476)
740 Ball Road
Uxbridge, Ontario
Imagine 19.7 acres on the edge of town, set on a paved road, with a charming raised bungalow that offers the best of both space and comfort. Inside, you'll find three bedrooms, a light-filled open concept kitchen with beautiful solid cherry cabinets and built-in appliances and a walkout to a large deck overlooking the private, treed backyard. Enjoy a formal living and dining room, a cozy sunporch, and a full basement with a spacious family room featuring a lava stone fireplace (fireplace is as is), craft area, and workshop. Hobbyists will appreciate the oversized garage and extra covered lean for additional storage or workspace. Updated windows and doors, well pump, roof approx 10 years old (id:61476)
72 South Garden Court
Scugog, Ontario
Envision Your Dream Lifestyle Unfolding in the Highly Coveted Canterbury Common Adult Lifestyle Community, Where this Brick Bungalow Sets the Standard with its Captivating Curb Appeal, Beautifully Manicured Gardens, and Peaceful Atmosphere. Situated on a Lovely Court, Welcome to 72 South Garden! The Main Floor Offers 9' Ceilings, Crown Moulding and Hardwood Throughout, with an Eat In Kitchen, Open Concept Living Room/Dining Room and 2 Bedrooms, with the Primary Having a 3-Piece Ensuite and Walk In Closet. Additional Features Include a Convenient Entrance from the 1.5 Car Garage, Complete with a Large Double Closet and Laundry Hook Ups. The Lower Level Offers a Cozy Family Room, Third Bedroom, and Upgraded Laminate Flooring, as Well as a 3-Piece Bathroom. The Bonus of the Sun Room Provides the Perfect Setting to Unwind and Connect with Nature Amidst the Beautifully Manicured Gardens. Canterbury Common is a Fabulous Community with Activities to Join at the Club House, a Community Pool to Take Family and Friends, and Don't Forget the Walking Trails for Strolls by the Lake. Steps to Downtown Port Perry Where You Can Shop, Dine, Enjoy the Markets, Events and Festivals, and All Lake Scugog has to Offer! This Home is Waiting for YOU! (id:61476)
227 Scugog Street
Clarington, Ontario
Step into History and Live in Charm! Welcome to this captivating century home, a true Bowmanville treasure built in 1905. Rich with character and steeped in local history, this timeless beauty is just steps from vibrant Historic Downtown where charm meets convenience. Inside, old-world elegance blends seamlessly with thoughtful modern updates. With 4 spacious bedrooms and a versatile 3rd floor loft, there is room to grow, work from home, or host overnight guests in comfort. At the heart of the home is a sunny eat-in kitchen, warm and welcoming, perfect for family meals or weekend entertaining. The cozy living room, complete with a wood-burning fireplace, invites you to relax and unwind, while the formal dining room adds a touch of historic grace to every gathering. A stunning family room addition with soaring cathedral ceilings and oversized windows opens up to your own private oasis. Step outside to a lush side yard featuring a secluded hot tub tucked among mature trees. Sitting on a beautifully landscaped .41-acre lot, the backyard is made for summer living, complete with an above-ground pool, a sprawling wrap around porch and a spacious screen-in porch. There are multiple dedicated entertaining areas perfect for family BBQs or starlit evenings with friends. Location? Unbeatable. You're just minutes from top-rated schools, groceries, dining, parks, and scenic trails, everything you need, right where you want it. This is more than just a house, its a rare opportunity to own a piece of Bowmanville's past, with all the comforts of today. Timeless. Spacious. One of a kind. Don't miss your chance to call this gem home. (id:61476)
66 Waverly Street S
Oshawa, Ontario
Welcome to 66 Waverly St S. a fantastic opportunity in a prime Oshawa location! This spacious home features 4 generously sized bedrooms on the second floor, perfect for growing families or those needing extra space for a home office or guest rooms. The main floor offers a convenient 2-piece powder room, ideal for guests and everyday use. Step into the unfinished basement with a separate entrance which has second-unit, income-producing potential. Whether you're thinking of creating an in-law suite or a legal basement apartment (buyer to verify zoning and requirements), the possibilities are endless. Enjoy the fully fenced backyard, perfect for kids, pets, or summer entertaining. This home is ideally located near the Oshawa Centre, a major transit hub, multiple schools, and only an 8-minute drive to the Oshawa GO Station, making commuting a breeze. For outdoor lovers, you're just minutes from Lakefront Park West, a scenic and family-friendly area offering walking trails, green space, and recreational amenities.Don't miss your chance to own a home with excellent future potential, great location, and space to grow. Whether you're a first-time buyer, investor, or multi-generational family, 66 Waverly St S is a must-see! FORCED AIR FURNACE AND CENTRAL AIR CONDITIONER WITH VENTILATION. ELECTRIC BASEBOARD HEATING CAN BE USED OR REMOVED. (id:61476)
17 Sutcliffe Drive
Whitby, Ontario
Stunning 3-bedroom, 3-bathroom townhouse loaded with tasteful upgrades! This rarely offered spacious home features hardwood throughout and large windows that flood the space with natural sunlight. The open-concept kitchen includes a large island and a walk-out balcony perfect for entertaining. Enjoy a bright and spacious master bedroom complete with a frameless glass 5-piece ensuite. Conveniently located at the corner of Thickson and Rossland Road, just minutes to the 401/407, GO/Via Station. Built by Minto, this home blends comfort, style, and convenience seamlessly! Fenced backyard, 1 car garage and 1 driveway parking. (id:61476)
714 Dunlop Street W
Whitby, Ontario
**VACANT LEGAL TWO-UNIT** all-brick semi-detached gem, perfectly located in the heart of downtown Whitby! This is a must-see opportunity for investors, multi-generational families, or savvy homeowners looking to boost their income with a legally registered accessory apartment. Whether you're renting out the lower level or offering space for family, this property offers the perfect mix of comfort, privacy, and financial potential. The main-level unit welcomes you with an elegant living and dining area, highlighted by rich dark hardwood flooring and walkout to a large deck for summer entertainment. The spacious kitchen boasts plenty of cupboard space, while a convenient 2-piece washroom and stackable laundry add to the home's charm and practicality. Upstairs, you'll find three generously sized bedrooms, each with ample closet space and large windows that fill the space with natural light. An updated four-piece bathroom completes this level with modern finishes. The legal accessory apartment in the lower level is just as impressive! Featuring sleek laminate flooring, a modern kitchen, a cozy living area, and a private bedroom, this space is ideal for tenants or extended family. Plus, a dedicated laundry room adds extra convenience for all. Additional standout features include a private driveway with parking for up to four cars, a spacious backyard complete with a large storage shed, and a prime location that's just minutes from the best of downtown, public transit, and the GO station. This is a rare investment opportunity in a highly desirable area the perfect blend of style, functionality, and income potential! PREVIOUSLY RENTED for - UPPER FLOOR $2550/m BASEMENT APARTMENT $1300/m ** $46k Year Gross Income *Note: Some photos have been virtually staged to showcase the full potential of the space.* (id:61476)
59 Third Street
Brock, Ontario
This home has been fully professionally renovated inside and out! Truly turn-key, with no detail overlooked. Featuring high-end appliances and fixtures, hardwood floors, and upgraded lighting throughout. Located in the beautiful neighbourhood of Ethel Park in Beaverton, this home is just steps to Lake Simcoe with community lake access, marina, Beaverton Harbour, and views of the lake from the sunny front porch with handcrafted pergola, and gorgeous sunsets. Walking distance to downtown Beaverton shops, cafes, and all amenities as well as the brand new Beaver River Elementary School. This home features an impressive kitchen fit for a chef, with expansive stone countertops and island with built-in dishwasher, stainless steel appliances, built in oven and microwave, 6 burner gas stove, hand painted tile backsplash, and plenty of storage. In the backyard you will find direct access from the house onto the back patio with spacious yard and mature trees. Foundation ready for large workshop at back of property. Walk-through access to attached garage leads to the paved, double-wide driveway, and the beautifully landscaped patio and front yard. 30 min to Orillia, Under 1 hr to Oshawa/Whitby and under 1.5 hrs to Toronto. Upgraded energy efficacy measures including new windows, smart thermostat & insulation. For buyers looking for a large shed or workshop, seller is professional builder & willing to negotiate completing workshop in backyard prior to closing. (id:61476)
A203 - 182 D'arcy Street
Cobourg, Ontario
Welcome to this beautiful 2-bedroom 2-ensuite bathroom home. Ideally situated just steps from Cobourg historic downtown and a short walk to the stunning harbourfront, sand beach, restaurants, boutique shopping and charming coffee shops. With a south-facing orientation, you'll enjoy an abundance of natural light throughout the year. Both bedrooms have their own private balcony with two storage rooms. The unit features an open-concept layout, with upgraded engineered wood flooring, The efficient kitchen Is equipped with four stainless steel appliances. The unit also possesses an In-suite laundry with washer and dryer machines. The nice loft area is perfect for an office and/or a TV room. Part of a well-maintained condominium complex, the maintenance of the beautiful gardens, gazebo, snow removal costs and water are Included In the maintenance fee. Also, a designated parking space Is conveniently located right outside the unit front door. This home offers a carefree lifestyle in one of Cobourg's most desirable locations. The furniture is negotiable. (id:61476)
1813 Spruce Hill Road
Pickering, Ontario
renovated large 4 bedroom 4 full bathroom house with many upgrades located in one of the best part of Pickering in the area of multi million dollar homes ,very high ranking schools minutes of access to hwy 401 shops schools and more walkout separate entrance large basement 2+1 bedroom apartment with large legal windows fire rated ceiling and walls high ceiling fireplace private patio and access to nice backyard with gazebo mature trees ,all sizes and taxes to be verified by buyer and buyer agent (id:61476)
108 - 145 Third Street
Cobourg, Ontario
Welcome to easy, carefree living by the lake! This rarely offered ground floor studio is perfectly situated just steps from the beautiful Cobourg waterfront. Thoughtfully updated, the cozy interior features a renovated kitchen with quartz countertops and a charming eat-in area, plus an updated bathroom with convenient en-suite laundry. Enjoy the bright, west-facing private terrace ideal for relaxing sunsets or morning coffee. Just a short stroll to the marina, beach, and vibrant downtown, where you'll find Cobourgs best shopping, dining, and local charm. Reserved parking near the front door adds everyday convenience to this already perfect lifestyle retreat. (id:61476)
12069 Regional Rd 39
Uxbridge, Ontario
Idyllic 10-Acre Retreat in Zephyr! Welcome to 12069 Regional Rd 39, a picturesque and private country property with a serene pond, mature trees, and ample cleared land. Set well back from the road, a winding paved laneway (2021) leads to a charming 4-bedroom, 2-bathroom home with an oversized detached 2-car garage featuring a heated workshop/studio space, perfect for creative or professional use. Inside, enjoy a warm and inviting layout with hardwood floors, a sun-drenched sunroom, 23' cathedral tongue & groove ceiling, and a wood stove with stone surround. The spacious kitchen opens to a dining area and walk-out to the yard, and enjoy a deck off the sunroom overlooking the tranquil pond. Gather around the fire pit on cool summer evenings with friends and family. Main floor laundry and a spacious primary bedroom add everyday convenience. Upstairs, find the 3rd and 4th bright bedrooms, a 3-piece bath, and a loft-style living area with views of the main floor. The basement offers a blank slate with fresh paint and great storage space. Outdoors, the property is a dream for hobby farm enthusiasts with a chicken coop, duck coop, open land for gardens or animals, and a large pond complete with a dock and fountain. Don't miss this rare opportunity to enjoy rural living with space to grow, explore, and unwind! Recent updates include: two steel front doors (2021), UV water filtration system (2020), A/C (2019), and more. (id:61476)



