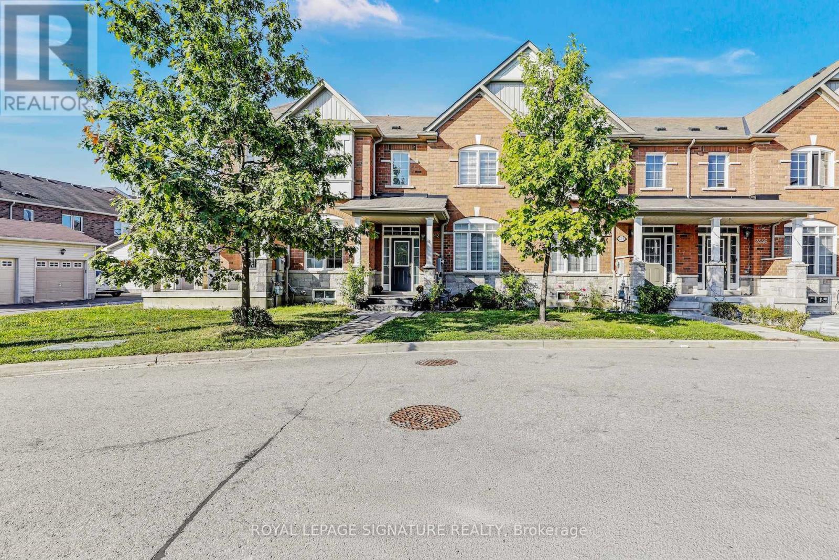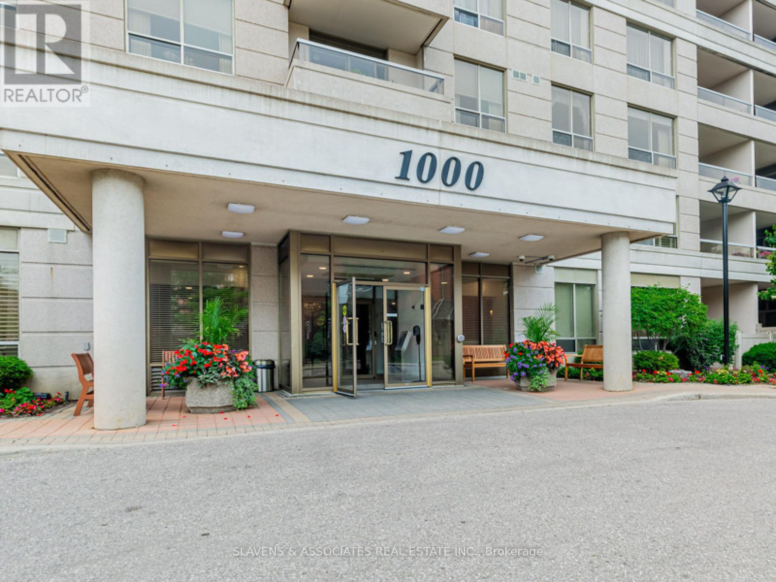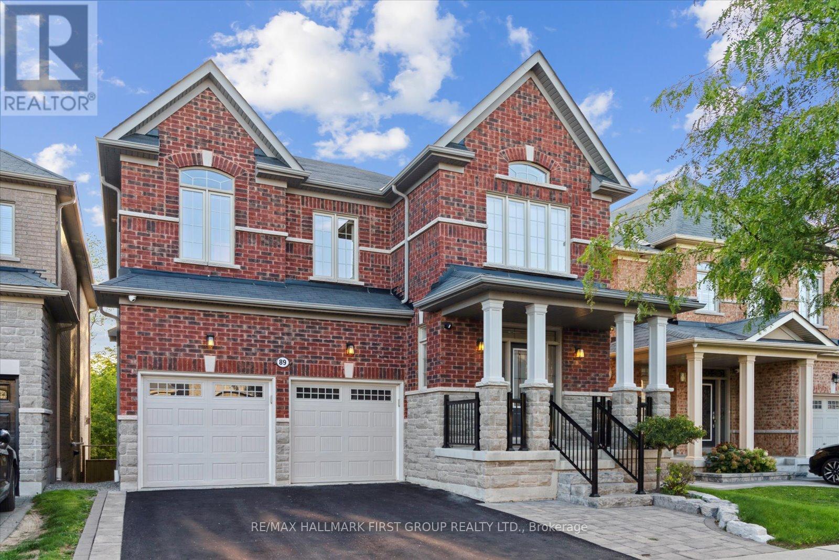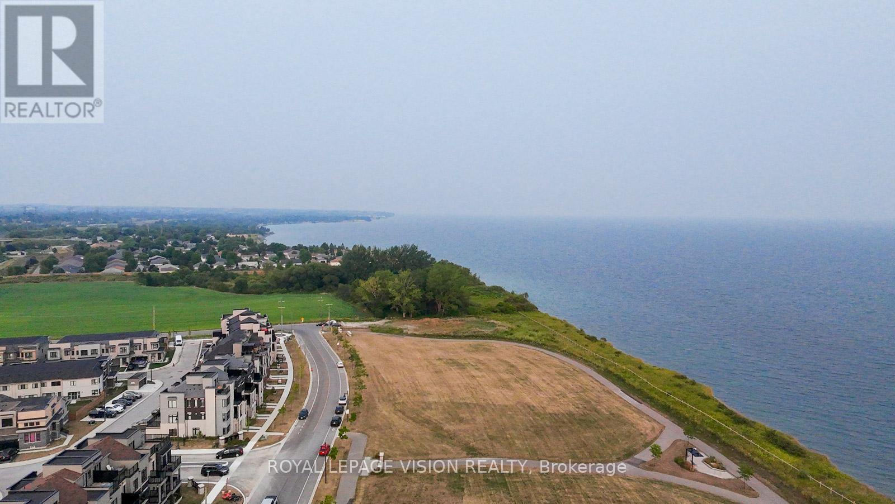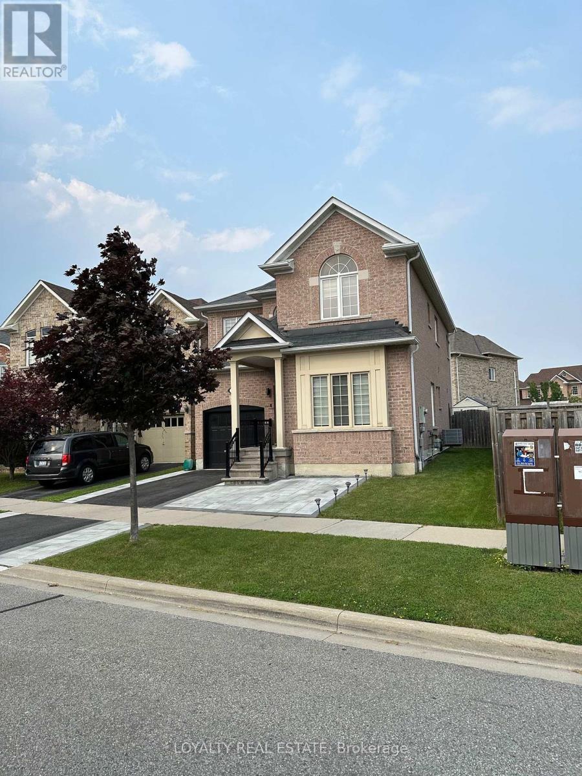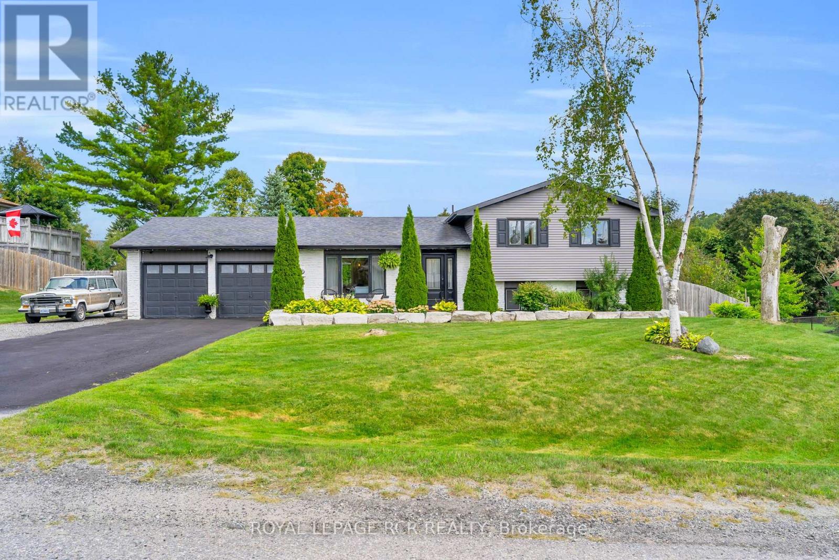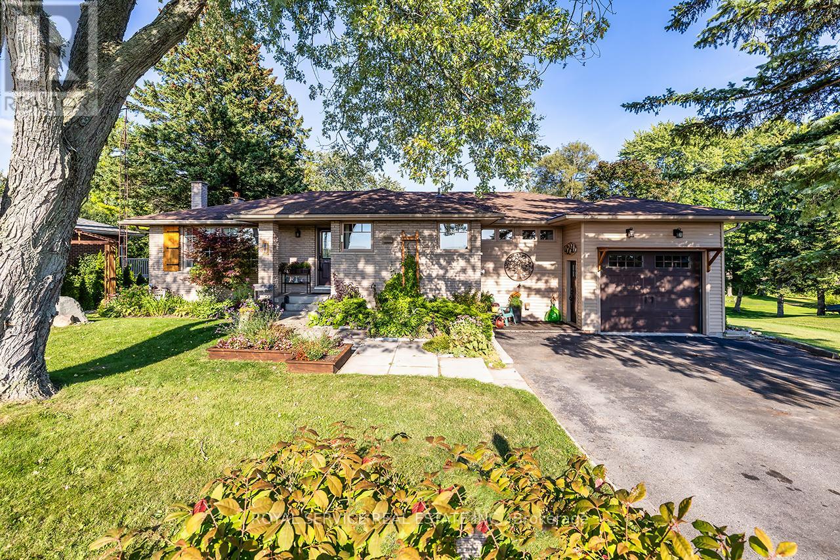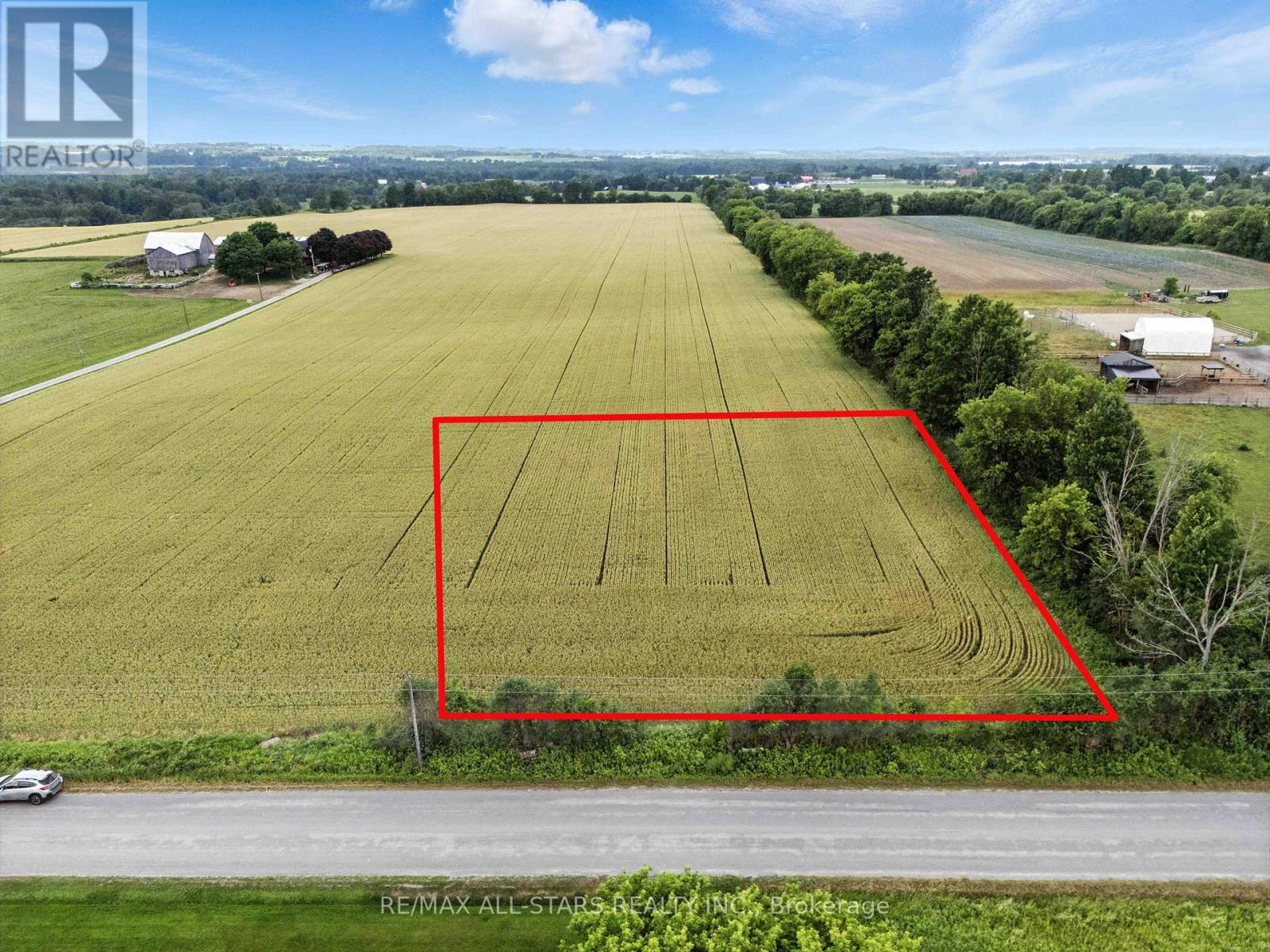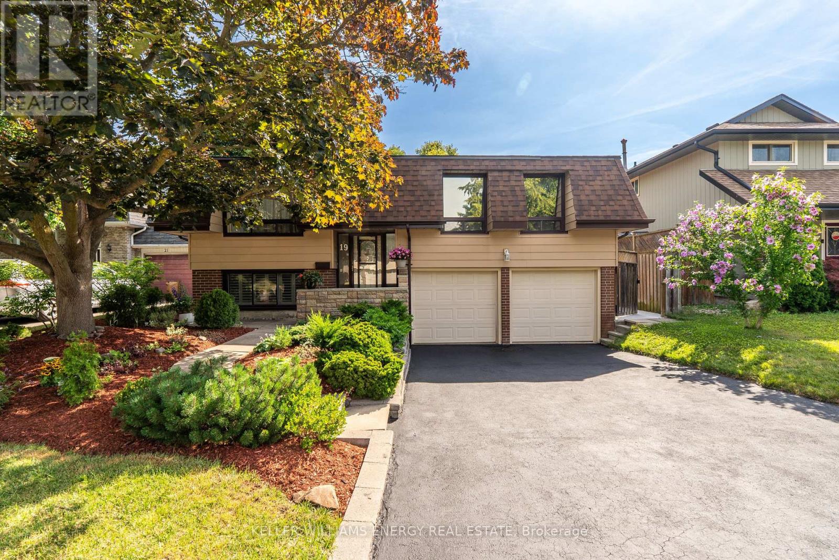2442 Earl Grey Avenue
Pickering, Ontario
Welcome to your new home!This Beautiful, bright & Spacious Freehold Town home with Finished Bsmt is In a prime Location Of Pickering.The best part,it has absolutely no Maintenance Fees!This rare gem features an all-brick exterior and a unique layout with two versatile great rooms, offering unmatched flexibility for your lifestyle. Enjoy 9-foot ceilings and gleaming oak hardwood floors throughout. A must-see! This home has a spacious layout with modern finishes. Freshly painted,it is move-in ready! The updated kitchen features granite countertops, and stainless steel appliances, including a microwave hood range. The Open-concept living area includes 9-ft ceilings and large windows that flood the space with natural light. The breakfast area leads to a large backyard, perfect for outdoor relaxation and entertaining. The primary bedroom includes a 4-piece ensuite and a large walk-in closet, with all bedrooms generously sized. The finished basement provides an additional room with study area or home office, The detached garage and expansive driveway offer parking for multiple cars Conveniently located minutes from Pickering GO, Highways 401/407, top schools, parks, places of worship, and Lakeridge Health. Book your appointment today!! (id:61476)
1404 - 1000 The Esplanade Road N
Pickering, Ontario
Millennium by Tridel. Bright and spacious layout featuring brand new laminate flooring and fresh paint throughout. Functional split-bedroom floor plan offers privacy and comfort. Enjoy a full range of amenities, including: 24-hour gatehouse security, outdoor pool, gym, games room, sauna, party room and visitor parking. Prime location just steps to the GO Train, public transit, Pickering Town Centre, shops, and restaurants. Quick access to Highway 401 makes commuting a breeze. (id:61476)
30 Mandrake Street
Ajax, Ontario
Welcome To 30 Mandrake St, Ajax. This Well-Appointed Detached Home Has Been Meticulously Maintained By Its Original Owners. Offering 3 Bedrooms, 3 Bathrooms, And A Fully Finished Basement, This Turn-Key Home Combines Comfort, Functionality, And Value. The Eat-In Kitchen Showcases Ceramic Tile, Beautiful Wood Cabinets, Glass Backsplash, & Quartz Countertops, Complemented By Updated Stainless Appliances. This Home Is So Bright And Full Of Natural Day Light. All Bathrooms Have Been Tastefully Renovated, Including The Primary Semi Ensuite, Main Floor Powder Room, And Lower-Level Bath, Making This Home Truly Move-In Ready. The Spacious Backyard Features An Oversized Deck, Freshly Painted Fence, And Beautifully Landscaped Gardens, Perfect For Relaxing Or Entertaining. Updated Windows With Warranty, Along With Upgraded Front Door, Interlocking Patio, And Garage Doors, Add Both Value And Curb Appeal. Modern Touches Include Fresh Paint, Updated Roof, Updated Doors, Hardware, Switches, Outlets, And Baseboards Throughout. Ideally Located Near High Ranking Schools, Parks, Places Of Worship, Community Centre, Shopping, Restaurants, Durham Transit Lines, GO Bus, Highway 401, And The Ajax GO Station. (id:61476)
89 Stockell Crescent
Ajax, Ontario
Custom-Designed & Truly One-Of-A-Kind! This Stunning, Coughlan Built, All Brick Home Was Thoughtfully Designed With A Unique, One-Off Floor Plan, Specific To The Sellers Specification. Featuring An Expanded Kitchen And Eat-In Area, Overlooking The Ravine. Step Inside To Soaring 17 ft. Ceilings In The Foyer. The Main-floor Features 9ft Ceilings, A Unique Kitchen That Boasts A Smart & Functional Layout W/ Convenient Work Station, Pantry, Centre Island, Quartz Countertops & Large Breakfast Bar Which Flows Seamlessly To The Dining Space. Walkout To An Expansive, West Facing Deck Which Spans The Entire Width Of The Home. The Family Room Offers Elegant Built-In Shelving, A Gas Fireplace, & Built In Ceiling Speakers. Enjoy Direct Access To The Garage Through A Show Stopping Mudroom With Custom Cabinetry & Shelving. Upstairs, The Luxurious Primary Retreat Showcases A Coffered Ceiling, Oversized Walk-In Closet & One-Of-A-Kind Laundry Chute. Relax In The Spa-Like 5-Piece Ensuite With Heated Floors, Oversized Soaker Tub, And An Extra-Large Walk-In Shower. A Jack & Jill Bathroom Connecting Two Bedrooms, Along With A Fourth Bedroom Featuring Its Own Private Ensuite, Complete The Second Floor. The Finished Walkout Basement Is Bright And Inviting, Filled With Natural Light From Large West-Facing Windows And A Sliding Patio Door. Featuring Custom Millwork, A 3-Piece Bathroom, An Oversized Cold Room, And Ample Storage, This Space Is Perfectly Suited For Both Family Living And Entertaining. Exterior Features Include Professional Interlocking At The Front And A Premium Ravine Lot Offering Peace And Privacy. Conveniently Located Near Excellent Schools, Parks, Trails, Shopping, Dining, And Highway 401. This Property Perfectly Combines Elegance, Comfort, And Functionality The Ideal Move-In Ready Family Home You've Been Waiting For! (id:61476)
25 Christine Elliott Avenue
Whitby, Ontario
Step Into This Beautifully Maintained Detached 4+1 Bedroom, 4 Bathroom Home Boasting A Bright, Open-Concept Layout With A Modern Kitchen Featuring Stainless Steel Appliances, Quartz Countertops, And Stylish White Cabinetry That Flows Seamlessly Into The Spacious Dining And Living Areas *Enjoy Elegant Touches Throughout Including Pot Lights, Crown Moulding *The Finished Basement Offers A Versatile Space With A Fireplace And Room For Recreation Or A Home Office *Upstairs Offers Four Spacious Bedrooms And A Functional Layout For Family Living *Step Outside To A Professionally Landscaped Backyard With Interlock Patio Perfect For Entertaining *Home Nestled In A Family-Friendly Neighbourhood Near Top-Rated Schools, Scenic Parks, Shopping, And Heber Down Conservation *This Turnkey Property Offers Style, Space, And Location All In One * (id:61476)
74 Caspian Square
Clarington, Ontario
This stunning 3-bedroom, 3-bathroom townhouse is located in the prestigious Lakebreeze community, just steps from the beautiful shores of Lake Ontario. From top to bottom, this home has been upgraded with modern finishes and thoughtful touches, making it the perfect place to live. As you enter, you will be greeted by a bright and open space with high ceilings, sleek hardwood floors, and plenty of natural light. The heart of the home is the gorgeous kitchen, featuring stainless steel appliances. Whether you're cooking or entertaining, this space is sure to impress. Upstairs, you will find three spacious bedrooms, including a primary suite with a walk-in closet and a modern 3-piece ensuite. No more hauling laundry up and down stairs, the second-floor laundry makes life so much easier! Step outside to your fenced backyard, perfect for summer BBQs and relaxing evenings. Plus, with easy access to Highways 401, 115, and 35, as well as scenic trails and a brand-new park across the street, convenience is at your doorstep. (id:61476)
94 Coleman Lane
Scugog, Ontario
Where Luxury Meets Lake Life at Your One-Of-a-Kind Custom Built 5-Year-Old Waterfront Home with Mesmerizing Views of the Lake for Miles. Come Fall In Love with This Gorgeous 3-Bdrm Home W/ Fully Finished Walk Out Bsmt To Breathtaking Incredible View To The Lake. This Inviting 3 Bed, 2 Bath Home Offers the Perfect Blend of Lakeside Charm and Modern Comfort for You to Enjoy. Indulge with Cathedral Vaulted Ceilings, Open Rise Staircase & Amazing Floor To Ceiling Windows & an Impressive Panoramic View Overlooking Lake Scugog On Sought After Sandy Shoreline. Spacious Kitchen with Quartz countertops. The Open-Concept Bright, Light & Airy Main Floor Seamlessly Transitions to Patio Doors That Lead to A W/Out To an Entertainers-sized Deck, Ideal for Family Gatherings or Peaceful Evenings by the Water with an Exceptional View Of The Lake & Breathtaking Sunsets With its priceless western exposure. The Walkout Lower Level Offers a Bdrm and Full Bath. Cozy Up By The Fireplace in Style in Your Rec Areas, All with Patio Access. Time For You To Prioritize A Balanced Lifestyle & Focus On Making Your Dreams Come True. Imagine All The Fun Activities You Can Enjoy From Your Own Waterfront Property Incl: Boating, Snowmobiling & Fishing Right From Your Dock, & Explore the Trent Severn Waterway System. Attractive landscaping, armour stone & a private dock for your enjoyment on the water. Great Home For Someone Who Wants To Enjoy The Lake Life & Stay Close To Toronto Along A Quiet No-Exit Private Rd. If You're Looking To Retire, Work From Home, Or Relax & Enjoy Life On The Water W/ Spectacular Rises & Sunsets. Just Imagine Your New Lifestyle In Your Waterfront Home On Lake Scugog. (id:61476)
3 Shepstone Drive
Ajax, Ontario
Stunning Detached 4 Bedroom Home In North Ajax. A Well Maintained Corner Lot With Tons Of Windows For Natural Light. This Home Features Hardwood Flr throughout and Porcelain tile in Kitchen and Foyer and Washrooms. Oak Staircase, Smooth ceiling throughout, Bsmt Entrance From The Garage, Pot lights, Smooth Ceiling, NEST thermostat, Master Bedroom Has 5 Pc Ensuite And Walk-In Closet, Interlocking in the back yard and extended driveway, Storage shed, Exterior pot lights. Illuminating house address & M/More!! Mins From 401, 407 & Public Transit! Nice & Quiet Neighborhood. Legally widened driveway. Laundry is on 2nd Floor. Flagstone on the porched area. (id:61476)
9 Ianson Drive
Scugog, Ontario
Heart of Greenbank - beautifully renovated 3+2 bedroom home. Welcome to this stunning home in the heart of Greenbank, offering the perfect balance of luxury, fun, serenity, and space. Thoughtfully upgraded, this property is designed for both everyday comfort and unforgettable entertaining. At the heart of the home is a chef's kitchen, featuring quartz counters, marble backsplash, 6-seat island, coffee/wine bar, abundant storage, and seamless walkout to the backyard. Whether hosting family dinners or weekend gatherings, this kitchen and combined living room is an entertainer's dream. The lower-level provides an additional family room, with two versatile flex/bedroom/office spaces, offering endless possibilities for family, guests, or work-from-home living. What truly sets this property apart is the private entertainer's backyard. Fully fenced and surrounded by nature, it boasts a sparkling pool, relaxing hot tub, expansive deck with dining and lounging areas, multiple sitting spots, and a huge new shed. Your own private retreat to enjoy the peace and quiet of Greenbank. Additional highlights include: 2 walkouts to your backyard oasis, bright and open living areas with thoughtful and fun finishes. The following items are all owned and new within the last 3 years. Specifics on feature sheets. Water softener, hot water tank, sump pump, ejector pump for septic, wood stove with certification, 10x13 shed, 2 lower level room additions, pool liner and pump, all new trim and hardware throughout. Hot tub and patio installed in 2022. Close to Uxbridge trails, and just a quick trip to cottage country, this home checks all of the boxes - style, function, and lifestyle - making it the perfect place to call your own. Enjoy the tranquility of country living while being just minutes from city conveniences. (id:61476)
5781 Ochonski Road
Clarington, Ontario
Welcome to this stunning country bungalow, a true retreat for nature lovers & garden enthusiasts alike. Nestled among mature trees & beautifully manicured perennial gardens, this home offers a rare blend of charm, functionality, & outdoor living at its finest. Step inside to an inviting living room, complete with a large bay window that fills the space with natural light, and electric fireplace that creates the perfect ambiance. The heart of the home is the custom kitchen, showcasing stainless steel appliances, a double oven, double-drawer dishwasher, and a convenient breakfast bar. Custom cabinetry provides both style & storage, making this kitchen as practical as it is beautiful! The main floor features three spacious bedrooms, each with large windows and ample closet space, ensuring comfort for the whole family. Halfway down the stairs you'll find one of the hardest-working spaces in the house, the laundry room. Equipped with heated floors & direct access to the oversized two-car garage, this room makes everyday tasks effortless. The garage itself is ideal for hobbyists or professionals alike, with a built-in workshop, storage, and access to both the front and back yards. Continue to the fully finished basement, where a versatile kitchenette with plenty of storage adds convenience and flexibility. Just off this area, a dedicated cold room provides the perfect space for canning, or garden harvest storage. The large recreation room features a gas fireplace and a walk-out to the backyard, seamlessly blending indoor and outdoor living. Step outside to experience a backyard oasis unlike any other. Meandering walkways guide you through perennial gardens, vegetable plots with their own water tower & irrigation systems, and tranquil water features including a seasonal stream create a peaceful atmosphere. A greenhouse provides year-round gardening opportunities, while an enchanting bunkie complete with a double bed offers a delightful retreat for guests! (id:61476)
0 Scugog Line 4
Scugog, Ontario
Location! Location! Location! Great opportunity to build your dream home on this picturesque 1.15 acre 200 x 250 ft lot nestled along a quiet & scenic hard top country road 6 minutes southwest of Port Perry. You can view the attached aerial photos, video, surveys & red line diagram to determine location of lot lines. The lot is clear, backs onto open space and is ready to be built on. The property is located one road south of Manchester off Hwy 12. Turn west onto Scugog Line 4. Property is on the north side of the road marked with stakes with red paint & there is a for sale sign. There is a good title survey from when the lot was severed in 1987 from the farm in the southeast corner of 921 Scugog Line 4. The lot was surveyed again in 2023 when the farm was surveyed. This lot is NOT located in the Oak Ridges Moraine. The Development Fees for the Region of Durham have been paid. Enjoy the charm of peaceful countryside living while being just minutes from Port Perry and Brooklin. These vibrant communities provide access to a variety of schools, health care, shopping, dining, recreational activities & an abundance of amenities. With the 407 nearby, you will have seamless connectivity to everything you need while savouring the tranquility of this incredible location. Buyer to do their own due diligence. Make your dreams become reality! (id:61476)
19 Ingram Court
Whitby, Ontario
Welcome To This Lovingly Maintained Raised Bungalow With An In-Ground Pool, Nestled On A Quiet, Family-Friendly Court In One Of Whitby's Most Established Neighbourhoods! The Main Floor Offers A Bright And Functional Layout, Featuring A Spacious Living Room With A Large Front-Facing Window, Seamlessly Combined With The Dining Area, Complete With Hardwood Flooring, Pot Lights, And Elegant Crown Moulding. The Kitchen Includes An Eat-In Area, Pantry, And Walkout To The Upper Deck Overlooking The Private Backyard With A Beautiful Pool, Perfect For Enjoying Your Morning Coffee. Three Great Sized Bedrooms, All With Hardwood Floors, Complete The Main Level, With The Primary Bedroom Featuring Double Closets And Access To A 4-Piece Semi-Ensuite Bathroom, Offering Both Comfort And Convenience. The Finished Basement Adds Incredible Value With A Separate Entrance, A Large Rec Room With Laminate Flooring, Pot Lights, Lots Of Storage Space, And Large Windows For Natural Light. You'll Also Find A 3-Piece Bathroom, A Spacious Laundry Room, And An Additional Room With Large Window Overlooking The Backyard, Ideal For A Home Office, Or Additional Storage. Step Outside To Your Own Backyard Retreat, Enjoy A Deck, Patio, And A Large Inground Pool, Plus Under-Deck Storage. Its The Perfect Space For Entertaining And Relaxing All Summer Long! A Walking Path At The End Of The Court Leads Directly To Tennis Courts And A Children's Playground. Located Just Minutes From Schools, Parks, Shopping, And The 401, This Home Truly Combines Comfort, Lifestyle, And Convenience. Don't Miss This Fantastic Opportunity In A Prime Whitby Location! EXTRAS - Pool Heater (2021). Pool Pump (2017). (id:61476)


