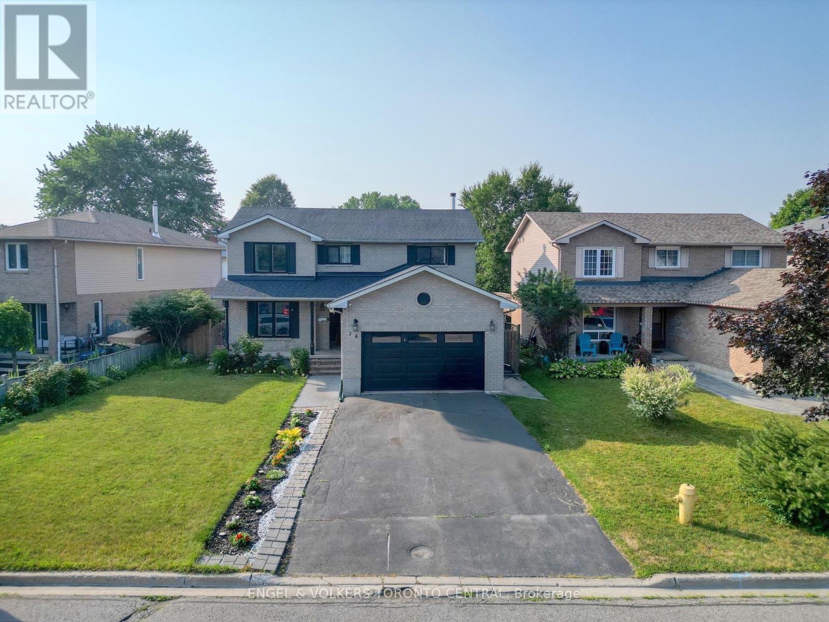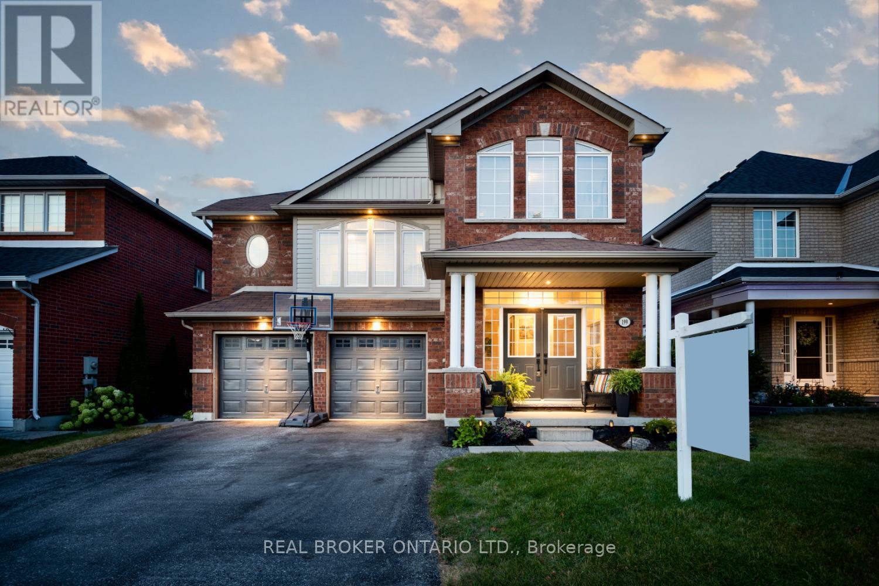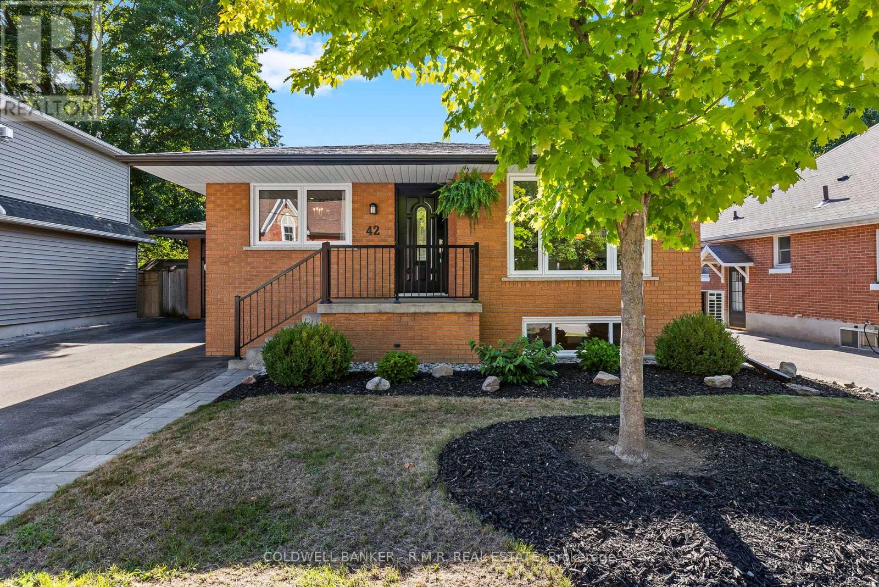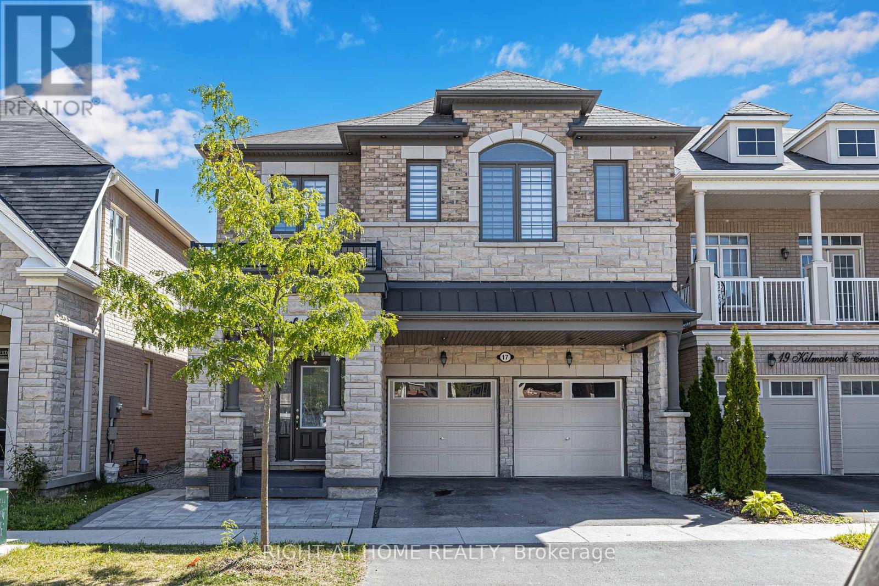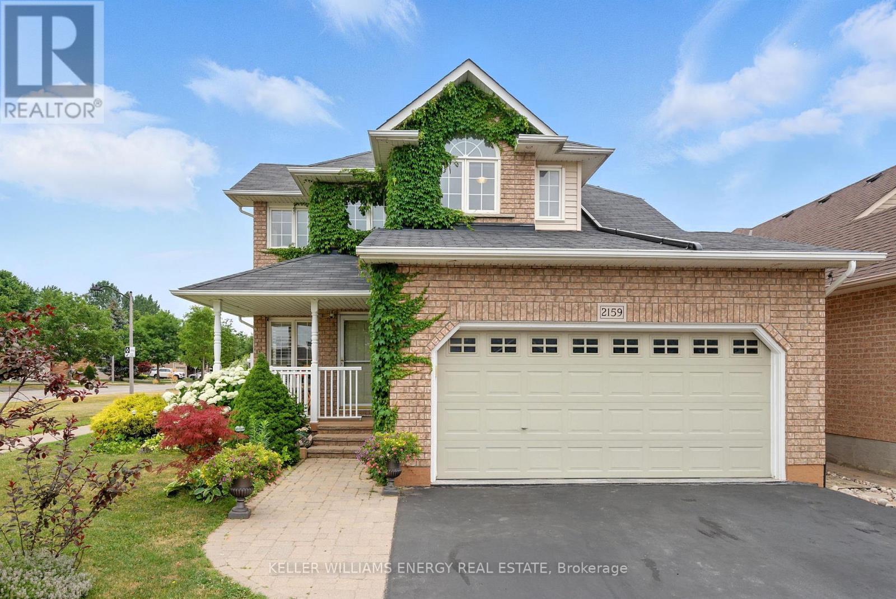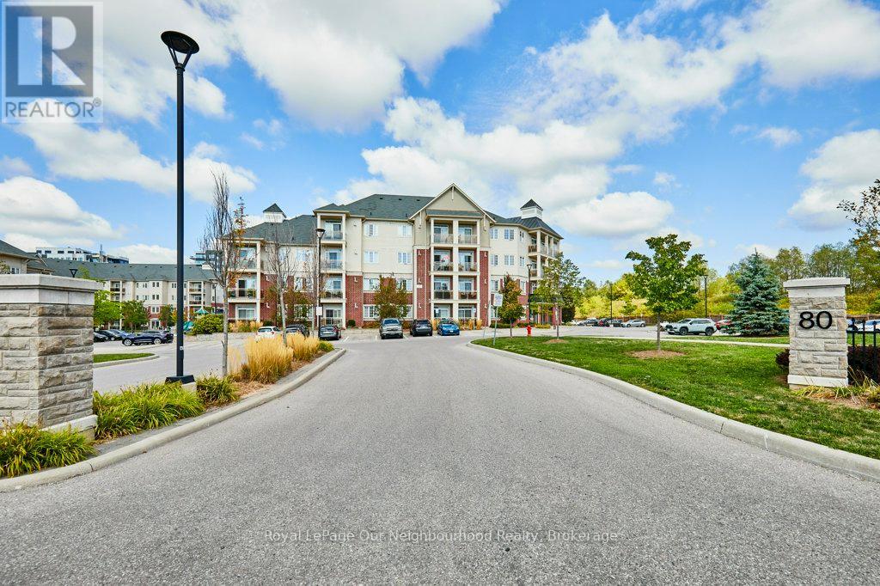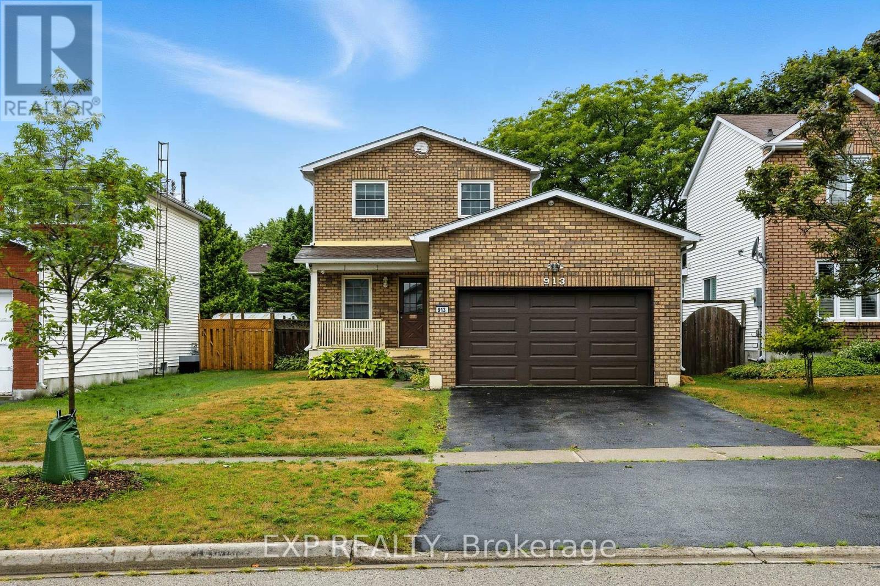14 Soper Creek Drive
Clarington, Ontario
In one of the prettiest, mature neighbourhoods in Bowmanville, this 3 bedroom home is the perfect starter or move-up home for the growing family. And for hot, sticky summers like ours, the refreshing inground pool & hot tub will make your Staycation all the more enjoyable. All carpet has been removed and replaced with quality flooring. The formal living, dining and family rooms lend themselves to hosting large gatherings comfortably, and your family members can carve out their own personal spaces. Overlooking the pool and backyard is the Breakfast Nook, which adds a bit of flair to the open concept kitchen & will become your favourite spot for morning coffee and informal dinners. All bedrooms are well-sized, with the Primary Bedroom featuring a walk-in closet & modern ensuite bath with shower, linen storage and double sinks. The basement has been finished with 3 additional rooms, presently used as Workout Room, Play Room & Rec Room with Dry Bar. Don't forget the double car garage and private drive - room for 6 cars! Why not check out the photos and virtual tour, then plan to visit in person? You won't be disappointed! (id:61476)
15 Catherine Crescent
Brighton, Ontario
Immaculate 2&1 bedroom Raised Bungalow with double car garage Home has had total makeover by very discriminating owner Kit features Cathedral ceiling, newer Laminate flooring, B/I Dishwasher, Eating area with newer bay window newer Sliding Glass Door leading to Composite Deck with Gazebo Surrounded by mature trees and shrubs making private sitting area complete with storage underneath. Formal Dining room w/cathedral ceiling and upgraded laminate flooring open to formal Living room w/upgraded laminate flooring and picture window. Prime bedroom features wall to wall closet, 3 pce ensuite and upgraded vinyl flooring. 2nd bedroom features broadloom and double closet. Basement features large finished rec room with upgraded vinyl flooring with large storage room. 3rd bedroom with double closet and upgraded laminate flooring Furnace/Laundry room features updated gas furnace, rental HWT and inside entrance to double car garage. Spacious yard is meticulously landscaped with perennials, trees and shrubs Prime nieghbourhood on very quiet street. 6 car parking. shingles new in 2023, mostly new windows, 200 amp service. Home shows exceptionally well!!! (id:61476)
23 Alan Williams Trail
Uxbridge, Ontario
Welcome to this beautifully maintained 3-bedroom, 3-bathroom semi-detached home in Uxbridge! This spacious and thoughtfully designed home features an open-concept main floor, perfect for entertaining, with a bright and airy living space with plenty of natural light. A standout feature is the large walk-in front closet offering plenty of storage right at the entryway. The modern kitchen boasts stainless steel appliances, an island with a breakfast bar, and ample cabinetry. Upstairs, the primary bedroom includes a luxurious 5-piece ensuite and a large walk-in closet. The additional two bedrooms each feature their own walk-in closets as well, no one has to compromise on space! Convenient second-floor laundry with extra storage, plus a large linen/storage closet adds to the home's practicality. A separate side entrance provides access to both the main floor and the spacious, unfinished basement. This is the perfect place to call home! (id:61476)
199 Fenning Drive
Clarington, Ontario
Spacious, two-storey, four bedroom home, with separate entrance, is ideally located close to amenities and Hwy 401. The home has no neighbours behind as it overlooks a peaceful pond and lush green space. Spend sunny days lounging by the inground pool or relaxing on the large deck, taking in the tranquil views and the sounds of nature. A large foyer with tile flooring leads you into a bright, eat-in kitchen featuring tile backsplash, abundant cupboard space, a pantry closet, and a walk-out to the deck - ideal for outdoor dining. Welcoming living room is filled with natural light from the large windows, while the separate dining room, with pot lighting, is perfect for hosting friends and family. Upstairs offers an oversized, sunken family room, with vaulted ceiling and gas fireplace - an ideal space for watching tv before heading to bed. Four bedrooms all provide ample closet space, including a primary bedroom with a 5 pc ensuite complete with two sinks and a soaker jet tub. The unfinished basement offers excellent potential with large windows and features both a walk-out to the backyard and a walk-up to the garage, adding flexibility for future use. Ultraconvenient, main floor laundry. Combining comfort, function, space and breathtaking natural surroundings, this property is a terrific place to call home. (id:61476)
42 Marietta Street
Uxbridge, Ontario
Welcome to this beautifully updated Charming Downtown Uxbridge Brick Bungalow with 3+2 bedroom, 2-bathroom ideally located in the heart of Downtown Uxbridge. Bright, airy, and full of natural light, this home offers a fantastic layout with plenty of space for families, downsizers, or those seeking in-law potential. The finished basement features a spacious second living area with a cozy wood-burning fireplace, rough-in for a full kitchen, and large windows throughout making it an excellent option for a potential in-law suite. Inside, enjoy modern updates including newer windows, pot lights, a stylish updated kitchen with island, and a convenient mini-split heating and cooling system. Outside, you'll find a newer deck with fresh railing, landscaped lawn with tree plantings, and a rare 1-car garage with garage doors at both the front and back for easy access. Perfectly located, this property is just steps from schools, Uxpool, restaurants, parks, community centre, and all downtown amenities with transit nearby, you may never need a car!Dont miss this opportunity to own a move-in ready home with space, charm, and endless possibilities. (id:61476)
41 - 103 Dovedale Drive
Whitby, Ontario
An incredible opportunity for first-time homebuyers! This charming three-bedroom townhome is priced to move and ready for its next owners. With thousands of dollars in recent upgrades, it's a completely turn-key property.The main floor offers a bright and airy living space that walks out to your own private, partially fenced backyard, creating a seamless indoor-outdoor feel. Upstairs, you'll discover three good-sized bedrooms with closets and a full bathroom. The finished basement provides a flexible bonus room perfect for a recreation area, home gym, or office.Commuters will love the convenient location, just minutes from the 401, 407, and GO train. The neighborhood also boasts great walkability to parks, schools, and shopping. Don't miss this opportunity to own your own home! (***Extra Parking available if you are a 2 car family) (id:61476)
204 - 1625 Pickering Parkway
Pickering, Ontario
* Welcome to 1625 Pickering Parkway, Unit 204 * a bright and beautifully maintained 2-bedroom, 2-bathroom condo offering 966 square feet of comfortable living in the heart of Pickering.This thoughtfully designed unit features a spacious open-concept living and dining area with large windows that fill the space with natural light - making it the perfect backdrop to host friends and family or enjoy an evening in with your favourite movie or curl up with a book. The kitchen space includes stainless steel appliances, sleek cabinetry, and generous counter space for easy meal prep. Theres also direct access to the private balcony, making it the perfect spot to enjoy your morning coffee or unwind at the end of the day.The primary bedroom gives you the perfect sun-drenched retreat and includes double closets and a private 4-piece ensuite. The second bedroom is ideal for guests, a home office, or growing families and offers a semi-ensuite. You'll also appreciate the in-suite laundry, ample closet space throughout, and an additional storage locker for those extras you want tucked away.This unit comes with one owned parking space and access to plenty of visitor parking. To top off the long list of features this condo has to offer, it is conveniently located on the second floor; making it easily accessible by stairs and offering reduced elevator traffic for that added everyday ease! Residents also enjoy use of the outdoor BBQ area with space for al fresco dining perfect for summer evenings with your favourite people. Located just minutes from the GO Station, The Shops at Pickering City Centre, Parks, restaurants, Public Transportation and Highway 401. This home offers the perfect blend of comfort, convenience, and community. Whether you're a first-time buyer, downsizers, or investor, this is one you'll want to see for yourself because they just don't build them like they used too! (id:61476)
17 Kilmarnock Crescent
Whitby, Ontario
This immaculate 2,691 sq. ft. detached home showcases contemporary design with an open-concept main floor featuring rich dark hardwood flooring. The gourmet kitchen boasts pristine white cabinetry, premium quartz countertops, stainless steel built-in appliances, and a spacious centre island with pendant lighting.Elegant tray ceilings, abundant pot lights, and large windows flood the space with natural light. The inviting living room includes a cozy fireplace, while the breakfast area opens to a private backyard perfect for entertaining.The second floor features a rare and highly coveted bonus family rooma exceptional find that transforms everyday living. This versatile upper-level retreat offers endless possibilities as a children's playroom, home theatre, teen hangout, or quiet reading sanctuary, providing valuable separation from the main living areas. This sought-after feature adds tremendous functionality and appeal, creating the perfect space for families to spread out and enjoy. The well-appointed bedrooms complement this bonus living space, while the primary retreat features a luxurious ensuite with freestanding soaker tub, glass shower, and double vanity.Additional highlights include an unfinished basement with tremendous potential, attached double garage with interior access, and modern window treatments throughout.Located in a sought-after Whitby community with convenient access to excellent schools, shopping, recreation, and major transportation routes including Highway 401. This exceptional property combines stunning design, generous living space, and prime location. (id:61476)
2159 Stornoway Street
Oshawa, Ontario
Welcome to this bright and spacious family home nestled in the Kedron community, one of Oshawa's most desirable neighbourhoods. This beautifully maintained 4+1 bedroom, 3-bathroom home offers the perfect blend of comfort, style, and functionality. Step into a light-filled open-concept main floor featuring hardwood flooring throughout. The modern kitchen boasts quartz countertops, a stylish backsplash, and a breakfast area with a walkout to the fully fenced backyard, perfect for entertaining or family time.The main level also includes a welcoming family room and a separate living room with a cozy gas fireplace, ideal for relaxing evenings at home.Upstairs, you will find four bedrooms, including a spacious primary suite complete with a 4-piece ensuite and a walk-in closet.The fully finished basement adds even more living space with a rec area, a second gas fireplace, and a fifth bedroom ideal for guests or a home office.Located close to schools, parks, shopping, and easy access to hwy 407, this home checks all the boxes! (id:61476)
14940 Old Scugog Road
Scugog, Ontario
Welcome to 14940 Old Scugog Road, where country charm meets modern living. This beautiful home offers more than just a place to live, it's a lifestyle. Here are the top five reasons you'll fall in love: #1. RESORT-LIKE BACKYARD OASIS: situated on a fully fenced 1 acre lot, Enjoy a heated saltwater pool, hot tub, pergola, and composite decking...perfect for relaxing or entertaining. Manicured gardens, vegetable beds, grapevines, apple trees, a dog run, storage shed, and professional lighting make the backyard feel like a private retreat. Bonus, shed wired with electrical that can double as a workshop! #2. SPACIOUS BUNGALOW LIVING: This 3+1 bedroom, 2,271 above grade sq. ft. bungalow is designed for easy one-level living. An open-concept kitchen, dining, and living area pairs beautifully with a formal dining room and family room. Brazilian cherry hardwood and a gas fireplace add warmth and character. #3. CURB APPEAL: Prepare to impress from the moment guests arrive. With manicured gardens, a charming covered front porch, wired landscape lighting throughout the grounds, and a beautiful interlock walkway ... You will have your guests at 'Hello' #4. IN-LAW SUITE & FLEXIBLE LOWER LEVEL: The lower level offers a one-bedroom in-law suite with sitting area, 3-piece bath, walk-in closet, and kitchenette. Additional space includes a games room with gas fireplace, bar, and a large storage room that could potentially convert into 2 extra bedrooms. High ceilings and luxury vinyl floors make it bright and functional. #5. LOCATION: Privacy & Convenience Set on a quiet lot with quick access to Hwy 7A and the 407, this location balances peace with accessibility. Just 10 minutes to Port Perry, 30 to Durham, & only 1 hr to Toronto. (id:61476)
422 - 80 Aspen Springs Drive
Clarington, Ontario
Welcome to your urban oasis! This beautifully maintained 1-bedroom, 1-bathroom condo is situated on the top floor and offers the perfect blend of comfort, style, and convenience. Located in a desirable, well-managed building this bright and airy unit boasts a double balcony, rare in this building- ideal for unwinding after a long day, or entertaining guests under the stars. From the moment you enter, you're greeted by high ceilings and a flowing open-concept layout bathed in natural light. The gourmet kitchen is a chef's dream, featuring stainless steel appliances, stylish and contemporary butcher-block countertops, and sleek, custom cabinetry. The generously sized primary bedroom is a serene sanctuary, complete with a spacious double closet and private balcony access- perfect for sipping your morning espresso or enjoying an evening glass of wine after a long day at the office. Step into the spa-inspired 3-piece bathroom, where elegance meet functionality. Thoughtfully redesigned with custom upgraded vanity, this space offers abundant storage while elevating the overall aesthetic with clean lines and high-end finishes. The unit has also just been freshly painted in a timeless and neutral colour palette that will stay trendy for years to come. Nothing to do but bring your toothbrush! Additional features include in-suite laundry, central climate control, and one owner parking spots steps from the main entrance. Residents enjoy access to first-class amenities including a gym, ample visitor parking, courtyard playground, as well as a party room and library, offering the ultimate convenience and luxury. Located just minutes from schools, shops, restaurants, public transit, and parks, this home truly has it all. Come see it and fall in love today! (id:61476)
913 Fairbanks Road
Cobourg, Ontario
Located in a very family friendly neighborhood, this 3 bedroom, 1 full bathroom home awaits its next owner to make this house a home. Traditional 2-Storey layout where all 3 bedrooms and full 4-piece bathroom occupy the second level. The nicely laid out main floor offers a well appointed living, dining and kitchen space with patio walkout to private backyard space. The unfinished lower level leaves plenty of opportunity and possibilities to the new owner. Perfectly located smack dab in the middle of Ontario's Feel Good Town with Lake Ontario, historic downtown, beach/boardwalk/marina, world class restaurants, VIA Rail, Schools, Cobourg Dog Park, Parks and so much more all within walking distance or moments away!! (id:61476)


