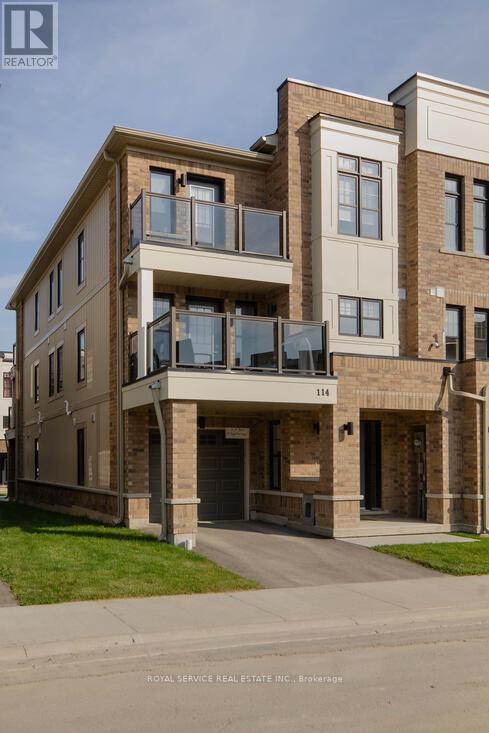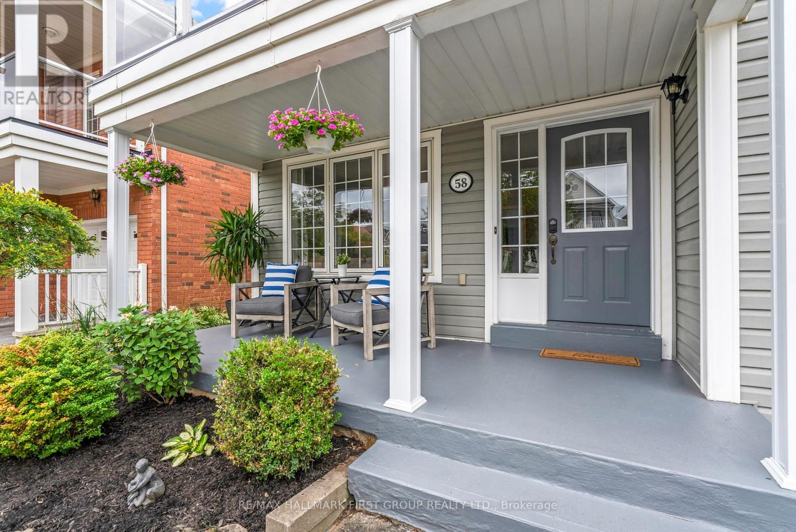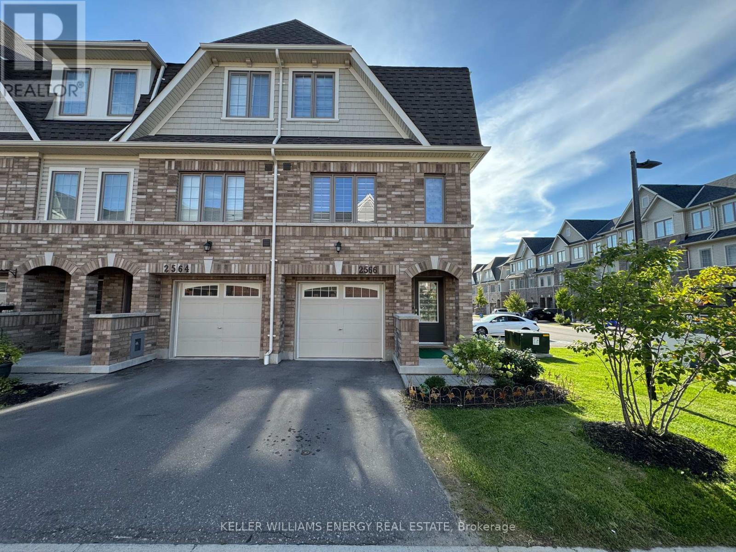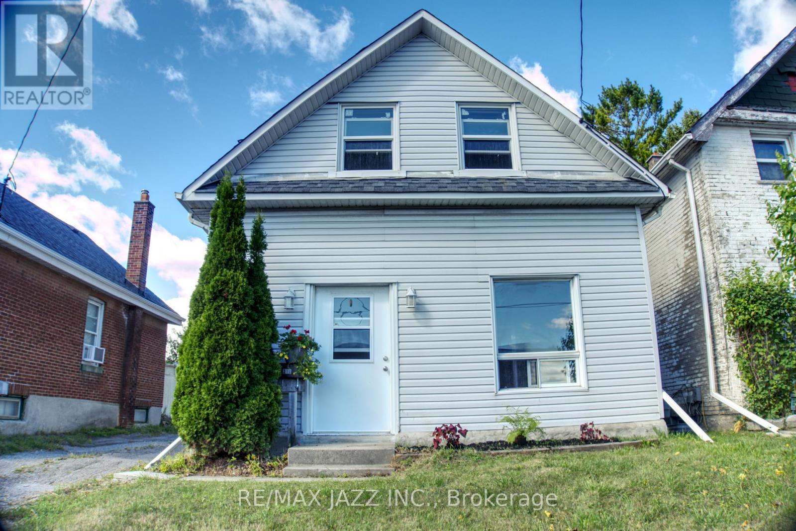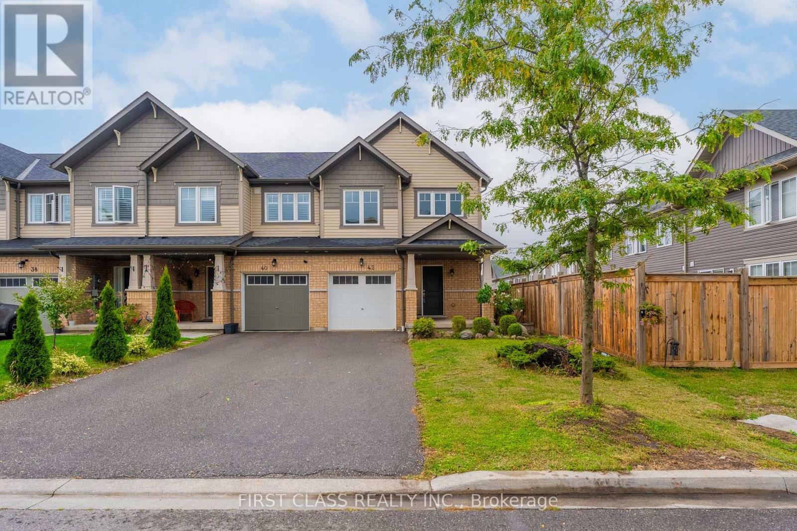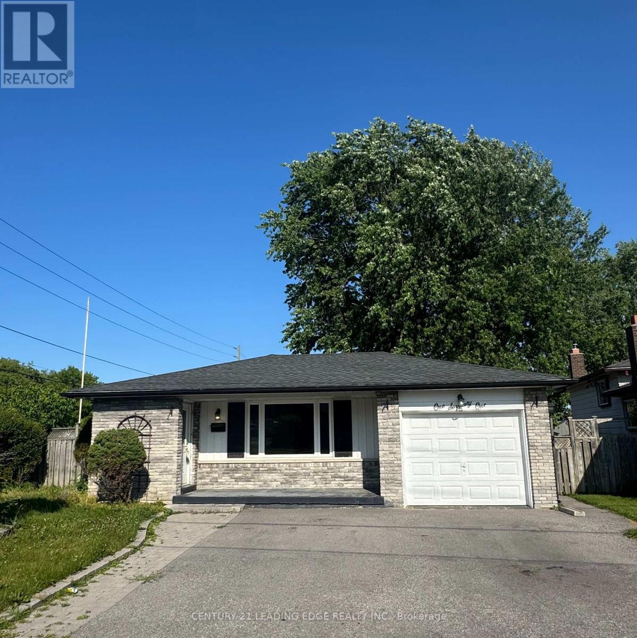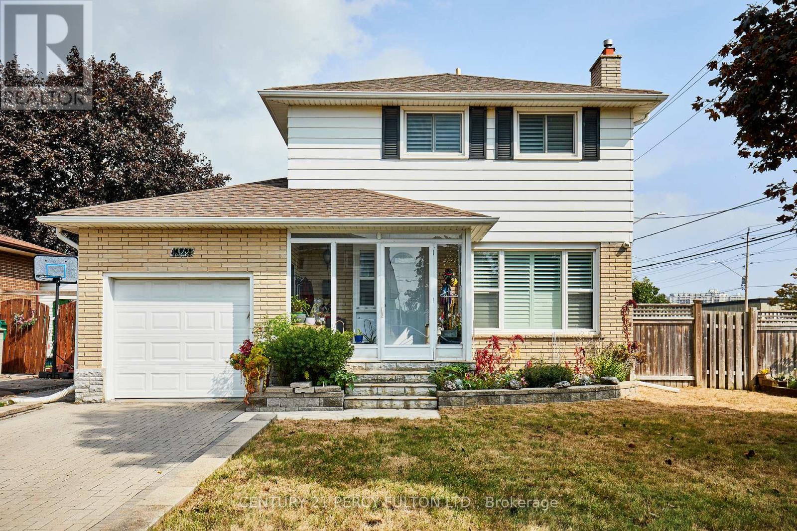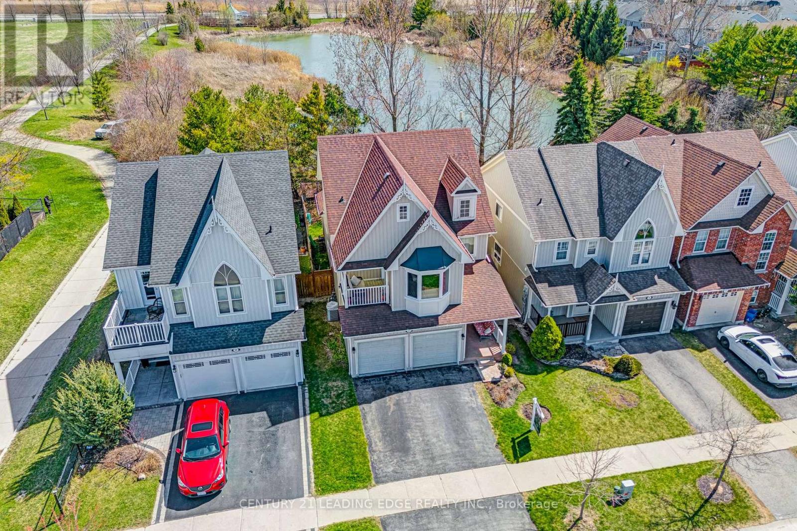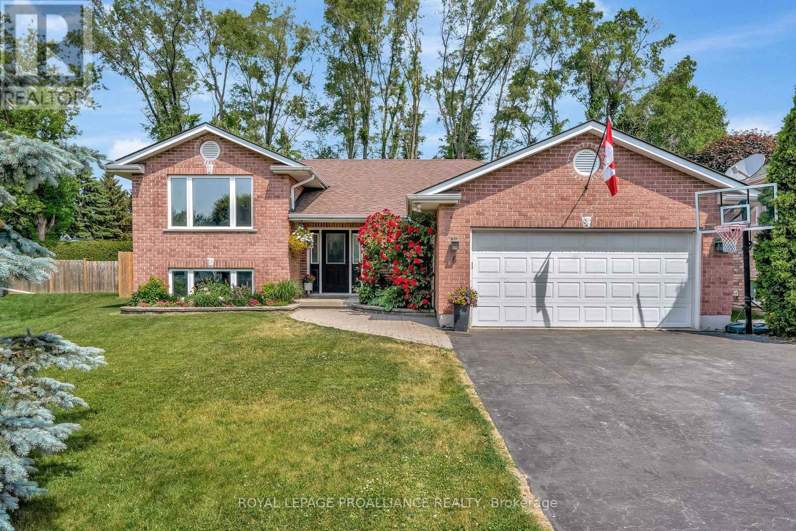114 King William Way
Clarington, Ontario
Beautiful 3-Bedroom Townhouse With Balcony, Offering Modern Living At It's Finest. Located In A Desirable Neighbourhood, This Spacious Property Is Perfect For Those Seeking A Convenient And Comfortable Lifestyle. Spread Out And Enjoy The Generous Layout Across Three Levels. The Contemporary Kitchen Comes Equipped With High-quality Stainless Steel Appliances, Plenty Of Cabinet Space And A Separate Island. The Open-plan Living and Dining Area Is Flooded With Natural Light. Step out On To A Private Balcony. Two Full Bathrooms And An Additional Half Bath For Convenience. Main Floor Laundry, Plenty Of Storage. Keep Your Vehicle Secure In The Garage Equipped With Door Opener and Remote. Access Door From The Garage Into The House. Close To Schools, Parks, Shopping And Public Transportation. Make This Stunning Townhouse Your New Home! (id:61476)
58 Moynahan Crescent
Ajax, Ontario
Welcome to this turnkey 4-bed, 3-bath detached family home offering 2,242 sq.ft. of finished living space, including a finished walkout basement. Nestled on a quiet, family-friendly crescent in the highly sought after South Ajax Lakeside community, this home is just blocks from Lake Ontario with parks, trails & the waterfront all within walking distance. Multiple outdoor spaces let you enjoy every season; sip morning coffee on the covered front porch, relax on the upper deck, or unwind with a glass of wine on the back deck overlooking a 12-ft swim spa. Tastefully renovated, freshly painted, & move-in ready, open-concept main floor flows effortlessly between the living, dining, family & kitchen areas perfect for entertaining or everyday life. A cozy gas fireplace in the family room adds warmth while keeping sightlines open to the kitchen. California shutters on select windows bring timeless style & privacy. Engineered hardwood flooring extends through the main & upper levels (no carpet!), creating a clean, elegant finish. Upstairs, 4 spacious bedrooms are all conveniently located on 1 level, including a primary suite with a recently renovated ensuite bath. The fully finished basement expands your living space with a wet bar & surround sound speakers ideal for family movie nights, entertaining, or creating a private guest or in-law suite. Walk-out to the fenced backyard where an extended deck leads to a swim spa: a hybrid of a swimming pool & hot tub. Perfect for year-round exercise, relaxation or social gatherings. A garage & 2 driveway parking spots are side-by-side providing rare convenience in the area. Most Recent Updates: Front deck posts, gas furnace, water softener, kitchen flooring/tiles, bar fridge, extended lower deck, concrete pad & swim spa, swim spa cover, ensuite bath, main-floor wall opening between family & dining rooms, freshly painted, driveway seal/coating. Close to Hwy 401 & the GO Train, this move-in-ready home truly has it all. (id:61476)
2566 Mojave Path
Oshawa, Ontario
Welcome to 2566 Mojave Path, Oshawa. A modern townhouse in one of North Oshawa's fastest-growing communities. Surrounded by new schools, parks, shopping, and amenities, this home is perfectly situated for families, professionals, and investors looking for both lifestyle and long-term value. The neighbourhood is part of Oshawa's exciting Windfields growth area, known for its master-planned communities, expanding transit options, and booming local economy. You'll find everyday convenience at your doorstep with retail plazas, restaurants, and the new Costco at Windfields, all just minutes away. Quick access to Highway 407, Highway 401, and the future GO Train expansion ensures effortless commuting across Durham Region and into the GTA. Adding to the appeal, this location is only a short drive from Ontario Tech University and Durham College, making it a strong draw for students, staff, and families alike. Residents also enjoy nearby trails, community centres, and entertainment venues, all contributing to a vibrant and active lifestyle. (id:61476)
318 Ritson Road N
Oshawa, Ontario
Investor Special! Fixer-Upper with Huge Potential! Calling all investors, contractors and first time buyers! This 3-bedroom, 1 bath home is ready for your personal touch. Located in the O'Neill district, this home is walking distance to schools, shopping, hospital and transit. (id:61476)
28 Wyndfield Crescent
Whitby, Ontario
Welcome to a home that checks all the boxes for family living. Set in a highly sought-after neighbourhood, this all-brick property is surrounded by beautiful landscaping and just steps to schools, trails, and Pringle Creek. From the moment you walk in, the natural light from the large skylight highlights the open staircase and creates a bright, airy feel. The main floor is finished with luxury vinyl flooring and features a stunning kitchen with a seamless walkout to the backyard, perfect for summer BBQs and family gatherings. Upstairs, the oversized primary suite offers a private ensuite and walk-in closet, providing the retreat every homeowner craves. The lower level has been fully customized with an additional bedroom, a cozy fireplace, an open-concept rec room, and a gorgeous wet bar designed for entertaining. This is a home where every detail has been considered and where family memories are waiting to be made. 2432 above grade sq ft plus a finished basement. (id:61476)
261 Vancouver Street
Oshawa, Ontario
LEGAL, VACANT 2-UNIT HOME! Step into homeownership with confidence in this fully registered, legal 2-unit property perfect for first-time buyers, multi-generational families, or investors seeking immediate rental potential. With a City of Oshawa certificate on file this home is vacant and ready to go. The upper unit (main and second floor) features 3 generous bedrooms, a full 4-piece bath, a bright living space, and the convenience of a rough-in for a washing machine. The separate lower unit offers a 1-bedroom layout with its own 4-piece bath and private entrance, ideal for extended family or tenants. Designed for low maintenance, the home has no carpets, separate entrances, and parking for 3 vehicles. The front of the lot is fully fenced for upper unit use, with the opportunity to fence the rear yard for the lower unit enhancing privacy and rental appeal. Located in a highly accessible neighbourhood, this home is minutes from the 401, transit, recreation centres, schools, and shopping. Whether you're a buyer looking to offset your mortgage with rental income, a family needing space for multi-generational living, or an investor adding a vacant, legal 2-unit property to your portfolio, this is the best-priced option you'll find in Oshawa. Seize this opportunity to own a flexible, income-ready property in a prime location. Some photos have been virtually staged. (id:61476)
2136 Duberry Drive
Pickering, Ontario
Welcome to Major Oaks - Pickering's Hottest Community. Discover this fully detached 3-bedroom home tucked into the heart of the highly desirable Brock Ridge neighbourhood - a community known for its excellent schools, walkable amenities and Commuters will love the unbeatable access to frequent local bus routes, Highway 401 & 407 just minutes away. Inside. the home is designed with family living in mind. A grand Family room above the garage creates an impressive gathering space filled with natural light - the perfect spot for entertaining or cozy evenings together. The basement apartment with separate entrance offers incredible flexibility, whether for extended family, grown children or a home office with a bedroom and spacious den. The recently renovated bathrooms add a modern touch and peace of mind. Step outside to a private backyard oasis complete with a Hardtop Gazebo covering Outdoor Dining Table and Smaller Hardtop Gazebo covering BBQ area, ideal for relaxing or hosting friends & a convenient shed for outside storage. Living here means enjoying more than just a home. Major Oaks offers parks, trails and places of worship within walking distance plus local shopping, dining and quick access to Pickering City Centre & the Go Train Station. (id:61476)
42 Great Gabe Crescent
Oshawa, Ontario
Bright corner-lot freehold townhouse (No POTL) in Oshawa sought-after Windfields community. Rare basement with 3 oversized windows feels like a main floor! Includes a spacious room that can serve as storage or a potential 4th bedroom, plus a bathroom with shower, making it an ideal private living space for children or parents. Originally the builder' s showroom, featuring 9-ft smooth ceilings with pot lights, 3+1 bedrooms, 4 baths, and parking for 3. Main floor offers hardwood floors and a modern kitchen with stainless steel appliances & ceramic backsplash. Upper level has 3 spacious bedrooms; primary with walk-in closet & 4-pc ensuite with soaker tub and separate shower. Prime location walking distance to two new North Oshawa schools opening Sept 2026. Steps to Costco, parks, schools, Ontario Tech, Durham College, shopping, dining & transit. Easy access to Hwy 401 & 407. Meticulously maintained by original owners true pride of ownership! (id:61476)
171 Phillip Murray Avenue
Oshawa, Ontario
Welcome to this Versatile 4 Level Backsplit Situated on a Massive Corner Lot. Perfect For Multi-Generational Living Or Investment Opportunities w Ample Driveway and Garage Space. Enjoy a Functional Open Concept Floorplan Featuring Chef's Kitchen equipped with Stainless Steel Appliances. Tons of Natural Light throughout Main Floor w Combined Living and Dining Room and 3 Spacious Bedrooms. Live Up/Down And Cut Mortgage In Half w Separate Entrance To Basement Apartment which is Perfect for In-Laws or Additional Rental Income. Rare 2 Bedroom Multi-Level Lower Suite offers an Oversized Kitchen and Living Space w Huge Above Ground Windows. Enjoy your Private Fenced Backyard sitting on 100ft Deep Corner Lot. Take Advantage of this Ideal Location Just Minutes To Lake Ontario, Parks, Schools, Highway 401 And Oshawa Go Station. With No Rental Items, This Home is a Must See! Book your Showing Today! (id:61476)
1349 Somerville Street E
Oshawa, Ontario
This home site on the corner lot; Prime location of North Oshawa, Corner of Taunton & Somerville St, Amenities at your door step, This home is ready to move in, All windows California shutters, Hardwood floor on main second floor, Kitchen double sink floor, Tile 12 inch, Stainless steel appliances, Fridge, Stove, Microwave above stove (not working), Oversize washer and dryer, Single pantry, Side walk out to backyard, Deck and garden, Walkthrough garage, Large side corner yard, Garage door opener. 24 hours bus service at your door. Front patio is enclosed front glass patio. (id:61476)
53 Kinross Avenue
Whitby, Ontario
This perfect family home features a large eat-in kitchen, 4+1 bedrooms, 4 bathrooms and a finished basement. Enjoy the serenity of your morning coffee from the backyard looking out onto the pond. The large entry leads to a spacious main floor offering a large kitchen with walk-out to the back deck, combined living/dining room, and family room overlooking the backyard with large windows that fill the room with natural light. The 2nd floor features brand new broadloom installed in February 2025, with a large primary bedroom overlooking the pond and a luxurious 4-piece ensuite. The additional bedrooms are generous in size with the 4th bedroom offering walk-out to private deck overlooking the park. This home also features a double car garage with plenty of storage room. Located in an excellent neighbourhood, this home is within walking distance of schools, parks, Main Street, grocery stores, easy access to 407 and more. This is a must see! (id:61476)
8 Henderson Lane
Brighton, Ontario
Picture perfect 4 bed, 3 bath family home, a short walk to local schools and shopping, in a wonderful established neighbourhood in Brighton. With stylish finishes, a beautifully renovated kitchen and baths, great mudroom niche, primary ensuite bath, and a perfect kids-only lower level -with space for a 5th bedroom- this is the home your growing family has been looking for. Generous foyer, with garage access, leads up to a stylish and bright open concept living area centered around the large kitchen island with natural stone counters, tiled backsplash and farmhouse sink. Ample dining area, large enough for big family dinners, and a great living room create easy space for the whole family. Garden doors lead to the elevated deck and private, mature backyard. Step down to the stone patio- great spot for a hot tub- and enjoy the fully fenced easy to maintain back yard. 2 main floor bedrooms include a large primary suite with beautifully finished 3pc ensuite, and plenty of closet space. Second main floor bedroom is serviced by a nicely updated 4pc bath. Fully finished lower level includes 2 good size bedrooms with big on grade windows and a large 4pc bath. Great rec room with freestanding gas fireplace is the perfect spot for cozy movie nights and homework space. Little door under the stairs for a charming kids-only play space. Easily convert the storage room into an additional 5th bedroom. A separate laundry room completes the lower level. Enjoy a mature, quiet neighbourhood only steps to Brighton primary and high schools, and a short walk to groceries,shops and cafes in downtown Brighton. This easy to maintain, spacious and beautifully updated home is sure to make you Feel At Home on Henderson Lane. (id:61476)


