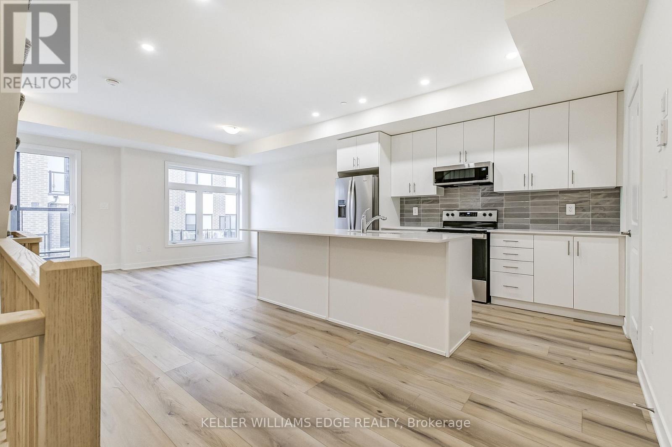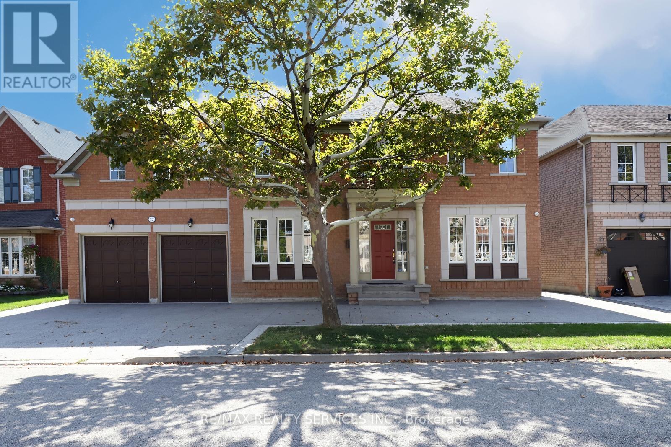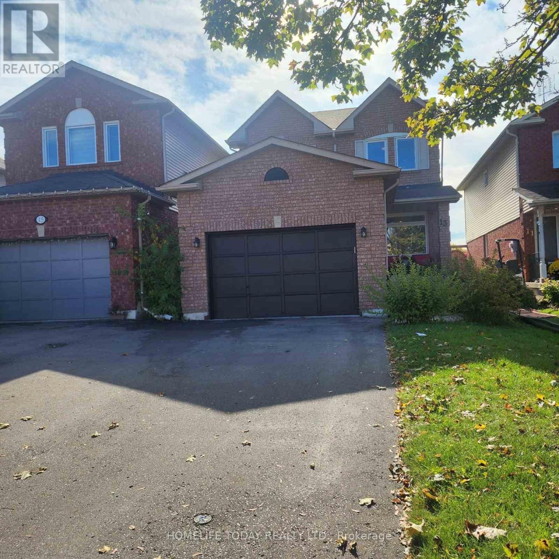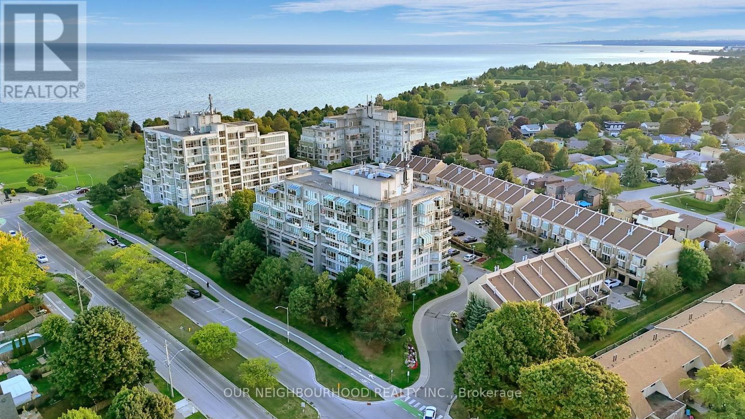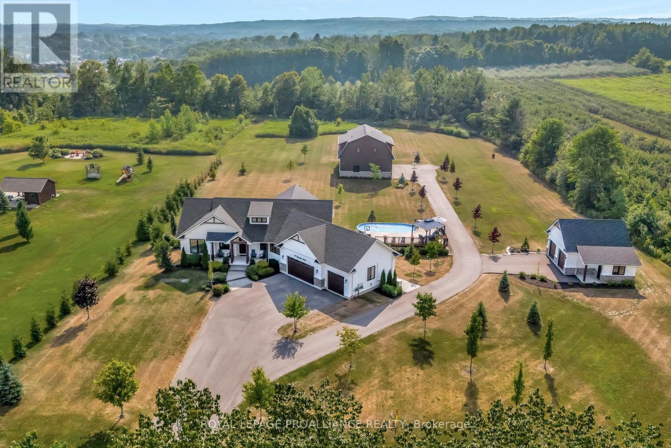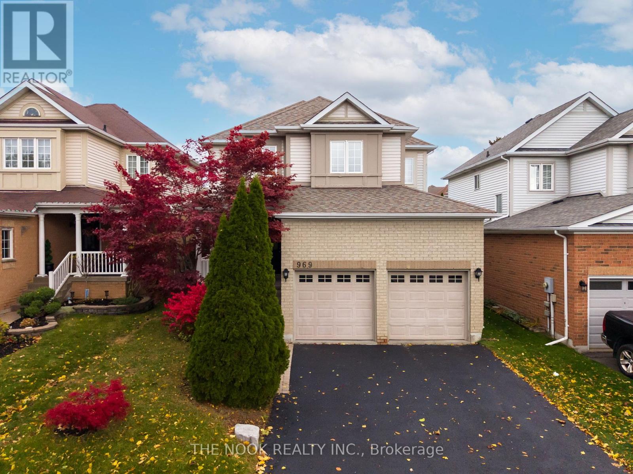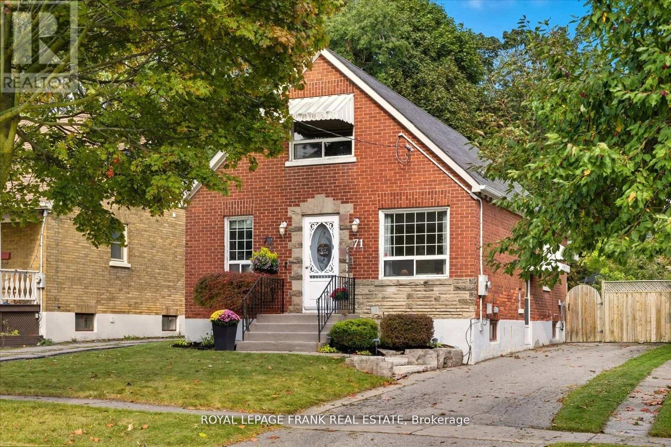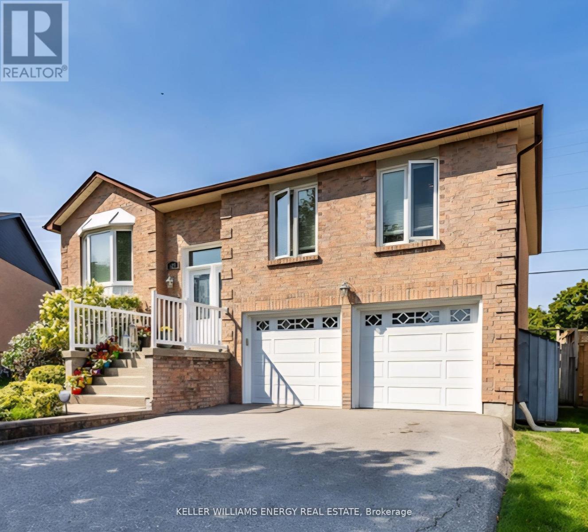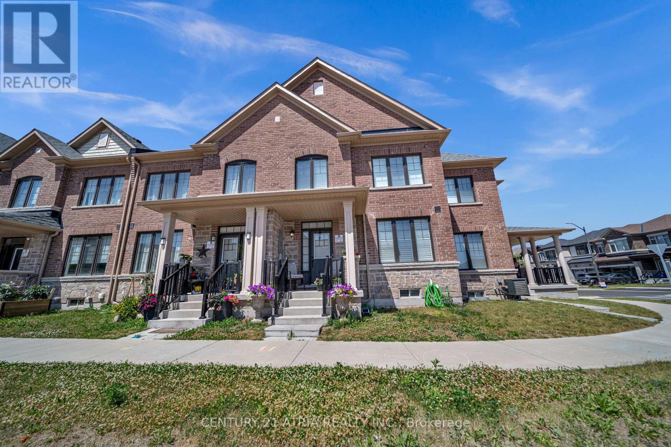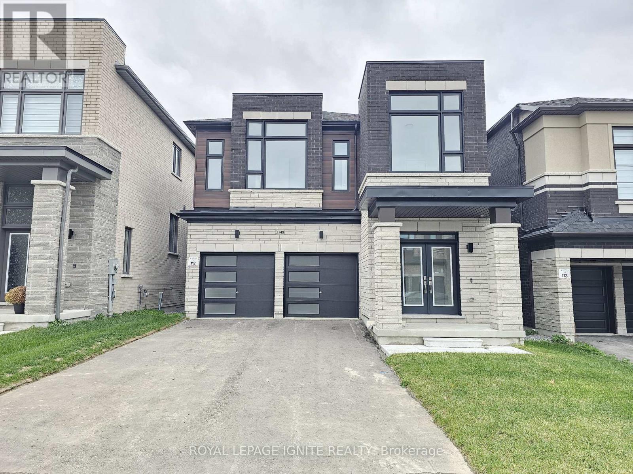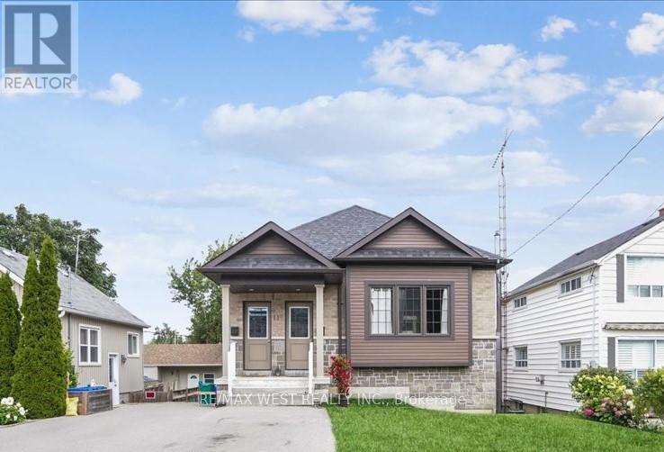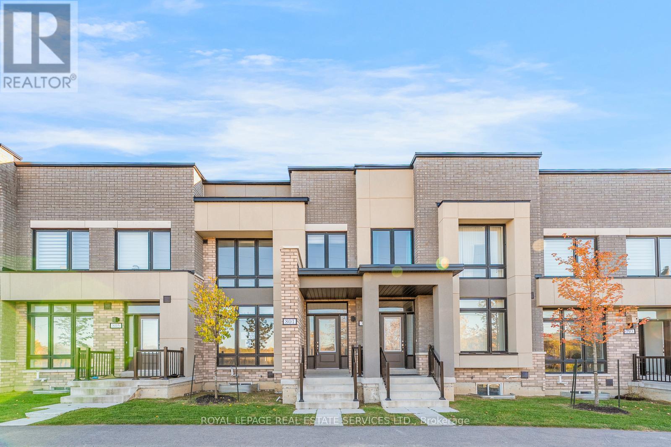202 - 755 Omega Drive
Pickering, Ontario
Welcome to modern living in the heart of Pickering at a price you can afford! This brand-new, contemporary townhome offers over 1,100 square feet of thoughtfully designed living space, complete with soaring 9-foot ceilings on the main floor, creating a bright and open ambiance. The upgraded kitchen is a culinary masterpiece, featuring sleek quartz countertops, premium stainless steel appliances, and a stunning island perfect for gatherings. A separate pantry space enhances the kitchen's functionality, providing ample storage to meet all your needs. The open-concept layout seamlessly connects the kitchen, dining, and living areas, making it perfect for entertaining or relaxing with loved ones. The upper floor boasts two generously sized bedrooms, including a luxurious primary suite with its own private ensuite bathroom for ultimate comfort and convenience. A second full bathroom on this floor accommodates family or guests, while a powder room on the main floor adds an extra layer of functionality. Step outside and enjoy two private balconies-one on each floor-ideal for morning coffee or evening relaxation. This home also includes a secure underground parking space. Located just steps from urban amenities, public transit and one minute from the 401, this townhome offers a perfect balance of modern convenience and prime accessibility. Don't miss your chance to make this stunning property your new home! (id:61476)
17 Ballantyne Drive
Ajax, Ontario
Welcome To 17 Ballantyne Dr! Magnificent Built, Estate-Like Home In Highly Sought After Nottingham Neighbourhood! Over 3400Sqft, 9Ft Ceilings, 5 Bedrooms, 5 Bathrooms, Huge Eat-In Kitchen That Walks Out To A Huge Stamped Concrete Patio Boasting An Impressive Outdoor Kitchen Perfect For Entertaining Family & Friends. Two Primary Bedrooms, One With A 5Pc Ensuite, The Other With A 4Pc Ensuite Ideal For Extended Families. Huge Open Concept Basement With Its Own 3Pc Bathroom. Schools & Amenities In Walking Distance. Amazing Home, Amazing Community, Amazing Lifestyle! Opportunity Is Knocking! (id:61476)
13 Prestonway Drive
Clarington, Ontario
Exquisite 3 Bdrm Home Upgraded Throughout Backing Onto Field. W/ No Neighbours Behind. Featuring Open Concept Custom Kitchen Overlooking Dining & Separate Living Rm. Renovated Kitchen W/New Cabinetry ,Pots & Pans Drawers, Quartz Counters, Island/Breakfast Bar, Backsplash, Under Cabinet Lighting & S/S Appliances. W/O To Private Fully Fenced Yard. High Quality Laminate Flooring Throughout Incl. Bdrms & Stairs. Massive Master Bdrm W/Updated Ensuite & W/I Closet. (id:61476)
304 - 25 Cumberland Lane
Ajax, Ontario
Welcome to 25 Cumberland Lane - a stunning 2-storey condo unit located steps from the waterfront in Ajax. Offering over 1,200 sq. ft. of beautifully updated living space, this home combines the convenience of condo living with the comfort and privacy of a townhouse layout.The main floor features a bright open-concept living and dining area with wall-to-wall windows and sliding doors that lead to your very own expansive private terrace. Talk about a gardeners dream and the perfect outdoor oasis for dining, entertaining, or simply enjoying the serene lake views. The modern kitchen is equipped with white shaker cabinetry, quartz counters, stainless steel appliances, and a convenient breakfast bar, flowing seamlessly into the dining space. Upstairs, the spacious primary retreat offers a sitting area, walk-in closet, and a spa-inspired ensuite with a sleek glass shower. The second bedroom is filled with natural light and ample closet space, with easy access to the second updated bathroom. For added convenience, the home includes in-suite laundry and ample storage throughout. Residents enjoy resort-style amenities such as an indoor pool, hot tub, fitness centre, party room, library/games room, and secure underground parking included with the unit. This prime Ajax location offers the best of both worlds - just steps from Lake Ontario, parks, and trails, while still being minutes from shops, restaurants, transit, and the 401. Experience a lifestyle where every day feels like a getaway in this move-in ready waterfront home. (id:61476)
54 Georgina Street
Brighton, Ontario
Flawless family property featuring two beautiful dwellings: An impressive, craftsman style, 4 bed 4 bath, walk-out family home and a separate 2bed, 2 bath luxury in-law suite apartment with elevator, above a 1662 sqft shop. Located on the edge of the charming town of Brighton between Toronto and Ottawa, serviced by municipal water, natural gas and Fibe internet, and set on a beautifully landscaped 3.7 acre lot, this incomparable property offers versatility and luxury in a sought after location. Custom built in 2020, and offering 3200 sqft of finished living space, the 3+1 bedroom main home offers beautiful attention to detail, careful craftsmanship and is designed with the needs of a modern family at top of mind. Thoughtfully laid-out, open concept main floor is centred around a well-crafted custom kitchen with walk-in pantry. Privately located primary suite and 2 secondary bedrooms are ideal for family living. Fully finished walk-out lower level includes 4th bedroom and full bath, and features a rec room, private home office and large home gym. Enjoy the convenience of an attached 3-car garage, plus a matching detached 2-car garage- perfect for car enthusiasts or hobbyists. With seamless access to outdoor living areas the beautifully landscaped property offers a hot tub patio, extensive trex decking, poolside pergola, and interlock fire pit. Follow the paved lane way to the completely selfcontained1662 sqft shop with double 10ft doors and 12ft ceilings, that also hosts a stunning 2 bed, 2bath luxury apartment with elevator access. Stunningly appointed with vaulted ceilings, gorgeous custom kitchen and mill work, stone gas fireplace and elevated rear deck with scenic views. An extensive list of additional features and property details is available. Iconically beautiful and offering unmatched versatility and turn-key living, in a prime Brighton location, your family is sure to Feel At Home on Georgina Street. (id:61476)
969 Ridgemount Boulevard
Oshawa, Ontario
Welcome to the Sought-After Pinecrest Neighbourhood of Oshawa! This beautifully maintained Brookfield "Glandon" four-bedroom family home is nestled in a mature, highly desirable area. Pride of ownership shines throughout with the same owner for 28 years. The main floor features gleaming hardwood floors and elegant crown moulding, a separate dining room, and a cozy family room with a double-sided fireplace open to the inviting living room. The bright kitchen offers a breakfast bar, California shutters, and all-new stainless steel appliances, with a walk-out to a private, landscaped backyard - perfect for relaxing or entertaining. Upstairs you'll find four spacious bedrooms, each with brand-new, never-lived-in broadloom carpeting. The unfinished basement provides endless possibilities for future customization. Conveniently located close to shopping, schools, parks, and public transit. A truly well-cared-for home you won't want to miss! (id:61476)
71 Lasalle Avenue
Oshawa, Ontario
Welcome To This Charming 1 1/2 Storey Home that's Perfect For First-Time Buyers, Down Sizers or Investors! Nearly 1500sqft Total Finished Living Space, This Well-Maintained Property Offers 2 Bedrooms Plus A Convenient 2-Piece Bathroom Upstairs, Along With An Additional Large Bedroom And Bonus 4th Bedroom/Office On The Main Level, Paired With A Renovated 4-Piece Bathroom. The Spacious Living Room Is Ideal For Relaxing Or Entertaining, with an Open Concept to the Bright Eat-In Kitchen. Recent Updates Include Brand New Carpet On The Upper Level (2025) And Fresh Paint Throughout (2025), Giving The Home A Bright And Modern Feel. The Main Floor Bonus Room, Perfect as a Home Office or 4th Bedroom, Walks Out To A Deck with Gazebo and a Private Backyard, a Great Spot To Unwind Or Host Gatherings. The Partially Finished Basement Provides Extra Space And Features A Separate Side Entrance, Offering Potential For Future Customization. Outside, You'll Love Being Close To Parks, The Local Recreation Centre, Shopping, And Restaurants. Everything You Need Just Minutes Away. Move-In Ready And Full Of Opportunity, This Home Is A Fantastic Step Into Homeownership. (id:61476)
623 Dunrobin Court
Oshawa, Ontario
Prime location in the desirable McLaughin community, just minutes to the 401! Nestled on a quiet court with no sidewalks, this beautiful raised bungalow offers the perfect combination of space, comfort & convience for today's modern family. Set on a large pool size lot, the home welcomes you with a bright and spacious eat in kitchen featuring s/s appliances, skylight and walk out to deck, ideal for every day meals. The kitchen opens to a welcoming formal dining room perfect for hosting family gatherings and holiday dinners, with a direct walk out to the deck & backyard, creating a seamless indoor-outdoor flow for entertaining. A generous living room featuring hardwood flooring and bay window fills the main level with an abundance of natural light & a welcoming atmosphere. This level also includes, three generous bedrooms, with the primary retreat offering a walk in closet and private 3 piece ensuite. An additional full bathroom adds convience for the whole family. The finished lower level expands your living space with a warm and inviting family room featuring a gas fireplace, an additional bedroom & flexible space for guests, hobbies or a home office. Additional highlights include access to garage from home, a double car garage, a private double driveway with ample parking and a spacious backyard ideal for outdoor enjoyment. This location truly stands out, close to excellent schools, parks, scenic trails, shopping, rec.centre and all amenities. Easy access to hwy 401, makes this an ideal spot for commuters while still enjoying a family friendly neighborhood setting! This home offers the lifestyle you have been waiting for, room to grow, a sought after community and a location that checks every box. Don't miss the opportunity to make it yours. (id:61476)
153 Coronation Road
Whitby, Ontario
Welcome to this stunning and meticulously maintained townhouse offering a rare double car garage and a spacious, thoughtfully designed layout, located in one of the most desirable and family-friendly communities. This exceptional home combines comfort, and functionality, making it an ideal choice for growing families, professionals, or investors. As you step inside, you are greeted by a bright and open-concept main floor featuring elegant hardwood flooring throughout. The open layout creates a seamless flow between the living, dining, and kitchen areas, making it perfect for both entertaining and day-to-day living. Large windows flood the space with natural light, 9 foot ceiling enhancing the space and welcoming ambiance. The heart of the home is the modern eat-in kitchen, equipped with granite countertops, sleek cabinetry, and plenty of counter space for meal prep or casual dining. Whether you're hosting guests or enjoying a quiet morning coffee, this kitchen provides the perfect setting. The hardwood staircase with upgraded iron pickets adds a touch of sophistication and leads you to the upper level, where comfort and privacy are key. The primary bedroom is a true retreat, featuring a tray ceiling, a spacious walk-in closet, and a luxurious 5-piece ensuite. Pamper yourself in the spa-like bathroom, which includes a stunning frameless glass shower, a freestanding soaker tub, and a double vanity with elegant finishes. At the rear of the home, you'll find a charming and private courtyard that leads to the double car garage perfect for outdoor seating, BBQs, or relaxing in the warmer months. Located in a vibrant, safe, and welcoming neighborhood, this home is just minutes from top-rated schools, parks, shopping, transit, and all essential amenities. (id:61476)
1848 Lotus Blossom Road
Pickering, Ontario
Welcome to this stunning brand-new, never-lived-in detached home in Pickering, featuring a modern elevation and offering 5 spacious bedrooms and 4.5 bathrooms, thoughtfully designed with modern functionality including a main floor library, laundry, a bright open-concept living and dining area, a cozy family room with fireplace, 9ft ceiling on both main & second floor, and a gourmet kitchen with maple cabinets, quartz countertops, and a breakfast area-perfect for both everyday living and entertaining-complemented by gorgeous hardwood floors on the main level, an oak staircase with elegant iron pickets, a double car garage, and high-end finishes throughout, making it truly move-in ready and an exceptional place to call home. (id:61476)
117 Rosehill Boulevard
Oshawa, Ontario
Professionally Designed, Custom Built DUPLEX on a quiet street in the heart of Oshawa. Triple A Tenants. Spotless, low maintenance, turn-key income property w/ high end features throughout. 2 sun filled, 2bdrm self contained apartments. Separately metered w/ individual furnaces and HWTs. Each unit features: Separate Ensuite Laundry, open concept kitchens & main living space, 2 large Bdrms, full 4-pcbaths, parking, walk-out outdoor space, & plenty of storage. Specifically located in Oshawa's McLaughlin community, walk to: Oshawa Town Centre, Transit, Schools, Shopping, Restaurants & so much more! LEGAL DUPLEX - Unit 1: 1152.17 Sqft. Unit 2: 1134.29 Sqft. AAA Tenants looking to stay. (id:61476)
801 Conlin Road E
Oshawa, Ontario
Sold under POWER OF SALE. "sold" as is - where is. Modern Living in North Oshawa! Discover this beautifully designed 3+1 bedroom, 3-bath townhouse offering a perfect blend of style and functionality. The bright, open-concept main floor features 9-ft ceilings, large windows, and a seamless flow from the living area to a private terrace-ideal for morning coffee or evening gatherings. The modern kitchen showcases stainless steel appliances, sleek cabinetry, and ample prep space. Upstairs, the primary suite provides a relaxing retreat with a 4-piece ensuite and walk-in closet, while convenient upper-level laundry simplifies daily living. The versatile lower level offers additional space for a home office, gym, or guest room. Situated close to Durham College, Ontario Tech University, great schools, parks, shopping, dining, and recreation, this home delivers comfort and convenience in a sought-after neighborhood. MUST SEE! Power of sale, seller offers no warranty. 48 hours (work days) irrevocable on all offers. Being sold as is. Must attach schedule "B" and use Seller's sample offer when drafting offer, copy in attachment section of MLS. No representation or warranties are made of any kind by seller/agent. All information should be independently verified. Taxes estimate as per city website (id:61476)


