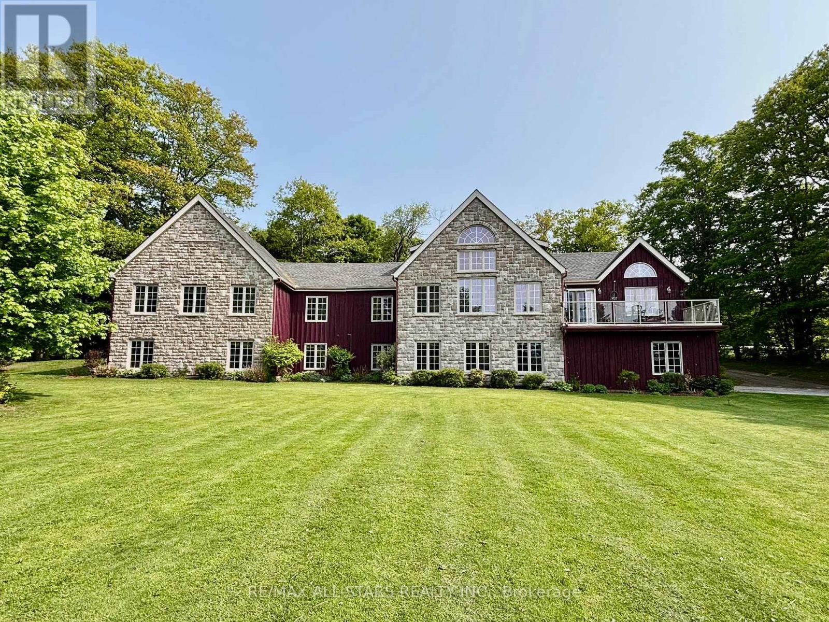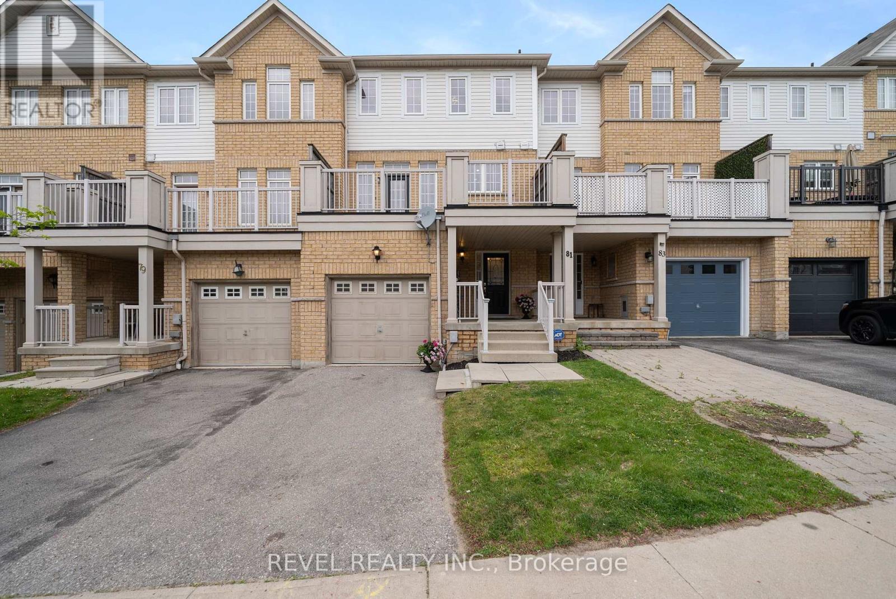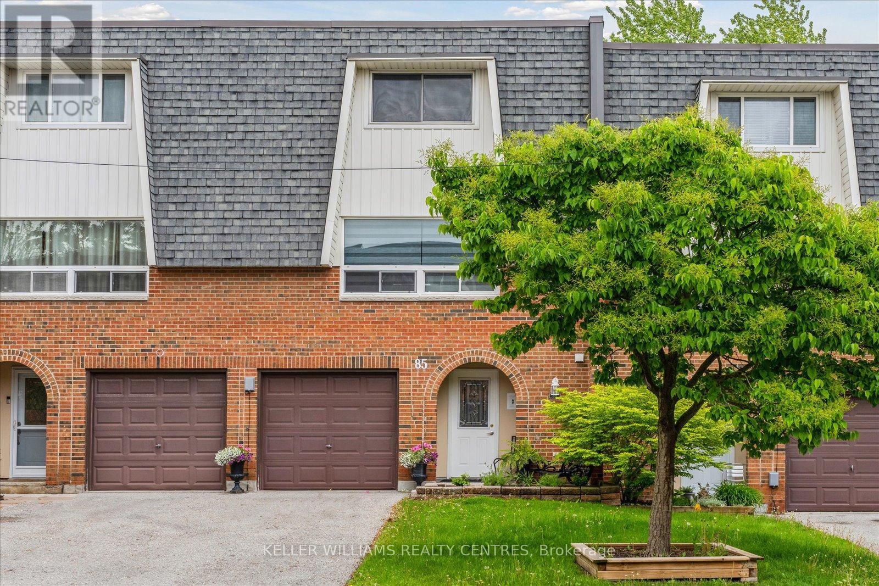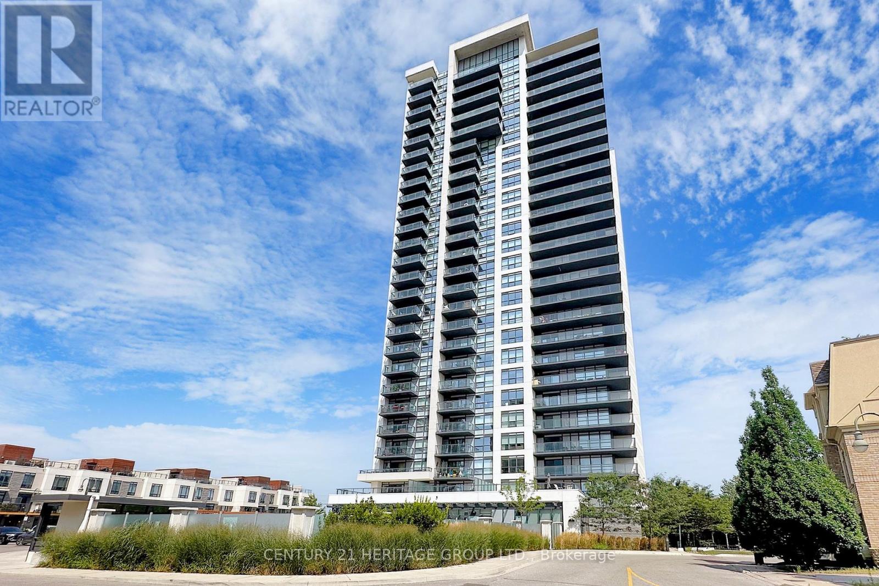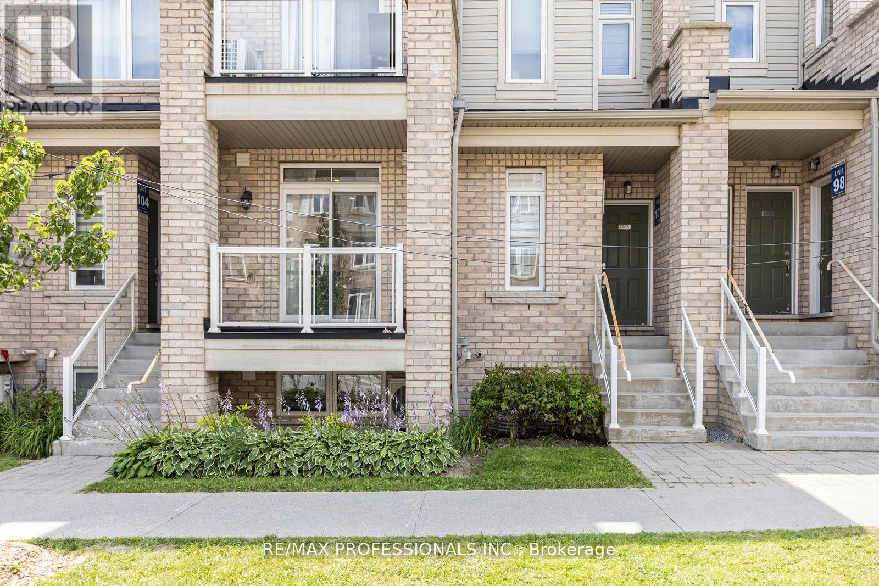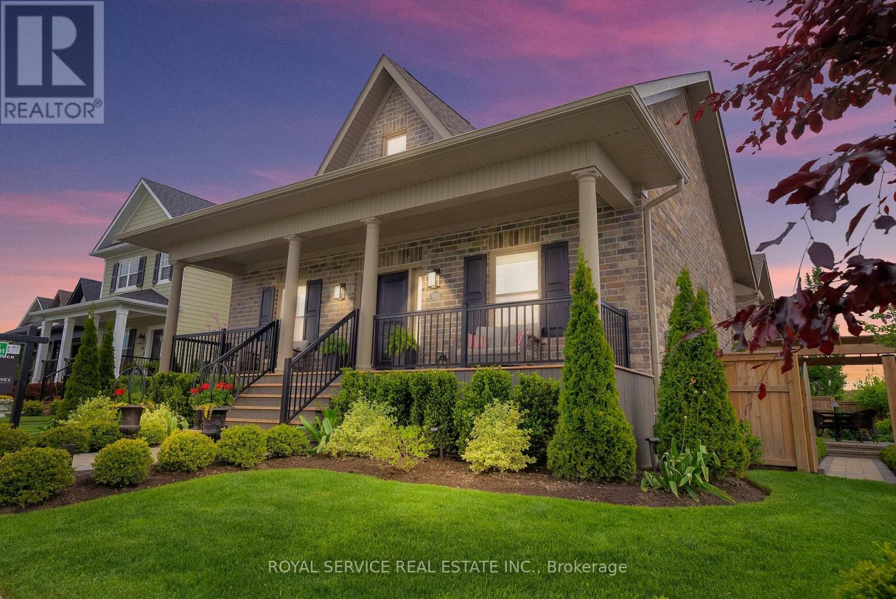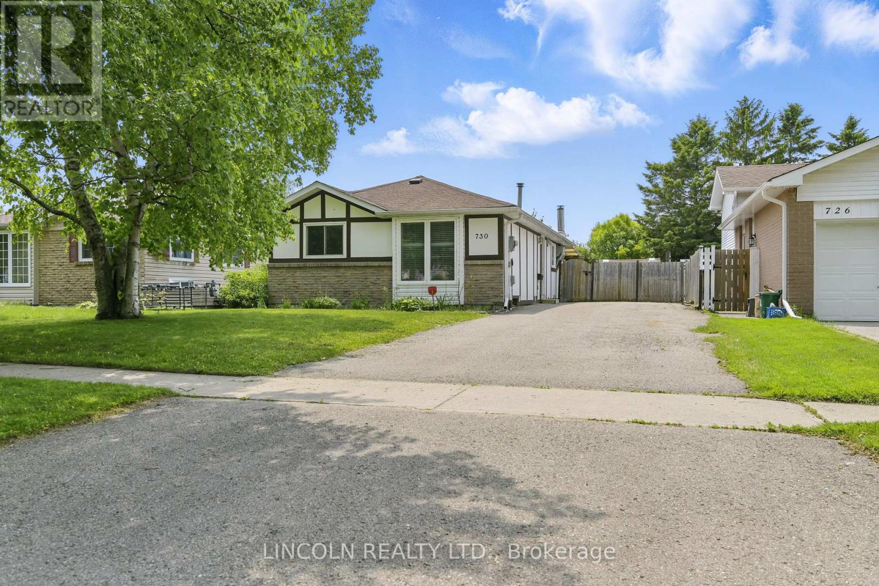135 William Stephenson Drive
Whitby, Ontario
Located in Desirable Blue Grass Mcadows, walking distance schools & parks. Mature trees and landscaped grounds, This Executive home offers almost 3000sq feet living space. Walk into grand foyer with circular staircase/ hardwood floors, with modem rod iron railings, crown molding, hardwood ceramic flooring on the main floor. Cozy Fireplace in the family room , with a oversized bay window, letting in natural light, The spacious kitchen, has quartz counter top, modern cabinets, with a sit down area, walk out to patio, over looking back yard with hot tub. The upper level, master bedroom has large closet & 4 pc ensuite, 3 large bedrooms, with large windows & closets, Lower level rec room with fireplace, bathroom , 5th bedroom& office sure to impress (id:61476)
388 Okanagan Path
Oshawa, Ontario
Newly Built 3 story freehold townhouse. This property offers a bright and spacious layout consisting of 3 bed ,3 bath and 2 balconies. First level features access to garage, a large family room with a large window. The Second level features a great room with access to front door entrance and open concept kitchen/Dinning and a beautiful walk-Out balcony. The third level features the primary bedroom with an ungraded 3PC ensuite washroom, the 2nd bedroom with large closet, and the 3rd bedroom has a walkout balcony and walk-in closet. There is another upgraded 3 pieces washroom on this floor and laundry is also conveniently located on this floor! This house is located in a high demand neighbourhood of Donevan. It is close to new schools, parks, shopping mall, place of worship, and golf course. Public Transit, Oshawa GO Station and HIGHWAY 401 nearby. POTL FEE Approximately $142-$150. (id:61476)
100 Snow Ridge Court
Oshawa, Ontario
Presenting a rare opportunity to acquire a meticulously crafted 5,200 sq. ft. custom-built residence, offering an exceptional blend of peace and privacy just minutes from Oshawa. Tucked away at the end of a quiet cul-de-sac on a generous 1.25-acre treed estate lot, this property offers unparalleled tranquility while maintaining proximity to all essential amenities. The home is thoughtfully designed with two full kitchens, 6+1 bedrooms, and 7 bathrooms, providing ample space and functionality for family living. Multiple walk-outs to the private yard enhance the seamless flow between indoor and outdoor living spaces, making it ideal for both intimate gatherings and grand entertaining. This expansive, multi-generational home is perfectly designed to accommodate large families, extended families, or could be easily adapted into an in-law suite, offering endless versatility. Beautiful wood accents throughout add a timeless charm to the home. **Additional Features:** - Just minutes from Oshawa and Highway 407, ensuring easy access to the Greater Toronto Area (GTA) - Close to all key amenities A property of this caliber is a rare find. With its remarkable size, prime location, and exceptional design, this home presents an extraordinary opportunity that is not to be missed. (id:61476)
81 Barkdale Way
Whitby, Ontario
Stylish, spacious, and move-in ready 3 +1 bedroom, 3 bathroom townhouse in Whitby offers the perfect combination of function, comfort, and location. Thoughtfully updated throughout, its ideal for first-time buyers, growing families, downsizers, or investors looking for a turn-key opportunity. The main floor welcomes you with soaring 9-ft ceilings and an open-concept layout filled with natural light. Freshly painted (2025) and finished with brand-new carpet and modern lighting (2025), the home offers a clean, updated look. The kitchen is a standout that features a brand-new gas stove (2025), stylish finishes, and a versatile moveable island thats perfect for meal prep, casual dining, or entertaining. Step out from the kitchen to your sun-drenched, south-facing deck thats a perfect spot for your morning coffee or summer BBQs. Upstairs, you'll find three generous bedrooms, including a spacious primary suite with a walk-in closet and private ensuite with a separate soaker tub and shower. The additional bedrooms are perfect for family, guests, or a home office, with a full second bathroom conveniently located nearby. The partially finished basement offers valuable flex space that can be used as a bedroom, a gym, office, rec room, or guest area. Parking is easy with a private 1-car garage plus a driveway that accommodates a second vehicle. The low-maintenance exterior makes daily living simple and stress-free. Located in a sought-after Whitby neighbourhood, youre steps to public transit, close to schools, parks, shopping, restaurants, and major commuter routes including the 401 and 407. Whether you're looking to settle in, simplify, or invest in one of Durham Regions most desirable communities, this home delivers. Don't miss your chance to own this beautiful turn-key home in Whitby. Book your private showing today! (id:61476)
85 - 85 Deacon Lane
Ajax, Ontario
Come and see this beautifully stylish and well maintained, all brick townhome, nestled in the heart of a highly sought-after family friendly neighbourhood in South Ajax, Steps from Lake Ontario and The Ajax Waterfront Trail. Set on a spacious and fully fenced lot, this gem features 9ft ceilings, a well designed open concept layout with large picture windows. Spacious eat in kitchen with ample storage cupboards and walk out to large sundeck. Spacious Dining and Living Room with electric fireplace. Upper level features 3 spacious bedrooms, beautifully updated bathroom. Walk in level offers a recreation room and walkout to yard. Enjoy the convenience of being close to all amenities, including: schools, parks, shopping, and restaurants. Commuting is convenient with easy access to public transit and major highways. Dont miss this opportunity to live in a beautiful, established community! (id:61476)
32 Goldeye Street
Whitby, Ontario
Very Bright Freehold Townhouse. Mattamy Built. 3 Bedrooms & 3 Washrooms Upgrade Standing Shower In the M B Room. Laminate Through Main Floor And Hallways. upgraded Oak Wood Stairs. Open Concept Layout. Upgraded In Kitchen Cabinets. Laundry On 2nd Floor. Minutes To highway 412 And 401. Close To Shopping, Banking, School & Much More. Property and dwelling being Sold As is, Where is. (id:61476)
1504 - 1255 Bayly Street
Pickering, Ontario
EXTRAORDINARY CORNER UNIT with 225 Sq Ft wrap-around balcony offering stunning Lake Ontario views perfect for enjoying your morning coffee while watching the sunrise. This bright, upgraded unit is located in a well-managed condo and includes a den ideal for a home office. The modern kitchen features stainless steel appliances, quartz countertops, a custom backsplash, an under-mount sink, and extended upper cabinets for added storage. The primary bedroom boasts a 4-piece ensuite, a walk-in closet, and breathtaking south-facing views of the protected forest an incredible sight, especially in the fall. The second bedroom is conveniently located next to the second full bathroom and offers peaceful forest views as well. Both bathrooms are upgraded with quartz countertops and under-mount sinks. Additional features include a coat closet that can double as a pantry, and TWO parking spaces. Residents enjoy full amenities, including a well-equipped gym, an outdoor pool with hot tub and loungers, a stylish party room with BBQs and outdoor space, 24-hour concierge service, and a secure, electronically controlled parcel delivery cabinet. Located just minutes from the GO Station, Highway 401, the Pickering waterfront trail, great local schools (including Montessori), parks, restaurants, and shopping. This move-in-ready home truly combines luxury, convenience, and natural beauty. (id:61476)
57 - 1767 Rex Heath Drive
Pickering, Ontario
UNIQUE LAYOUT WITH GARAGE ACCESS IN UNIT!!! - NO NEED TO GO UP A MASSIVE FLIGHT OF STAIRS WITH GROCERIES WHEN YOU COME HOME! - Welcome to your new home in the heart of Pickering! This beautiful, recently built, 2-bedroom, 2-bathroom stacked townhouse offers the perfect blend of comfort and convenience. With upgraded pot lights and pendant lights on main level, unique and rare layout with unit access to garage. Enjoy the luxury of 2 dedicated parking spaces including a private attached garage with direct entrance into the home, providing both security and ease of access. Relax and sleep comfortably in the lower level bedrooms which ideally offer cool summer nights and warm winters. Nestled in a vibrant community, this townhome is ideally located with close proximity to Highway 407, and 401, ensuring easy commuting. Just minutes away from shopping, dining, and entertainment options, this home offers the best of suburban living with quick access to major highways. Don't miss out on this fantastic opportunity to make this lovely townhome your own. (id:61476)
923 Charles Wilson Parkway
Cobourg, Ontario
Welcome to this exquisite Caldwell Cottage, showcasing to absolute perfection on a premium Parkview corner lot. With stunning sunset views and an inviting covered front porch, this home offers one of the most sought-after locations in the community. Step inside to a sun-filled, open-concept bungalow featuring soaring 9 and 10 ft. ceilings, and rich hardwood flooring throughout. The spacious living room boasts a cozy gas fireplace and elegant windows ideal for entertaining guests or enjoying a quiet evening by the fire.The modern kitchen is a chefs dream with an oversized island, updated cabinetry, quartz countertops, built-in stainless steel appliances, and a large eat-in area that opens to a beautiful maintenance-free deck and professionally landscaped yard perfect for indoor-outdoor living.The primary suite offers a peaceful retreat with a private 3-piece ensuite, while the second bedroom enjoys easy access to the main bathroom. A versatile den provides the perfect space for a home office, library, or optional third bedroom.Additional highlights include: Massive unfinished basement with rough-in and large egress window ready for your customization. Spacious 2-car garage; Vaulted ceilings and patio walkout for added elegance and functionality. Idyllic front porch with views of the park and natural surroundings ideal for relaxing or visiting with neighbours. This is a rare opportunity to own a spectacular home in a vibrant, close-knit community. It is not to be missed! (id:61476)
1 Lormik Drive
Uxbridge, Ontario
Nestled on one of Uxbridge's most desirable cul-de-sacs, this sun-drenched, south-facing property offers not just a home, but a lifestyle. Step inside and feel the warmth of sunlight pouring through brand-new windows on main and glass patio doors ('23). At the heart of the home, a bold black feature wall with 60" electric fireplace creates a cozy focal point. The OPEN-CONCEPT kitchen boasts chef-worthy stainless steel appliances ('21) and sleek lighting. A split-bedroom floor plan offers a serene primary suite complete with a custom 3-piece ensuite. Secondary bedrooms - one repurposed as a home office share a Jack & Jill bathroom finished with stylish details. OUTDOORS, a full-length deck spans the back of the home, offering views of the perennial gardens. A stylish covered seating area with ceiling fan + outdoor TV creates the perfect space for relaxing. From hardwood floors + smooth ceilings on main (most rooms), new stairs to the lower level with custom glass stair railings ('25), to freshly painted walls, new trim, + modernized switches/lighting-this home is move-in ready with flair. GARAGES 3+2: for the hobbyist or car enthusiast-an attached oversized 3-car space with epoxy floors, gas heater, upgraded electrical, and a 13-foot ceiling with car lift potential. The 3rd bay currently doubles as workshop complete with 12 foot garage door. Need more space? A separate detached 2-car tandem-style garage provides extra storage for your hobbies/weekend toys. The walk-out lower level, with private patio and separate garage entrance, features a second kitchen. This Compact Beauty is TAILORED for DOWNSIZERS, Busy PROFESSIONALS, MULTI-GENERATION/Small Families. Minutes to trails, skate park, and downtown, this home blends nature, comfort, and convenience in one exceptional package. (id:61476)
443 Feasby Road
Uxbridge, Ontario
Rare Premium Private 10 Acre Parcel with Southern Exposure, Mature Trees, 2966 SQFT 5 Bedroom Home w/ 3 Car Garage + Storage Loft + Finished Basement, 3 Car 35x21 Detached Workshop + Loft, 6 Stall Barn + Hay Loft, 3 Paddocks, and Acre Pond on Desirable Feasby Road. Enter through the long tree-lined private driveway into your own country retreat. Custom built 2966 SQFT 5 Bedroom 4-Level Sidesplit offers large principal rooms, a covered front porch, a bright open-concept layout and two kitchens. Oversized Family Room with laminate flooring, wood stove and multiple walk-outs to the patio. Spacious Combined Dining/Living Room with laminate flooring. Primary Suite with walk-in closet and 3-piece ensuite. 5th Bedroom with 3 piece bathroom, kitchen and laundry room is ideal for multi-generational living. 3 Car Detached Garage/Workshop (1991) is insulated/heated with a wood stove, electric blower and propane heater as well as a storage loft. 6 Stall Barn w/ Hay Loft (1986), Tack Room, Shavings Storage Room, and Hydro. The majority of the lot is open and dry with the perimeter of the lot lined with mature trees enhancing the privacy and natural setting. Original Long-Time Owners. First Time Offered. Quiet Dead-End Section of Feasby Road Offers Privacy and Low Traffic. (id:61476)
730 Downview Crescent
Oshawa, Ontario
Welcome to 730 Downview Crescent located in a quiet, family-friendly neighbourhood on the Oshawa/Courtice border. This renovated bungalow features 3+1 bedrooms, 2 baths, cozy finished basement, and a premium depth private backyard with no neighbours behind. Large gourmet kitchen is the focal point on the open concept main floor. Enjoy warm summer nights on the covered rear deck as you watch the sun set in the west. The finished basement is a great place to unwind that has an additional bedroom or office depending on your needs. (id:61476)




