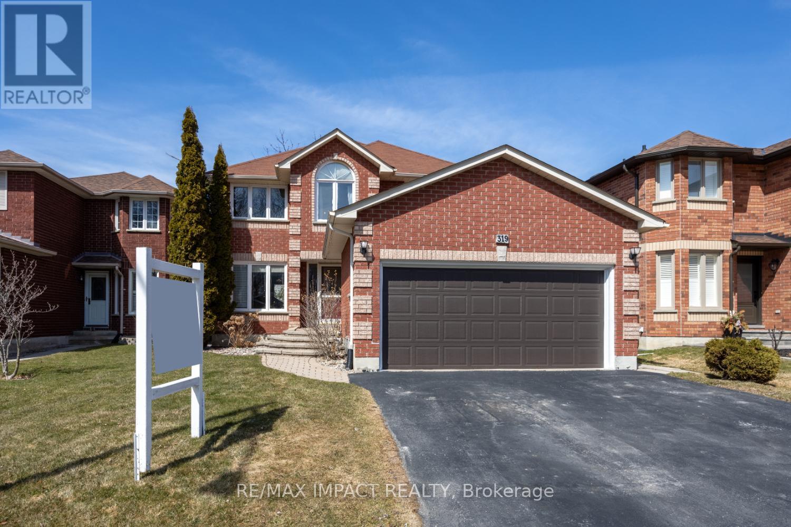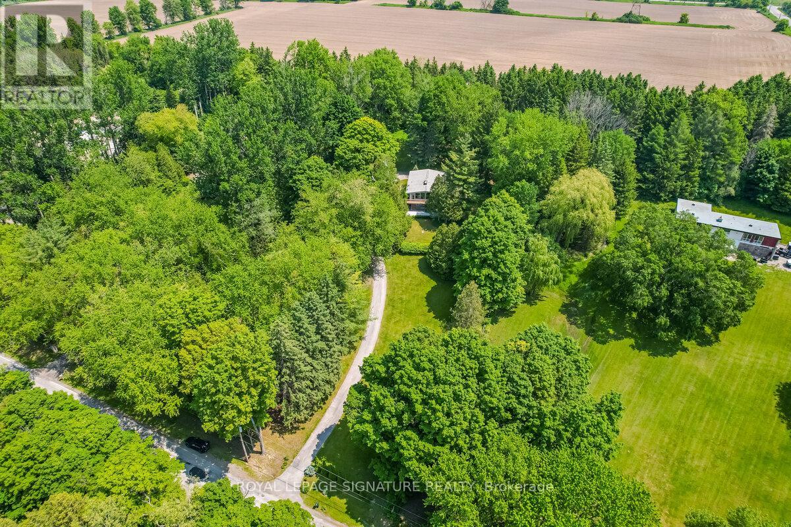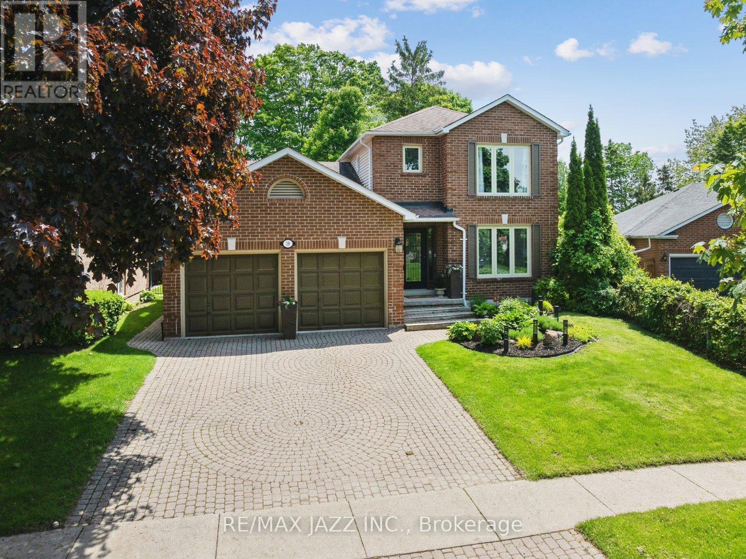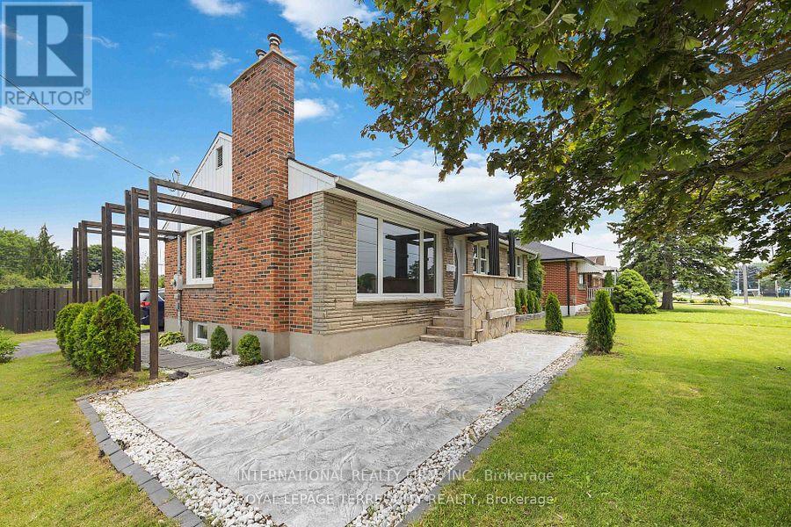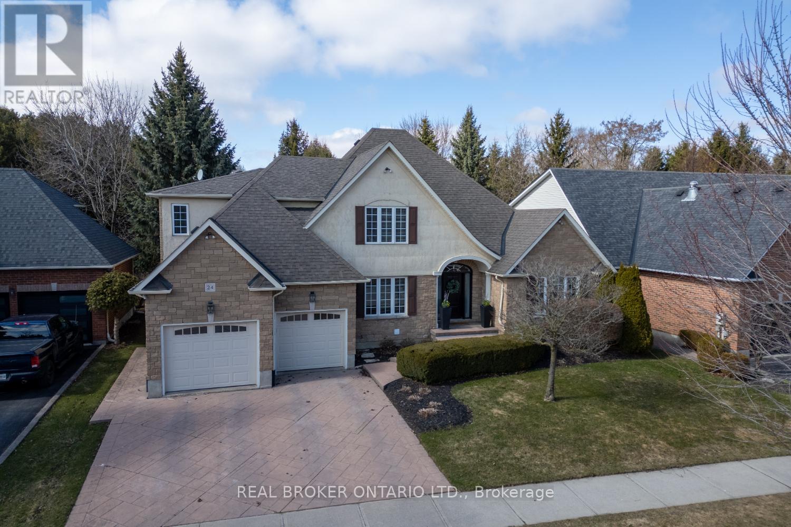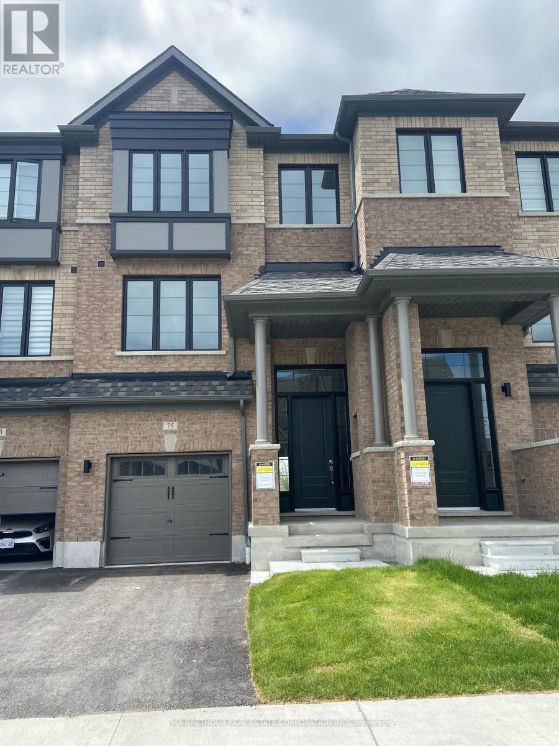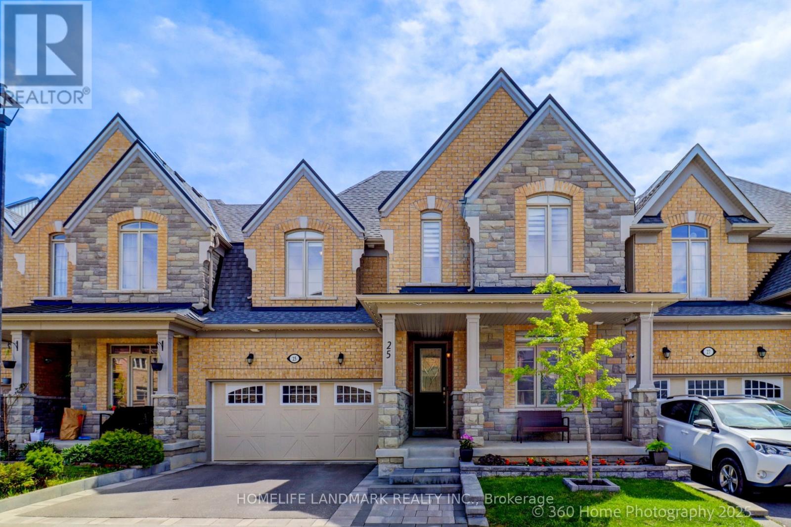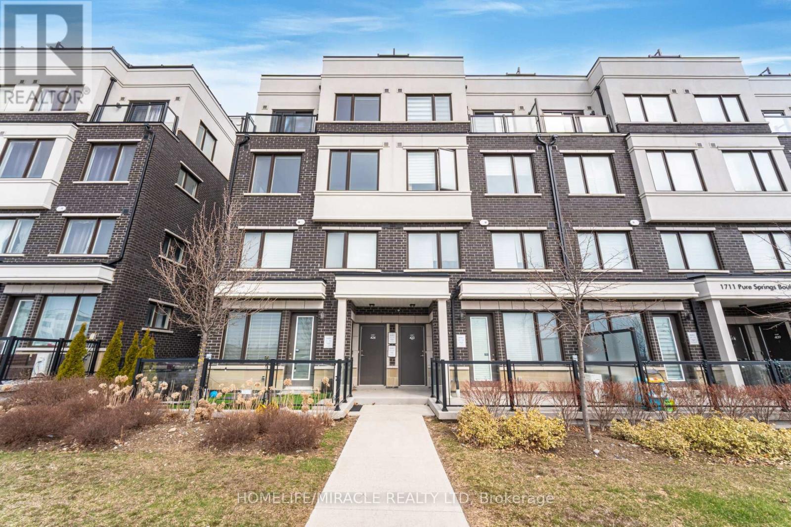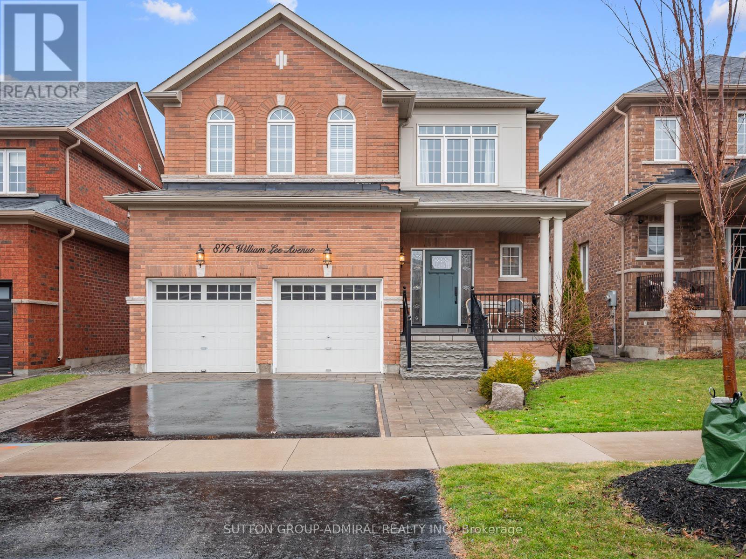837 Primrose Court
Pickering, Ontario
Welcome To 837 Primrose Court In A Desirable Enclave Of Family Homes In Pickering. This Is A Fully Renovated Home Which Boast The Beautiful Kitchen With Granite Countertop Stainless Steel Appliances, Along With Soaring High Ceilings And A Fireplace In The Family Room. Primary Bedroom With A 5 Piece Ensuite And Two Walk-In Closets Along With Another Three Large Bedrooms. Totally Finish Basement With The Primary Bedroom With A Fireplace Along With Two Other Bedrooms And A Family Room. Fully Landscape Outdoor With A Deck And Underground Sprinkler System And No Neighbour Behind (Environment Land) . No Disappointment All Boxes Checked. (id:61476)
38 Elkington Crescent
Whitby, Ontario
Take A Look At This Elegant Freehold Townhouse In High Demand Whitby Location! 1765 Sqf W/ Lots Of Living Space And Large Ground Floor Family Room/Extra Bedroom With Walkout To Backyard, Big Windows And Open Concept Design Bring Tons Of Sunlight. Kitchen Includes A Breakfast Room W/ Walk Out To Balcony Overlooking The Backyard. Huge Sized Sun Drenched Master Bedroom With Full Luxury Ensuite Walk-In Closet And Walk Out To Own Private Balcony. Just Minutes To All Amenities And A Major Plaza With Walmart & Real Canadian Superstore, UOIT/Durham College & Easy Access To Hwy 412. Walk To Parks & Trails & Thermea Spa Village. All Whirlpool Appliances (Fridge, Stove, Dishwasher, Washer, Dryer) & AC Unit Included. Don't Miss The Opportunity To View This Beautiful Home! (id:61476)
319 Sandringham Drive
Clarington, Ontario
This attractive 2063 sq ft all brick Jeffery home is in a wonderful Courtice community only a 2 minute walk to Avondale Park with a splash pad & 2 tennis courts. Lydia Trull Public School is next to the park & 2 other schools are within walking distance. Very spacious 4+1 bedroom home with additional living space in the fully finished basement featuring a kitchenette, a large 3 pce bathroom, an L-shaped rec room and a large bedroom. (NO separate entrance). The main floor kitchen has a walkout to the deck with a metal gazebo for BBQ's in any weather. The family room with a gas F/P is open concept to the kitchen and living room. The huge Primary bedroom has an abundance of storage space with both a walk-in closet and a double closet. Relax in the renovated ensuite with a corner jet tub and separate shower. This home needs some new flooring upstairs. However, there have been many recent updates. Shingles 5 yrs, new fencing in past 5 yrs, gas furnace 4-5 yrs, deck 5 yrs, turf on deck 1 yr, garage door 1 yr, paved driveway 2 yrs, new kitchen cupboard doors 4 yrs, brand new stove, fridge 3 months old, dsh 1.5 yrs old. (dates are approx). Amazing location close to schools, Hwys 401 and 407, shopping, transit, golf courses and so much more! (id:61476)
3225 Greenwood Road
Pickering, Ontario
Rarely available 2 Acre of Picturesque & Tranquil Forest-Setting in Greenwood Conservation Area. Unique & Inspiring Location that Offers Unparalleled Balance of Quiet/Privacy and Access to Amenities. Walking Distance to Parks and Trails. Minutes Drive to Highway 407. 10 mins to Highway 401. Bright and Intimate Two Floor 2275 Square feet, 4 Bedroom, 2 Bathroom Raised Bungalow (See Floor Plan). Meticulously Cared For. Low Maintenance. Modern Kitchen and Baths. Pot Lightings. Wood Floors, LeafGuard Gutter System. Gas Fireplaces. Remote Controlled Window Shades & Awning. Underground Electric & High Speed Internet Cable. Well maintained Water Well & Septic Tank. Back Up Generator. Tesla & Ford Electric Car Chargers. $200,000+ in upgrades since 2020. (id:61476)
19 Valleycrest Drive
Clarington, Ontario
*Ravine*! Beautiful, tree-lined street in popular west Courtice neighbourhood! This lovely family home sits on a premium lot backing onto the ravine that has a creek stocked with salmon and trout! Imagine the fun the family can have watching the salmon swim up stream to spawn! It's the perfect backyard setting & offers privacy with no homes behind! Curb appeal is enhanced with the interlocking stone double-driveway and front walkway! Stepping inside, you'll love the curved staircase and flow of the main floor which features a family room with a cozy gas fireplace and a renovated eat-in kitchen across the back of the home, with a walkout to the large fenced yard and lots of large windows overlooking the treed ravine! Enjoy the sights and sounds of nature as you entertain family and friends on your back patio with south-east views! As well as the bright and spacious living and dining rooms, there is a laundry/ mudroom area with access to the garage, plus a 2 pce bath for convenience! A must have for busy families! Upstairs you'll find 3 good sized bedrooms, the primary featuring a 3 pce ensuite! The lower level is perfect if you need extra living space for extended family with a kitchenette with a bar fridge, cozy living room with electric fireplace, 4th bedroom, office and 3 pce bath with a sauna, and yet still lots of storage space! Minutes to amenities such as shopping, restaurants, parks and schools! **EXTRAS** Kitchen reno and kitchen appliances 2022, central air 2020, furnace 2018, windows 2016-2021. Main Bath. Interlock stone drive and walkway. Owned on-demand tankless water heater. Sauna. (id:61476)
1616 Docking Court
Oshawa, Ontario
Welcome To What Could Be Your Next Home In A Very Desirable North Oshawa Neighborhood. Offering Over 3,500 Square feet Of Spacious Living, This Home Boasts 4 Bedrooms Plus 2 Extra Bedrooms In The Fully, Finished & Updated Basement. Best Of All It Sits On A Corner Lot That's 51 Ft Wide X 125 Ft Deep. A Welcoming Family Room With A Gas Fireplace. A Secluded Office Room By The Front Door. Renovated Kitchen Features Pot Lights, Quartz Countertops, Sit-In Eating Area, Built-In Microwave, Double Deck Built-In Oven, Gas Stove & A Rare Walkthrough Butler Pantry. This Multi-Functional Home Also Has A Spacious Sunken Living Room With 12Ft Ceilings & A 5 Piece Ensuite Bathroom With Double Sinks & A Make-Up Bar. Definitely A Show Stopper! Book your showing and private tour today. PRICED TO SELL!! (id:61476)
575 Stevenson Road N
Oshawa, Ontario
Welcome to Rental Income. This well-maintained, 3-bedroom house in a desirable neighborhood offers a fantastic rental income opportunity. Currently occupied this property generates a strong annual rental income, making it an attractive investment for a buyer seeking a passive income stream. The property boasts large windows, a spacious living area, and a modern kitchen. This is a turnkey investment, offering the buyer a property with a steady income stream from day one. (id:61476)
24 Worthington Drive
Clarington, Ontario
Spectacular, meticulously maintained, custom-built Andelwood masterpiece, nestled in the highly coveted Whitecliffe Neighbourhood of Courtice. This exceptional 4 bdrm residence backs onto a serene ravine, offering the peace and privacy of country living, while being minutes away from amenities. Easy access to both Hwy 401 & Hwy 418. Step inside and be greeted by a spacious foyer with tile flooring, setting the tone for the impressive design throughout. The grand great room boasts soaring cathedral ceiling, rich hardwood flooring, ambient pot lighting, and a cozy gas fireplace, perfect for gathering with friends & family. The heart of the home, the chef's kitchen, with granite countertops, abundant cabinetry, stainless steel appliances (including a gas cooktop and built-in oven), and a built-in work station, is as functional as it is gorgeous. Walk-out directly to the expansive deck, ideal for summer entertaining. Entertain in style in the formal dining rm, accentuated with crown moulding and hardwood floors. Find your productivity in the main floor office/den, complete with built-in shelving, a large sunlit window and hardwood flooring. The main floor primary suite is your own private retreat, featuring a walk-in closet, 4-pc ensuite with soaker tub, and private deck access where you can unwind in the hot tub under the stars. Upstairs you'll find 3 generously sized bdrms, each with walk-in closets, perfect for growing families or guests. The fully finished basement expands your living space offering a rec rm, games rm area, a custom-designed wet bar, media rm, a craft room, and a large workshop with ample storage. Additional highlights include dual garage entrances - one leading to the main floor laundry/mudroom and another directly to the basement. Enjoy your very private backyard, surrounded by mature trees. Walk out to the backyard to connect with the Farewell Creek Trail System. Move-in ready, this stunning home checks all the boxes. (id:61476)
75 Morrison Crescent
Whitby, Ontario
New Model Town Home available directly from Andrin Homes! Backs onto green space. This Dakota Model is 3 levels above grade, plus the basement below and features 4 bedrooms /w 3.5 bath. Ready for quick closing. Model home now open for viewing during our office hours! (id:61476)
25 Workmens Circle
Ajax, Ontario
Welcome to 25 Workmen's Circle in Ajax! This is a stunning Executive Townhome on a 35 Ft wide ravine backing lot with over 2300 Sq Ft of above grade living space. Fully upgraded gourmet kitchen with modern black stainless steel appliances, quartz countertops, custom backsplash, an extended breakfast bar and ample storage in 42" tall upper cabinets with a separate dining area. The house features an open concept great room with near 20 foot high ceilings, extra large windows that overlook the picturesque ravine and a gas fireplace. The additional front living room makes it truly luxurious and perfect for entertaining. The house is extremely well maintained displaying hardwood floors on the main floor and pot lights throughout, with main floor laundry. The second floor has 3 large bedrooms including a master bedroom with a beautiful 5 Pc ensuite and a large walk-in closet. The walk-out basement has a rough- in for a full bathroom and plenty of open space to develop to accommodate your growing family. The fully fenced backyard contains a huge deck with a natural gas BBQ hook up. The backyard abuts the Duffins Creek ravine making this a true oasis for nature lovers to enjoy beautiful views of birch trees and wildflowers. The property is minutes to highway 407/401, is amongst top ranked schools with plenty of nearby shopping. A private community pool with seasonal lifeguards is included. Two playgrounds within walking distance from the home and a 5 minute drive from the gorgeous Greenwood Conservation Park makes this a must-have! (id:61476)
424 - 1711 Pure Springs Boulevard
Pickering, Ontario
Welcome to Duffin Heights, a vibrant and growing community in the heart of Pickering! This beautifully designed stacked condo townhouse features 2 spacious bedrooms, 2.5 bathrooms, and a stylish open-concept layout that's perfect for comfortable living and entertaining. Professionally painted throughout for a fresh, move-in-ready feel Primary bedroom with a private balcony, 3-piece ensuite, and his & hers closets Sleek laminate flooring for a clean, modern look Elegant cabinetry paired with luxurious marble countertops Enjoy underground parking, and access to a spacious terrace. Minutes from Hwy 401, 407 & 412 Close to shopping, grocery stores, schools, parks, golf courses, and more Family-friendly and commuter-friendly neighborhood Whether you're a first-time buyer, downsizer, or investor looking for a turnkey opportunity, this home offers the perfect blend of style, convenience, and comfort. (id:61476)
876 William Lee Ave
Oshawa, Ontario
Welcome to 876 William Lee Ave in Oshawa, a beautifully upgraded 4+1 bed, 4-bath family home with a spacious and functional layout. With over 3500sqft of living space this stunning residence features upgraded hardwood flooring, upgraded hardware and light fixtures throughout, and has been recently painted. The main level offers a bright open-concept design with large windows, pot lights, and a family room that flows into a gourmet kitchen. The kitchen boasts granite countertops, stainless steel appliances, upgraded cabinets with ceiling-height uppers, a backsplash and pantry. Custom drapery, shutters, and front door enhance the home's elegant appeal. Step outside to a fully fenced backyard with an interlock patio and BBQ gas hookup. Upstairs, the primary suite has quartz counters in the 5-piece ensuite and a walk-in closet. 3 additional bedrooms with ample closet space and a convenient laundry room complete this upper level. The finished basement by Penguin Basement adds a rec room, 5th bedroom/guest suite with vinyl flooring, and a Limited Lifetime Warranty. Immaculate curb appeal with an upgraded porch, garage sconces, and a custom interlock walkway leading between homes. Minutes from schools (Trent & Tech University, Durham College), parks, transit, grocery stores and dining. Walkable to public, Catholic and French immersion schools. **EXTRAS*** Living comfort improved with installation of HEPA/UVC/CPO, air cleaner, HRV system and humidifier. (id:61476)




