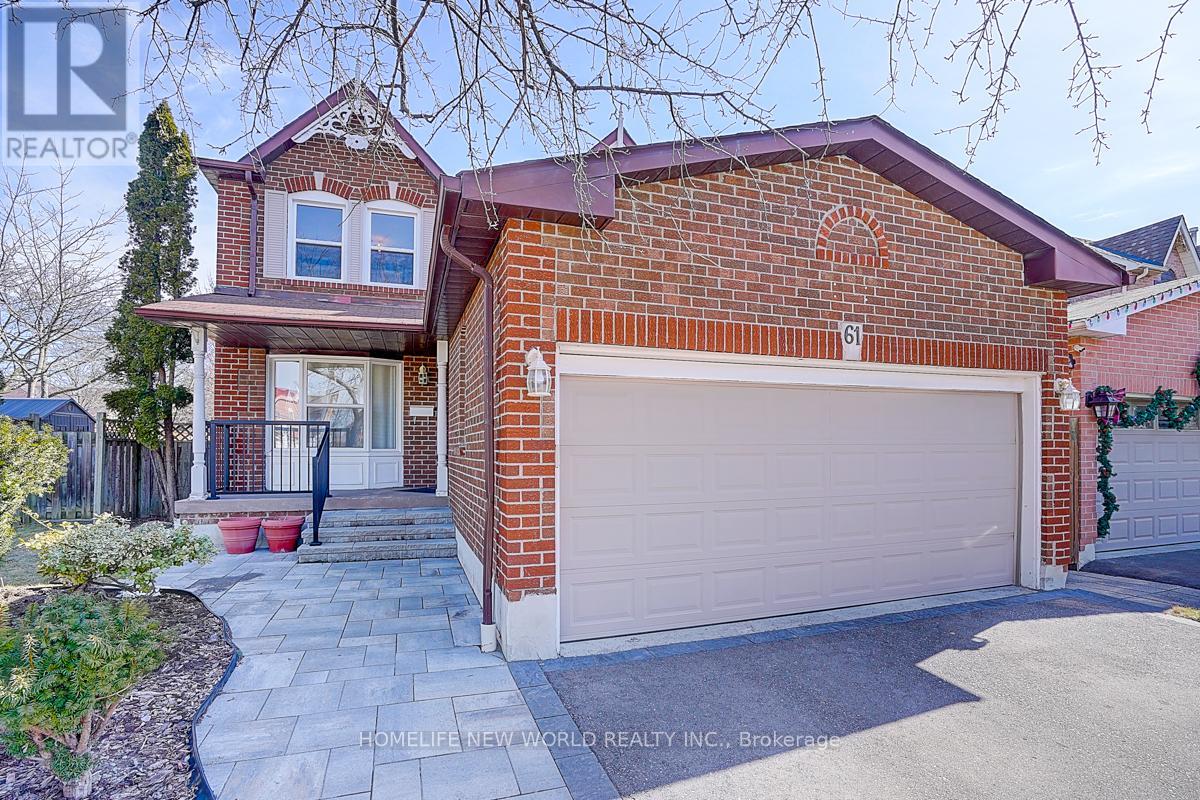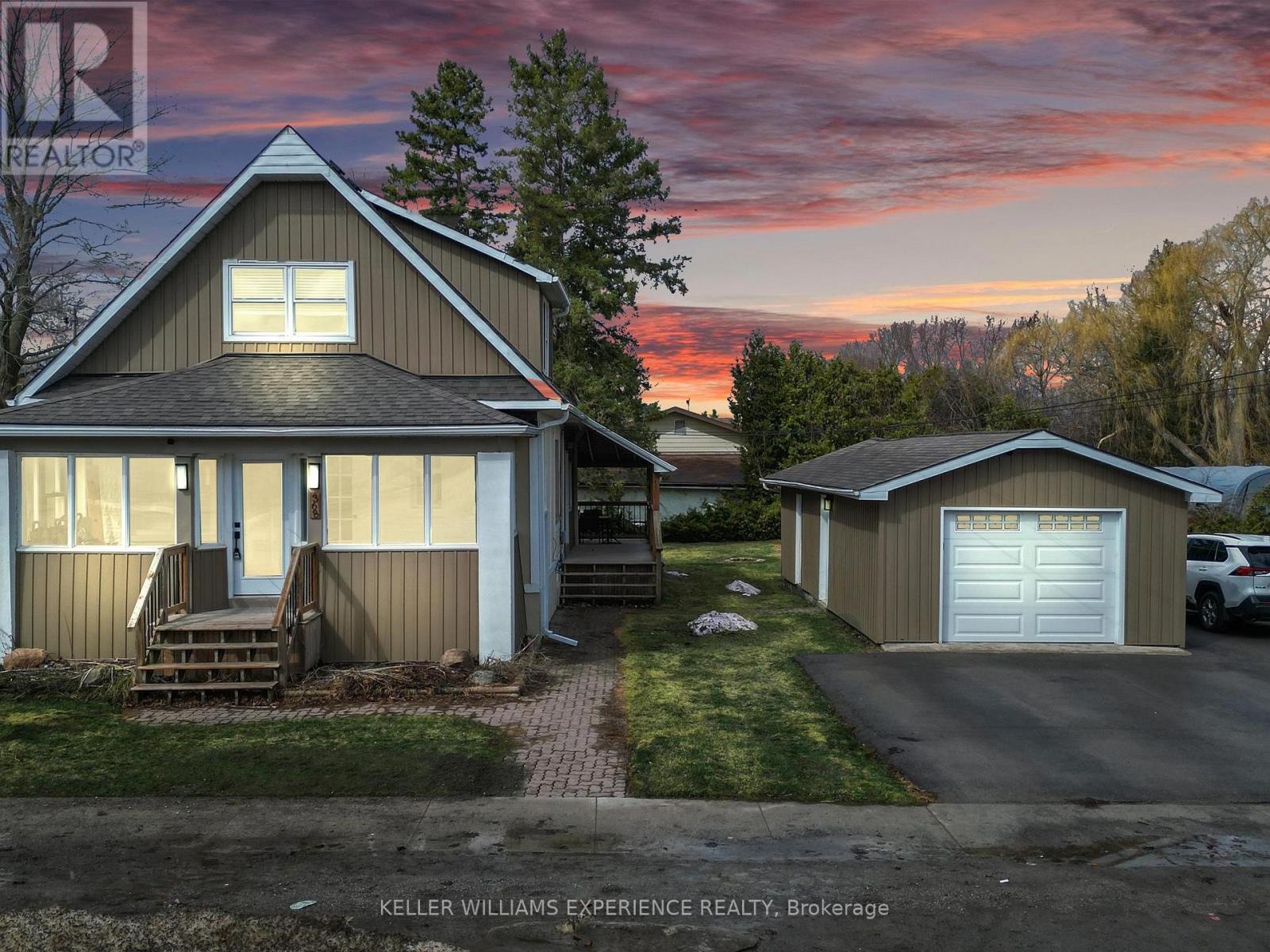61 Noake Crescent
Ajax, Ontario
Beautiful Family Home In This Well Sort After Area Of Ajax, Large Corner Lot with Lots of Sun and Lights, Great Layout and Cozy 3 Bedroom Double Garage All Brick Detached Home. Many Updates in recent years - CAC (2021), Insulation (2021), Tankless Water Heater (lease 2020), Entrance railing & Interlocking (2021), Painting (2025), Newer Eat-in Kitchen. Renovated in 2021 with Permit - Open Concept Main Floor, Powder Room, Ensuite Bath in 2nd Floor, Hardwood Floor in main floor. Finished Basement With 4th Br/Office and Built-in Bookcase/Shelfs. No Disappointments Shows Pride Of Ownership. (id:61476)
195 Lady Angela Avenue
Oshawa, Ontario
Stunning 4-Bedroom Brick Home In Sought-After Windfields Community! Welcome To Your Breathtaking New Home. Featuring 4 Spacious Bedrooms, Each With Custom-Built Wardrobe Closets, And A Luxurious Primary Suite With 5-Piece Ensuite, Soaker Tub Under A Chandelier, Potlights In The Shower, And His-And-Hers Walk-In Closets With Custom Organizers. The Open-Concept Main Floor Boasts A Living Room, Separate Dining Room, And Family Room With Gas Fireplace, Plus A Stylish Kitchen With Potlights And A Bright Breakfast Area. Convenient Garage Entry And Grand Double-Door Entrance Add To The Appeal. The Finished Basement Includes A Huge Bedroom, Massive Rec Room, Full Washroom With Modern Shower, And Potlights. Upgrades Include A Low Maintenance Beautiful Backyard With Interlocking Stones And Artificial Turf (2023), Finished Basement (2023), Custom Wardrobe Closets Throughout (2022), And A Garage Door Opener (2023). Extras Include Also Include: Nest Control Thermostat, Security Sys Rough In, U/Cabinet Kitchen Lighting, Hrv Ventilation System. Located Close To Schools, Parks, Shopping, Transit, And All Essential Amenities, This Home Is Move-In Ready, Just Unpack And Enjoy! See You Soon! (id:61476)
992 Fraser Court
Cobourg, Ontario
Move-In Ready Family Home in a Fantastic Location! This well-kept 3-bedroom home is perfect for a growing family. Conveniently located just steps from Terry Fox Public School and Northumberland Hills Hospital, shopping, and Highway 401, it offers easy access to everything you need. The updated kitchen (2021) features a pantry, stylish backsplash, and modern appliances, including a fridge, stove, dishwasher, and microwave (all 2021). The main flooring was updated in 2020, and the cozy gas fireplace (2022) adds warmth to the living space. A walkout from the living room leads to a newly built deck (2024) and a fully fenced backyard, perfect for kids, pets, and outdoor gatherings. The basement offers extra living space with a rec room, 2pc bath, a small workshop, a laundry area, and plenty of storage. The single attached garage, along with a newly paved driveway (2024) that fits two cars, provides ample parking. A great family home in an ideal location don't miss this opportunity! (id:61476)
13551 Concession 5 Road
Uxbridge, Ontario
The Perfect 3+1 Bedroom & 3 Bathroom Custom Log Home *Situated On 50 Acres* Half Acre Natural Spring Fed Stocked Pond* Scenic Views, Walking Trails & Abundant Wildlife* Enjoy 4,147 Sqft Of Luxury Living Space* Grand Foyer W/ 16Ft High Ceilings *Custom Chandelier* Granite Stone Double Sided Fireplace Wall* Open Concept Living W/ Newer Panoramic Windows Overlooking Green Space In All Key Areas* New Chef's Kitchen W/ Custom Cabinetry *Two Tone Color Design* Large Centre Island W/ Quartz Counters & Matching Backsplash* Ample Storage W/ 2 Pantries & Custom 24x48 Tiles* Family Room Walk Out To Interlocked Fire Pit Sitting Area* Custom Sliding Doors* Primary Bedroom W/ Massive Window Overlooking Pond *Walk Out To Yard* Large Closet Space *4Pc Ensuite* Second Bedroom W/ Large Closet Space & Picture Window* 2 Full Baths On Main Floor* Multi Functional Loft Space W/ Dedicated Office Space *Custom Light Fixture* 3rd Bedroom W/ Dbl Closet & Window* Large Mudroom W/ Vaulted Ceilings & Large Bay Window* Multi-Functional Finished Basement W/ Large Windows Throughout *Built In Speakers* Large Bar Area W/ Sitting *Perfect For Entertainment* 4th Bedroom In Basement W/ Large Window, Closet Space & Direct Access To 4Pc Bathroom* Geothermal Heat Source *Save Thousands On You Heating* Custom 1,350 Sqft Sun Deck W/ Massive 445 Sqft Gazebo Overlooking Pond & Greenspace* 3 Car Detached Garage W/ Heated Workshop* Hydro Supplied To Detached Garage & 2nd Storey Loft Space* Endless Potential* Move In Ready *True Home Oasis* **EXTRAS** 1,980 Sqft Garage Built In 2003* 445 Sqft Gazebo Built In 2005* 200 AMPS Control Panel (Main Panel) Pony Panel In Garage* High Speed Bell Internet* School Bus Route* Poured Concrete Foundation* Electrical Rough-In For Pump In Pond* All Newer Windows (90%) *Newer Sliding Doors *Newer Chimney Vents *Newer Shingles On Gazebo* Must See! Don't Miss* (id:61476)
368 Mill Street
Brock, Ontario
Attention First-Time Home Buyers & Investors!This charming home offers a spacious and sun-filled entryway, with a bright sunroom welcoming guests to both the main floor and upper-level entry. The main floor features beautiful wood flooring throughout the bedroom and living area, while the kitchen opens onto an expansive wraparound veranda, complete with a separate side entrance and mudroom.Upstairs, you'll find two additional bedrooms, a second kitchen, a living room, and a full bath perfect for multi-generational living or rental potential. A separate side entrance provides access to the basement, where you'll find utilities and a laundry area.Nestled on a generous in-town lot with mature trees for added privacy, this property also includes a detached garage and a separate workshop. Located within walking distance of town amenities, Lake Simcoe, parks, and scenic trails, this is an excellent opportunity for homeownership or investment! (id:61476)
50 Mcbeth Place
Whitby, Ontario
Immaculate all brick Brooklin family home with detached double garage! This stunning 4 bedroom Tribute built home offers incredible upgrades throughout such as gleaming hardwood floors including centre staircase, california shutters, wainscotting & great windows creating an abundance of natural light throughout. Designed with entertaining in mind with the sunken formal living room & elegant dining room with coffered ceiling. Gourmet kitchen boasting quartz counters, backsplash, pantry, stainless steel appliances, working island with breakfast bar & spacious breakfast area with walk-out to the gorgeous patio, relaxing hot tub & lush gardens. Impressive family room with cozy gas fireplace & backyard views. Convenient main floor laundry with heated floors & office for home studies. Upstairs offers 4 generous bedrooms including the primary retreat with walk-in closet, electric fireplace & spa like 5pc bath with quartz vanity, corner soaker tub & glass rainfall shower. Room to grow in the fully finished basement (2007) complete with above grade windows, rec room, wet bar, 5th bedroom with custom built-ins & ample storage space! Nestled on a mature lot in a highly sought after neighbourhood, steps to parks, schools, downtown Brooklin shops, transits & more! Roof 2011, windows 2020, jacuzzi hot tub 2009 ('as is'). (id:61476)
2934 Nakina Street
Pickering, Ontario
BRAND NEW 2-Storey Semi-Detached Home Located In Quiet Family Oriented Neighborhood In Greenwood, Pickering. This Stunning Home Has Double Doors Entry, Spacious 4 Bedrooms, 3 Bathrooms. Open-Concept Kitchen with Island. Quartz Countertops And Stainless-steel Appliances. Large Breakfast Area. 9 Ft Ceilings on Main Level. Access To Garage From Inside Of Home. Close to To All Amenities, Schools, Parks, Shopping centers, Highways. Excellent Value! Don't Miss Out On This Stunning Home And Book Your Showings Today! (id:61476)
E6 - 1665 Nash Road
Clarington, Ontario
Welcome to an unparalleled level of sophistication and comfort in this luxurious Executive Bungalow Townhouse, situated in the prestigious enclave of Parkwood Village. Every inch of this exquisite end unit is bathed in natural light from its oversized windows, offering a seamless blend of elegance and warmth in 1,450 sq ft of curated living space. Upon entering, the inviting tiled entranceway sets the tone for the remarkable craftsmanship throughout. The lavish living area is graced by a wood-burning fireplace crowned with a gorgeous custom mantle, and custom millwork throughout this space, making it an ideal setting for refined entertaining or tranquil evenings at home. Hardwood floors guide you through this floor plan designed for effortless living on a single level. The renovated kitchen is a chefs dream, featuring gleaming quartz countertops, stainless steel appliances, and an expansive walk-in pantry. The California shutters throughout offer both style and privacy. Adjoining the living area is your private terrace, a serene escape overlooking pristine greenspace, promising unparalleled views and restful quietude. The master suite is a sanctuary of comfort, boasting plush broadloom, his and her closets, and a well appointed ensuite bath. The second bedroom is generously sized with elegant broadloom and majestic windows, while the third bedroom is artfully appointed with hardwood and custom millwork, perfect for a sophisticated home office. Complete with in-suite laundry and set within a vibrant community offering both tennis and forthcoming pickleball courts, your lifestyle here is one of unparalleled convenience and amenities. This exclusive residence promises a harmonious balance of esteemed living and sublime natural beauty, with proximity to charming dining, convenient shopping, and scenic walking trails ensuring that all your desires are effortlessly fulfilled. Awaken your senses to the extraordinary experience living in unrivaled elegance. (id:61476)
85 Quarrie Lane
Ajax, Ontario
Welcome Home To Harwood Meadows. This Executive Townhome Boast Living Space Of Over 1800 Sq. Ft. This Bright And Spacious 3 Bedroom Home Has Upgrades Incl. Stained Oak Staircase, Kitchen Backsplash, Quartz Countertop, Pot Lights in kitchen, Crown Moulding, 9' Ceilings. Master Retreat W/Walk-In Closet & 3Pc Ensuite With Glass Shower Door. Conveniently Located Close To Transit, Shopping, Schools & Minutes To Hwy 401, 407 & 412. Recent upgrades: A/C and Humidifier 2024, New Zebra style Blinds Main Floor and 2nd 2023, paved front porch, Electric Car Outlet (Charger not included), and House is Wired In For Network* POTL Common Element Fee $180.00/Month Includes Water & Snow Removal From The Roads. (id:61476)
10 Calloway Way
Whitby, Ontario
Brand New never lived in townhome Kensington Model 2145sq ft of above grade living space in the heart of Downtown Whitby community. This exceptional 3 BED 2.5 bath with elegant upgraded finishes, features 9ft ceilings on main floor, upgraded flooring, stairs, quartz countertops, basement cold room, and over $63,000 in decor and incentive upgrades. List of all upgrades and features available to review. (id:61476)
55 Telegraph Drive
Whitby, Ontario
Welcome to 55 Telegraph Drive, located in the beautiful and sought after neighborhood of Williamsburg. Freehold townhome with no POTL/maintenance fees, located near great schools, parks, ravine/path, shopping centers, restaurants, transit, Whitby Go Station and major highways (401/412/407). Walking distance to Thermea Spa Village. Roof 2016. Windows 2022 (front of the house only). New vinyl flooring on main floor. Beautiful new front door with window installed. 3 Bedrooms and 2 washrooms, with a partially finished basement, with raised floors, that has a rough-in for another washroom. 4pc washroom includes an upgraded soaker tub. Main floor access to the garage. Large backyard. Come and see all this house & neighborhood have to offer! (id:61476)
116 Cachet Boulevard
Whitby, Ontario
Spectacular 4 bedroom, all brick family home backing onto park setting! This beautifully upgraded Melody built home features extensive updates throughout including hardwood floors, crown moulding, pot lights, main floor 9ft ceilings & incredible wainscotting details throughout. Traditional floor plan complete with elegant formal living & dining rooms - perfect for entertaining! Gourmet kitchen boasting granite counters, ceramic floors & backsplash, working centre island with breakfast bar & stainless steel appliances. Breakfast area with sliding glass walk-out to a large deck & park views. Cozy gas fireplace in the spacious open concept family room. Convenient main floor office & sunken laundry room with garage access. Upstairs offers a great den area with garden door walk-out to a private balcony with front garden views. 4 well appointed bedrooms, all with ensuites & great closet space! Primary retreat with 4pc spa like ensuite with corner soaker tub & walk-in closet organizers. 2nd/3rd bedrooms share a 4pc jack & jill ensuite. 4th bedroom with 4pc semi-ensuite. Unspoiled basement with above grade windows & endless possibilities! Steps to parks, schools, downtown Brooklin shops & easy hwy access for commuters! (id:61476)













