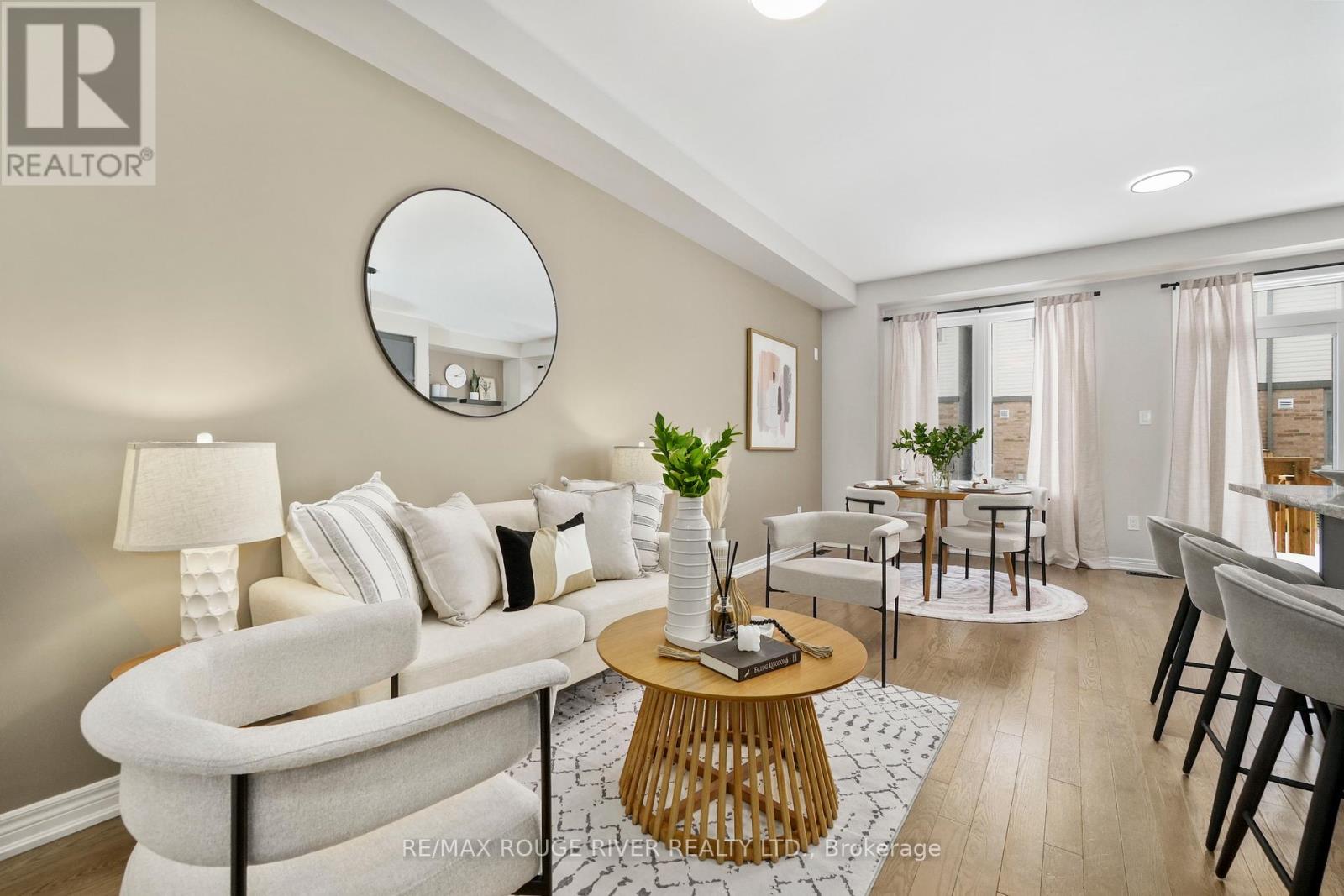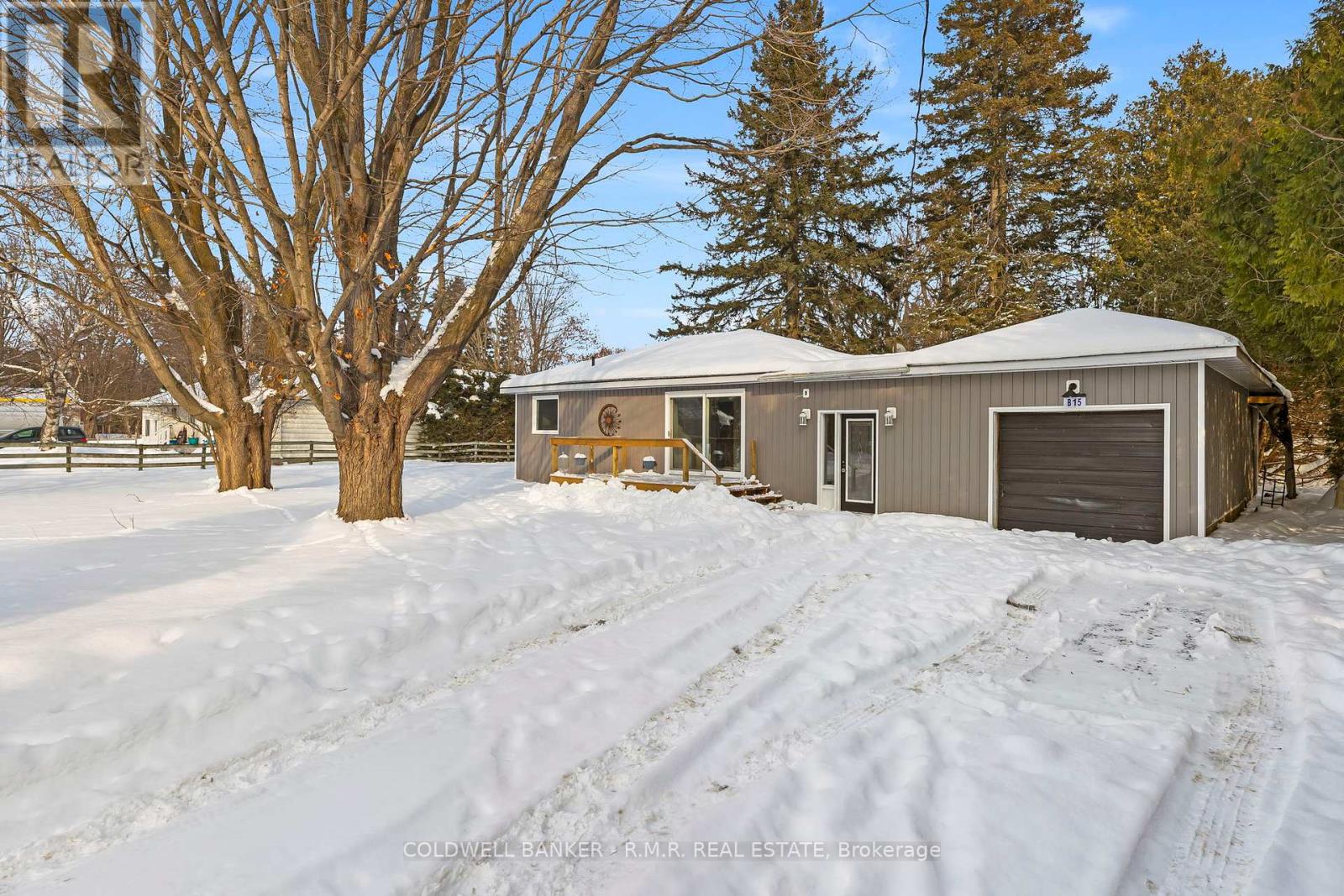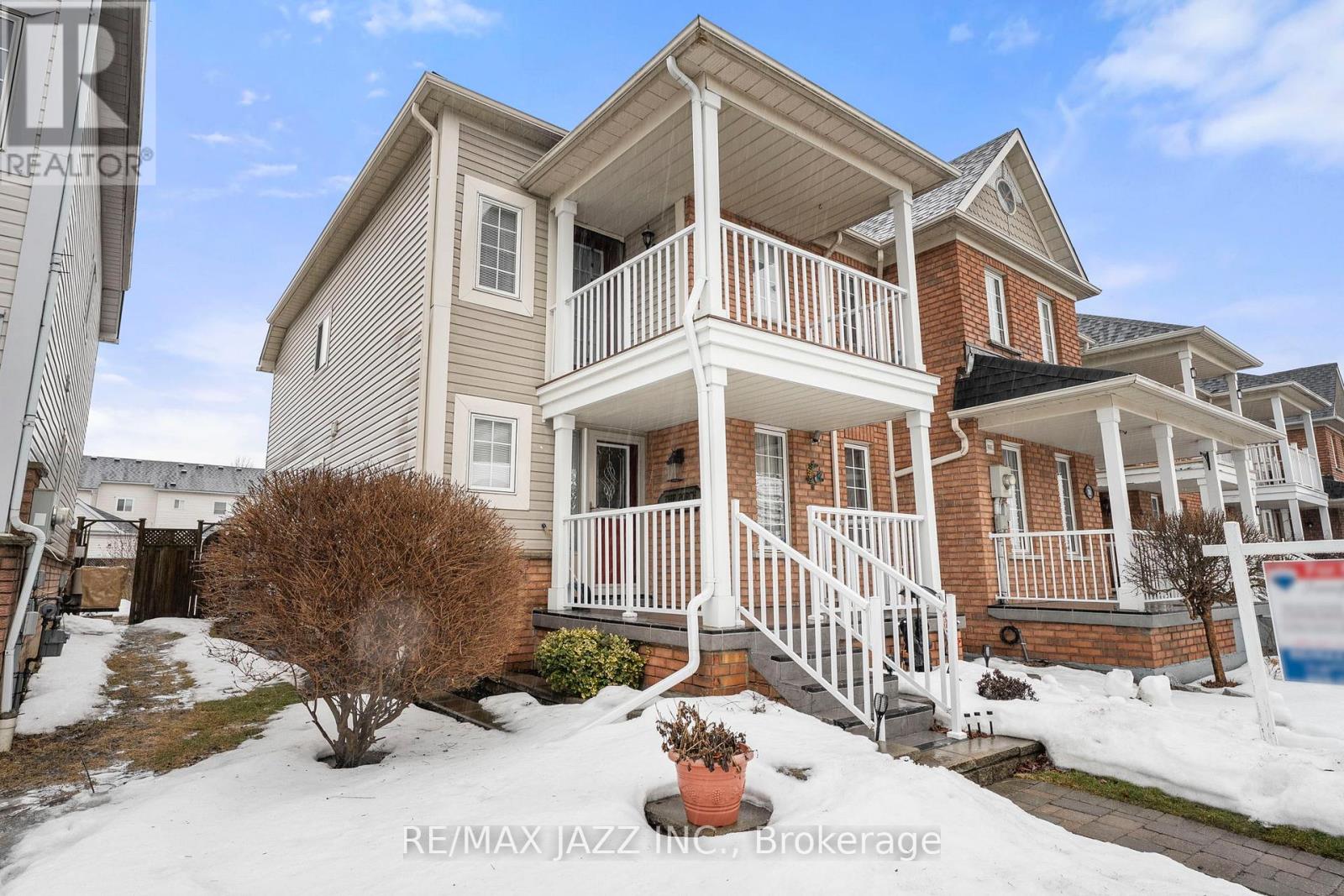47 Dance Act Avenue
Oshawa, Ontario
Stunning Freehold Townhome in the prestigious neighborhood of Windfields. Welcome to your dream home! This beautiful, newly built 2023 freehold townhome by Tribute Homes features 3 spacious bedrooms and 2.5 bathrooms with many luxurious upgrades. There is no monthly fees, you can enjoy the benefits of ownership without the added costs. Enjoy convenience with a great-sized front foyer and 2 piece bathroom leading to a bright and airy open-concept main floor, highlighted by 9 ft ceilings, freshy painted walls and newly installed ceiling lights (2025). The elegant oak hardwood flooring flows seamlessly throughout the main floor area, continuing up the stairs completing the upper level hallway. On the main level transom windows above the large sliding door invite natural light into the open space and lead you to a deck and backyard space. The heart of the home, the kitchen, boasts stunning quartz countertops, giving it a modern and luxurious feel. Retreat to the generously sized primary suite, complete with a 4-piece ensuite bathroom and a walk-in closet perfect for your personal oasis. Two additional bedrooms, a well-appointed large second bathroom and upper level laundry complete this level . The garage, provides lots of additional storage and parking options. The unfinished basement is ready for customization featuring a 3-piece bathroom rough in, central vacuum rough in and a generous amount of space. This home is move-in ready and waiting for you to make it your own! Located near schools, parks, Costco and so much more shopping, this townhome offers the perfect blend of comfort and convenience. (id:61476)
3403 Holt Road
Clarington, Ontario
Sometimes Opportunity Only Knocks Only In IA Lifetime. 9.37 Acres. Just Few Minutes From Town Centre. Over 600 Ft Frontage Solid 3 Bedroom Bungalow On Beautiful Treed Lot. Don't Miss Out. Septic. Sump Pump Front of The House In Cement. Casing At Rear. Well Under Corrugated. Drain Pipe Rear. (id:61476)
1609 Northfield Avenue
Oshawa, Ontario
Beautiful 2-Storey Detached Home Situated On A Premium Ravine Lot in North Oshawa. Family Friendly Neighborhood Located Minutes To Taunton Road And All Amenities. Features 3 Bedrooms + 1 Extra Bedroom In Basement, 2.5 Bathrooms. Spacious Walkout Deck Overlooking Ravine Perfect For Entertainers. Open Concept Living And Kitchen Area Features Stainless Steel Appliances, Breakfast Area, Gas Fireplace And Walkout To Backyard Deck. Hardwood Flooring And Tile Throughout The Main Floor. Pocket Sliding Door In Master Bedroom Overlooks Beautiful Ravine Views. High Cathedral Ceilings In One Of The Upstairs Bedrooms. Convenient Second Floor Laundry. Finished Lookout Basement Offers Plenty Of Natural Light And Storage. (id:61476)
352 Strouds Lane
Pickering, Ontario
This Original Owner Freehold Townhouse Nestled In The Prestigious Highbush Neighbourhood Of Pickering, Boasts 3 Bedrooms, 4 Bathrooms, 5 Appliances Plus Parking For 3 Cars! And Offers A Harmonious Blend Of Formal And Family Living Spaces, The Open-Concept Main Floor Features 9 Foot Ceilings, Large Principal Rooms And A Gas Fireplace, Family Size Eat-In Kitchen With Sliding Glass Door Leading To A Private Yard Backing Onto The Serene Altona Forest, Providing A Tranquil Retreat, Upstairs, The Primary Bedroom Boasts A Double-Door Entry, 4-Piece Ensuite, And A Walk-In Closet, The Finished Basement Includes A Recreation Room Perfect For Family Activities + A Laundry / Bathroom, A Cold Room & Storage, The Community Is Served By Reputable Schools, And Essential Amenities Such As Shopping Centres And Medical Facilities Are Within Easy Reach, Commuters Will Appreciate The Proximity To Highway 401 And The Rouge Hill GO Station, Ensuring A Smooth Journey To Toronto And Surrounding Areas, This is A No Maintenance Fee Townhouse That Represents Exceptional Value In A Sought-After Location, Combining Modern Living With The Tranquility Of Nature, A Great Opportunity To Live In This Highly Sought After Community! (id:61476)
20 Webbford Street
Ajax, Ontario
Welcome to this beautifully upgraded and freshly painted 3-bedroom, 3-bathroom freehold townhouse, nestled in the highly sought-after neighborhood of South Ajax. Enjoy the benefits of 100% freehold ownership with no POTL or condo fees, giving you complete control over your property. This spacious house also offers a perfect combination of modern finishes, open-concept living, and a prime location, making it an ideal choice for first-time homebuyers or investors.As you step inside, you'll be greeted by an open and bright living area with upgraded light fixtures, crown molding, and LED pot lights that create a contemporary, inviting atmosphere. The living room features double doors that open to a private patio, offering seamless indoor-outdoor living, perfect for entertaining or enjoying peaceful moments outdoors.The heart of the home is the spacious kitchen, which boasts quartz countertops, a stylish backsplash, and potlights. Whether you're cooking for your family or hosting guests, this kitchen is designed for both beauty and functionality.The master bedroom is a true retreat, featuring a spacious layout, a walk-in closet, and a luxurious 4-piece ensuite bathroom. The second bedroom offers convenient ensuite access to the large main bathroom, while the third bedroom is bright and airy with a charming cathedral ceiling, ideal for a guest room or home office.On the ground floor, you'll find a cozy family room with double doors leading to a covered patio and a short walk to a nearby playground, making it a perfect space for relaxation or family activities. A spacious, elongated paved private driveway with ample room for two vehicles. No sidewalk to shovel. Located near Schools, Hospital, Parks,Transit, Go station, Hwy 401, Shopping, and the Lake, this home is perfectly positioned for convenience and lifestyle. Don't miss the opportunity to make this move-in-ready townhouse your new home! (id:61476)
126 Pine Gate Place
Whitby, Ontario
Welcome to 126 Pine Gate Place, a nearly brand-new freehold townhouse nestled in the coveted neighborhood of Williamsburg in Whitby. This exquisite 4-bedroom, 4-bathroom residence epitomizes modern executive living and is meticulously upgraded to the nines.As you step inside, you're greeted by the timeless elegance of hardwood floors that span throughout the entire home, providing both durability and sophistication with oak staircase that match the floors to perfection. The strategically placed potlights illuminate each space with a warm and inviting ambiance, creating an atmosphere of comfort and style.One of the standout features of this home is the soaring nine-foot ceilings on the main floor, which not only enhance the sense of spaciousness but also lend an air of luxury to every room. Custom accent walls and meticulously crafted wainscotting add a touch of personality and refinement, showcasing the attention to detail that went into the design of this residence. Location is paramount, Situated in the highly sought-after Williamsburg neighborhood, this home offers unparalleled convenience with all amenities within walking distance. From grocery stores to shopping centers, everything you need is within walking distance. Additionally, easy access to highways ensures seamless commuting and travel, making this home the perfect choice for busy professionals and families alike. With its prime location and impeccable upgrades, this is more than just a home it's a lifestyle. Long driveway with no sidewalk to shovel. Fenced Backyard, close to hwys 412, 401, 407 (id:61476)
15 Hazel Street
Brock, Ontario
Welcome to this charming 3-bedroom, 1-bath bungalow with many upgrades set on over half an acre of picturesque, tree-covered land in a quiet and family-friendly neighborhood. From the moment you arrive, you'll be greeted by a beautifully updated front entrance that immediately sets a warm and welcoming tone. Inside, the open-concept kitchen steals the show designed with both everyday living and entertaining in mind, its the perfect space to gather and create memories. The living areas offer a cozy yet spacious feel, enhanced by natural light and views of the serene surroundings. Step outside and fall in love with the stunning lot, where mature trees provide both privacy and a peaceful ambiance ideal for relaxing, playing, or gardening. The attached heated garage adds everyday convenience, while the prime location offers the best of both worlds tranquil living with close proximity to schools, shopping, boat launches to lake Simcoe and all the essentials. Whether you're a first-time buyer, downsizer, or simply searching for a home that feels like a retreat, this one checks all the boxes. A true hidden gem waiting to be discovered! Recent upgrades include windows & doors, roof, siding, soffit & fascia, exterior insulation, front deck, furnace & A/C and attic insulation. (id:61476)
1379 Salem Road N
Ajax, Ontario
Stylish & Modern Townhouse in Prime Northeast Ajax Perfect for Young Professionals & Families! Your dream home awaits! This bright, contemporary, and move-in-ready townhouse offers the perfect balance of style and convenience. *9 ft. ceilings for a spacious, airy feel *Brand-new commercial-grade (Purelux) vinyl flooring--durable & stylish *Freshly painted in Benjamin Moores White Dove for a clean, modern touch *Upgraded lighting & newly carpeted stairs for added comfort! The main floor features direct garage access, while the second floor boasts a sleek open-concept kitchen, living and laundry area, a 2-piece bath, and a walkout to a private balcony--perfect for your morning coffee or unwinding after a long day. Upstairs, enjoy two spacious bedrooms, including a primary suite with a 4-piece semi-ensuite. With inside garage access, soaring ceilings, and parking for two cars, this home is designed for effortless living. Located in a private community, enjoy access to a parkette, scenic walking trails, and a pond--perfect for evening strolls or walking your furry friends! Plus, you're just minutes from public transit, gyms, top-rated schools, parks, shopping (hello, Costco!), and Highway 401--offering a quick commute to downtown Toronto. Nestled in a vibrant community with endless shopping, dining, and entertainment options--including Casino Ajax for a fun night out--this is the perfect starter home for young professionals, couples, and growing families. Don't wait--schedule your showing today! (id:61476)
12 Bayside Gate
Whitby, Ontario
Welcome To Living By The Lake! End Unit Townhouse With 2 Car Garage in a Fantastic Location of Whitby Shores. Features A Detached 2 Car Garage In The Rear Laneway! Garden Door Walk Out To Interlock Patio With Multiple Seating Areas Perfect For Hot Summer Nights and A Private Fenced in Yard! Or Enjoy Sitting On The Front Porch! Upper level Boasts 3 Bedrooms. 3 Baths. A Large Main Floor With Living Room And A Family Room Or Use One As A Formal Dining Room With So Much natural Light! Beautiful Bright Kitchen With Breakfast Bar and Plenty of Storage. So Much Additional Living Space In The Finished Bsmt With Spacious Rec Room. Prime Location Within Walking Distance To The Lake, Yacht Club, Go Station, Stores And Schools, close to Lynde Shores Conservation, Lake Ont. boat launch, Iroquois Sports Complex & Abilities Centre, GO Station, Shopping & 401 access. City Plows Sidewalk! Maintenance Fee Of $163.52 Includes Back Lane Way Being Snow Plowed & Boulevard Cut. Roof 2019. Some Furniture Available For Purchase. (id:61476)
118 - 1100 Oxford Street
Oshawa, Ontario
Welcome- This beautifully renovated end-unit townhouse offers modern upgrades and a fully finished basement in a prime location just minutes from the waterfront. The open-concept layout features smooth ceilings with pot lights throughout the main floor, creating a bright and inviting atmosphere. The contemporary kitchen is designed with quartz countertops, a large undermount sink, a stylish backsplash, and sleek cabinetry. A custom glass handrail adds a sophisticated touch, while wainscoting paneling and designer pendant lighting enhance the home's elegant appeal. Situated close to parks, schools, and transit, this home is move-in ready and designed for comfortable, modern living. Schedule your showing today. (id:61476)
329 - 1900 Simcoe Street N
Oshawa, Ontario
This exceptional turnkey investment is strategically located just steps from Durham College and Ontario Tech University, making it an ideal choice for student renters. Thoughtfully designed for modern living, the unit features sleek furnishings, large windows that invite abundant natural light, a space-saving Murphy bed, a versatile workspace, a cozy living area, and the convenience of ensuite laundry.Residents enjoy top-tier amenities, including round-the-clock security monitoring, fully equipped communal kitchens and social lounges on each floor, and a state-of-the-art fitness centerall fostering a vibrant student community. With building insurance covered, investors can benefit from hassle-free ownership while capitalizing on the property's strong rental demand and high appeal to discerning students.Don't miss this unparalleled opportunity to invest in a high-demand location! (id:61476)
24 Worthington Drive
Clarington, Ontario
Spectacular, meticulously maintained, custom-built Andelwood masterpiece, nestled in the highly coveted Whitecliffe Neighbourhood of Courtice. This exceptional 4 bdrm residence backs onto a serene ravine, offering the peace and privacy of country living, while being minutes away from amenities. Easy access to both Hwy 401 & Hwy 418. Step inside and be greeted by a spacious foyer with tile flooring, setting the tone for the impressive design throughout. The grand great room boasts soaring cathedral ceiling, rich hardwood flooring, ambient pot lighting, and a cozy gas fireplace, perfect for gathering with friends & family. The heart of the home, the chef's kitchen, with granite countertops, abundant cabinetry, stainless steel appliances (including a gas cooktop and built-in oven), and a built-in work station, is as functional as it is gorgeous. Walk-out directly to the expansive deck, ideal for summer entertaining. Entertain in style in the formal dining rm, accentuated with crown moulding and hardwood floors. Find your productivity in the main floor office/den, complete with built-in shelving, a large sunlit window and hardwood flooring. The main floor primary suite is your own private retreat, featuring a walk-in closet, 4-pc ensuite with soaker tub, and private deck access where you can unwind in the hot tub under the stars. Upstairs you'll find 3 generously sized bdrms, each with walk-in closets, perfect for growing families or guests. The fully finished basement expands your living space offering a rec rm, games rm area, a custom-designed wet bar, media rm, a craft room, and a large workshop with ample storage. Additional highlights include dual garage entrances - one leading to the main floor laundry/mudroom and another directly to the basement. Enjoy your very private backyard, surrounded by mature trees. Walk out to the backyard to connect with the Farewell Creek Trail System. Move-in ready, this stunning home checks all the boxes. (id:61476)













