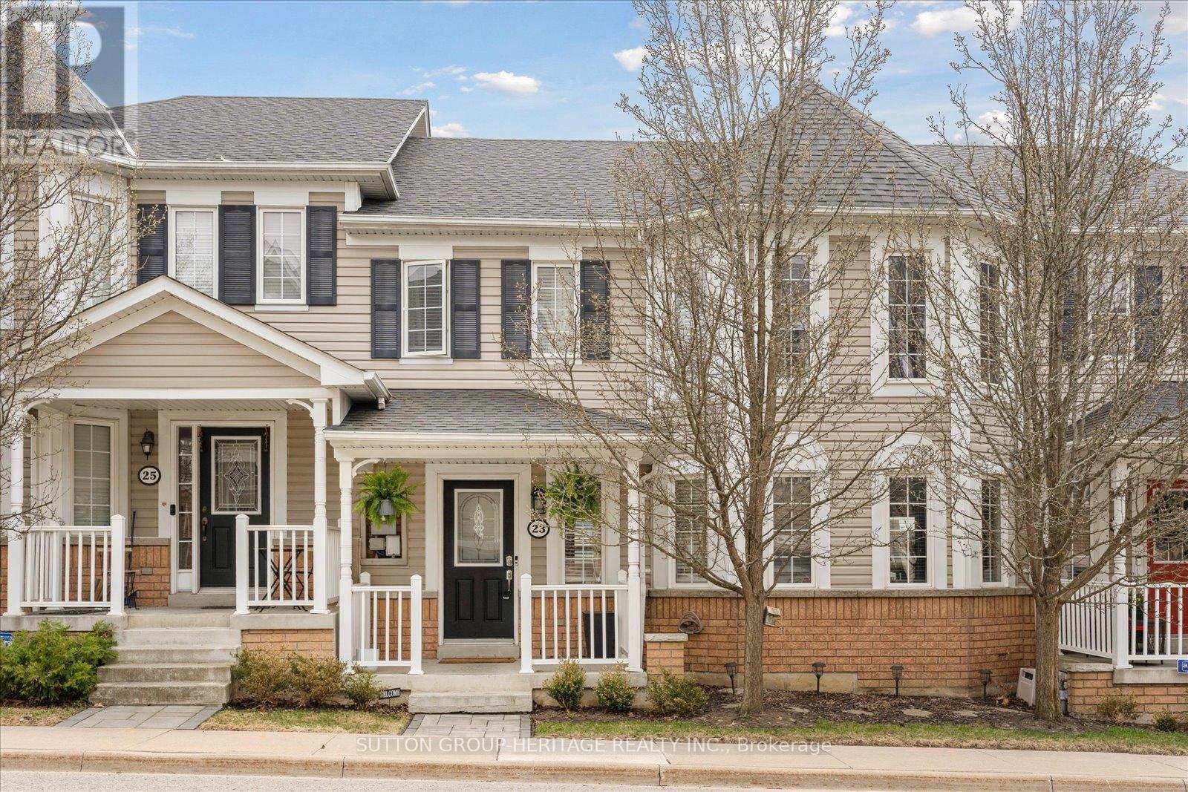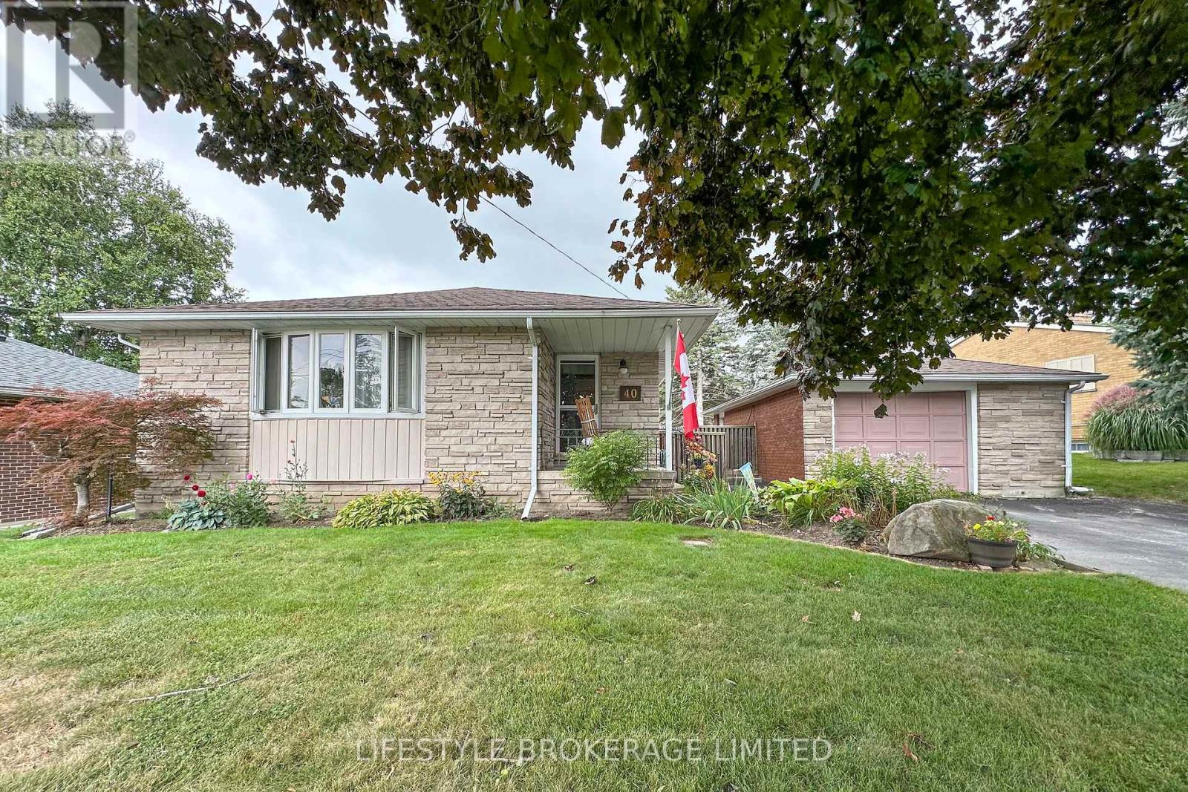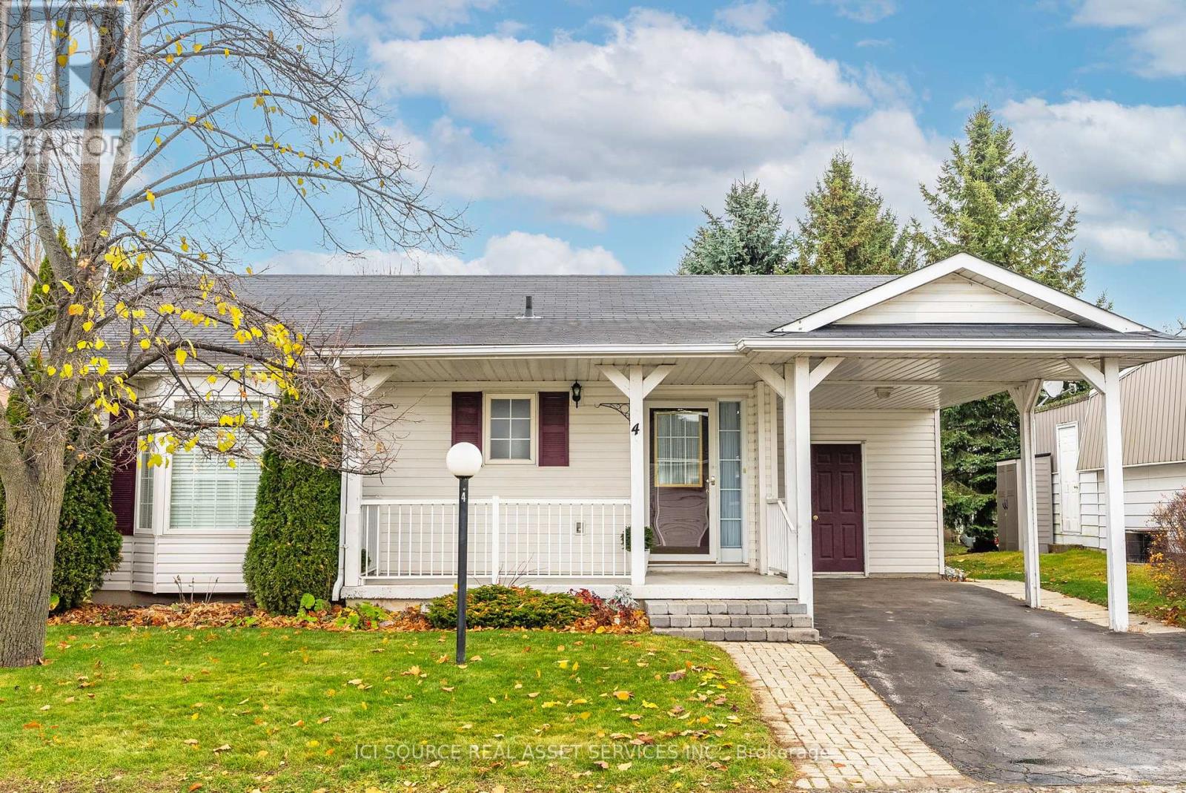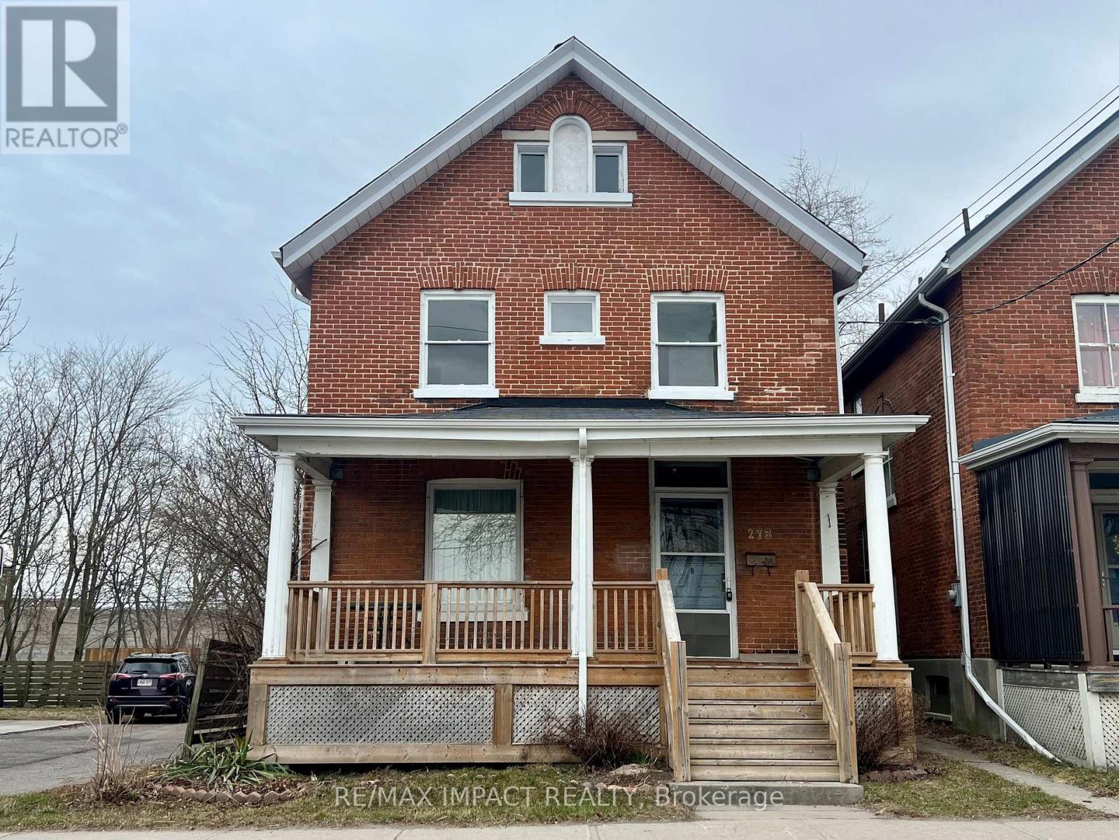26 Mclellan Drive
Clarington, Ontario
Welcome to 26 McLellan Dr., Courtice Nestled in a well-established, family-friendly neighbourhood, this charming brick home has been lovingly maintained by its original owner and is ready for the next chapter. Featuring a bright and cheerful atmosphere, the home offers a spacious and functional layout with plenty of room for the whole family whether you're entertaining guests or enjoying quiet evenings in. Step inside to a large, inviting foyer that sets the tone for the rest of the home. The updated kitchen boasts refreshed cabinetry and newer flooring, which extends into the dining room and breakfast area. The finished basement provides additional living space, ideal for a family room, home office, or recreation area. Enjoy the convenience of direct access from the double garage into the home. The backyard is fully fenced and private perfect for kids, pets, or weekend barbecues. Cozy up in the family room with the warmth of a wood-burning fireplace, which can easily be converted to gas if preferred. Don't miss your chance to create new memories in this beloved family home starting this spring and summer! (id:61476)
66 Varcoe Road
Clarington, Ontario
Updated three-bedroom bungalow on a 1-acre lot, wooded area, fenced garden for added privacy and tranquility. Hardwood floors in the main living areas complement elegant travertine floors in the kitchen, eating area, and hallways. The luxurious kitchen features a spacious center island, perfect for meal prep and casual dining. The finished basement offers even more space to enjoy. It includes two additional bedrooms, a brand-new bathroom, and two extra rooms that could serve as offices, studios, or guest rooms. The expansive recreation room is ideal for family gatherings, and the cool room adds extra storage for your wine collection or pantry needs. Other highlights include a new furnace (2024), air cleaner system, interlock patio, driveway, and side entrance. Epoxy garage floor, two fireplaces, sprinkler system, five new appliances, and so much more! (id:61476)
25 - 23 Vallance Way
Whitby, Ontario
Offers anytime! Welcome to this beautifully updated condo townhome that checks every box! Nestled on a quiet, family-friendly street just steps from top-rated schools and scenic parks, this home is perfect for growing families or those looking to settle into a peaceful community. Step inside to discover an open-concept main floor featuring a modern kitchen with quartz countertops, sleek soft-close drawers and cupboards, and newer stainless steel appliances perfect for both everyday living and entertaining. The spacious living and dining areas are enhanced with pot lights and stylish feature walls that create a warm, inviting atmosphere. Upstairs, the large primary bedroom offers a tranquil retreat complete with a tastefully updated ensuite bathroom. Two additional bathrooms provide convenience for the whole family. The finished basement includes a dedicated kids playroom and additional living space to suit your needs. Outside, enjoy summer evenings on the oversized 200 sq ft deck ideal for BBQs and outdoor relaxation. This home is truly move-in ready just unpack and enjoy the lifestyle you've been waiting for! (id:61476)
217 Celina Street
Oshawa, Ontario
This charming semi-detached home in the heart of Oshawa offers the perfect blend of comfort and convenience. The house features one ground floor large bedroom and living area, spacious kitchen, and ample natural light throughout. The highlight of this property is two full washrooms and 3 bedrooms One large bedroom on main floor and two bedrooms on 2nd floor, windows(2019), central Ac(2018), the inviting backyard, perfect for relaxation and entertaining. Its prime location ensures quick access to the 401 highway, providing effortless commuting and proximity to local amenities, parks, and schools. This home is an ideal choice for anyone seeking a vibrant community with all the necessary conveniences at their doorstep. Potential for AirBnb to help contribute towards paying the mortgage. Plenty of free street parking available for visitors and guests, Current Owner Rents Space For $50 A Month. Rental Parking location, please see the last picture on MLS (id:61476)
16 Bramley Street N
Port Hope, Ontario
Opportunity Knocks in Port Hope's Historic Englishtown! Located in one of Port Hope's most desirable neighbourhoods, this 2-bedroom, 1 bathroom home offers amazing potential for contractors, builders, or those with a creative vision. The property sits on a mature lot with laneway access and the opportunity to rebuild a one-car garage. The interior living space is approximately 966 sqft. The home requires extensive renovation or a potential rebuild, making it the ideal project for those looking to restore character or completely reimagine the space. Just steps from downtown shops, schools, the river, and scenic trails, the location provides excellent walkability in a peaceful, well-established community. This is your opportunity to invest in one of Port Hope's most sought-after neighbourhoods and bring new life to a well-loved property with plenty of future potential. (id:61476)
80 Fry Crescent
Clarington, Ontario
Welcome to your dream home! This beautifully maintained property features 3 bright and spacious bedrooms, each with ample storage, and 4 full bathrooms offering comfort and convenience for the whole family. Over 1700 sq. ft of beautifully updated living space. The heart of the home is the renovated kitchen, perfect for both everyday meals and entertaining guests. Step outside to the fully fenced backyard ideal for gatherings and outdoor fun. The fully finished basement provides flexible space for movie nights, a home gym, or a play area for the kids. Don't miss this incredible opportunity to make this house your forever home! ** This is a linked property.** (id:61476)
1869 Liatris Drive
Pickering, Ontario
**Offers Anytime-No Bidding War** Incredible Value- 2 Story Freehold END-UNIT Townhome-Full Access To Your Own Private Backyard-No Monthly Condo Or Maintenance Fees! Approximately 2,000 Sq. Ft. Of Total Living Space In The Sought-After Dufferin Heights Community. This Rare 3+1-Bedroom 4-Bathroom Home Features A Finished Basement Studio With A Full 3 Piece Ensuite Bathroom- Spacious With Plenty Of Room For Both A Bed And Living Area. It's Ideal As An In-Law Suite, Home Office, Games Rm And More! -Abundant Natural Light Fills Every Level Of The Home. Privacy Is Enhanced By The Space To Your Next Neighbor This End-Unit Town Home Provides All The Positives Of A Semi-Detached! The Main Floor Offers A Seamless, Open-Concept Layout, Updated Vinyl Floors, And A Well-Designed Kitchen That Flows Into A Spacious Living And Dining Area, Perfect For Everyday Living And Entertaining. Upstairs, The Primary Bedroom Includes A Generous Walk-In Closet And A Private Ensuite Bath. Two Additional Bedrooms Are Bright And Spacious, Each With Large Windows And Ample Closet Space. Full 2nd Floor Bathroom, And Linen Closet. Plus 3rd Bedroom Features A Must See Built In Fiber Optic Star Ceiling. A Truly Unique Feature The Entire Family Will Enjoy. Additional Highlights Include An Fully Fenced Backyard, Attached 1 Car Garage With Electric Door Opener, Generous Storage Throughout, And Not To Be Overlooked; A Quiet Family-Friendly Community, Close To Great Schools, Community Center, Shopping, Parks, And Trails. Just Minutes From The 401, 407, And Go Transit For Easy Commuting. (id:61476)
30 Landerville Lane
Clarington, Ontario
You Will Appreciate All The Updates!!! Welcome to 30 Landerville Lane, a spacious 3-bed, 3-bath end-unit townhome filled with warmth and natural light. This home has also seen many fantastic upgrades in recent years, including new attic insulation (R60, 2024), new window installation (2024), a Daikin One smart thermostat (2024), and a high-efficiency Daikin furnace and heat pump system (2024), offering improved comfort and energy savings. The exterior was enhanced with updated driveway paving, landscaping, and hardscaping in 2021, boosting both curb appeal and function. Additional updates include a replaced eavestrough (2023) and basement waterproofing (2022), further contributing to the home's durability and peace of mind. Large windows throughout the home create a bright and inviting atmosphere from the moment you walk in. The eat-in kitchen offers plenty of space for casual dining, with room to gather around the table for meals or conversation. The living and dining areas are comfortably sized, ideal for both relaxing and entertaining. Each of the three bedrooms is well-proportioned and features ample closet space, offering the comfort and storage you need. Step outside to your private, fully fenced backyard, where a large deck and generous yard provide the ideal setting for outdoor relaxation, BBQs, or gardening. Whether you're enjoying a quiet afternoon or hosting loved ones, this outdoor space is a true extension of your home. Located just minutes from parks, schools, and shopping, and with easy access to Highway 401 & 418, this townhome offers a rare combination of peaceful living and convenience, making it the perfect place to call home. Close proximity to the Lake Ontario Beaches, Trails & Darlington Provincial Park. (id:61476)
40 Ash Street
Scugog, Ontario
LOCATED WALKING DISTANCE TO DOWNTOWN PORT PERRY. THIS 1350 SQ FT BUNGALOW OFFERS A GENEROUS LIVING AREA, 3 BEDROOMS & UP-DATED MAIN BATHROOM ON THE MAIN FLOOR WITH A WALK-OUT TO A PATIO & IN-GROUND POOL. THE BASEMENT FEATURES A HUGE REC ROOM WITH A GAS FIREPLACE, A 4TH BEDROOM WITH AN UPDATED 3 PC ENSUITE BATH, A HOT TUB ROOM (HOT TUB IN AS-IS CONDITION) A LARGE LAUNDRY/UTILITY ROOM. THIS LARGE 70' X 116' LOT OFFERS SPACE FOR A GARDEN. A 17' X 28' DETACHED GARAGE & DRIVEWAY SPACE TO COMFORTABLY PARKING FOR 3 FULL SIZED CARS. GREAT LOCATION WITHIN A BLOCK OF RH CORNISH ELEMENTARY SCHOOL, 2 BLOCKS TO THE HIGH SCHOOL. SEWER CONNECTION IS AVAILABLE TO THIS PROPERTY FOR ANY FUTURE ADDITONS OR CHANGES. IN THE MEANTIME ENJOY LOWER UTILITY COSTS OF THE SEPTIC SYSTEM (id:61476)
7 Selfridge Way
Whitby, Ontario
Welcome to this stunning, less-than-a-year-old Hampton rear-lane townhome in Whitbys sought-after Highbury Gardens enclave showcasing over $80K in builder upgrades and more than 2,300 sq ft of finished living space. Blending modern luxury with everyday comfort, this 3-bedroom, 2-den home features a fully finished builder basement with a 4-piece bath, offering exceptional versatility for growing families or remote professionals. The eye-catching stone and brick exterior is complemented by a charming covered porch, while inside, 9-foot ceilings, oversized windows, and open-concept living provide a bright and inviting layout. The main floor is ideal for entertaining, while the second level features two spacious bedrooms, a full bath, laundry, and a quiet den for homework or home office needs. The entire third floor is dedicated to a luxurious primary retreat, complete with a walk-in closet, spa-inspired ensuite, private balcony, and a bonus study nook. Outside, the builder will fully fence the backyard, perfect for children or pet sand the detached extra-wide double garage off the landscaped rear lane offers ample space for two vehicles plus storage. Ideally located at Garden & Dundas, Highbury Gardens is an exclusive 96-home community just steps to restaurants, cafés, schools, parks, GO Transit, and Hwy 401. Enjoy the ease of new construction, Tarion warranty protection, and a turnkey lifestyle in a vibrant, walkable Whitby neighbourhood. (id:61476)
4 Algonquin Trail
Clarington, Ontario
Cozy bungalow with carport and private backyard in Wilmot Creek Adult Lifestyle Community. Lovely location on a quiet street close to Lake Ontario and the waterfront trail. Enjoy the inviting, covered front porch. The Great Room has a dramatic cathedral ceiling and a bay window that overlooks the private backyard and deck. The extensive kitchen has loads of cabinets plus a triple door pantry. A sizeable eat-in area presents charming views of the outside through the bay window and patio doors to the deck. The roomy master bedroom has yet another bay window, large walk-in closet, linen closet and 3-piece ensuite with corner shower. The family room offers generous space for TV, hobbies or computer work. This room can be transformed into a large second bedroom with the addition of a wardrobe. Beside the family room is a 4-piece main bathroom. The private rear deck has easy access to the kitchen and provides a great place for entertaining or relaxing outdoors. Ideal for your new lifestyle! Monthly Land Lease Fee $1,200.00 includes use of golf course, 2 heated swimming pools, snooker room, sauna, gym, hot tub + many other facilities. 5 Appliances.*For Additional Property Details Click The Brochure Icon Below* (id:61476)
273 George Street
Cobourg, Ontario
Welcome to this beautiful 4-bedroom home, perfectly situated just steps from Cobourg's historic downtown and a short walk to the stunning harbourfront and sandy beach. This prime location offers the best of small-town charm with modern conveniences, placing you within walking distance of restaurants, boutique shopping, cozy coffee shops, and the seasonal farmers' market. With a spacious and inviting layout, this home is ideal for families, professionals, or anyone looking to enjoy the vibrant community of Cobourg. Whether you're relaxing on the beach, exploring the charming downtown, or enjoying a morning coffee at a nearby cafe, this home provides the perfect blend of comfort and convenience. Don't miss your chance to experience the best of Cobourg living! *Parking Permits can be purchased for the municipal lot on Covert St* (id:61476)













