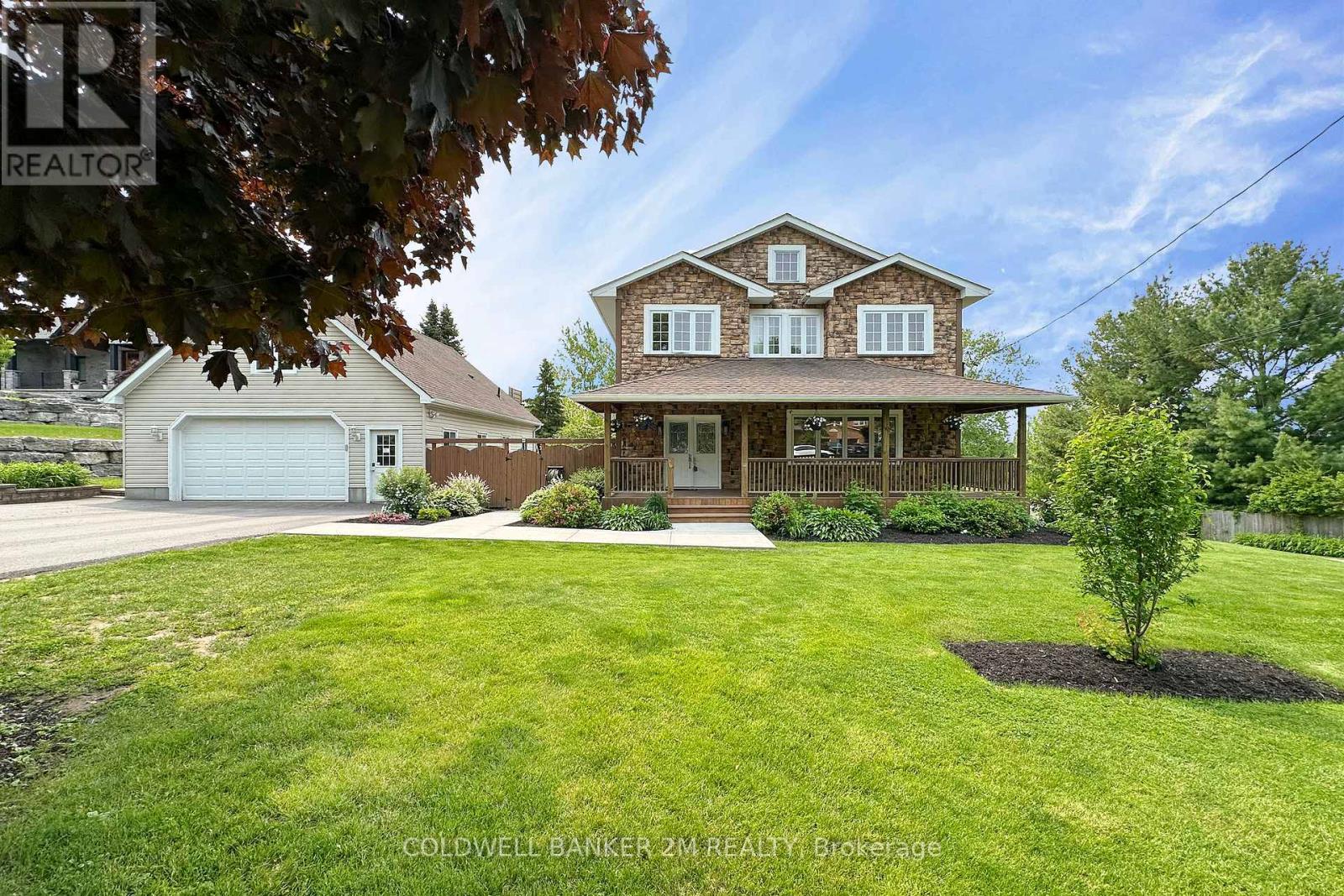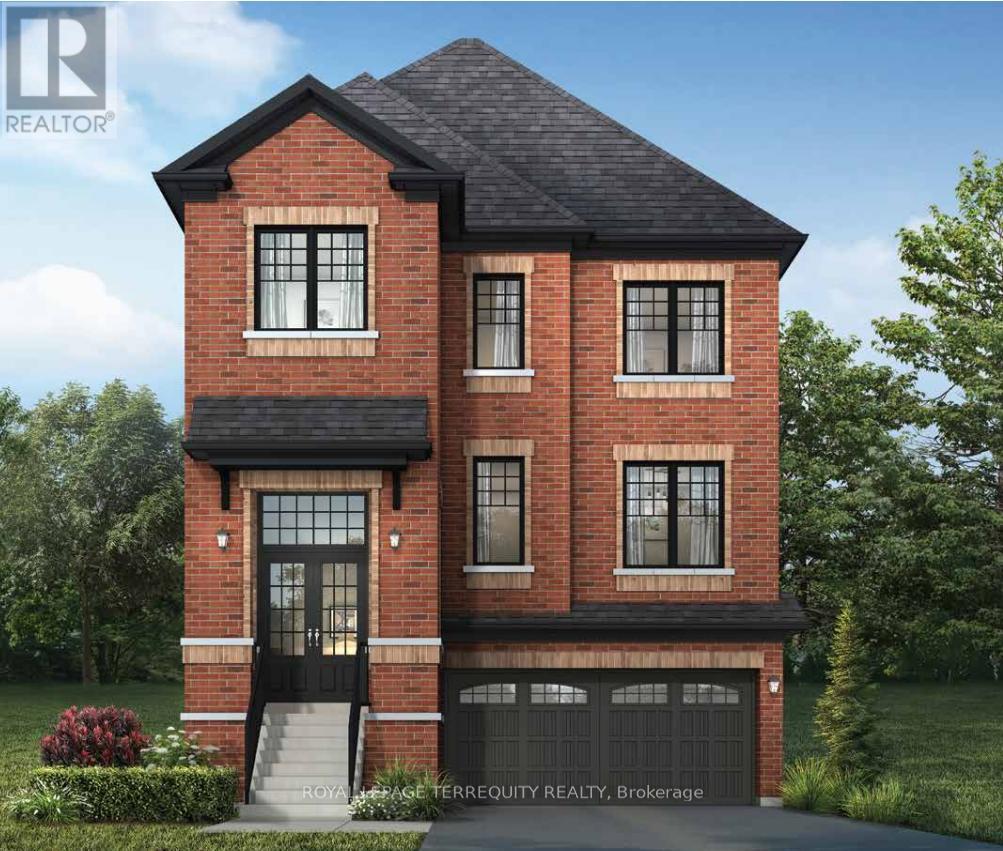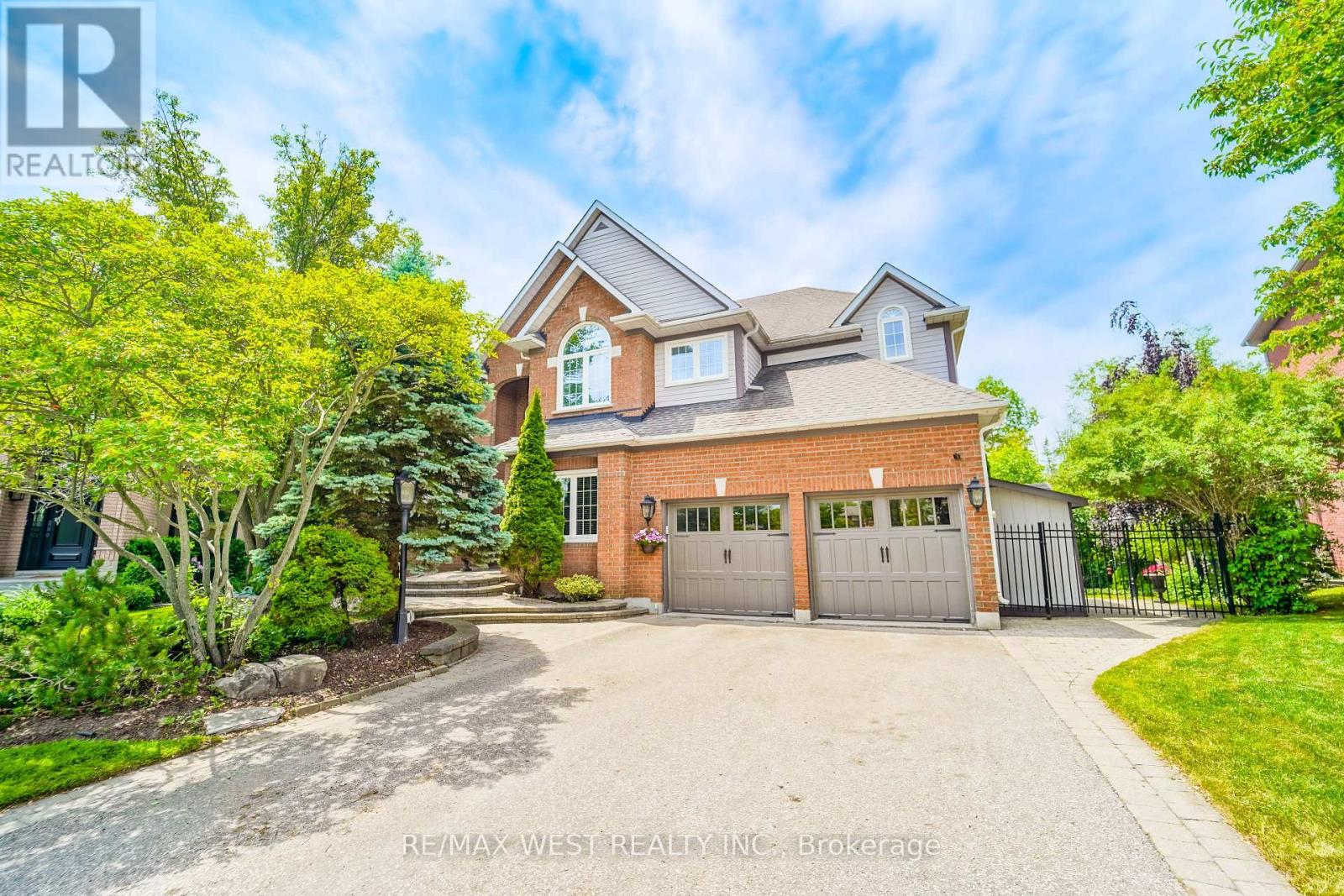65 Waterbury Crescent
Scugog, Ontario
PRICE REDUCTION : JUNE 26.Located in the Highly Sought-after Adult Lifestyle Community of Canterbury Common in picturesque Port Perry, this meticulously maintained 2 bedroom Bungaloft has Lake Scugog vista views from Deck, Dining and Living Rooms. A light-filled home with approx. $95k upgrades (see list) including 2024 updated primary ensuite, patio doors; and loft carpet. Over 2000 sq. ft of gracious living space, including a large loft/family room & powder room overlooking the cathedral ceilinged living/dining space. Extra-large kitchen/breakfast area with Cambria quartz countertops & walk-out to deck. Main floor laundry hook-up. Spacious recreation room separate from very large laundry/craft and workshop/storage area. W/O to gardens & just a short stroll out back on a community walkway to the recently renovated Community Clubhouse (tours available by L/A) and heated pool. Easy access to a nature trail around Lake Scugog. Within walking distance to Port Perrys quaint Queen Street where youll enjoy boutique shopping, quality restaurants and the scenic beauty of Lake Scugog.** EXTRAS** In Ground Sprinkler System, Newer shingles,furnace/AC. (id:61476)
419 - 1555 Kingston Road
Pickering, Ontario
Welcome to this modern, stylish stacked townhouse by Marshall Homes, an end unit gem in the highly sought-after Center Point Towns community. Beautifully designed, this home offers standout features including a sun-drenched rooftop terrace perfect for entertaining or relaxing in privacy. The main floor boasts a bright, open-concept layout with a contemporary kitchen and living space that opens onto a balcony with Southwestern exposure ideal for catching afternoon sun. The kitchen is equipped with quartz countertops, a center island, double sink, and stainless steel appliances, all overlooking a cozy living room with built-in shelving and durable laminate flooring throughout. A convenient 2-piece powder room and in-unit laundry room complete the main level. Upstairs, the spacious primary bedroom features his-and-hers closets including a walk-in and a 4-piece ensuite with quartz counters. The second bedroom is generously sized and enhanced with an oversized window, double-door closet, and a custom built-in storage system. A second 4-piece bathroom is just down the hall. One of this homes most impressive features is the private upper-level rooftop terrace, offering all-day sun, a gas BBQ hookup, privacy fencing, hose bib for watering, and plenty of space for outdoor living. Conveniently situated next to underground parking and visitor spots. GO Transit just steps away, easy access to the 401, and a short walk to top-tier shopping, restaurants, and amenities. Don't miss this turn-key opportunity in a thriving location! A/C is efficiently run on a heat pump and a gas boiler system on property as well, in conjunction with the gas furnace. (id:61476)
2 Granary Lane
Clarington, Ontario
Spacious Family Home on a Quiet Corner Lot! A beautifully maintained 4-bedroom, 3-bathroom home nestled on a large corner lot in one of Courtice's most sought-after neighbourhoods! This thoughtfully designed home offers plenty of living space, perfect for growing families or those who love to entertain. Enjoy a sunken living room with cozy gas fireplace, a formal dining room, and a bright eat-in kitchen with breakfast area all flowing effortlessly together. A spacious family room and main floor laundry add even more comfort and functionality to the layout. Upstairs, you'll find four generously sized bedrooms, including a primary suite with ensuite bathroom and ample closet space.Step outside and appreciate the mature corner lot, tucked away on a quiet, family-friendly street - just steps to schools, parks, shopping, and transit. Don't miss your chance to call this one home. Many upgrades - new windows entire house - 2025, new furnace, new hot water on demand, freshly painted - 2025, new flooring - 2025, and metal roof. (id:61476)
6 Hayeraft Street
Whitby, Ontario
Welcome To 6 Hayeraft St. Whitby! This Stunning 4+1 Bedroom Home Just Built In 2019 Is Loaded With Upgrades Top To Bottom, Boasts Over 3400 Sq Ft Including Finished Basement & Is Situated In The Sought After Williamsburg Community Of North Whitby Steps Away From Thermea Spa Village! For The Month Of June We Are Including A $400 Giftcard To Thermea Spa As A Welcome Gift To The Buyers To Welcome You To The Neighbourhood! Main Level Boasts 9 Ft Ceilings, Powder Room, Elegant Formal Dining Area With Coffered Ceiling & Stained Oak Hardwood Floors Throughout, Spacious Living Area With Double Sided Gas Fireplace Which Extends To Home Office & Gorgeous Chef's Kitchen With Large Centre Island, Quartz Counters, Black Stainless Appliances, Breakfast Area & Walk-Out To 12 x 8 Ft Covered Porch! Leading Up The Oak Staircase On The 2nd Level You Will Find Upper Level Laundry Area, 4 Spacious Bedrooms & 2 Full Baths Including Oversized Primary Bedroom With Coffered Ceilings, Large Walk-In Closet & Stunning 5 Pc Ensuite Bath! Recently Renovated Finished Basement With Luxury Vinyl Plank Flooring Throughout, Complete With Beautiful 3 Pc Bath With Walk-In Shower, 5th Bedroom, Workout Area & Large Rec Area With Custom Stone Wall & Fireplace! Fully Fenced Backyard, Professionally Landscaped Front & Back With Beautiful Interlock Stone Patio! Enjoy The Sunset From Your Covered Patio With Unobstructed Views & Western Exposure! Excellent Location Tucked Away On A Quiet Dead End Street Surrounded By Conservation Area, Walking Distance To Schools, Parks, Transit & Thermea Spa Village! Mins From 407 Access & Easy Commuting! See Virtual Tour!! (id:61476)
51 Huffman Drive
Port Hope, Ontario
This well maintained and comfortable home is perfect for retirees. An Empire model with ground level entry is unique with its main floor family room addition overlooking the back yard. A super efficient main floor with the open living/dining area, 2 bedrooms, 2 full baths, laundry room, kitchen and family room with cozy gas fireplace. The basement is finished with another family room, a den currently being used as a bedroom, a 3pc bath and lots and lots of storage. Attached double garage and a great location on a desirable street in a quiet neighbourhood. Central air unit new in 2024. (id:61476)
37 Bradley Boulevard
Clarington, Ontario
Perfect for Multi-Generational Living! Welcome to this thoughtfully designed, move-in-ready home in Mitchell Corners, offering space, style, and versatility for every stage of life. Main House Features: Step into the stunning updated kitchen, complete with quartz countertops and backsplash, dovetailed drawers & soft-close cabinets, pot drawers, and a massive centre island with breakfast bar. A built-in beverage centre and microwave make entertaining effortless. The kitchen is a chefs dream, featuring a 48" 6-burner KitchenAid gas stove, a gorgeous hood fan, and a sleek 42" flush-mount KitchenAid fridge.The bright main floor office is ideal for those working from home, while the open concept family and dining rooms provide the perfect space to gather and unwind after a long day. Retreat to the luxurious primary bedroom, where you'll find a spa-like ensuite with a large shower and a relaxing soaker tub. An additional bonus room off the primary bedroom offers flexibility to be used as a nursery, gym, dressing room, or private retreat. 3 additional bedrooms complete the main house. Additional Living Spaces: The basement suite offers its own separate double-door entrance, quartz counters with a breakfast bar, a spacious bedroom, and an office or den that could easily serve as a second bedroom. Upstairs, the loft apartment features a comfortable one-bedroom layout with a three-piece bathroom perfect for guests, extended family, etc. Outdoor Oasis: The expansive yard is designed for entertaining, complete with an above-ground pool surrounded by a durable composite deck. Theres plenty of space left over for kids, pets, or outdoor gatherings. It's an entertainers dream! Don't miss the opportunity to make this multi-generational dream home yours! The property is eligible for up to (2) ADUs on the lot, one in an accessory building and one within the principal dwelling (id:61476)
231 Stephenson Point Road
Scugog, Ontario
Exceptional lakefront property on highly sought after Stephenson Point Rd nestled along a quiet no-exit street in an upscale neighbourhood less than an hour from Toronto. This premium waterfront has a hard sand bottom & the area is known as having one of the best shorelines on Lake Scugog. Explore the Trent-Severn Waterway from your own backyard! Creative tiered landscaping is in both the front & back yards & leads to the 56 ft Naylor dock system. Sit & relax at the private lakeside sandstone terrace or 51 ft deck. Enjoy the 16 x 12 insulated bunkie overlooking the lake or perhaps use it as a studio, office or quiet retreat. Take full advantage of the spacious attached double car garage & the 31 x 24 detached garage with full loft & 30 AMP service. The beautiful park-like 80 x 220 lot, with paved parking for 10 vehicles, offers room for everything. The lovely & well maintained bungalow is enhanced by a fully finished walkout lower level. Incredible sunsets & lake vistas can be captured from multiple large windows throughout both levels. An open concept entertaining size living & dining area leads to the large kitchen & walk out to the deck. There are 2 oversize bedrooms, each with a walk-in closet, & 2 bathrooms on the main level. The laundry room has access to the double garage as well as the side yard. Also, off the laundry room is the fabulous screened porch which is a peaceful area to relax, read a good book, sip your morning coffee or enjoy mealtime during inclement weather while viewing the sensational sunsets & lake views. The lower level has Dricore subfloor throughout & this space has the potential for an in-law suite. An enormous family room provides a walkout to the patio, while the rec room has a separate entrance to the patio along with kitchen cabinetry. In addition, 2 large bedrooms & a 4-piece bath make this area a good candidate for extended family visits or a large brightly sunlit in-law suite. Fibre optic internet. Gas furnace & A/C 2021. (id:61476)
24 The Pines Lane S
Brock, Ontario
Spectacular Hewn Log Home with 3+1 bedrooms and 4 bathrooms on 2.27 acres on coveted street! This serene, expertly landscaped property boasts a fully fenced lot surrounded by mature growth trees for the utmost privacy. Entertainers dream backyard oasis with in-ground saltwater pool, hot tub and multiples patios! Meticulously renovated with modern upgrades inside and out, no expense has been spared! Enjoy the spacious kitchen with quartz countertops and large reclaimed walnut island complimented by newer appliances, living room with soaring cathedral ceilings and stone wood burning fireplace, large office, dining room with beautiful backyard views and walkout to back deck, engineered hardwood throughout the main floor. The principal bedroom boasts a vaulted ceiling and ensuite with heated floors. Upstairs bedrooms have ample storage! Bright and cheery finished basement with walkout and gorgeous views of the backyard and pool, powder room, bedroom, and ample storage with luxury vinyl plank floor throughout. Exuding character with approx. 120 year old beams and brick feature wall. Spacious two car garage and large private laneway! Hardwired security cameras and industrial LED floodlights. Plenty of outdoor storage with two Mennonite built sheds with steel roofs and a coverall. Backup generator that runs entire house. Some windows and doors replaced in 2024. Amazing property to live at and play on! Don't miss it! Upgrades include: Roof and Pool Heater (2017), Upstairs Laminate Floor (2018), Composite Deck (2019), Front Walkway (2020), Kitchen and Landscaping (2021), Engineered Hardwood on Main Floor, Fencing, Basement Luxury Vinyl Plank, Pool Liner, Hot Tub (2022), Master ensuite and upstairs bathroom, Pool Surround, Laundry Room, Stair treads restained, spindles replaced and banister replaced (2023), Water Filtration System, Main Floor Bathroom (2024). (id:61476)
1302 - 1215 Bayly Street
Pickering, Ontario
Welcome to 1215 Bayly St #1302 - Bright & Spacious 1 Bed + Den Condo at San Francisco by the Bay! This beautifully maintained 1 bedroom + den unit offers a modern, open-concept layout filled with natural light. The contemporary kitchen features stainless steel appliances, granite countertops and easy-care laminate flooring throughout. Relax in the generously sized primary bedroom and enjoy the convenience of a full 4-piece bathroom, en-suite laundry and a private balcony. Perfectly located just minutes from Frenchman's Bay Marina, Pickering GO Station, Pickering Town Centre, Pickering Casino, schools, Hwy 401, and scenic waterfront trails - this is urban living at its best! Building Amenities include: 24/7 concierge, indoor pool, fitness centre, guest suites, and more. (id:61476)
1224 Talisman Manor
Pickering, Ontario
This stunning residence offers over 2,500 square feet of thoughtfully designed living space across multiple levels. The main floor features smooth ceilings throughout, with a refined waffle ceiling in the expansive living and dining area - setting the stage for both stylish entertaining and everyday comfort. Upstairs, the home boasts four generously sized bedrooms and three full bathrooms, including a luxurious ensuite in the primary suite, providing ample space and convenience for growing families. A side door entrance adds functionality, while the backyard backs onto a peaceful and serene ravine, delivering a perfect blend of privacy and nature. (id:61476)
113 Sandcherry Court
Pickering, Ontario
Step Into Rouge Park's Most Desirable Lot. Pie-Shaped Ravine Lot With Walk-Out Basement. The Dream Opportunity Of A Lifetime. One Of The Largest Lots On The Street. 3600 Sqft Above Grade Of Well-Designed Home. Waiting For A New Family To Move-In And Enjoy The Inground Pool & Hot Tub(2020). Think Of The Parties And Family Gatherings With This Serene Backyard Surrounded By Ravine. Main Floor Has Office And Large Principal Rooms. Large Family Sized Kitchen With B/I Appliances, Granite Counters & Breakfast Area. 4 Large Bedrooms On 2nd Floor, Primary Suite With W/I Closet And 5pc Ensuite. Finished Bsmt With W/O To Pool Area, 3 Pc Bath, Games Room & Gym. Wine Cellar Ready For Your Collection Of Fine Wines. Lots Of Storage Space. Trex Deck Built To Last. Vinyl Windows. Glen Rouge Campground, Easy Access To 401/407, Pickering Casino, Fast Developing City With So Many New Job Opportunities And Great Schools. Pool Heater ('22) Pool Pump ('25) (id:61476)
333 Clark Street
Scugog, Ontario
Explore this charming 3-bedroom, 3-bathroom family home in the desirable Town of Port Perry. Feels like a New home, With a fully finished basement offering in-law or income potential, this property is just a pleasant stroll away from downtown's shops, restaurants, schools, a hospital, and the serene waterfront park. The home features stunning curb appeal, beautifully landscaped grounds, a fenced yard. Inside, you'll find an open layout, a spacious living room with hardwood flooring, crown molding. The expansive kitchen boasts of granite countertops, pot lights, garburator, a breakfast bar, and a walkout to the deck. The main floor also includes a 3piece bath and laundry room. Upstairs, discover two generous bedrooms and a tastefully designed 4-piece bathroom. The primary bedroom is a retreat with a a double closet and a luxurious 4-piece ensuite. The finished lower level offers a large recreation room with engineered hardwood flooring and another bedroom & a kitchenette, plus a rec. room and a 3-piece bathroom. This home is a must-see, radiating charm and elegance throughout! Homes rated R2000, deck, fence and landscaping - summer 2016/2017, Driveway paved 2017. (id:61476)













