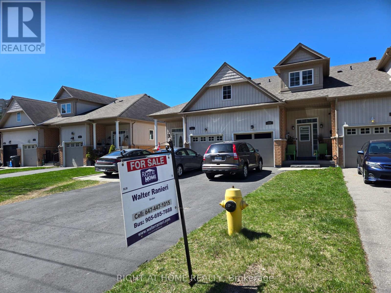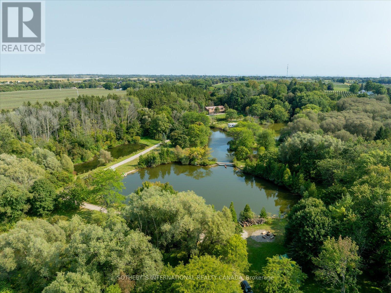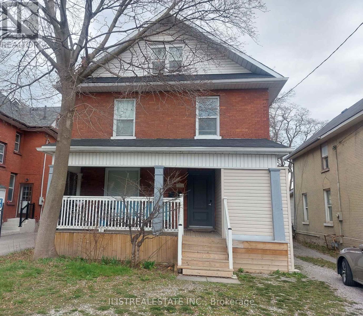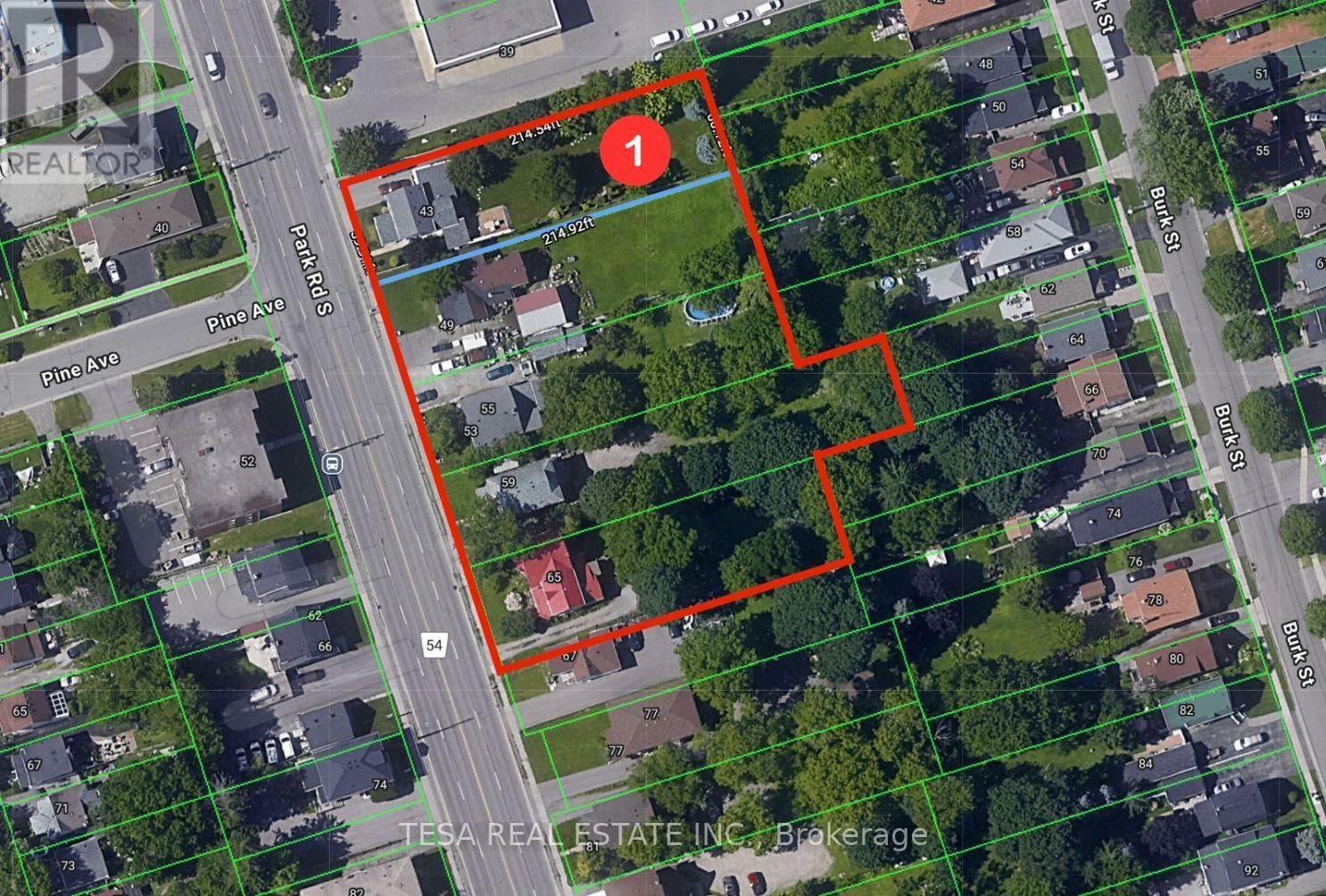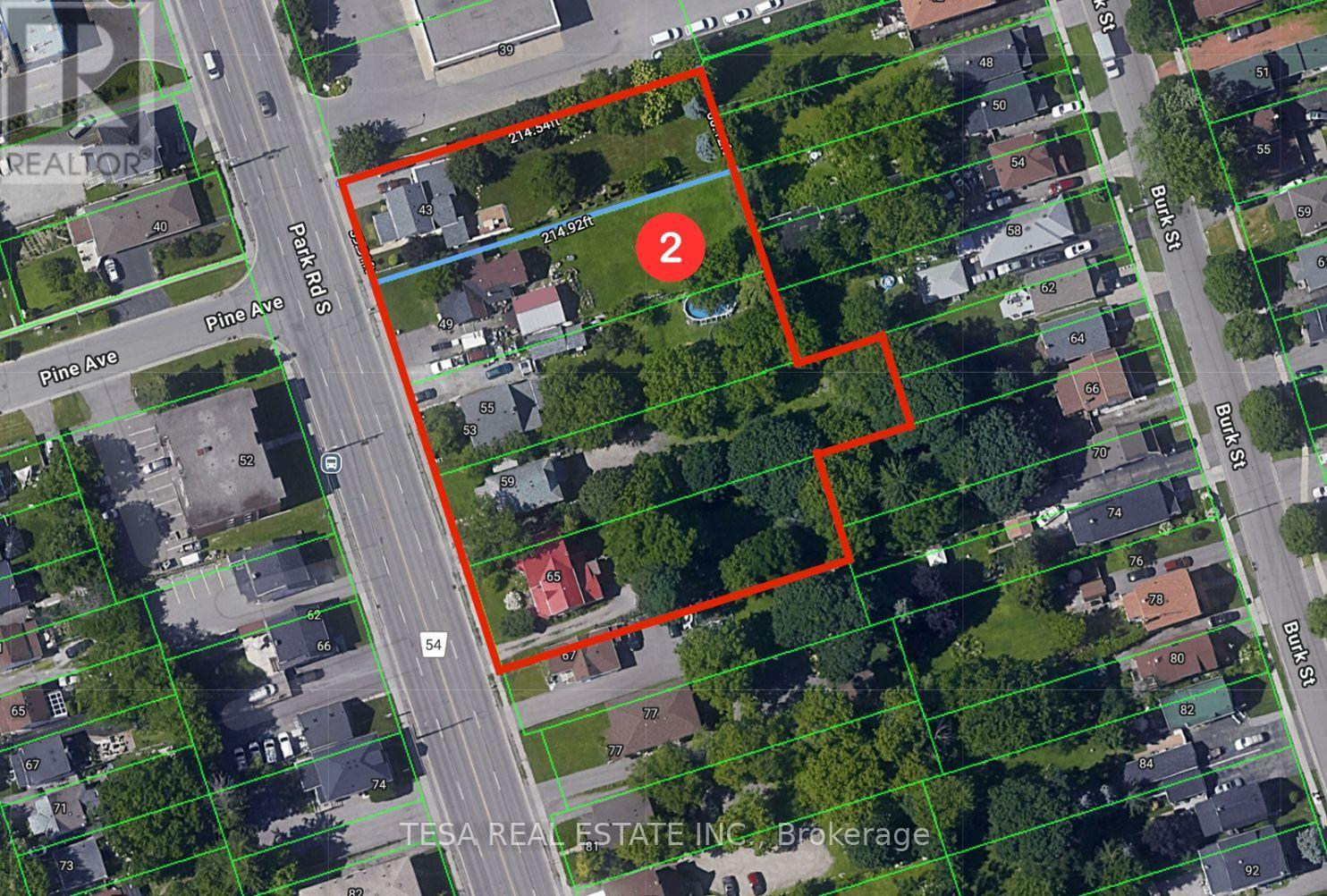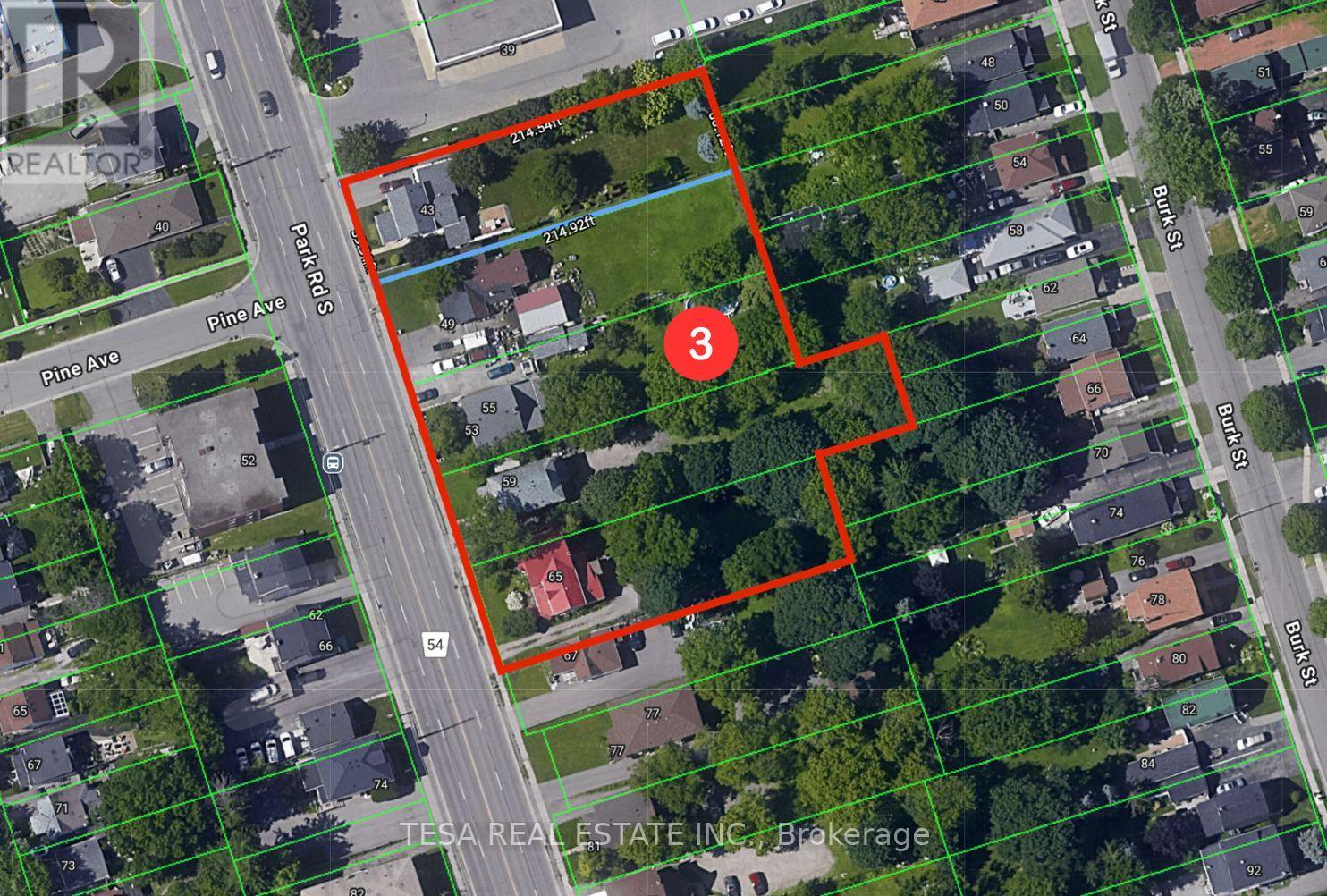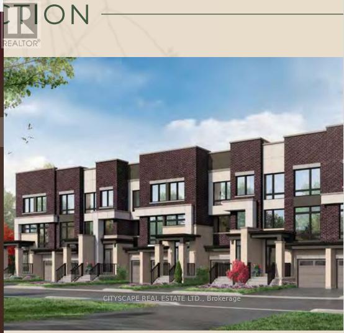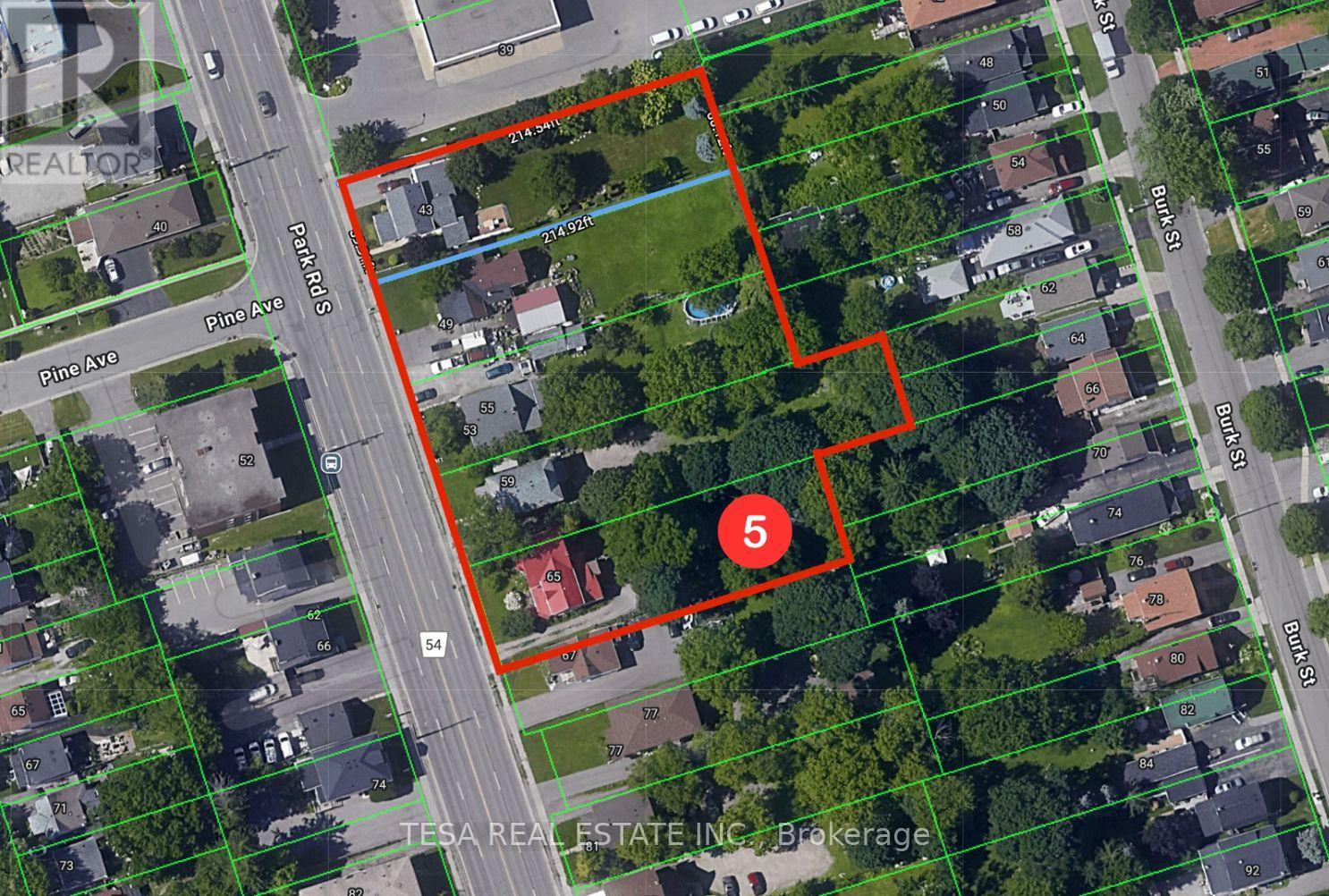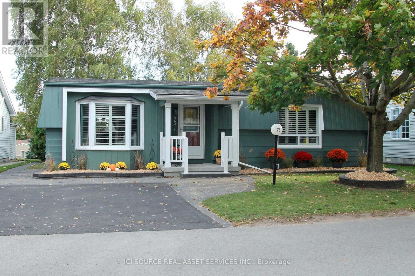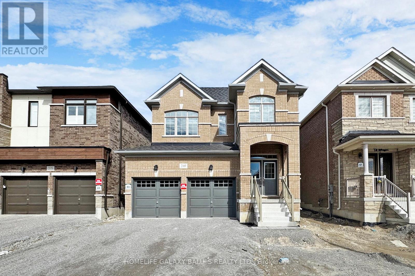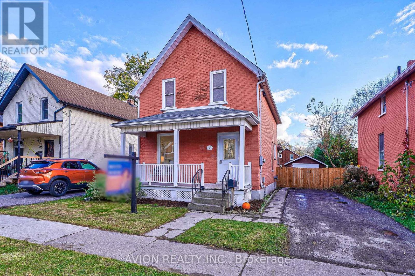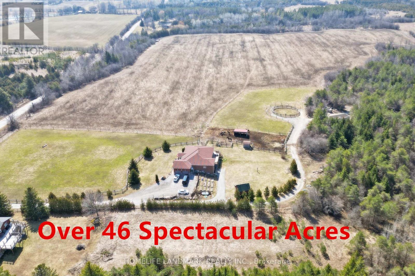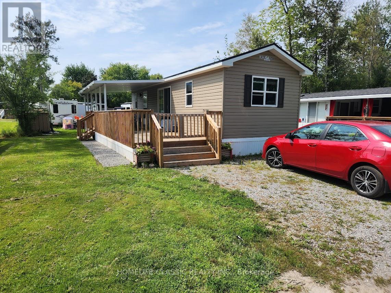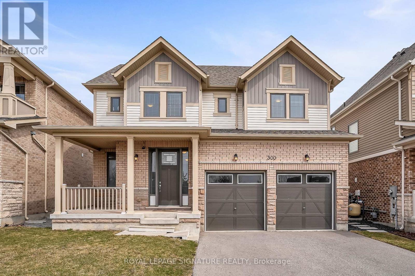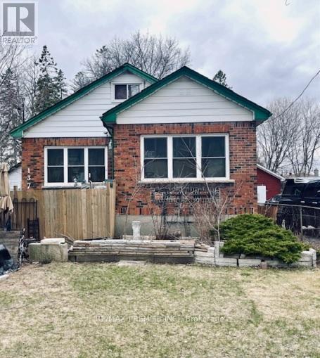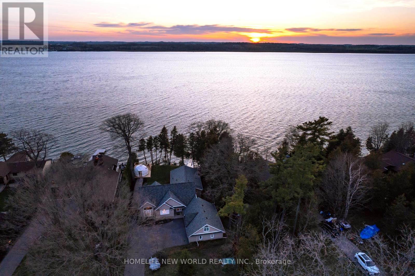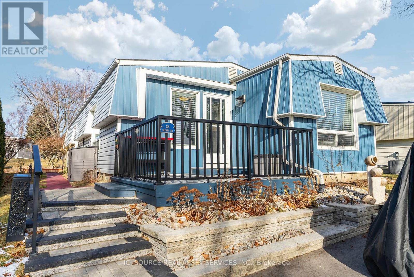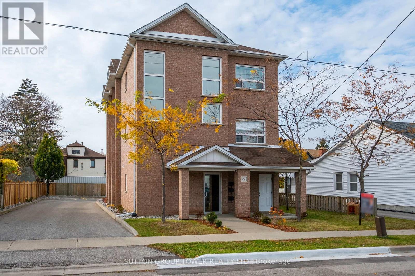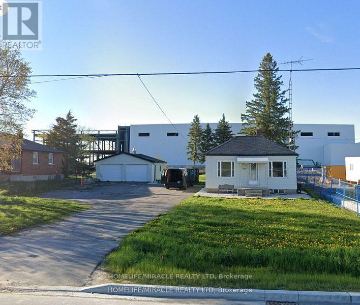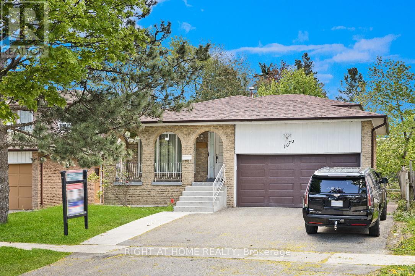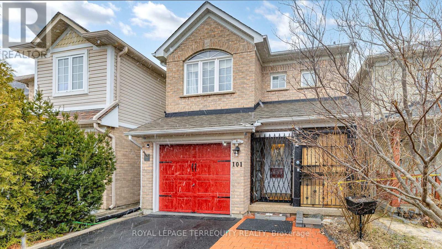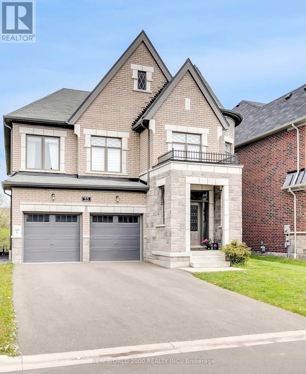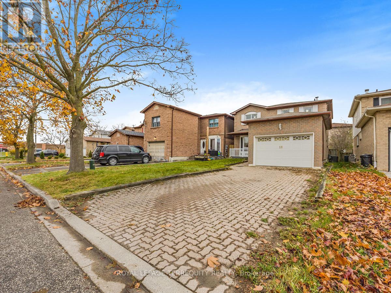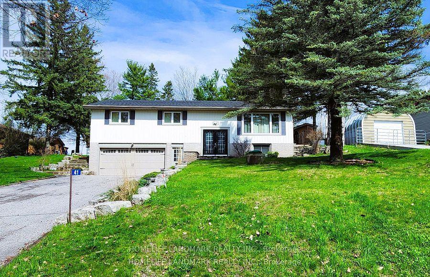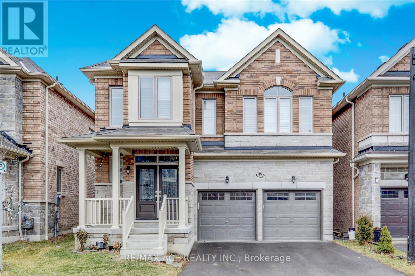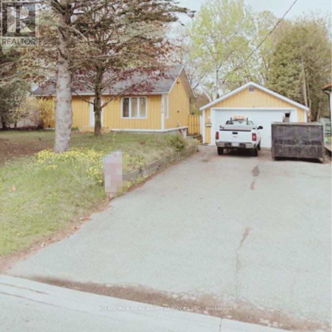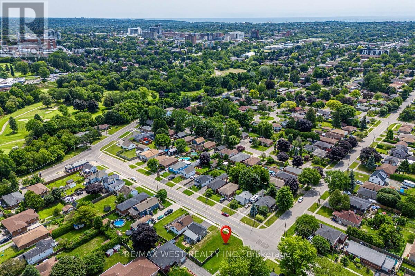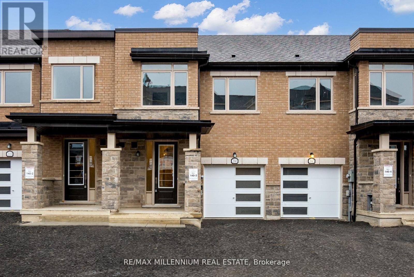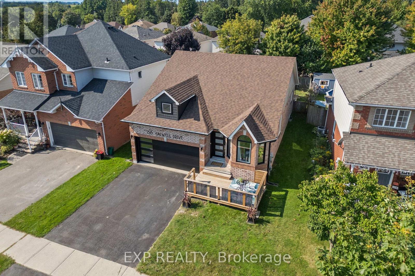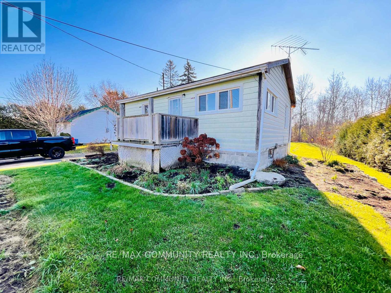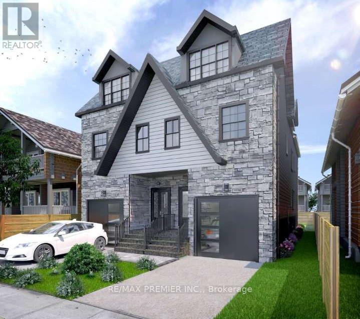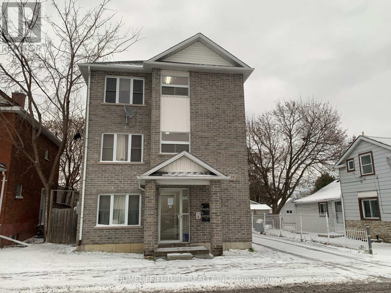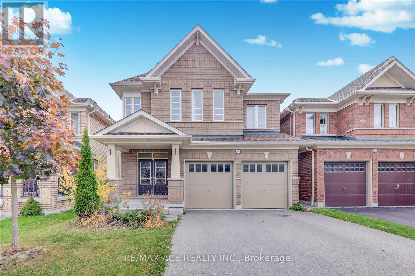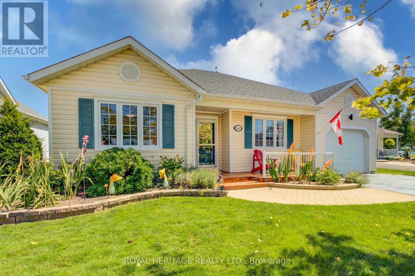236 Hickory Street N
Whitby, Ontario
Modern Bungalow! Close to downtown Whitby. Open concept main floor layout! 2 skylights and large windows through out. Many upgrades. Concrete patio in yard. Self contained 2 bed suite on lower level. (id:61476)
3388 Concession Road 3
Clarington, Ontario
Welcome to Russet Ridge Estate, a 71.82 acre estate less than an hour from the Greater Toronto area and minutes from Highway 401, 407 and 115. Are you an outdoor enthusiast seeking privacy? Does being surrounded in nature with the ability to live off your land appeal to you? The owners of this estate have protected the nature of the lands for over 50 years. Agricultural zoning (A1) and Environmental protection (EP). Custom bungalow with 5 bedrooms and 4 1/2 bathrooms with over 4000+ sq. ft. of total living space and attached 2 car garage. Stunning views from the extra large deck overlooking one of the 3 spring feed ponds. An abundance of wildlife calls this land home including majestic bald eagles, wild turkey, deer, blue herons, turtles, ducks and much more. Approximately 1/2 mile of Wilmot Creek runs through the property enabling you to experience migrating salmon in the fall and a variety of trout fish in the spring. 3 spring fed ponds with small mouth bass, plus additional natural springs provide an abundance of potable water. 15-acre orchard with Golden Russet, Mcintosh, Cortland and Empire apples. Outbuildings include: 4000 sq. ft. industrial workshop with hydro and well,1500 sq ft. animal barn with hydro, well and hay loft, 972 sq ft garage/ hobby shop with hydro and diesel, 816 sq. ft. classroom portable with hydro, bathroom and kitchenette beside the industrial workshop plus a Farm Gate market shed, Two picnic shelters with fire pits Stunning topography includes meadows, trails, gardens with wildflowers and forests making this a truly magical setting with much to do all year around. Must be seen in person to be fully appreciated. (id:61476)
222 Athol Street E
Oshawa, Ontario
Renovated Duplex in Prime Oshawa Location! An excellent opportunity for live-and-rent buyers or savvy investors! This turnkey duplex sits on a premium 166' deep lot and offers ample parking with a long private driveway and additional space at the rear.Featuring two spacious 2-bedroom units and a full basement, this property has been extensively updated with modern plumbing, electrical, and HVAC systems for peace of mind. A rear deck and addition enhance the living space and functionality of the home.The main floor unit is vacant, perfect for owner-occupancy, while the upper unit is tenanted, generating rental income from day one.Live in one unit and rent the other, or lease both for maximum returns, the choice is yours. This is a rare find in a sought-after area, and it's ready to go! (id:61476)
63 Murray Tabb Street
Clarington, Ontario
Welcome to 63 Murray Tabb St. Situated on a quiet street in Bowmanville, this property has "ravine -like" views of a wooded area at the rear of property. This stunning 4 bedroom all brick 2-storey home has everything that you would desire with lots of upgrades: 9 foot ceilings, a bright warm open concept kitchen with quartz countertops and LED underlighting, laundry on upper floor, 2 fireplaces, new laminate flooring in basement, access to backyard oasis from kitchen with view of trees and nature, a custom built wooden deck with fixed awning and LED lighting, storage shed, new patio tiles, BBQ with gas connection, upgraded garage door, heated garage and no sidewalk at foot of driveway. Only 2 minutes drive to Highway 2 and Smart Centre shopping. 3 minutes drive to Clarington Central Secondary School. (id:61476)
43 Park Road S
Oshawa, Ontario
An exceptional opportunity to acquire a fully assembled site of 5 residential lots located directly on an arterial road abutting a commercial plaza, designated as "High Density II Residential" in Oshawa's Official Plan, permitting the city's second-highest density. Currently zoned R5 / R7, the site allows for many uses, including apartment development, but the zoning significantly underutilizes the full potential of the official plan, making this an ideal candidate for rezoning and intensification. What sets this offering apart is the turnkey nature of the assembly - no risk of delayed acquisitions or holdout owners. All five sellers are aligned and committed to selling simultaneously, eliminating typical land assembly headaches and carrying risks. Situated just 1 KM from downtown Oshawa and steps to transit, this location offers unmatched urban convenience and growth potential. With Oshawa ranked among the fastest municipalities for development approvals, this site is poised for rapid progression. Sellers are open to vendor take-back (VTB) financing and may offer leaseback options during the entitlement phase, providing flexible terms to streamline your development timeline. Perfect for builders, developers, and forward-thinking investors - capitalize on Oshawa's intensifying growth and unlock the potential of this rare, high-density development parcel. (id:61476)
49 Park Road S
Oshawa, Ontario
An exceptional opportunity to acquire a fully assembled site of 5 residential lots located directly on an arterial road abutting a commercial plaza, designated as "High Density II Residential" in Oshawa's Official Plan, permitting the city's second-highest density. Currently zoned R5 / R7, the site allows for many uses, including apartment development, but the zoning significantly underutilizes the full potential of the official plan, making this an ideal candidate for rezoning and intensification. What sets this offering apart is the turnkey nature of the assembly - no risk of delayed acquisitions or holdout owners. All five sellers are aligned and committed to selling simultaneously, eliminating typical land assembly headaches and carrying risks. Situated just 1 KM from downtown Oshawa and steps to transit, this location offers unmatched urban convenience and growth potential. With Oshawa ranked among the fastest municipalities for development approvals, this site is poised for rapid progression. Sellers are open to vendor take-back (VTB) financing and may offer leaseback options during the entitlement phase, providing flexible terms to streamline your development timeline. Perfect for builders, developers, and forward-thinking investors - capitalize on Oshawa's intensifying growth and unlock the potential of this rare, high-density development parcel. (id:61476)
55 Park Road S
Oshawa, Ontario
An exceptional opportunity to acquire a fully assembled site of 5 residential lots located directly on an arterial road abutting a commercial plaza, designated as "High Density II Residential" in Oshawa's Official Plan, permitting the city's second-highest density. Currently zoned R5 / R7, the site allows for many uses, including apartment development, but the zoning significantly underutilizes the full potential of the official plan, making this an ideal candidate for rezoning and intensification. What sets this offering apart is the turnkey nature of the assembly - no risk of delayed acquisitions or holdout owners. All five sellers are aligned and committed to selling simultaneously, eliminating typical land assembly headaches and carrying risks. Situated just 1 KM from downtown Oshawa and steps to transit, this location offers unmatched urban convenience and growth potential. With Oshawa ranked among the fastest municipalities for development approvals, this site is poised for rapid progression. Sellers are open to vendor take-back (VTB) financing and may offer leaseback options during the entitlement phase, providing flexible terms to streamline your development timeline. Perfect for builders, developers, and forward-thinking investors - capitalize on Oshawa's intensifying growth and unlock the potential of this rare, high-density development parcel. (id:61476)
788 Heathrow Path
Oshawa, Ontario
A gorgeous stafford greenhill project town house,spacious,corner,2 parking spaces,potential basement can be use as in-law suite,close to stores and transits.lots of windows. Corner unit lots of windows (id:61476)
65 Park Road S
Oshawa, Ontario
An exceptional opportunity to acquire a fully assembled site of 5 residential lots located directly on an arterial road abutting a commercial plaza, designated as "High Density II Residential" in Oshawa's Official Plan, permitting the city's second-highest density. Currently zoned R5 / R7, the site allows for many uses, including apartment development, but the zoning significantly underutilizes the full potential of the official plan, making this an ideal candidate for rezoning and intensification. What sets this offering apart is the turnkey nature of the assembly - no risk of delayed acquisitions or holdout owners. All five sellers are aligned and committed to selling simultaneously, eliminating typical land assembly headaches and carrying risks. Situated just 1 KM from downtown Oshawa and steps to transit, this location offers unmatched urban convenience and growth potential. With Oshawa ranked among the fastest municipalities for development approvals, this site is poised for rapid progression. Sellers are open to vendor take-back (VTB) financing and may offer leaseback options during the entitlement phase, providing flexible terms to streamline your development timeline. Perfect for builders, developers, and forward-thinking investors - capitalize on Oshawa's intensifying growth and unlock the potential of this rare, high-density development parcel. (id:61476)
75 Wilmot Trail
Clarington, Ontario
Stunning renovated home [2024] in Wilmot Creek Adult Lifestyle Community. Exquisite quality finishes and superb professional workmanship! Re-designed floor plan for open, attractive and functionally friendly space. Two complete bedroom suites with their own ensuite bathrooms, as well as a 2-piece washroom for guests. Views of lovely backyard greenbelt can be seen upon entry. Enormous Great Room [275 sq ft]combines the living room and magnificent kitchen with its comfortable breakfast bar. Exceptional kitchen features: white & dark blue cabinets, quartz countertops + matching backsplash, pot drawers + more. Large windows with California shutters give lots of light. Family room offers delightful views of the lawns and gardens, as does the unique master bedroom suite with cozy sitting area and elevated bed placement. Huge back deck. All new 2024: pot lights, light fixtures, 3/4" Engineered hardwood floors, FAG furnace, Cac, shingles. Exceptional beauty + comfort for your new lifestyle! Monthly Land Lease Fee $1,200.00 includes use of golf course, 2 heated swimming pools, snooker room, sauna, gym, hot tub + many other facilities. 6 Appl [2024] *For Additional Property Details Click The Brochure Icon Below* (id:61476)
2169 Cayenne Street
Oshawa, Ontario
Bright and Spacious Detached Home Located In Family-Oriented Prestigious Neighborhood In Oshawa. This Stunning Home Features Double Door Entrance with Good Size 4 Bedrooms+4 washrooms, High 9' Feet ceilings on both the main and second floors, Separate Living Room and Family Room with Gas Fireplace , $$$ Upgrades, Large Primary Bedroom W/6 pcs ensuite & walk-in closet,, Modern Kitchen W/Tall Cabinets and Large Centre Island, Open Concept Eat-In Kitchen, including an open-concept layout perfect for entertaining, Second Floor Laundry , Upgraded Stained Oak Stairs With Metal Spindles, In Garage a rough-in for an EV charger.200-amp electrical service, Access To Garage From Inside Of Home. Close to To All Amenities, Schools, Go Bus, Costco, Groceries, Hwy 407, Park, Hospital, Shopping, Banks etc. Inclusions: Newer Appliances S/S Fridge, S/S Stove, B/I Dishwasher, Washer & Dryer, Rangehood, Zebra Blinds, HRV/ERV, Smart Thermostat, Gas Fireplace.. (id:61476)
121 Stacey Avenue
Oshawa, Ontario
Photo Taken in Early 2024 When Staged. Detached Home Situated On Family-Friendly Neibghd. Completely Renovated From Top to Bottom: New Kitchen W/ Quartz Counter (2024), Upgrade Double-Sink Bathroom On 2nd Flr (2024), New Floor thr Entire Home (2024), New Laundry Area W/ Ample Storage(2024).New Lighting Fixtures (2024). New Front& Rear Doors (2024). Enhanced Supporting Structure (2024). 200 AMP Electric Panel W/ New Wiring(2024). New Plumbing & Ducting System (2024). Various Shopping Opts: Walmart, RONA, Canadian Tire, Canadian Superstore, Costco, and the Center Oshawa Shopping Mall. Numerous Restaurants to Explore. 5mins to HWY 401, 10mins Drive to Oshawa GO/VIA Station, 3 mins Walk to Bus Stop. Steps Away from Parks, Playgrounds, Sports fields, Community Garden, Outdoor Pool. Close to Lakeridge Health Oshawa Hospital. Walking Distance of Village Union PS, Bus Direct to Eastdale CVI. Short Drive to St. Thomas Aquinas Catholic Schl, Monsignor John Pereyma Catholic HS. Close to Private Schls: Great Beginnings Montessori, Durham Elementary& Durham Academy. (id:61476)
3668 Harmony Road W
Oshawa, Ontario
Stunning detached house nestled on over 46 acres of lush, workable farmland, offering both tranquility and convenience with 2 address numbers. This exquisite property is strategically located near Highway 407, providing easy access to urban amenities while maintaining a serene rural atmosphere.Custom Built 3+2 Bedrooms Bungalow W/Walkout Basement Located On Harmony Street N With workable farm land, Pond, Apple Trees & Spring; Huge Deck Overlooking Ravine; Spent $$$$ Upgrading In New Roof, New Furnace, New Ac; Surrounded By Picturing Farmland, Enjoy Country Living With All Of The Conveniences, Close To Community Centre, Shopping Mall. Just 10 Mins To All Amenities & Only 3 Minutes To The 407! Great Investment Opportunity With So Much Potential! (id:61476)
225 Platten Boulevard
Scugog, Ontario
1 Hour from Toronto * Minutes to Port Perry & Casino * Bdr 2 has 2 Bunks * LR Pull Out Sleeps 2 * Full Length Desk and 1/2 Full Hard Roof * Excellent Neighbors * See Pix for Amazing Amenities * (id:61476)
300 Symington Court
Oshawa, Ontario
Discover this stunning 4-bedroom, 5-bathroom residence tucked away in a quiet, family-friendly court in Oshawa. Backing onto a peaceful ravine, this beautifully maintained home offers the perfect blend of privacy and convenience, with a serene natural setting right at your doorstep. Located just minutes from major highways and within walking distance to a large plaza and numerous stores, everything you need is nearby. The property boasts six total parking spaces, including a double garage and a spacious driveway, ideal for families and guests alike . Inside, you'll find a thoughtfully designed layout featuring generous bedrooms, multiple en-suites, and expansive living areas tailored for both comfort and entertaining. Whether you're enjoying quiet mornings with ravine views or hosting family and friends, this home truly has it all. Don't miss the opportunity to own this exceptional home in one of Oshawa's most desirable neighbourhoods. (id:61476)
10 Westacott Crescent
Ajax, Ontario
Welcome to this spacious 5-bedroom, 5-bathroom home, offered for sale for the first time by its original owner. Situated on a 60 x 82 ft lot, this residence offers approximately 5000 sq ft of living space. This includes 3431 sq. ft. above grade PLUS a fully finished basement that is complete with 3 extended egress windows - perfect for a legal basement apartment or in-law suite. As you enter the main floor, you will notice a very large open-concept kitchen that flows into the dining and family rooms - a true entertainer's dream. On the main floor, you'll also find a bright living room and a dedicated home office or study. Upstairs, hardwood floors run through all five generously sized bedrooms. The primary bedroom includes a custom California walk-in closet and a beautiful 5-piece ensuite. Another bedroom also features a walk-in closet and its own 4-piece ensuite, great for guests or in-laws. The laundry room is conveniently located on the second floor just outside the primary bedroom. The finished basement provides plenty of additional living space, including a gym area, rec room, TV area, office space, 3-piece bathroom, and ample storage. The home's stunning curb appeal is complimented by new interlocking in both the front and backyard, along with a new driveway. Located in one of Ajax's desirable neighborhoods, with easy access to the 401, 407, public transit, and all amenities. EXTRAS: Interlocking in front & back (2023), Sprinkler system (2023), quartz countertops in all bathrooms (2021), tile (2021), A/C (2021), Garage Doors (2021), Driveway (2024), Fence (2022), Roof & insulation (2016), basement flooring and stairs (2023). (id:61476)
1370 Simcoe Street N
Oshawa, Ontario
Location, Opportunity, Value! Calling all contractors, investors, and visionaries this solid brick home on a generous lot is your next big win! Nestled in a prime location, just steps from shopping, schools, transit, and all amenities, this property is priced to sell and brimming with potential. Whether you're a handyman ready to renovate or an investor looking for serious upside, this is the one. Being sold as-is bring your imagination and unlock the possibilities !The zoning for this property is R4-A/R6-B h-76, which permits: R4-A permits block townhouses, R6-B permits apartment buildings, long term care facilities, nursing home and retirement home. The existing single detached dwelling is a legal non-conforming use, per section 4.2.1 of the zoning bylaw, no enlargement or addition is permitted to a building or structure which is lawfully non-conforming without the approval of the Committee of Adjustment or the Local Planning Appeal Tribunal, as set out in the Planning Act. (id:61476)
155 Bourbon Place
Whitby, Ontario
This home is a unique gem in this area with 1865 Sq Ft of living space, well maintained property in Immaculate Condition. Hardwood floor on Family, Living and Dinning room, Gas Fireplace in Family Room, Main Floor Laundry, Direct Garage Access W/Elec Opener. Bright Eat-In Kitchen with access to Private Backyard with lock. Money spent on the upkeeping of this beautiful home, new roof with architectural shingles (2020), New Anderson Brand Windows, Front door and Sliding door to backyard, Newer appliances including fridge, induction stove, tankless water heater, furnace, A/C unit, Range Hood & blinds and garage door and door frame all between 2019 to 2024. Huge 2nd floor Master Bedroom W/Ensuite Soaker Tub & Sep Shower, His and Her Walk-In Closets. This property is located in this peaceful and yet very convenient family neighborhood In the preferred North Whitby, Steps To Schools, Transit, Shopping centers. Top of the line Andersen Windows, Front Door and Sliding Door to backyard (2023), New Blinds(2024), Garage Door with aluminum cladding door frame, Induction Stove, Furnace, Air conditioner and Tankless Water Heater, Kitchen and bathroom faucets (2022/2023). Hardwood floors in living, dining and family room (2009), Newer Fridge (2019), Roof installed in 2020. ** This is a linked property.** (id:61476)
253 Stephenson Point Road
Scugog, Ontario
Enjoy the Luxury Cottage Lifestyle at the Prestigious "Stephenson Point Road". Fabulous Waterfront Property Nestled Along One of the Most Desired Waterfront Areas On Lake Scugog. Located Only 10 Mins to Port Perry & 20 Mins To 407! The Premium 80 Ft of Shoreline Allows for Great Swimming, Fishing, Snowmobiling, Skating, Boating with Access to The Trent Severn Waterways. This Stunning Custom Designed Home Features Open Concept Design With 11' Ceilings. A Chef's Style Kitchen W/Granite Counters, Large Centre Island & An Abundance of Cabinets. Gleaming Hardwood Floors Throughout the Main Level, Primary Suite Featuring a Stone Fireplace, Hotel Style Ensuite with Heated Floors & Walkout to Your Own Private Balcony Overlooking the Water. Finished Walk-Out Basement with 3 bedrooms 3 bathrooms and Recreation/Game/Playing/Media/Laundry/Bar, and Separate Entrance. Triple Car Garage with Long Driveway Parks 8 Cars. It Provides the Perfect Backdrop for Everyday Living and Breathtaking Lake Views. Over 250K Upgrades done since 2023. (id:61476)
84 Bluffs Road
Clarington, Ontario
Impressive, renovated home in Wilmot Creek Adult Lifestyle Community. Updated over the past 4 years, it features an attractive and appealing design, plus a comfortable layout and cozy ambience. Just across the street from Lake Ontario and the nature trail along its shoreline. Located in the centre of Wilmot Creek, just a 3-minute walk to the Wheelhouse, the hub of amenities in the community. A dramatic kitchen catches your eye as you enter the house. It showcases a peninsula breakfast bar and loads of quality, cream-coloured cabinets with pot drawers, a pantry + many lovely finishes. Beautiful Acacia hardwood throughout principal rooms. The dining area has a striking gas fireplace and incorporates a comfy sitting area too. The family room is immense and welcoming; what a wonderful room for relaxing or entertaining. A garden door leads to an extensive wood deck with gazebo in a private backyard. This superbly finished home has been meticulously cared-for. Live in comfort and style! **EXTRAS** Monthly Land Lease Fee $1,200.00 includes use of golf course, 2 heated swimming pools, snooker room, sauna, gym, hot tub + many other facilities. 6 Appliances. *For Additional Property Details Click The Brochure Icon Below* (id:61476)
750 Albert Street
Oshawa, Ontario
This Newly Built All Brick Triplex Is A True Legal 3-Unit Apartment Building Built With The Highest Level Of Standards! Each Unit Is Equipped With Its Own Gas Meter, Hydro Meter, Electrical Panel And Tankless Water Heater, Ensuring That Current Tenants Pay Their Own Utilities. The Versatility Of This Triplex Is Unmatched. All Units Are Above Ground And They All Have Front And Back Entrances. Each Unit Features An Overall Bright Open Concept Layout With A Laundry Room And A Utility Room And About 1228 Sq Ft. Main Floor Unit Features Living, Dining & Kitchen With Open Plan Concept & Walkout To Deck. Primary Bedroom With Double Closet & 4Pc Semi Ensuite, 2nd Bedroom With Walk-In Closet. Second And Third Floor Units Feature Living, Dining & Kitchen With Open Concept & Walk Out To Balcony & Powder Room. Primary Bedrooms With 2 Closets, & 4Pc Semi Ensuite, 2nd Bedroom With Walk-In Closet. Mostly Newer Appliances, New Fencing And Landscaping. **EXTRAS** This Building Is Equipped With 3 Furnaces, 3 A/Cs, 4 Hydro Meters, 3 Fridges And 3 Stoves And Exceptional Finishes And Materials. Unit Assigned Parking. Wise Investment In A City That Is Booming. Fully Tenanted With Aaa Tenants! (id:61476)
620 Conlin Road
Oshawa, Ontario
Discover a unique opportunity with this property soon to be commercial transformation in the heart of Northwood Business Park. Surrounded by a vibrant commercial landscape, with substantial new development in the area, including ongoing projects, the potential for this property is immense. Step away from the Amazon Warehouse, 500 meters from highway 407, and ensuring exceptional accessibility. Its prime location amidst established businesses makes it an ideal investment. Don't miss your chance to capitalize on this transition from residential to commercial use in one of the most dynamic business hubs. Explore how this property can be part of your future success in Northwood Business Park. (id:61476)
1870 Rosefield Road
Pickering, Ontario
Must see! Great Investment Opportunity! Priced to sell for Immediate Sale! Motivated Seller! Welcome to this 4+2 bedroom with 03 washrooms, large backsplit home in the charming High Demand Liverpool area..!!!. This home is ideal for larger families or For an Investor. Three comfortable bedrooms on 2nd level with laminated floor, closets and large windows. Primary bed room with semi ensuite. Bright living room where natural lights pours in through window. Laminate floor throughout the living and dining in the main floor. Large family room with windows and W/O to the back yard. The split Basement has a Kitchen, Rec Room, 2Bedrooms, 4Pcs Bath, Family Room, with separate entrance and walk-out to yard. Public Elementary School is in the backyard. Beautiful Fenced Backyard W/Garden Shed. 02 parking in the garage and 03 driveway parking. Newly installed Roof ,Garage door and AC(2 years).Minutes to HWY 401 & 407, Go Train, Shopping, Parks. Three minutes drive to the Pickering Town Centre Mall, Medical buildings and many other Amenities. Don't miss out on this opportunity!!! **EXTRAS** Fridge, Stove, Washer & Dryer, Dish washer, Storage shed & All electric light fixtures with window coverings. (id:61476)
101 Cottingham Crescent
Oshawa, Ontario
Welcome to 101 Cottingham Crescent! This charming Detached 2-storey, 3-bedroom home is nestled in a highly desirable Farewell neighbourhood, offering the perfect blend of comfort, style and convenience. Ideal for growing families or those who love to entertain. This beautiful property features: 3 Spacious bedrooms and 2 full bathrooms, providing ample space for all. The Primary Bedroom Offers a Semi-ensuite and Spacious Walk-in Closet for all your Storage Needs. The Main Floor includes a Bright Kitchen, a Walk-out to the Interlock Patio. A fenced Backyard that is perfect for outdoor enjoyment. The spacious yard offers plenty for gardening, playing or relaxing on sunny days. A Finished basement with a washroom, offering additional living or recreational space. Located Just Steps From the Lake, Schools, and Parks and With Quick access to Public Transit, Highway 401, and Shopping. (id:61476)
296 Albert Street
Oshawa, Ontario
ATTENTION INVESTORS potential 6% cap rate! Cottage In The City, With Backyard Garden Oasis! Spacious And Bright 2 Bedroom Bungalow W/ Lower Level Apartment! Open Concept W/ Split Bedroom Layout. Massive Walk Out Deck For BBQing & Entertaining! Live In One Unit And Rent Out The Other! Renovations, Include Wiring, Fire Alarms, Plumbing, Waterproofing, Roof, Windows, Hot Water Tank, Furnace And More! Great Property, Great tenants, willing to move or stay. (id:61476)
55 Bremner Street
Whitby, Ontario
A Meticulously Upgraded, Modern Family Home. This 3591 sqft Home Is Built On A Premium Lot! Backing Onto Lush Green-Space and Walking Trail. Located In A Prime Location In Whitby, Minutes From Essential Amenities, Shopping, Clinics, Top Rated Schools, Hwy 401/407. Every Aspect Of This Property Emphasizes Quality Construction, High End Upgrades and Excellent Location. Perfect Home For A Growing Family. This Home Has Over 200k spent on upgrades; Chef's Kitchen W/ Built-in Jenn-Air Appliances, Smooth, Coffered, and Tray Ceilings, Large Windows, Stunning Light Fixtures, French Doors, Spa Inspired Master Ensuite, Walk-Out Basement, Gas Line Rough-In For BBQ In Backyard And More! (id:61476)
18 Charlton Crescent
Ajax, Ontario
"Welcome to this spacious 4-bedroom home in the south of Ajax. It is in a great location with a short walk to the lake, and it features a separate entrance to the finished basement apartment. The basement includes one bedroom, a living room, a kitchen, and a 3-piece bathroom. There is income potential with the basement apartment. The main floor has an open- concept living and dining area and a walk-out deck from the kitchen. The neighbourhood is quiet, and the property is close to shopping, a recreation complex, a hospital, and the "Go Station." It is also near all levels of schools, churches, parks, and the Ajax community center. The driveway has parking for two vehicles. This property is expected to sell quickly." (id:61476)
132 Robin Trail
Scugog, Ontario
Be the first to call this stunning turnkey home your own! Nestled in the heart of Port Perrys sought-after Heron Hills community, this brand-new all-brick, two-story home offers the perfect blend of modern style and small-town charm. With 4 spacious bedrooms, 3 bathrooms, and an unfinished basement featuring a rough-in for a future bathroom, this home is ready for your personal touch.Inside, the bright and airy open-concept layout is designed for both comfort and functionality. The stylish kitchen, complete with a center island, is perfect for gathering with family and friends. Sliding doors lead to the backyard, seamlessly extending your living space outdoors.Upstairs, the expansive primary suite offers a walk-in closet and a spa-like 4-piece ensuite. The main floor features laminate flooring throughout, while the mudroom includes a laundry sink for added convenience. The attached garage provides additional storage or parking space.Located just minutes from downtown Port Perry, this home offers easy access to the waterfront, charming shops, and some of Durhams finest restaurants. Dont miss this amazing opportunity to own a brand-new home in a vibrant, growing community! ** This is a linked property.** (id:61476)
41 Pettet Drive
Scugog, Ontario
The Beautiful 3 bedroom raised bungalo nests on A Waterfront Community Scugog Island. The living room has a overlooking view of the lake . Quiet neighbourhood, The primary bedroom has a ensuite with a window over look the farmland with large and deep lot back to the farmland. The main bathroom has a skylight. Very deep lot with supper deep two car garage. (id:61476)
27 Hassard-Short Lane
Ajax, Ontario
Welcome to 27 Hansard-Short Lane, A Spacious 5-bedroom, 4 Washroom Well Lit Gem Nestled In Desirable South East Ajax! Step Into a Grand Foyer Featuring Open Concept Layout And Convenient Interior Garage Access. The Ground Floor Presents A Versatile Living/Family Room, Wide Kitchen With Stainless Steel Appliances, Massive Island With Breakfast Counter Combined With Dining Ideal For Entertaining And Seamlessly Leading To Backyard. This Inviting Space Flows Effortlessly Into The Adjacent Dining Room, Creating An Ideal Setting For gatherings. Natural Light Floods The Entire Home, Creating A Warm And Inviting Atmosphere. Retreat To The Upper Level Where Five Generously Sized Bedrooms Await, Huge Master Bedroom Including A Primary Suite& Walk In Closet. Large Laundry Room Conveniently Located On The Second Floor With Laundry Sink. Elegant Hardwood Floors & California Shutters Through-Out The House With Solid Wood Stairs. Separate Entrance To Huge Unfinished Basement. This home Offers versatile Living Spaces, Don't Miss This Opportunity To Own A Bright And Spacious Home In A Sought-After Ajax Location Close To All Amenities Like Shopping ,GO Station, Public Transport, Costco And Much More. (id:61476)
77 Loughlin Hill Crescent
Ajax, Ontario
This exceptional home is a rare find, designed to meet the needs of every family who is ready to settle into a prime Ajax neighborhood. Built by Monarch, this stunning 4+1 bedroom detached home sits on a premium lot and boasts an elegant brick and stone exterior. Step inside to discover a spacious layout with soaring 9-foot ceilings and rich hardwood floors throughout the main and second floor. The open-concept design seamlessly connects the kitchen and family room, creating the perfect space for family gatherings and entertaining guests. The gourmet kitchen features a large center island and plenty of counter space, ideal for preparing meals and hosting events. From the kitchen, enjoy direct access to a private deck, offering a fantastic space for outdoor entertaining or relaxing with family and friends. With generously sized bedrooms plus den, a versatile additional bedroom, and a home that is move-in ready, this residence is perfectly suited for anyone looking to experience comfort, luxury, and convenience. Located in a family-friendly neighborhood, this home offers easy access to highway, public transit, excellent schools, shopping centers, and beautiful parks, making it an ideal location for families and professionals alike. Don't miss the opportunity to call this beautiful house your home in one of Ajax's most sought-after communities. (id:61476)
1248 Talisman Manor
Pickering, Ontario
Brand New Detached By Fieldgate Homes. Welcome to your dream home in Pickering! 3073 square feet above-ground captivating living space! Backing onto green space! Bright light flows through this elegant 4-bedroom, 3.5-bathroom gorgeous home w/ timeless hardwood flooring. This stunning brick and stone design features a main floor Library, highly desirable 2nd floor laundry, 2nd Floor Entertainment area. Main and 2nd floor 9ft ceiling, master bedroom featuring his/hers walk-in closets and 5-piece en-suite. Enjoying relaxing ambiance of a spacious family room layout w/ cozy fireplace, living and dining room, upgraded kitchen and breakfast area, perfect for entertaining and family gatherings. The sleek design of the gourmet custom kitchen is a chef's delight, this home offers endless possibilities! Don't miss this one! (id:61476)
1856 Glendale Drive
Pickering, Ontario
Location: Prime neighborhood, close to schools, GO train, parks, and the 401 Freeway. Lot Size: 75 x 200 ft - R3 Zoning in place, perfect for builders or expansion. Property Features: Older small bungalow with good elevation Flat, dry land ideal for development Surrounded by a beautiful community. **EXTRAS** *For Additional Property Details Click The Brochure Icon Below* (id:61476)
2640 Sapphire Drive
Pickering, Ontario
Stunning Two- Storey Detached Home Built By Aspenridge Home in New Seaton Commuity. Elegant Designed Interior, Stained Oak Staircase with Iron Picket. The living Room and Dining Room are very Spacious and Combined Open Concept. 2964 sqf plus extra space unfinished Basement. 4 Bed & 4 Bath . lots of Pot Lights. Family Room Gorgeous Waffle Ceiling, Luxurious Kitchen Cabinet & Glass Tile for Back Splash, Granite Counter Top & Centre Island. High Quality 24"x 24" Porcelain Tile Kitchen & Eat-In Kitchen Floor. Many other Upgrades. Balcony with Nice Open View To the Park on 2nd Floor. Lundry Room on 2nd Floor. Best residential Area with a Large Park for Pet or Kids. Must See! Don't Miss This Great Oppotunity! (id:61476)
336 Annapolis Avenue
Oshawa, Ontario
Presenting a rare opportunity to own a piece of prime real estate in the heart of Oshawa! This vacant lot, freshly severed from the adjacent property, offers an ideal setting for your dream home or investment. This is a mature neighbourhood in Oshawa that's easy access to shopping like grocery stores and restaurants, all just minutes away. Conveniently located near schools, nearby bus routes and access to the 401. Nature lovers will appreciate the abundance of nearby parks, botanical gardens, trails & picnic areas with scenic views. With elementary & secondary schools close by, making it ideal for growing families looking to build a single family home or an investment property, 336 Annapolis Avenue offers endless potential in an unbeatable location! (id:61476)
376 Calvert Court
Oshawa, Ontario
Stunning 3-Bedroom Semi-Detached Home. Welcome to this remarkable 3-bedroom semi-detached home, boasting a range of modern updates. As you step inside, you'll be greeted by fresh paint and contemporary LED light fixtures that create a bright and inviting atmosphere. The kitchen and entry passage feature brand new vinyl flooring, adding a touch of sophistication and practicality. The family room, passage, and upper foyer showcase newly installed laminate flooring, providing a seamless and stylish flow throughout the home. A newly constructed staircase has been thoughtfully installed over the existing one, enhancing both the safety and aesthetic appeal of the property. The fully fenced backyard offers complete privacy with no neighbours in the back, making it am ideal space for relaxation and outdoor activities. The home also includes a gas fireplace "as is" condition, never used by the sellers but holds potential to become a cozy focal point of the living area. This property is perfect for buyers looking for a well-maintained home with contemporary updates and the opportunity to make it their own. Don't miss the chance to make this house your new home! (id:61476)
2040 Cameron Lott Crescent
Oshawa, Ontario
Welcome to this bright and spacious Contemporary Style freehold townhome, a fabulous opportunity for new families. Close toSchools, shopping, entertainment, trails, transit, the 407, 412, 401, a brand new community park, and much more! Practical with spacious floor planning, the rooms contain an array of natural light filtering on both levels, boasting 1650 sq ft of living space with 3BR+3Baths. An inviting floor plan, embrace the elegance of 9ft ceilings on the main floor. The white kitchen cabinetry offers plenty of storage to organize all your kitchen essentials. Bright and open concept Family room, Dining room, and Kitchen.Upstairs you will find a spacious primary bedroom with w/I closet & 4pc ensuite and convenient upper level laundry Room. (id:61476)
1418 Livesey Drive
Oshawa, Ontario
Welcome to this beautiful Detached 4 bed room home on a premium pie shaped extra wide lot. Featuring a sun filled large open concept family and living room with smooth ceilings and portlights with hardwood flooring throughout. Modern Kitchen with quartz counters and backspace with a large breakfast island. Huge Primary Bedroom with a walk in closet. Single piece quart slab surrounding the cozy fireplace. Walk out to the stoned patio with a covered gazebo with its own BBQ kitchen island with granite counter. Open to below oak stair case leads you to the loft with glass doors. Laundry room with plenty of storage. Heated Garage with second story storage loft! Second set of laundry in the basement with a4 pc washroom. Back yard oasis with beautiful perennial gardens surrounding the whole property. Perfect for your summer backyard parties. Walking distance to all shopping amenities, including Sobeys, Walmart, Farm boy, Canadian Superstore, LCBO, Home depot and etc. Instant Hot water! **EXTRAS** Located near 4 elementary schools and 1 high school. Within walking distance plus Dell Park recreation center. Two Costco's just 10 mins away! Close to all amenities yet away from all traffic in a quiet street. (id:61476)
80 Workmen's Circle
Ajax, Ontario
This beautiful Executive townhouse in Northwest Ajax features 3 bedrooms, 2.5 bathrooms, and modern finishes throughout. Highlights include laminate floors throughout whole house, 9-foot ceilings, an oak staircase, and pot lights. The kitchen boasts quartz countertops, SS Appliances and a dining area that opens to the backyard. The master suite offers an ensuite with dual sinks, a glass shower, and a soaker tub. Conveniently located beside a neighborhood swimming pool and just a short walk from public transit, this home is also close to schools, shopping, parks, and highways 407 and 401. Plus, it's still under Tarion warranty, making it an excellent choice for comfortable living! (id:61476)
2 Hough Lane
Ajax, Ontario
Stunning 3-Bedroom, 3-Bathroom Corner Townhouse With Upgrades! This Beautiful, 2 yr Old Home Located In The Highly Sought-After Community Of Ajax! This Modern Home Is Perfect For Growing Families Or Professionals. It Entails Spacious Living With 3 Generous-Sized Bedrooms, Ample Closet Space and Natural Light. Featuring 3 Elegant Upgraded Bathrooms With Modern Fixtures, and Luxurious Details Throughout. A Chef's Dream Gourmet Kitchen Featuring Top-Of-The Line Stainless Steel Appliances, Stunning Countertops, and Ample Cabinet Space. Perfect For Preparing Measl and Entertaining Guests. Gleaming Hardwood Floors Throughout The Main Living Areas. This Home Boasts Countless Upgrades, Including High-Quality Finishes, Lighting, and More. With It's Combination Of Modern Upgrades, Spacious Design, and Unbeatable Location, This Townhouse Is A Must-See! (id:61476)
88 Calwell Drive
Scugog, Ontario
Welcome To 88 Calwell Drive, Your Dream Home. A Beautifully Renovated Modern Bungalow Situated In The Peaceful And Sought-After Neighbourhood Of Port Perry. This Exquisite Property Offers A Harmonious Blend Of Contemporary Elegance And Comfort, Featuring 2+1 Spacious Bedrooms And 3 Thoughtfully Designed Bathrooms.Step Inside To Discover A Home Where Every Detail Has Been Meticulously Crafted. The New Kitchen, Installed In 2021, Is A Chefs Delight With Its Sleek Countertops, State-Of-The-Art Appliances, And Ample Cabinetry. The Open Plan Living And Dining Areas Are Bathed In Natural Light, Creating An Inviting Space Perfect For Both Everyday Living And Entertaining.The Finished Basement, Completed In 2022, Adds A Versatile Space That Can Be Customized To Fit Your Needs - Whether Its A Home Office, A Playroom, Or A Cozy Retreat. The Updated Flooring Throughout The Home, Installed In 2022, Provides A Seamless Flow And Modern Appeal, While The New Windows, Installed In 2021 Enhance Energy Efficiency And Natural Light. Outdoor Living Is Equally Impressive With Newly Updated Front And Back Decks, Installed In 2022, Ideal For Enjoying Your Morning Coffee Or Hosting Summer Gatherings.Conveniently Located Just Moments From Downtown Port Perry, This Home Offers Easy Access To Local Shops, Dining, And Recreational Activities. Whether Youre Looking For A Peaceful Retreat Or A Stylish Space To Entertain, This Bungalow Perfectly Balances Luxury With Everyday Convenience. (id:61476)
85 Montrave Avenue
Oshawa, Ontario
Conveniently located near Oshawa Center, Transit, Schools, University, Churches. Dont miss this opportunity to own this cozy home in west Oshawa. Renovated; large rear deck, fenced in backyard; large front porch; create your own recreation space in the basement. Renovated. **EXTRAS** Existing gas burner and equipment, all electrical light fixtures, workshop (id:61476)
2037 Nash Road
Clarington, Ontario
This lovely bungalow, 2-bedroom home in the municipality of Clarington, offers a perfect blend of country living and modern convenience. This home offers spacious open-concept living space with tons of windows and natural light. New kitchen, sink and faucet & bathroom sink. With two separate entryways, this house offers two separate porches for added convenience. Spacious drive space offers plenty of room for up to 6 cars and or your favourite toys. Sprawling 1+ Acres of land with picturesque views of lush greenery! Envision waking up to fresh air, and the sounds of nature, all while having easy access to urban amenities. Minutes from Hwy 418, Hwy 2, Hwy 407, & Go Transit. Only a short drive from the bustling City of Toronto and priced at a fraction of the cost! Why pay millions for a similar property in Toronto if you can own this piece of paradise for a fraction of the cost? This is your perfect opportunity to raise a family in this beautiful neighbourhood with great schools, places of worship, shopping, dining and so much more! Enjoy family gatherings, host friends, or simply unwind after a long day is priceless. Move in yourself or rent this property out and bank on the appreciation of this impressive 70 x 660 foot lot! Rental income potential! This was a previous rental property and is move-in ready! This is not just any piece of land; it's chance to craft an additional dwelling unit (ADU) building in a serene country setting, surrounded by the beauty of nature! As per The Municipality of Clarington, one additional ADU is permitted. Additional Rental income potential! Windows and roof are approximately 15 years old. As per the seller. Water well equipment in the basement is approximately 6 months old. As per the seller. (id:61476)
105 Celina Street
Oshawa, Ontario
Vacant Land With Permits For 2 Semi Detached Homes To Be Built in Central Oshawa. Severance Is Possible & 3 Units Per House Live In One Unit & Let The Rents Pay Your Mortgage or Sell One Unit. (id:61476)
4755 Garrard Road
Whitby, Ontario
1.38 acre building lot in desirable northeast Whitby location. Great opportunity to build a custom home in close proximity to shopping, university, highway 407 Designated general industrial in the Taunton north community secondary plan. Property is currently zoned residential agricultural. Town of Whitby has advised that they would approve re-zoning of general industrial with examples of business use of manufacturing, warehousing, processing, assembly, servicing, storage of goods. **EXTRAS** Buyer & Buyer's Agent to perform own due diligence. (id:61476)
115 Celina Street
Oshawa, Ontario
Very Good Investment Property. Built In 2009, Fully Brick Well Maintained Triplex. Very Spacious Around 1,200 Square Feet Of Living Space Each Units, All Three Units Are Identical. Living & Dining Kitchen. 2nd & 3rd Level Has Private Balcony. Walking Distance To Oshawa City Hall And Oshawa Down Town. (id:61476)
205 South Ocean Drive
Oshawa, Ontario
Beautiful Vacant 4 Bedroom Detached Home Nicely Finished 3 bedroom basement with separate entrance. Double door entry & double car garage. It has a 9 feet ceiling, A kitchen with granite counter, Newly renovated hardwood flooring, Open to breakfast area. Main Floor & Basement both have Stainless Steel Appliances. Overlooking & welcoming great room with gas fireplace. All the information as per seller. **EXTRAS** Walking Distance to Durham College & Unit. 2 Mins to Hwy 407. Future Mall & School Walking Distance (id:61476)
66 Mills Road
Brighton, Ontario
Discover the perfect retirement haven in this charming Brighton By the Bay bungalow, thoughtfully designed main floor living with 2 bedrooms, 2 bathrooms, a cozy den, and a practical office space. This approx. 1,799-square-foot gem boasts a completely renovated kitchen that will take your breath away, featuring exquisite marble countertops, a spacious island with a built-in wine rack, and custom cabinetry that includes a clever hidden microwave cupboard. The modern LG stainless steel appliances (2020) and over-counter LED lighting add both functionality and style to this inviting space. Appreciate the new Armstrong luxury flooring throughout the main floor, adding a touch of elegance to every step. The large custom laundry room, complete with a marble countertop and European laundry tub, showcases thoughtful design and practicality. Indulge in the recently updated master ensuite, featuring custom cabinetry with LED shelf lighting and a walk-in tiled shower, as well as a custom walk-in closet with LED lighting to complete the master bedroom.The home also features a 6-ft unfinished basement with a vapor barrier, providing excellent storage space. Nestled near the picturesque Presqu'ile Provincial Park, this home offers the perfect balance of tranquility and convenience for retirees seeking a peaceful yet engaging lifestyle. Come and appreciate the thoughtful details, ample storage, and serene surroundings that make this bungalow a true haven. (id:61476)


