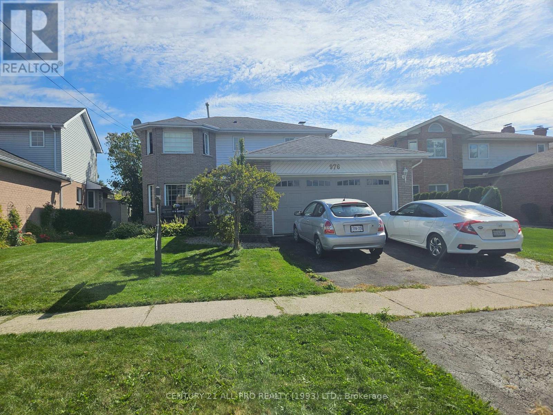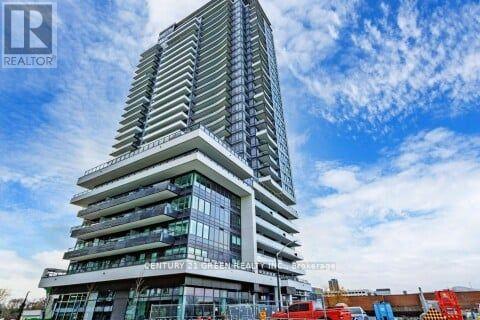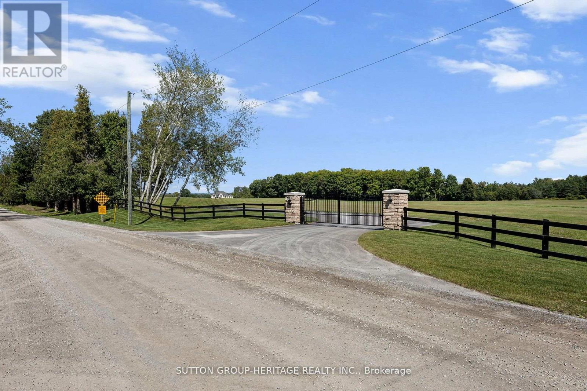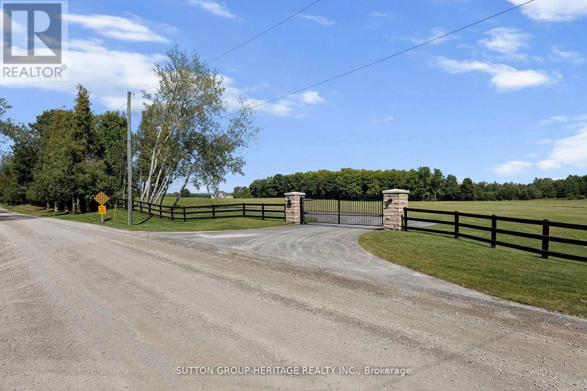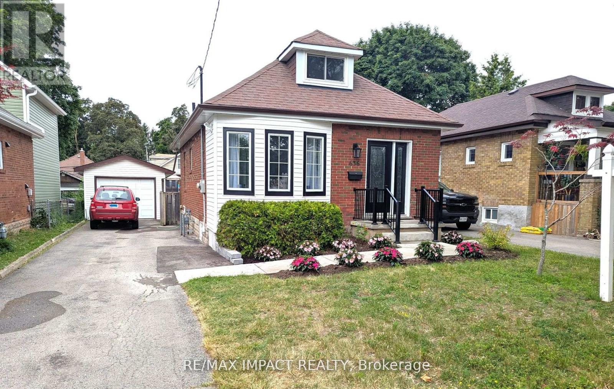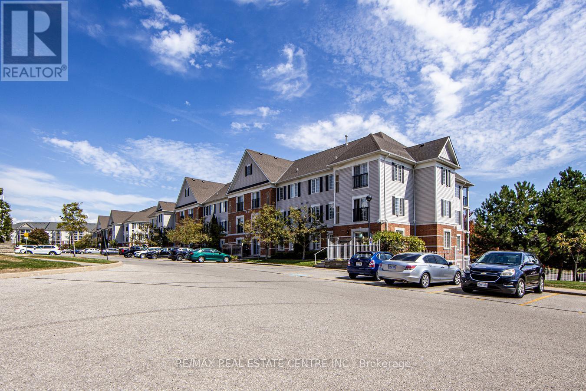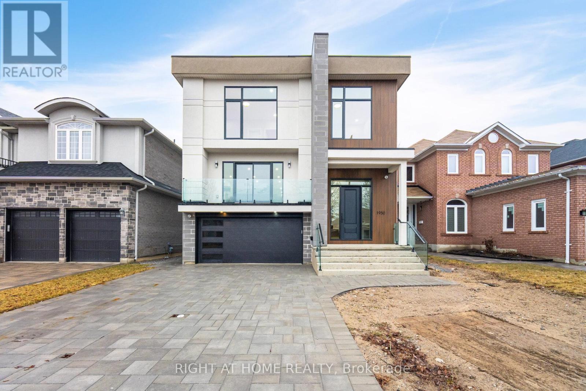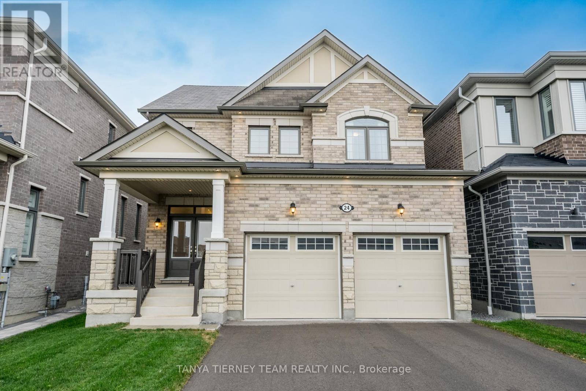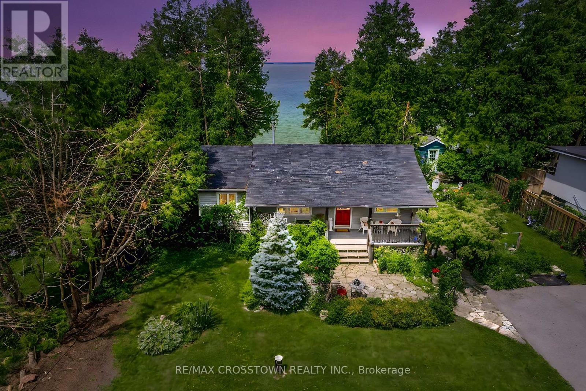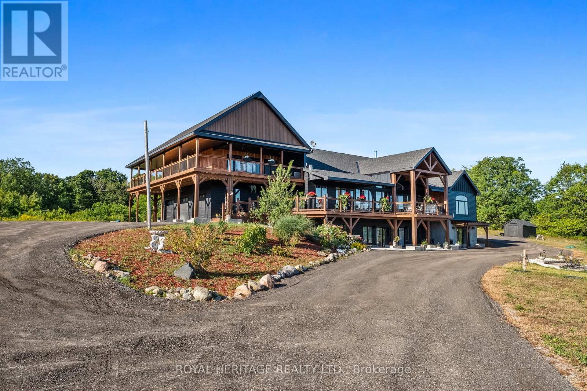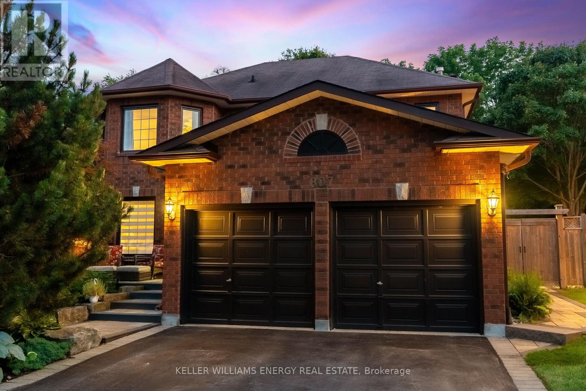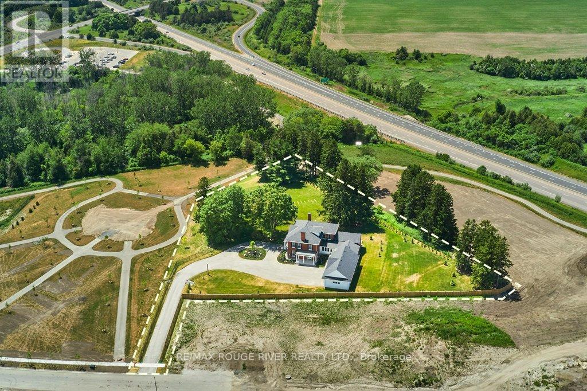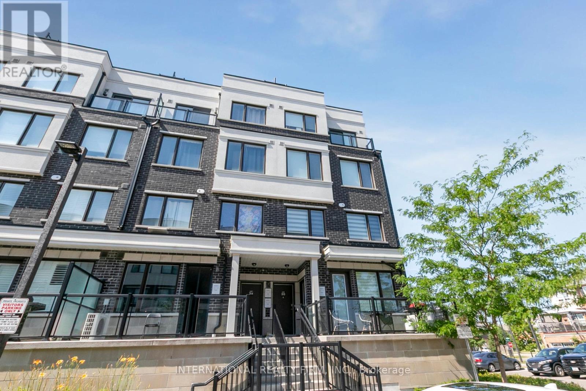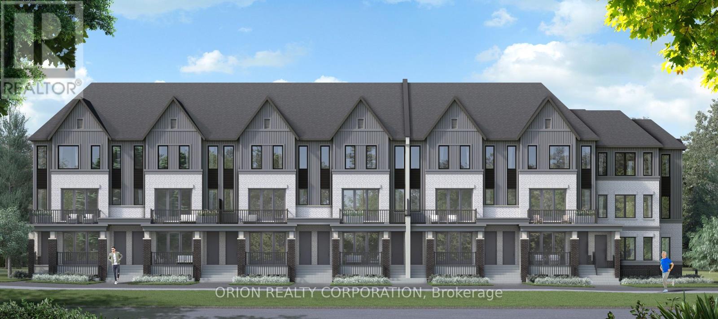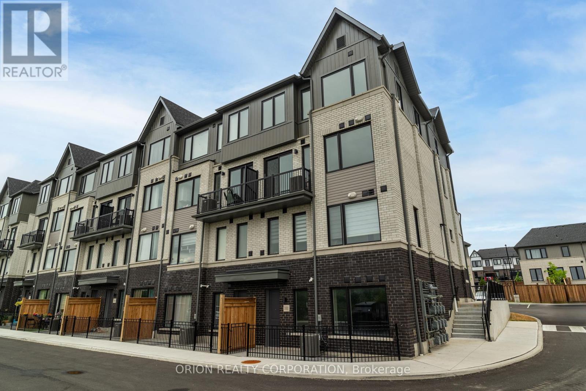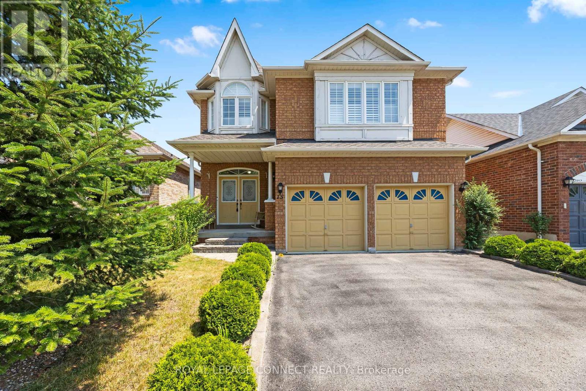976 Glenhare Street
Cobourg, Ontario
Great 4 bedroom family home. Kitchen has an island and oak cabinetry with ceramic flooring. Attached family room with brick woodburning fireplace and walkout to deck and fenced backyard. Open concept living room and dining room with hardwood flooring. Nice open foyer with spiral stair leading to second floor with 4 bedrooms. Primary bedroom has 4pc ensuite and walk in closet. Main floor is equipped with laundry with garage entrance. Full and finished basement lends itself to a perfect in law suite with 2 more bedrooms, separate kitchen and 4pc bath. Walking distance to YMCA. Great family neighbourhood. Brand new air conditioner. (id:61476)
417 - 1455 Celebration Drive
Pickering, Ontario
Welcome to this pristine Enjoy the seamless blend of style and functionality, 1+1 bedroom, with a large balcony, you can indulge in luxury while enjoying varied views and sun exposures throughout the day. Access to an outdoor pool and indoor gym provides opportunities for relaxation and exercise right within the complex. With 24-hour concierge security, peace of mind is assured. Conveniently situated near Pickering Go station, shopping mall, and restaurants, this residence offers the perfect blend of comfort and convenience. Indulge in a world of luxury amenities. (id:61476)
2681 Magdalen Path
Oshawa, Ontario
Beautifully Upgraded Bright & Spacious 4-Bedroom, 3 Full Bathroom Townhome Situated In A Fast-Growing Community Of North Oshawa With No Neighbours Behind. The Lower Level Offers An Open Concept Rec Room With Laminate Flooring And Large Windows. The Main Floor Features A Spacious Open Concept Living/Dining Area With Walkout To Deck And Private Backyard. The Modern Kitchen features Upgraded Taller Cabinets, Quartz Countertops, And Stainless Steel Appliances. Convenient Main Floor Bedroom with the Powder Room Converted To 3-Piece Bath, Perfect For Guests Or Multi-Generational Living. Oak Staircase And Laminate Flooring Throughout Lower, Main, And Upper Floor Hallway. Primary Bedroom Includes An Upgraded 4-Piece Ensuite With Quartz Countertop, Glass Shower & Upgraded Tiles. The Second Bathroom Also Features Quartz & Upgraded Tiles. Smooth Ceilings On Main Floor And Upper Floor Laundry Add To Everyday Convenience. Located just minutes from UOIT and Durham College, Top-Rated Schools, Parks, Restaurants, Costco, And Other Retail Stores. Quick Access To Hwy 407, Public Transit, And Scenic Trails Makes This A Perfect Blend Of Comfort And Convenience. **EXTRAS** S/S Fridge, S/S Stove, S/S Dishwasher, Washer, Dryer, All Light Fixtures & CAC. Tankless Water Heater is rental. (id:61476)
2100 Taunton Road
Clarington, Ontario
Opportunity Is Knocking! Country Estate 41 Acres With Approximately 7,000 Sq.Ft. Finished Executive Bungalow. Business Opportunity With Approved Zoning For Driving Range, Mini Golf + 2,400 Sq.Ft. ProShop/Restaurant. Home Features Open Concept Design With 12' & 14' Ceilings In Great Room And Dining Room. Gourmet Kitchen, 16' Granite Counter-Tops, Stainless Steel Appliances. 6 Bedrooms And 6 Bathrooms. Frontage On Taunton Road 30 Acres Is For Driving Range (View Attachments For Site Plan). View Virtual Tour. **EXTRAS** GEO-Thermal Heating & Cooling System. ICF Block Construction. Stone & Stucco Exterior. Next to Ramps for Hwy 418. Ideal Investment to Live and Operate a profitable business in a prime Location. Gated Entry. (id:61476)
2100 Taunton Road
Clarington, Ontario
Country Estate Property With Executive Style Bungalow Approximately 7,000 Sq.Ft. Finished. Walkout Basement Features Open Concept Great Room, Dining Room With 12' & 14' Ceilings, Gourmet Kitchen, 16' Granite Counter-Tops, Stainless Steel Appliances. Master Retreat With 5pc Ensuite. Spacious Bedroom With Ample Closets And Lots Of Natural Light. 2nd Kitchen With Maid/In-Law Quarters. 6 Bedrooms, 6 Bath Home. Great For Large Family! View Attachments For Site Plan. View Virtual Tour. Extras:41 Acres Zoned For Driving Range, Mini Golf & Restaurant. Close To Ramps For Hwy 418. Ideal Investment To Live And Operate A Profitable Business In Excellent Location. Possible Future Estate Home Development. Gated Entry. (id:61476)
26 Brock Street E
Oshawa, Ontario
Beautiful 3 Bedroom, 2 Bathroom Detached Bungalow, Situated On A Massive Lot, Quiet Street Central Location. Also Just Minutes To New Shopping Plaza (Costco, No Frills, Banking),Hospital, 401, Transit. (id:61476)
636 Christie Avenue
Oshawa, Ontario
Beautifully Renovated Home in a Sought-After Family Neighbourhood! Ideally located near the hospital, Alexander Park, and major transportation routes, this thoughtfully remodeled home blends modern upgrades with timeless charm. The main floor offers true bungalow living, featuring the primary bedroom, a full bathroom, and laundry, all on one level. Perfect for downsizers or those seeking one-floor convenience. The primary bedroom boasts hardwood floors, a charming window seat, and a double closet. Upstairs, a versatile loft space offers endless possibilities ideal as a family room, private home office, or third bedroom, complete with three closets for exceptional storage. The laundry room also functions as a mudroom, with a convenient side door leading to a covered deck that overlooks the backyard, perfect for morning coffee or evening relaxation. The main level features high ceilings, adding to the open and airy feel. OVER $150,000 IN UPGRADES THAT WOULD PLEASE ANY BUYER! EXCELLENT WORKMANSHIP EVIDENT THROUGHOUT! UPGRADES ALL COMPLETED FROM 2022 - 2025 INCLUDING: ELECTRICAL WIRING, PLUMBING, FRONT & BACK EXTERIOR DOORS, INSULATION IN WALLS, DRYWALL, INTERIOR DOORS AND TRIM, PAINT, BATHROOM, KITCHEN, FLOORING, WINDOWS (DINING RM, PRIMARY BED, BATHROOM, 3RD BEDROOM), FIBE WIRING IN WALLS, BASEMENT FLOOR, FRONT WALKWAY, STEPS AND PORCH, GARDENS, ETC. FURNACE AND A/C 2014. ELECTRIC HOT WATER TANK OWNED. BUILT-IN SMOKE DETECTORS AND CO2 DETECTORS. ROOF 2012. NEWER ELECTRICAL PANEL INSTALLED BY PREVIOUS OWNER. The unfinished basement offers great potential and features both interior access and a walk-up to the backyard. Ceiling height is approximately 6 feet. Modern Garage with Hydro! Recent insurance-related replacements include the shed, soffit, and eaves, following storm damage caused by a fallen tree from a neighbouring property. (id:61476)
207 - 106 Aspen Springs Drive
Clarington, Ontario
Your Search Ends Here !! Bright, Sunfilled Corner Unit With Southwestern Views. This Unit Features 2 Decent Size Bedrooms, A 3-Piece Bathroom, Kitchen Pantry, Ensuite Laundry & A Large Enclosed Balcony. Upgrades Include Laminate Flooring, Pot Lights, Quartz Counters. Parking Spot Conveniently Located Across From Main Entrance.Owned Locker. Gym, Locket & Party Room Are In The Building. Postal Code Is Home To Best French School In The Town.Steps To Public School. Walking Distance To Proposed Bowmanville Go Station. Durham Transit At Door Step (id:61476)
1950 Rosebank Road
Pickering, Ontario
Brand New Spectacular Architect Designed Modern Masterpiece. This Stunning Sun-Drenched Custom-Built Fully Detached Home Is Meticulously Designed With Bespoke Interiors, Attention To Detail & An Unwavering Commitment to Quality Craftsmanship. With Over 3500 SF Of Sprawling Open Concept Interior Living Space Brilliantly Interconnected.This 4+1 Bed 6 Bath Home With Separate Legal Lower Level Apartment Suite Boasts Soaring Ceilings, Floor To Ceiling Windows, High-End Engineered Hardwood, Airy Foyer, Light Filled Central Atria W/Floating Wood & Glass Staircase, Skylight, Chef Inspired Kitchen With Beautiful Waterfall Island , Quartz Countertops And Backsplash, Integrated With Stainless Appliances ,Gas Cooktop, Generous Family Room ,Walk-Out To Deck & Backyard, Main Floor Powder Room, Direct Access To House From Garage & Professional Landscaping With Interlock Driveway. Retreat Upstairs To A Primary Featuring 6-Pc Spa-Like Bath, Custom Built-In Cabinetry,Spacious 2nd, 3rd &4th Bedrooms With Large Closets!& Second Floor Laundry Room! Legal Lower Level 1 Bedroom Apartment/In-Law Suite With Private Entrance Allows For Convenient Multi-Generational Living Or Potential Rental Income And Features Kitchen, 3-Pc Bath, Laundry. (id:61476)
112 Old Varcoe Road
Clarington, Ontario
A stunning oasis on 1.3 acres just steps from the Courtice retail & business corridor, backing on a beautiful, forested ravine. Spacious, custom built, brick bungalow with fully developed basement and almost 4500 sq ft of total living space. At the heart of the main floor is the open and expansive living room with vaulted ceilings and soaring gas fireplace, framed by oversize picture windows and the sunroom entry doors. The chef's kitchen overlooks the living room and features an impressive U-shaped island, European cabinets with granite counters, and premium appliances anchored by a JennAir 6-burner gas range. Meals are served either in the kitchen breakfast area (with its own built-in cabinets) or at the island counter; and, sometimes, in a private exquisite dining room, with room for everyone and bursting with character. A cosy family room overlooks the living room and there's also a huge pantry room adjacent to the kitchen with tons of built-in cabinets, shelves and drawers as well a contemporary upright freezer. The epic primary suite boasts a 5-piece ensuite bath, 2-sided gas fireplace and super-efficient PAX wardrobe systems. Walk out directly to the balcony, then down a few steps to the 8-seater Hydropool hot tub platform. Two more spacious bedrooms, full bath and a bright, airy sun room round out the main floor living space. The walkout basement has two sections: the south half is designed to complement the main floor space, with rec room/theatre, games room, exercise room with 3-piece bath, extra bedroom and office. The north half is a self-contained family suite with separate entrance, living room with fireplace, bedroom, kitchen, 3-piece bath and laundry. Oversize 2.5 garage with custom designer epoxy floor is nearly 600 sq ft with ample space for cars, toys and workshop or as a well-appointed man-cave. Exterior includes 10-car driveway; massive front verandah; storage building 10' by 20'; and a huge yard with gardens, walkways and tree buffers. (id:61476)
24 Lockyer Drive
Whitby, Ontario
Amberlee model by Mattamy Homes! This 4 year new, 3 bedroom, detached home features an inviting front porch that leads through to the gorgeous open concept main floor plan with cathedral ceilings in the foyer, hardwood floors including staircase & great size windows creating an abundance of natural light throughout. Gourmet kitchen complete with upgraded cabinetry, Caesarstone counters, working centre island with breakfast bar & pendant lighting, subway tile backsplash, pantry & LG stainless steel appliances including gas stove. The spacious breakfast area boasts a sliding glass walk-out to a new deck & fully fenced backyard - perfect for entertaining! Upstairs offers 3 very generous bedrooms, all with walk-in closets. The primary retreat with 3pc spa-like ensuite with Caesarstone vanity & glass shower. Parking is ample, with a 2 car garage plus driveway space for 4 additional vehicles. Situated mins to highway 401/412 for commuters, parks & all amenities! (id:61476)
125 Second Avenue
Uxbridge, Ontario
This is the one! An impressive 3,686 sq ft executive home, a brick and stone masterpiece nestled on a premium 71 x 151-foot lot, one of the largest in Barton Farms. This 4-bedroom, 4-bathroom residence is the perfect blend of luxury, functionality, and timeless design.Step inside the grand entrance with its soaring vaulted ceiling, granite flooring, and an elegant oak staircase that sets a tone of classic elegance. The main floor boasts 9-foot ceilings and rich hardwood flooring throughout. A dedicated main-floor office provides a quiet space for a work-from-home lifestyle, while the separate dining room with a cozy fireplace is ideal for hosting formal gatherings.The heart of the home is the expansive, open-concept kitchen. It features an oversized island, newer high-end stainless steel appliances, and abundant storage. The kitchen seamlessly flows into the breakfast area and family room, creating a warm, inviting space for daily life and entertaining. Patio doors lead to the stunning backyard, a private oasis with beautiful gardens, mature trees, and ample space for outdoor enjoyment and entertainment.Upstairs, the four generously sized bedrooms each feature a walk-in closet. The oversized primary suite is a true retreat, complete with a massive walk-in closet and a luxurious 5-piece ensuite. This home also features a 3-car garage and a huge unfinished basement with a bathroom rough-in, providing a blank canvas for you to finish to your liking. Situated on a quiet, family-friendly street, you're just steps away from trails, parks, top-rated schools, and all the amenities you need. Enjoy the tranquility of suburban living with the convenience of downtown Uxbridge just a short walk away. This is an incredible opportunity to own a beautifully appointed home in an unbeatable location. (id:61476)
24890 Thorah Park Boulevard
Brock, Ontario
this is your front-row seat to breathtaking sunsets every day. The expansive private yard spans 166.36 feet in depth, framed by hedges for seclusion while opening at the back to showcase stunning lake views. Mature gardens add natural beauty throughout the property. A charming boathouse and waterside deck provide the perfect spot to take in the scenery and enjoy life by the water. The full, finished Bunkie, complete with heat and hydro, offers a versatile additional living space whether you envision it as a cozy guest suite, a private retreat, or a relaxing home office. Plus, an additional outbuilding, currently used as a small art studio, offers a peaceful workspace with inspiring views right over the lake. This inviting 2-bedroom, 1-bathroom waterfront bungalow in Beaverton offers serene water views from both the great room and kitchen, creating a picturesque and peaceful living space. The primary bedroom features its own sunroom with walkout access to the back deck and water perfect for quiet mornings. This is your opportunity to embrace lakeside living with endless possibilities. Don't miss this slice of paradise! (id:61476)
412 Prince Of Wales Drive
Whitby, Ontario
Welcome to 412 Prince of Wales Drive, a beautifully maintained home ideally situated on a quiet, family-friendly court in Whitby's desirable Blue Grass Meadows neighborhood. Offering the perfect blend of style, space, and comfort both inside and out, this solidly built 3bedroom, 2-bathroom detached backsplit sits on a generous pie-shaped lot. The main floor features a bright and airy open-concept living and dining area, a sun-filled kitchen, and a walkout to a recently updated private deck perfect for relaxing or entertaining. Upstairs, you'll find a spacious primary bedroom with his-and-hers closets and a 4-piece semi-ensuite, along with two additional well-proportioned bedrooms. The finished basement includes a cozy rec room with a gas fireplace, a 3-piece bathroom, and ample storage space. Recent upgrades include a newly paved double-car driveway, a brand-new fridge, new dishwasher, and a new furnace. Conveniently located close to schools, parks, shopping, and Highway 401, this home is an ideal choice for a growing family! ** This is a linked property.** (id:61476)
150 Long Reach Road
Brighton, Ontario
Welcome to 150 Long Reach Road, a rare opportunity to own a newly built (2024) country residence designed with both modern comfort and true off-grid resilience. Nestled on 31 acres of unspoiled land (21 acres of mature forest and 10 acres of open fields) this estate offers unmatched privacy, breathtaking hilltop lake views, and a lifestyle surrounded by nature and wildlife. This sprawling 5-bedroom, 5-bath home showcases extraordinary attention to detail. Inside you'll find four full kitchens plus a kitchenette, each finished with elegant stone counters, including African Quartz in the main kitchen. Smart-home Lutron lighting and blinds, new trim throughout, and a heated three-car garage elevate daily living. Multiple living spaces allow for multi-generational families, entertaining, or income potential. Engineered for sustainability and peace of mind, the home is powered by a 400-amp underground hydro service with multiple distribution points, a Generac backup system, propane, wood heat, and a 3,000-watt wind turbine. Two fresh-water wells with holding tanks and a gravity-fed trickle system ensure a continuous year-round supply from a pristine aquifer. A4 insulation keeps the home efficient and comfortable in all seasons. Step outside to nearly 3,000 sq. ft. of covered deck and concrete patio space, perfect for gatherings framed by sweeping lake views. Trails lead directly from your backyard into forested acres, while the newly installed RAP road guarantees reliable year-round access. Security monitoring adds another layer of comfort, making this estate as practical as it isbeautiful. Whether you're drawn to a private retreat, a multi-family residence, or a self-sufficient homestead, this home embodies elevated living, true resilience, and the serenity of nature at your doorstep. Conveniently located near Highway 401, downtown Brighton, and Presqu'ile ProvincialPark. (id:61476)
406 - 107 Marisa Lane
Cobourg, Ontario
Be inspired in your every day from this impressive corner penthouse, where elevated design meets unmatched views of Lake Ontario and Cobourg's iconic lighthouse. Th private entry hall that offers both functionality and a sense of welcome, this space sets a tone of calm and refinement.As you turn the corner, take in the view! Sunrises and sunsets, sailboats and the rhythm of lakeside life, all enjoyed from your expansive south-facing balcony.Stepping into what will be your open concept living space waiting for warm & cozy nights by the fireplace wrapped in the natural light of a beautiful wall of windows overlooking the harbour. The kitchen, straight from the pages of a design magazine, featuring a waterfall countertop & a suite of top-tier Bosch appliances, including double wall ovens (one with microwave),a 36" induction cooktop, panelled dishwasher, and a Monogram fridge and freezer with glass panel and ice maker.Taking full advantage of this unit's optimal corner location, the views continue from the primary bedroom, which is as functional as it is beautiful with plenty of closet space.The 2nd bedroom offers its own versatility and room for guests, hobbies, or a workspace, complete with ample storage.The oversized, spa-like bathroom was once two, & can be converted again if so desired.Other notable features & upgrades include a generous laundry room with new Bosch washer and ductless dryer, custom closet systems with automatic lighting, Canadian-made engineered hardwood throughout, elegant custom window coverings, detached garage with parking space and option for storage, & new steel balcony door.Recent condo updates include a new flat roof, garage roof & door, and the south-facing windows in the primary bedroom.This rare offering combines resort-style living with the everyday ease of being steps to Cobourg's beach & marina, walking to the heritage downtown, the West Beach boardwalk, and the Ecology Garden all wrapped into one unforgettable address! (id:61476)
807 Regal Crescent
Pickering, Ontario
A Rare Opportunity To Own A Stunning Family Home Backing Onto A Beautiful Ravine, Tucked Away On A Quiet, Established Street In One Of Pickering's Most Sought-After Neighbourhoods. This Meticulously Maintained Home Radiates Pride Of Ownership And Features A One-Of-A-Kind Private Backyard Oasis -The Serene, Nature-Filled Escape You've Been Dreaming Of! The Main Floor Features Elegant Hardwood, Crown Molding, Wainscoting, And A Formal, Combined Living And Dining Area. The Bright Eat-In Kitchen Boasts Stainless Steel Appliances, Granite Countertops, A Peninsula, And A Large Island With Built-In Storage, All Overlooking The Cozy Family Room With A Gas Fireplace And Serene Ravine Views. You'll Also Find A Convenient Main-Floor Laundry Room With Double Closet And Direct Access To The Garage And Backyard. Upstairs Offers Four Sun-Filled, Generously Sized Bedrooms. The Primary Suite Features A Walk-In Closet, Large Window Overlooking The Ravine, And A Luxurious Ensuite With Glass Shower, Deep Soaker Tub, And Dedicated Makeup Vanity. A Stylish 4-Piece Bath Completes The Upper Level. The Fully Finished Basement Includes A Fifth Bedroom, A Spacious Rec Area With Large Windows, Cold Cellar, And A Rough-In For An Additional Bathroom. Step Outside Into Your Private Backyard Oasis, Complete With Composite Deck And Built-In Hot Tub, Custom Stone Patio, Lush Perennial Gardens, And Tranquil Ravine Views. A Full Sprinkler System In The Front And Back Makes Maintenance A Breeze. This Home Blends Comfort, Thoughtful Upgrades, And An Unbeatable Natural Setting, Perfect For Families Who Value Space, Privacy, And Nature, All In A Prime Location! EXTRAS: Landscaping (2019), New Laminate Flooring In Basement (2024), High Efficiency Furnace (2024), Front Porch (2024), Fresh Paint Throughout Interior (2024), New Blinds Throughout (2025). (id:61476)
145 Belmont Drive
Clarington, Ontario
Older than Canada. Welcome to The Belmont House Estate, Maj.Samuel Wilmots Creation, A True Edwardian Inspired Estate Home with History Like No Other (Birthplace of the Newcastle Fish Hatchery). Set on a 1.65 Acre Fenced Lot with Centurys Mature Trees and a Private Gated entry leading to your 4 Car Garage with greenspace on 3 sides and overlooks a Park. Offering over 5600 Sq Ft and a Finished Lower Level of 1500 Sq Ft. with Vintage Wine Bar.This 4+1 bedroom, 6 Bath Iconic Home has Witnessed the last 200+ years of Newcastle's History and now You can add Yours.Restored from the Foundations to The Rooftop and Re-Imagined over a 2+ year period by Manorville Homes. Featuring Modern Amenities yet maintaining Original Heritage Elements and Charm throughout.Set on a private 1.65 Acre lot.Natural Light Floods the Home with Calming Views from Every Window.The 10 Ft Ceilings on the Main Flr and 9 Ft on the 2nd Floor just add to the Feel of Grandeur. The 3rd Floor offers a 3pce Bath and 900 Sq Ft with views of the Kendal Hills. Notables are the Ultra Rare ( Restored) Original 200 Yr old Flooring throughout First and Second Floors, Original Front Entry (Fully Restored from 1898), Original Staircase, Dumb Waiter, Original Stone and Brick Work, Ribbon Style Mortar Pointing to name a few. The Chef's Kitchen with Servery and Pantry will Inspire You.The Great Room feels like a Ballroom and will Host All Your Family and Friends in Grand Style.You Deserve a Home Like This "The Belmont ... Like No Other". Please View the Virtual Tour (id:61476)
313 - 1711 Pure Springs Boulevard
Pickering, Ontario
Welcome to Duffin Heights where you will enjoy all of the amenities of urban living in a quite community surrounded by beautiful views. This 2BR, 3 BATH stacked Town Home unit offers ample living space and storage as one of the largest units in the complex with approximately 1,355 SF of living space to enjoy. Main floor features a generous kitchen and an open concept living/family/dining area that can be configured in a variety of way to suit your needs. A powder room is located on the same level for ultimate convenience. Upper floor features a principal bedroom with a 3-piece ensuite with a walk-in shower. An additional bedroom and 3-piece bathroom is also located on the second floor along with a stacked laundry unit. This unit offers a generous roof top terrace ideal for entertaining and enjoying this quiet community. This home comes with an underground parking spot and a storage locker. Conveniently located near banks, shopping malls, restaurants, schools, medical facilities. Easy access to Highways 401 and 407. (id:61476)
204 - 521 Rossland Road W
Ajax, Ontario
ATTENTION First Time Home Buyers, you could be eligible for the new 5% GST Rebate!! Welcome to Marshall Homes' newest urban stacked townhome community in the heart of Ajax! This prime location offers the perfect blend of modern living and convenience. With only 81 exclusive units, this beautifully designed 2-bedroom, 1.5-bathroom home boasts 9-foot ceilings, a spacious great room, and a private patio ideal for relaxing or entertaining. The gourmet kitchen is thoughtfully designed with premium finishes, while the luxury bathrooms provide a spa-like retreat. Enjoy the ease of in-suite laundry, 1 designated parking space, and low-maintenance fees under $200. Nestled in a highly sought-after neighborhood, you'll have easy access to top amenities, shopping, dining, and transit. Experience the quality craftsmanship and attention to detail that Marshall Homes is known This is urban living at its finest! Occupancy expected Feb 2027! Taxes are not yet assessed. Visit our Sales Center Sat and Sun 12-5pm. (id:61476)
101 - 160 Densmore Road
Cobourg, Ontario
Attention first-time home buyers-you may also be eligible for the new First-Time Home Buyers' 5% GST Rebate, making this the perfect time to step into homeownership! **Welcome to this stunning brand new, never-lived-in urban stacked condo townhome unit built by the award-winning Marshall Homes. Offering true bungalow-style living with no stairs, this bright and spacious corner unit is flooded with natural light thanks to extra windows and an open-concept design. Featuring 2 generous bedrooms, 2 full bathrooms, in-suite laundry, a large great room, and spacious patio, this home is ideal for comfortable everyday living and easy entertaining. Enjoy the convenience of included parking and the peace of mind that comes with the Tarion New Home Warranty. Move-in ready in just 30 days, this is a rare opportunity to own a stylish, low-maintenance home in one of Cobourg's most desirable neighbourhoods. Located close to all of Cobourg's top amenities shopping, dining, parks, schools, and the waterfront this unit offers the perfect blend of urban convenience and community charm. . Whether you're starting out, downsizing, or investing, this turnkey property offers unbeatable value in a thriving, family-friendly area. Don't miss your chance to be the first to call this beautiful place home!** (id:61476)
1106 - 1435 Celebration Drive
Pickering, Ontario
Step into modern living with unbeatable convenience! This bright & stylish 1 Bedroom + Den condo is filled with natural light thanks to its east-facing windows, creating a warm & inviting space you'll love coming home to. The open-concept layout makes everyday living a breeze, featuring sleek floors, modern finishes & a contemporary kitchen complete with stainless steel appliances, quartz countertops, designer cabinets & a trendy backsplash. The den is a flexible space, perfect for a home office, extra storage, or even a cozy little reading corner. When its time to relax, head out to your private balcony to enjoy peaceful views, sip your morning coffee, or unwind at the end of the day. You'll also have access to incredible resort-style amenities including a 24-hour concierge, fitness centre, outdoor pool, stylish party lounge, guest suites & a BBQ area, perfect for most occasions. The location couldn't be better! Steps from Pickering GO Station for a quick commute into Toronto, close to shopping, dining, cafes, schools, parks, golf & Hwy 401. Whether you're a first-time buyer, young professional, or investor, this condo is the perfect mix of comfort, style & convenience. Here's your chance to live the lifestyle you deserve! (id:61476)
15 Root Crescent
Ajax, Ontario
Welcome to this impeccably maintained 4-bedroom, 3-bathroom home in the sought-after Northwest Ajax community! Bright and spacious throughout, this property boasts a double-car garage with parking for up to four vehicles ideal for families and guests. The main floor features an open-concept living and dining area filled with natural light, a cozy family room with a gas fireplace, and an eat-in kitchen that walks out to a beautifully landscaped backyard. Upstairs, you'll find four generously sized bedrooms, including a luxurious primary suite with a 5-piece ensuite and deep soaker tub. A second full bathroom serves the additional bedrooms. The unfinished basement offers great potential for future customization and includes a cold room for extra storage. Step outside to enjoy the professionally designed backyard with a stone patio and lush greenery perfect for relaxing or entertaining. Ideally located just minutes from Costco, shopping, top-rated schools, and community centres. (id:61476)
2557 Bridle Road
Oshawa, Ontario
This Stunning Over 3,000 Sq Ft 4-Bedroom Detached Home With A Versatile Loft Is Located In The Highly Desirable Windfields Community Of North Oshawa, Offering Style, Space, And Convenience For The Modern Family. The Main Floor Features 9-Foot Ceilings, Dark Hardwood Floors, Upgraded Taller Interior Doors, Large Windows, And An Open-Concept Design With A Welcoming Living Room That Includes A Cozy Fireplace. The Kitchen Is Equipped With Granite Countertops, Stainless Steel Appliances, And A Walkout To The Backyard Deck, Making It Perfect For Both Everyday Meals And Entertaining. Upstairs Youll Find Generously Sized Bedrooms, Including A Primary Suite With His And Hers Walk-In Closets And A Private Ensuite, Along With An Open Loft Space That Can Be Used As A Home Office, Study, Or Entertainment Area. A Separate Legal Side Entrance Provides Excellent Potential For Future Customization. With Its Full Brick Exterior, Private Driveway, And A Prime Location Across From The New North Oshawa Secondary School (Currently Under Construction), Plus Just Minutes From Hwy 407, Ontario Tech University, Durham College, Costco, Schools, Shopping, And ParksAnd Only A 20-Minute Drive To Whitby GO Station Via The 407/412 Toll-Free HighwaysThis Home Combines Comfort And Convenience In One Of Oshawas Most Sought-After Neighborhoods. (id:61476)


