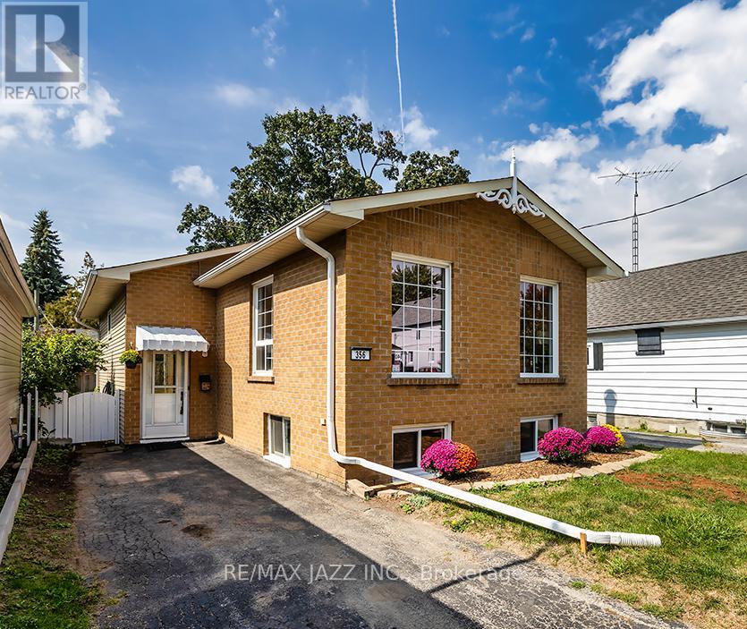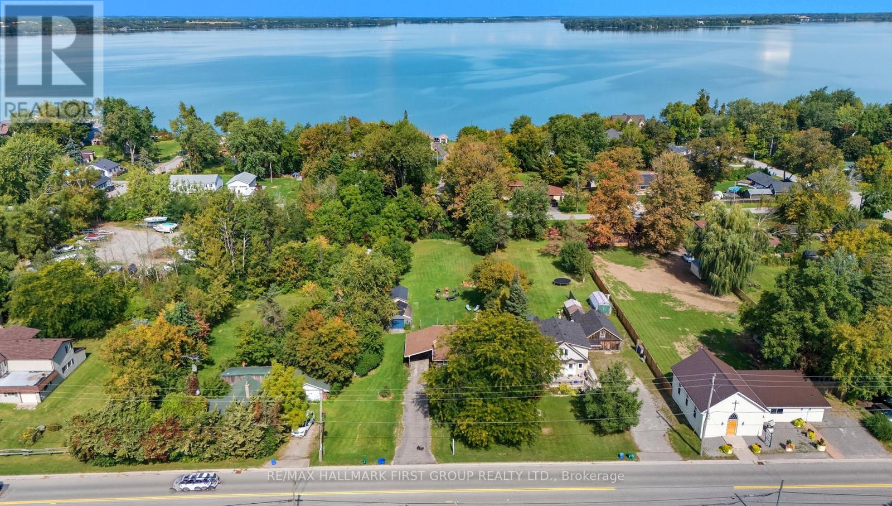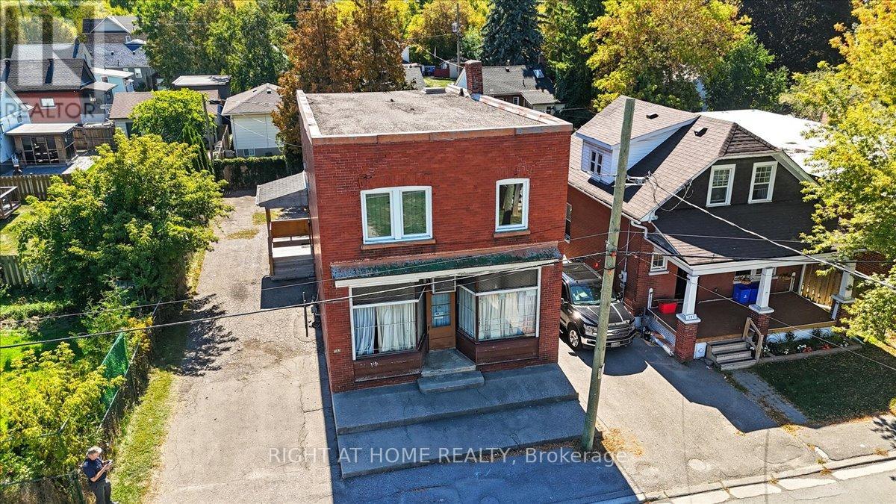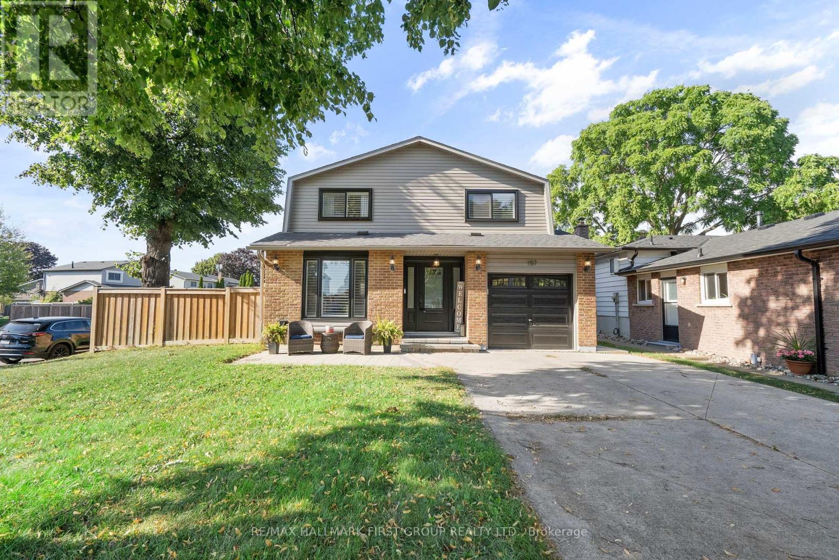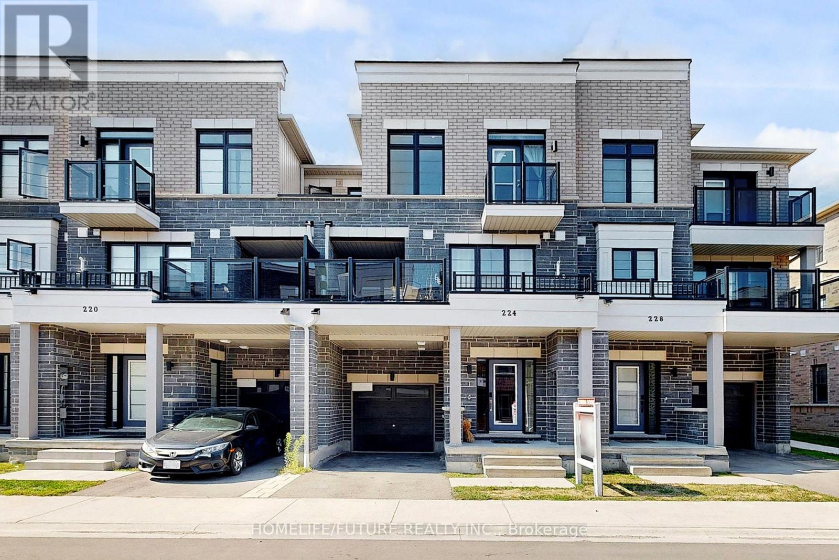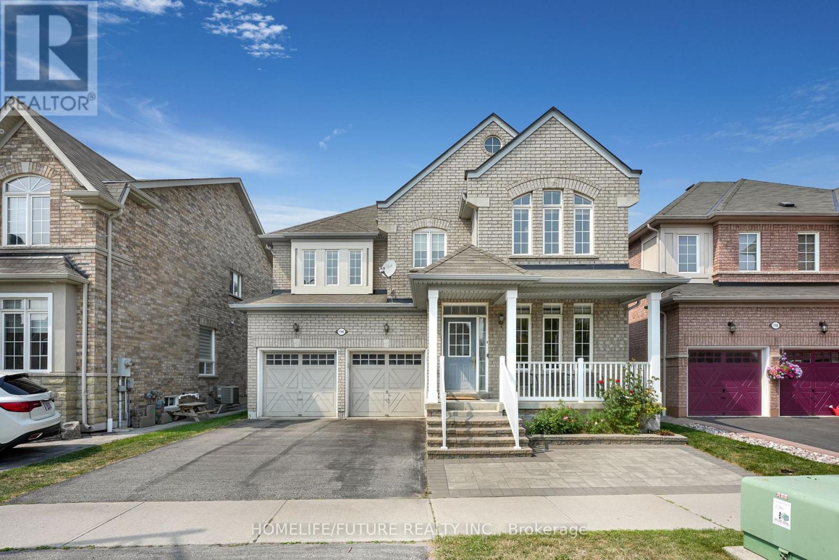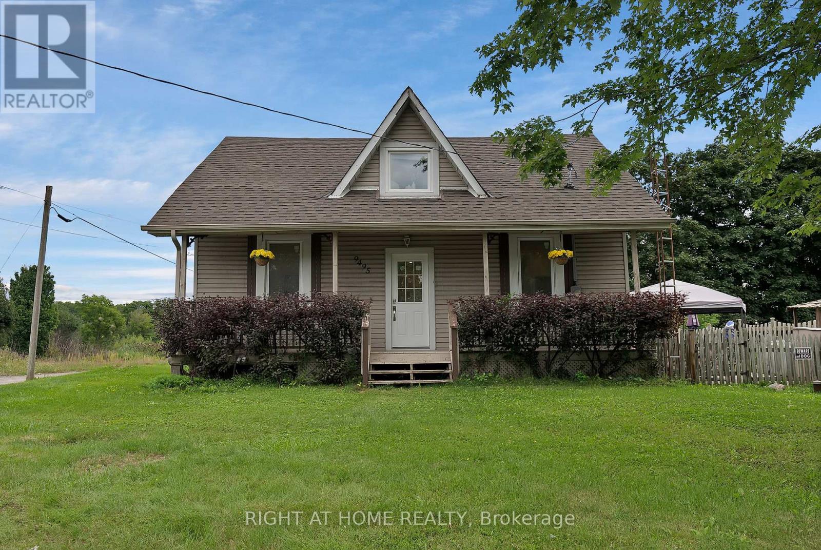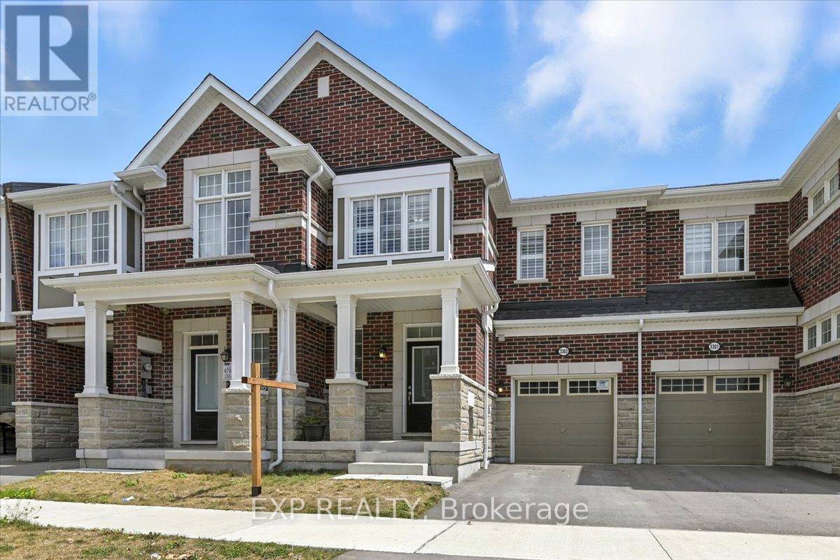11 Helston Crescent
Whitby, Ontario
Welcome to this beautifully updated and thoughtfully designed 4-bedroom, 3-bath, all-brick home offering nearly 3,000 sq. ft. of finished living space! The open-concept main floor showcases soaring 9 ft ceilings, hardwood flooring and a family room anchored by a beautiful feature wall with a cozy gas fireplace. At the heart of the home is the "country chic" chef's kitchen with quartz counters, premium appliances, and a massive centre island that is perfect for entertaining and family gatherings. Oversized 8 glass doors fill the space with natural light and lead to a landscaped backyard retreat with stone patio, zen water feature, play space, and gardens. Upstairs, four generous bedrooms include a luxurious primary suite with his and hers closets and a spa-inspired ensuite featuring a freestanding tub and frameless glass shower. The additional bedrooms are bright and spacious, offering flexibility for family, guests, or home office use. The finished lower level expands the living space with a large recreation room and second media lounge, highlighted by a unique rock wall and a marble-tile fireplace. This inviting area is ideal for movie nights, games, or simply relaxing in comfort. With numerous recent upgrades, excellent curb appeal, and close proximity to parks, schools, trails, golf courses, and Highway 407, this home perfectly balances style, function, and convenience. Move-in ready and beautifully designed, it offers the ideal opportunity for families seeking a beautiful and welcoming home in the heart of Brooklin. (id:61476)
356 Verdun Road
Oshawa, Ontario
This is it! Beautiful custom bungalow completely renovated and immaculate! Lovely open concept floor plan with 4 bedrooms and 2 full baths. Spacious living and dining area with hardwood flooring and floor-to-ceiling windows providing abundant natural light. Professionally painted top to bottom and features a brand new main floor 4 piece bathroom, lovely kitchen with brand new stainless steel appliances and new flooring. 2 spacious upper bedrooms, all new lighting, all new decora switches, incredible finished basement with extra high ceiling height featuring a massive rec room with coffee/entertainment bar and brand new 3 piece bathroom and 2 additional bedrooms all with above-grade windows. Brand new Berber carpeting in basement area and new pot lighting. This one must be seen. Over 2000 sqf of finished living space. Large deck in rear with 2 additional storage sheds, extra-long driveway, new AC in 2023. This home is not to be missed and loaded with recent improvements. Located on a quiet dead-end street with no through traffic. Excellent commuter location only minutes to the 401 for commuters and located on bus routes and close to schools, parks and shopping. Its a 10 - See HD video! Excellent buyer opportunity to get into the market with a fully detached home! (id:61476)
2 Nicks Street
Clarington, Ontario
North Bowmanville home in family neighbourhood with schools, bus route, and park/play area. The house is 2230 sq. ft. The main floor features an eat-in kitchen with rear yard access to a fenced yard with deck, hot tub and gazebo. There is a separate formal dining room and den/study/office. The great room is an open-concept space that connects to the kitchen area and features a fireplace. There is a main floor laundry room and direct access to the double garage. The second level features 4 bedrooms. The master bedroom has a walk-in closet and 4 pc ensuite. There is another 4 pc bath on this level and a powder room on the main floor. The basement is unfurnished and awaits your personal wants. The following items have been replaced/upgraded as required: Furnace, shingles, garage doors, fence, and kitchen countertops. (id:61476)
3617 Regional 57 Road
Scugog, Ontario
Move-in ready bungalow on over half an acre near Lake Scugog (Caesarea)-just a 5-minute drive to Blackstock and 10 mins to Port Perry. Meticulously updated with an open-concept layout and large living room windows for great natural light. Generous bedrooms and a finished lower level with a spacious family room, gas fireplace, bar, and oversized windows. Outside you'll find a large chain-link fenced backyard, a carport, and a detached garage (ideal for storage, hobbies, or a workshop) . Parks and the lake are close by. Perfect for first-time buyers or anyone downsizing without giving up space. *Septic was serviced in Nov 2023* AC (2024), Furnace (2021), Roof (2018), Bathroom 2022, All plumbing in the house have been updated to PEX in 2023. Hot water tank is rental (2022) (id:61476)
183 Olive Avenue
Oshawa, Ontario
Own a Piece of Oshawa History, built in 1925! This charming solid two-storey, three-bedroom home is celebrating its 100th year! Same owners for over 40 years. Previously operated as a Polish deli/convenience store before being converted to residential in the 1990s, this property offers a rare chance to restore, renovate, or reimagine. Zoned R1-D/CC-B, allowing a mix of residential and select commercial uses. See floor plans to explore the endless possibilities this property offers for live/work, investment, or redevelopment. This home needs renovations! Key updates include a rebuilt side porch in 2019, A/C in 2018 and some windows replaced in 2016. Prime central Oshawa location, close to transit, schools and downtown amenities. No shortage of parking on this property! (id:61476)
157 Michael Boulevard
Whitby, Ontario
Beautiful family home in a fantastic, family-friendly neighbourhood close to great schools with a resort-style backyard featuring an inground pool. Turnkey and move-in ready: open-concept main floor with pot lights and a modern kitchen with upgraded cabinetry, quartz countertops, brand-new stainless-steel appliances, and a pantry. A sliding door opens to the inground pool and extensive interlocking across the large backyard, perfect for entertaining. The lower level was renovated in 2018 and includes a 3-pc bath. California shutters and pot lights throughout. This home is a must see! ** Hot water tank is owned (2024), Inground pool & equipment (2024) interlocking (2024), Kitchen (2018), Bathrooms (2018), Basement (2018), Windows (2016), Fence (2023), Some shingles were replaced in 2024 (id:61476)
224 Lord Elgin Lane
Clarington, Ontario
Welcome To A 4-Year New Modern Townhouse In A Master Planned Community, Situated In Walking Distance To The Current GO Bus Terminal And Future GO Train Station. All Amenities Like Your Favorite Starbucks, Tim Hortons, Movie Theatre, Grocery Stores, Walmart Home Depot Etc. Are In Close Proximity. Walk-Through Sun-Drenched Hardwood Floor Den From The Foyer Up Into Hardwood 2nd Floor That Greets You With A Spacious Living Room With Built In Shelving With An Electric Fireplace, Leading Into A Bright Dining Room/ Kitchen. Kitchen Boasts A Stainless-Steel Double Door Bottom Freezer Fridge, Electric Stove, Built In Microwave And Pot Lights. You Will Also Enjoy A Double Door Pantry Adjoining The Kitchen. Spacious Dining Room Leads You Into A Large Balcony For Extra Entertainment Space And Bbqing. Third Floor Sports A Large Primary Room With An En-Suite Bathroom, Double Closets And A Reading Nook. 2nd And 3rd Bedrooms Are Of The Same Size With A Closet. 3rd Bedroom Opens Into A Balcony. (id:61476)
63 Kilbride Drive
Whitby, Ontario
Your search stops here! Finally, an Executive Family Home with a Backyard Oasis and a Triple Car Garage! Welcome to this stunning residence in Pringle Creek! Offering over 4,000 sq. ft. of luxurious living space on a Premium lot in one of Durham's most desirable family neighbourhoods. Over 80 Ft Frontage. Designed for comfort, elegance, & entertaining, this home is complete with a resort-style backyard oasis featuring an Inground saltwater pool, waterfalls & outdoor fireplace +Plus a spacious two-bedroom in-law suite! The front gated entrance leads to an impressive foyer with a skylight and sweeping spiral staircase. The main level showcases exquisite details including Herringbone hardwood flooring, crown moulding, French doors, & oversized windows that flood the home with natural light & overlook the private backyard retreat. The chefs kitchen (reno'd in 2024) is both stylish & functional, with quartz counters, backsplash, skylight, & a family-sized breakfast area with walk-out to the pool. The main floor family rm features a cozy wood-burning fireplace and skylight, perfect for gatherings.The primary suite is a true retreat, offering double-door entry, a spacious sitting area, walk-in closet, additional double closet, & a 5-piece spa-inspired ensuite (2024). 3 additional bedrooms are generously sized, complemented by an updated main bath with double vanity (2024). The in-law suite (2014) provides versatility for extended family living or guests, with a full kitchen, open-concept living/dining room, 2 bdrms, and a 3-piece bath. Bonus Features: Triple car garage, 3 skylights, a cold room, professionally landscaped front & back yards with custom lighting, BBQ gas Hook up, & security/light/sun shutters on select windows. Mins to Schools, Shopping, & Transit! This home combines luxury, functionality & lifestyle, the perfect setting for family living and entertaining. Come take a look!! (id:61476)
130 Myrtle Road E
Whitby, Ontario
Lifted from the pages of a magazine, this rarely offered heritage farmhouse offers a separate in-law suite/rental apartment and is situated on a picturesque 1 acre lot in the Oak Ridges Moraine in the prestigious community of Ashburn! Offering over a century of design & character with many luxurious upgrades throughout including exposed beam ceilings, gleaming wide pine plank floors, tongue & groove paneling, crown moulding, designer decor, 4 fireplaces, 2 laundry rooms & the list goes on. The family sized eat-in kitchen boasts a stunning electric fireplace, marble counters, centre island and bay window overlooking the front gardens. There are 2 separate staircases - one from the kitchen and one from the family room. Designed with entertaining in mind with the elegant dining room, formal living room & den area with dry bar. Impressive timber framed family room with beamed ceilings, door to the back patio & a stunning floor to ceiling stone gas fireplace with fossils, beams & additional french wood stove. Upstairs offers 3 spacious bedrooms including a primary retreat with sitting area & his/hers closets with organizers. Guest suite with 4x4 skylight & spa like semi ensuite with additional skylight & original claw foot tub! The separate in-law suite/rental apartment offers private separate entry with cozy porch and sunset views & 2nd access through the main house. Open concept design with living & dining rooms, spacious kitchen, 4pc bath, separate laundry & gorgeous oak spiral staircase to the loft bedroom with walk-in closet. The treed 220x200 ft lot has curb appeal and features 3 outbuildings with business potential consisting of the original driveshed, interlocking stone patio with fire pit, maintenance free perennial gardens & more! This one of a kind family home has been meticulously updated all while maintaining the character & charm of yesteryear! (id:61476)
116 Haskell Street
Ajax, Ontario
Welcome to your future home in the popular Nottingham neighbourhood of Northwest Ajax where convenience practically knocks on your front door. Located less than a minute's walk from the DRT bus stop, groceries, restaurants, daycare and medical, you'll wonder why you ever needed a car. Within an 8-minute stroll (yes, we timed it), youll find a church, a mosque, a Montessori school and walking trails because even your spiritual life and cardio routine deserve convenience. And if you must drive, you're just 7 minutes from Costco, Home Depot, schools, and Highways 401 and 412. Basically, you're at the crossroads of everything useful.This freshly painted, all-brick beauty has been pampered with over $150K in upgrades over the years because your future home deserves a glow-up. With 4+1 bedrooms and 3.5 bathrooms, it's got space for your family, your hobbies, your in-laws (if youre feeling generous), and even that treadmill you swore you'd use. Oak hardwood floors run throughout the main and second floors. The living and dining areas are flooded with natural light and fancy Murray Feiss fixtures, while the cozy family room with fireplace is perfect for Netflix binges.The chef's kitchen is a dream; Quartz countertops, stainless steel appliances, and an eat-in area that opens to a backyard oasis with interlocking patio, a gazebo, and a garden that might just make you believe you have a green thumb. The finished basement? It's your bonus level: rec room, workout zone, office, dry kitchen, 3-piece bath, and vinyl flooring tough enough for dance parties or toddler stampedes.Upstairs, you'll find four generously sized bedrooms. The primary suite is basically a spa with a chandelier, complete with a four-piece ensuite, walk-in closet, and crown moulding lighting that whispers romance even on laundry day. Speaking of laundry, there's a second-floor laundry room so you can avoid hauling baskets up and down stairs like it's a fitness challenge. (id:61476)
9495 Baldwin Street N
Whitby, Ontario
Welcome to the ideal balance of country charm and modern comfort in this beautifully updated home. Tucked away in the tranquil community of North Whitby, this property delivers the peace and space of rural living while still being only minutes from city conveniences. Step inside to bright, freshly painted open-concept spaces featuring thoughtful upgrades such as two renovated full bathrooms, new flooring, pot lights, and updated interior doors. The inviting kitchen is truly the heart of the home, perfect for both everyday living and entertaining. It boasts a brand-new gas stove, a spacious centre island, custom backsplash, stainless steel appliances, and extended cabinetry for both style and ample storage. Upstairs, retreat to your elegant primary suite, complete with a generous closet and a spa-like ensuite bath. Outdoors, your private backyard oasis awaits, featuring a sparkling inground pool ideal for summer barbecues, gatherings, or unwinding in the sunshine with loved ones. Set on a generous lot, this property offers the kind of outdoor living rarely found within the city. All of this is situated in a prime location with quick access to excellent schools, parks, highways, shops, restaurants, and more! (id:61476)
3303 Thunderbird Promenade
Pickering, Ontario
Welcome to this beautifully upgraded 3-spacious bedroom, 3-bathroom townhouse offering approximately 1,800 sq ft of modern living space. Featuring 9 ceilings on the main floor and 8 ceilings on the second floor, this home boasts an open-concept layout with a spacious living/dining area and a bright kitchen complete with a center island, 3 cm quartz countertops, tall cabinets, backsplash, and stainless steel appliances. The primary suite offers a generous 17x12 layout with a walk-in closet and a luxurious ensuite featuring a glass shower, bath oasis, and upgraded fixtures. The 2nd bedroom also includes its own walk-in closet, providing plenty of storage space. Additional highlights include 5 red oak hardwood floors throughout, oak stairs, 12x24 Olympia tiles, Riverside doors, California shutters, Ecobee smart thermostat, and keyless garage entry. The lower level comes with a rec room ready package, 3-piece rough-in, and oversized windows perfect for future customization. Enjoy peace of mind with an owned tankless water heater, upgraded appliances, central air conditioning, garage opener, and a newly fenced backyard with warranty. With over $50,000 in upgrades, this move-in ready home blends style, comfort, and functionality perfect for modern family living. (id:61476)



