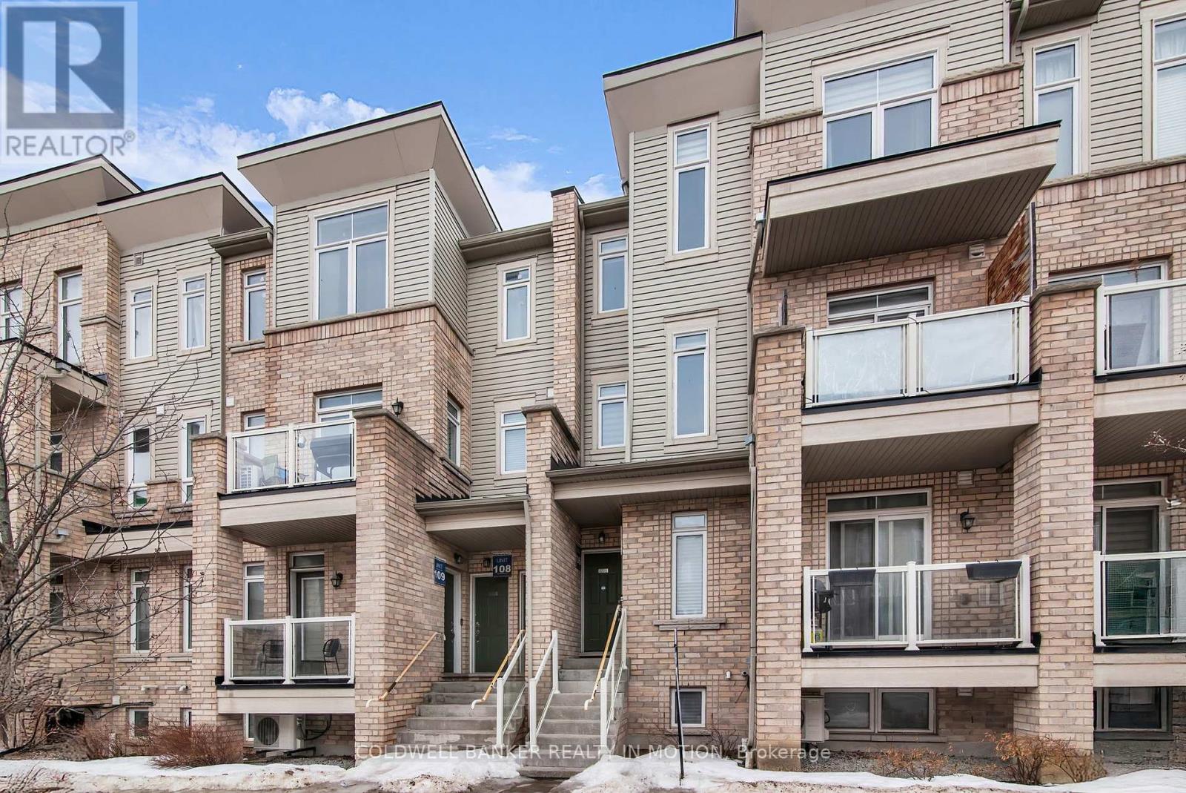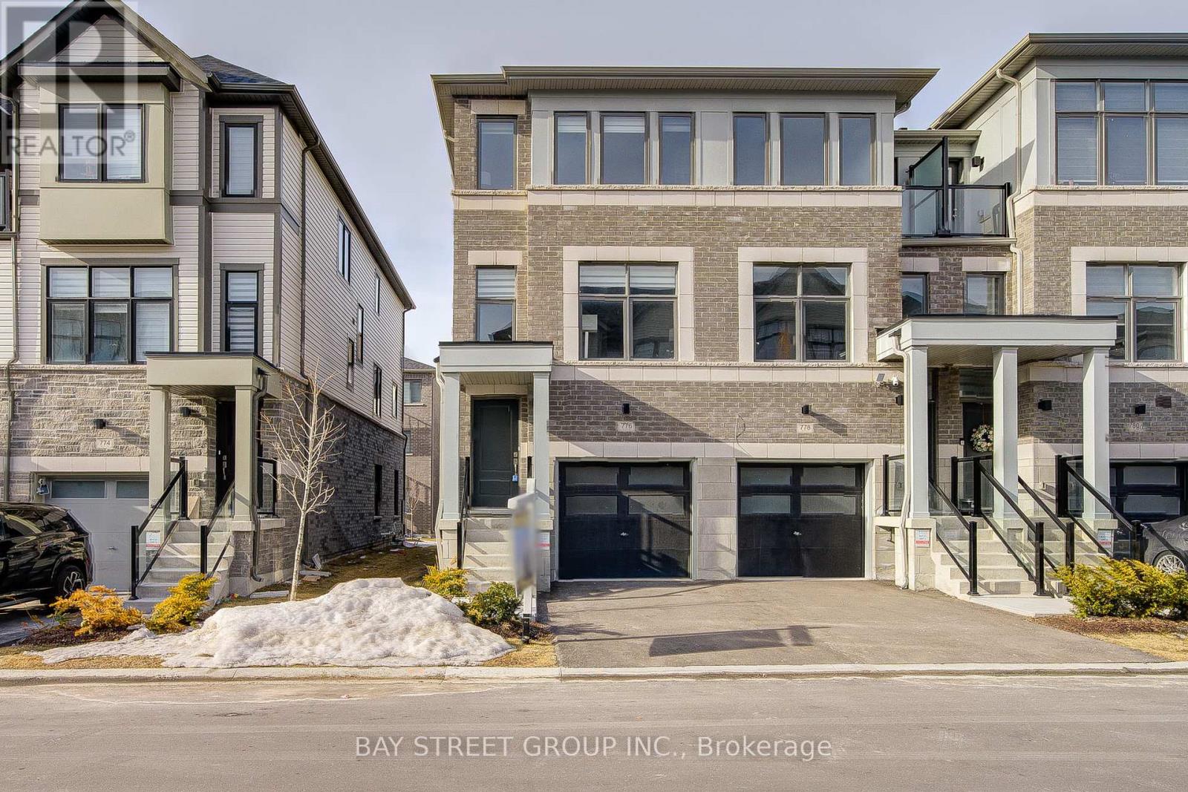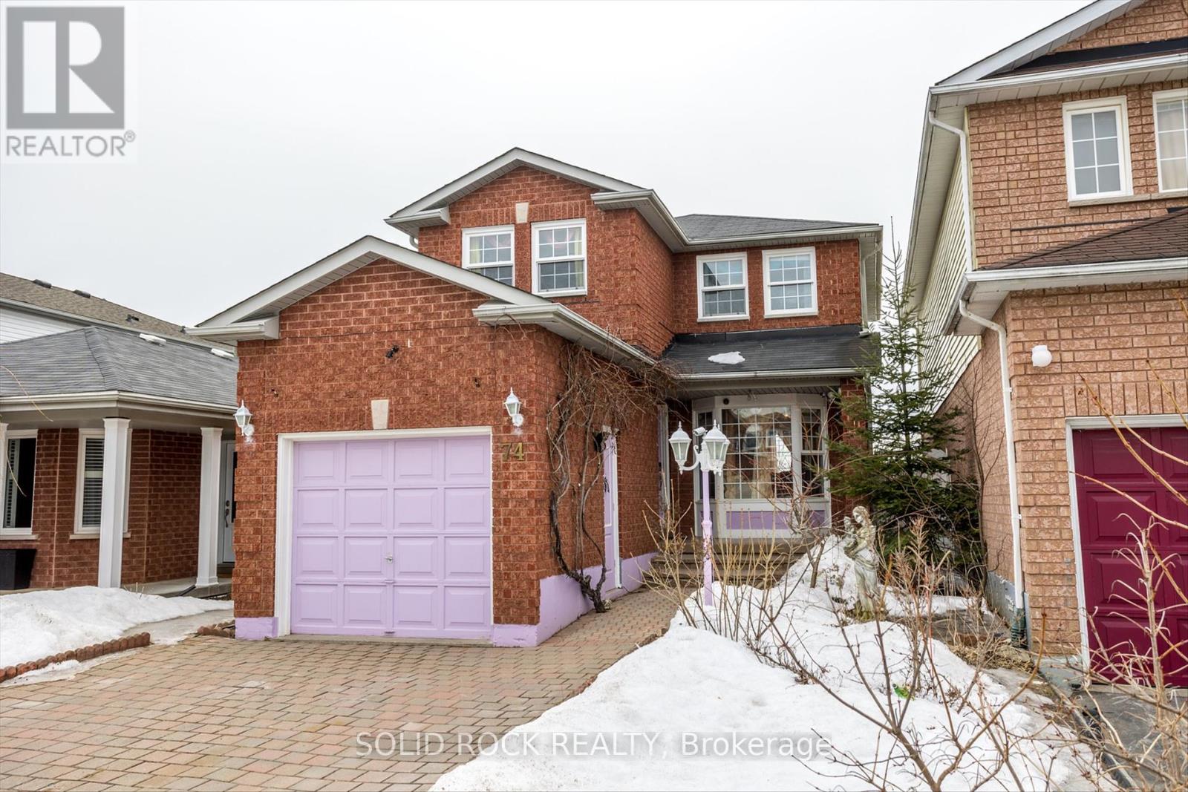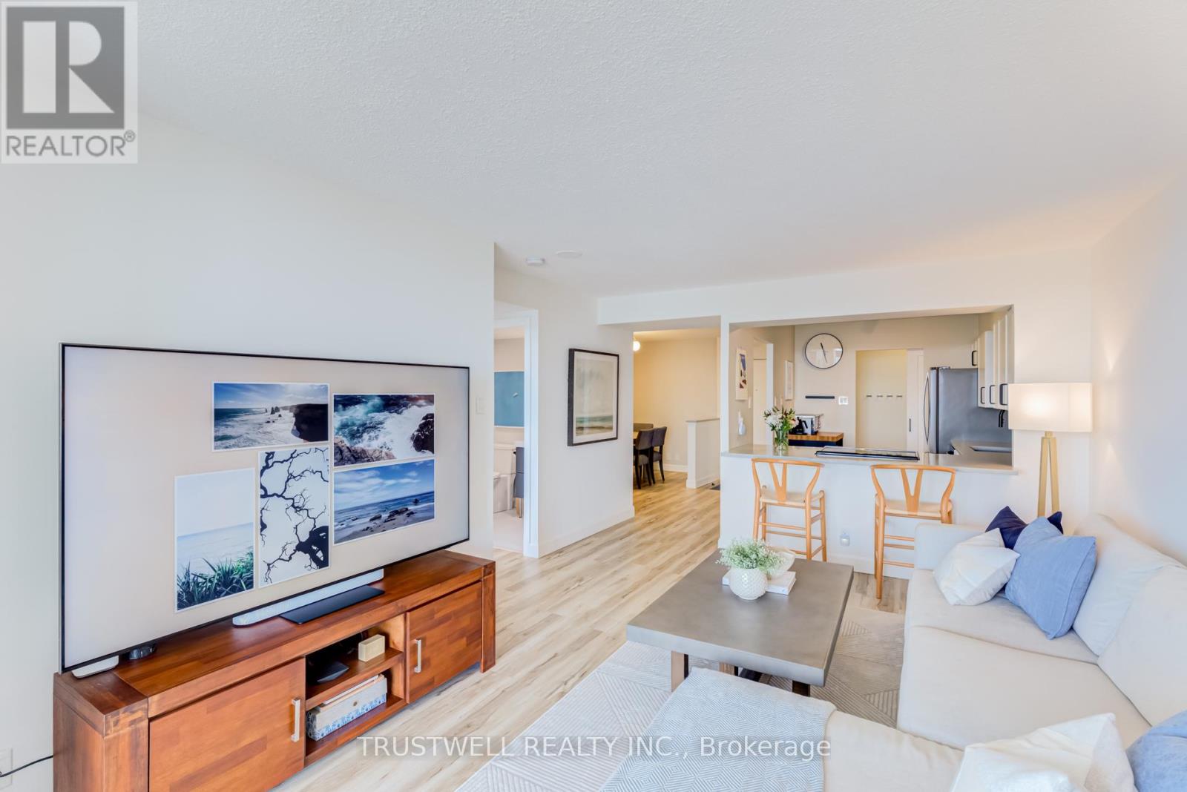106 - 1775 Rex Heath Drive
Pickering, Ontario
Spring is in the air. Welcome to the Desirable Duffin Heights Community In Pickering! Step Into This Beautiful, Modern, Two-bedroom, Two-bathroom Stacked Townhome Filled With Natural Light and large Windows. The bright, Open-Concept Kitchen Has Quartz Countertops and a Breakfast Bar That Seamlessly Flows Into The Living and Dining Areas. This townhome is ideally located close to Highways 401 and 407. This Property Is Close To Schools, Shopping, Parks, Conservation Areas & Pickering Golf Club. This Townhome Is A Great Opportunity For A First Time Home Buyer, New Family Home Or An Investor. (id:61476)
745 Marksbury Road
Pickering, Ontario
Beautifully Updated 3-Bedroom Bungalow on a Premium 52x120 Ft Lot in Desirable West Shore Pickering!This stunning home offers an open-concept living/dining/kitchen area with cathedral ceilings, hardwood floors, custom cabinetry, quartz countertops, a stylish backsplash, and stainless steel appliances. Designed for modern living, it features pot lights throughout, updated electrical and waterlines, and energy-efficient spray-foamed walls and roof.The luxurious bathroom boasts heated floors, custom tiles, and a unique sink design. A finished basement provides additional living space with a new subfloor, hardwood flooring, and ample lighting. The main floor includes a convenient laundry area and a cozy den/office that opens to a bright solarium overlooking the private backyard.The tandem 2-car garage (30x15 ft) is perfect as a workshop, man cave, or she-shed. Enjoy mornings on the large front porch or take advantage of the spacious driveway, ideal for RV or trailer storage.Located steps from top-rated schools, parks, walking trails, French mans Bay, and Lake Ontario, this home blends comfort, style, and convenience in a sought-after neighbourhood.Furnace/Hot Water Tank/Front Window (2022) Central A/C (2020) (id:61476)
10 Buckles Court
Clarington, Ontario
Welcome to this stunning 2,962 sq. ft. detached home, ideally located on a premium lot in a quiet, child-friendly cul-de-sac. Offering both privacy and convenience, this home boasts a double garage and an extended driveway accommodating up to six vehicles. The spacious backyard is perfect for outdoor entertainment, gardening, or simply unwinding in a peaceful setting. Step into a grand foyer with soaring 20-ft ceilings, setting a luxurious tone for the entire home. The freshly painted main floor features separate living and family rooms, providing versatile spaces for entertaining and daily living. Large windows fill the home with natural light, complemented by 9-ft smooth ceilings and stylish pot lights. The upgraded modern kitchen is a chef's delight, featuring quartz countertops, a large island, a breakfast bar, and a convenient servery-ideal for hosting gatherings. Premium stainless-steel appliances, an electric stove with a gas option, and elegant finishes add to the kitchen's contemporary appeal. Ascend the beautiful oak staircase to the second floor, where four generously sized bedrooms await. The primary suite is a true retreat, boasting double-door entry, a spacious walk-in closet, and elegant pot lighting. The spa-like 5-piece ensuite features a soaker tub, a glass-enclosed shower, and a dual vanity. The unspoiled basement presents endless possibilities, including the potential for a separate side entrance, making it an excellent option for a future in-law suite or rental income. Situated in a highly sought-after neighborhood, this home is minutes from parks, top-rated schools, shopping centers, and essential amenities. With quick access to Highways 401 & 115, commuting is seamless. This move-in-ready home is also perfect for families and students, with Trent University, Durham College, Loyalist College, and Fleming College all within 30 minutes via public transportation. Don't miss this exceptional opportunity-schedule your private viewing today! (id:61476)
79 Norland Circle
Oshawa, Ontario
This property sounds like an incredible find! With over 2650 sq-ft of living space (over 2000 sqft on the main floors) and a spacious main floor, it seems perfect for a growing family or anyone who loves hosting guests. The 9-foot ceilings and bright white kitchen give it such an open, airy feel. Plus, that great covered patio overlooking the oversized pie-shaped backyard is a fantastic bonus. The finished basement offering a rec-room and potential bedrooms or a study adds a lot of flexibility for different needs, whether its a home office or additional living space. Being close to parks, shopping, and schools like Ontario Tech and Durham College adds so much convenience and value to the location. This well-rounded and highly desirable home property is a dream for someone looking for space, flexibility, and potential; And the possibility of a separate entrance and garden suite plans make it an even more enticing investment. The plans for a separate entrance to the Basement and a Garden Suite have been attached to the listing. (id:61476)
19 Hoad Street
Clarington, Ontario
Brand New Modern Elevation , Incredible and rare Lindvest Gracefield II model with modern flat roof and stunning and unique exterior wood accents. Be a part of Newcastle's new and premier community, with nearby shops, huge splash pad/park and amazing schools with quick commuter routes. This 4 bed 4 bath home offers a sprawling open concept layout, with 9 foot ceilings and high end finishes throughout. The sun filled foyer leads to the oversized Dining room perfect for family gatherings or entertaining. The gourmet kitchen, features a huge centre island, quartz counters, updated lighting, and walk out to the yard. Upstairs features a spacious primary bedroom with gigantic walk in closet and 4 piece seamless glass ensuite , Unfinished lower level with cold cellar and roughed in bath awaiting your finishing touch , An Amazing Ugraded White Chefs Kitchen Samsung Family hub Four Door fridge ,Cooktop & Samsung Combo Wall Oven ,Gas Fireplace in living room ,9" Celling on Main Floor open Modern Concept layout, Loaded With thousands on upgrades 24x24 Tiles ,Huge master bedroom with Ensuite Washroom & walkin closet , Oak Stair , Upgrded Hardwood Floors ,all washroom upgraded tiles , 200 Amp Pannel , ,Enlarge Basement Windows, 3 pc washroom rough in Basement lookout Basement ,Tons of Natural Sunlight, Direct Access door from the garage,only 4 mins to HWY and lake ,Steps Away from School ,Park ,Its not Just a home ,Bigger basement windows and much more must seevideo of the house is in youtube https://youtu.be/5P_kwadkCY0?si=1ZGmE4vx1fh4YXN (id:61476)
776 Kootenay Path
Oshawa, Ontario
Must see!!! - this beautiful newly $$$ renovated from top to bottom 3-story townhouse in Oshawa embodies contemporary living With 4 generous bedrooms and 4 bathrooms. End Unit. It is situated in a prime location. It provides convenient access to all amenities. The abundant windows fill the area with natural light, making a cozy and welcoming ambiance. The modern open concept kitchen are a dream for any home cook. 4 bedrooms + one finished basement, 4 bathrooms really gives you abundant space to enjoy your excellent life. Adjacent to one of the bedrooms, a private balcony offers a tranquil escape. This home seamlessly combines elegance, comfort, modern and convenience, making it the perfect place to call home. (id:61476)
91 Switzer Drive
Oshawa, Ontario
A Rare Corner Lot Bungalow! Discover This Beautiful 3+2 Bedroom Bungalow On A Generous 85 x 100 Ft Corner Lot, With Versatile Living Space Across The Main And Lower Levels. Situated In A Sought-After Neighborhood, This Family-Friendly Home Features A Spacious And Private Backyard, Complete With A Two-Level Deck, Hot Tub, And Natural Gas Hookup For Your BBQ - Perfect For Entertaining And Relaxation. The Main Level Boasts A Fresh, Modern Aesthetic With A Bright And Spacious Layout. Enjoy A Large Living Room And Dining Area With A Cozy Fireplace And A Well-Equipped Kitchen Featuring Stainless Steel Appliances. Three Generously Sized Bedrooms, Each With Ample Closet Space, And A 4-Piece Bathroom Complete This Floor, Offering Both Comfort And Practicality. The Finished Lower Level Portion Adds Even More Flexibility To This Home. With Two Additional Bedrooms, A 3-Piece Bathroom, And Ample Living Space, Its Ideal For An Office, Rec Room, Or Even A Private Suite. The Basement Also Includes A Large Laundry Area, Utility Area, And Convenient Separate Entrance. With The Potential To Add A Kitchenette, The Space Is Perfectly Suited For Multi-Generational Living Or Rental Opportunities. The Expansive, Private Yard Features A Two-Level Deck, Complete With A Hot Tub, Making It The Perfect Spot To Unwind After A Long Day Or Hosting Summer Gatherings With Family And Friends. The Large Open Lawn Offers Endless Possibilities, Whether It's Creating A Garden Oasis, Setting Up A Play Area For Kids, Or Even Installing A Fire Pit For Cozy Evenings Under The Stars. A Storage Shed Provides Additional Space For Outdoor Equipment, Tools, Or Seasonal Items. This Backyard Is Truly An Extension Of The Living Space And A Standout Feature Of This Property. Conveniently Located Near Parks, Community Centers, And The Oshawa Creek, This Home Is Ideal For Families And Nature Lovers Alike. Proximity To Schools, Shopping, And Transit Ensures Easy Access To Everything You Need. (id:61476)
121 - 2500 Hill Rise Court
Oshawa, Ontario
Welcome To This End Unit Condo Townhome With Good Natural Sunlight. Located Close To Durham College And Uoit, Just Minutes To The 407 East Extension, Access Built-In Garage. The Main Floor Offers A Large Open Concept Kitchen Island, Stainless Steel Appliances (Fridge Stove, Dish Washer), Large Windows And 2 Piece Bathroom, W/O To Patio. Upper Level Has Two Bedrooms, As Well As A Separate Laundry Room Which Includes A Stacked Washer And Dryer. Condo Fees $364.13/Month Covers Snow Removal, Grass maintenance, Window Cleaning, Garbage P/U. Managed By Condo Corp. (id:61476)
25 Windsor Avenue
Ajax, Ontario
** Totally Renovated ** Bungalow in Central Ajax on 40 x 100 Ft. Lot * 2 Bedrooms * Smooth Ceilings in Living, Dining, and Kitchen * Freshly Painted * New Kitchen * New Quartz Counters * New Appliances * New Bathroom * New Flooring * Steps to Hwy 401, Shopping, Grocery, Schools, Lake Trails, Parks, Transit and more * (id:61476)
106 - 2630 Deputy Minister Path
Oshawa, Ontario
Welcome to this stunning, sun-filled townhouse, located in the heart of North Oshawas newest and most sought-after community. Spanning over 1,900 square feet, this beautifully maintained home has been freshly painted and offers an abundance of space with four generously sized bedroomsgiving it the feel of a semi-detached home in the desirable Wingfield area.Step into a modern and stylish kitchen, complete with brand-new stainless steel appliances, while the convenience of a pristine white washer and dryer adds to the home's appeal. Thoughtfully designed with extra windows, this home is bathed in natural light, creating a warm and inviting atmosphere throughout.Perfectly situated just a short distance from the University of Ontario Institute of Technology (UOIT) and Durham College, this location also offers easy access to parks, top-rated schools, and a thriving shopping district. With nearby retail developments, restaurants, and the newly extended Highway 407, everything you need is right at your doorstep.Don't miss this incredible opportunity to own a spacious, move-in-ready townhouse in one of Oshawas fastest-growing neighborhoods!*Please note that property is vacant and some of the images are virtually staged* (id:61476)
74 John Walter Crescent
Clarington, Ontario
Welcome to 74 John Walter Cr where this bright home features so many perks for comfortable family living. The Home features a walk-out basement to a large fenced yard that you access from your 3 season sunroom. The bright Kitchen has a great lay out with a breakfast area that has a great view from the patio doors to a walk out to the upper deck that overseas a nice unobstructed view of a greenspace area. There is a recreation room and office on the basement level with a separate laundry area, cold storage, utility room. This space could potentially be an in-law suite. The main level living and dining room area are spacious for gatherings, entertaining or simply just relaxing. The Primary Bedroom has a great view from a large window and has a semi-ensuite to the main bathroom. The Kitchen and Main Bath were updated in 2019. The area is family oriented with close proximity to many amenities, including shopping, dining, schools and highways. Minutes to Oshawa and an easy commute to Toronto and surrounding area or east to Bowmanville, Peterborough with highways close by. Great time to purchase this lovely home and start building memories starting spring/summer! (id:61476)
802 - 1890 Valley Farm Road
Pickering, Ontario
Luxury living in Pickering's premier Tridel community Discovery Place. Welcome to Discovery Place, where modern comfort meets urban convenience in one of Pickering's most sought-after gated communities. This beautifully renovated 1-bedroom + den condo offers 900 sqft of sun-filled living space, designed for both relaxation and entertaining. Step inside to an inviting foyer leading to a spacious open-concept layout with elegant vinyl flooring throughout. The expansive living and dining areas provide ample room for gatherings, while the bonus solarium makes for a perfect home office or serene reading nook. The updated eat-in kitchen boasts modern finishes, generous counter space, and sleek cabinetry ideal for any home chef. Retreat to the oversized primary bedroom, featuring floor-to-ceiling windows, a walk-in closet, and a dedicated linen closet. A stylishly renovated 4-piece bathroom and a spacious ensuite laundry room add to the homes convenience and appeal. Beyond your door, indulge in resort-style amenities, including 24-hour gated security, indoor and outdoor pools, a squash court, tennis courts, guest suites, a party/meeting room, an exercise room, a games room, and a library. Perfectly positioned just steps from Pickering town centre, top-rated restaurants, parks, and public transit, this move-in-ready condo offers easy access to the go station, highway 401 & 407, and scenic waterfront trails. Whether you're a first-time buyer, investor, or downsizing, this is an opportunity you don't want to miss! (id:61476)













