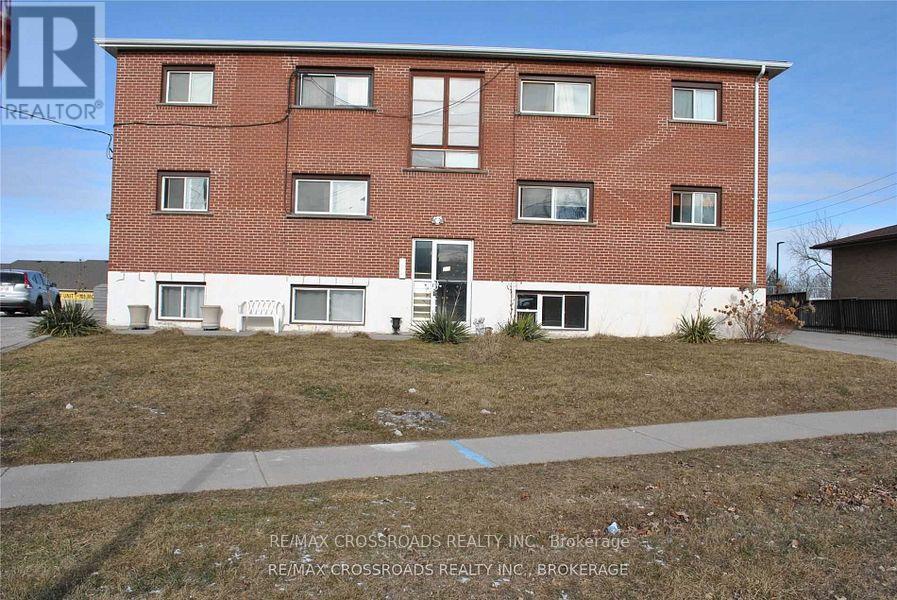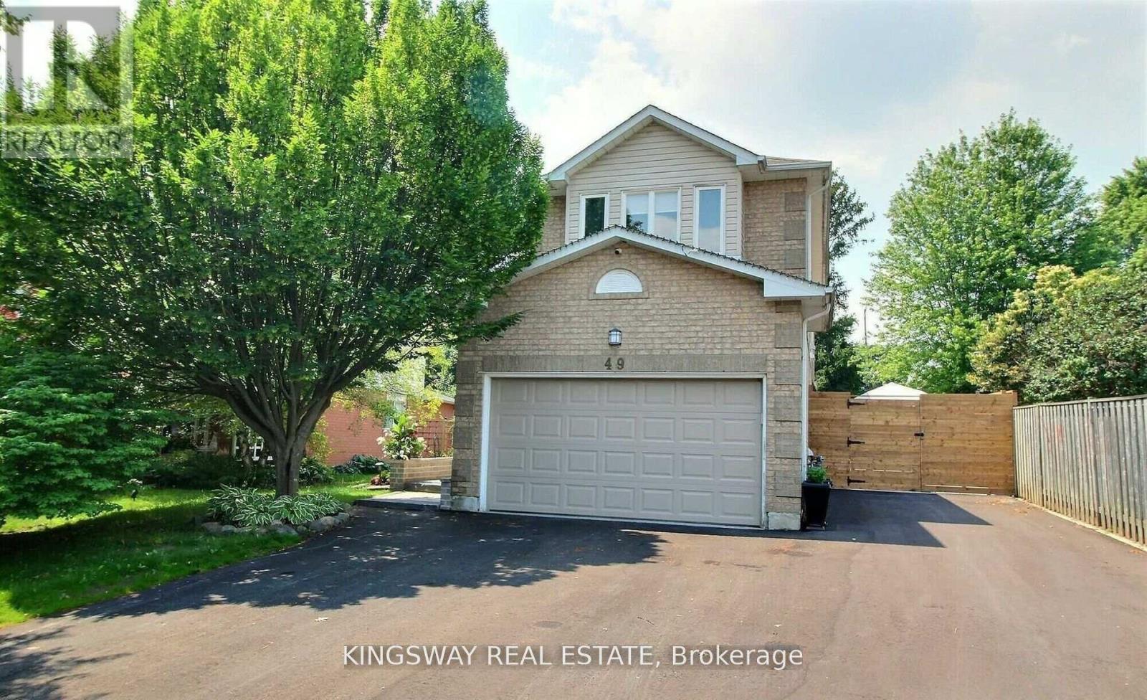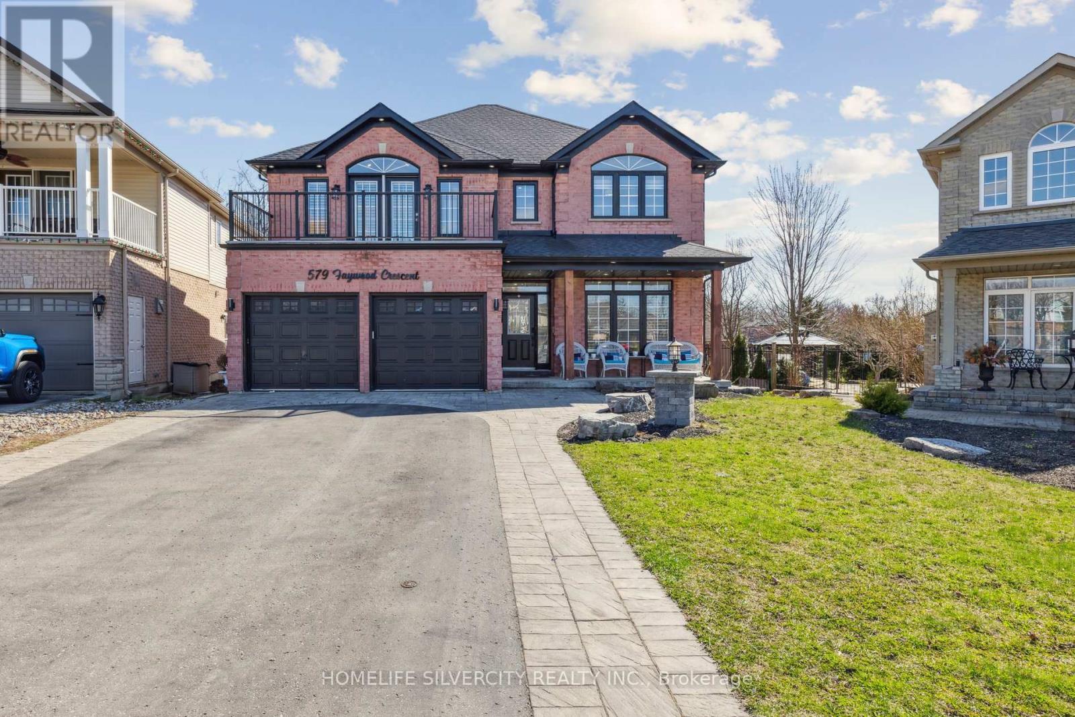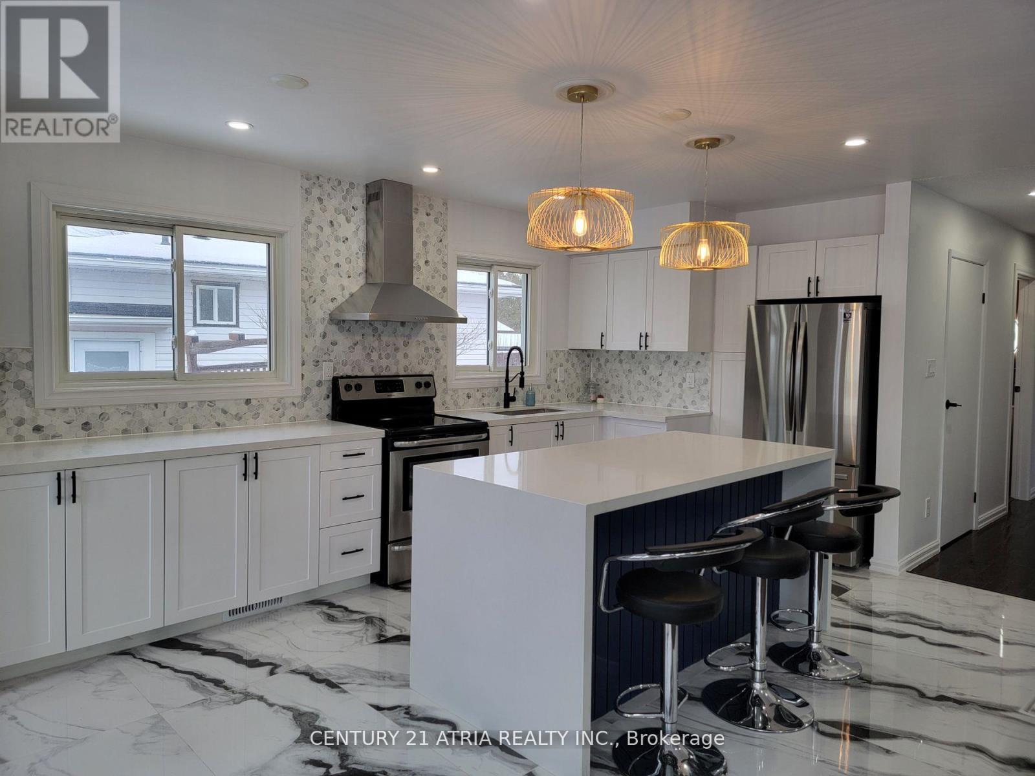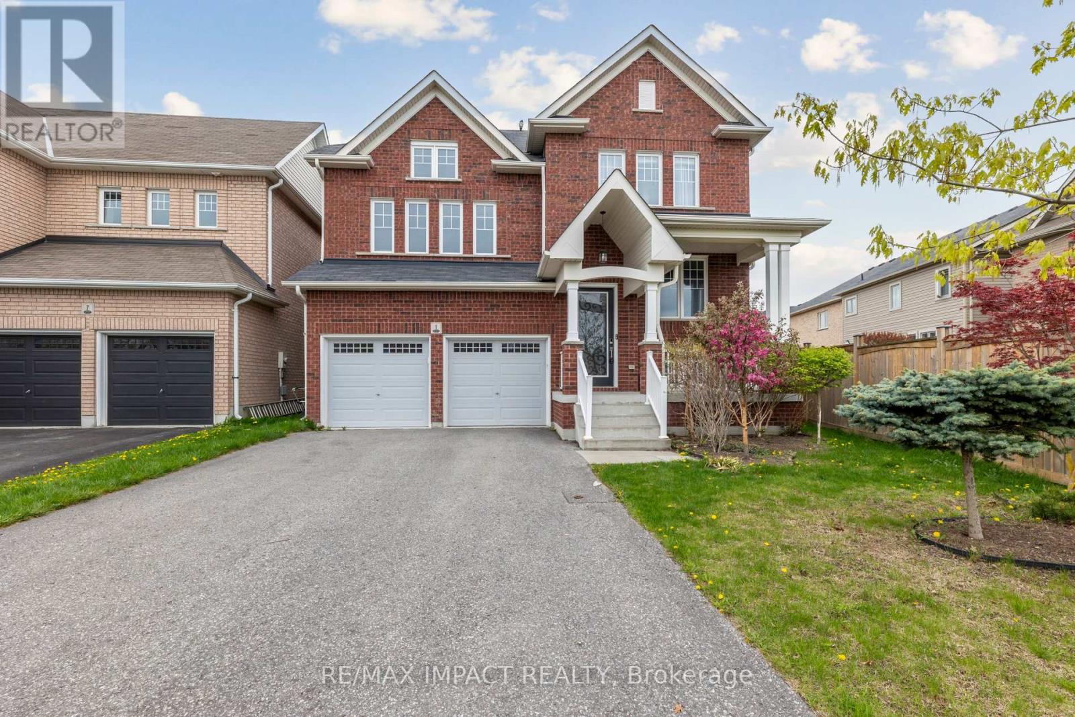5 Nimmo Lane
Ajax, Ontario
Beautiful Urban Townhouse Move in Ready . 3 Bedroom with 2.5 Bathrooms , 2 Balconies, 9' Ceilings Modern Open Concept Kitchen, Granite Top, Hardwood in Great Room with . Walkout To Balcony. Oak Staircase. Large windows for natural light. Great For Family Entertaining. Great Location 2 minutes to Hwy401,shopping, new Pickering largest casino & Amazon warehouse . Close to Costco, lake, schools & walking distance to Transit. (id:61476)
390 Dean Avenue
Oshawa, Ontario
Welcome to your next investment opportunity. 6-Unit Multi-Plex. Below-Market Rents a fantastic investment opportunity. The property consists of a purpose built 6 unit apartment building on a large 0.219 acre lot. Unit breakdown is Five (5) 2 bed - 1 bath units and One (1) 2 bed 1 bath units. Excellent Cash Flow Potential, Prime Location, Low Vacancy Rate. This 6-unit property presents an exceptional opportunity for investors looking to add to their portfolio or start their real estate investment journey.Its below-market rents, it combines financial stability with potential for growth. Take advantage of the low-maintenance and stable income that this investment property offers. Don't miss the chance to own a Gem in today's multi residential market.Properties are in a great area, close to 401, public transit, parks, shopping and more! (id:61476)
49 Farncomb Crescent
Clarington, Ontario
Beautiful 4-bedroom, 4-bathroom two-storey family home on a large landscaped lot with a private backyard oasis and in-ground pool. The stylish kitchen includes stainless steel appliances, granite countertops, under-cabinet lighting, and a built-in desk. The main floor features formal dining and living areas with hardwood floors, as well as a laundry room and powder room.Upstairs, the large primary bedroom has a walk-in closet and ensuite bathroom with a clawfoot tub and spa shower, along with three additional spacious bedrooms and a family bath. The finished lower level offers a bright games & theatre room, three-piece bathroom, built-in wet bar, and plenty of storage. The backyard is ideal for relaxation or entertaining. Located in a quiet neighborhood close to schools, parks, shopping, and just minutes from Highway 401 and the GO Bus. (id:61476)
579 Faywood Crescent
Oshawa, Ontario
This Executive, Spacious Home Showcases Sophisticated Finishes and Exceptional Design, Offering the Perfect Blend of Elegance, Comfort, and Functionality. Situated in a highly sought-after, family-friendly neighborhood, this stunning property is designed to suit families of all sizes. From the moment you step inside, you'll be captivated by the exquisite details including elegant herringbone hardwood flooring, upgraded baseboards, iron pickets, pot lights, and a custom open-concept layout. Featuring 4+1 generously sized bedrooms and 4modern bathrooms, this home provides ample space for both everyday living and entertaining. The chef-inspired kitchen is a true show stopper, boasting quartz countertops, Samsung appliances, two-tone cabinetry, a luxurious backsplash, oversized island, and a separate walk-in pantry. The sun-filled primary suite is your private retreat, complete with a large walk-in closet, a spa-like 5-piece Ensuite, and walk-out access to a spacious private terrace ideal for morning coffee or evening relaxation. With its thoughtfully designed layout and luxurious upgrades throughout, this home is ready to bring your vision to life. Motivated seller. (id:61476)
731 Brasswinds Trail
Oshawa, Ontario
Lovely 4 Bedroom 3 Bath Home With Double Car Garage and Walk Out Basement. Located in a Family Friendly Community With Many Amenties For Shopping, Dining And Grocery Close By. Walking Distance To Schools And Grand Ridge Park. This Home is The Perfect Location For Growin Or Established Families. **EXTRAS** Property Sold "As Is" Without Representation Or Warranties. (id:61476)
211 Madawaska Avenue
Oshawa, Ontario
Key Features: 1) Legal Duplex, Income Property! Approx. $4550 + Utilities. Amazing Tenants, can stay or move. Prime Location: Just Few Mins From The Lake, Parks, Trails! Perfect for nature lovers. 2) Top to Bottom Renovated by professionals to details! New Lightings, Pot lights throughout. New Bathrooms New Egrees windows, new sliding door, New Kitchen, TWO Separate Electrical Panels, Separate Laundries For upstairs and downstairs. Separate Electrical Meters, Soundproof Separation & Fire Separation... To many to list! 3) Bright and Spacious Layout. Enjoy a modern and stylish living space, The home boasts an open- concept design that flows effortlessly, providing ample natural light and functional space for everyday living. 4) Modern Kitchen: Enjoy cooking in a fully upgrade Kitchen with Island, Stainless steels appliances, stylish cabinetry and floor. 5) Beautiful Backyard: New Deck, Private outdoor space ideal for relaxing, gardening or entertaining family and friends. 6) Family Friendly neighborhood with schools, shopping and friendly neighbors. Don't miss out your chance to own this stunning property. Extras: All existing lights, Two sets of kitchen and appliances. (id:61476)
188 Prince Edward Street
Brighton, Ontario
Pride of ownership shines throughout this beautifully maintained and thoughtfully updated 3 bedroom, 2 bathroom home. This property offers both convenience, community, and style. Featuring gleaming hardwood floors and a stylish, updated white kitchen with a view of the private, wooded backyard. Enjoy an extended indoor-outdoor entertaining space on the spacious 14 x 21 ft deck with easy access through the patio doors just off the kitchen & dining room. Upstairs you will find 3 bedrooms, an updated 4-piece bathroom and hardwood flooring. The finished basement provides additional living space, complete with a cozy natural gas fireplace and a convenient walk-up from the laundry room allowing another access to the serene backyard, conservation land and mature woods behind the home-ideal for nature lovers and those seeking in-town convenience without the in-town feeling. Additional highlights include an attached single-car garage and a garden shed, perfect for storing all your tools and toys. Located just minutes from scenic Presqu'ile Provincial Park and close to all local amenities, this home offers the perfect blend of nature, convenience, and turnkey living. Several updates have been carefully and thoughtfully completed over the past few years including: Kitchen, 2- bathrooms, windows, interior & exterior doors, hardwood & tile floors, light fixtures, furnace & A/C, hot water tank (owned) and natural gas dryer. This home is must-see and is move-in ready. Don't miss out..this could be the one! (id:61476)
1 Carl Raby Street
Clarington, Ontario
Welcome To A Home That Does'nt Just Check Boxes It Sets The Standard. Professionally Designed, Impeccably Finished, And Move-In Ready, This Property Offers The Kind Of Elevated Living Experience Rarely Found In Such A Family-Friendly Neighbourhood. Out Back, Your Private Paradise Awaits. An In-ground Pool Surrounded By Professional Landscaping Creates A Five-Star Backyard Retreat Perfect For Sun-Soaked Afternoons, Evening Cocktails, Or Effortless Entertaining. Inside, Every Detail Has Been Curated With Care: From Top-To-Bottom Upgrades To Designer Finishes That Exude Warmth And Sophistication. Upstairs, A Loft-Style Family Room Offers The Ideal Setting For Cozy Movie Nights Or Relaxed Weekend Lounging. Downstairs, A Fully Finished Lower Level With Makes For An Exceptional Nanny Or In-Law Suite, Spacious, Functional, And Beautifully Appointed. All This, Set In A Coveted Community Overlooking A Beautiful Park And Close To Top-Rated Schools, Shopping, And Hwy 401. Whether You're Upsizing, Relocating, Or Simply Looking For A Home That Matches Your Lifestyle, This Is The One That Delivers. (id:61476)
30 Landerville Lane
Clarington, Ontario
OFFERS WELCOME ANYTIME! Welcome to 30 Landerville Lane, a spacious 3 bed, 3 bath end-unit townhome filled with warmth and natural light. Large windows throughout the home create a bright and inviting atmosphere from the moment you walk in. The eat-in kitchen offers plenty of space for casual dining, with room to gather around the table for meals or conversation. The living and dining areas are comfortably sized, ideal for both relaxing and entertaining. Each of the three bedrooms is well-proportioned and features ample closet space, offering the comfort and storage you need. Step outside to your private, fully fenced backyard, where a large deck and generous yard provide the ideal setting for outdoor relaxation, BBQs, or gardening. Whether you're enjoying a quiet afternoon or hosting loved ones, this outdoor space is a true extension of your home. This home has also seen a number of thoughtful upgrades in recent years, including new attic insulation (R60, 2024), new window installation (2024), a Daikin One smart thermostat (2024), and a high-efficiency Daikin furnace and heat pump system (2024), offering improved comfort and energy savings. A water softener was added in 2023, and the exterior was enhanced with updated driveway paving, landscaping, and hardscaping in 2021boosting both curb appeal and function. Additional updates include a replaced eavestrough (2023) and basement waterproofing (2022), further contributing to the home's durability and peace of mind. Located just minutes from parks, schools, shopping, and with easy access to Highway 401, this townhome offers a rare combination of peaceful living and convenience, making it the perfect place to call home. Highway 418, big box stores, and the future GO train. (id:61476)
130 New Street
Uxbridge, Ontario
Welcome to this beautifully expanded 1940's home, blending classic character with thoughtful modern updates. With approximately 2,053sq' plus finished rec room, this home offers a perfect mix of charm and functionality.The 2016 addition brings a spacious, open-concept layout on the main floor, featuring a bright and airy great room that combines the kitchen, dining, and living areas, ideal for entertaining or relaxing with family. There's a charming window seat looking out to the front yard. The dining area walks out to a deck and fully fenced, private backyard, perfect for summer gatherings. A dedicated mud room at the rear keeps things tidy, while a separate main floor office provides a quiet spot to work from home. Upstairs, you'll find three comfortable bedrooms, including a generous primary suite with a 3-piece ensuite and ample closet space. A stylish 4-piece bathroom serves the additional bedrooms, and a cozy nook on the landing offers a great space for reading or study. The basement, finished in 2010, includes a spacious finished rec room, a dedicated workshop and a laundry room. A back room with higher ceilings and larger windows brings in natural light rarely found in basements, perfect as a studio, gym, or creative space. The detached garage adds convenience and storage, rounding out this ideal family home in a sought-after neighbourhood close to excellent schools. Most windows, except sliding door, on main floor replaced 2016. Shingles replaced 2024. Furnace 2016. A/C approx 2006. (id:61476)
828 Taggart Crescent
Oshawa, Ontario
Spacious 3-Bedroom Home! Enjoy laminate flooring throughout the main level, separate living and dining rooms, and a kitchen with a center island and bright breakfast area featuring a walkout to the patio and yard! Upstairs offers generous bedroom sizes, including a walk-in closet and 5-piece ensuite featuring a large vanity, corner whirlpool tub, and separate shower! Convenient 2nd-floor laundry! Benefit from direct garage access from inside and a no-sidewalk lot! Situated in a peaceful, family-friendly neighbourhood, enjoy the convenience of being within walking distance to schools, shops, and parks the perfect location to call home! (id:61476)
401 Lakeshore Drive
Cobourg, Ontario
Imagine waking up to the serene sounds of rolling waves in this breathtaking Lake Ontario home in Cobourg, where dreams of lakeside living come to life. With over 100 feet of waterfront and an indoor pool, this spacious traditional home is an ideal retreat for families. Step into a generous front entryway leading to the heart of the home, where each room is thoughtfully designed for entertaining and everyday comfort. The living room boasts wood floors, a cozy fireplace, and built-in shelving. The formal dining room, adorned with wainscoting and filled with light from a charming bay window, is ready to host everything from intimate dinners to grand holiday feasts. The kitchen complements this entertaining space with rich wood cabinetry, stone countertops, an under-mounted sink, and built-in appliances. A breakfast nook with a walkout to the backyard offers the perfect setting for morning coffee by the lake. For those with a love for mid-century design, the main floor family room exudes vintage appeal. A brick fireplace with built-in candle nooks, vertical wood panelling, wood floors, and expansive windows lend this space a warm, inviting ambiance. Additionally, a tranquil sunroom with a walkout to the patio allows for a cozy indoor experience while being close to nature. The sunroom connects seamlessly to the indoor pool and hot tub, complete with wood-clad walls and ceiling, and surrounded by windows. A three-piece bathroom completes the main floor. The second floor offers five generously sized bedrooms, with a full bathroom and a pocket door to separate the shower and water closet, which is ideal for family use. Enjoy a private backyard with an interlocking patio surrounded by mature trees and perennial gardens. The green space leads down to the Lake Ontario shoreline, making this property a lakeside haven that seamlessly blends nature, elegance, and comfort. Moments to downtown amenities and easy access to the 401. (id:61476)



